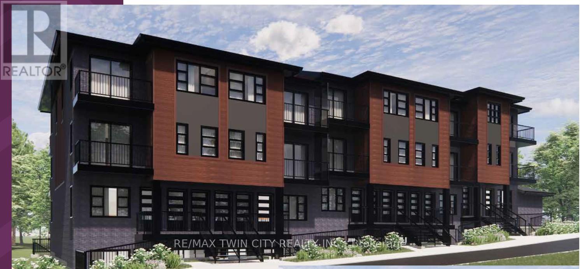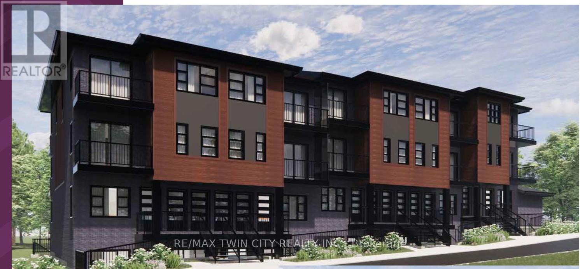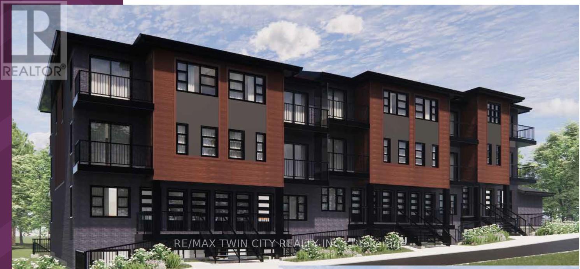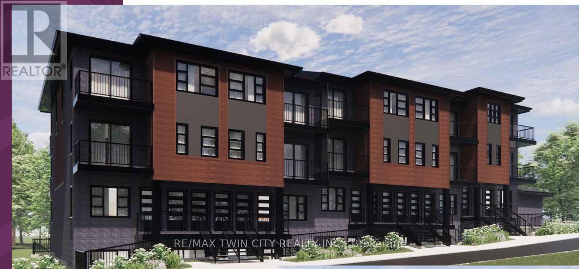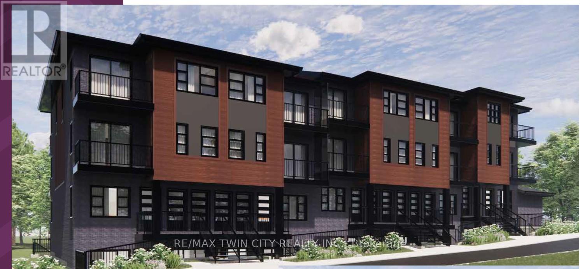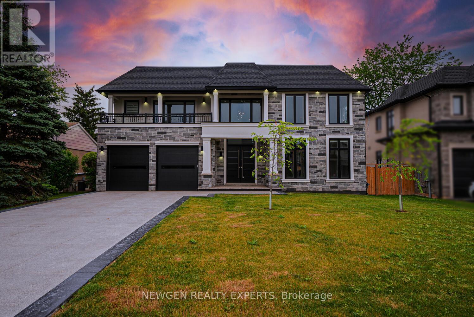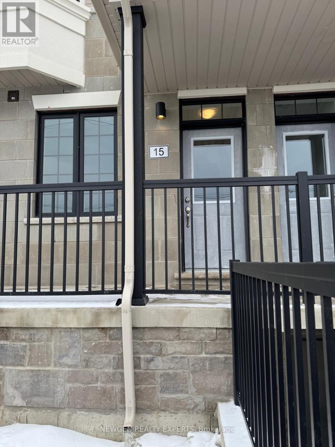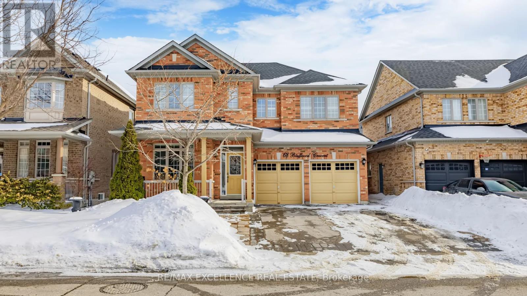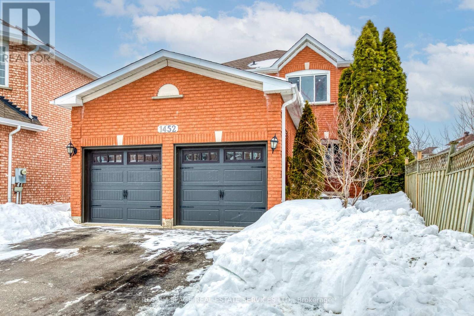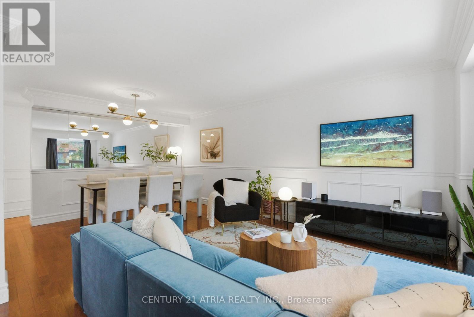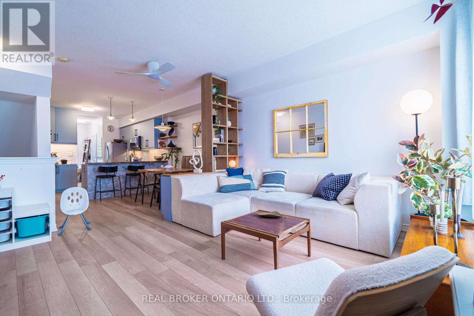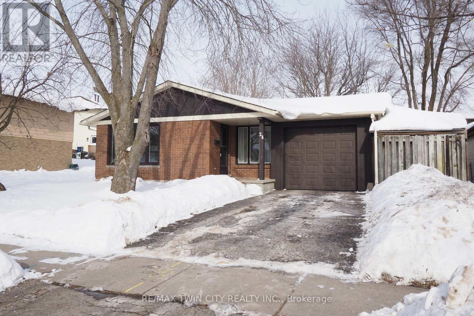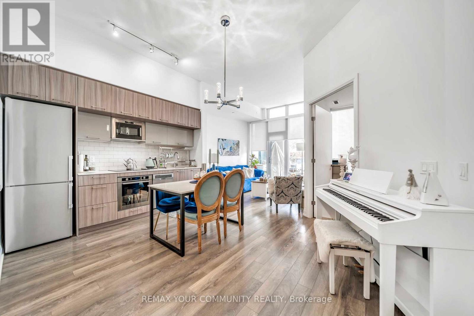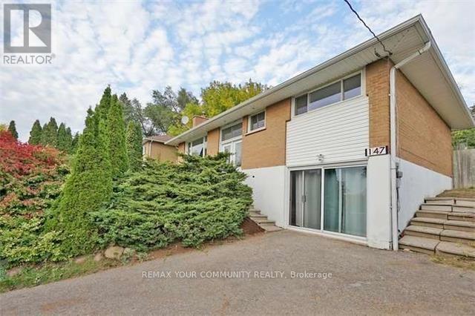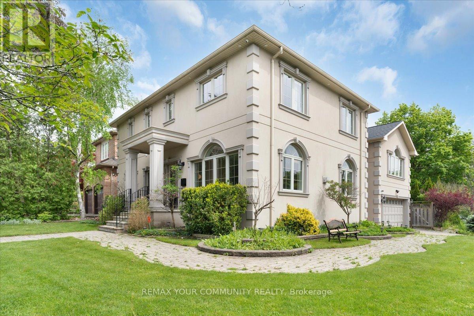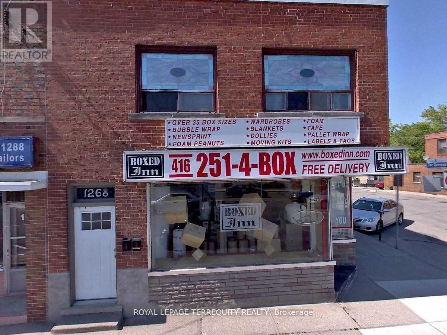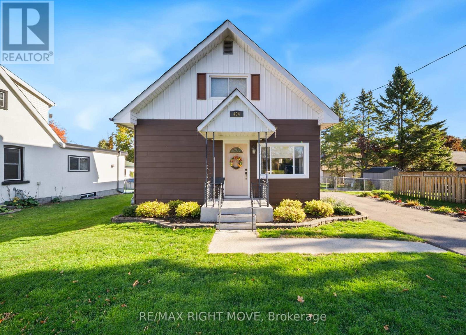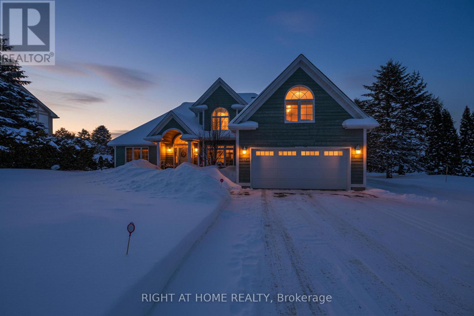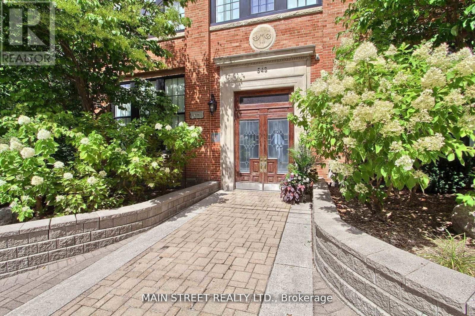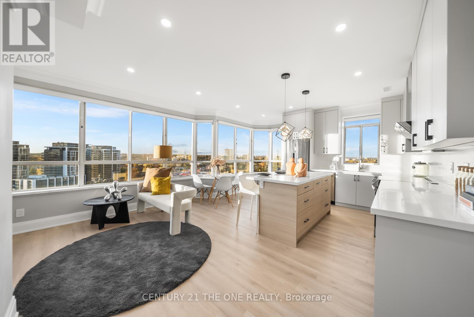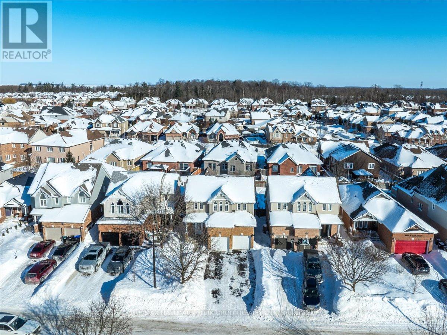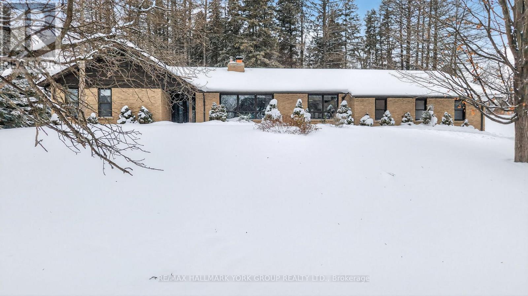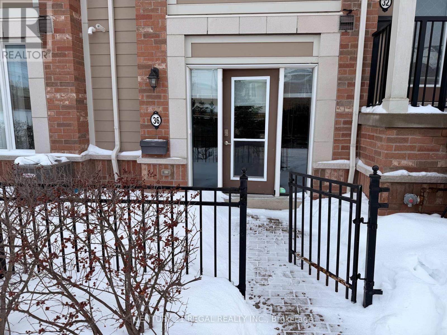5 - 2139 Strasburg Road
Kitchener, Ontario
New price - LIMITED TIME EXCLUSIVE PRICING - Now $50,000 off the original builder's price. This limited-time pre-construction offer (available until March 15, 2026) includes FREE ASSIGNMENT/NO OCCUPANCY FEE/6 APPLIANCES/ZERO DEVELOPMENT LEVY/NO TARION ENROLLMENT FEE. Expected occupancy closing for the complex is between late 2026 and late 2027, making this an excellent opportunity for first-time home buyers and investors looking to enter the market or expand their portfolio. This brand-new stacked NET ZERO READY condominium community located in a highly desirable area , offers LOW condo fees and outstanding convenience. The 2 level Millwood plan offers 1,143 sq feet of living space and balcony access off both levels. The spacious main floor offers a large living room, kitchen/dinette and 2 piece bathroom . Upstairs there are 2 bedrooms, a 4-piece bath and a large storage room that could also be used as an office space. HEAT PUMP and FREE appliances. Enjoy easy access to Highway 401, walking distance to schools, and proximity to Conestoga College, shopping, dining, and the new RBJ Schlegel Park and sports complex. Surrounded by Brigadoon Woods, the community offers surface parking and transit stops right outside the complex. Call today for your private appointment (id:61852)
RE/MAX Twin City Realty Inc.
8 - 2139 Strasburg Road
Kitchener, Ontario
New price - LIMITED TIME EXCLUSIVE PRICING - Now $50,000 off the original builder's price. This limited-time pre-construction offer (available until March 15, 2026) includes FREE ASSIGNMENT /NO OCCUPANCY FEE/ 6 APPLIANCES /ZERO DEVELOPMENT LEVY/NO TARION ENROLLMENT FEE. Expected occupancy closing for the complex is between late 2026 and late 2027, making this an excellent opportunity for first-time home buyers and investors looking to enter the market or expand their portfolio. This brand-new stacked NET ZERO READY condominium community located in a highly desirable area , offers LOW condo fees and outstanding convenience. The Hearthwood A is a spacious 3 bedroom, 2 FULL bath unit with a large living room offering patio access and open to the kitchen. A large primary suite with ensuite bath, 2 additional bedrooms/office space, laundry room and main 4pc bath. HEAT PUMP and FREE appliances . Enjoy easy access to Highway 401, walking distance to schools, and proximity to Conestoga College, shopping, dining, and the new RBJ Schlegel Park and sports complex. Surrounded by Brigadoon Woods, the community offers surface parking and transit stops right outside the complex. Call today for your private appointment (id:61852)
RE/MAX Twin City Realty Inc.
1 - 2139 Strasburg Road
Kitchener, Ontario
New price - LIMITED TIME EXCLUSIVE PRICING - Now $50,000 off the original builder's price. This limited-time pre-construction offer (available until March 15, 2026) includes FREE ASSIGNMENT/NO OCCUPANCY FEE/6 APPLIANCES/ZERO DEVELOPMENT LEVY/NO TARION ENROLLMENT FEE. Expected occupancy closing for the complex is between late 2026 and late 2027, making this an excellent opportunity for first-time home buyers and investors looking to enter the market or expand their portfolio. This brand-new stacked NET ZERO READY condominium community located in a highly desirable area , offers LOW condo fees and outstanding convenience. The Brigadoon A is a one-bedroom unit featuring an open-concept kitchen and living area, a separate bedroom with storage, a laundry room, and a four-piece bathroom. The private outdoor patio provides a seamless extension of the living space. The unit has HEAT PUMP AND FREE appliances. Enjoy easy access to Highway 401, walking distance to schools, and proximity to Conestoga College, shopping, dining, and the new RBJ Schlegel Park and sports complex. Surrounded by Brigadoon Woods, the community offers surface parking and transit stops right outside the complex. Call today for your private appointment (id:61852)
RE/MAX Twin City Realty Inc.
7 - 2139 Strasburg Road
Kitchener, Ontario
New price - LIMITED TIME EXCLUSIVE PRICING - Now $50,000 off the original builder's price. This limited-time pre-construction offer (available until March 15, 2026) includes FREE ASSIGNMENT/NO OCCUPANCY FEE/6 APPLIANCES /ZERO DEVELOPMENT LEVY/NO TARION ENROLLMENT FEE. Expected occupancy closing for the complex is between late 2026 and late 2027, making this an excellent opportunity for first-time home buyers and investors looking to enter the market or expand their portfolio. This brand-new stacked NET ZERO READY condominium community located in a highly desirable area , offers LOW condo fees and outstanding convenience. The Strasburg B is a 2 bedroom, 2 FULL bath unit with an open concept L shaped kitchen open to the living room . 2 large bedrooms including a primary suite with balcony access and ensuite bath, second bedroom with storage, laundry room and main 4pc bath. HEAT PUMP and FREE APPLIANCES. Enjoy easy access to Highway 401, walking distance to schools, and proximity to Conestoga College, shopping, dining, and the new RBJ Schlegel Park and sports complex. Surrounded by Brigadoon Woods, the community offers surface parking and transit stops right outside the complex. Call today for your private appointment . (id:61852)
RE/MAX Twin City Realty Inc.
6 - 2139 Strasburg Road
Kitchener, Ontario
New price - LIMITED TIME EXCLUSIVE PRICING - Now $50,000 off the original builder's price. This limited-time pre-construction offer (available until March 15, 2026) includes FREE ASSIGNMENT/NO OCCUPANCY FEE/6 APPLIANCES /ZERO DEVELOPMENT LEVY/NO TARION ENROLLMENT FEE. Expected occupancy closing for the complex is between late 2026 and late 2027, making this an excellent opportunity for first-time home buyers and investors looking to enter the market or expand their portfolio. This brand-new stacked NET ZERO READY condominium community located in a highly desirable area , offers LOW condo fees and outstanding convenience. The Carlyle B is 2 floor layout with a large main level offering an open concept layout with a powder room, living room with balcony access and L shaped kitchen. Second floor offers a large primary suite with ensuite bath and second balcony, additional bedroom, laundry room and main 4pc bath. HEAT PUMP AND FREE APPLIANCES. Enjoy easy access to Highway 401, walking distance to schools, and proximity to Conestoga College, shopping, dining, and the new RBJ Schlegel Park and sports complex. Surrounded by Brigadoon Woods, the community offers surface parking and transit stops right outside the complex. Call today for your private appointment (id:61852)
RE/MAX Twin City Realty Inc.
1510 Bridge Road
Oakville, Ontario
Unparalleled Elegance & Grandeur Exquisite Of Luxurious Detached Home 4 +1 Bedroom + 6 Washroom In The Prestigious Bronte West Of Oakville, Over 5000 Sq Ft Liv Space Area, Double Door Entry With Open To Above 20" Ceiling Height,10" Ceiling Main, 9"Ceiling 2nd Floor & Basement, Separate Living & Dining Area With Pot Lights & Large Windows, 21" Open To Above Ceiling In The Family Room With Accent Wall With Electric Fireplace & Large Window, Gourmet Kitchen With Quartz Counter/Marble Backsplash/B/I Stainless Steel Appliances, Good Size Pantry, Breakfast Area Combined With Kitchen W/O To Good Size Patio To Entertain Big Gathering Situated In A Desirable Neighborhood, Oak Stairs, Second Floor Offer Master With His/her Closet With 5 Pc Ensuite With Double His/her Sink, The Other 3 Good Size Room Has Their Own Closet & 4 Pc Ensuite, Laundry Second Floor, Finished 1 bedroom Walk Up Basement With 4 Pc Bath, Rec Room With Pot Lights Combined With Wet Bar Can Be Converted Into 2nd Kitchen, There Is Another Room Can Be Used As Home Gym Or Guest Room With Pot Light & Large Window, Home Theatre To Entertain Guest, There Is Cold Room & Wine Cellar In Basement, Separate Entrance, Discover Luxury Living In One Of Oakville's Most Sought-After Neighborhoods. This Stunning Home Is Ideally Situated Just Minutes From Coronation Park, The Scenic Lakeshore And A Wide Array Of Local Amenities. Whether You're Enjoying Top-Rated Schools, Fine Dining, Boutique Shopping Or Cultural Attractions Everything You Need Is Right At Your Doorstep, Taxes Are Not Assessed. (id:61852)
Newgen Realty Experts
15 - 4320 Ebenezer Road
Brampton, Ontario
An Absolute Show Stopper!! 3 Story Stacked Brand New Townhouse is Available For Lease in a Very Desirable Location of Bram East In Brampton, Open Concept Living/Dining Room With Large Windows That Fill The Space With Natural Light With Walk/Out To Good Size Balcony, Perfect For BBQs, Morning Coffee Or Simply Enjoying A Breath Of Fresh Air In The City. The Balcony Is Ideal For Cozy Dinners Or Entertaining Friends & Family, Spacious Upgraded Kitchen With Quartz Countertop/Stainless Steel Appliances, Third Floor Offers Master With Closet & 3pc Ensuite And An Other 2 Good Size Bedroom With 4pc Bath, Laundry On Third Floor, Tons Of Upgrades, Enjoy Central Air Conditioning & Three Parking Spaces, Located In One Of East Brampton's Most Sought-After Communities, This Home Offers Exceptional Convenience And Lifestyle Appeal. Enjoy Close Proximity To Top-Rated Schools, Shopping Plazas, Restaurants, Parks, And Scenic Walking Trails. With Easy Access To Highways 427 And 407, Commuting Across The GTA Is Effortless, And Nearby Transit Routes Keep You Well-Connected. Ideal For Families, Professionals, And Newcomers Alike, This Beautiful Property Combines Modern Living With Everyday Convenience In One Of Brampton's Fastest-Growing Neighborhoods. (id:61852)
Newgen Realty Experts
68 Bluffwood Crescent
Brampton, Ontario
Stunning Greenpark Signature Collection home in the prestigious Valley Creek Estate of Castlemore! This absolutely gorgeous executive residence features a highly sought-after floor plan and sits on a premium lot with no sidewalk. Offering 4 spacious bedrooms and 4 bathrooms, the main floor boasts elegant living and dining rooms and an impressive family room open to above, creating a bright and airy atmosphere. The customized kitchen is a true standout, showcasing upgraded cabinets with granite countertops, stainless steel appliances, crown moulding, Wainscotting and pot lights. Upgraded stairs with stylish pickets add sophistication.The basement includes a fully self-contained in-law suite with a separate entrance, plus additional private owners' quarters-ideal for extended family or income potential. Roof 2024, Enjoy outdoor living with a deck in the backyard . Located just minutes to highways, schools, parks, and all major amenities, this home also includes (id:61852)
RE/MAX Excellence Real Estate
1452 Rimon Street
Mississauga, Ontario
Bright and Spacious 2-Storey Detached Home in a Family-Friendly Mississauga Neighbourhood. This well-designed 2-storey detached home offers a bright, functional layout ideal for everyday family living. A spacious foyer welcomes you into the open-concept living and dining areas, complemented by gleaming hardwood floors and abundant natural light throughout. The main floor features a comfortable family room with a two-way gas fireplace and an eat-in kitchen with stainless steel appliances, providing plenty of space for daily meals and gatherings. Convenient garage access and a practical layout add to the home's everyday functionality. Upstairs offers 3 generously sized bedrooms and a comfortable living space for growing families. The finished basement, renovated in 2021, provides additional flexibility for recreation, a home office, or guest use, with an additional full bathroom, kitchen and a bedroom. Major improvements include main and second-floor renovations (2017), furnace (2022), roof shingles (2024), an A/C (2024), and an owned tankless hot water heater (2022), offering long-term comfort and peace of mind. Set on a beautifully landscaped lot with a private backyard, this home is located close to schools, parks, shopping, transit, and major highways, including 401 and 403, making it an excellent choice for families seeking both convenience and lifestyle. (id:61852)
Royal LePage Real Estate Services Ltd.
43 Maple Branch Path
Toronto, Ontario
Beautiful and spacious 3-bedroom, 3-bathroom freshly painted family townhome tucked away on a quiet dead-end road in one of the bestlocations within the complex! This bright and well-maintained home features hardwood floors throughout, elegant wainscotting, and arenovated eat-in kitchen that's a chef's dream-complete with a gas stove and plenty of space for family meals.Enjoy a generous layout offering over 1,400 sqft, including a large primary bedroom with custom closet unit and a spacious ensuite bath. Thewalk-out basement is wired for surround sound and offers excellent additional living space with direct access to a private backyard andgarage-perfect for relaxing or entertaining.Conveniently located within walking distance to transit and close to TTC, Hwy 427 & 401, and Pearson Airport. Includes two-car parking andis ideally situated near visitor parking. A well-loved home in a well-run complex-move in and enjoy! (id:61852)
Century 21 Atria Realty Inc.
2 - 104 Caledonia Park Road
Toronto, Ontario
Welcome Home! Come check this Upgraded 2 storey Townhouse Style Residence in the heart of Earlscourt. Featuring 1225 Square feet of living space, 193 Square Feet of private outdoor space, 2+1 Bedrooms, 2 washrooms and an Open Concept Main floor with Chef's Kitchen, Custom Cabinets, Custom Banquette with built-in storage, and Custom White Oak Shelving, this home is the one you've been looking for a long time! Very well thought out Open Concept floor plan. Area features include Earlscourt Park, Community Centre (including outdoor skating rink and outdoor and indoor pools), Rawlinson Community School, Great Access to the TTC and all the shops and restaurants that this thriving neighbourhood has to offer. Experience living just steps from all of this, then retreat to your contemporary and yet so cozy sanctuary. This can be yours and offers graciously accepted anytime!!! (id:61852)
Real Broker Ontario Ltd.
24 Blackwell Drive
Kitchener, Ontario
Charming single detached bungalow in a great neighborhood, offering a carport and a private, fully fenced yard with a large insulated shed currently used as a workshop. The main floor features three bedrooms, a separate dining room, a bright living room, and a quaint galley kitchen.The unspoiled basement provides excellent potential for possible in-law suite or future rec room. Currently set up as a games room, plus a three-piece bathroom, utility room doubling as a home gym, and plenty of storage throughout. Freshly painted and well maintained, with furnace and central air updated in 2019. A solid home with space, flexibility, and opportunity in a sought-after area. (id:61852)
RE/MAX Twin City Realty Inc.
112 - 4800 Highway 7 Road
Vaughan, Ontario
Welcome to Luxury Living at this Beautiful Ground Level 2 Bedroom Condo that feels like a Townhouse at the Prestigious Avenue on 7 Condos in Vaughan. With Soaring 10ft Ceilings and a Unique Over sized Interlocked Terrace with BBQ Gas Line that's Perfect for Entertaining or Enjoying a Relaxing Cup of Coffee in the Morning Watching the Sunrise. Enjoy Condo Living Amenities with Townhouse Style and Comfort. No more Waiting For Elevators! The Functional Open Concept Layout has Plenty of Space for a Dining Area and a Large Living Room with Enough Space for the Whole Family and Floor to Ceiling Windows Letting in Tons of Natural Light. The Modern Two Tone Kitchen features Built-in High End Appliances, Quartz Counter Tops and Plenty of Storage with a Separate Island that Can Be Used as Additional Counter Space. The Generously Sized Primary Bedroom Offers Floor to Ceiling Windows with High Ceilings creating an Open and Inviting Space. The Private Terrace with Unobstructed Views Truly Makes this Unit Stand Out From the Rest Making it an Ideal Option for Those looking for Outdoor Living Spaces. With Hotel like Amenities including a Roof Top Saltwater Pool, Roof Top Playground, BBQ's, Cabanas, High End Exercise Room, Sauna and a Luxuries Party Room and Game Room perfect for All Your Events. Excellent Walking Score with Multiple Transit Options Including Viva and Zum. Walking Distance to High Ranking Schools like Woodbridge College, Downtown Woodbridge, Local Library, Hockey Arena and Countless Amenities, Parks, Shops, Grocery and Restaurants at your Foot Steps. This is truly an Unique Unit that should not be missed! (id:61852)
RE/MAX Your Community Realty
147 Grandview Street S
Oshawa, Ontario
Surrounded by Trees and Nature - this Bright and Spacious 3 Bedroom Main Floor Unit is a Perfect Family Home in the Beautiful Donevan Community of Oshawa. The Functional Open Concept Layout Features a Large Family room with a Massive Window that Overlooks the Private Front Yard Letting in tons of Natural light. The Practical Kitchen with lots of Storage walks out to a Beautiful large Deck overlooking a Lush Backyard with Mature trees and tons of privacy. The Generously sized Dining room offers its own Separate Patio door leading to the backyard and deck making it Ideal for Entertaining. The 3 spacious Bedrooms all have Large Windows with tons of closet space. The Main floor offers its own Separate Private Laundry for added convenience. Steps away from great Schools, Conservation Area and tons of Convenient amenities with Great access to the Highway and Transit. Quick walk to shopping centers: Shoppers Drug Mart, No Frills, Dollarama, restaurants and medical center. (id:61852)
RE/MAX Your Community Realty
1 Marshfield Court
Toronto, Ontario
Stunning Sun-Filled Home Situated in a Quiet No Exit Court in the Prestigious Banbury & Don Mills Neighborhood. Right Across from Toronto's Iconic and Beautiful Edward Gardens and Literally Steps Away from The Shops At Don Mills Shopping Center and High ranking Schools. WithAlmost 4,400 Sqft of Total Luxury Living Space Featuring 4 Large Bedrooms, 5 Bathrooms and A Nanny Quarters on a Separate Floor Which Can Be Used as Secondary Family Room. A Grand Open To Above Foyer with a Showpiece Chandelier As you Open the front Door. Custom Wall Unit and MillWork with Accent Lighting throughout the Main Floor and An Executive Private Office with Custom Cabinetry. A Beautiful Gourmet Eat-In Kitchen with an Over Sized Island and Tons of Storage overlooking the Lush South Facing Backyard Oasis and Private Deck. The Beautifully finished Basement features a Custom Built Bar, A large Media/TV Room with a Home Gym and a Full Bath. Meticulously Landscaped with a Large Interlocked Driveway and Gorgeous Stone Pathways leading to the Well kept grounds with Mature trees (id:61852)
RE/MAX Your Community Realty
1503 - 628 Fleet Street
Toronto, Ontario
Welcome to over 1500sqf of Luxury Living in this Fully Renovated 3 Bedroom 2 Bath Corner Unit with Stunning Views of The Lake, waterfront and Coronation Park. Featuring a Custom High End Kitchen with an Oversized Quartz Waterfall Island Prefect for Entertaining. The Stunning Large Open Concept Layout with Floor to Ceiling Windows and 9ft Smooth Ceilings Let in Tons Of Natural Light. Every Room in the Unit Features its own Walkout Balcony with an Additional Gorgeous Private 300 Sqf Terrace Prefect for Summer BBQ'S and Entertaining. The Large Primary Bedroom features a Spa Like Ensuite with a huge Corner Soaker Tub and Separate Shower. With 2 Tandem Parking spaces Right Next to the Elevator and Locker for Added Storage. Right Across from Toronto's Stunning Waterfront with Bike Trails and Parks. Walking Distance to the CN Tower, Rogers Center and Exhibition Place with Great Access to The Gardener and Transit Options. 24Hr Concierge,Indoor Pool/Jacuzzi/Sauna/Gym & Lounge. Truly a Rare find and Luxury Living at Its Finest. (id:61852)
RE/MAX Your Community Realty
1 - 1268 The Queensway
Toronto, Ontario
Bright and Spacious Two-Bedroom Apartment Situated Above a Quiet Storefront in the Kipling/Queensway Area. Ideally Located Just Steps to the Bus Stop for a Short Commute to Kipling Subway Station. Enjoy Walking Distance To Cinemas, Cafés, Restaurants, Grocery Options, Ikea, and Many Other Popular Neighbourhood Amenities. Excellent Access to Major Routes Including the QEW and Hwy 427. One Rear Surface Parking Space is Included. Tenant Pays Hydro Only. Please Note there is no On-Site Laundry (id:61852)
Royal LePage Terrequity Realty
494 High Street
Orillia, Ontario
Welcome home! 494 High St offers a total over 1,400 sqft of finished living space with a warm, inviting layout that's perfect for everyday living. The main floor features a cozy living room with a fireplace, an eat in kitchen, and sliding doors that lead out to a huge fully fenced backyard with tons of space to relax, garden, or entertain. You'll also find a bedroom and bathroom on the main level, offering added convenience and flexibility.Upstairs, two additional bedrooms provide great space for family or guess. The lower level adds even more finished living area along with ample storage space, making it easy to stay organized and spread out. A great opportunity for buyers looking for a home with space inside and out. (id:61852)
RE/MAX Right Move
57 Highland Drive
Oro-Medonte, Ontario
Welcome to refined -4 season living in the heart of Horseshoe Valley.Set on a quiet, prestigious street in Oro-Medonte, 57 Highland Drive offers an exceptional blend of executive comfort, natural surroundings, and effortless lifestyle. Walk to NEW (2025) Elementary School and Rec Centre and just minutes to golf, skiing, trails, and year-round recreation.This beautifully maintained home delivers generous, light-filled living spaces designed for both everyday comfort and entertaining. Large windows frame peaceful views and invite natural light throughout, while the thoughtfully planned layout provides flexibility for families, professionals, and downsizers alike.The main living areas flow seamlessly, creating an inviting atmosphere ideal for hosting gatherings or enjoying quiet mornings overlooking the surrounding landscape. The kitchen anchors the home with ample workspace and storage, connecting easily to dining and living areas - perfect for entertaining or relaxed family living.Well-proportioned bedrooms offer comfort and privacy, including a spacious primary retreat complete with ensuite and walk-in closet and w/o to future hot tub (wiring in place). Additional bedrooms provide excellent options for guests, home offices, or hobbies.The lower level expands the living space with room for recreation, fitness, or media, making the home as functional as it is welcoming.Outdoors, the property truly shines. Enjoy the tranquility of mature surroundings, ideal for outdoor entertaining, summer evenings, and four-season enjoyment. Whether you're an avid golfer, skier, or nature enthusiast, this location places lifestyle at the forefront.This is more than a home - it's a lifestyle move. Experience executive living surrounded by nature, recreation, and year-round enjoyment. (id:61852)
Right At Home Realty
318 - 543 Timothy Street
Newmarket, Ontario
Welcome to Unit 318 at 543 Timothy Street - a rare top-floor loft offering style, space, and privacy in one of the area's most desirable boutique buildings. This bright and airy residence features soaring ceilings higher than the other two floors, expansive windows, and an open-concept layout designed for modern living. The sleek kitchen flows seamlessly into the living and dining area, making it perfect for entertaining or relaxing at home. Enjoy the tranquility of a top-floor setting with no neighbours above, generous natural light throughout the day, and contemporary finishes that give the space a sophisticated urban feel. Ideally located close to Main St and the Riverwalk Commons with Top shelf bars, restaurants, parks and transit, this loft delivers the perfect blend of convenience and lifestyle. Within a one minute walk to the farmers market and concerts in the Riverwalk. Upgraded black interior windows with 2 parking spots one underground and one surface. Included in the the maintenance fee is heat, hydro, water, sewage, cable including crave and high speed internet. If you look at the individual costs of those items you will find value. New windows were installed last year, and included in the maintenance fee is $247.02 to pay remaining balance on loan over approx 4 years. Amenities included are Gym, Huge top floor patio with Two BBQ, Theatre room, Games room, Board Meeting Room, Large party room with a professional Kitchen. This is a Prime downtown location (id:61852)
Main Street Realty Ltd.
Ph03 - 33 Weldrick Road E
Richmond Hill, Ontario
Stunning, Fully Renovated 3-Bedroom, 2-Bath Penthouse Corner Suite Offering Nearly 1,300 Sq Ft Of Refined Living In One Of Richmond Hill's Most Prestigious Tridel-Built Communities. Perched On The Top Floor With High Ceilings And Expansive Picture Windows, This Bright And Airy Suite Features A Sophisticated Open-Concept Layout And Exceptional Craftsmanship Throughout. The Designer Chef's Kitchen Showcases Quartz Counters, Full-Height Premium Cabinetry, Stainless Steel Appliances, And An Oversized Custom Made Center Island Perfect For Entertaining. The Luxurious Primary Suite Includes Large Walk-In Closet And A Spa-Inspired Ensuite With Double Vanity And A Glass-Enclosed Walk-In Shower. Two Additional Bedrooms Provide Generous Space For Family, Guests, Or A Home Office, Complemented By A Second Modern Walk-In Shower Bathroom. Upgraded Lighting, Pot Lights Throughout, Contemporary Finishes, And Thoughtful Built-Ins Elevate Every Inch Of This Remarkable Home. Rare Two Separate Underground Parking Spaces Add Unmatched Convenience. Resort-Style Amenities Include An Indoor Pool, Sauna, Hot Tub, Tennis Court, Fitness Centre, BBQ Area, Party Room, Library, Billiards, Game Rooms And Two Guest Suites, Plus On-Site EV Charging Station! Steps To T&T Supermarket, Transit, Dining, Shopping, Hillcrest Mall, And Everyday Conveniences - A True Penthouse Gem In A Class Of Its Own. (id:61852)
Century 21 The One Realty
1063 Muriel Street
Innisfil, Ontario
Imagine waking up in a sun-filled home where every detail sparks joy. This 1912 sq feet, beautiful 3-bedroom, 3-bathroom family home in one of Innisfil's most cherished neighborhoods is more than just a house! It's a place where life happens! Step inside to soaring cathedral ceilings, warm Luxury Vinyl floors, and a kitchen made for laughter, and yummy dinners. Complete with a gas stove, stainless steel appliances, and views to the backyard where kids can play safely while you sip your morning coffee. Cozy evenings await in the family room by the gas fireplace, while winters are a breeze thanks to the insulated garage and inside entry. Upstairs, the primary suite is your private retreat with a spa-like ensuite, while two additional bedrooms give everyone their own space to grow. The finished basement adds a world of possibilities, playroom, home office, or movie nights with friends, all with high ceilings, big windows, and a full bath. Step outside to the fully fenced backyard complete with a shed and patio, where summer BBQs, birthday parties, and quiet evenings under the stars become part of everyday life. Safe streets for walking to school or parks, a quick 2 minute drive to all amenities, and proximity to beaches make this neighborhood a dream for families who want it all. This isn't just a home, it's the setting for your family's next chapter. Move in, settle down, and start living the life you've always imagined. (id:61852)
RE/MAX Hallmark York Group Realty Ltd.
570 Kettleby Road
King, Ontario
Beautiful 2 Acre Property In The Charming Hamlet Of Kettleby! Featuring A Brick 4 Bedroom Bungalow, Over 2300 Sq Ft, With A Custom Sun-Filled Open Concept Floor Plan, Boasting Large Principle Rooms Including Eat-In Kitchen, Living/Dining Rooms & Spacious Family Room Separated By A Stunning Focal Wood Burning 2-Way Fireplace. Family Room Also Features Floor To Ceiling Windows & Walk-Out To Patio & Private Yard Surrounded By Mature Forest. Generously Sized Bedrooms Including Primary Bedroom With Walk-In Closet & Ensuite Bathroom. Full Basement Has Tons Of Storage Space & Large Lookout Windows. Situated In A Picturesque Community, Only Minutes To Highway 400 & Family-Friendly Activities & Experiences, Close To Aurora & Newmarket Amenities - Truly One Of A Kind! (id:61852)
RE/MAX Hallmark York Group Realty Ltd.
8 - 36 Walter Dove Court E
Aurora, Ontario
Welcome to 36 Walter Dove in desirable Bayview/Wellington. Bright Main floor unit,( 2 bedroom, 2 full bathrooms, 2 parkings ) boasts an open concept and a split bedroom floor plan ,Close to shopping, restaurants, theatre, highway, parks, schools, transit and more. Enjoy the community garden, snow removal, and grass maintenance as inclusions. Convenient rear entrance directly from the garage for snowy days or heavy groceries. Family friendly Neighbourhood and steps to the Aurora Town Hall. this is the first floor unit , no need climbing stairs, ( including some furniture ) (id:61852)
Century 21 Regal Realty Inc.
