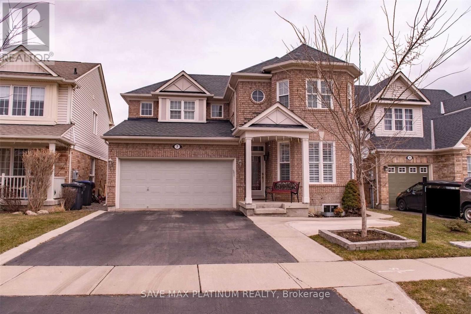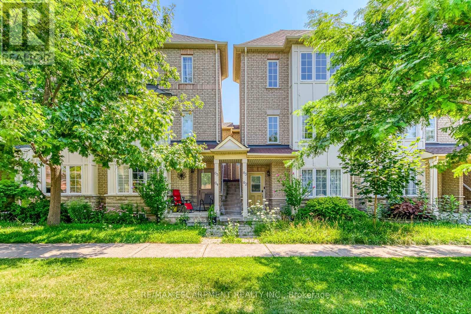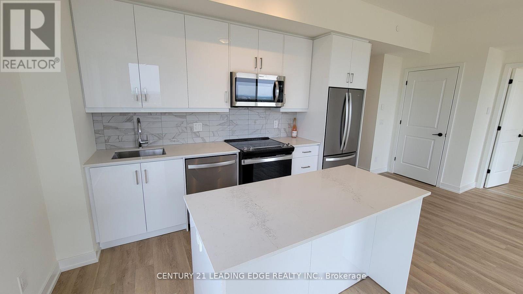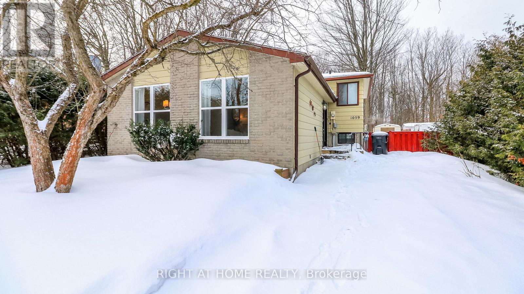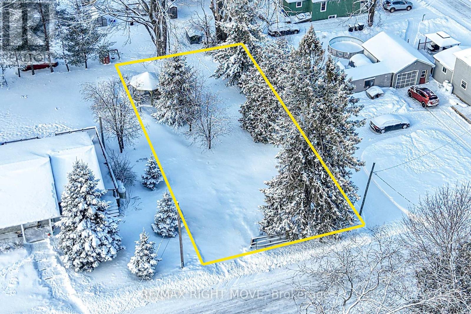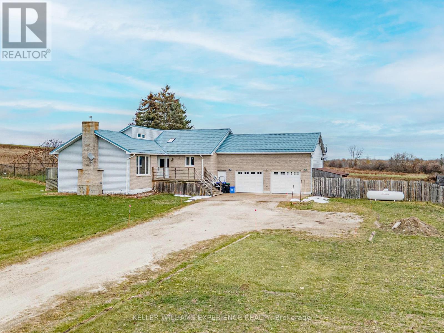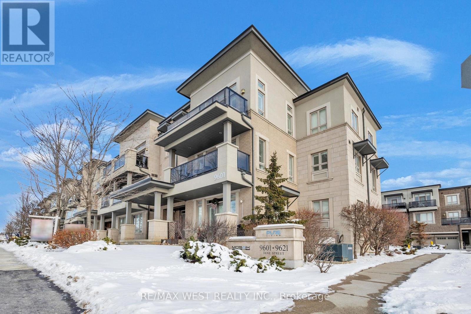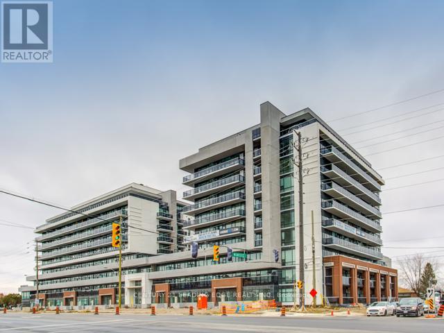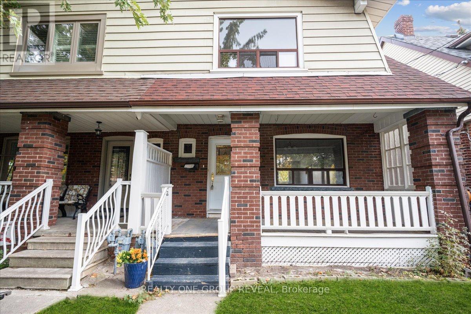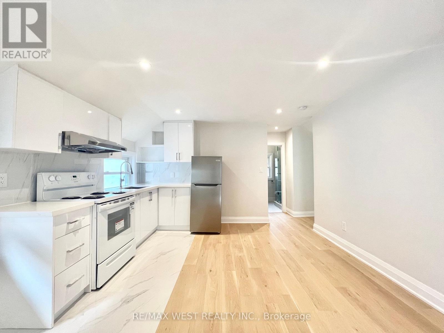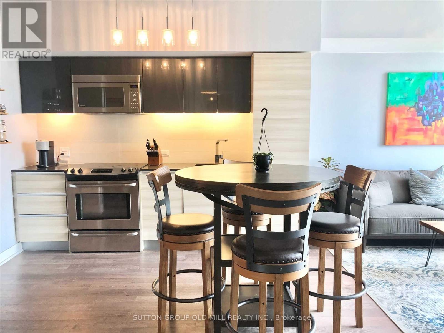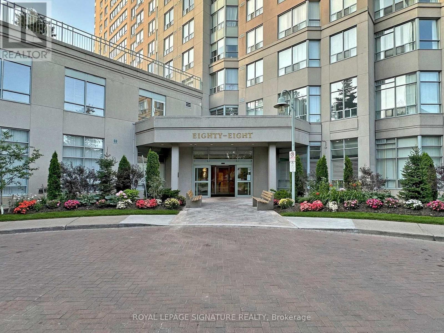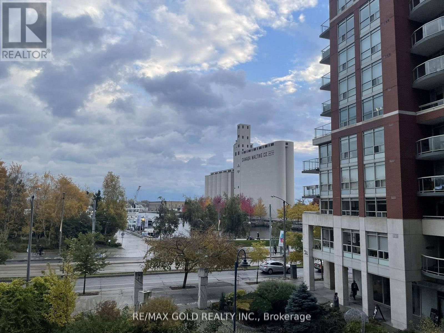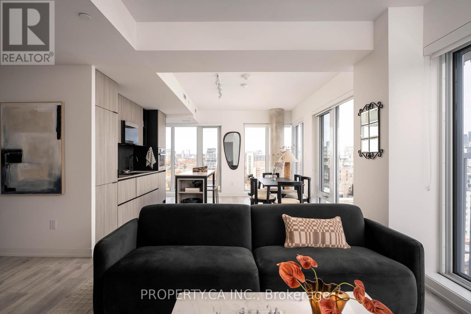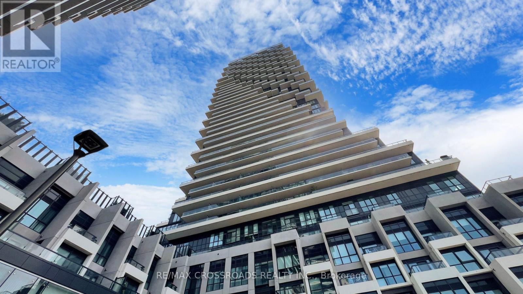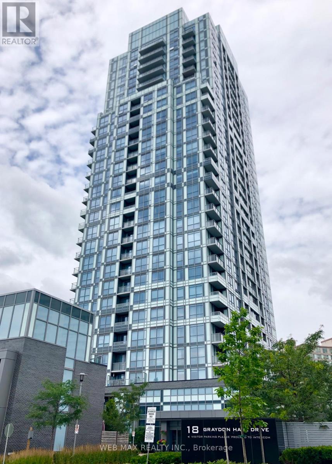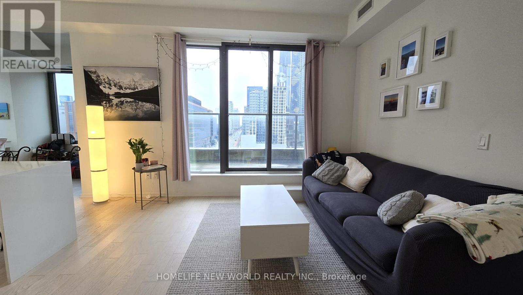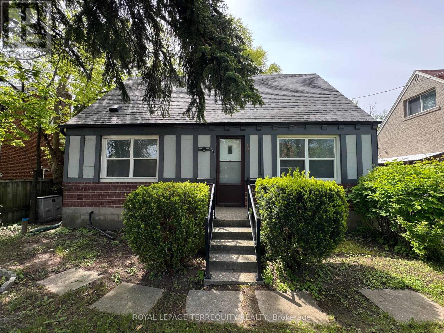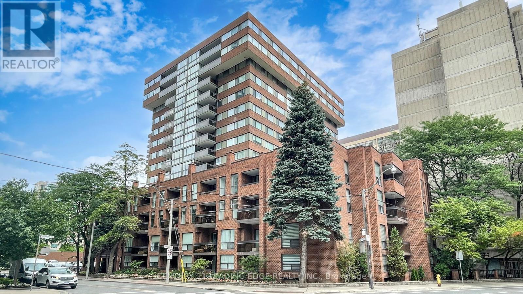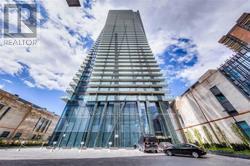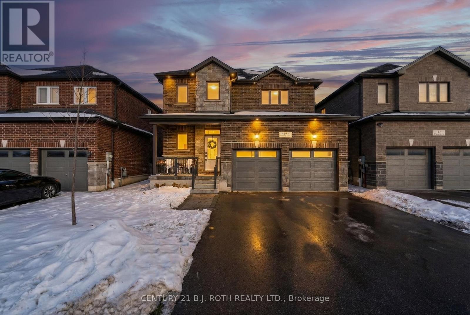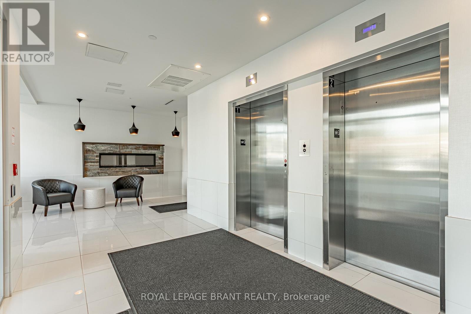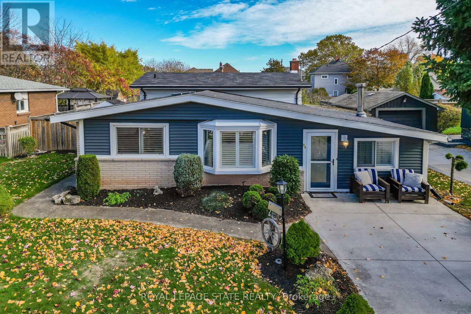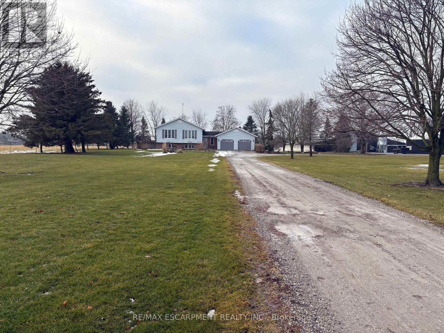7 Yvonne Drive
Brampton, Ontario
Welcome to this bright and spacious 2 + 1 Bed **LEGAL SECOND DWELLING** basement apartment at a prime location in Brampton. This well-maintained unit features an open-concept family and kitchen area, private entrance, separate laundry room, eat-in kitchen, pot lights through out and lots of natural light. Located steps away from restaurants, public transportation, grocery stores, parks, banks, community center and schools. This apartment combines comfort with convenience. Perfect for professionals, small families, or those seeking an easy commute to the city. Don't miss out on this **READY TO MOVE IN** gem, schedule a showing today! (id:61852)
Save Max Platinum Realty
63 - 1489 Heritage Way
Oakville, Ontario
Welcome to this beautifully maintained 2-bedroom, 2-bathroom townhome in Oakville's highly sought-after Glen Abbey neighbourhood-renowned for its top-ranked schools, family-friendly atmosphere, and exceptional access to parks, trails, and community amenities. Situated on a quiet, tree-lined street, this bright home features a modern kitchen with stainless steel appliances and an open-concept living and dining area with hardwood flooring, perfect for everyday living and entertaining. The spacious primary bedroom offers a large window, walk-in closet, and a private ensuite, while the second bedroom includes two generous closets. Enjoy the bonus of an open balcony, in-suite laundry, carpet-free interior, and the convenience of both a garage and driveway parking. Located just minutes from the Glen Abbey Recreation Centre, shopping plazas, public transit, and Highway 403/QEW, this home provides easy access to top schools including Abbey Park High School, Pilgrim Wood Public School, and St. Bernadette-making it an ideal choice for families and professionals seeking comfort, convenience, and community living in one of Oakville's most desirable areas. (id:61852)
RE/MAX Escarpment Realty Inc.
1507 - 345 Wheat Boom Drive
Oakville, Ontario
Welcome To Oakvillage! Bright Top Floor Corner Unit With 2 Balconies facing a clear South West & North West Views! Upgraded Kitchen Cabinets, Backsplash, Valence Lighting, Cesar stone Countertops, Breakfast Island With Cabinetry. Laminate Flooring Throughout. Manual Blinds, Built- In Closets! Brand New Stainless Steel Kitchen Appliances, Fridge, Stove, Built-In Dishwasher, Microwave Hood Range. Washer and Dryer. Smart Home Technology. Conveniently Located Close to Major Highways. Walking distance to Major Amenities, Restaurants, Plazas, Malls, Public Transit, Parks, Hospital/Walk-In Clinics, Schools and Parks. 1 Locker and 1 Underground Parking Spot are Included in rent. Visitor Parking also available. Tenant to pay Hydro and Water Separate through Metergy. Don't Miss Out and book your viewing today! (id:61852)
Century 21 Leading Edge Realty Inc.
1059 Glen Mhor Crescent
Midland, Ontario
Welcome to 1059 Glen Mhor Cres, a bright and welcoming 3-level backsplit located on a quiet, family-friendly street in a well-established Midland neighbourhood. Thoughtfully laid out and move-in ready, this home is an ideal choice for first-time buyers and growing families looking for space today and flexibility for the future. The sun-filled main living areas offer a comfortable, functional flow for everyday life. Three well-sized bedrooms are complemented by a fully finished lower-level rec room, plus an additional lower area that could easily be converted into a fourth bedroom, home office, or teen retreat. A huge crawl space provides exceptional storage-perfect for families needing room for seasonal items, sports gear, and more. A separate side entrance, which can be fully and easily separated, offers excellent future in-law or multi-generational living potential, allowing the home to grow with your needs. Recent 2025 updates include a new electrical panel, kitchen and bathroom improvements, fresh paint, updated lighting in most areas, and new front living room windows-delivering peace of mind and a fresh, modern feel. Set on a generous 50 x 150 ft lot, the backyard provides plenty of space for kids to play, family gatherings, or quiet evenings outdoors. Enjoy the convenience of being within walking distance to respected schools, the local hospital, shopping, and easy access to commuter routes-all while living in a warm and welcoming community where families put down roots. A smart, flexible home offering exceptional value, 1059 Glen Mhor Cres is ready to welcome its next family and chapter. (id:61852)
Right At Home Realty
2780 Mary Street
Ramara, Ontario
2780 Mary Street represents a compelling investment opportunity in the core of Brechin with future development potential. This 50' x 122' level lot is zoned VR, permitting a broad range of uses including single-family residential, home occupation, semi-detached dwellings, and multiplex development (subject to municipal approvals).The property features a pre-established driveway entrance, mature trees, and municipal water, sewer, and hydro available at the lot line, reducing upfront servicing costs. Its walkable location enhances long-term value, with close proximity to elementary schools, grocery stores, gas stations, churches, as well as access to walking trails, snowmobile routes, and Lake Simcoe. Ideal for builders, developers, or investors seeking a well-located lot with zoning versatility and infrastructure in place. (id:61852)
RE/MAX Right Move
2717 3/4 Sunnidale Side Road
Clearview, Ontario
Welcome to 2717 3/4 Sideroad in New Lowell, a thoughtfully designed custom home that blends peaceful country living with modern comfort and flexibility, all set on over an acre of land. The open-concept main level is filled with natural light and highlighted by soaring vaulted ceilings and a warm, inviting layout, while the sunken living room with a wood-burning fireplace creates a natural gathering space for family evenings or relaxed entertaining. Three well-proportioned bedrooms are located on the main floor, including a comfortable primary suite with its own private ensuite. The fully finished lower level adds exceptional versatility, featuring a second kitchen, living area, fourth bedroom, ample storage, and a separate entrance-ideal for extended family, multigenerational living, or future rental potential. Outside, the property continues to deliver practical value with a garage equipped with a dedicated 60-amp electrical panel suitable for tools, hobby use, EV charging, or future upgrades, a backyard shed pre-wired for a hot tub to support a private outdoor retreat, and a durable steel roof offering long-term peace of mind. All of this is set in a quiet rural location just minutes to Angus, Stayner, Creemore, and Collingwood, offering the perfect balance of space, privacy, and everyday convenience. (id:61852)
Keller Williams Experience Realty
9 - 9601 Jane Street
Vaughan, Ontario
Welcome to this stunning Topaz model townhome offering 1,110 sq. ft. of thoughtfully designed living space plus two private balconies. This bright and airy 2-bedroom, 2-bathroom residence features a desirable open-concept layout with seamless living, dining, and kitchen areas, perfect for both everyday living and entertaining. The modern kitchen is equipped with stainless steel appliances, a breakfast bar, and sleek finishes, while French doors open to sun-filled west-facing balconies, creating a warm and inviting atmosphere throughout. Enjoy tranquil living in a quiet, well-maintained complex with low maintenance fees, ideal for professionals, couples, or investors. Unbeatable location, just steps to shopping, dining, transit, and everyday amenities. One surface parking spot included. A perfect blend of comfort, style, and convenience in one of Vaughan's most sought-after communities. (id:61852)
RE/MAX West Realty Inc.
625 - 4800 Highway 7 Road
Vaughan, Ontario
Avenue On 7, A Chic Urban Condo. Offering An Array Of Features & Finishes Which Includes 1 Parking & 1 Locker, 9" Smooth Ceilings, Pre-Engineered Wood Flooring Throughout, GraniteCountertops In Kitchen & Bathroom, Kitchen Island With Stone Waterfall Countertop, Full Size Washer And Dryer, Floor To Ceiling Windows. Viva Next System Via Rapid Transit Lanes Situated Directly In Front Of The Building. Amenities: 24/7 concierge and security, Saltwater Rooftop Outdoor Pool, Sauna, Cabanas & BBQs, Gym, Billiard, Party Room, guest suites and plenty of visitor parking. (id:61852)
Century 21 Leading Edge Realty Inc.
Upper - 89 Strathmore Boulevard
Toronto, Ontario
Welcome to your urban oasis! Nestled in the heart of Toronto in a family-friendly neighbourhood, this exceptional, newly updated semi-detached home is situated on a tree-lined street, across from a playing field, w/ laneway at the back, allowing light to pour into the house from both sides. Steps away from the vibrant Danforth w/ its shops and restaurants, parks, & great schools, steps to Donlands station (Bloor line), & every amenity you could ever need. Completely renovated kitchen w/ new appliances & laundry, as well as a newly renovated washroom. Classic home w/ beautiful wood trim & stained glass accents, and large north and south facing windows, w/ fresh modernized touches for you to enjoy the urban lifestyle at its finest! Say goodbye to expensive city parking. This home offers rare & convenient 2-car parking via a laneway at the back, including garage w/ remote opener. (id:61852)
Keller Williams Legacies Realty
2nd Flr - 4 Sutherland Avenue
Toronto, Ontario
Just a few minutes walk to Victoria Park Subway Station. Totally renovated Two Bedroom unit with 1 Car parking included, on the 2nd floor of a Detached Home located on a quiet one way street. Entire unit renovated and painted 2 years ago. Open Concept layout. Spacious Primary Bedroom with a full wall of closet for all your clothes and storage needs. 2nd Bedroom has a tandem room with lots of windows that can be used as a great office or den. Kitchen has quartz countertop. Pot lights throughout living area. Shared Laundry in the building. Central Air Condition. Walking distance to the shops, Metro Supermarket, Shoppers Drug Mart, Banks, and conveniences on the Danforth. (id:61852)
RE/MAX West Realty Inc.
1012 - 1190 Dundas Street E
Toronto, Ontario
Welcome to the heart of Leslieville. This south facing, bright and modern suite features floor-to-ceiling windows that fill the space with natural light, along with central A/C and heating controlled by a smart Ecobee thermostat. The bedroom includes a custom PAX closet organizer, and this unit is complete with in-suite washer and dryer and a storage locker for added convenience. Residents enjoy a secure building with 24-hour concierge service, a fully equipped gym, library, guest suites, and a stunning rooftop patio with BBQs- perfect for entertaining or relaxing. The community is known for being friendly, quiet, and well-maintained. This unbeatable location is just steps to some of Leslieville's best cafés, restaurants, bars, and shops, including Piano Piano and Crowsnest Theatre. Grocery stores, pharmacies, and the LCBO are all within a 5-minute walk. Easy access to public transit, parks, and bike trails. Only a 10-minute bike ride downtown or the Beaches. And you are quickly connected to the DVP and Gardiner. Option to lease furnished, if desired. A fantastic opportunity to live in one of Toronto's most sought-after neighbourhoods. (id:61852)
Sutton Group Old Mill Realty Inc.
620 - 88 Corporate Drive
Toronto, Ontario
Welcome to the CONSILLIUM, a Tridel Building. This superb location is close to the 401, Scarborough Town Center and Centennial College. -Enjoy this immaculate unit with brand new flooring and custom freshly painted walls and ceilings throughout. This bright and spacious 1 plus 1 is a must! Please note the upgraded kitchen with stone countertop, stainless sink and upgraded cabinets. Bonus of all utilities, parking, and gatehouse security are all included. While living here, you can enjoy the lifestyle of a complete fitness center, bowling alley, billiards, tennis, squash and indoor and outdoor pools. Just move in and enjoy!!! (id:61852)
Royal LePage Signature Realty
318 - 550 Queens Quay W
Toronto, Ontario
Spacious and bright 1+1 bedroom waterfront condo at 550 Queens Quay West, Suite 318, offering over 800 sq. ft. of open-concept living space. This suite features a versatile den, modern kitchen, in-suite laundry, and floor-to-ceiling windows that fill the home with natural light. Enjoy building amenities such as a 24-hour concierge, fitness centre, rooftop terrace, and party room. Just moments from the Harbourfront, Marina, Music Garden, and Toronto's best restaurants and entertainment. This condo offers a perfect mix of comfort, style, and waterfront living. This condo is perfect for professionals or couples looking for a vibrant waterfront lifestyle. Available for immediate occupancy. (id:61852)
RE/MAX Gold Realty Inc.
Lph01 - 2 Augusta Avenue
Toronto, Ontario
Incredible 3-bedroom corner lower penthouse at Rush Condos with tandem parking for two cars, an oversized private locker, and wraparound downtown views. This 939 sq ft suite offers a smart split-bedroom layout with three real bedrooms, two full bathrooms, and an open-concept living/dining area that feels bright and airy. Unobstructed north, south, and east exposures plus floor-to-ceiling windows flood the space with natural light and showcase the city from every angle. Enjoy a private balcony and an additional Juliette balcony for morning coffee or evening drinks with the skyline. Inside, upgraded finishes include wide-plank vinyl flooring, quartz countertops, and sleek stainless steel appliances. In the heart of the Entertainment District, you're steps to Waterworks Food Hall, Ace Hotel, Queen West and King West restaurants, bars, cafés, shops, the YMCA, gyms, and local parks. From an investment perspective, the future Ontario Line station at Queen & Spadina is a short walk away, adding strong long-term upside to an already prime downtown address. (id:61852)
Property.ca Inc.
4210 - 30 Inn On The Park Drive
Toronto, Ontario
Tridel Built | Luxury Condo Living in the SkyExperience refined urban living at its finest in this remarkable corner suite located on the 42nd floor of Inn On The Park. Enjoy unobstructed panoramic southwest views of the downtown skyline and lush surrounding parks the perfect setting to take in fall colours and breathtaking sunsets while enjoying your evening coffee.This 2-bedroom, 2-bathroom residence features a well-designed split-bedroom layout, offering both privacy and functionality. Elegant details include 9-foot ceilings, quartz countertops, a modern kitchen island, premium finishes throughout, a custom primary closet organizer, in-suite laundry, a private balcony, and dedicated parking.Ideally situated within a Tridel-built community, youll be surrounded by beautiful green spaces, fine dining, and shopping options, with easy access to transit and major highways for seamless city living.Dont miss the opportunity to see this exceptional view from above a perfect combination of luxury, comfort, and location. (id:61852)
RE/MAX Crossroads Realty Inc.
2706 - 18 Graydon Hall Drive
Toronto, Ontario
Welcome To Tridel's Argento Condos! This 1 Bedroom, 1 Washroom Unit Offers 551 sq ft of Living Space and Clear North East Views. This Suite Has Upgraded Appliances, a Kitchen Island and a Walk-In Closet. Nestled Within The Tranquil Don Ravine And The Donalda Golf And Country Club. Well Served By The Ttc And Close To Dvp And Hwy 401. Moments Away From Fairview Mall, Shops At Don Mills, Entertainment, Restaurants. Amenities Include: 24 Hr Concierge, Theatre, Party Room & Lounge, Fitness Centre, Outdoor Terrace And More. (id:61852)
Web Max Realty Inc.
918 - 12 Bonnycastle Street
Toronto, Ontario
Welcome to Monde by award-winning builder Great Gulf. The 912 sq. ft. corner unit features an excellent layout offering 2 bedrooms plus den and 2 full baths. Windows in every room bring in natural light and showcase southwest views of the lake and city. Large bedrooms feature generous closet space. Open-concept living and dining area with walkout to balcony. Kitchen includes an island with integrated dining space. ** Includes parking and storage locker **. Steps to the waterfront, Sugar Beach, George Brown College, Loblaws, Corus Entertainment, with easy access to Union Station, DVP, and Gardiner Expressway. (id:61852)
Homelife New World Realty Inc.
191 Finch Avenue W
Toronto, Ontario
Welcome to this renovated and spacious home at 191 Finch Avenue West, in the highly sought after Willowdale West community of North York. Great opportunity for families or professional sseeking good living space with modern touches. 4 Bedrooms in total: 2 on main level and 2 on second floor. Finished Basement with Extra Bedroom, perfect for guests, a home office, or an older child. The basement also has a massive recreation room, offering many possibilities for movie nights, a play area and a home gym. Close to schools, transit & restaurants (id:61852)
Royal LePage Terrequity Realty
201 - 15 Mcmurrich Street
Toronto, Ontario
Welcome to Suite 201 at 15 McMurrich Street, an exquisite condominium resident nestled in a boutique building in one of Toronto's most desirable neighborhoods. Residents of 15 McMurrich Street enjoy an array of premium amenities that enhance the lifestyle experience. A 24-hr concierge service provides security and convenience, while the gym, sauna, and party room offer opportunities for wellness and socializing. Situated just steps away from the vibrant Yonge Street corridor, and the upscale boutiques, fine dining, and cultural attractions of Yorkville which are just a short stroll away. (id:61852)
Century 21 Leading Edge Realty Inc.
703 - 65 St Mary Street
Toronto, Ontario
Luxurious U-Condos In The Heart Of Bay And Bloor, Beautiful One Bedroom Plus Den (2nd Bedroom) Unit Facing South, Over 600 Sqft With Full Width 126 Sq.Ft Balcony, Large Den With Sliding Door (2nd Bedrm), 9 Wood Floors Soaring 9 Ft Smooth Ceilings, Large Centre Island With Plenty Of Storage And Room For Seating, Corian Countertops, Full Upper & Lower Cabinetry And Floor To Ceiling Windows With Great Views, Mirrored Closet Doors, Luxurious Open, Bright And Airy Unit.Steps To Yorkville, Shopping, Restaurants, Subway, Close To Hospitals, U Of T And Metropolitan University (id:61852)
Cb Metropolitan Commercial Ltd.
19 Rowley Crescent
Springwater, Ontario
Welcome to 19 Rowley Crescent, Elmvale! Beautiful 4-bedroom family home located on a quiet crescent in a desirable neighbourhood. Features a cozy family room with gas fireplace and custom built-ins, plus a fully finished basement offering additional living space. Well-maintained property close to schools, parks, and local amenities. Move-in ready and perfect for growing families! (id:61852)
Century 21 B.j. Roth Realty Ltd.
306 - 38 Harbour Street
Norfolk, Ontario
Experience refined lakeside living in this spacious 2-bedroom, 2-bath residence designed with elegance and comfort in mind. Expansive windows invite an abundance of natural light, highlighting soaring 9+ foot ceilings and premium flooring throughout without a trace of carpet. A striking double-sided fireplace creates a warm connection between the living area and the primary suite, where you'll find a generous ensuite and a discreet in-suite laundry. The layout is bright, airy, and thoughtfully finished for those who value both style and convenience. Parking is on the main level of the building for ease, while outdoors you'll enjoy common barbecue areas along the river that flows directly into Lake Erie. Just steps from the boardwalk, sandy beaches, fine dining, boutique shops, and the marina, this is truly year-round lakefront living an unmatched blend of sophistication and leisure. (id:61852)
Royal LePage Brant Realty
Royal LePage West Realty Group Ltd.
15 Grand Avenue
Grimsby, Ontario
Welcome home to Grand Avenue, ideally located in the scenic Grimsby Beach area. Enjoy hardwood floors, large main-floor family room, separate dining room, three bedrooms, California shutters and lower-level recreation room. This bright and spacious home boasts ample storage, concrete driveway, backyard pool (new pool cover 2025), established landscaping and generous lot. Perfectly situated across the street from Grand Avenue Public School with easy access to Lakefront parks, the highway and the picturesque towns along the Niagara Escarpment including Grimsby, Beamsville, Vineland and Jordan. (id:61852)
Royal LePage State Realty
37 Carter Road
Haldimand, Ontario
Spacious 1,374 sq.ft. raised ranch with appox 1 acre of yard. Offering 3 + 2 bedrooms and 2 full bathrooms. The eat-in kitchen features a cathedral ceiling, oak cabinets, pantry, and patio doors leading to a 20' x 12' raised deck. Living room also has a cathedral ceiling. Finished basement includes a large rec room, two bedrooms, laundry, and a 3-pc bath. Double attached garage, and driveway with ample parking. Tenant is responsible for garden maintenance, snow and ice removal of concrete driveway portion and walkways. Landlord pays natural gas and hydro. Tenant pays water. Landlord responsible for grass cutting plus snow removal/maintenance of gravel driveway portion. Minimum one-year lease with longer term available. (id:61852)
RE/MAX Escarpment Realty Inc.
