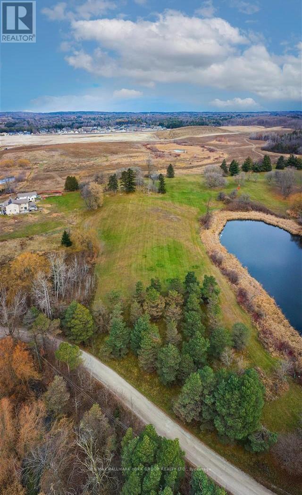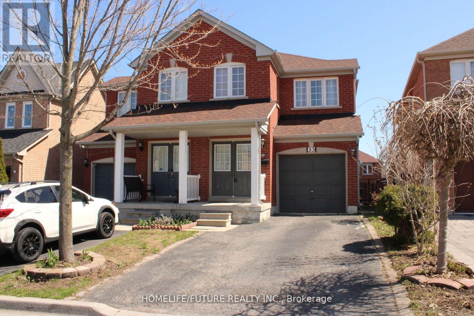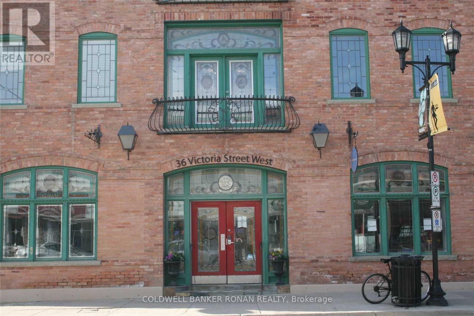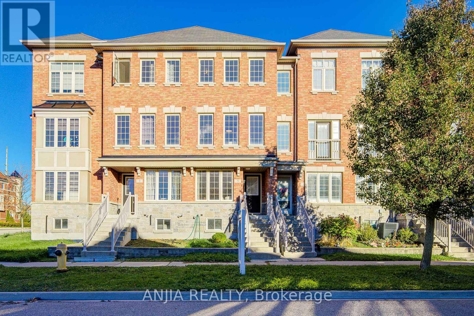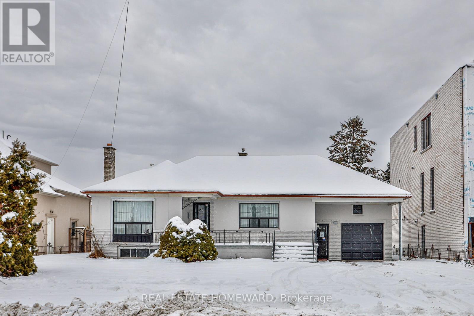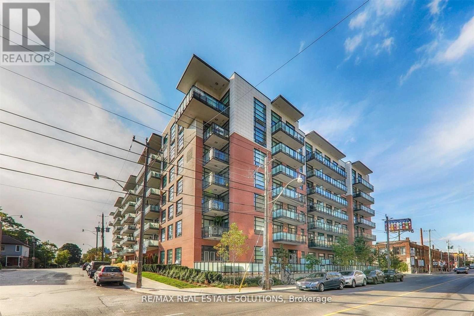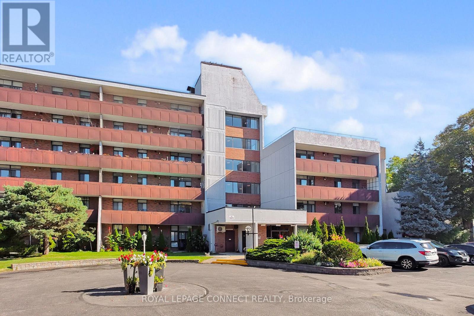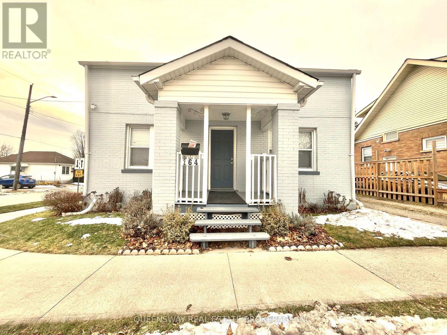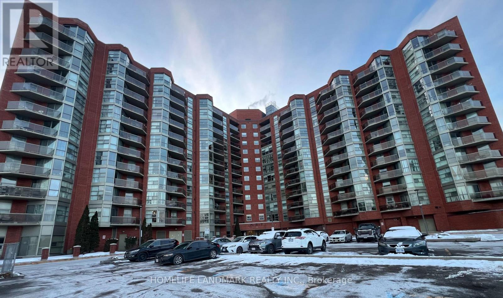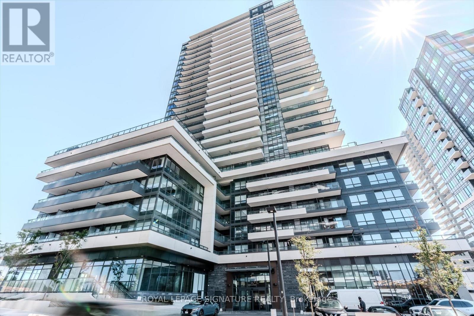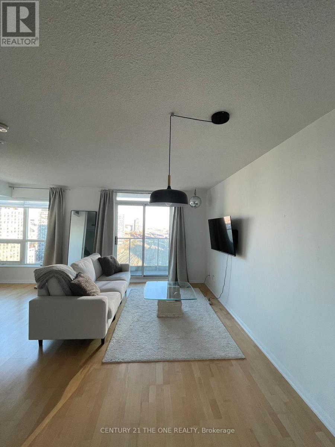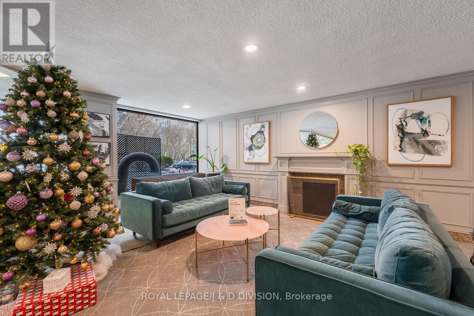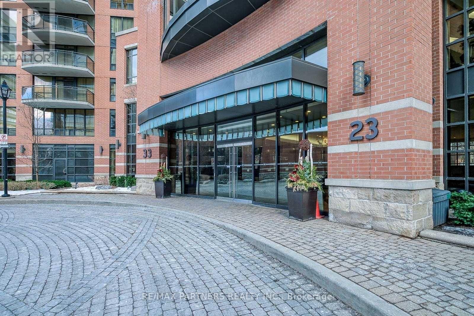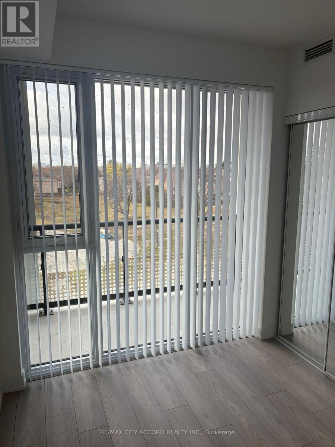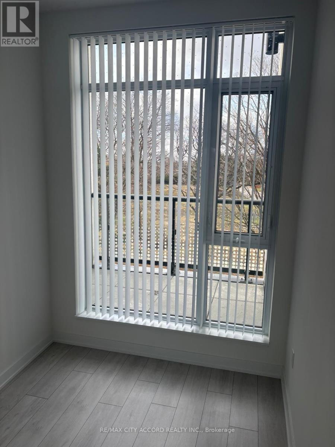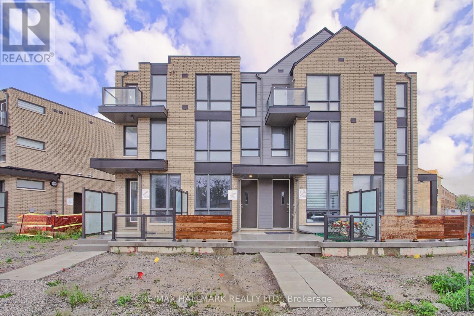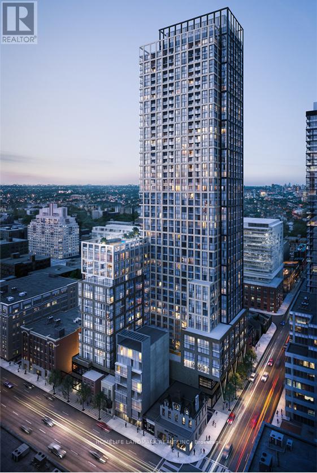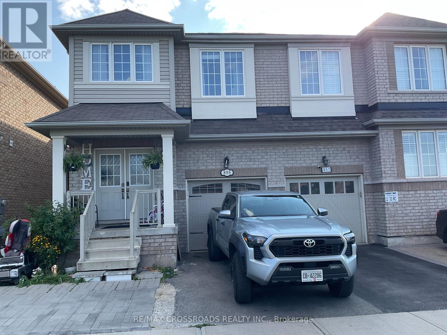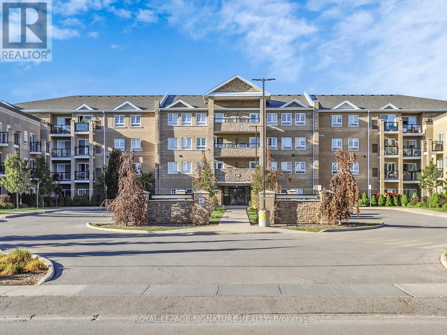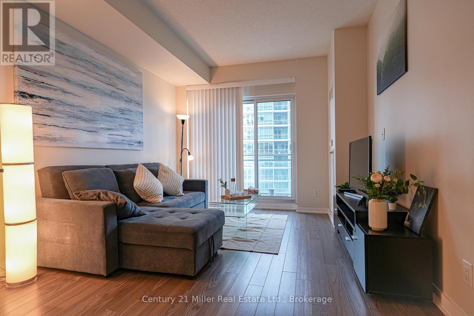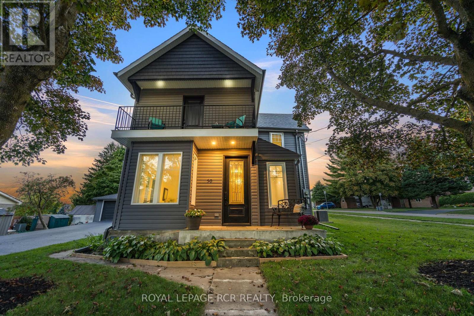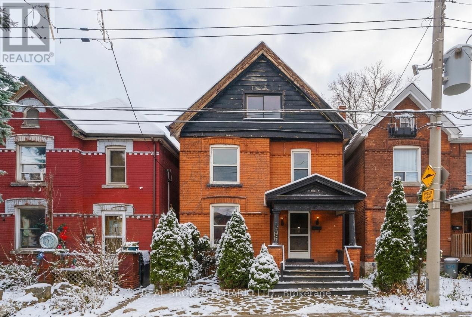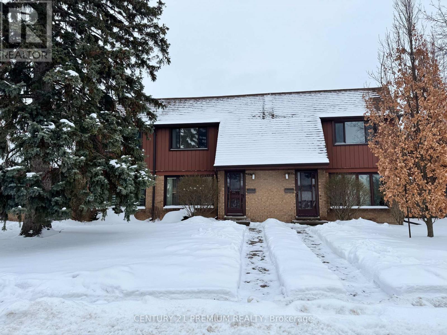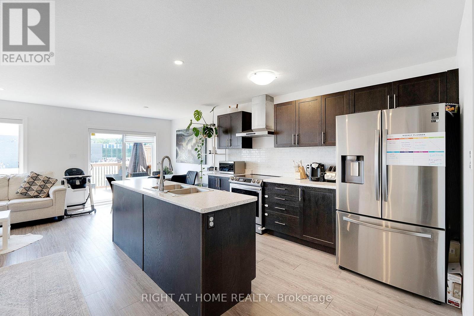120 South Summit Farm Road
King, Ontario
Rare opportunity to acquire a prime acreage WITHIN the King City Village boundaries on the Official Plan! This property is located within the coveted southernmost part of King City adjacent to lands in the process of residential development. Consists of elevated and gently sloping land with idyllic views of a charming pond. Most of the pond lies on adjacent parcels to the east that are not part of the 4.684 acres. Private road. Minutes to Hwy 400, Canada's Wonderland, Cortellucci Vaughan Hospital and amenities. Copy of original Plan of Subdivision available in lieu of survey. Notwithstanding the requirement to state in the MLS listing whether HST is in addition to or included in the purchase price, this statement is not a representation or warranty. (id:61852)
RE/MAX Hallmark York Group Realty Ltd.
33 Tara Crescent
Markham, Ontario
Location! Location! Very Bright & Spacious Well Maintained 3 Bedroom W/Finished Basement & 4 Washroom Beautiful Semi-Detached **Full House** For Lease In Cedarwood Community Markham, Double Door Entrance W/ 9 Feet Ceilings On The Main Floor, Hardwood Flooring T/0, Open Concept Living & Dining Room, Full Kit With Breakfast Area Walk Out To Large Deck, Three Large Bedrooms W/ 2 Full Bathrooms On The Upper Level, Finished Basement With 3pc Bathroom. Located In A Family Friendly Neighborhood, Close To Most Amenities Steps To Ttc, Yrt, Close To Steeles Ave And Markham Rd. 401,407 Costco, Walmart, No Frills, Cana Tire, Home Depot, Parks, Plaza, Restaurants, Banks, Library, Tennis Court, Worship Centers, Amazon Warehouse, And Much More! **Landlord Prefer family, No Smoker, Only AAA Tenants ** Landlord Will Make Decisions At Their Sole Discretion For Potential Tenant Based On Credit Check & Info Provided. (id:61852)
Homelife/future Realty Inc.
304 - 36 Victoria Street W
New Tecumseth, Ontario
Looking for office space in the heart of Downtown Alliston, then look no further ... This well-established professional office space has lovely wood floors, shared bathrooms and the heritage look and feel. Ample parking on both the main street and at the rear of the building - A must see if you are looking for office space in the area!! (id:61852)
Coldwell Banker Ronan Realty
5 Valliere Drive
Markham, Ontario
Prime Location Freehold Townhouse In The Highly Sought-After Berczy Community! Featuring 3 Bedrooms And 4 Washrooms, This Bright And Spacious Home Offers A Functional Layout Perfect For Family Living. Enjoy A Modern Eat-In Kitchen With A Spacious Dining Area, Freshly Painted Interiors (2023 & 2025). New Hardwood Flooring Throughout (2023) And New Wood Staircase. The Updated Kitchen Showcases A Brand New Countertop (2025). The Primary Bedroom Includes A 3-Piece Ensuite, A Large Closet, And A Walkout To A Private Balcony. Direct Garage Access To Basement Provides Convenience And The Potential For A Second Income Suite. Basement Offers Additional Storage Space. Walking Distance To Top-Ranked Schools (Stonebridge Ps & Pierre Elliott Trudeau Ss), Shops, Parks, And Transit. Minutes To Markville Mall, Supermarkets, Restaurants, Banks, Go Station, And More. Move In And Enjoy - This One Won't Last! (id:61852)
Anjia Realty
Main - 104 Crestwood Road
Vaughan, Ontario
**Beautiful Renovated Main-Level Bungalow in Prestigious Crestwood neighborhood - Ideal for Comfortable Living!**Located on a quiet street and steps from top-ranked schools and close proximity to Yonge and Steeles corner. this charming main-level unit offers a peaceful lifestyle in one of Vaughan's most desirable neighbourhoods. Enjoy a **private backyard oasis** . The main level has been **professionally renovated throughout**, showcasing elegant finishes. Bright, spacious, and completely move-in ready, this home delivers comfort, style, and convenience in an unbeatable location. (id:61852)
Real Estate Homeward
507 - 88 Colgate Avenue
Toronto, Ontario
Welcome to Showcase Lofts, one of Toronto's most sought-after boutique loft residences! This bright and spacious 1-bed, 1-bath suite perfectly blends modern design with authentic industrial character. Featuring 9-ft ceilings, engineered wood flooring, and a stunning reclaimed brick accent wall, this unit offers warmth, texture, and timeless style. The open-concept living and dining area flows seamlessly into a modern kitchen equipped with stainless steel appliances including a gas stove, sleek cabinetry, and ample storage. Step out to your private north-facing balcony overlooking the peaceful courtyard, providing a quiet escape from city life. The spacious bedroom includes generous closet space, while the modern bathroom features a deep soaker tub and chic contemporary finishes. Residents enjoy exceptional amenities such as a 24-hourconcierge, fully equipped gym, party room, theatre room, guest suite, and visitor parking. Ideally located in one of Toronto's most vibrant neighborhoods, you're just steps from public transit, parks, boutique shops, trendy cafés, and top-rated restaurants. Available for immediate occupancy, this unique loft delivers the perfect balance of character, comfort, and convenience-an urban retreat you'll be proud to call home. (id:61852)
RE/MAX Real Estate Solutions
5-213 - 50 Old Kingston Road
Toronto, Ontario
Welcome to 50 Old Kingston Rd - Your client must be 55 years or older to qualify. A Peaceful Retreat in a 55+ Adult Community; Tucked away in a tranquil setting surrounded by nature, this rarely available end-unit condo offers exceptional space, privacy, and comfort -- all within a vibrant, well-maintained adult lifestyle community. Ready for immediate occupancy, this suite is the largest in the complex and provides an ideal blend of convenience and serenity. As an end-unit with no neighbors above or beside you, you'll enjoy peace and quiet like no other. The spacious interior includes two bright bedrooms, a full four-piece bathroom, a walk-in closet in the primary bedroom, and a private ensuite locker for added storage. The living area opens onto an oversized balcony that overlooks a picturesque wooded ravine -- perfect for morning coffee or evening relaxation. A large underground parking space is also included, ideally located near the building entrance. The community offers a host of excellent amenities designed to enhance your lifestyle. Residents have access to a year-round indoor pool, saunas, a library, games room, and modern laundry facilities with stainless steel washers and dryers. The beautifully landscaped grounds are nestled within a peaceful ravine and surrounded by lush gardens, offering a natural and serene environment. Located just a short walk from local restaurants, parks, tennis courts, and public transit, and only minutes from Highway 2 and the 401, this location provides everything you need within easy reach. (id:61852)
RE/MAX Connect Realty
164 Centre Street N
Oshawa, Ontario
Bright and private upper unit offering approx. 700 sq ft of comfortable living space. Featuring 2 spacious bedrooms, 1 full bath, a functional kitchen, and a cozy living area, this home is ideal for professionals, couples, or small families seeking a clean and convenient place to settle. Includes two dedicated parking spots. Located in central Oshawa with quick access to shopping, dining, schools, parks, hospital, and transit. (id:61852)
Queensway Real Estate Brokerage Inc.
407 - 10 Dean Park Road
Toronto, Ontario
Welcome To This Bright, Spacious And Well Maintained 1-Bedroom, 1-Bathroom Condo In The Prestigious Camargue II. This Unit Features A Bay Window, En-Suite Laundry, And A Walkout To A Private Balcony. Residents Enjoy A Wide Array Of Premium Amenities, Including 24/7 Security, An Indoor Saltwater Pool, Whirlpool, Sauna, Gym, Party/Meeting Room, Library, Car Wash, Tennis Court, Cable Package, And Visitor Parking. The Building Is Quiet, Spotless, And Surrounded By Award-Winning Landscaped Gardens. Conveniently Located Just Steps From The TTC And Highway 401, And Close To Restaurants, Grocery Stores, The Toronto Zoo, Libraries, Churches, And Shopping. Heat, Water, And Cable TV Are Included In The Rent; Tenant Pays Hydro Only. Please Note: Strictly Maximum Occupancy Of 2 Persons For This 1 Bedroom Unit. Maintenance Fee Is For Two(2) Occupants Only As Per Property Management. No Pets, No Smoking, And No Vaping Permitted. (id:61852)
Homelife Landmark Realty Inc.
1708 - 1455 Celebration Drive
Pickering, Ontario
Experience sophisticated living at Universal City 2 Towers in Pickering! This Corner 2-bed + Media, 2-bath, 1 parking & Locker unit seamlessly blends contemporary design with convenience. With easy access to the 401, Pickering Go Station, and nearby amenities like the beach, Pickering Town Centre, schools, and entertainment, enjoy unmatched comfort. Upgraded features such as laminate flooring, quartz counters, two-tone kitchen cabinets, and modern interior doors enhance elegance. Downtown Toronto is under 30 minutes away, offering effortless commuting. Revel in the open floor plan, flooded with natural light, and the master bedroom's ensuite bathroom. (id:61852)
Royal LePage Signature Realty
2705 - 18 Yonge Street
Toronto, Ontario
Stunning 1 Bedroom, 1 Bathroom Apartment + Den in Downtown Toronto, Close to Waterfront, Marina, and Beach. Features New Stainless Steel Appliances, Sleek White Kitchen, Stylish Architectural Lighting, Ample Storage, and Sliding Doors to a Private Balcony with Breathtaking City and Lake Views. Low Maintenance Fees for the Building! Amenities include 24-Hour Concierge, Swimming Pool, Party Room, Visitor Parking, and More! Conveniently Located Near Lake Shore and Gardiner Expressway. (id:61852)
Century 21 The One Realty
1006 - 484 Avenue Road
Toronto, Ontario
Bright and spacious, this 2-bedroom, 2-bath unit located in the coveted Avenue / St. Clair area is designed for convenience and comfort. The open living area is lined with large windows, filling the space with natural light. The kitchen comes equipped with plenty of storage and stainless steel appliances. Both bedrooms offer double closet storage and large windows. There is a 4 pc family bathroom as well as a powder room. Building amenities include an on-site property manager, bike storage, a convenience store, and a large coin laundry room with plenty of machines. Walk to The Market, Starbucks, LCBO and the St. Clair Center Mall, as well as USS and BSS private schools. Sir Winston Churchill Park, Glen Gould Park and Amsterdam Square are all within walking distance. St Clair Streetcar and St. Clair Subway Station and Avenue Rd all provide quick access to anywhere in Toronto and beyond! (id:61852)
Royal LePage/j & D Division
410 - 23 Sheppard Avenue E
Toronto, Ontario
Luxury Condo By Minto Right On 2 Subway Lines(Yonge And Sheppard),Steps To Sheppard Centre & Hwy 401,2 Bdrm + Study W/Unobstructed Spectacular Sorth-West View With 9 Ft Ceiling And Excellent Layout, Large windows with plenty of natural light, lots of storage space, Huge 255 Sqft Terrace Is Ideal For Entertaining. Well-managed building with Amenities: Games Room, Swimming Pool & Sauna, Media Room, Study Room, Library, Party Room, 24 Hour Concierge, And Much More! Students are welcome! (id:61852)
RE/MAX Partners Realty Inc.
301 - 5858 Yonge Street
Toronto, Ontario
Welcome to The Luxurious Plaza Condo on Yonge. Enjoy stunning city views from both the living room and bedroom. The modern kitchen features a cooktop, oven, exhaust hood, quartz countertop, microwave and built-in appliances. Building amenities include a rooftop lounge, infinity pool, party room, fitness centre and yoga studio. 24/7 concierge and security. It Also Located just 5 minutes from Finch Station Transit Hub, GO Transit, YRT and Viva bus routes With an impressive Transit Score of 92/100, commuting throughout Toronto is quick and convenient. Centrally positioned near Highways 401, 404, and 407, this location provides excellent connectivity across the city and the GTA. Surrounding by recreational facilities, shopping, restaurants, cafes and many outdoor sports fields. (id:61852)
RE/MAX City Accord Realty Inc.
224 - 5858 Yonge Street
Toronto, Ontario
Welcome to The Luxurious Plaza Condo on Yonge. Enjoy stunning city views from both the living room and bedroom. The modern kitchen features a cooktop, oven, exhaust hood, quartz countertop, microwave and built-in appliances. Building amenities include a rooftop lounge, infinity pool, party room, fitness center and yoga studio. 24/7 concierge and security. It Also Located just 5 minutes from Finch Station Transit Hub, GO Transit, YRT and Viva bus routes With an impressive Transit Score of 92/100, commuting throughout Toronto is quick and convenient. Centrally positioned near Highways 401, 404, and 407, this location provides excellent connectivity across the city and the GTA. Surrounding by recreational facilities, shopping, restaurants, cafes and many outdoor sports fields. (id:61852)
RE/MAX City Accord Realty Inc.
6 Turtle Island Road
Toronto, Ontario
Welcome to 6 Turtle Island Rd, a brand-new, never-lived-in freehold townhouse in the prestigious New Lawrence Heights community by award-winning Metropia Homes.This elegant 3-bedroom, 3-bath home offers 1,470 sq ft of bright, open living space featuring 9-ft smooth ceilings, carpet-free floors, oak staircases, and a modern kitchen with quartz countertops, tile backsplash, and stainless-steel appliances.Enjoy your private backyard for relaxing or entertaining.Located in the heart of North York, steps to Yorkdale Mall, subway, Allen Rd, Hwy 401/400, GO Transit, and the future Eglinton Crosstown LRT.6 Turtle Island Rd - where luxury, lifestyle, and location meet. Property Tax not assessed yet. (id:61852)
RE/MAX Hallmark Realty Ltd.
3710 - 108 Peter Street
Toronto, Ontario
2 Bedroom 2 Bathroom Corner Unit In A Luxury Condo Building! High Floor With Breathtaking South West View Overlooking The City And The Lake! Modern Kitchen With B/I Appliances, Waterfall Back-Splash & Quartz Counter. Perfect Layout For Small Families or Young Professionals! Located In Downtown Entertainment District, 100 Walk & Transit Score! Steps To Restaurants, Bars, Shops, Clubs & Theatres, CN Tower, Rogers Center & Air Canada Center! TTC & Subway Just Walks Away! Luxury Amenities: Recreational Room, Yoga Studio, Fitness Centre, Sauna, Party Room, Outdoor Lounge/Fitness Studio, Kids Zone & Arts & Crafts, Rooftop Pool& Much More! (id:61852)
Homelife Landmark Realty Inc.
855 Miltonbrook Crescent
Milton, Ontario
Executive semi-detached 4+1 Bedrooms, Professionally finished Basement, Beautiful family home 2500 + Sq, Hardwood floor on Main Floor, 9ft Ceiling, Open Concept Floor W Hardwood Staircase, Absolutely modern kitchen with custom cabinetry and center island, back splash, finished basement, large master bedroom with walk-in closet. 5pcs ensuite. Your clients will fall in-love with this family home and neibourhood. (id:61852)
RE/MAX Crossroads Realty Inc.
114 - 481 Rupert Avenue
Whitchurch-Stouffville, Ontario
GLENGROVE ON THE PARK is one of the most unique and private locations in Stouffville. This particular Garden Suite is full of the most amazing natural light. As soon as you walk in, you will notice the open concept living area and the inviting terrace for your morning coffee. The fabulous kitchen with full size stainless steel appliances and sleek countertops just awaits for family dinners to be prepared. This is not just a spacious and gracious condo it is a complete lifestyle. The seamless layout provides an office/den right off the hallway entrance and for extra privacy , the Primary Bedroom is tucked in at the far right. How perfect! Enjoy the pool, gym, and party room. Whether you are a first time buyer, a family, or downsizer, this location is exceptional!! (id:61852)
Royal LePage Signature Realty
1634 - 165 Legion Road N
Toronto, Ontario
Bright and functional open-concept condo in the heart of Mimico. This well-designed suite offers efficient use of space, floor-to-ceiling windows, and a seamless living and dining area. The open-concept layout features a thoughtfully designed, well-equipped kitchen seamlessly integrated into the living space. Additional features include central air conditioning, in-suite laundry, and owned underground parking. Ideally situated near major shopping amenities, everyday conveniences, and transit options including nearby streetcar service, with quick access to highway connections. Steps to the waterfront and within easy reach of downtown Toronto. An excellent opportunity for first-time buyers or investors seeking a low-maintenance urban lifestyle. (id:61852)
Century 21 Miller Real Estate Ltd.
50 Leeson Street S
East Luther Grand Valley, Ontario
This lovingly restored Victorian (c.1880) in Grand Valley offers the perfect balance of history, comfort & practicality for families who value space & community. Sitting proudly on a 0.26-acre corner lot with mature trees, this 4 bed, 2.5 bath home combines solid craftsmanship with modern upgrades. It's 2948 sq ft of space is move-in ready, for years to come! The oversized 79 ft driveway with parking for 8, leads to a 24 ft x 28 ft detached garage with 2 extra-deep bays, ideal for vehicles, bikes, toys & projects too. Compared to some nearby lots, this property actually gives you the elbow room you've been looking for. Inside, the main floor includes a cozy living room with fireplace, a primary suite with ensuite, & a side entrance for easy everyday access. The kitchen is the heart of the home, featuring a very large quartz island, tons of smart cupboard storage including hidden double drawers & a lazy Susan. You'll also find stainless appliances that were new in 2023, & a spacious nook that can fit a big dining table for family gatherings. A walkout from the kitchen leads to the first of two patios, where you can enjoy summer BBQs, gardening & the peace of your own backyard. Upstairs, find 3 roomy bedrooms (one which rivals the primary bedroom...with its own balcony!), generous closet spaces & a full 5-pc bath. The lower level offers a rec room for hobbies, games or movie nights...along with a dedicated laundry room with front loaders & an elevated sink. Upgrades include: 200A main panel & 100A sub panel in laundry room(2020), siding, windows, doors, 2nd furnace & 2 A/Cs (2021), tankless hot water (2022), flooring (2023/24), water softener (2024), plus custom railings & modern lighting. This is a home built for family, friends & everyday living with the added bonus of building lot severance potential (buyer to do due diligence on future uses). A rare chance to own a spacious property with deep roots & modern reliability all in one. Come & see 50 Leeson St. S! (id:61852)
Royal LePage Rcr Realty
125 Grant Avenue
Hamilton, Ontario
Fantastic opportunity to live in or invest! This charming 2.5-storey brick home is located in the desirable Stinson neighbourhood, right in the heart of Hamilton. Featuring 5 spacious bedrooms and 3 full bathrooms - a rare find in the area. Full of character and warmth, with numerous system updates completed over the years. Enjoy a lovely backyard with a storage shed and convenient access to two parking spots. A perfect blend of historic charm and modern comfort! (id:61852)
Real Broker Ontario Ltd.
3 - 23 Flint Drive
Kitchener, Ontario
Very Well Maintained 3 Bedroom Townhouse, Perfect For First Time Home Buyers, Downsizers Or Investors. Open Concept Combined Living Room & Dining Room That Boasts Natural Light. Eat In Kitchen Provides Lots Of Counter Space & Cupboards. 2Pc Bath On Main. 2nd Floor Features 3 Spacious Bedrooms With Large Closets & An Accessible 3 Piece Bath. The master bedroom has His & Hers Closet, Lots of natural light. Great Location, Easy Access To The Highway, Walk To Schools, Shopping, Parks, And All Amenities. Close to so many restaurants and Grocery stores. (id:61852)
Century 21 Premium Realty
78 Pony Way
Kitchener, Ontario
Imagine having a school so close you can see it from your backyard, and a community center just a short walk away. Welcome to this brand-new 1,715 sq. ft home in one of Kitchener's most desirable neighbourhoods in the Waterloo area. This modern home offers 3 spacious bedrooms, 3 bathrooms, and a sleek open-concept kitchen designed for both comfort and style. The bright and functional layout is perfect for families or professionals. A walk-out basement with rough-in plumbing for a bathroom adds exciting potential for a future in-law suite or extra living space. Located in a family-friendly neighbourhood with top-rated schools like Oak Creek Public School and Forest Heights Collegiate Institute nearby, this home is close to everything you need. Just minutes away is the upcoming Kitchener Indoor Recreation Complex at RBJ Schlegel Parka state-of-the-art facility with pools, gyms, studios, and wellness spaces offering endless recreational options for all ages. With excellent transit access (only an 8-minute walk to the nearest bus stop) and close proximity to parks, trails, and St. Marys General Hospital, this home offers a perfect mix of modern living and a convenient location. (id:61852)
Right At Home Realty
