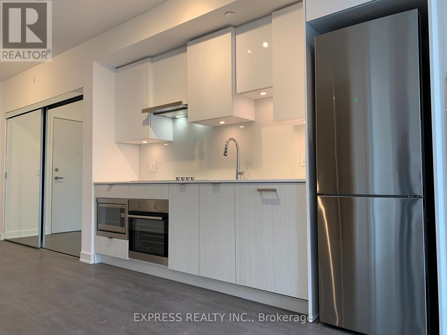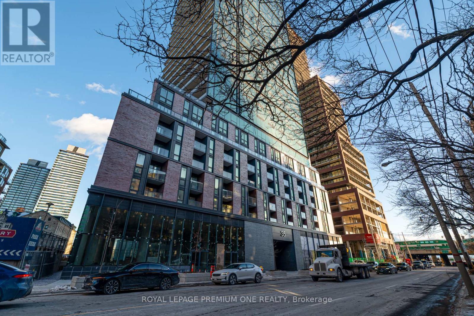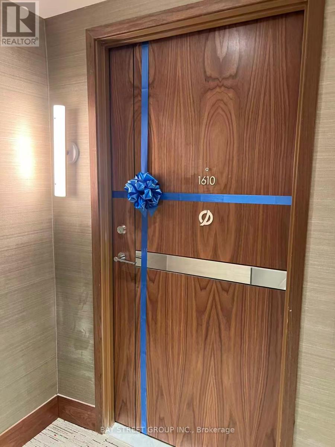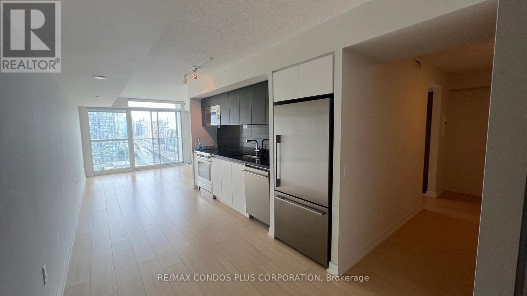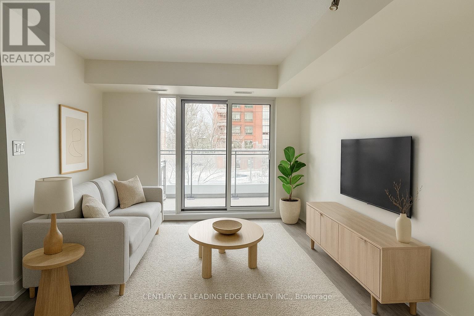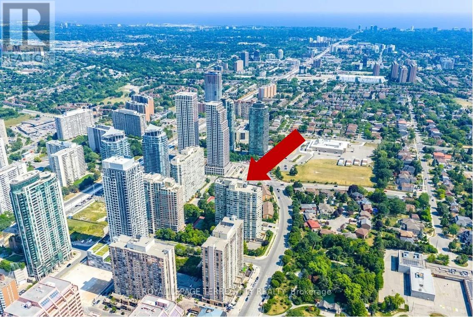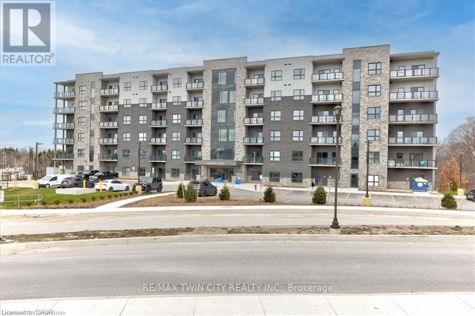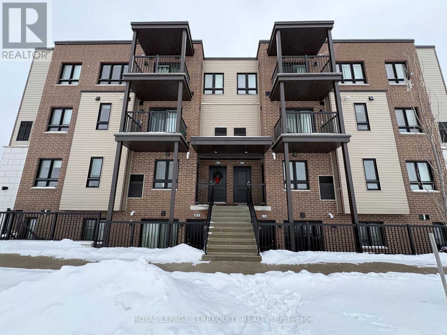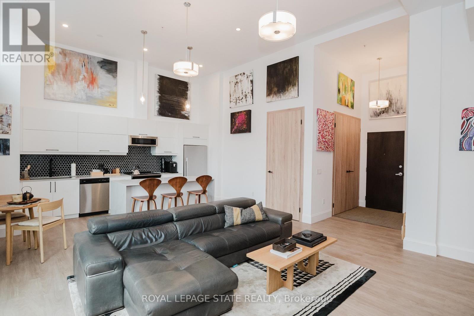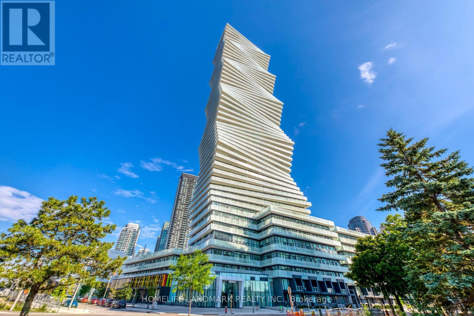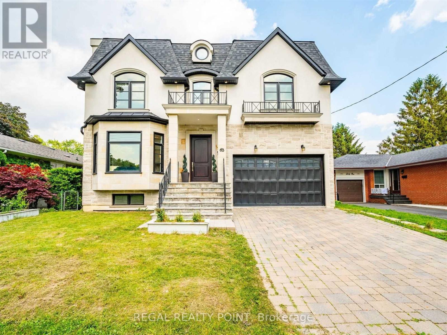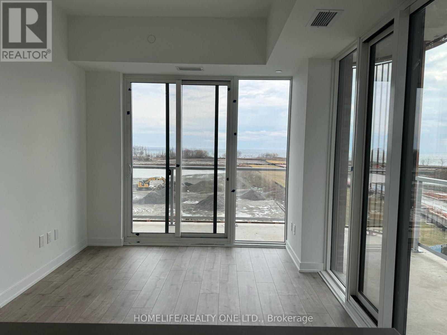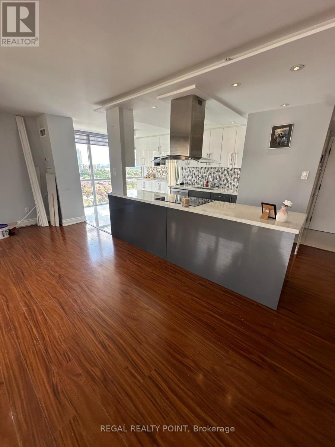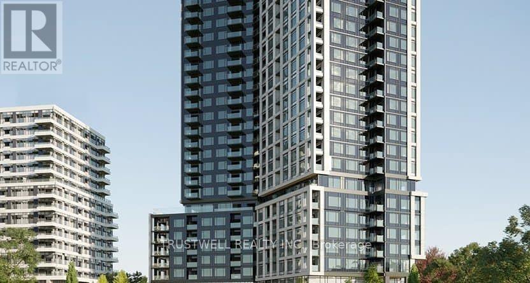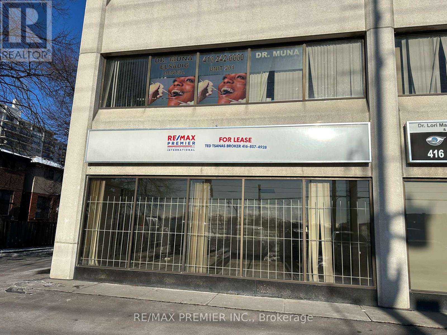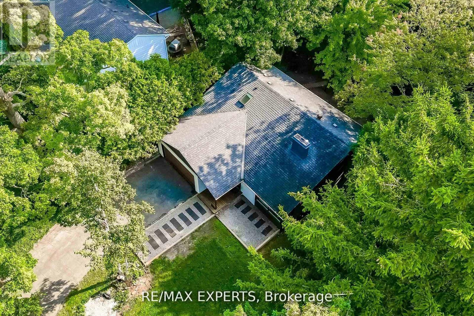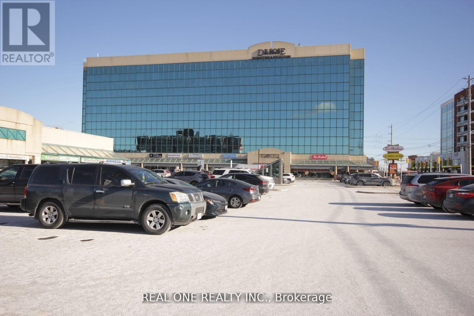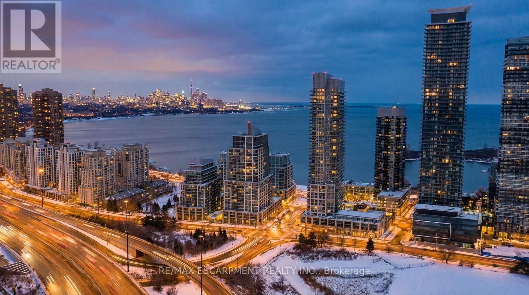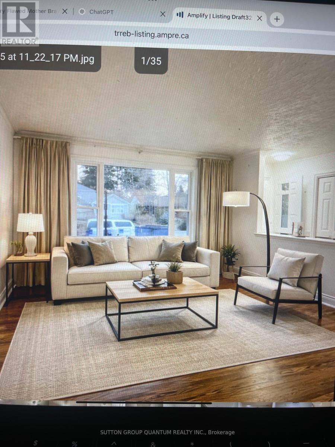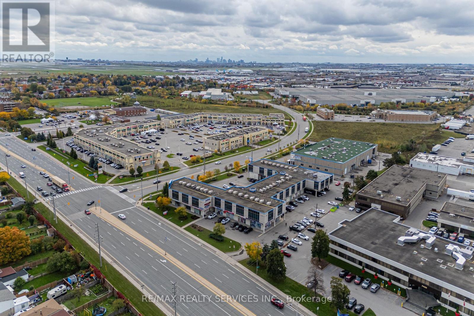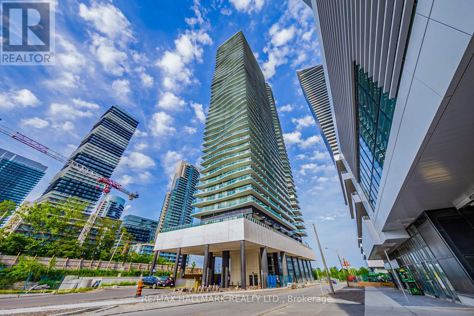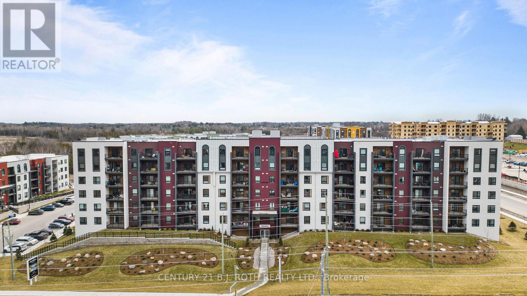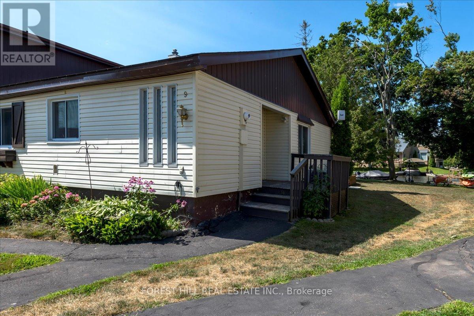912 - 99 Broadway Avenue
Toronto, Ontario
Spacious One Bedroom (Approx 495 Sf) With Locker. Walking Distance To Ttc & Subway. Steps To All Amenities, Parks, Restaurants, Shops, Community Centres & Schools. Single Family Residence. Pictures Taken Prior To Tenant Move in. (id:61852)
Express Realty Inc.
425 - 35 Parliament Street
Toronto, Ontario
Be the very first to live in this brand new 2 Bedroom + Den suite at The Goode Condos in Toronto's vibrant Distillery District. Parking and Locker included. This thoughtfully designed home features a modern open-concept kitchen with integrated appliances, a spacious living/dining area, a primary bedroom with ensuite, a second bedroom, and a versatile den ideal for a home office. Enjoy in-suite laundry, sleek finishes, and a private balcony with urban views. The building provides exceptional amenities including a fitness centre, rooftop terrace, party room, and 24/7 concierge, all just steps from TTC, shops, restaurants, and the cultural charm of the Distillery District. (id:61852)
Royal LePage Premium One Realty
1610 - 3 Concord Cityplace Way
Toronto, Ontario
Welcome to Concord Canada House - Premium Urban Living in Toronto's Waterfront Community. Bright and modern 1 bedroom Unit close to 500sf with spacious balcony. 9 feet Ceiling with Functional Layout. Features built-in Miele appliances, large balcony with heater& lighting, and nice city views. Excellent amenties: keyless entry, workspaces, parcel storage. Steps to Rogers Centre, CN Tower, Scotiabank Arena, Union Station, lake front, dining & shopping. (id:61852)
Bay Street Group Inc.
2502 - 75 Queens Wharf Road
Toronto, Ontario
Prepare To Be Captivated By Sweeping Waterfront Views In This Spacious 1+1 Bedroom Residence, Featuring A Smart And Efficient Layout With An Exceptionally Large Den With Its Own Door-Perfect As A Second Bedroom-Complete With Semi-Ensuite Bathroom Access. The Primary Bedroom Also Offers A Semi-Ensuite For Added Convenience. Step Onto The Balcony To Enjoy Unobstructed East-Facing Panoramic Views Of The Park And Lake. With TTC Waterfront Access, Tim Hortons, A Library, Countless Restaurants, Supermarkets, The CN Tower, Rogers Centre, And The Financial District All Just Steps Away, Every Convenience Is Within Reach. Residents Also Enjoy Outstanding Amenities, Including An Indoor Basketball/Badminton Court, Indoor Pool, Outdoor Hot Tub, Barbecue Stations, A Fully Equipped Gym, Party Room, Movie Theatre, Guest Suite, Visitor Parking, And 24-Hour Concierge Service. (id:61852)
RE/MAX Condos Plus Corporation
215 - 801 Sheppard Avenue W
Toronto, Ontario
Bright and spacious one-bedroom + den suite (697 sq ft) with a highly functional layout in the prestigious Acclaim building. Upgraded with brand new flooring and fresh painting (2025). Features a modern open-concept living area with a walk-out to the balcony, large dining space, and a beautifully updated kitchen with stainless steel appliances and granite countertops. Ensuite laundry, neutral décor, and an abundance of natural light throughout. Incredible location-steps to Downsview Subway, TTC at your doorstep, and minutes to Yorkdale Mall, Hwy 401, and Allen Rd. Includes one underground parking space. Shows to perfection! (id:61852)
Century 21 Leading Edge Realty Inc.
Ph10 - 3605 Kariya Drive
Mississauga, Ontario
Largest corner suite on penthouse level in a top notch classic building. Welcome to the Towne Condos. Magnificent unobstructed southwest exposure with breathtaking views to Lake Ontario. Spacious and sunfilled suite with split bedroom layout, plus separate den with french doors can be used as a third bedroom. Amazing rec facilities include 24 gate house security, gym, pool, hot tub, saunas, theatre room party room, guest suite, tennis court, squash court, billiard room and more. Plus, enjoy the tranquil surrounding park setting. Non smoking building. Maintenance fee includes: basic cable, internet and utilities. Super convenient location; a short walk to shopping, entertainment and eateries including Square One, Celebration Square and Sheridan College. Plus easy access to public transportation and major highways. Note: Vacant photos taken prior to current tenant occupancy. (id:61852)
Royal LePage Terrequity Realty
303 - 1000 Lackner Place
Kitchener, Ontario
Welcome to Lackner Ridge Condominiums: 1000 Lackner Blvd, Unit 303, Kitchener. This beautifully designed 1 BEDROOM + DEN condo unit provides a peaceful and private setting with serene views, away from the noise of busy streets. Enjoy your morning coffee or unwind in the evening on your private balcony, surrounded by calm and greenery. Inside, you'll find a bright and functional open-concept layout. The spacious living area flows effortlessly into the modern kitchen, where large windows fill the space with natural light, creating an inviting and airy atmosphere. The kitchen features stainless steel appliances, sleek cabinetry, and ample counter space-perfect for everyday cooking and entertaining. A large den offers incredible versatility, making it ideal for a home office, guest space, or additional storage. The in-suite laundry adds another layer of convenience to your daily routine. The bedroom is generously sized and features a wall of windows that brighten the space, a walk-in closet with excellent storage, and direct access to a full 4-piece bathroom. Additional highlights include: Surface parking for your convenience Bright, modern finishes throughout A quiet, well-maintained building The location is unbeatable, steps away from a grocery store, pharmacy, and everyday essentials, with Stanley Park Mall just minutes away for expanded shopping and dining. Nature lovers will appreciate the nearby Grand River Trail, offering scenic walking, jogging, and biking paths along the water. This condo is deal for young professionals, couples, or anyone seeking low-maintenance living in a prime location. Book your showing today! (id:61852)
RE/MAX Twin City Realty Inc.
B12 - 1331 Countrystone Drive
Kitchener, Ontario
Ideal for professionals, couples, or anyone seeking low-maintenance living, this modern multi-level stacked townhome offers comfort, convenience, and style. The main floor features an open-concept kitchen and living area, a convenient powder room, and access to a private balcony. Upstairs, enjoy a spacious primary bedroom, full bathroom, in-suite laundry, and a second balcony-perfect for morning coffee or evening relaxation. Additional perks include one designated parking space and extra storage within the private entry stairway. Located close to shopping, restaurants, parks, and transit, this home offers exceptional lifestyle convenience. Move-in ready-schedule your viewing today! (id:61852)
Royal LePage Terrequity Realty
Lph13 - 118 King Street E
Hamilton, Ontario
Welcome to this lovely lower penthouse at the iconic Royal Connaught, a beautifully preserved piece of Hamiltons history right in the heart of downtown. This pristine, sun-filled unit offers soaring 13-foot ceilings, a bright open-concept layout, and southwest views. The modern kitchen is perfect for entertaining, featuring a waterfall quartz island, matching quartz countertops, and custom glass backsplash. The spacious living area includes a custom feature wall with electric fireplace. Enjoy added comfort and convenience with automated blinds throughout, a double vanity in the large 4-piece bath, a custom glass-enclosed tub/shower,in-suite laundry, and a walk-in closet in the primary bedroom. This unit also comes with an owned locker and an underground parking spot. Located just steps to everything you love about city living including trendy cafes, shops, art galleries, restaurants, and the vibrant energy of James Street. You'll also love the easy access to hospital services, transit, and GO Station connections. If you're ready for a blend of luxury, history, and urban convenience, this spectacular condo might just be your perfect match. (id:61852)
Royal LePage State Realty
2304 - 3883 Quartz Road
Mississauga, Ontario
Welcome to M City2, an architectural icon and proud winner of the 2024 CTBUH Award of Excellence Best Tall Building. This stunning 2-bedroom + den corner suite offers one of the most sought-after floor plans in the building, with a 290+ sq. ft. wrap-around balcony showcasing breathtaking 270 panoramic views of Mississauga City Centre, the Toronto skyline, and Lake Ontario. The den is enclosed with a sliding door and window, making it a perfect private office or flexible third room. Builder upgrades include 4 ceiling outlets for added lighting design options and premium upgraded tiles in both bathrooms for a sleek, modern finish. The open-concept kitchen, dining, and living areas create an elegant flow ideal for both everyday living and entertaining. Residents of M City2 enjoy a wealth of 5-star amenities, including rooftop terrace, outdoor swimming pool, basketball court, hotel-style concierge, children's playroom, meeting rooms, fitness facilities, and more. Located in the heart of Mississauga, this residence puts you steps from Square One Mall, Celebration Square, Sheridan College, Living Arts Centre, YMCA, library, T&T, restaurants, parks, schools, movie theatre, future LRT, and the GO Transit Terminal. This is your chance to embrace luxury, convenience, and urban living at its finest in an award-winning community. Don't miss out on this extraordinary condo at M City2! (id:61852)
Homelife Landmark Realty Inc.
Basement Unit - 63 Burrows Avenue
Toronto, Ontario
Bright and spacious two bedroom basement available for rent in one of the best communities in Toronto This unit is accessible with a separate entrance , separate laundry room , high ceiling and massive kitchen with gas stove, oversized windows with lots of natural light and so much more. Great schools around , SOME Furniture can be provided, tenant to pay a percentage of utilities. (id:61852)
Regal Realty Point
421 - 220 Missinnihe Way
Mississauga, Ontario
Experience The Best Of Waterfront Living In Port Credits Newest Community. Bright And Beautiful 2 Bedroom, 2 Bathroom Unit In Luxurious Brightwater II With Storage Locker. Overlooking South West Views Of Lake Ontario. Steps To Port Credit GO Train Station, First Farmboy In Mississauga, Loblaws, Parks, Waterfront. Great Amenities Including Fitness Facility, Yoga Studio, Co-Working Lounge, Party Lounge, Pet Spa, 24/7 Concierge. (id:61852)
Homelife/realty One Ltd.
1111 - 350 Webb Drive
Mississauga, Ontario
ONE OF A KIND BEAUTIFULLY RENOVATED TWO BED TWO BATH CORNER UNIT CONDO AVAILABLE FOR RENT WITH TWO UNDERGROUND PARKINGS. LOCATED IN HEART OF MISSISSAUGA, LARGE WINDOWS WITH BREATHTAKING VIEW. SPACIOUS LIVING AREA WITH GREAT SUN EXPOSURE LAMINATE THROUGHOUT AND PORCELAIN TILES IN KITCHEN AND BREAKFAST AREA. TWO SPACIOUS BEDROOMS WITH FULL BATHROOMS. WALKING DISTANCE TO SQUARE ONE, SHERIDAN COLLEGE, GO TRANSIT AND SO MUCH MORE. (id:61852)
Regal Realty Point
2108 - 2495 Eglinton Avenue W
Mississauga, Ontario
Brand New Kindred Condos by Daniels 2 Bedroom with Parking in Prime Erin Mills! Welcome to this stunning 2 bedroom suite offering a bright, open-concept layout with a sleek modern kitchen featuring quartz countertops and stainless-steel appliances. Enjoy a spacious living area with walkout to a southwest-facing balcony showcasing breathtaking views. Residents enjoy premium amenities including a 24/7 concierge, co-working hub, boardroom, fitness centre, yoga studio, party lounge, games room, outdoor terrace with gardening plots, firepit, and playground. Unbeatable location steps to Erin Mills Town Centre with shopping, dining, arts, culture, and entertainment. Close to top-ranked schools, Credit Valley Hospital, and major highways (403, GO Transit).This condo truly embodies modern urban living at its finest! (id:61852)
Trustwell Realty Inc.
201 - 222 Dixon Road
Toronto, Ontario
1200 sq. ft. Professional Office Space for Lease - Unit 201, 222 Dixon Rd, Toronto. Bright and functional professional office space located in a well-established medical and commercial building in Central Etobicoke. Unit 201 offers 1200 sq. ft. and is ideal for medical, healthcare, legal, accounting, or other professional office users. The building features a mix of medical and professional tenants, including a dental office, pediatric clinic, and tax office. Directly across from a busy No Frills - anchored plaza and surrounded by dense residential communities. Strong visibility, easy access, and ample on-site parking. Immediate possession and flexible lease terms available. (id:61852)
RE/MAX Premier Inc.
1135 Greenoaks Drive
Mississauga, Ontario
Welcome to one of Lorne Parks most exclusive enclaves, Whiteoaks of Jalna quiet pocket of luxury homes surrounded by mature trees and nature. This updated 3-bedroom, 3.5-bath back split combines modern style with ultimate privacy on an 80 x 211 ft forested lot backing onto a ravine. Inside, you will find a fully remodeled kitchen with quartz countertops and new appliances, beautifully refreshed bathrooms, and the convenience of upstairs laundry. The open-concept main floor flows seamlessly to a double-tier cedar deck with glass railings, ideal for entertaining or enjoying peaceful mornings with breathtaking views. What makes this home truly unique is the feeling it creates: a rare sanctuary where you don't need curtain's nature embraces you on every side. Here, you will feel like you are miles away at a serene retreat, yet you're only minutes from the waterfront, scenic trails, local shops, and restaurants. Families will appreciate the welcoming street, top-rated public and private schools, and strong sense of community. With smart home features, a 240V EV charger, and thoughtful updates throughout, this move-in-ready property is more than a home its a peaceful, restorative place to put down roots in one of Mississauga's most desirable neighborhoods. (id:61852)
RE/MAX Experts
601 - 1280 Finch Avenue W
Toronto, Ontario
Bright Corner Unit In Prime Location* Clean Mid Rise Professional Office Building w/ a lot of Neutral Light* Located At The Nw Corner Of Keele & Finch* Sitting Directly Across From The Finch West Subway Station* Tim Horton On Main Flr* Close To York University * Updated Lobby & Elevators* Includes 1 Dedicated Underground Parking** Executive Office Designed W/ Flare Marble Flooring & Custom Silk Rug Inlay * Solid Cherry Doors * Trim & Crown Mouldings * Glass Brick Walls * Bar Sink & 2pc Marble Washroom In The Unit **EXTRAS** Can Be Used For Medical Clinic Or Others Services. (id:61852)
Real One Realty Inc.
707 - 58 Marine Parade Drive
Toronto, Ontario
Experience elevated waterfront living in this sun-drenched one-bedroom, one-bathroom corner residence, where thoughtful design, privacy, and lifestyle come together seamlessly. Bathed in natural light from morning through golden hour, this condo features two private balconies with three separate walkouts from the kitchen, living room, and primary bedroom-creating a rare indoor-outdoor flow and offering multiple spaces to relax, entertain, or unwind while enjoying tranquil lake, courtyard, and fountain views. The layout is both functional and sophisticated, enhanced by high ceilings and a clear separation between all rooms. The spacious kitchen opens effortlessly to one of the balconies, while the oversized bathroom offers a spa-like retreat rarely found in one-bedroom suites. As a quiet corner unit with its own private section of the floor, this home provides exceptional peace and privacy with minimal neighbouring noise. Residents enjoy premium building amenities including 24-hour concierge, 2 Spacious Guest Suites, a large visitor parking lot, indoor pool & hot tub, saunas, gym, library, party room, business centre, movie theatre, sports lounge, and a car wash bay. . Whether you're a first-time buyer seeking a turnkey home, a downsizer looking for comfort without compromise, or an investor searching for a highly desirable, rentable location-this suite delivers on every level. Perfectly positioned across from Lake Ontario and the Martin Goodman Trail, the lifestyle offering is unmatched. Step outside to miles of waterfront paths, lush green spaces ideal for summer picnics, and an energetic neighbourhood filled with ground-level cafés, patios, and dining-many just steps from your door. Enjoy local favourites such as Blondies Pizza, Oakberry, Café Boho, Eden Trattoria, and La Vecchia. With two grocery stores within a 10-minute walk, effortless transit options to downtown, and quick access to the Gardiner, this is lakeside living with urban convenience at its finest. (id:61852)
RE/MAX Escarpment Realty Inc.
46 Woodlawn Avenue
Mississauga, Ontario
Location, location, location in a very special community. Adorable bungalow on a large 50 x 125 ft. Fully fenced lot in the heart of coveted Port Credit. Fully finished upper and lower levels with separate entrance to lower level, ideal for larger family who want to share a residence but live with some privacy or invest now in a fantastic opportunity to live in a great community with the option to build two new individual semi-detached homes or a 4-plex. Two bedrooms on main level with very large primary on main level, 4 piece bathroom and separate entrance to large finished basement living that includes living area, large bedroom, office and 3 piece bathroom. Separate detached garage with parking for 4 vehicles. Nestled on a coveted avenue just steps to the lake, all the shops, restaurants, Lions Club outdoor pool, Forest Avenue Public School, Mentor College private academy. This home places you in the heart of it all. Move in and start enjoying the Port Credit lifestyle right away. Just a 2 minute drive or 8 minute walk to Port Credit GO Station connecting you to Union Station downtown Toronto in just 18 minutes. A rare opportunity to live in one of South Mississauga's most coveted lakeside communities where small-town charm meets modern convenience. Please note the home is vacant and empty and furnishings seen in photos are virtually staged to scale. Buyer to do own due diligence with city to verify zoning allowances for building. Listing agent is related to the shareholder of the corporation that owns this property. (id:61852)
Sutton Group Quantum Realty Inc.
#1510 - 50 Thomas Riley Road
Toronto, Ontario
Bright and functional 1 bedroom, 1 bathroom apartment with an open concept layout and modern finishes. Spacious bedroom, contemporary kitchen with comfortable living area. Prime location, close to all amenities, major highways, bus terminals, subway, restaurants, school and park, 1Parking and 1 locker included (id:61852)
RE/MAX Realtron Real Realty Team
117 - 2985 Drew Road
Mississauga, Ontario
3 Professional Offices. Attention All Professionals Looking To Start Your Own Business, Your Search Ends Here. Rare opportunity to lease a GROUND FLOOR commercial unit in a prime location FACING AIRPORT ROAD. This unit features high ceilings with a welcoming Shared reception & waiting area, Shared washroom, a Shared kitchenette, excellent exposure, and easy access for customers and deliveries. Centrally located steps to public transit, just minutes to Toronto Pearson Airport and major highways like 407, 401, 427 & 409. Current zoning permits a wide range of uses making this a fantastic opportunity with endless possibilities. Extremely Clean & Well Kept. Great opportunity in a high-demand commercial corridor. Must See... Plenty of parking. (id:61852)
RE/MAX Realty Services Inc.
3701 - 33 Shore Breeze Drive
Toronto, Ontario
Luxury Lower Penthouse W/ 10Ft Ceilings & Panoramic South West Facing Views Of Lake Ontario. Est. Total Living Sqf 1,280! Waterfront Views From Every Room, Floor To Ceiling Windows, Spacious Balcony That Extends The Entire Unit, Large & Bright Den Can Be Used As Extra Room, Office, Etc.! Laundry Room W/ Sink, Oversized 2 Car Tandem Parking Spaces, Resort Style Amenities, Steps To Bike Path, Marina, Min. To Qew Hwy & Downtown Toronto! **EXTRAS** S/S Fridge, B/I S/S Smooth Cooktop Stove W/ Oven, S/S Microwave W/Rangehood, S/S Dishwasher, Lg Front Load Washer & Dryer, Smart Light Dimmers, All Existing Modern Light Fixtures & Window Coverings. Includes Tandem Parking Spaces & 1 Locker. (id:61852)
RE/MAX Hallmark Realty Ltd.
117 - 4 Spice Way
Barrie, Ontario
CORNER SUITE FOR LEASE, 3 BED 2 BATH, LOCATED IN BARRIE'S CULINARY INSPIRED COMMUNITY. THIS SUITE BOASTS ONE OF THE LARGEST SQUARE FOOTAGE IN THE BUILDING, AT 1232 SQ. FT., AN OPEN BALCONY FOR BBQ'ING. UNDERGROUND PARKING. (id:61852)
Century 21 B.j. Roth Realty Ltd.
9 - 70 Laguna Parkway
Ramara, Ontario
Welcome to Pine Tree Villas in The Wonderful Waterfront Community of Lagoon City! This Waterfront End Unit Bungalow Condo Has An Outstanding Canal & Sunset View and a Large Common Area Greenspace. Featuring Direct Access To Lake Simcoe & Trent Severn Waterways System. Private Boat Mooring On The Common Elements Shorewall. This 2 Bed & 2 Full Bathroom Condo Is Perfect For Four Season Living Or A Weekend Cottage Getaway. It Features A Patio Walkout To Large Private Sun Deck. The Oversized Kitchen Features Stackable Laundry Machines. A Large Walk In Storage Locker With Shelving Is Located On The Porch (Ensuite & Exclusive). Mature Trees & Landscaping. Lagoon City Features 2 Private Resident Beaches, Marina, Restaurants, Community Centre, Yacht Club, Racquet Club (Tennis & Pickleball) & Trails. Municipal Services & High Speed Internet. Start 2026 In Beautiful Lagoon City! Local Area Include Groceries, Gas, Restaurants, LCBO/Beer, Post Office, Dog Park, Walk In Clinic, Library & Places of Worship etc. The GTA Is Only 1.5 Hours. Casino Rama offers world class entertainment and fine dining - only 20 minute drive. The Estate Trustee Is Selling in AS - IS Condition. (id:61852)
Forest Hill Real Estate Inc.
