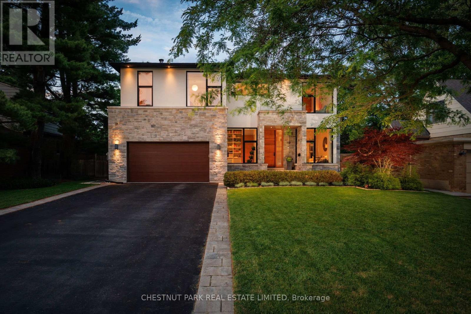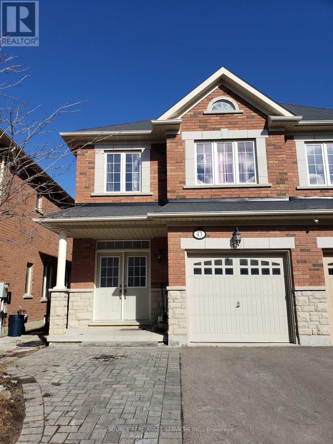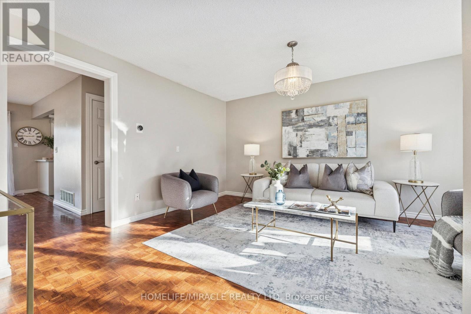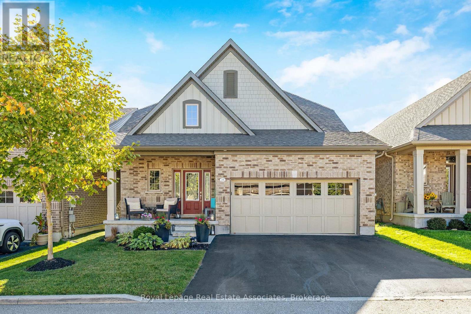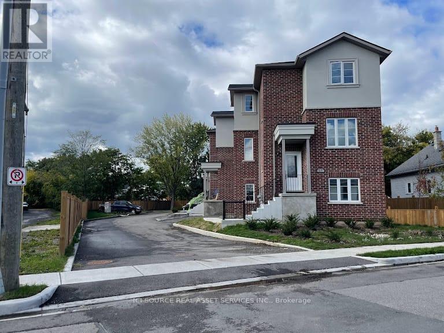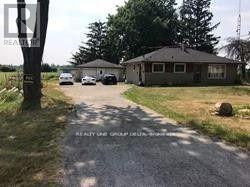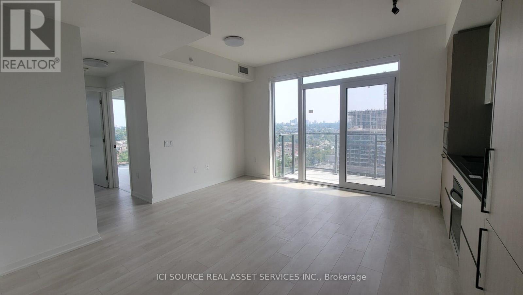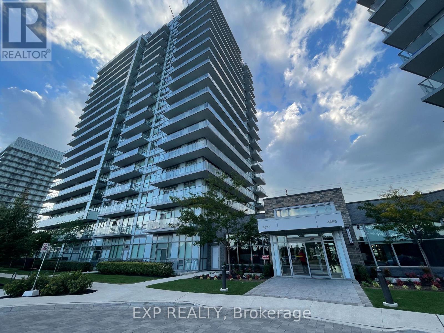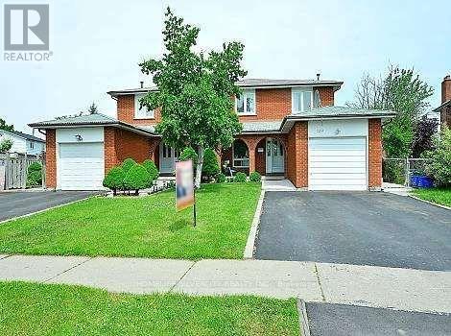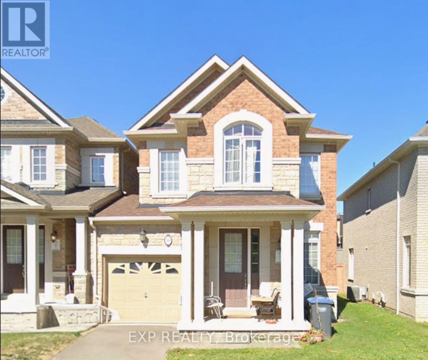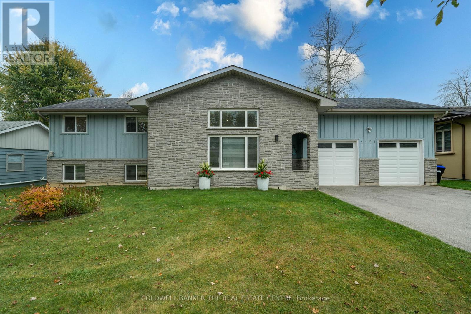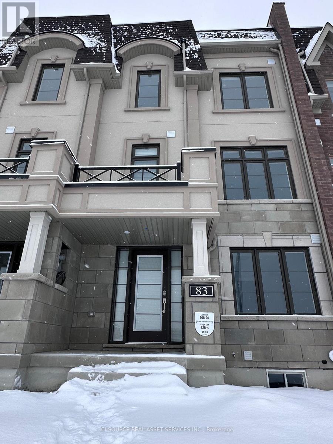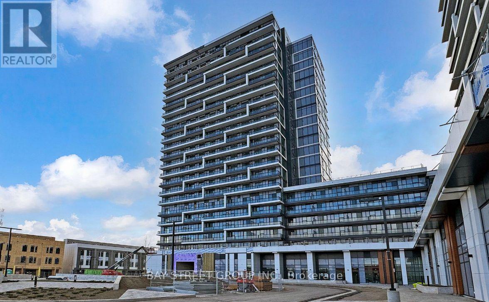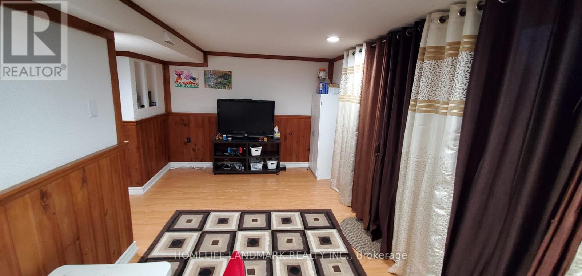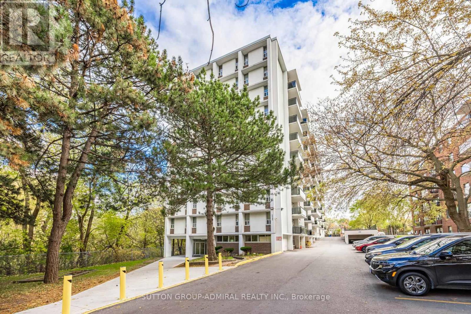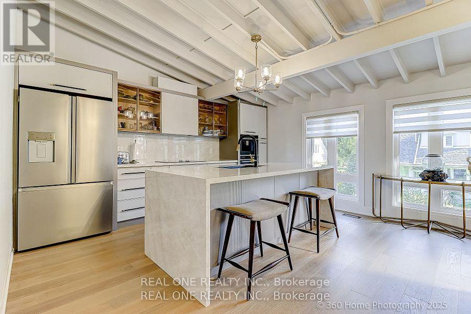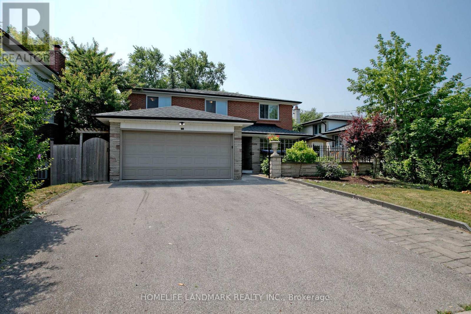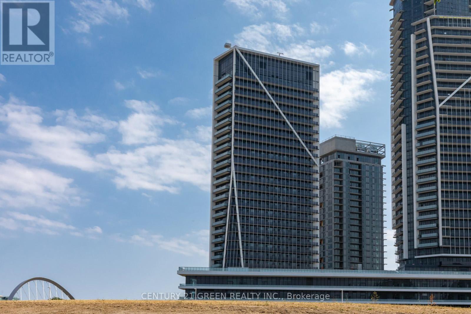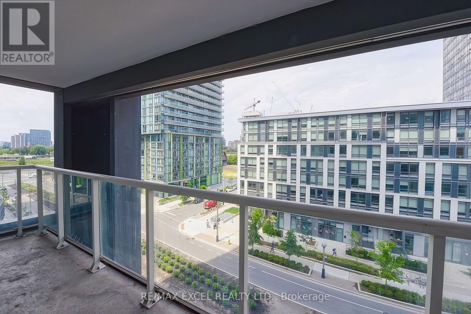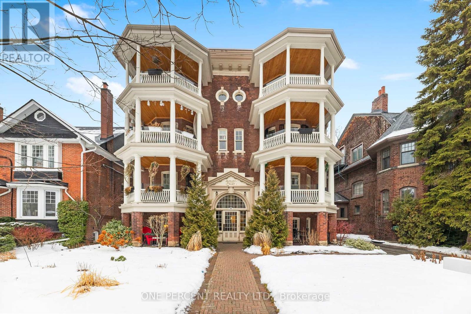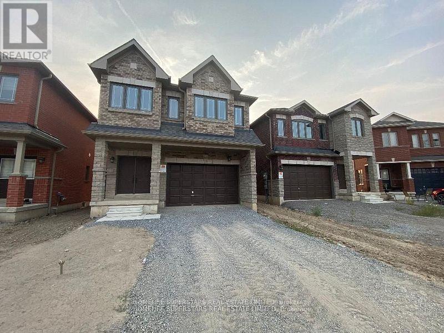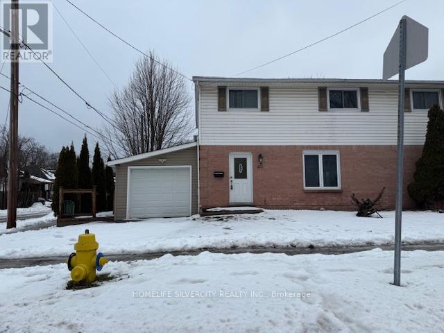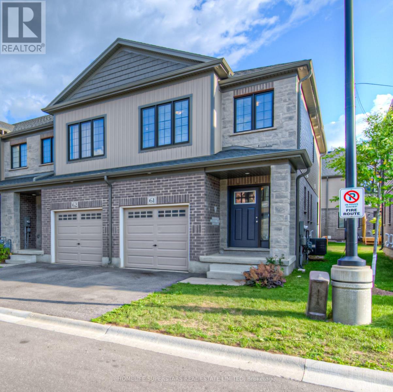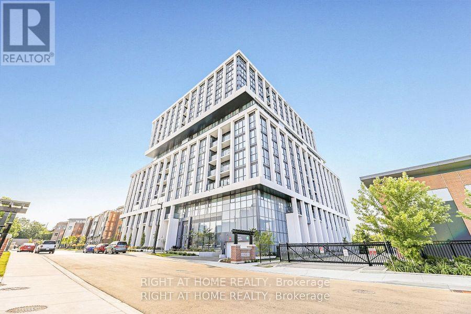2121 Harvest Drive
Mississauga, Ontario
Discover the essence of timelessly designed contemporary living at 2121 Harvest Dr: a marvel that blends sophistication & modern comfort, nestled on a quiet street within South Mississauga's coveted Applewood Acres. This luxurious 2-storey, 4+1-bed, 5-bath contemporary, sun-drenched home, custom-built in 2016, features just about 5,000 sq ft of total indoor living space on 3 levels & beautifully designed landscaped exteriors with a covered rear deck. It utilizes its remarkable scale to balance family life with space & features for unparalleled entertainment. Every inch of this spacious home is usable for quiet retreat & leisure while merging quality workmanship with clever design - the home's main level features soaring 10-ft ceilings, floor-to-ceiling windows that flood the space with natural light, white oak hardwood floors, solid wood doors, dramatic fireplaces & premium custom built-in walnut finishes throughout. The home's 2nd level features 4 bedrooms & 3 serene, spa-inspired bathrooms. The primary bedroom features a dramatic double-sided gas fireplace, creating a calm, focused space in which to start or end the day. The primary also features a 5-piece ensuite with double sinks & quartz vanities, a standalone soaker tub, & an oversized glass walk-in shower. The primary has the perfect walk-in wardrobe room with floor-to-ceiling, wall-to-wall, his-and-hers, custom walnut cabinetry. Retreat downstairs to the lower level, featuring wide windows for natural light, in-floor heating & white oak hardwood flooring. The lower level includes a spacious media room with custom-built-in walnut cabinetry, built-in speakers, & a designer gas fireplace. Also included is a well-proportioned bedroom with an adjacent 3-piece bathroom. Another unique feature is the sound-treated music studio. The glass-walled gym provides an ideal backdrop in which to be invigorated. After a workout or at the end of a busy day, unwind by the adjacent wet bar with family & friends. (id:61852)
Chestnut Park Real Estate Limited
Upper - 43 Crimson Forest Drive
Vaughan, Ontario
For Lease , Semi detached house in the BEST location- Lebovic Campus neighborhood (Dufferin and Rutherford), with a walking distance to bus stop, and a short drive to Walmart, No frills, Longos, Sobeys ,Dollarama and more! 3 bedroom, 2+1 bathrooms, 2 parking spots, big deck, hardwood floors throughout , walk in closet in ensuite, large laundry room on second floor. *Please note that basement with a separate entrance is rented separately. * Utilities are not included in the rental price. *For Additional Property Details Click The Brochure Icon Below* (id:61852)
Ici Source Real Asset Services Inc.
1312 Cherrydown Drive
Oshawa, Ontario
Absolute show stopper!!! Spacious 3 bedroom semi-detached house. Welcome to your new home! This beautifully maintained semi-detached house offers a perfect blend of modern amenities and comfortable living. Spacious living/dining area. Enjoy bright and airy living spaces, Perfect for family gatherings and entertaining. Separate dining area overlooking t o backyard. Spacious bedrooms. Enjoy three generously sized bedrooms, perfect for families or those needing extra space. Newly renovated kitchen. The heart of the home features a stunning, newly renovated kitchen with contemporary finishes, ample storage, new appliances and plenty of natural light ideal for cooking and entertaining. Inviting backyard. Step outside to a private backyard, perfect for summer barbecues, gardening, or simply relaxing in the fresh air. Partially finished basement, can be used as an additional bedroom, rec room or office space, a fireplace with a separate entrance and includes washer/dryer. The basement provides additional storage space, keeping your home organized and clutter-free. Updated lighting. The main level boasts new lights and fixtures that enhance the home's ambiance and energy efficiency. Modern comforts. Stay cool during the warmer months with an air conditioning unit installed in 2022, ensuring your comfort year-round. This well-maintained home is conveniently located near amenities, grocery stores, schools, parks and minutes from hwy 401, making it a great choice for families and professionals alike. Brand new stone back patio and fence. Brand new Soffit and Eavestrough. Newly renovated modern quartz kitchen with ample storage. Freshly painted. Don't miss out on this fantastic opportunity! (id:61852)
Homelife/miracle Realty Ltd
25 Chestnut Drive
Guelph/eramosa, Ontario
Gorgeous Charleston Built Bungaloft with over 3000 sq ft. of Finished Living Space Located in the Charming Town of Rockwood. This Home features a Stunning Barzoti Kitchen with Granite Counter Tops, Back Splash, Large Centre Island and Stainless Steel Appliances. The Primary Bedroom located on the main floor has a Large walk-in Closet and 5 Piece Bath, Open Concept Living/Dining Room with Gas Fireplace and Plenty of Natural Light. Upstairs to the Loft with 2 Great Size Bedrooms and 4 Piece Bath. Downstairs to Finished Basement , 3 Piece Bath and a Second Gas Fireplace. No Sidewalk and Close to the Downtown and all Amenities. (id:61852)
Royal LePage Real Estate Associates
2 - 17 East Street
St. Catharines, Ontario
Elegant living in a beautiful townhouse unit close to shopping, schools, and minutes to QEW highway. Stainless steel appliances, central air conditioning, ensuite laundry. Additional recreational room on main floor with access to private yard. High end laminate and ceramic flooring. Master bedroom has a walk-in closet. 3 pc jack and jill bathroom. Kitchen has breakfast lookout over yard. Private parking for 2 cars (1 Garage and 1 driveway) Extras: 2 Visitors' parking spots on site. Tenant responsible for all utilities. Tenant insurance will be required. *For Additional Property Details Click The Brochure Icon Below* (id:61852)
Ici Source Real Asset Services Inc.
7121 Highway 124 Road S
Guelph/eramosa, Ontario
Prime Location! Detached Home! 3-bedroom Bungalow, 1.5-bathroom home is set on a sprawling aprox 2-acre Sub Prime Land property, just minutes from Guelph and Highway 401. Please review 2 Zoning Addendum Attachments .Ideal for families or a small home office/business, Bed & Breakfast, Hobby Farm, (Live Stock) it offers ample space for parking. Can Park 1Only Truck with 53 ft Trailer/Container. Additional features include a new furnace and existing water softener. Don't miss this excellent opportunity!Current taken photos are on MLS. (id:61852)
Realty One Group Delta
1409 - 10 Graphophone Grove
Toronto, Ontario
1 year old beautiful and well maintained 2 Bedroom Unit. South east views. Modern kitchen including quartz countertops and ceramic backsplash. Walk to subway station, retail and restaurants. Amenities include a fitness room, rooftop terrace, outdoor pool, kids room and party room. 1 locker. *For Additional Property Details Click The Brochure Icon Below* (id:61852)
Ici Source Real Asset Services Inc.
105 - 4677 Glen Erin Drive
Mississauga, Ontario
A great opportunity to live in the heart of the Erin Mills community! Rare ground floor beauty! This bright and airy 850 sq ft, two bedroom ground floor suite features two washrooms and a functional and spacious split bedroom layout with a large terrace patio facing the court yard! The open-concept layout includes floor-to-ceiling windows, laminate flooring, and a generous, combined living and dining area. The modern kitchen is filled with natural light and boasts stainless steel appliances and a contemporary backsplash. The spacious primary bedroom features a walk in closet and a 3pc ensuite! Enjoy the convenience of an ensuite laundry, 1 parking spot, and 1 locker included! Enjoy top-notch building amenities including a 17,000 sq ft recreation centre with indoor pool, sauna, steam room, yoga studio, and rooftop terrace with BBQ! Ideal location includes steps to Erin Mills Town Centre, walk to Credit Valley Hospital & medical centers, dining, supermarkets, top-rated schools, public transit, and all major highways! Come and view today! (id:61852)
Exp Realty
7214 Sigsbee Drive
Mississauga, Ontario
Beautiful 4 bedroom, 2 full bathroom semi-detached house available for lease in Malton's prime location. Surrounded by all the major amenities, highway, schools, transit and restaurants, you can only dream of this convenience. Basement is rented out separately. Utilities to be split with the basement tenants 70% - 30%. Available for qualified tenants only. (id:61852)
Homelife Silvercity Realty Inc.
Upper - 10 Dufay Road
Brampton, Ontario
Beautifully Updated Detached Home *This Home Offers Exceptional Comfort And Convenience *Recently Refreshed With Newly Fresh Paint Throughout, It Features 9 Ft Ceilings, Dark-Stained Hardwood Floors, Upper-Level Laundry, And A Separate Family Room Perfect For Gatherings And Relaxation *Just Minutes From Mount Pleasant GO Station!Conveniently Located Near Top-Rated Schools, Parks, Shopping, And The Community Recreation Centre* (id:61852)
Exp Realty
1151 Birch Road
Innisfil, Ontario
Life's a Beach All Year in Gilford! Smack Dab in the Middle of Barrie & Bradford. Rural Living with Choices, Surprisingly Sweet. Backing onto the Forest & Nestled on a Sizeable Lot, you will find this Beautifully Updated Bright & Spacious Bungalow. Oversized Heated Double-Car Garage & Driveway to Accommodate Your Seasonal Toys. Deeded Water Access, Steps to Beach & Marina. Opportunity Knocks For This Gem! (id:61852)
Coldwell Banker The Real Estate Centre
83 York Downs Boulevard
Markham, Ontario
Bright, modern, and move in ready! This 4-bedroom, 3-storey townhouse in the desirable Angus Glen community! This home offers an open-concept layout with 9-ft ceilings, a modern kitchen with brand new appliances, a rooftop terrace and a double car garage. Hardwood floors throughout the house. Only minutes away from parks, top schools, restaurants, grocery stores, GO Train, bus service, and more! Ideal for professionals or families seeking a comfortable, low maintenance home in a prime location. *For Additional Property Details Click The Brochure Icon Below* (id:61852)
Ici Source Real Asset Services Inc.
B618 - 9751 Markham Road
Markham, Ontario
Brand New Two-Bedroom Suite With Two Full Bathrooms And One Parking Space Included. Located In A Highly Desirable Markham Neighborhood, Just Steps To Mount Joy GO Station, Shopping, Dining, Parks, Grocery Stores, And Everyday Essentials, With Quick Access To Major Highways. Open-Concept Kitchen And Living Area With Walk-Out To Balcony. Preferred Corner Suite Featuring A Functional Split-Bedroom Layout For Added Privacy. Building Amenities Include A Fitness Centre, Games Room, Golf Simulator, Party Room With Private Dining Area, Self-Service Parcel Room, And Business Centre With Boardroom. Note: Building Amenities Are Not Yet Open And Are Subject To The Builder's Schedule. (id:61852)
Bay Street Group Inc.
36 - 371 Orton Park Road
Toronto, Ontario
***VACANT**Entire House For Lease ***Beautiful. Fully Upgraded, Spacious Townhouse In The Prestigious Orton Park Neighborhood***3 Spacious Bedrooms, 2 Washrooms Home With A Single Car Garage***Wooden Floors Throughout**Modern Kitchen W/ Quartz Counter**Brand New Fridge*New Stove**Newer Washer/Dryer**Ravine View In Backyard***Steps To Ellesmere Rd Transit Stop, Schools, Parks &Trails. Minutes To 401, U Of T & Hospital**Well-Maintained Home**Water Included**No Carpet***Great Location And Neighborhood** (id:61852)
Homelife Landmark Realty Inc.
209 - 2245 Eglinton Avenue E
Toronto, Ontario
Welcome to Suite 209! Spacious 1-bedroom plus den suite with dividing wall, walking distance to Kennedy Subway with frequent TTC service at your doorstep, soon-available Eglinton Crosstown Light Rail Transit (LRT), and located near shopping centers (SmartCentres), groceries (No Frills, Costco, Wal-Mart), restaurants, and close to nearby parks and green spaces for peaceful walks, fresh air, and weekend unwinding. Easily accessible to SATEC at W.A. Porter Collegiate, a well-regarded academic high school program specializing in technology, computer studies, and environmental sciences, known for strong academic expectations, motivated students, and a learning environment that encourages leadership, innovation, and real-world problem-solving. This suite is rarely available in a very convenient location; freshly painted with ensuite laundry providing added comfort and privacy - most of the other suites in this condo building rely on the coin-operated laundry in the basement. A surface parking space right across your suite is included for your vehicle, along with a secure underground storage locker for your seasonal and extra belongings. Low maintenance fee includes all utilities, what else can you ask for! This suite offers incredible value for first-time homebuyers, downsizers, investors, or anyone looking for the perfect balance of comfort and convenience. Great condos don't wait. With interest rates decreasing, the best choices are going fast! Now is the moment to move - secure this opportunity before prices and competition rise again! (id:61852)
Sutton Group-Admiral Realty Inc.
10 North Hills Terrace
Toronto, Ontario
TRIP A Location! Stunning Home (4 Bedrooms w/2 Ensuites on Main Floor) in Prime Banbury Don Mills Area, Premium lot on a quiet, tree-lined street in one of Toronto's most sought-after neighborhoods. This recently renovated home has been upgraded from top to bottom with high-end finishes and exceptional attention to detail. Kitchen cabinets with hardwood drawer and built-in Appliances, & Poshlin countertops & backsplash, w/a stunning waterfall island, etc. Legal Basement Apartment (2 Bedrooms w/Kitchen & washroom) w/Separate Entrance for potential Rental Income. Step to Don Mills Paths & Ravine System-ideal for Walking, Cycling. Minutes to Sunnybrook Hospital, LRT, TTC, DVP & Highway 404/401. Close to top-rated schools and the Shops at Don Mills-enjoy boutique shopping, fine dining, and VIP cinemas. (id:61852)
Real One Realty Inc.
157 Pleasant View Drive
Toronto, Ontario
Excellent location ! Situated in North York, close to Highway 404, 401, and Don Mills Road. Easy access to Fairview Mall, Seneca College, and major transit routes. Parks, playgrounds, and community amenities make it ideal for families. Close to shopping, groceries, restaurants, and schools. Hardwood Floor Thr-Out ;Pot Lights All Rms. Freshly Painting. New Prof Yard Work : Railing & Fence/ Stone Wall Front ;New Concrete In Garage & Sep Ent Room; brand new Large Sunroom . 2 Bedrooms Basement Apartment W/ Walk- Up Entrance . Hi-Eff Furnace/Cac .Brand new stove, new windows, brand new floor in the basement, never be used, roof ( 2023) brand new high quality main door. (id:61852)
Homelife Landmark Realty Inc.
1112 - 30 Ordnance Street
Toronto, Ontario
Immaculate & Well-Kept 1 Bedroom Suite Available In Garrison Point! Approximately 600 Sf Of Sun-Filled Interior Living + Balcony With Neighbourhood Views . Efficient Floorplan With No Wasted Space. Laminate Flooring Throughout, High Ceilings, Top Of The Line Finishes, Ample Storage Space & 4 Piece Bathroom. Convenient Parking & Locker Combination Included On P2. Nestled In King West & Vibrant Liberty Village. Live Steps From: Exhibition Go, Ttc, Metro,Goodlife, Altea, Cafes, Banks, Restaurants & More. Situated In A Location Convenient For Pedestrians, Cyclists, Transit Users, & Drivers. Minutes From Gardiner & DVP. Enjoy Scenic Waterfront Trails, & A Lively Nightlife. Option To Purchase Furniture Or Fully Furnished. Second Parking Space & Locker Available At A Discount. Photos Of Exterior Taken Prior To Construction Of Neighbouring Condos. (id:61852)
Century 21 Green Realty Inc.
710 - 85 Queens Wharf Road
Toronto, Ontario
Gorgeous Luxury One Bedroom Unit. Spacious and Bright Layout with Large Covered Balcony. Sun-filled and Quiet, Featuring Floor to Ceiling Window. Laminate Flooring Throughout. Frost Glass Panel For Open Concept Layout. Stainless Steel Appliances including Smooth Cooktop, Complemented by Generous Cabinetry. Located next to an 8-acre Park, Minutes from the Library, Rogers Centre, CN Tower, Groceries, Shops, and Vibrant Nightlife and Entertainment. Building Amenities include: Indoor Basketball/Badminton Court, Indoor Pool, Outdoor Hot Tub, BBQ area, Fully equipped Gym, Party Room, Movie Theatre, Guest Suite, Visitor Parking, 24-hour Concierge, and a Stunning Rooftop Deck and Garden. (id:61852)
RE/MAX Excel Realty Ltd.
2 - 68 Kendal Avenue
Toronto, Ontario
Refined Edwardian Residence with Turnkey Investment Flexibility in The Annex. This elegant main-floor Edwardian residence presents a rare opportunity to acquire character, location, and income flexibility in one of Toronto's most prestigious neighborhoods. Officially a two-bedroom suite and currently configured as a three-bedroom, the layout has been thoughtfully optimized and has performed exceptionally well for student occupancy, demonstrating strong and repeatable rental potential. Set on a quiet, tree-lined street in The Annex, this boutique building offers timeless architectural appeal paired with modern urban convenience. High ceilings, hardwood floors, and a well-proportioned floor plan create a sense of understated luxury while maximizing functionality for both end users and investors. A private covered terrace extends the living space and enhances lifestyle appeal. The property includes an exclusive parking space, a premium asset in this location, along with shared, non-coin-operated laundry, supporting both comfort and operational efficiency. Importantly, the current occupants are owner-occupiers, allowing for a seamless transition at closing without uncertainty around tenant vacancy. This creates immediate flexibility for personal use, premium rental repositioning, or continued income generation. Located moments from Dupont Station, Jean Sibelius Square, University of Toronto, Yorkville, Casa Loma, and Bloor Street's cultural and dining corridor, this address benefits from enduring demand and long-term value resilience. A compelling acquisition for discerning buyers seeking elegance, optionality, and stability within a tightly held building where offerings are seldom available. (id:61852)
One Percent Realty Ltd.
212 Palace Street E
Thorold, Ontario
Remarks Nestled at 212 Palace street Thorold . This BRAND NEW PROPERTY HAS BEEN RENTED FOR ONLY ONE YEAR. Exceptional Residence stands out as lone dwelling in the neighborhood .Prime location a mere 5 mins to the Highway. This spacious and Inviting home encompasses 4 Full Bedrooms,3 FULL baths on second floor and a Powder Room with a living space. Separate Living, Dining and Family areas with the Unfinished Basement to complete with your own style and your choice. (id:61852)
Homelife Superstars Real Estate Limited
860 Trafalgar Street
London East, Ontario
Semi-detached corner house is available for sale in the prime location of London East. The property has 3 spacious bedrooms and 2.5 bathrooms. Basement comes with finished recreational area with walk/in closet. Eco-friendly energy saving baseboard heating & window air conditioning. Close to transit, schools, parks, trails, river, grocery stores, restaurants, library, London downtown and hwy 401. Call your realtor today and book a showing to take a tour of this property. (id:61852)
Homelife Silvercity Realty Inc.
61 - 135 Hardcastle Drive
Cambridge, Ontario
End Unit Townhouse for Rent - $2475 per month plus utilities. Available Now. This bright and spacious end unit offers 3 bedrooms and 2.5 bathrooms with an open concept kitchen featuring stainless steel appliances. Enjoy the convenience of upper floor laundry, central AC, and an HRV fresh air system. A full unfinished basement is included for storage or additional space. The home comes with a single car garage, a single driveway, and access to extra visitor parking. Located in an amazing neighborhood only seconds from major shopping, grocery stores, banks, and Tim Hortons. Quick drive to Highway 401 and downtown Cambridge. Perfect for working professionals or families looking for a clean, modern, and well located home. (id:61852)
Homelife Superstars Real Estate Limited
213 - 1063 Douglas Mccurdy Common
Mississauga, Ontario
LUXURY LAKESIDE LIVING IN A BRAND NEW 10FT CEILING, ONE BR PLUS DEN CONDO WITH 2 WASHROOMS. ABOUT 800SQFT LIVING SPACE OVERLOOKING PARK/RAVINE. RIGHT AT LAKESHORE SHOPS/CAFES/RESTAURANTS AND EASY ACCESS TO THE QEW/PORT CREDIT GO STATION MAKES THIS A GREAT PLACE TO LIVE AND AN EASY COMMUTE TO DOWNTOWN/CITY CENTRE. DEN IS LARGE ENOUGH FOR A SINGLE BED OR OFFICE. PRIMARY BEDROOM HAS 3 PC ENSUITE WITH GLASS STAND UP SHOWER ENCLOSURE. HIGH CEILINGS AND FLOOR TO CEILING WINDOWS MAKE THIS VERY BRIGHT AND SPACIOUS. UNDERGROUND PARKING. LOCKER ON SAME LEVEL IS AN ADDED FEATURE. MODERN FINISHINGS WITH QUARTZ COUNTERTOP AND KITCHEN ISLAND, STAINLESS STEEL KITCHEN APPLIANCES, LOTS OF STORAGE. AMENITIES INCLUDE GYM/EXERCISE ROOM/PARTYROOM/BBQ AREA/PARK. VACANT PROPERTY. SHOWINGS ANYTIME. A MUST SEE! (id:61852)
Right At Home Realty
