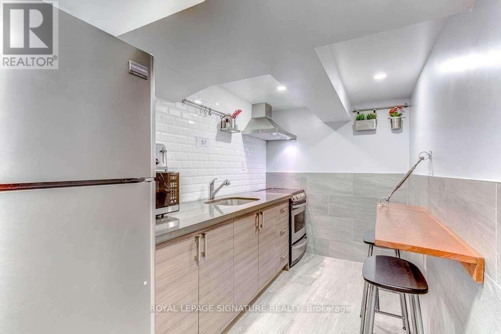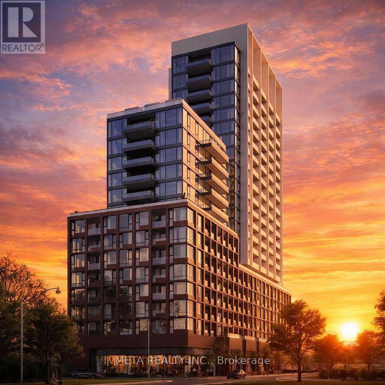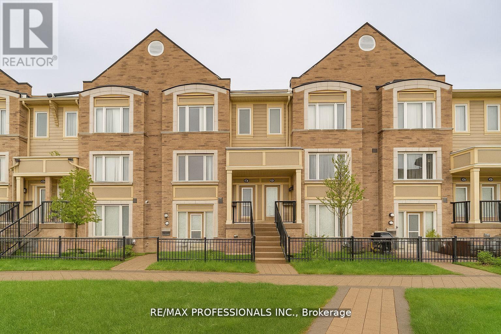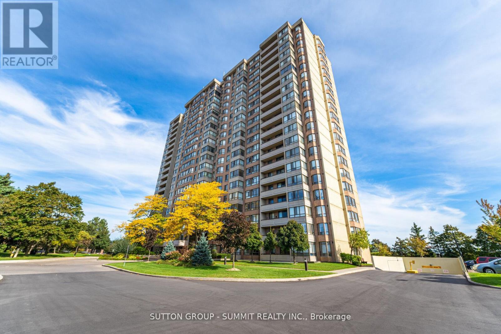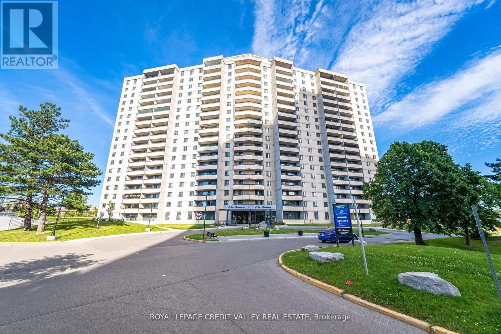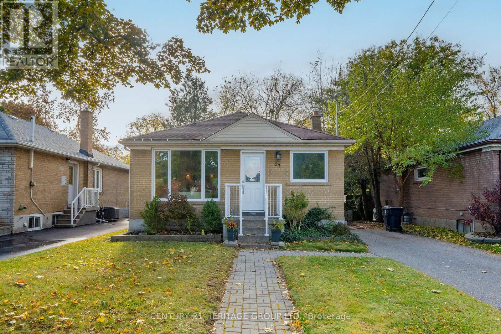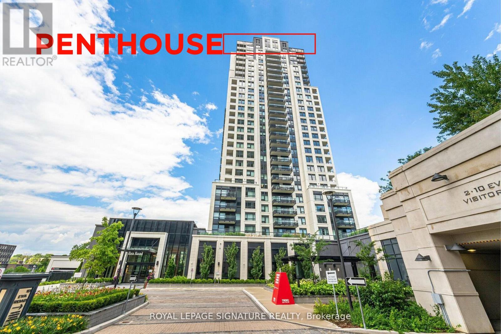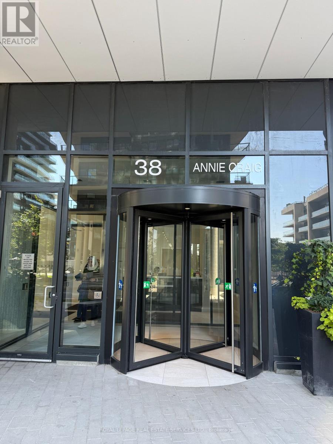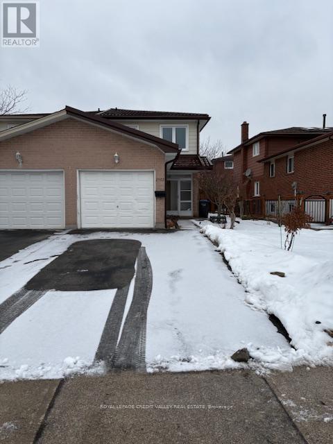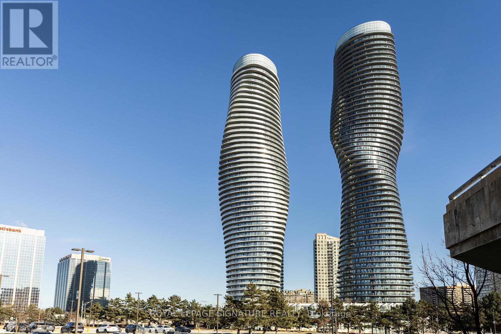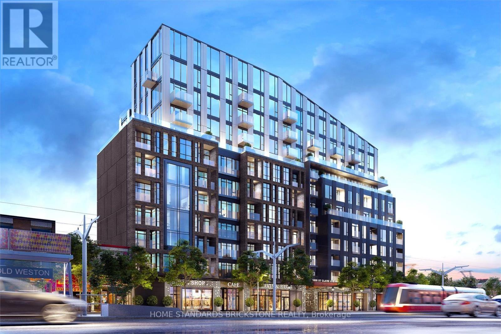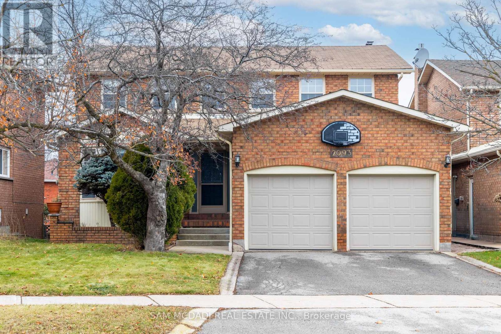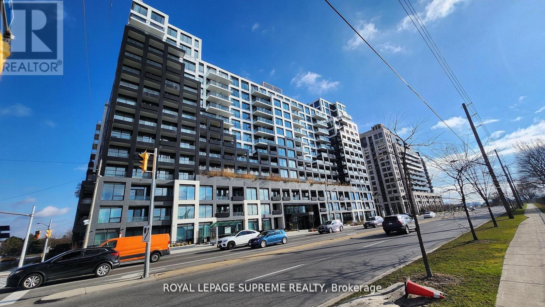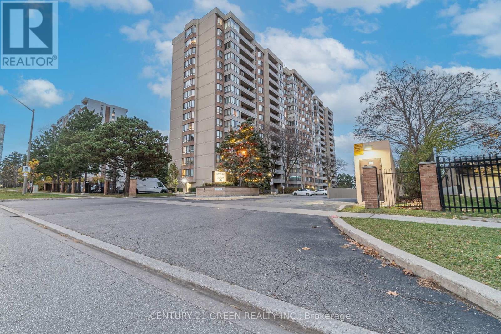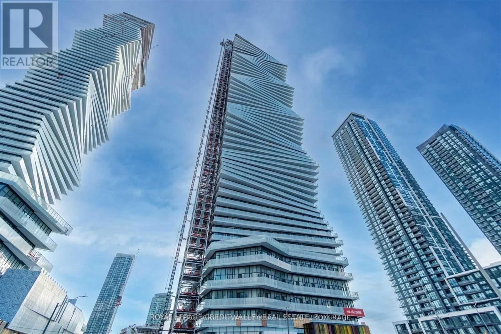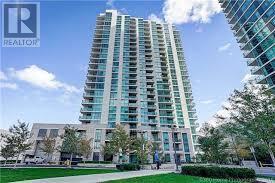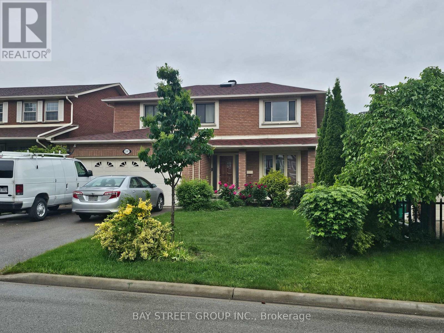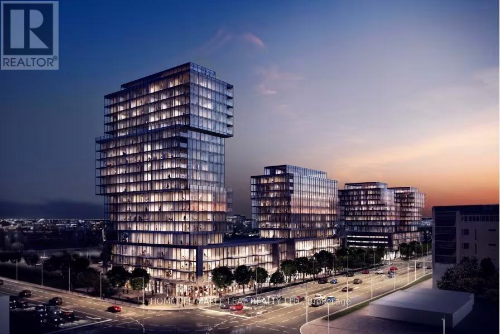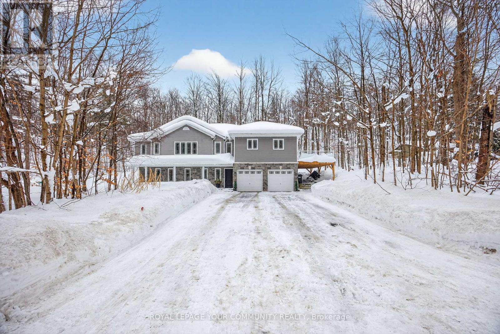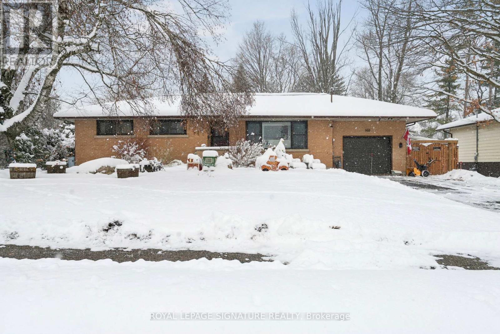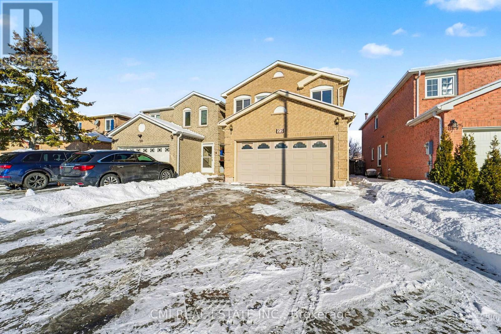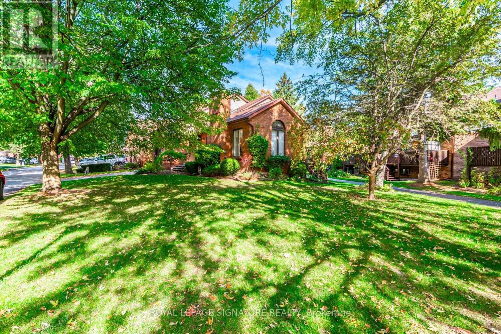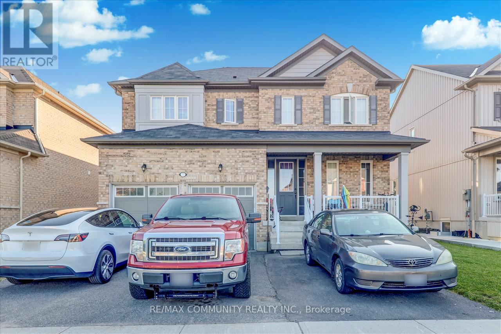3 Oakwood Place
Hamilton, Ontario
Outstanding Ravine Property! 3 Oakwood Place is a stately Tudor on a 178-foot deep, pie-shaped ravine lot in a serene Westdale cul-de-sac. With 5+1 bedrooms, 3+1 baths, and 3,300+ sq ft, it blends Tudor charm with modern updates. Renovations (2017) include a finished lower level with a second kitchen and bath (2021). The spacious living room features bay windows and a fireplace, the dining room highlights Tudor detailing, and the renovated kitchen boasts marble counters with views of the landscaped yard.Upstairs offers 3 bedrooms and an updated bath; the finished attic adds 2 more bedrooms and a 3-pc bath. A versatile office sits on the first landing. The basement suitewith kitchen, bath, and private garage entrysuits multigenerational living or lucrative student rentals (est. $8,900/month).Extras include a double-wide drive, stone patio, Armour stone landscaping, cedar fencing, and updated mechanicals (windows, doors, shingles, insulation, AC/furnace 2017, HWT 2025). Steps to McMaster and Westdale Village, this rare home offers history, comfort, and investment potential. (id:61852)
Royal LePage Burloak Real Estate Services
Lower - 394 Kane Avenue
Toronto, Ontario
Stunning Lower level 2 Bedroom Unit. Junior Living Room/Foyer (Not full size living room). Million$ Views From Backyard Over Looking Toronto With Huge Deck! 5 Minutes Walk To Eglinton Lrt Keelesdale & Caledonia Stations. Walking Distance to Restaurants, Shops and muchmore. An Amazing Opportunity to live here! Also Minutes Away from Great Schools: Silverthorn Community School & Keelsdale Junior Public & George Harvey. Ideal for a couple or small family! Tenant To Pay 40% Of Utilities (Hydro, Water & Gas) (id:61852)
Royal LePage Signature Realty
1412 - 28 Ann Street
Mississauga, Ontario
This 2-bedroom condo is one of the best layouts in the entire building - optimizing the perfect blend of luxury, comfort, and intelligent design. Floor-to-ceiling southwest-facing windows, view of the lake from the balcony, unbeatable location for commuting and living in Port credit, heightened ceilings and an open-concept kitchen/living area are ideal for entertaining or relaxing in style. Privacy is thoughtfully preserved with the split-bedroom floor plan, each bedroom is tucked away on opposite sides of the unit, complete with proper walls for true separation, individual closets and large windows. Over 15,000 sq ft of amenities, offering a dog run, pet spa, fitness center, sports and entertainment lounge, kids play area, cabanas and firepits, lounge complete with a chef's kitchen and BBQ stations. Located just steps from the GO-train station for easy commuting, scenic trails and parks, as well as vibrant dining, shopping and nightlife. Includes 1 parking spot, an oversized locker and elevated smart home technology. (id:61852)
Meta Realty Inc.
7 - 3135 Boxford Crescent
Mississauga, Ontario
Luxurious Daniels Built Executive 3 Bedroom 2.5 Bath Townhome In The Churchill Meadows Community! This New Townhome Boasts A Bright, Open Concept Layout For Entertaining. Brand New Kitchen, Hardwood Flooring, Stunning Granite Countertop, Gigantic Eat in Centre Island, S/S Appliances, 3 Washrooms, Walk Out To Large Terrace From Kitchen. Terrace Is Great for BBQ Any Time Of The Year! Well Appointed Bedrooms On The Upper Level, Large Primary Bedroom With Walk-In Closet And Ensuite Shower. Close To Hwy 403, 401, QEW, Clarkson & Erindale Go Transit, Churchill Meadows Community Centre, Erin Mills Town Centre, Walking Distance To Anything You Need Amenities, Great Hospital - Credit Valley Hospital, Supermarkets, Shops, Banks & Excellent Schools. (id:61852)
RE/MAX Professionals Inc.
1005 - 100 County Court Boulevard
Brampton, Ontario
Welcome to 100 County Crt Blvd, Unit #1005 in the very sought after and prestigious Crown East building. This is a bright and inviting condominium that has 2 bedrooms plus a solarium and 2 full bathrooms. Enjoy a spacious, sun-filled living/dining area that overlooks a generous solarium, perfect as a home office or potential third bedroom. The large primary bedroom has its own convenient, 4 piece ensuite bathroom. Located in a prime location, at the Brampton/Mississauga border, there is easy access to shopping, including Shoppers World Brampton and Longos grocery store, transit, highways, entertainment and parks in the Fletcher's Creek South neighborhood of Brampton. Amazing amenities in this building include a 24-hour security gate house, outdoor pool, gym, squash court, sauna, tennis court, games room, BBQ area, party/meeting room and a car wash station. (id:61852)
Sutton Group - Summit Realty Inc.
405 - 5 San Romanoway
Toronto, Ontario
Welcome to this bright and inviting 2-BR, 2-WR condo unit, boasting 1,122SF of living space. The primary BR features a convenient 2-piece ensuite, ensuring your personal sanctuary is always within reach. An abundance of natural light fills the space, creating a warm and welcoming atmosphere throughout the unit. The open-concept dining and living areas are perfect for both relaxation and entertaining. From the living room, step out onto the balcony and enjoy a breath of fresh air or your morning coffee. The seamless indoor-outdoor flow makes this home ideal for hosting gatherings or simply unwinding after a long day. Location is key, and this condo is perfectly situated close to schools, parks, shopping and public transportation (Jane-Finch LRT just steps away). Additionally, its just minutes away from major Hwys 400/401/407, providing easy access to all that the city has to offer. This unit offers a fantastic investment opportunity to personalize and make your own. (id:61852)
Royal LePage Credit Valley Real Estate
67 Savona Drive
Toronto, Ontario
Do not miss This Georgios Detached Bungalow with a large 40x126 feet lot in charming Alderwood that offers the perfect blend of comfort, functionality, and space for the modern family. Open concept kitchen with large combined living/dining room. Close to Sherway Gardens, Mall, Plaza, parks, trails ,library, GO Station,427, Qew, Schools, Shops and convenience stores. A fully finished basement with Recreational area with 3pc bathroom and a Den/Bed. This home combines comfort, space, and a prime location for families to live together with ease. Brand new stainless steel fridge, Freshly painted in natural colors the whole house. scenic back yard with mature trees, patio with fire pit and two shed. Newer Vinyl windows and Roof Re-shingled on(2021) (id:61852)
Century 21 Heritage Group Ltd.
Ph08 - 10 Eva Road
Toronto, Ontario
Welcome to Evermore at West Village!Experience sophisticated urban living in this penthouse corner suite featuring 2 spacious bedrooms and 2 bathrooms. The open-concept layout is designed for modern living and flows seamlessly to a private, oversized balcony perfect for relaxing or entertaining. The suite boasts top-of-the-line, energy-efficient stainless steel appliances, in-suite laundry, and custom built-in storage. Parking and locker are included for your convenience. (id:61852)
Royal LePage Signature Realty
2703 - 38 Annie Craig Drive
Toronto, Ontario
Never Lived In! Welcome To This Brand New And Spacious 1+Den Suite At Water's Edge, Ideally Situated AlongToronto's Vibrant Waterfront. Bathed In Natural Light, This South-East Facing Residence Captures BreathtakingPanoramic Views Of Lake Ontario, The CN Tower, And The Downtown Skyline. Boasting One Of The Building'sLargest 1+Den Layouts (628 Sq.Ft.), The Thoughtful Floor Plan Offers A Versatile Den-Perfect As A Home OfficeOr Nursery-Along With A Stylish Jack & Jill Washroom Providing Access From Both The Den And PrimaryBedroom.Expansive Floor-To-Ceiling Windows Frame The Lakefront Scenery, While A Walk-Out To The Private BalconyCreates The Perfect Spot To Soak In The Sunshine And Views All Day Long. The Modern Kitchen ShowcasesSleek Finishes And Stainless Steel Appliances, Seamlessly Blending Style With Functionality.Just Steps To Waterfront Trails, TTC, Cozy Cafés, Restaurants, Grocery Stores, Banks, And Boutique Shops. QuickAccess To Downtown Toronto, Mimico GO, Major Highways (Gardiner, QEW, Hwy 427), Pearson Airport, AndPopular Shopping Destinations. Amenities To Be Completed By Builder. (id:61852)
Royal LePage Real Estate Services Ltd.
2502 Trident Avenue
Mississauga, Ontario
Full House Semi Detached For Rent In A Very Desirable Neighborhood. Great Layout. Lots Of Light And One Garage And Two Driveway Parking. This 3 Bedroom 2 And A Half Washroom House Is Ideal For A Family, Good Schools In The Vicinity. Easy Access To Hwy403 And The QEW. Big Backyard. (id:61852)
Royal LePage Credit Valley Real Estate
1002 - 70 Absolute Avenue
Mississauga, Ontario
Begin Your 2026 Journey With A Fresh Start In This Spacious Executive Condo Located In The Vibrant Core Of Downtown Mississauga. Enjoy The Perfect Blend Of Comfort, Convenience, And Modern Living - All Within Walking Distance To Square One Mall, Transit, Community Center, Schools, Library, Grocery Stores, Theatres, Walking Trails, Banks, And Restaurants. This Bright Open-Concept Suite Features 9 Ft Ceilings And An Inviting Living/Dining Area With Walk-Out To A Private Balcony Offering Great Views - Perfect For Entertaining. The Kitchen Includes Brand New Stainless Steel Appliances (Fridge, Stove, And Over-The-Range Microwave), With A New Dishwasher. The Primary Bedroom Features A Large Double Closet, While Both Bedrooms Have Full-Size Windows That Fill The Space With Natural Light. (id:61852)
Royal LePage Signature Realty
413 - 1808 St Clair Avenue
Toronto, Ontario
South/East Facing Condo In The Heart Of Carelton Village. 9' Exposed Concrete Ceiling, The primary suite has its own ensuite, and the second bedroom (with full closet + sliding doors) easily flexes as a home office or guest retreat. Located On St. Clair Streetcar Line, Minutes To Little Italy, High Park, GO UP Express And Convenient Access Downtown. Rooftop Garden With Amazing City Views. Meeting Room, Games Room And Pet Spa Included. (id:61852)
Home Standards Brickstone Realty
2093 The Chase
Mississauga, Ontario
Welcome Home To This Stunning Turn Key Home With Over 4000 Square Feet Of Living Space In Desirable Central Erin Mills!! Bright, Spacious Layout, Large Principal Rooms, Family Size Eat-In Kitchen With W/O To A Deck Overlooking Your Private Fenced Backyard, Family Room With Fireplace, Huge Primary Bedroom With Spa Like Ensuite, Luxurious Finished Basement W/ 5 Piece Bath. Second Kitchen In Basement With Walk Out. Great Home For Entertaining! Close To Everything Of Importance, Hospital,Schools (John Frazer & Gonzaga School District) Shopping, Hwy's And Parks! Great Family Home. Home Is Immaculately Maintained. (id:61852)
Sam Mcdadi Real Estate Inc.
Lph15 - 1100 Sheppard Avenue W
Toronto, Ontario
Welcome to WestLine Condos a luxury development right next to the Sheppard subway! This lower penthouse 1-Bedroom + Den, 2-Bathroom unit offers an unparalleled living experience with its expansive layout, modern finishes, and breathtaking unobstructed views of Downsview Park from your private balcony. Step into a sun-drenched open-concept living space, featuring floor-to-ceiling windows, ~10-ft smooth ceilings, and sleek modern flooring throughout. The gourmet kitchen is designed for modern living, boasting quartz countertops, a stylish backsplash, built-in stainless-steel appliances, and ample cabinet space. Relax on your balcony, where panoramic park views and serene green surroundings create a peaceful retreat. Enjoy state-of-the-art amenities, including a fitness center, lounge, rooftop terrace, and children's playroom. Steps from Downsview Park, you'll have access to nature trails, playgrounds, and sports facilities. The location is unbeatable, steps from the Sheppard West TTC Subway Station, a short walk to the Downsview Go Station, plus Allen Road, and Highway 401 just moments away. Perfect for professionals or families seeking an upscale lifestyle with urban convenience and natural beauty. Don't miss this opportunity to lease a one-of-a-kind Lower Penthouse unit today! (id:61852)
Royal LePage Supreme Realty
1203 - 5 Lisa Street
Brampton, Ontario
CORNER UNIT, Unbeatable location! RARE 3 bedroom plus solarium, 2 Full washrooms spacious unit surrounded by greens with sunlight streaming through the big windows throughout the day. 1 parking space. Luxury living at it's finest, One Of The Brampton's Most Sought Out Buildings. Superb recreational facilities - Tennis court, Gym, Billiard , Outdoor pool, Meeting rooms, Party room & visitor parking. Walking Distance To Bramalea City Centre, Transit and Shopping. Some pictures have been virtually staged. Pictures are from an year ago when the unit was vacant. (id:61852)
Century 21 Green Realty Inc.
1413 - 3900 Confederation Parkway
Mississauga, Ontario
MCity's first and one of the tallest towers! Conveniently located close to Square One mall, transits, Restaurants and City Centre conveniences. Modern one bedroom smart unit (537sqft plus 99sqft balcony) with tall ceilings. Floor to ceiling windows spanning the main living area. Media nook conveniently located. Gorgeous Laminate Flooring Matching Well With Granite Counter, Cabinet and panelled Fridge and Dishwasher. Modern Appls. Parking incl. Photos from previous listing. (id:61852)
Royal LePage Credit Valley Real Estate
2307 - 205 Sherway Gardens Road
Toronto, Ontario
Move-in ready sub-penthouse 1-Bedroom plus Den with soaring 9' ceilings and breathtaking views of the Toronto skyline and Lake Ontario from the spacious apartment's full-width balcony. This pristine unit boasts an upgraded kitchen featuring stainless steel appliances, a breakfast bar, granite countertops, and a stylish marble backsplash. Generously sized living and dining room areas offer access to the balcony. The primary bedroom has a double closet and a beautiful picture window. The open-concept layout features a versatile den that can serve as a home office or be easily converted into a second bedroom.Located in a trendy building with upscale amenities, public transit right at your doorstep, and easy access to major highways (QEW, 427, 401), Kipling Subway, and GO Station. Directly across from Sherway Gardens Mall and just minutes to downtown Toronto and the Pearson International Airport, this location offers unbeatable convenience and lifestyle. (id:61852)
Sutton Group Quantum Realty Inc.
2107 Wincanton Crescent
Mississauga, Ontario
Welcome to the legal basement apartment. Located in a masterpiece location of Mississauga. Not only this House is in a waking distance to Public School (PK - 5) and Park for Kids fun and entertainment but this has all the amenities with 5 to 10 minutes of drive, like shopping, Groceries, and the most important for emergencies a Hospital that is just 2 minutes away. North of Eglinton you will find ErinMills Town Centre and South of Eglinton Highway 403 is located taking you towards Toronto and Brampton in one direction and Oakville, Hamilton, Milton, and Burlington from other direction. This legal basement apartment contains two bedrooms, and One Bath, fully equipped kitchen The unit has its own separate Laundry room and Washer and Dryer therefore there is no hassle of taking turns (id:61852)
Bay Street Group Inc.
311 - 1007 The Queensway Avenue
Toronto, Ontario
Welcome to Verge condos located at Islington & The Queensway. Stylish, brand new, never lived in, spacious 2 Bedroom, 2 Full Bathroom Condo Suite offering Premium Upgrades & High End Finishes throughout. Suite 311 features 700+ sq ft of well-appointed interior space + 29 sq ft balcony and comes with 1 parking spot, 1 locker and high speed internet. Designed for modern living, this suite is featuring a functional layout with laminate flooring throughout, a custom designed Italian kitchen, stainless steel appliances, elegant Quartz countertops, convenient in-suite laundry, spacious living area and soaring 9-foot ceilings. Experience Next-level Convenience With Smart Home Features including keyless entry, internet and smart thermostat. This Condo Is Just Steps away From Parks, Cafes, Cineplex, Sobeys, Top-rated Schools, Shopping, Dining, And Transit located at your front door, With Quick Access To downtown via Gardiner, TTC and GO Transit. Amenities include: a concierge service, fully equipped gym, party and event room, yoga studio, co-working areas, a pet spa, games and entertainment room, cocktail bar, kids' activity studio, expansive outdoor terraces featuring co-working zones, BBQ stations, stunning skyline views, a stylish lounge, cozy fire pits, and private cabanas. (id:61852)
Homelife Maple Leaf Realty Ltd.
135 Huronwoods Drive
Oro-Medonte, Ontario
Tucked away on a private treed lot with just over an acre, this beautifully renovated raised bungalow, complete with a thoughtful addition, is located in the highly sought-after Sugarbush community of Oro-Medonte. Offering approximately 2,500 sq. ft. of total finished living space, this home delivers a blend of luxury, location, and lifestyle. The home features 3+1 bedrooms and three full 4-piece bathrooms, including two recently updated and stylish, with one upgraded from a former 2-piece, enhancing functionality and value. Enter through a spacious foyer, with a few stairs leading up to the welcoming main level filled with natural light and finished with hardwood & tile flooring throughout. The open-concept layout connects the kitchen, dining, and living areas. The enlarged, modern kitchen showcases white shaker-style cabinetry with soft-close drawers, quartz countertops, stainless steel appliances, and an oversized island. From here, walk out to the wraparound deck overlooking peaceful natural surroundings or relax in the living room, anchored by a gas fireplace. The primary bedroom features an elegant, spa-inspired 4-piece ensuite with a freestanding tub and stand-up shower, while two additional generously sized bedrooms and a beautifully finished full bathroom complete this floor. The bright ground level offers additional living space with a family room featuring an electric fireplace, a fourth bedroom with a 4-piece semi-ensuite, a laundry room, and direct access to the double garage. Outdoors, enjoy the tranquility of nature with a hot tub and fire pit, with added conveniences including a sprinkler system, gas BBQ hookup, shed, and generator. Ideally located minutes from Horseshoe Valley Resort, the new Horseshoe Heights School, Hwy 11 and Hwy 400, and only 20 minutes to Barrie or Orillia. Enhanced by thoughtful renovations throughout, this move-in-ready home offers privacy, timeless design, and a welcoming setting to enjoy every season. (id:61852)
RE/MAX Your Community Realty
86 Fittons Road E
Orillia, Ontario
Welcome to 86 Fittons Rd, a well-maintained and updated bungalow set on a rare 81x187 ft lot in one of North Orillia's most convenient and family-friendly areas. This property offers exceptional value with a metal roof, updated kitchen, refreshed main bathroom, a finished basement with three additional bedrooms, and a private inground pool-a combination rarely found at this price point.The main floor features a traditional, functional layout with a bright living room, a separate dining area, and an updated kitchen offering modern cabinetry, good counter space, and newer appliances. Three comfortable bedrooms and a renovated 4-piece bathroom complete the mainlevel, making the home ideal for families, first-time buyers, downsizers, or investors seeking a strong long-term property.The fully finished lower level adds tremendous versatility. It includes three additional bedrooms, a full bathroom, a rec room space, and plenty of storage. While the basement finishes are dated, the area is warm, clean, and offers outstanding potential for extended family living, a teen retreat, guest accommodations, or future rental possibilities.Outside is where this home truly stands out. The backyard is an entertainer's dream-private,spacious, and designed for summer enjoyment with an inground pool, mature trees, and endless room for kids and pets. Whether hosting gatherings, relaxing by the water, or transforming theyard into your own outdoor oasis, this property delivers space rarely offered in town.Additional highlights include a built-in single-car garage, parking for multiple vehicles, a durable metal roof, and close proximity to schools, parks, shopping, restaurants, Couchiching Beach, and quick access to Hwy 11. (id:61852)
Royal LePage Signature Realty
22 Lavron Court
Markham, Ontario
Markham Prime Location - Spacious 4+2 Bedroom Detached Home Welcome to this impeccably maintained, sun-filled 2-story detached home in one of Markham's most sought-after neighborhoods. Featuring a double-car garage and a functional 4+2 bedroom, 5-bathroom layout, this residence is perfect for families of any size. The primary suite serves as a true retreat with "his and hers" closets, while the convenience of two laundry adds modern ease. The property boasts deep lot with new interlocking that accommodates 6 cars. A separate entrance leads to a finished basement featuring two ensuite bedrooms-ideal for rental income or multi-generational living. Just steps from top-tier schools, parks, transit, and shopping. ** This is a linked property.** (id:61852)
Cmi Real Estate Inc.
25 Riverview Road
New Tecumseth, Ontario
A truly RARE opportunity to own a 2-Storey, Detached End Unit Condo in the highly sought-after and peaceful Green Briar Community (near Alliston). Step inside this charming 1986-built home to find a Functional Floor Plan(see attached) FLOODED WITH NATURAL LIGHT, and accented by high, VAULTED CEILINGS -creating an immediately warm and expansive environment perfect for relaxing or entertaining. KITCHEN: Culinary enthusiasts will love the main floor kitchen, featuring ample countertop space, bright eat-in area, and direct walk-out access to a large wooden deck. OUTDOOR LIVING: Oversized wood deck is your private oasis, leading directly to the peaceful nature trail path in your backyard. Enjoy year-round ambiance with two cozy fireplaces-one on the main level and one in the finished basement. 2nd FLOOR: dedicated to your private primary suite, boasting its own high, vaulted ceilings and large windows. Large Den just off the primary bedroom, ideal for home office, personal library, or quiet lounge. BASEMENT: extends your living space significantly, featuring a second fireplace in the cozy recreation/living space, a 3-piece washroom and a cold room - offering additional entertainment, relaxation and storage space. LOCATION/LIFESTYLE: Immediate access to the Nottawasaga Golf Club, stunning Scenic Nature Trails, and the community's Recreational Facilities.(not included in maintenance) You are just minutes from downtown Alliston and all major amenities. This is more than a home; it's an investment in a relaxed, amenity-rich future. Detached condos in this premium section of Green Briar rarely come to market. Don't miss this unique chance! (id:61852)
Royal LePage Signature Realty
Basement - 22 Sunderland Meadows Drive
Brock, Ontario
Bright and Spacious 2 Bedroom W/Out Basement Apartment in a Great Neighbourhood In Sunderland.Ensuite Laundry, Large Storage room inside, S.S Appliances, One Driveway Parking Spot. Rent$1850.00 + 30 % Utilities. (id:61852)
RE/MAX Community Realty Inc.

