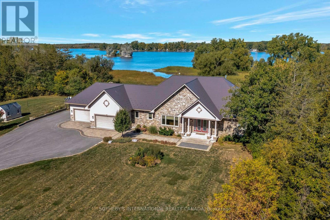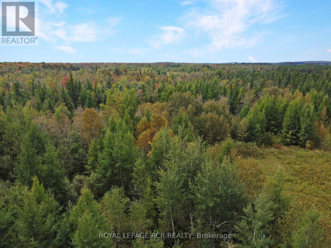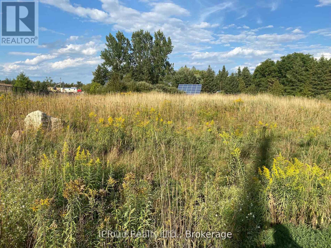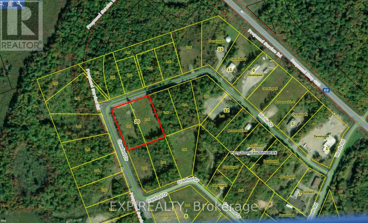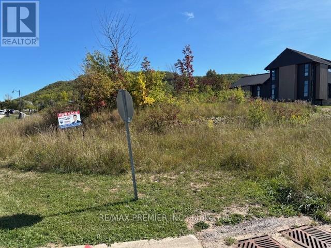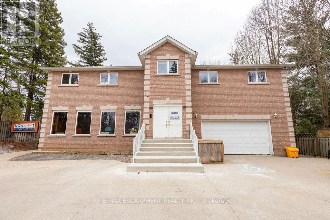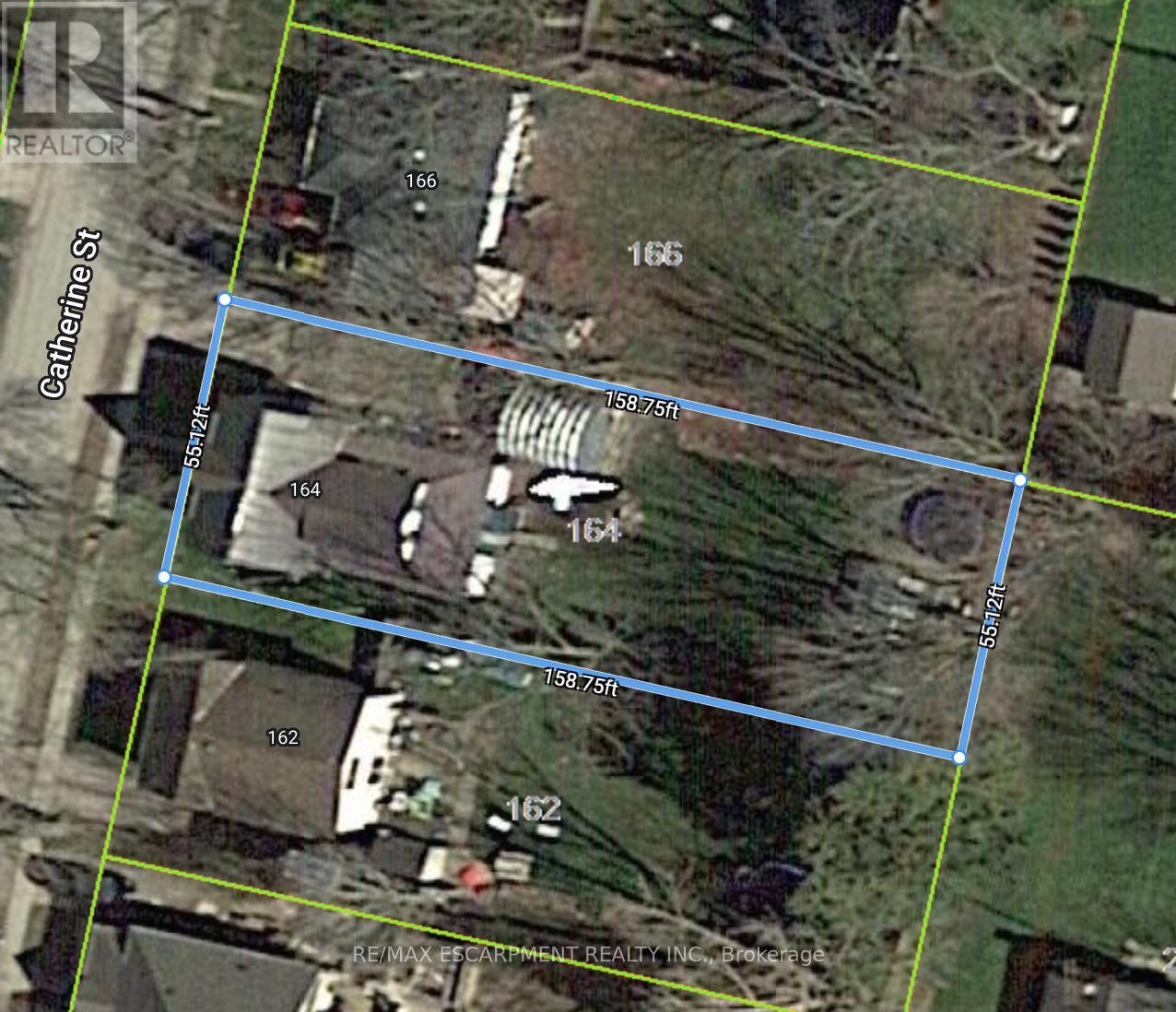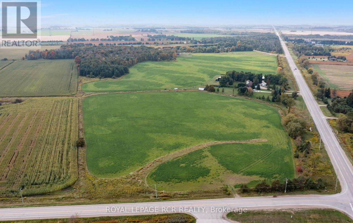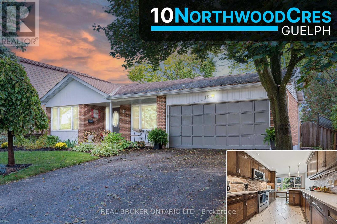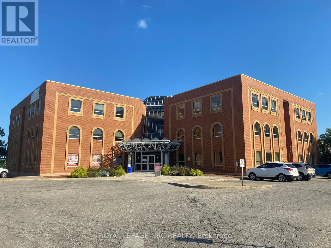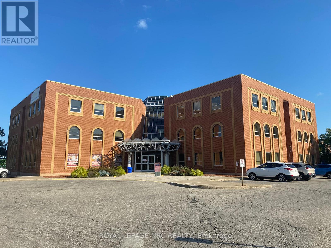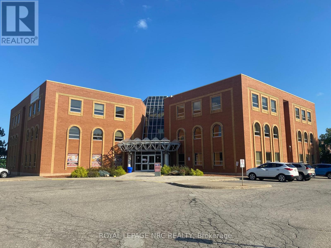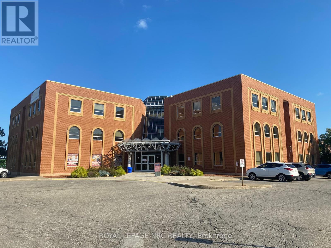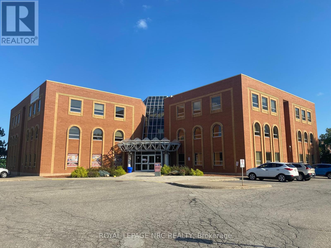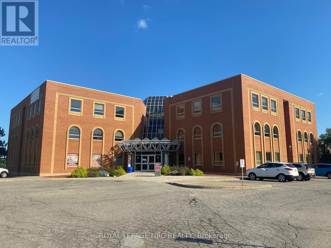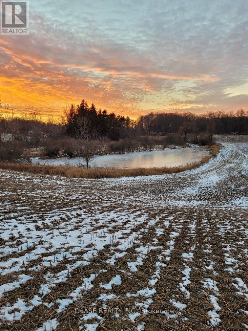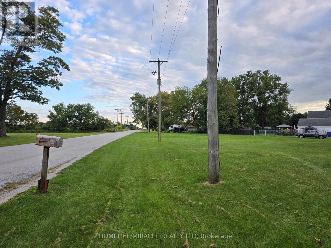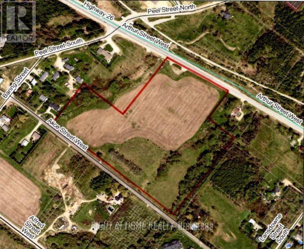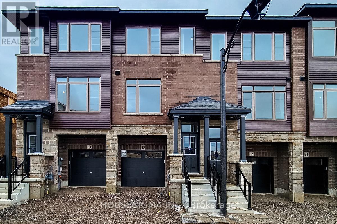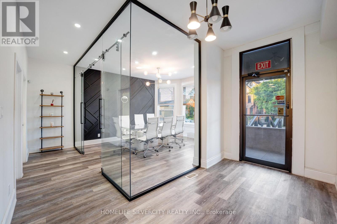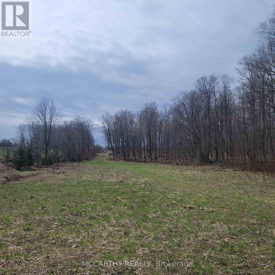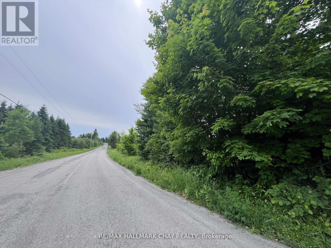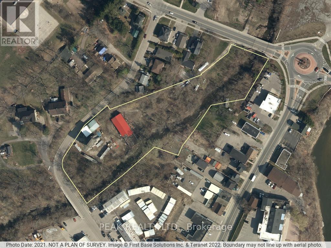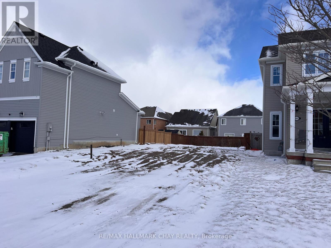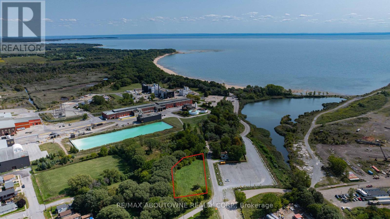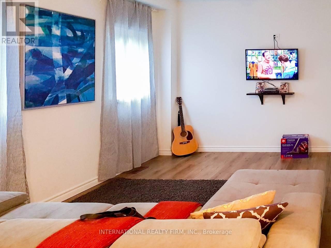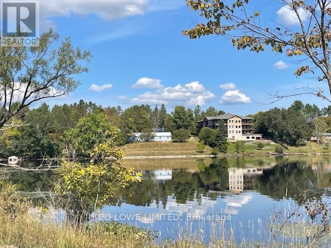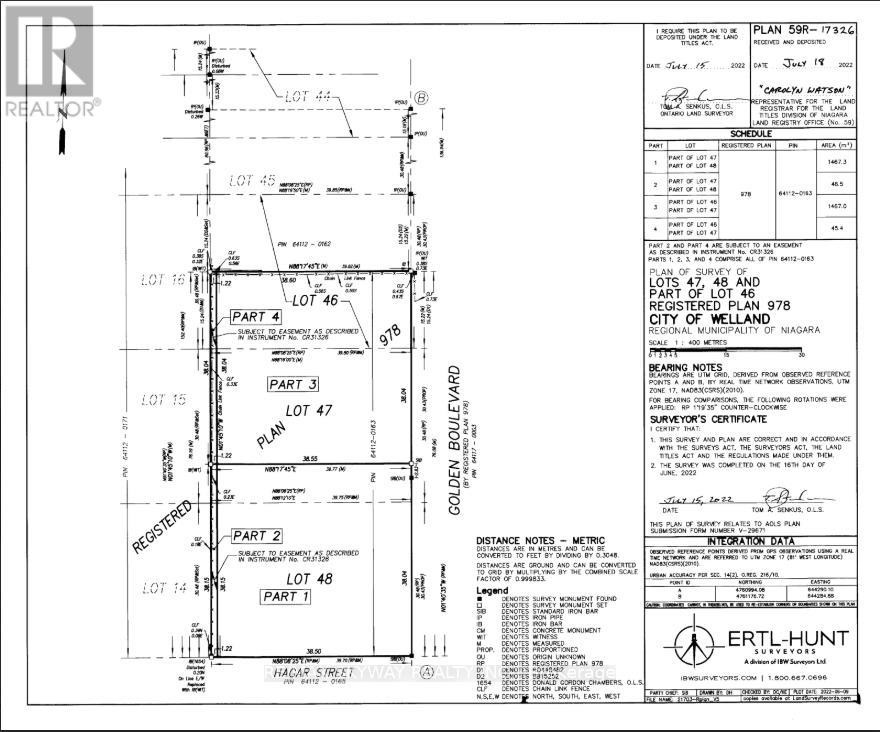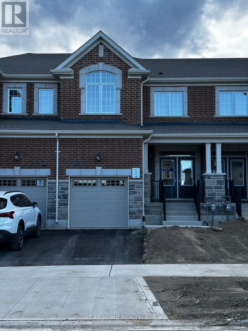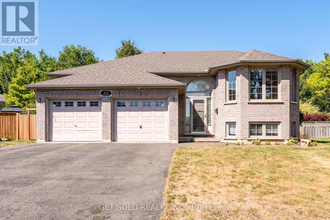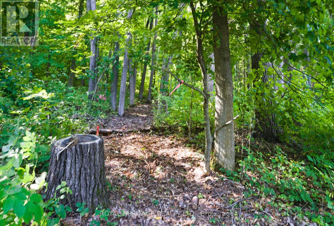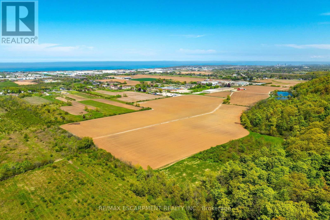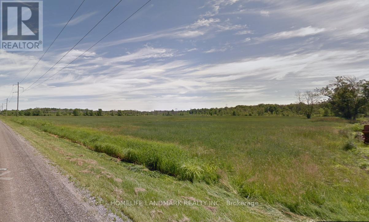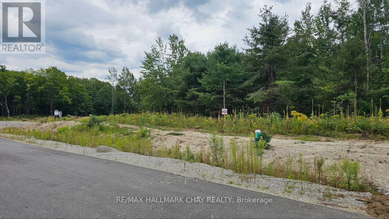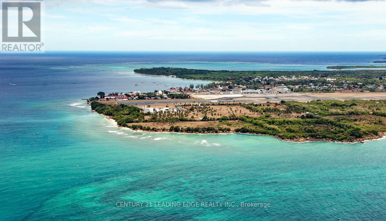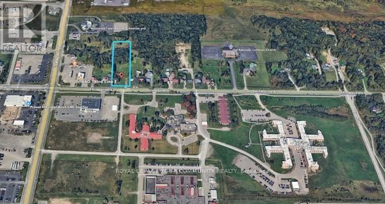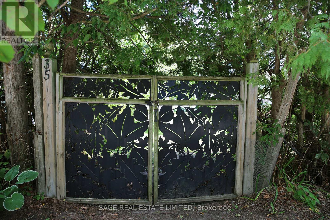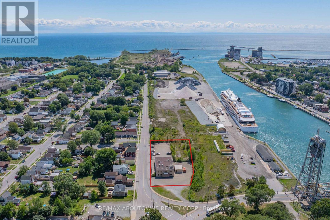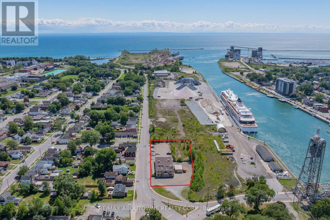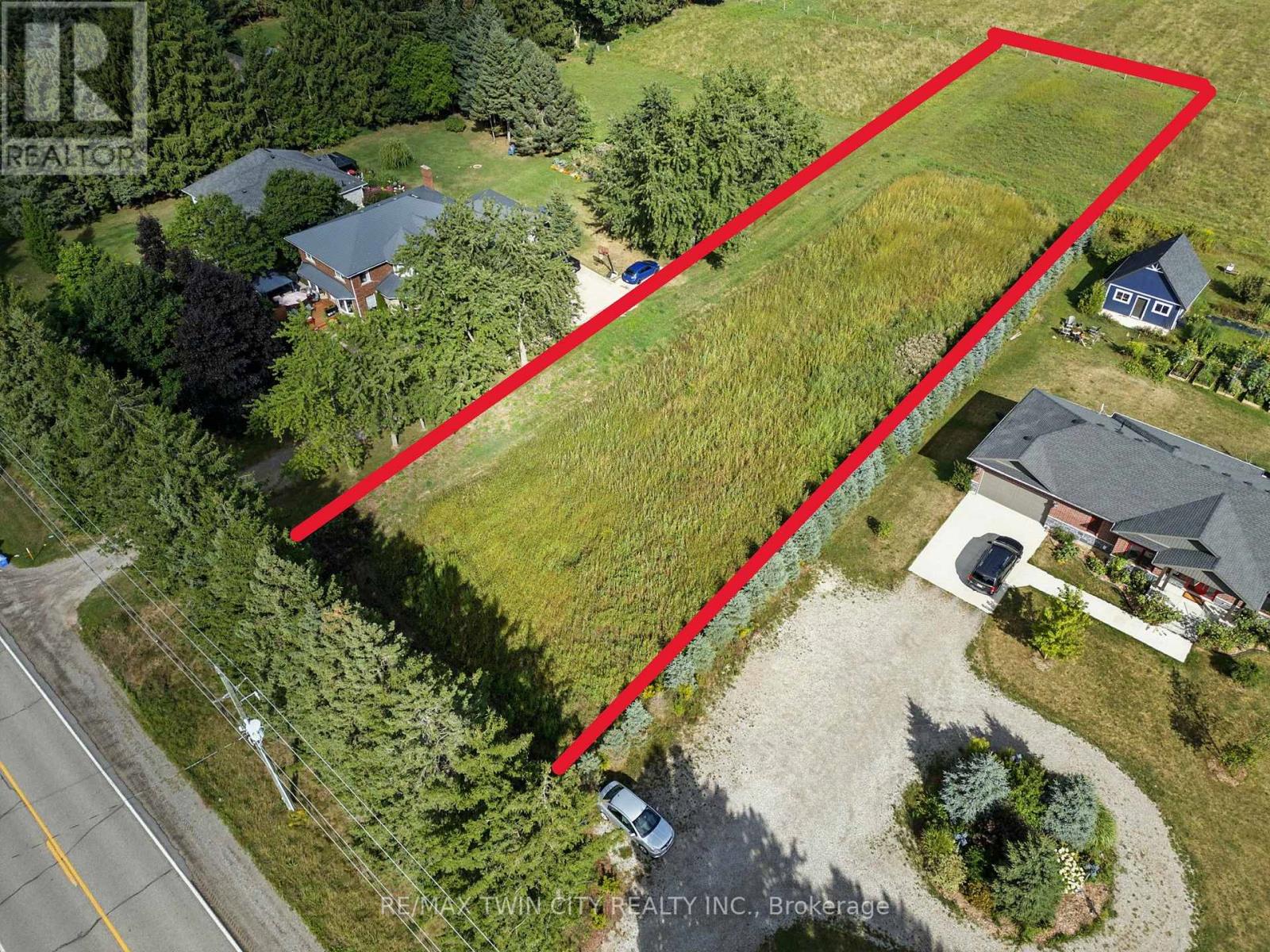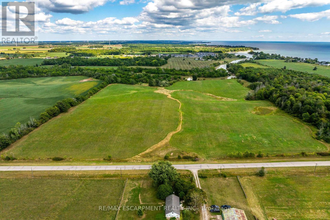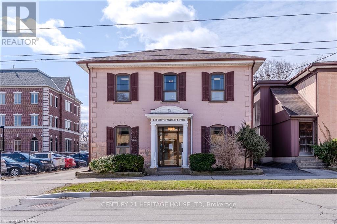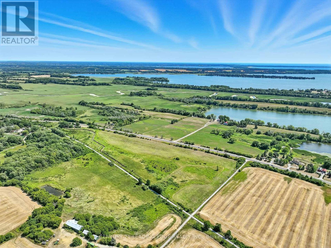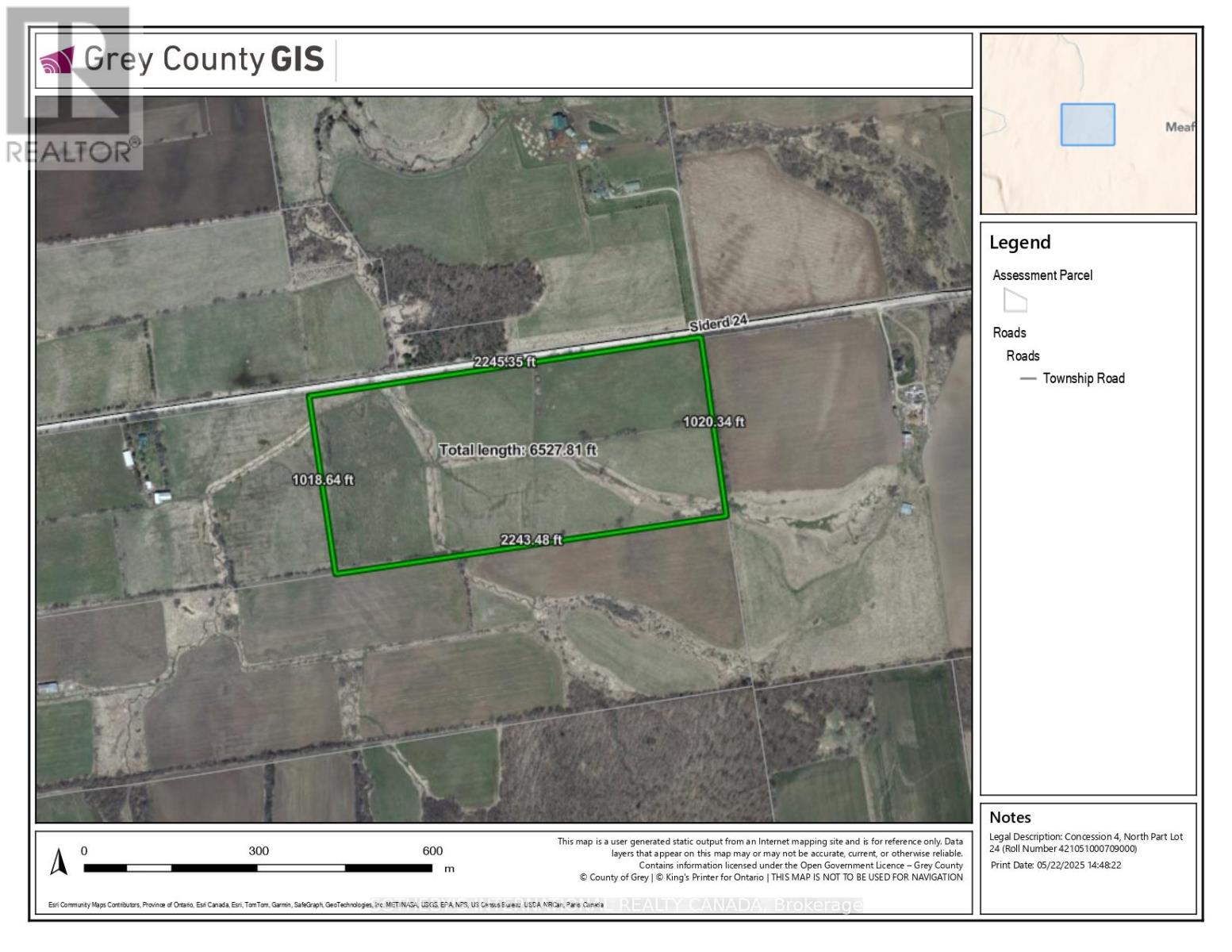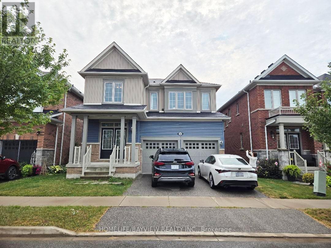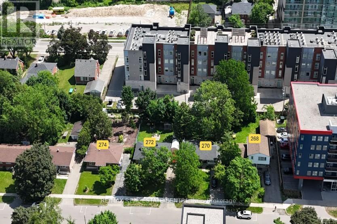2691 County 15 Road
Prince Edward County, Ontario
Welcome to Willow Shore, a custom executive waterfront estate on the Bay of Quinte offering over 4,000 sq. ft. of refined living space on more than 4 acres of private grounds. Set back from the road along a winding drive, the residence enjoys a tranquil shoreline setting just 15 mins from Picton, surrounded by natural beauty, abundant wildlife, and direct water access for kayaking, canoeing, and paddle boarding. Thoughtfully designed, the home blends seamlessly with its natural surroundings, creating a harmonious retreat where indoor and outdoor living meet. The expansive main level is designed to showcase sweeping Bay views from every room. A chefs kitchen takes center stage, featuring a Wolf gas cooktop, Sub-Zero fridge, built-in espresso station, wine fridge, natural stone and custom cabinetry. The open-concept layout flows into the dining and living areas, complete with a stunning stone fireplace and rich hardwood floors. The primary suite is a true retreat with a spa-inspired 5-piece ensuite, dual vanity, spacious walk-in closet, and private walk-out to the wrap-around deck. The lower level extends the living space with two additional bedrooms, a large family room, walk-out to a covered patio, and a unique built-in pet grooming station perfect for animal lovers. Thoughtful finishes and natural light throughout make it ideal for both family living and entertaining. Outdoor spaces are equally impressive, including extensive stone patios, landscaped walkways, and a custom gazebo with fireplace an all-season gathering place designed for entertaining or enjoying magnificent sunsets. Additional features include a spacious laundry/mudroom, elegant entryway with glass-inset double doors, and oversized windows that frame uninterrupted waterfront views. Willow Shore is a rare blend of luxury, privacy, and nature whether envisioned as a year-round residence or the ultimate County retreat. An extraordinary opportunity for those seeking waterfront living at its finest. (id:61852)
Sotheby's International Realty Canada
1125xx Grey Road 14 Road
Southgate, Ontario
This 10-acre lot offers 337 feet of frontage on Grey Rd 14 (paved), providing a scenic setting to build your own custom home or weekend getaway. Enjoy your own recreational trails for hiking, four-wheeling, hunting, or snowmobiling. A portion of the property is regulated by the Saugeen Valley Conservation Authority, with an acceptable building envelope located on the northeast corner. Partially fenced. Boundary stakes in place. Hydro is conveniently available at the road. (id:61852)
Royal LePage Rcr Realty
0 Artemesia Street
Southgate, Ontario
Excellent Residential Building Lot At Prime Location Of Dundalk. Given The Ideal Core Location, There Are Many Great Choices For What The Next Development Here Can Be. City Has Approved For 4 Semi Detached Or 2 Linked Detached Subject To Completion Of Severence.Close To Downtown, Groceries,Close To Community Centre, Memorial Park, And Schools. (id:61852)
Icloud Realty Ltd.
6672 Highway 35 Highway
Kawartha Lakes, Ontario
Desirable waterfront property in the heart of Coboconk.Optimum visability! Phase 1 Environmental will be completed upon closing. (id:61852)
Royal LePage First Contact Realty
20 Ritchie Drive
Carling, Ontario
HERE IS YOUR OPPORTUNITY TO GROW IN THE NORTH! THESE M2 ZONED LOTS ARE BEING SOLD AS A BUNDLE AND THEY OFFER OVER 400 FEET OF FRONTAGE ON ALMOST 4 ACRES! Located in the PARRY SOUND AREA INDUSTRIAL PARK, allowing for development in multiple sectors. The lots are FULLY SERVICED with HYDRO, WATER, and SEWER at the lot line. The current owner has CLEARED the lots, so there is a blank canvas for you to begin building your vision. Located adjacent to the TRANS-CANADA HIGHWAY means easy access to Toronto or Sudbury and the rest of Canada. The progressive Town of Parry Sound is a short 15-min drive for added convenience. Located on the border of Northern Ontario, these lots qualify for some funding opportunities not available in more southern regions. Visit psaip.ca for all the information you need to make your business dream a reality! (id:61852)
Exp Realty
102 Maryward Crescent
Blue Mountains, Ontario
PEAKS RIDGE Premium Building Lot - Exceptional opportunity to build in the sought-after Peaks Ridge community. This spacious lot offers municipal water and sewer services and is ideally located just off Camperdown Road, adjacent to the renowned Georgian Bay Club. Surrounded by top-tier recreational amenities minutes to skiing, golf, Georgian Bay, Thornbury, and Craigleith. "The Ridge Estates" - A wonderful opportunity awaits someone with a vision to build a spectacular luxury custom home or weekend retreat just off Camperdown Rd in the Ridge Estates community. Situated between The Georgian Bay Club & The Georgian Peaks Ski Club with incredible Georgian Bay views and sitting directly at the base of the Niagara Escarpment, providing a serene backdrop and privacy, unsurpassed by any neighboring properties throughout the Camperdown community. This large premium sun drenched lot will support a substantial home and is fully serviced with water, sewer, and utility hookups available at the lot line. Located in the Town of the Blue Mountains and not subject to the Collingwood interim bylaw on building permits. Not part of common elements condo corp, so not subject to monthly fees like neighboring properties. Private & public ski and golf clubs at your doorstep, stone's throw to Village at Blue, Thornbury, restaurants, parks, Georgian Trail, golf, skiing, cycling, and all the amenities Georgian Bay has to offer. HST is in addition to the purchase price. (id:61852)
RE/MAX Premier Inc.
144 Wilson Street E
Hamilton, Ontario
This exceptional medical/office building is located in the prestigious town of Ancaster featuring a fully leased building utilizing 10,106 sqft of occupied space. Situated on a prime 196 ft x 296 ft pie-shaped lot adjacent Hamilton Golf & Country Club, this property offers unparalleled visibility and appeal. Zoned C3-674 General Commercial offering a variety of uses including Medical / Dental, Professional offices, Live -Work and is currently leased to a single tenant for occupational therapy services for an additional 5yr Term beginning Oct 1st 2025 offering a 5% Cap Rate to any prudent Investor. This rare offering combines a desirable location, high-quality tenancy, and zoning versatility, making it a highly attractive and stable investment opportunity. (id:61852)
RE/MAX Escarpment Realty Inc.
164 Catherine Street
North Middlesex, Ontario
Power of Sale! Prime residential lot in the heart of Parkhill with the seller willing to consider a Vendor Take-Back mortgage (VTB). Services are available at the road, with excellent potential to build a detached or semi-detached home. Located on a quiet street, this property combines small-town charm with modern convenience. Parkhill boasts schools, parks, conservation areas, trails, splash pad, community centre, and everyday amenities, all within minutes. Just 45 minutes to London and a short drive to Grand Bend's beaches. Rare opportunity for builders, investors, or end-users seeking affordable land with flexible financing options. (id:61852)
RE/MAX Escarpment Realty Inc.
Pt Lt20 Con 12
East Garafraxa, Ontario
Are you planning for the future? Look no further than this 10 acre parcel of land with two road frontages and located at the corner of County Road 109 and County Road 5 in East Garafraxa. The land is level and open and currently zoned for Residential. The property is across the road from existing commercial operations, including Home Hardware, Arthurs Fuel and card lock depot, Central Ontario FS grain handling facility, as well as agricultural operations. The location is just west of the traffic lights at the intersection of County Road 109 and Highway 25. See aerial photos attached to the listing (id:61852)
Royal LePage Rcr Realty
10 Northwood Crescent
Guelph, Ontario
Welcome to 10 Northwood Crescent, Guelph! This spacious 4-bedroom, 3-bath backsplit is tucked away on a quiet west-end crescent, close to shopping, schools, parks, and just steps from the West End Recreation Centre. Offering over 2,000 sq.ft. of finished living space across multiple levels, this home boasts a bright and flexible layout that's perfect for families. The redesigned kitchen features built-in appliances, abundant cabinetry, and plenty of counter space for both everyday living and entertaining. Spacious living areas are filled with natural light, while the freshly painted interior creates a true move-in ready feel. Recent updates (2025) include a new dishwasher, new bedroom windows, new ductwork, a high-efficiency gas forced-air furnace and AC, modern pot lighting, and disconnection of the old baseboards all providing improved comfort and efficiency. Upstairs you'll find three generous bedrooms, while the lower level offers additional living space, ideal for family gatherings, along with a bedroom complete with its own ensuite. Outside, the private backyard provides a peaceful retreat, perfect for summer relaxation. A double-car garage completes this fantastic package truly a well-designed family home in one of Guelphs most convenient neighbourhoods. (id:61852)
Real Broker Ontario Ltd.
208 - 180 Vine Street S
St. Catharines, Ontario
Unit 208 Leasable Area 1006 sq.ft . - Excellent Medical Property, with mix of medical disciplines (id:61852)
Royal LePage NRC Realty
100 - 180 Vine Street S
St. Catharines, Ontario
Unit 100 Leasable Area 513 sq.ft . - Excellent Medical Property, with mix of medical disciplines (id:61852)
Royal LePage NRC Realty
105 - 180 Vine Street S
St. Catharines, Ontario
Unit 105 Leasable Area 928 sq.ft . - Excellent Medical Property, with mix of medical disciplines (id:61852)
Royal LePage NRC Realty
305 - 180 Vine Street S
St. Catharines, Ontario
Unit 305 Leasable Area 684 sq.ft . - Excellent Medical Property, with mix of medical disciplines (id:61852)
Royal LePage NRC Realty
302 - 180 Vine Street S
St. Catharines, Ontario
Unit 302 Leasable Area 772 sq.ft . - Excellent Medical Property, with mix of medical disciplines (id:61852)
Royal LePage NRC Realty
308 - 180 Vine Street S
St. Catharines, Ontario
Unit 308 Leasable Area 3674 sq.ft . - Excellent Medical Property, with mix of medical disciplines (id:61852)
Royal LePage NRC Realty
29 Unity Side Road
Haldimand, Ontario
Embrace the opportunity to create your dream home on this spectacular 40-acre property, where natural beauty and possibility come together!! Featuring a tranquil pond and approximately 10 acres of forest, the land offers endless ways to enjoy the outdoors, from quiet walks under the trees to skating on the frozen pond in winter. Ideally located between Hamilton, Ancaster, and Caledonia, this unique property is zoned for both residential and agricultural use, giving you the freedom to design a lifestyle that fits your vision. Build a forever home surrounded by wide-open space, cultivate gardens, tap your own maple trees, or continue with farming. The options are truly endless in this gorgeous Hamlet of Unity Side! Stately homes surround, and every season brings its own charm. From vibrant sunsets over the fields, to the peaceful stillness of snowy landscapes. Whether youre seeking a family retreat, a homestead, or simply a place to grow and thrive, this property provides the perfect canvas for your future! (id:61852)
Chase Realty Inc.
000 Oak Street
Chatham-Kent, Ontario
Don't miss this opportunity to secure a well-located residential lot and bring your dream home to life near downtown Chatham. (id:61852)
Homelife/miracle Realty Ltd
N/a Arthur Street W
Blue Mountains, Ontario
One Of The Largest Vacant Commercial Parcels Within The Town of Blue Mountains Official Plan In Thornbury. 16.3 Acres Of Development Land Designated Commercial Corridor With A Portion Environmentally Protected. 495 Feet Of Frontage On Arthur St. Aka Hwy 26. 1,087 Feet Frontage on Alice St. High Traffic And Visibility. Many Large Developments In The Vicinity. Municipal Services On Arthur St. Survey Available. Vendor Would Also Consider A Design/Build Lease Proposal. Many Permitted Uses Available. Buyer To Contact The Town To Satisfy Themselves With Regards To Zoning And Development. See Link For Additional Info And Video Tour. (id:61852)
Right At Home Realty
33 - 61 Soho Street
Hamilton, Ontario
Welcome to 61 Soho Street, Unit 33 a modern townhouse available for lease in a highly desirable Stoney Creek Mountain neighbourhood. Just over 2 years old, this home offers 3 bedrooms and 3 bathrooms, perfect for families or professionals seeking comfort and convenience.The main floor features a beautiful kitchen with upgraded cabinetry, quartz countertops, and all stainless steel appliances. The open-concept living and dining area is filled with natural light and walks out to a balcony, perfect for everyday living and entertaining.Upstairs, the primary bedroom includes a glass shower partition in the ensuite, while all bedrooms feature Zebra blinds for a stylish and functional finish. Added convenience includes inside-entry garage, in-unit laundry, and modern fixtures throughout.Located close to major highways, grocery stores, restaurants, schools, and parks, this home offers an ideal blend of modern living and excellent accessibility. Don't miss this opportunity to lease a stylish, well-maintained home in one of Hamiltons fastest-growing communities! Please note: Photos were taken prior to the installation of appliances, zebra blinds and paved driveway. (id:61852)
Housesigma Inc.
1 - 484 Main Street E
Hamilton, Ontario
Prime opportunity to lease 1,376 sq ft of C5-zoned commercial space in the heart of downtown Hamilton. This thoughtfully designed unit features seven private offices, a modern boardroom with expansive windows and street views, a welcoming lobby, 2-piece bathroom, and dual entrances. Enjoy four dedicated parking spots, complimentary internet, and high street visibility for maximum exposure. The flexible layout is ideal for a wide range of uses including professional services, medical/wellness, education, insurance, real estate, creative or artist studios, personal care, entertainment, and financial institutions..A prominent monument sign will significantly enhance your business visibility and street presence. (id:61852)
Homelife Silvercity Realty Inc.
467323 12th Con B
Grey Highlands, Ontario
Beautiful 143.282 acres Vacant land mostly Treed in Maple and Mixed Forest, this expansive property offers a blend of Peace and Quiet and Natural beauty. Situated on a paved road just west of County Road 31. Long Driveway with Right of way access, to private treed oasis. Has trails leading to the back and throughout the property, provides ATV access for exploration relaxation and access to pretty Hardwood/maple forest. A gravel driveway facilitates easy entry on the right of way. The Maple Bush adds charm and versatility to this rural forested lot, promising endless opportunities for outdoor enthusiasts and nature lovers alike. Hunters Heaven, deer, turkey are abundant. Harvest Maple syrup, This property makes an excellent opportunity for a Country Home, Building Lot, Hobby Farm or recreation retreat (id:61852)
Mccarthy Realty
0 Hurdville Road
Mckellar, Ontario
Envision the possibilities as you design your custom-built oasis amidst this natural paradise. Whether you're dreaming of a cozy cabin retreat, a contemporary eco-friendly abode, or a sprawling estate, the blank canvas of this wooded lot awaits your vision. Escape the chaos of urban living without sacrificing convenience, this idyllic near two acre property is conveniently located in a quiet community, offering easy access to nearby amenities like restaurants, Georgian Bay waterfront, golf course, Lake Manitouabing boat launch, outpost, farm stores, and more. Whether you're seeking outdoor adventure, cultural experiences, or simply a quiet nature retreat, you'll find it all within reach. Act fast and start your building plans before the Fall Market kicks off. Hydro is available at the road. **EXTRAS** *Newly Severed Property Property Taxes not yet assessed (id:61852)
RE/MAX Hallmark Chay Realty
10 Woolwich Street
Kitchener, Ontario
Unique 3.089 parcel located in northeast Kitchener on the east border of Waterloo. The property has two frontages, one on Bridge St as well as frontage on Woolwich St/Shirk Pl. Quick access to Hwy 7, Hwy 401 via the Expressway (Hwy 85), Guelph, Cambridge, Kitchener and Waterloo. Property is currently used for storage and includes 3 separate existing structures on the property being 1) a 3500 sq ft wood/metal shed, 2) a 3360 sq ft cement block/wood building and 3) a 5 storey cement structure containing 3 silos with deep basement foundation. Vendor financing considered. Zoning schedule and survey are available upon request. (id:61852)
Peak Realty Ltd.
837 O'reilly Crescent
Shelburne, Ontario
Build your dream home in the town of Shelburne. This building lot is located in a quiet, family-friendly subdivision, close to all amenities. City water, gas, hydro and sewer hookups. (id:61852)
RE/MAX Hallmark Chay Realty
55 Fares Street
Port Colborne, Ontario
Great Location building/ Development lot on the corner of Fares St. & Lake Rd. Only a few minutes walk from the popular Nickel Beach area. Perfect recreational year round community and close to all amenities. Zoned R4 Ideal for multi-family Development! This Is A Rare Opportunity in The Niagara Region With A Lucrative development opportunity. **EXTRAS** City is very supportive of development and has a number of incentive programs to encourage development. (id:61852)
RE/MAX Aboutowne Realty Corp.
International Realty Firm
55 Fares Street
Port Colborne, Ontario
Great Location building/ Development lot on the corner of Fares St & Lake Rd. Only a few minutes walk from the popular Nickel Beach area. Perfect recreational year round community and close to all amenities. Zoned R4 Ideal for multi-family Development! This Is A Rare Opportunity in The Niagara Region With A Lucrative development opportunity. **EXTRAS** City is very supportive of development and has a number of incentive programs to encourage development. (id:61852)
RE/MAX Aboutowne Realty Corp.
International Realty Firm
285 Morningside Drive
Trent Hills, Ontario
Spacious 4-bedroom, 4-bathroom home on 2.3 acres in a private setting near Lake Seymour and local marina access. Features include a main floor in-law suite, bright and functional layout, and generous living space. Large deck overlooks above-ground pool, perfect for outdoor entertaining. Located in desirable cottage country, just minutes to Havelock and within easy reach of Peterborough. Ideal for families or multi-generational living. Tenant to be responsible for all utilities that are not included in the rent (well water, septic cleanout, hydro, propane, propane tank rental, groundskeeping, municipal garbage collection, pool winterizing & refill). (id:61852)
International Realty Firm
77 Wallings Road
Dysart Et Al, Ontario
Waterfront Development Site with full services in Haliburton. About 300' Waterfrontage on Head Lake, close to downtown, schools, recreation. Ideal for rezoning to retirement home or residential and development as condo's or rental apartments. Current IR zoning permits Health care center, day nursery, place of worship, school accessory dwelling. Urban Res OP designation. 3 existing buildings on the property totaling over 5200 sf, 2 cottages and an administrative building. (id:61852)
Ed Lowe Limited
77 Golden Boulevard
Welland, Ontario
High-Demand Site with Draft Plan Approval for 12 Towns + VTB Available! Rare opportunity to acquire a corner lot with draft plan approval for 12 townhomes with full basements. Backing onto Manchester Park with green space both at the rear and front, this site is in a prime location for new construction. Flexible options: build and sell individually, or leverage an MLI Select loan for maximum returns. Vendor Take Back (VTB) financing available. All studies & full documentation provided during the due diligence period. Conveniently located steps to bus stops, minutes to Highway 406, Walmart, Canadian Tire, LCBO (6 min), and Niagara University (10 min). Strong rental demand makes this an ideal investment or development project. (id:61852)
RE/MAX Skyway Realty Inc.
349 Millstone Street
Kitchener, Ontario
Newly built Modern Town house. Spacious 4 bedrooms and 2.5 Washrooms . Quote neighbourhood . Ideal for families (id:61852)
Right At Home Realty
40 Jo Whitney Court
Brantford, Ontario
Welcome to 40 Jo Whitney Court. This Beautiful Bungalow Situated At The End Of A Quiet Court, Sitting On Ravine Will Not Last Long. Step Inside To An Open Concept Bungalow Offering a Huge Living and Dining Area With Hardwood Floors And Large Bright Windows. An L-Shaped Kitchen With Eat-In And Walk Out To The Large Deck Overlooking The Ravine And Yard. 2 Bedrooms With Hardwood Floors And A Jack And Jill Bath With Built-in Laundry Finish The First Floor. Downstairs Offers Nanny-Suite With Living Room, Kitchen And Large Bedroom. Separate Laundry Area Makes This Home An Easy Investment Or Multi Family Residence. Large Double Car Garage And Plenty Of Driveway Space. The Backyard Is An Oasis With Custom Shed, Large Deck And Situated On Ravine. Centrally Located To All Amenities. Power Of Sale Property Ready For Your Family. (id:61852)
Get Sold Realty Inc.
0 Pinewood School Road
Cramahe, Ontario
Peaceful Building Lot in Castleton Ready for Your Dream Home! Beautiful building lot set near the end of a quiet, low-traffic road offering a peaceful setting with plenty of privacy. An ideal location to build your dream home, with space for gardens, hobbies, and all your rural living activities. Just 12 minutes to Hwy 401, this property offers the best of both worlds: tranquility and convenience. Castleton is a sought-after area of Northumberland, known for its fantastic school and welcoming community. Thinking of making a change? This is your opportunity. Move here and create the lifestyle you've always wanted. (id:61852)
Royal Heritage Realty Ltd.
181 Glover Road
Hamilton, Ontario
INVESTORS, LANDSCAPERS, CASH-CROP FARMERS OR AGRI-RELATED TYPE BUSINESS ENTREPENEURS - check out this valuable 36.28 acre parcel of vacant land boasting prime Stoney Creek/Winona location with well managed, fertile agricultural land directly under & abutting the Niagara Escarpment - a magical setting! Centrally situated between Hamilton/Lower Stoney Creek, Grimsby & Lake Ontario with quick access to the QEW - less than hour to the GTA. Includes road frontage at south end of Glover Road with access to a gated compound currently rented to Landscaping Company for $2250 per month. Enjoys separate entry to remaining property that includes approximately 25 acres of arable/workable agricultural land rented for 2025 growing season at $100 per arable/workable acre. There are no land rental agreements in place after the 2025 growing season. Zoned A (agricultural) currently; however, this choice location will inevitably be re-zoned for future development. Buyer/Buyers Lawyer to investigate with respect to the Buyers future intended use. Please allow 60 days minimum regarding the proposed completion date. Possibly 2025 RAREST find! (id:61852)
RE/MAX Escarpment Realty Inc.
Lot 6 - 63 Kirkhill Drive
Bracebridge, Ontario
A rare opportunity to purchase a fully serviced vacant industrial lot in Bracebridge's growing Business Park. Zoned M1-8 (Business Park Industrial), this property allows for a wide range of permitted industrial and commercial uses. The lot is fully serviced to the lot line with municipal water, sewer, hydro, natural gas, and high-speed internet, and is accessed by a newly paved municipal road. Its strategic location backing onto the railway provides excellent logistical advantages for businesses that may benefit from freight connection, with zoning requiring a 15-metre setback from the rail line. Ideally situated just 3 minutes from Highway 11, less than 2 miles to Muskoka Airport, and only 50 minutes south to Barrie, this vacant industrial land combines accessibility, infrastructure, and growth potential. The seller also offers the option to build-to-suit, giving buyers the opportunity to have their building constructed to meet specific business needs. (id:61852)
RE/MAX Hallmark Chay Realty
0 Lighthouse Road
Tobago, Ontario
A rare and exceptional opportunity to acquire 7.5 acres of prime, buildable land in one of Tobagos most desirable locations, just minutes from the international airport and directly on the waterfront. This stunning property offers limitless potential for development ideal for investors, hotel and resort developers, guesthouses, beach clubs, or business owners looking for a high-visibility location with breathtaking views. The land is perfectly situated to take advantage of Tobagos growing tourism sector, with easy access to beautiful beaches and vibrant local attractions. Whether youre looking to create a luxury resort, commercial center, or agricultural development, the strategic location makes this property a highly sought-after investment. The full 7.5 acres are available for CAD $8,000,000, with individual parcels also available for purchase, allowing flexibility to suit various development plans. With its prime location, versatile zoning, and the booming tourism market, this land offers a unique opportunity to capitalize on Tobagos growth. Dont miss your chance to secure a piece of one of the Caribbeans most promising investment markets! (id:61852)
Century 21 Leading Edge Realty Inc.
660 Third Line E
Sault Ste Marie, Ontario
Vacant commercial land with excellent exposure on Third Line East, just minutes from Sault Ste. Marie Hospital and surrounded by growing commercial and industrial development. Offering approx. 147 ft frontage and 603 ft depth, this large lot provides exceptional potential for a wide variety of permitted uses under current zoning. Prime location for future business development or residential opportunity-endless possibilities in a high-demand corridor. (id:61852)
Royal LePage Your Community Realty
35 North Water Street
Kawartha Lakes, Ontario
Coboconk - Vacant land at the Summit of the Trent-Severn Waterway where the Gull River meets the pristine waters of Balsam Lake. Dreaming of building that ideal retirement home, cottage, or your forever home on the water, this lot might just suit you. Located on North Water Street, in the heart of the Village of Coby, with 100 plus feet of shoreline. Municipal services at your doorstep, even a sidewalk! All that you need is within walking distance. Grocery shopping, restaurants, Home Hardware and a new medical centre coming soon! Flat lot with easy access to the Gull River, in a well-established and settled area, with mature trees, views to the lake, and a marina on the River. Boat access, excellent fishing, lots of places to explore by canoe, or boat the Trent-Severn Waterway. Loads of neighbouring Villages to investigate: Fenelon Falls, Lindsay and Bobcaygeon. It is a rare opportunity to purchase vacant land within the Village. Come have a look. Imagine living in prime cottage country in the Kawarthas...live life at your pace. (id:61852)
Sage Real Estate Limited
198 Welland Street
Port Colborne, Ontario
East Village | Canal Side Flex Office/Industrial at the SW corner of Clarence St & Welland St steps to the Welland Canal. The property offers ~ 8,000 sf across two levels with ~25 private offices, collaboration rooms and a paved onsite lot. Paved parking area for 30+ vehicles. Current layout supports office, professional services, technical trades, training/education and light industrial users. The Light Industrial zoning is exceptionally versatile, allowing contractors yard, light industry, education facility, motor vehicle repair, research facility, and accessory office/retail/restaurant options, among others. City is very supportive of improving the area. The location benefits from Port Colborne's record cruise season (70+ stops Apr - Oct) and continued waterfront activity. Well built free standing building. (id:61852)
RE/MAX Aboutowne Realty Corp.
International Realty Firm
198 Welland Street
Port Colborne, Ontario
Very well located light Industrial zoned, 2-storey office building with 25 offices. Large Paved Parking area approximately 40 parking spaces and option for outside storage. Building measures approximately 7,435 Sq. Ft. with additional portable out back measuring 20 ft x 40 ft. The City is very supportive of improving the neighbourhood Cruise ship tourists (more than 70 scheduled stops per season). Many incentive programs for businesses. Excellent opportunity to invest in Niagara. Cruise ships stopping included Viking, Victory, Pearl Seas and Ponant. (id:61852)
RE/MAX Aboutowne Realty Corp.
International Realty Firm
N/a Wrigley Road
North Dumfries, Ontario
RemarksPublic: 1-Acre Residential Building Lot on Wrigley Road. Discover the perfect blend of rural charm and convenience with this spacious 98 x 440 residential building lot located in the highly sought-after Wrigley Road area. Nestled in the Township of Ayr, this 1-acre property offers the peace and privacy of country living while being just minutes from Cambridge, Kitchener, Brantford and surrounding areas. Build your dream home surrounded by nature, with utilities and fibre internet available at the road for added ease. This rare offering provides the ideal setting for those who value space, tranquility, and proximity to town amenities. Dont miss this opportunity to secure a premium lot in a desirable rural community. (id:61852)
RE/MAX Twin City Realty Inc.
0 Brooklin Road
Haldimand, Ontario
Spectacular 49.48 acre parcel of magical natural beauty located in southwest Haldimand County - relaxing 45-50 minute commute to Hamilton, Ancaster, Brantford & Hwy 403 - 15 minutes east of Port Dover's popular amenities - 8 minutes west of Selkirk with Lake Erie literally a short stroll down the Brooklin Road. This incredible piece of creation offers approximately 32 acres of productive arable/workable land - ideal for expanding Cash Croppers - with remaining acreage consisting of mature forest & low profile creek bed abutting Sandusk Creek enjoying direct navigable access to Lake Erie. The large rectangular parcel boasts gentle rolling terrain ensuring excellent natural drainage features over 1180 feet of paved road frontage with easy access to several prime building sites - perfect for that elusive Country Estate or Hobby Farm you have always dreamt about. Buyer responsible for all costs associated with future developmental/lot levies & HST costs. Experience almost 50 acres of Rural Perfection! (id:61852)
RE/MAX Escarpment Realty Inc.
75 Chatham Street
Brant, Ontario
Beautifully built and designed 2 storey office building, with ample parking, in Brantford's busy downtown business district close to all amenities. Another one of those tremendous opportunities to own some of Brantford's most sought after real estate. This property is being offered for the first time in over 50 years. Situated on a huge 49.5' x 100' lot. The large office building immediately beside, at 73 Chatham St, is also for sale. The subject property at 75 Chatham Street has a total square footage of 2944 sq ft. and boasts 5 spacious offices plus reception area, waiting area, kitchenette and 2 pc washroom on the main floor. The 2nd floor has 5 spacious offices, a beautiful rear library with French doors boasting a tremendous amount of built-in wrap around oak shelving, a 2pc washroom and 2nd kitchenette. The basement has room for a great amount of storage and in one section you'll find the valuable rolling file storage system, to stay. New Furnace, new A/C. Roof video inspected 2025. A wonderful opportunity! (id:61852)
Century 21 Heritage House Ltd
15620 Loyalist Parkway
Prince Edward County, Ontario
Have You Been Dreaming Of Building Your Perfect Country Escape? Welcome To 15620 Loyalist Parkway, Offering Just Under 23 Acres Of Raw, Prime Land In Beautiful Prince Edward County. This Property Is The Perfect Canvas For Your Vision, Whether It Be A Custom Home, Hobby Farm, Private Vineyard, Or Country Retreat. Backing Directly Onto The Millennium Trail, You Can Enjoy Year-Round Outdoor Activities Including Hiking, Biking, Cross-Country Skiing, And Snowmobiling. Ideally Situated Between The Historic Town Of Bloomfield And The Downtown Core Of Wellington, You'll Be Just Minutes From Culinary Hotspots, Boutique Shops, Farmers Markets, And Art Galleries. The Property Is Also Steps From The Shores Of Lake Ontario And Only A Short Drive To Wellington Beach And Sandbanks Provincial Park, Making It The Perfect Blend Of Rural Serenity And County Lifestyle. This Is A Rare Opportunity To Create Your Own Country Retreat In One Of Ontario's Most Sought-After Regions. (id:61852)
Century 21 Leading Edge Realty Inc.
Lt24 Con 4 Sydenham
Meaford, Ontario
Don't miss this one!!! A beautiful 52.44 acre lot; flat farmland - all lush grass, excellent for farming, pasture and hay ( deep topsoil in its entirety); no bush; 3 creeks run through it at the top end; road access with gate entrance; the whole of the perimeter is fenced with cedar rail and wire; stunning, panoramic views; exceptional property to build, live and farm in a great location near Woodford; Anybody thinking of a horse farm - this is the place!!! 20-minute drive to Meaford; Owen Sound, ski hills, beaches, etc. **See Virtual Tour! (id:61852)
Sotheby's International Realty Canada
42 Angela Crescent
Niagara-On-The-Lake, Ontario
Large house with walk out basement Well Build, large lot, open-concept Kitchen with Family room, connivence location. living spaces filled with natural light and modern finishes, The welcoming main floor features a spacious living room with a gas fireplace, Two individual bed room with Ensuite bathroom. an open-concept dining area with walkout access to the backyard, and a generous kitchen perfect for entertaining. A versatile main floor den provides the ideal space for a home office,, creative studio, or guest room. A convenient powder room at main floor. double-wide driveway with exposed aggregate edging, charming covered front porch, just minutes from historic downtown, Niagara Falls, Ravine Winery, scenic nature trails, and all the exceptional amenities this stunning region has to offer. (id:61852)
Homelife/bayview Realty Inc.
274 Sunview Street
Waterloo, Ontario
Well maintained house, value is in the land. To be sold with 268 & 270 & 272 Sunview. One of the last available development sites with AAA location to both universities. (id:61852)
RE/MAX Real Estate Centre Inc.
