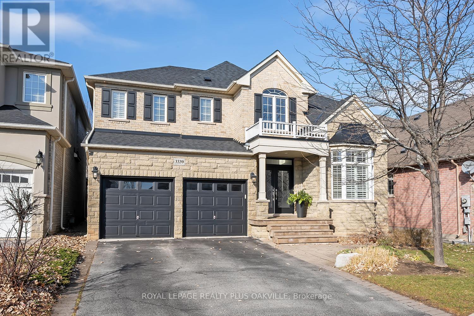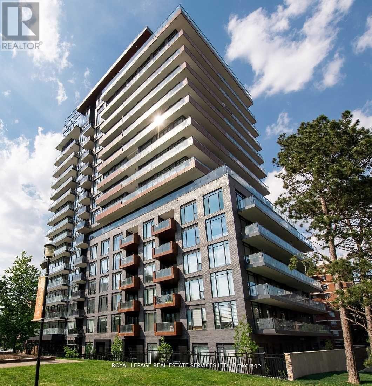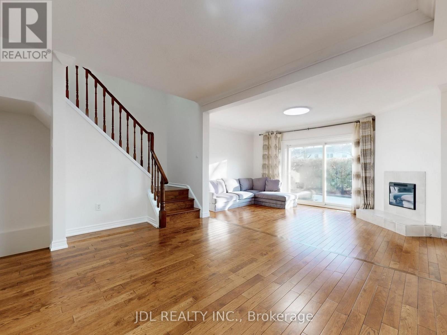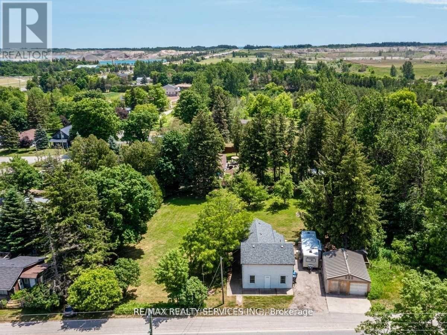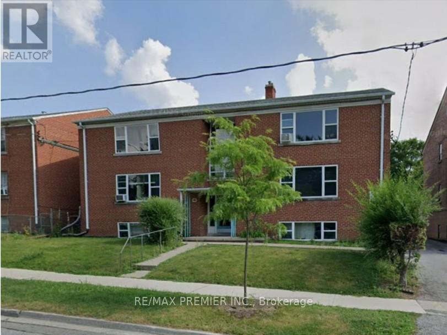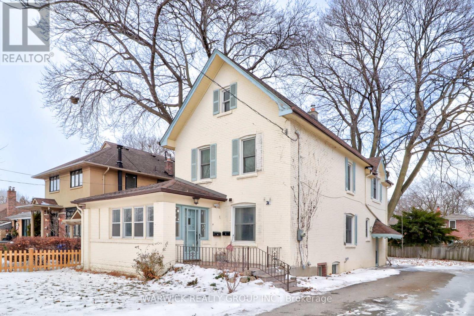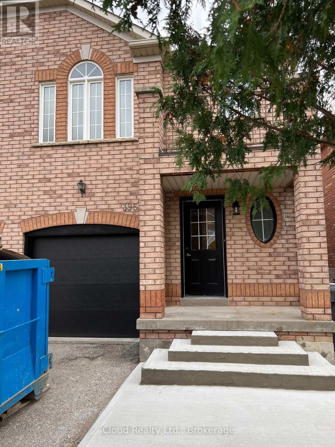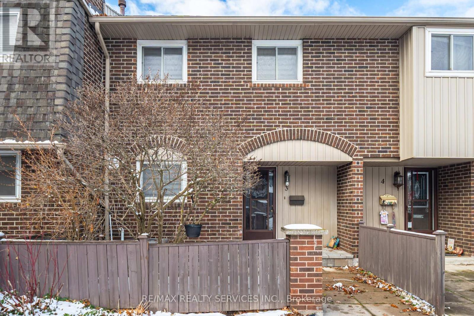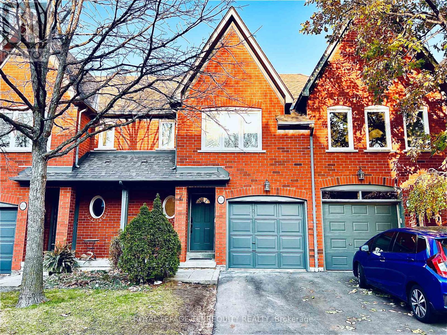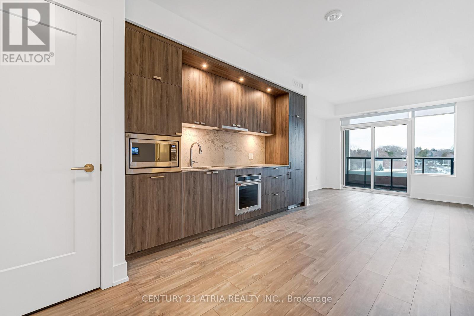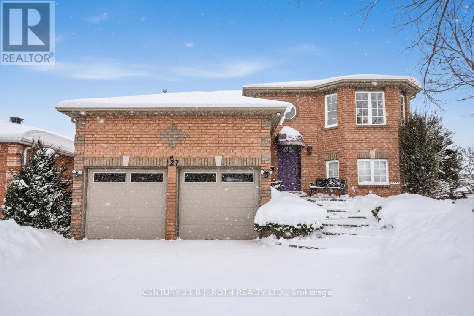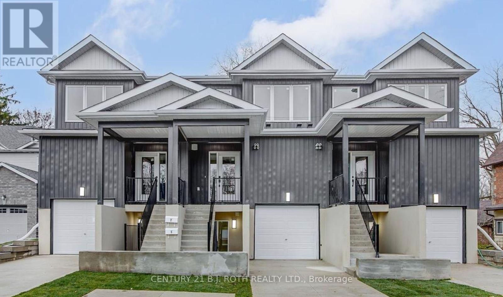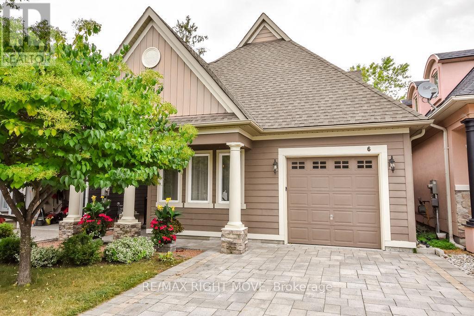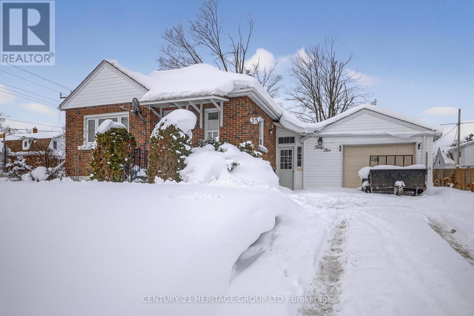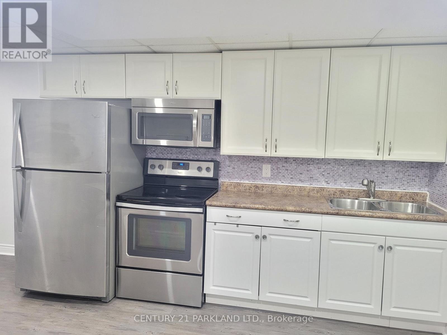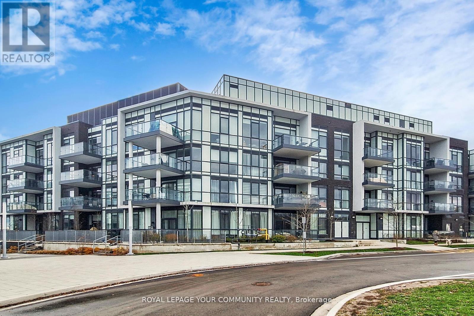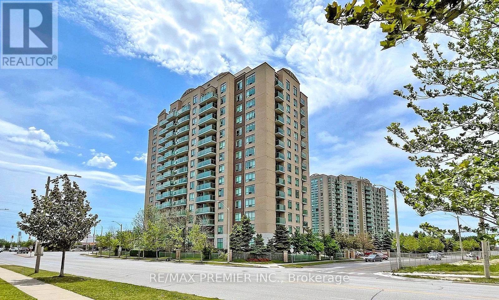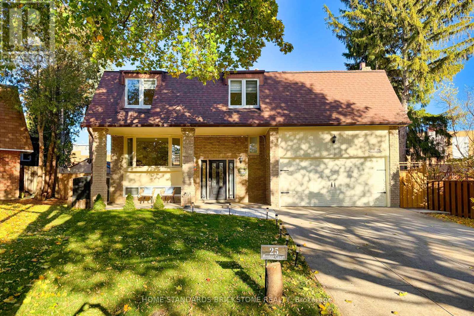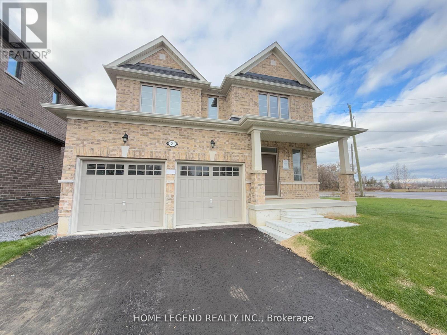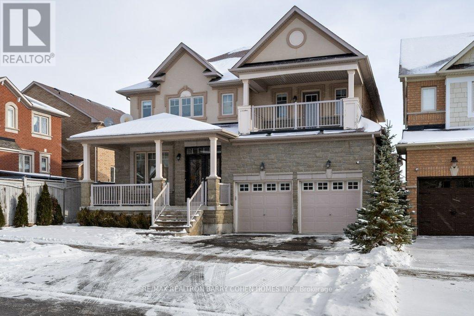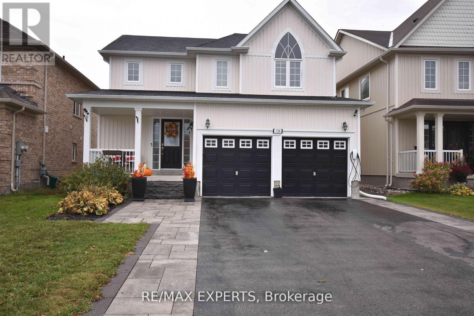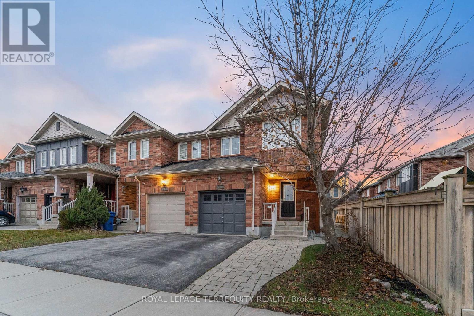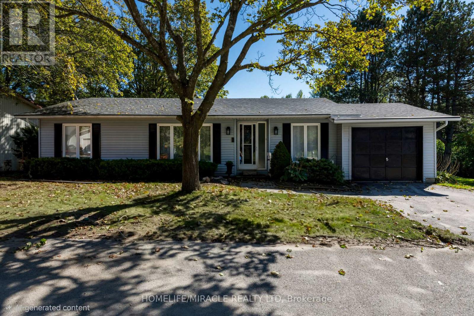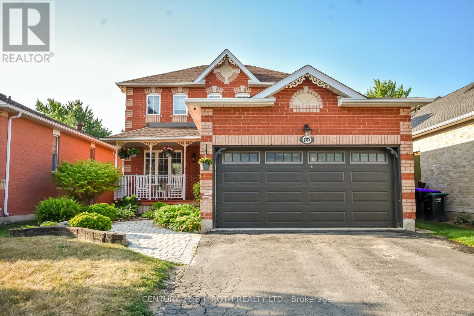3339 Skipton Lane
Oakville, Ontario
Located in highly sought after and family friendly Bronte Creek, surrounded by lush greenspace, scenic trails and a tranquil pond. Perfect for families looking for close proximity to schools and parks, while enjoying easy access to major highways, shopping and many other amenities. Much loved by the original owner, this impressive four bedroom, four and a half bathroom home finished on all three levels, offers more than 4500 square feet of beautifully appointed living space. This property combines comfort, elegance and functionality for todays busy families. The spacious and naturally bright kitchen features generous cabinetry and counter space and loads of natural light, opening seamlessly to the inviting family room with built-ins and a cozy gas fireplace. Perfect for everyday living and entertaining. A dedicated main floor office provides an ideal space for working from home. Upstairs, each bedroom offers ample space and access to well-designed bathrooms ensuring privacy and convenience for the whole family. A spacious primary retreat, with a walk-in closet and ensuite featuring double vanities, a soaker tub and a separate shower is the perfect place to unwind. The finished lower level adds more versatility and additional living space with a generous recreation space with an electric fireplace, an inviting bar area, three piece bathroom, lots of room for a play area and a home gym. Freshly painted in a neutral palette, smooth ceilings and crown moulding throughout the main floor, extensive pot lighting, new carpeting in all bedrooms (2025), a reshingled roof (2025), and maintenance free artificial turf in the backyard, this home is ready to move in and to be enjoyed by the lucky new family. Excellent value in a wonderful community. Don't miss out! (id:61852)
Royal LePage Realty Plus Oakville
809 - 21 Park Street E
Mississauga, Ontario
New Tanu Condo 1Br + large Den In Heart Of Port Credit. High End Finishes In This Stunning Condo. Fabulous Neighborhood, Steps To Go & Close To Shopping, Restaurants, Lake, Park And Trail. Smart Home Tech Controlled By Your Phone! Great Amenities Including Party Room, Terrace, Media Room, Gym And Guest Suite. Parking and internet included. Easy monthly utility payments through Provident Energy Management. Den Large Enough To Accommodate Bed. Fabulous condo! (id:61852)
Royal LePage Real Estate Services Ltd.
112 - 2205 South Millway
Mississauga, Ontario
Set in a very convenient Erin Mills location, this Daniels-built home offers a well-designed layout with three well-proportioned bedrooms and a bright, south-facing sunken living room filled with natural light. Two skylights-one in the primary bedroom ensuite and another above the stairwell-further enhance the home's brightness throughout the day. The main living area opens to a private yard, providing enjoyable outdoor space for everyday living. Excellent transit access with a direct bus to the GO Station and Square One, and within walking distance to South Common Mall and the transit hub. Close to the University of Toronto Mississauga campus. Freshly refreshed throughout with new light fixtures and a full interior repaint, the finished basement offers additional rooms and finished space for flexible use. Bright, well maintained, and move-in ready, this home is well suited for comfortable family living (id:61852)
Jdl Realty Inc.
2901 Charleston Side Road
Caledon, Ontario
Great Opportunity !!! Detached Home Located Right In The Heart Of Caledon Village. Great Opportunity For Investors, Ideal For Builders, Or To Live And Work. Home Offers Three Bedrooms . This Home Offers Open Concept Layout With Three Bedrooms, 2 Bathrooms, Large Living Room, Kitchen, Main Floor Office, Insulated 20X24 Workshop. Huge Lot With A Lot Of Potential In A Prime Location. Location Between Orangeville And Brampton. Easy Access To Hwy 410. Current Tenant Pays $2500+Garage Rented out separately $600 Monthly . (id:61852)
RE/MAX Realty Services Inc.
2 - 92 Trethewey Drive
Toronto, Ontario
ALL UTILITIES & PARKING & LOCKER INCLUDED** Perfectly Positioned In A Highly Convenient Location, This Beautifully Updated Spacious Ground Floor Apartment Offers A Bright And Expansive Open-Concept Living Area With Brand New Windows Within A Clean And Well-Maintained Building. Featuring 3 Generously Sized Bedrooms, One Full Bathroom, One Parking Space, And One Dedicated Storage Locker, This Unit Delivers Comfort, Functionality, And Convenience. Laundry Is Conveniently Located On The Same Floor. Enjoy Being Within Walking Distance To The New Keelesdale LRT Station, Parks, York Recreation Centre, And The Shops And Restaurants Along Eglinton Avenue, With Quick Access To Yorkdale Mall, Humber River Hospital, West Side Mall, And Highway 401. Move-In Ready And Available Immediately (id:61852)
RE/MAX Premier Inc.
74 Norseman Street
Toronto, Ontario
Welcome to 74 Norseman St - a well-maintained residence featuring numerous vintage architectural elements, including original wood trim, built-in cabinetry, and a sunroom with fireplace. Located in a highly regarded school district and within close proximity to Bloor Street amenities, transit, and services, this property is sure to meet all your living needs. This is one of Etobicoke's most desirable family-oriented neighbourhoods, known for its strong community appeal and accessibility (Norseman Community School and Pool and Norseman Junior Middle School are just a short walk from the home). Note: This is only for the 1st and 2nd floor and use of the backyard and driveway - there is currently a basement tenant. Shared laundry found in basement. (id:61852)
Warwick Realty Group Inc.
3956 Manatee Way
Mississauga, Ontario
Newly painted, new garage door, new front door, 3 new vanities in all washrooms, new lights, new laminate in all bedrooms and living/dining rooms on ground floor. Many items upgraded. Roof shingles redone 2024. Basement has separate entrance. Large backyard. (id:61852)
Icloud Realty Ltd.
Unit 3 - 1306 Guelph Line
Burlington, Ontario
NEWLY UPDATED##Gorgeous Townhouse at Great location!!! Great Investment or Starter Home! Welcome To This Well-Maintained and spacious Townhouse in one of the demanding locations of Centennial Gardens Complex in Mountainside community. This 2-storey Townhouse comes with 4+1 beds and 4 baths, it's a family haven. Large Kitchen With open concept Separate Dining Room. Sunken Living Room with Walk-Out to Private Fenced Yard. Good size 4 bedrooms and newly built basement and Basement Access to Underground Garage and Parkin Spot #16 (Exclusive) 2nd Parking Spot Above Ground. Newly painted, new flooring and newly built basement. (id:61852)
RE/MAX Realty Services Inc.
32b - 1084 Queen Street W
Mississauga, Ontario
This beautifully updated executive townhouse in prestigious Lorne Park combines modern upgrades, premium finishes, and an open-concept layout for refined living. Minutes to Port Credit, lakefront trails, parks, shops, restaurants, and all daily amenities. Zoned for Lorne Park School District and close to private schools such as Mentor College. Quick access to QEW, major transit routes, and Port Credit GO for downtown Toronto commuting. Renovations & Upgrades: New main-floor flooring, Updated eat-in kitchen with granite countertops, tile backsplash & built-in bench, Renovated laundry/HVAC room with new washer/dryer, Refreshed ceilings, upgraded lighting, and modern paint/wallpaper. Interior Features: Open-concept living room with gas fireplace, Lower-level family room with gas fireplace, Basement walkout to a sunny private patio, Primary suite with double closets & 5-piece spa-like ensuite, Skylight + two generously sized secondary bedrooms, Private garage + driveway (id:61852)
Royal LePage Terrequity Realty
617 - 259 The Kingsway
Toronto, Ontario
Welcome to Edenbridge, a Tridel Built community in the desirable Kingsway community. *PARKING & LOCKER Included* A brand-new residence offering timeless design and luxury amenities. Just 6 km from 401 and renovated Humbertown Shopping Centre across the street -featuring Loblaws, LCBO, Nail spa, Flower shop and more. Residents enjoy an unmatched lifestyle with indoor amenities including a swimming pool, a whirlpool, a sauna, a fully equipped fitness centre, yoga studio, guest suites, and elegant entertaining spaces such as a party room and dining room with terrace. Outdoor amenities feature a beautifully landscaped private terrace and English garden courtyard, rooftop dining and BBQ areas. Close to Top schools, parks, transit, and only minutes from downtown Toronto and Pearson Airport. (id:61852)
Century 21 Atria Realty Inc.
127 Golden Meadow Road
Barrie, Ontario
Discover this beautiful, sun-filled raised bungalow offering 6 spacious bedrooms and 2 full bathrooms, The natural light flows through the living/dining area all year long, making it bright and airy. Nestled in the highly desirable Tollandale/ Kingsridge neighborhood just minutes from beaches, parks, and scenic trails. Walking distance to one of Barrie's most sought after schools, Algonquin Ridge elementary school. The home features a full, above-ground basement with a walkout and a separate entrance ideal for a home business or in-law suite. The professionally landscaped grounds are truly exceptional, with stunning interlocking stone walkways and a private, serene backyard that offers a peaceful retreat right at home. (id:61852)
Century 21 B.j. Roth Realty Ltd.
2 - 82 Peel Street
Barrie, Ontario
1 year old 1 bedroom apartment, 802 square feet. Modern, classy design. ceramic flooring in the kitchen and bath. Warm and cozy carpeting in bedroom. SBrand new 1 bedroom apartment, 802 square feet. Modern, classy design. ceramic flooring in the kitchen and bath. Warm and cozy carpeting in bedroom. Brand new stainless steel kitchen appliances. Ensuite laundry. Plus utilities. Full Equifax or Transunion report, letter of employment, pay stubs, and rental application required. Tenant insurance required. No smoking anywhere in the building. Photo taken prior to tenant moving in. (id:61852)
Century 21 B.j. Roth Realty Ltd.
6 - 5 Invermara Court
Orillia, Ontario
Welcome to 5 Invermara Court, Unit 6 a beautifully designed 3-bedroom, 3-bathroom bungaloft located in the highly sought-after gated community of Sophies Landing in Orillia. This bright and inviting home offers an open-concept main floor with soaring ceilings, a modern kitchen with plenty of storage, and a spacious living area filled with natural light. The main-floor primary suite features a walk-in closet and ensuite, while the upper loft provides a second bedroom, full bathroom, and flexible living space perfect for guests or a home office (easily could be converted to a third bedroom). Step outside to enjoy your private patio and landscaped surroundings, or take advantage of the communitys incredible amenities including a pool, clubhouse, and direct water access for boating and kayaking.An unfinished basement with high ceilings provides endless potential for additional living space, a rec room, or extra storage.Ideally located near walking trails, Tudhope Park, downtown Orillia, and just an hour north of Toronto, this property combines comfort, convenience, and lifestyle in one stunning package. (id:61852)
RE/MAX Right Move
35 Argyle Avenue
Orillia, Ontario
Welcome to 35 Argyle Ave. This recently renovated Home has 3 Bedrooms and 1 full Bathroom on the main floor and a Basement Apartment with a full Bathroom, Large Bedroom and an Office. The large Eat in Kitchen ahs everything you need and the Living room has ample space for multiple couches and area to entertain. The Bedrooms all have Large Windows, plenty of Closet space and are full of natural light. This home has a shared clothes washer and dryer in the basement and plenty of storage space. Central Air conditioning and 2 backyard sheds. This home is close to great Schools, Shops, Parks, Lake Simcoe and Lake Couchiching, Beaches and Marina's, and so much more. (id:61852)
Century 21 Heritage Group Ltd.
49 Woodcroft Lane
Vaughan, Ontario
Completely Upgraded, Modern & Professionally Finished Basement Apartment in excellent an Neighbourhood of Woodbridge. Enjoy this Renovated 1 Bedroom, 1 Bathroom, Private Laundry, 1 Parking unit with a Separate Entrance. Absolutely Spotless! Laminate Floors, Stainless Steel Appliances and a 4-Piece Bathroom. Close to many Conveniences: Costco, Shops, Restaurants, Excellent Schools, Parks, Walking & Bike Trails, Hwy access, Etc.. (id:61852)
Century 21 Parkland Ltd.
348 - 415 Sea Ray Avenue
Innisfil, Ontario
Resort-Style Living At Its Finest In Beautiful Friday Harbor! Welcome To This Stunning Two-Bedroom, Two-Bathroom Condo Perfectly Situated Facing The Serene Nature Preserve. Floor-To-Ceiling Windows Flood The Space With Natural Light And Showcase A Peaceful, Lush Green Backdrop That Creates A Calm And Private Atmosphere Throughout. From The Moment You Enter, You're Greeted By Tranquil Views And A Sense Of Escape From The Everyday. Enjoy Seamless Indoor-Outdoor Living With A Spacious Balcony-The Perfect Place To Relax And Take In The Quiet, Natural Surroundings. The Primary Bedroom Retreat Features A Spa-Like Ensuite, Offering Comfort And Privacy. The Thoughtfully Designed Layout Includes Well-Appointed Bedrooms Framed By Scenic Greenery. Experience The Best Of Friday Harbor Resort Living With Exceptional Amenities Including A Year-Round Hot Tub, Outdoor Pool, Fully Equipped Gym, On-Site Restaurants, And Endless Activities For All Seasons. Fully Furnished Option Available, Making This An Ideal Turn-Key Opportunity For End Users Or Investors. Whether You're Seeking A Peaceful Escape Or An Active Lifestyle, This Condo Delivers Resort-Style Luxury At Its Finest.**EXTRAS** Lifestyle investment: $230.31/month lake club fee monthly, Annual fee $1,708.56/yr. Buyer to pay 2% plus HST Friday Harbour association fee. (id:61852)
RE/MAX Your Community Realty
307 - 11 Oneida Crescent
Richmond Hill, Ontario
1+Den With Open-Concept Layout, Kitchen With Centre Island, Hardwood Floors, And Unobstructed East Views. Quiet, Spacious Unit In Prime Location Near Hwy 7/404/407, Transit, Shops, Parks & Future Subway. All Utilities Incl. 1 Parking & 1 Locker. Some Furniture Is To Stay. (id:61852)
RE/MAX Premier Inc.
25 Hester Court
Markham, Ontario
Detached Home On A Rarely Offered Pie-Shaped Lot Nestled In A Quiet Cul-de-sac. $$$ Spent On Upgrades: New hardwood floor (2024), New Fence & Backyard interlock(2024), Front interlock(2024), New Bay windows (2024), Kitchen and Bathrooms window(2024). Electric projector screen (135") in Living (2024), EV Charger in Garage. Tankless Water Heater Owned. Fully Renovated Kitchen Features Quartz Counter and Backsplash, Lots Of Pot lights. Professionally Finished Basement In 2020 w/ Separate Entrance And 3 Pc. Bathroom. Close To Major Hwy's, Public Transportation, Go, Shops, Restaurants, Parks And Top Ranked Thornlea Secondary School. Must See! (id:61852)
Home Standards Brickstone Realty
2 Rail Trail Court
Georgina, Ontario
Brand-new all-brick Ballymore home in Sutton's premier neighborhood. 4 beds with 2.5+ baths, 9' smooth ceilings, rich hardwood on main, and a cozy gas fireplace. Upgraded kitchen cabinets and lighting, premium tile in washrooms, modern vanities with extra storage, and a 200 Amp panel (EV-ready). Move-in ready - combines refined finishes with practical family living. Don't miss this rare offering. (id:61852)
Home Legend Realty Inc.
Smart Sold Realty
17 Lourakis Street
Richmond Hill, Ontario
Shows Like a Model Home! This exceptional 4+2 bedroom residence with a main-floor office and 5 bathrooms offers approximately 3,900 sq. ft. of beautifully finished living space in the highly sought-after Jefferson community. Featuring premium upgrades throughout, including hardwood flooring, pot lights, and a custom chef's kitchen with ceiling-height cabinetry, granite countertops, and an oversized centre island.The spacious primary retreat includes custom closet organizers and a luxurious spa-inspired ensuite. The professionally finished basement, complete with a kitchen, 3-piece bathroom, and two versatile rooms suitable for bedrooms or office use, offers outstanding flexibility for extended family or guests. Ideally located within a top-ranked school district, including Richmond Hill High School, St. Theresa of Lisieux CHS, Beynon Fields FI, and Moraine Hills PS. Too many upgrades to list-an absolute must-see! (id:61852)
RE/MAX Realtron Barry Cohen Homes Inc.
136 Donald Stewart Crescent
East Gwillimbury, Ontario
Welcome to This Family Friendly, Well Maintained 3 Bedroom and 4 Bathroom Sweet Home. This Charming Home is Nestled in a Peaceful Crescent of Mount Albert. An Inviting Open-Concept Layout Seamlessly Connects the Spacious Great Room with Bright Eat In Kitchen, Perfect for Family Gatherings. Enjoy Outdoor Living with a Fully Fenced Spacious Backyard. Gazebo Ideal for BBQs and Morning Coffee in Summer Time for Kids and Pets Having Fun. Carpet Free! The Second Floor is Boasting 3 Bedrooms with Luminate Flooring, Large Windows and Closets. Basement is Fully Finished with 3 PC Ensuite & Storage Space. Located in a Family-Friendly Neighbourhood! Just Steps from Parks, Top Rated Schools, Local Grocery Stores, Cafes, Restaurants and Much More! Only Minutes from Hwys 404 and 48. This Cozy Home is the Ideal Blend of Comfort and Convenience for Your New Place to be Your Lovely Home!! (id:61852)
RE/MAX Experts
319 Penndutch Circle
Whitchurch-Stouffville, Ontario
OFFERS ANY TIME!! Don't miss out on this charming end unit! Privately situated with no home across the street, this is the perfect home for families seeking a peaceful blend of rural and city living. Ample natural light keeps the inside feeling bright and lively. On the ground floor, the open concept kitchen is complete with modern, stainless-steel appliances. It also features a convenient breakfast area with a beautiful view and walk-out to the fully fenced backyard. For a more elevated ambiance, the dining room is the ideal spot for everything from family dinners to dinner parties. Upstairs boasts 4 bedrooms. The primary bedroom is the perfect retreat with a 4-piece ensuite and walk-in closet. Staying connected to the broader community is easy! The attached garage and driveway provide 3 total parking spaces. York Region and GO Transit stops, parks, local farms, and shopping plazas are all just minutes away! (id:61852)
Royal LePage Terrequity Realty
1 Tecumseth Pines Drive
New Tecumseth, Ontario
Welcome to 1 Tecumseth Pines, a beautifully maintained home in one of Simcoe's most sought-after adult lifestyle communities. Perfectly located close to Highways 400, 27 and 50, this serene community offers easy access to surrounding towns and everyday conveniences while providing the peace and beauty of country living. Residents enjoy resort-style amenities including a recreation center with an indoor swimming pool, tennis and pickleball courts, exercise room, billiards, bocce, shuffleboard, darts, a multipurpose hall, woodworking shop, and a cozy library complete with a music and television area. Whether you prefer an active or relaxed lifestyle, there is always something to enjoy within this vibrant community. This spacious three-bedroom, two-bathroom home offers an open-concept layout with a bright kitchen and dining area that flow into the living room and out to a large covered deckperfect for morning coffee or evening gatherings. The primary bedroom features an ensuite bathroom, while main-floor laundry adds everyday convenience. The full basement provides excellent storage or potential for additional living space.Pride of ownership is evident throughout this clean and well-cared-for home. Move in and experience the perfect blend of comfort, community, and convenience. (id:61852)
Homelife/miracle Realty Ltd
1327 Vincent Crescent
Innisfil, Ontario
Great family home situated in a highly sought after Innisfil neighbourhood. Strong investment in a growing community!! This two storey all brick detached home is beautifully landscaped and nicely finished top to bottom. 3+1 Bedrooms, 2.1 Baths. The kitchen has been recently updated with solid surface countertops and new backsplash. Master has full ensuite and wlk-in closet. Upgrades include Hardwood Flrs, Crown Mouldings, Ceramic Flrs, Light Fixtures. Walkout from Kitchen to large recently stained deck. Inside access from garage into mud-room. Deep fenced lot with large powered garden shed. Don't be left in the dark, this property includes a generator back-up!! Lower Level offers a large living space and a bedroom/office space. This Location Offers Easy Access To Lake Simcoe, schools, YMCA, and a great community. (id:61852)
Century 21 B.j. Roth Realty Ltd.
