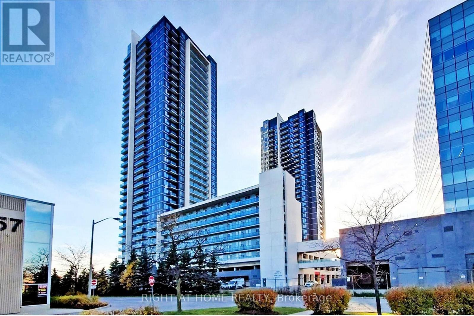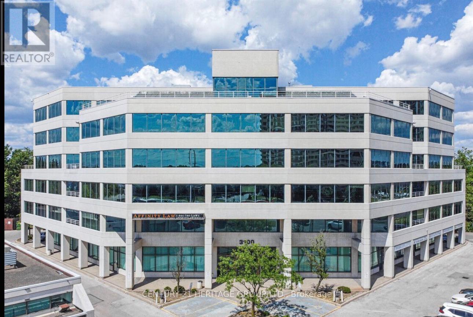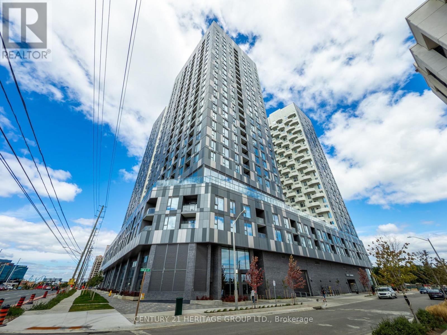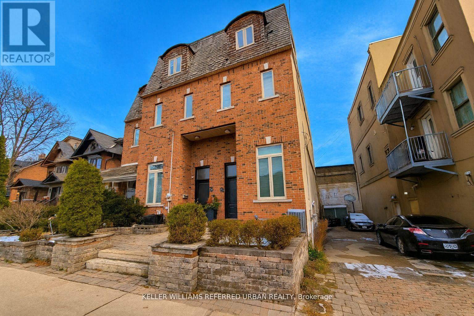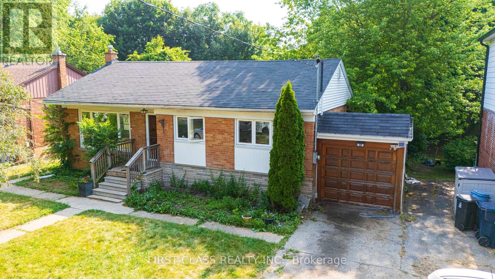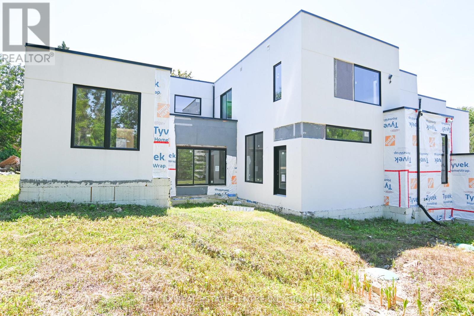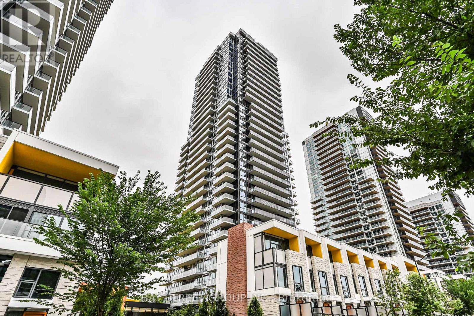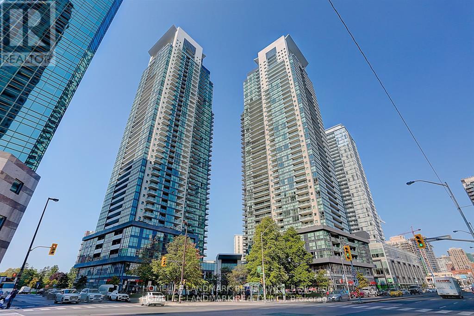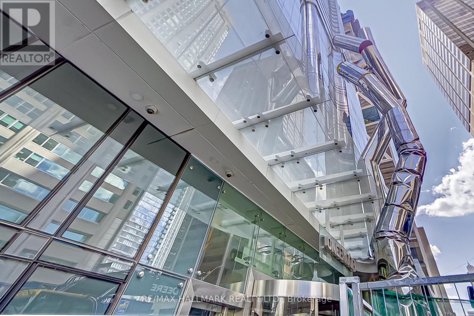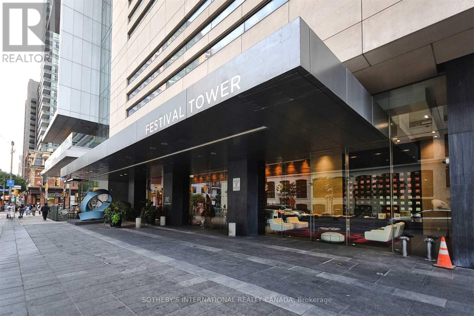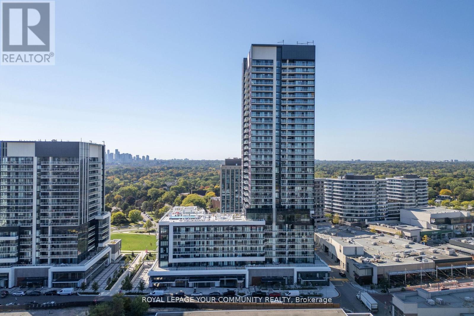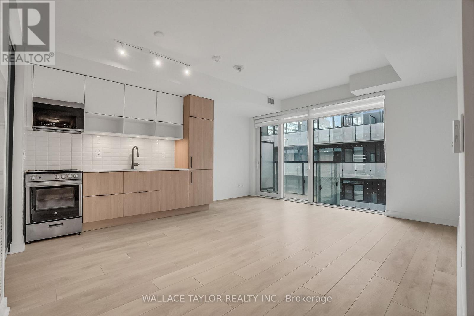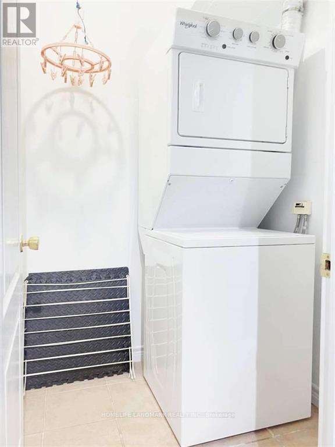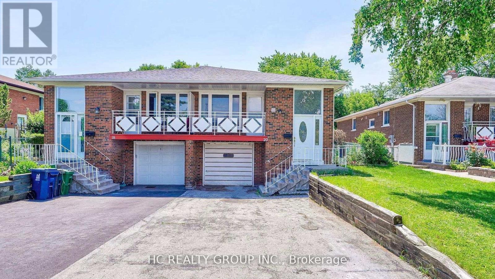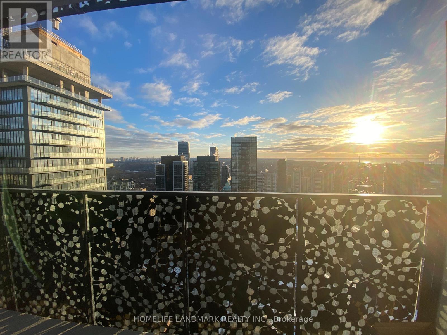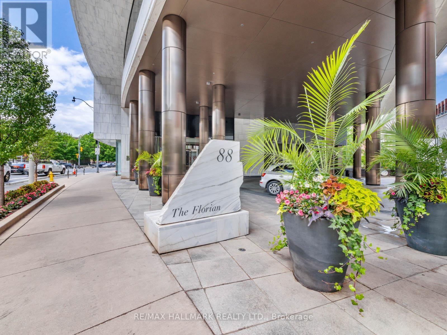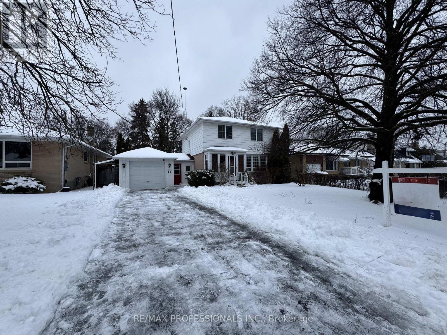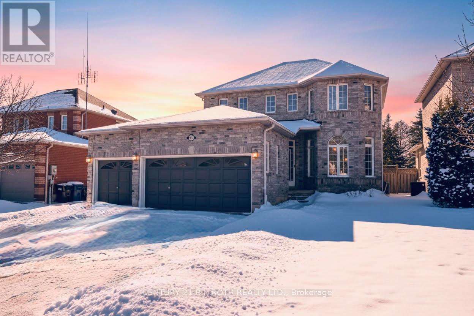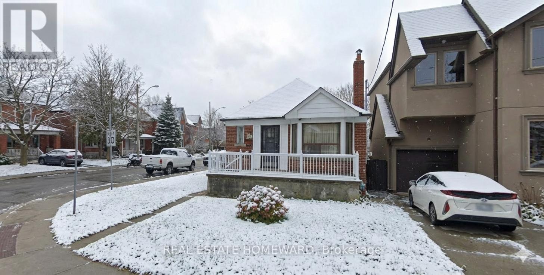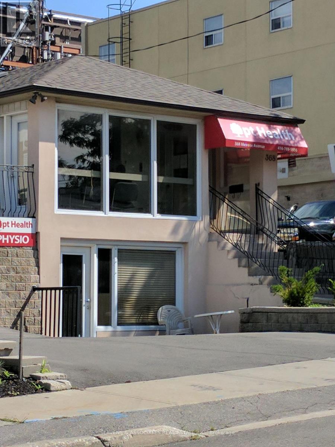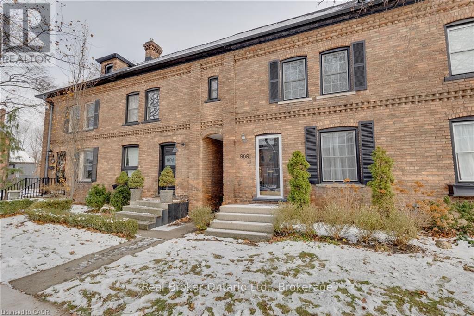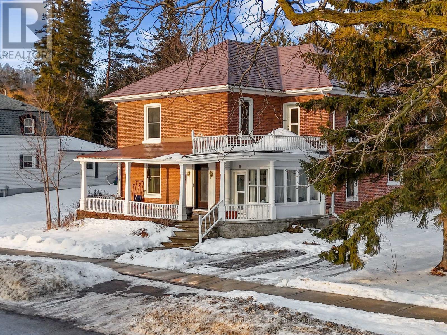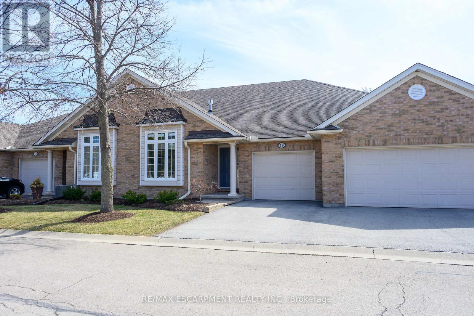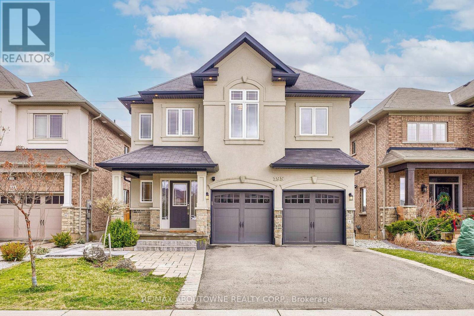720 - 3600 Hwy 7 Road
Vaughan, Ontario
Located in the heart of Vaughan,corner suite with great view.Stunning open concept 840sq.f +240 balcony interior design wrap around balcony,custom blinds, 9 ft ceiling, SS appliances,quartz counter.Extensive list of amenities 24/7 concierge, indoor food court,minutes to subway,hwy400-407,shops,restaurant, Cineplex Movie Theater,COSTCO (id:61852)
Right At Home Realty
101a - 3100 Steeles Avenue W
Vaughan, Ontario
Sublet opportunity for approximately 2,000sq. ft. of a leased space within a well-established physiotherapy clinic. The area offers multiple offices, one storage room, one kitchen, and two washrooms (men's and women's). A shared reception area and common kitchen are included.Ideal for chiropractors, physiotherapists, massage therapists, or other medical-related professionals, offering the potential to create a collaborative, revenue-generating medical complex with strong referral opportunities. (id:61852)
Century 21 Heritage Group Ltd.
2019 - 10 Abeja Street
Vaughan, Ontario
Stunning Condo Located In The Prime Central Location Of Vaughan! * Open Concept Floor Plan With Modern Kitchen And Stone Counters With Custom Backsplash * Walk Out To The Spacious 46 Sq Ft Balcony With Breathtaking Views * Full Bathroom With A In-Unit Laundry Ensuite * Spacious Primary Bedroom With A Huge Walk-In Closet * The Amenities Are Endless In This Building With A Hot/Cold Spa, Gym, 2 Massive Community Terraces With BBQ's And Lounge Areas, Yoga Room, Gym, Study/Meeting Room, Party Room * Close To Hwy 400 And Vaughan Mills Shopping Centre * Don't Let This Gem Get Away! (id:61852)
Century 21 Heritage Group Ltd.
287 Kingswood Road
Toronto, Ontario
This three-bedroom rowhouse in Kingston Road Village delivers a rare blend of space, comfort and thoughtful design, featuring a full-floor adult retreat on the upper level with vaulted ceilings and a private sky deck, an open-concept kitchen/dining area with walkout to an entertaining deck, a separate family room, convenient powder room, dedicated exercise space, skylights, parking, separate laundry, tons of storage, and gleaming hardwood with designer finishes throughout. Located in one of the most walkable pockets of the Upper Beaches, you're just steps to Kingston Road cafés, restaurants, Norwood Park, Glen Stewart Ravine, The Beaches, Blantyre PS, and TTC transit. Come see why this neighbourhood is so loved - everything you need is right at your doorstep! (id:61852)
Keller Williams Referred Urban Realty
22 Hopecrest Crescent
Toronto, Ontario
Charming 3+Den Bedroom Bungalow **with 1,042 SQFT** in a Family-Friendly Neighbourhood, beautifully maintained detached bungalow offering the perfect blend of comfort, functionality, and charm. This spacious home features 3 generously sized bedrooms plus a versatile den ideal for a home office, guest room, or play area. With 2 bathrooms and a thoughtfully designed layout, there's plenty of room for family living and entertaining. Enjoy a bright and inviting living space, a well-appointed kitchen, and a large backyard perfect for relaxing or hosting. Nestled on a quiet crescent in a desirable neighbourhood, this property is close to schools, parks, shopping, and transit. Whether you're upsizing, downsizing, or looking for a move-in ready investment, 22 Hopecrest Crescent has it all! (id:61852)
First Class Realty Inc.
1778 Central Street
Pickering, Ontario
This home will be something special. It Is 80% completed leaving just the best bits for you to create your dream living space. The room layout is from the plans but there is plenty of opportunity for you to re arrange to suit your life style. Planned for 8 bathrooms and 7 bedrooms a chefs kitchen , a magazine worthy primary luxury suite with a walk out terrace, Home office, in law suite a gym are just a few of the delights this home can offer. 10 ft ceilings grace multiple rooms. The home is bright and modern, with floor heating ,well and septic to keep utility bills down. This home is built for luxury ,and is priced to sell. BUYER TO FINISH. Taxes will be re assessed on completion. Construction site DO NOT walk with out an appointment. (id:61852)
RE/MAX Real Estate Centre Inc.
Ph3808 - 85 Mcmahon Drive
Toronto, Ontario
PENTHOUSE! Tandem Parking w/ EV Charger! The Most Luxurious Condominium In North York. Beautiful 3 Suite With Larger Balcony. Unit Features Premium Built In Appliances, Modern Kitchen, Open Concept, 10' Ceilings, Glass Window Floor To Ceiling. 24Hrs Concierge, Amazing Amenities, Touch Less Car Wash, Electric Vehicle Charging Station & An 80,000 Sq. Ft. Mega Club! Walk To Subway, TTC, Park, Ikea, Canadian Tire, Mall, Restaurants, Close To Highway 401 and Go Station. (id:61852)
Bay Street Group Inc.
208 - 5162 Yonge Street
Toronto, Ontario
702 Sqft 1Br+Den, 9 Ft High Ceiling, Bright Sunfilled, Good View Overlooking The Apple Tree On Courtyard, The 4th Level From Ground, Freshly Painted Mint Condition, Direct Access To Subway, Close Proximity To North York Centre, Library, Loblaws, Cineplex (id:61852)
Homelife Landmark Realty Inc.
314 - 1 Bloor Street E
Toronto, Ontario
Experience luxury living in the heart of Yorkville with this iconic condo by Great Gulf. This spacious 2-bedroom plus den unit boasts a functional open-concept layout with 977 sq. ft. per builder, and offers a stunning west view. The modern kitchen, complete with integrated appliances and ample counter space, flows seamlessly into the living and dining areas, making it perfect for entertaining or relaxing after a long day.The primary bedroom features large windows that bathe the room in natural light and provide a beautiful cityscape. The second bedroom is equally spacious and comfortable. The versatile den can serve as a home office, study area, or guest room, adding to the units functionality. Steps from the subway and Torontos finest shopping and dining, this condo includes 24-hour concierge, indoor and outdoor pools, exercise rooms, lounges, and a rooftop park. Enjoy unparalleled convenience and luxury in Yorkville's vibrant community. (id:61852)
RE/MAX Hallmark Realty Ltd.
1205 - 80 John Street
Toronto, Ontario
Discover a refined cosmopolitan lifestyle in Suite 1205 at Festival Tower, 80 John Street-an address synonymous with culture, prestige, and Toronto's vibrant urban pulse. Elevated above the city within the iconic TIFF Bell Lightbox complex, this sun-filled 1-bedroom residence offers a rare blend of tranquility and world-class convenience. With 9-foot ceilings, floor-to-ceiling windows, and a full-width balcony overlooking lush garden views, the suite creates an atmosphere of calm sophistication-your personal sanctuary in the heart of the Entertainment District.Designed for modern living, the open-concept layout flows effortlessly, making the home equally suited for productive workdays and relaxing evenings. Thoughtful finishes, a well-proportioned bedroom, and bright, airy living spaces reinforce a sense of effortless elegance.Life at Festival Tower is about more than just your home-it's about the lifestyle. Residents enjoy hotel-inspired amenities, including a 55-seat private cinema, rooftop terrace with panoramic skyline vistas, indoor pool & whirlpool, state-of-the-art fitness centre, and serene meditation and yoga studios. The exclusive Tower Club elevates daily living with curated spaces designed for connection, creativity, and wellbeing.Step outside and immerse yourself in Toronto's most dynamic neighbourhood: acclaimed restaurants, boutique cafés, theatres, and live entertainment are just moments from your door. With a 100 Transit Score, 99 Walk Score, and direct access to the PATH and TTC, the entire city becomes effortlessly accessible.Offering a private locker and the prestige of one of downtown's most celebrated buildings, Suite 1205 is more than a residence-it's a lifestyle defined by culture, convenience, and elevated urban living. (id:61852)
Sotheby's International Realty Canada
417 - 50 O'neil Road
Toronto, Ontario
Welcome to Unit 417 at Rodeo Drive Condos, 50 O"Neil Road - a bright and spacious northwest-facing comer suite in the heart of the Shops at Don Mills. Offering approx. 881 sq. ft., this functional 2-bedroom layout features an open-concept kitchen, dining, and living area with large windows that fill the space with natural light.The kitchen offers modern integrated appliances and ample storage, while both bedrooms provide comfortable living and great separation. In-suite laundry and a clean contemporary design make this home perfect for everyday living.Residents enjoy exceptional amenities including a fully equipped fitness centre, indoor/outdoor pool with cabanas, stylish party and lounge rooms, outdoor terraces, and 24-hour concierge service.Located steps from boutique shopping, cafés, restaurants, groceries, and transit, this is one of Toronto's most convenient and vibrant neighbourhoods.Parking space available at extra cost of $200 per month. (id:61852)
RE/MAX Your Community Realty
S412 - 35 Rolling Mills Road
Toronto, Ontario
Discover elevated urban living at Canary Block in the heart of the Canary District. This stunning 2+1 bedroom, 2 bathroom suite is move-in ready, offering 815 sq ft of beautifully designed living space with a functional den and parking included-perfect for work-from-home, growing families, or professionals. The bright open-concept layout features generous room sizes and an incredible floor plan that truly lives like a larger home, with seamless flow for both everyday living and entertaining.Located in one of Toronto's most walkable and fastest-growing lifestyle communities, just steps to the Distillery District, waterfront trails, lush parks, TTC, cafés, top restaurants, fitness studios, and boutique shopping, this residence delivers an unmatched urban lifestyle. (id:61852)
Wallace Taylor Realty Inc.
511 - 88 Grandview Way
Toronto, Ontario
Yonge Street Just South Of Finch, Tridel Built, 2+1Bedrooms, 2 Bathrooms, Renovated Kitchen and floor. Great Unobstructed View. Bright And Sunny, 24 Hours Gatehouse Security, Walk Across To Metro Super Market, Restaurants, Entertainment And Schools.5 Minutes To Subway Station, One Underground Parking And One Locker Included In Rental Price. Stainless Steel Fridge, Stove, B/I Dishwasher, B/I Microwave, Stacked Washer And Dryer, One U/G Parking, Tenant Pays Utilities Including Hydro, Gas And Hot Water Tank. (Water Is Included In The Rent) (id:61852)
Homelife Landmark Realty Inc.
Upper - 20 Greyhound Drive
Toronto, Ontario
Don't Miss Out On Your Chance To Move Into This 3 Good-sized Bedrooms Apartment In The Heart Of North York. Tucked Away On A Quiet St. & Family Friendly Neighbourhood W/Amazing Neighbours. Real High-demand Community. Practical Layout, No Wasted Space. Massive Windows With Sun-filled. Large Balcony. Enjoy Your Summertime With Family In The Fully Fenced Spacious Backyard. Ideal For Single Professionals, Young Couples Or Small families. Coveted Location, Easy Access To Public Transit, Hwys, Schools, Shops, Parks, Hospital & So Much More! It Will Make Your Life Enjoyable & Convenient! A Must See! You Will Fall In Love With This Home! (id:61852)
Hc Realty Group Inc.
4511 - 55 Charles Street E
Toronto, Ontario
55C Bloor Yorkville Residences. Developed by award winning MOD Developments and Designed by architects Alliance. Rare Opportunity To Live on Charles Streets Most Coveted Address. Steps to Yonge & Yorkville and Enjoy The Luxury Shopping Only Minutes Away. This well-designed one plus Den suite features 9' smooth finish ceilings, wide plank laminate flooring. Modern and open concept functional kitchen includes built-in appliances and soft-close cabinetry, sleek porcelain slab counter and backsplash, and innovative, movable table. Primary bedroom with large windows. The Signature Bathroom have two doors easy for use and features functional shelving and drawers, backlit mirror and soft-close drawers. Spa-inspired rain shower head with separate handheld extension, frameless glass shower.The Den has window and sliding door is perfect for guests or an office. Amenities including a large fitness studio, co-work/party rooms, and a serene outdoor lounge with BBQs and fire pits. The top floor has C-Lounge. Moving in and enjoy!! Don't Miss It. (id:61852)
Homelife Landmark Realty Inc.
308 - 88 Davenport Road
Toronto, Ontario
Escape to sophisticated Yorkville living in this sun-drenched corner suite boasting unobstructed city views. A gracious foyer welcomes you into an expansive living/dining area, perfect for entertaining or relaxing bathed in abundant natural light. Retreat to the tranquil primary bedroom with its spa-like ensuite and generous closet space. This exceptional residence also includes a convenient laundry room, two prime adjacent parking spots, and a sizeable locker for all your storage needs. Beyond the suite itself, The Florian elevates your lifestyle with unparalleled service and amenities. A 24-hour concierge is at your service while valet parking ensures effortless arrivals and departures. Maintain an active lifestyle in the well-equipped fitness centre and indoor pool, or unwind with a BBQ in the rooftop garden. Host gatherings with ease in the dedicated party room and catering kitchen. For added convenience, a guest suite is available for visitors, and ample visitor parking is provided onsite. (id:61852)
RE/MAX Hallmark Realty Ltd.
77 Bedford Park Avenue
Richmond Hill, Ontario
Located in a high-demand and rapidly improving area of Richmond Hill, this property sits on a generous 55 x 140 ft fully fenced lot with a detached garage connected by a breezeway/mudroom. The main level features hardwood flooring in the living and dining rooms, a gas fireplace, and a bright eat-in kitchen overlooking the rear yard. The second floor offers four spacious bedrooms, all with hardwood floors. The finished basement includes a separate entrance, a large recreation area, a two-piece bathroom, and a separate shower, offering excellent flexibility. Enjoy a private, fully fenced backyard with a large patio, oversized workshop/garden shed, and mature garden space. Ideally located within walking distance to downtown Richmond Hill, the GO Station, Yonge Street, and local amenities. Close to highly regarded schools, including Walker's Corners P.S., Alexander Mackenzie H.S. (IB Program), and Beverley Acres French Immersion. Nearby library, art centre, hospital, and Hillcrest Mall, with easy access to Highways 7, 400, and 404. (id:61852)
RE/MAX Professionals Inc.
1970 Webster Boulevard
Innisfil, Ontario
Rare opportunity to purchase a detached 2 storey home with a triple car (27ft by 20ft) garage under a million. Enjoy the 50ft by 114ft property, fully fenced and even offers a drive through rear door from garage to rear yard. This fully detached all brick home is perfectly situated within a short walk to parks, multiple schools, and shopping just minutes away. 3 Beds & 3.5 baths with approx. 2500 sq ft of total living space for the family to enjoy. Main level offers a large living room, eat-in kitchen, family room, laundry, and 2pc bath. 2nd floor offers a very spacious primary bedroom with a huge 5pc ensuite with soaker tub, shower, double vanity and toilet. 2 more good sized bedrooms at the front of the home with 4pc bath. Basement is completely finished with a huge rec room, 3pc bath, poker area, and ready for a future bar to be installed. Selling features include: c/air, owned hot water heater, all appliances included in sale, new roof in 2019, new furnace 2018, freshly painted. Raise your kids just steps away from parks, soccer field & mins from public school, catholic school and high school. Short drive to lake Simcoe and snowmobile trails. (id:61852)
Century 21 B.j. Roth Realty Ltd.
67 O'connor Drive
Toronto, Ontario
Prime East York investment opportunity on a desirable 29' x 149' lot. Solid two-bedroom bungalow offering opportunity for modernization, with side entrance and finished basement area (seller does not warrant retrofit status). Rare double garage at rear providing valuable ancillary utility and long-term flexibility. Excellent transit-oriented location with TTC service at the front door, offering direct access to Broadview Station and proximity to the future Pape Station / Ontario Line, a major infrastructure investment expected to enhance connectivity across the city. Surrounded by green space and lifestyle amenities, steps to the Don Valley trail system and Todmorden Mills Park, with easy access to the Danforth, shopping, restaurants, and daily conveniences. Property presents multiple value-add possibilities, including renovation, redevelopment, or potential expansion, subject to zoning review and required approvals. Currently tenant-occupied on a month-to-month basis, with long-term tenancy in place. Buyer to assume tenancy or proceed in accordance with Residential Tenancies Act and LTB requirements. An attractive holding property with strong fundamentals in a mature, transit-supported East York neighbourhood. (id:61852)
Real Estate Homeward
Lower - 368 Melrose Avenue
Toronto, Ontario
Steps from Avenue Rd. Ideal for Beauty Bar, Diagnostic Clinic, Medical Treatment Clinic, Pilates Studio, Exercise Studio, office space or service business. Tenant responsible for Hydro & utility costs; Semi-gross lease, includes taxes, building insurance, building maintenance. (id:61852)
Slavens & Associates Real Estate Inc.
808 Monmouth Road
Essex, Ontario
Welcome to this beautifully updated 2-bedroom, 2-bathroom affordable freehold townhouse on historic Monmouth Road - a charming tree-lined street renowned for its distinctive fashionable dark red brick row houses built by Hiram Walker. This home blends heritage character with modern comfort, offering bright, sun-filled rooms and wide-plank hardwood floors throughout the main living areas. The main floor features a spacious dining and living area, and a well-appointed updated kitchen, main floor laundry and Powder Rooms, with direct access to a walkout deck overlooking the deep backyard. The private rear yard includes back-alley access, providing the opportunity for off-street parking or a future garage. Ideally located close to trendy restaurants, schools, parks, recreation, public transportation, and shopping, this home offers an exceptional balance of lifestyle and convenience in one of Windsor's most storied neighbourhoods. (id:61852)
Real Broker Ontario Ltd.
54 Toronto Street
Cramahe, Ontario
Full of character and timeless appeal, this brick home sits in the heart of Cramahe and blends period charm with thoughtful modern updates. An expansive front veranda sets the tone, leading into a spacious front foyer where classic craftsmanship is immediately on display. The inviting living room features extra-high baseboards, hardwood floors, and a fireplace, creating a warm and elegant space to relax or entertain. The dining room easily accommodates large gatherings and offers a walkout to the sunroom, an ideal spot to enjoy a quiet morning coffee or unwind at the end of the day. The kitchen delivers modern convenience with a tile backsplash, ample counter and cabinet space, an island with breakfast bar, and stainless steel appliances. The main level is completed by a guest bedroom, a bathroom, and the added convenience of main-floor laundry. Upstairs, the sun-soaked primary bedroom offers dual closets and access to a spacious bathroom, along with three additional well-sized bedrooms to suit family, guests, or home office needs. Outside, the sprawling property is surrounded by mature trees and features a covered back porch, perfect for outdoor enjoyment. Ideally located close to amenities with direct access to the 401, this home offers space, charm, and convenience. (id:61852)
RE/MAX Hallmark First Group Realty Ltd.
18 - 1439 Niagara Stone Road
Niagara-On-The-Lake, Ontario
Welcome to beautiful Glen Brook Estates, an exclusive enclave of 32 Bungalow Townhomes in the heart of Virgil! This unit, # 18, backs onto the Lower Virgil Water Reservoir, providing picturesque water views from the deck and from inside through the large windows. This unit has some of the best water views in the development. This 2 bedroom home offers 1380 square feet of one floor living. The comfortable and very functional layout offers vaulted ceilings, California shutters, hardwood floors, a gas fireplace and sliding doors off of the kitchen to an outside deck overlooking the yard and the water. The primary bedroom has a large walk-in closet and ensuite with 4 piece bath. A second well sized bedroom and powder room completes the upper level. The basement has a finished 3 piece bath, and the rest is unfinished, offering potential to significantly add to the living space with your own plans and design. This home is a great location, in a quiet and secluded small private enclave, while at the same time being in the center of all of the wonderful things that Niagara On The Lake Living has to offer ! Wineries, Micro breweries, golf, biking and hiking trails, an abundance of culinary options with all of the local restaurants, theatre, and many historical sites to see! (id:61852)
RE/MAX Escarpment Realty Inc.
195 Greti Drive
Hamilton, Ontario
Prestigious and spacious 3 bedroom plus loft detached home located in Glenbrook for Lease! Set in the wonderful neighborhood close to shopping, highways, schools and other amenities, this house will stun you with its picturesque view of field and rolling hills from the luxurious glass-railing deck for unobstructed view in the backyard or from the kitchen! This home also boasts coffered ceiling, quartz countertops, bedroom level laundry, separate entrance with full stand-alone in-law suite. The garage is also upgraded with level 2 EV charging station for your vehicle need! House is also upgraded to a 200-amp service, with no rental contracts on furnace, AC, HRV and water tank. It's the turn key property that you've been waiting for. Come to see it and experience a quiet and comfortable living! Available for immediate possession upon providing rental application, credit report, employment letter, proof of income and reference! This is a smoke free unit, pets might be considered. (id:61852)
RE/MAX Aboutowne Realty Corp.
