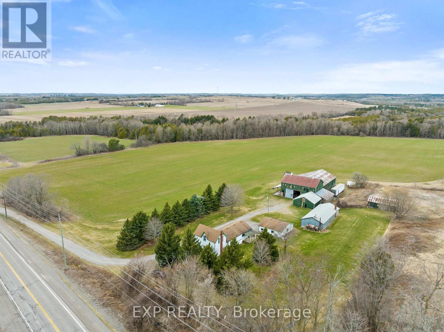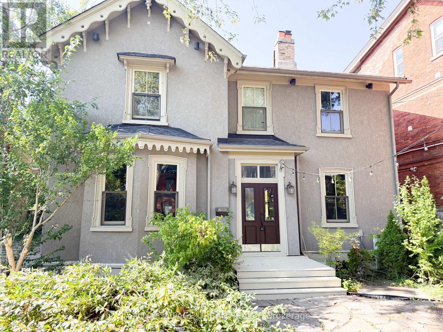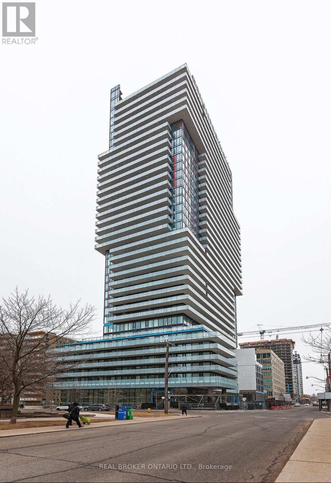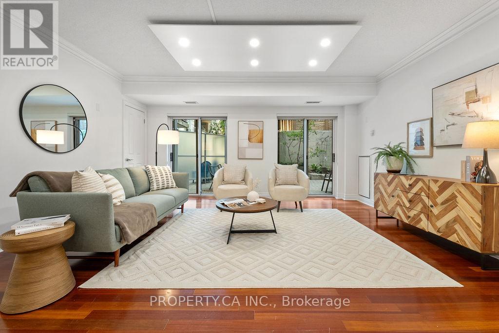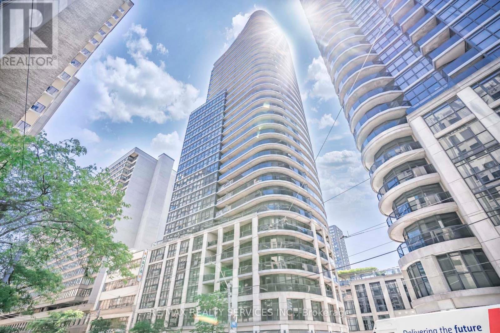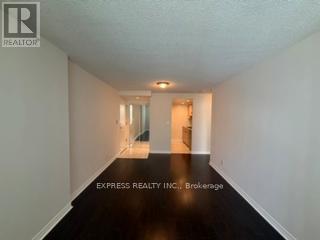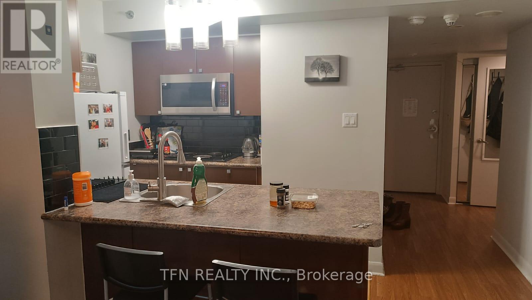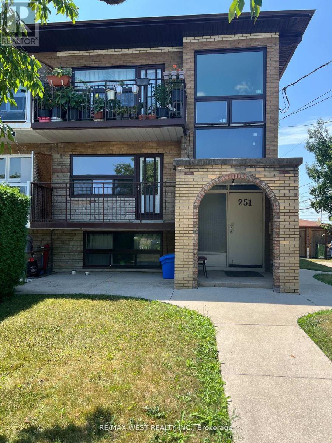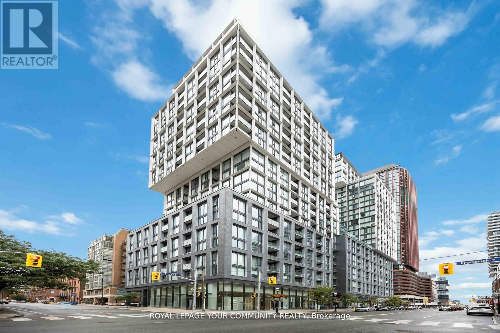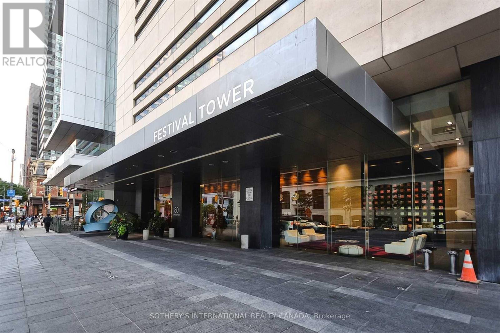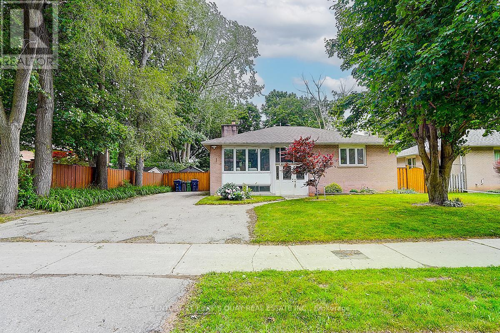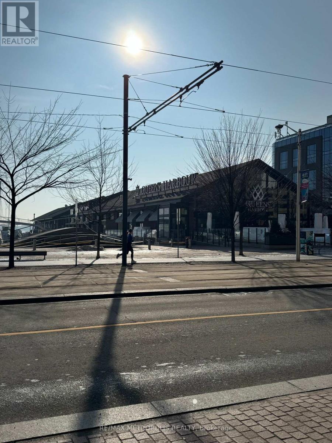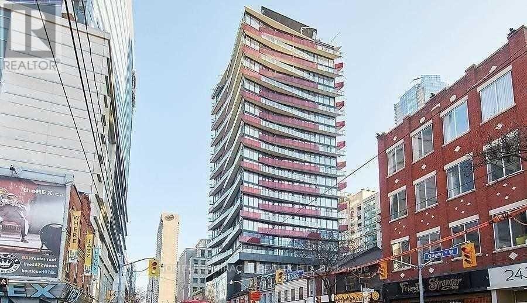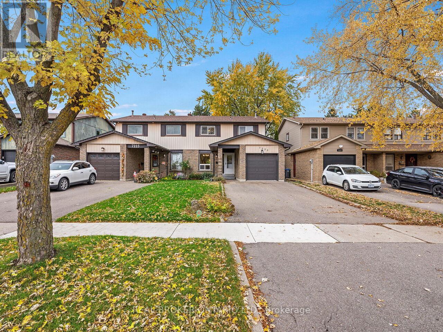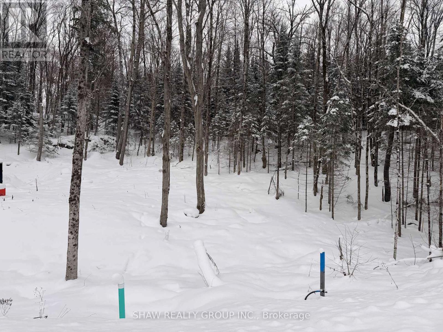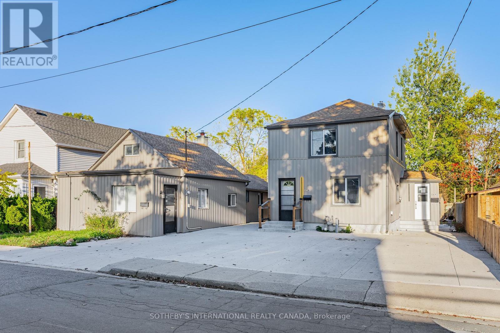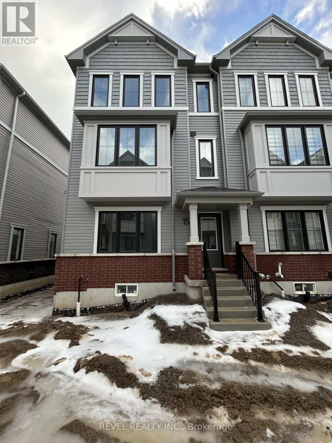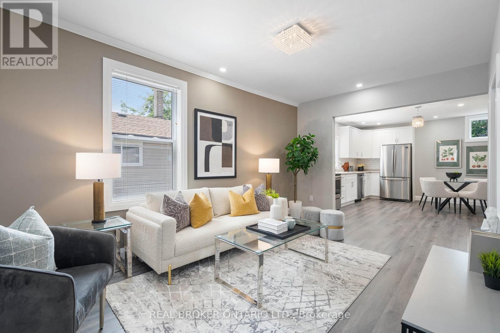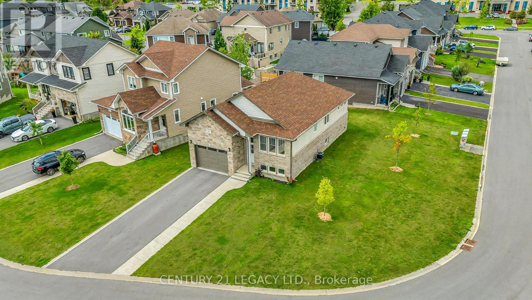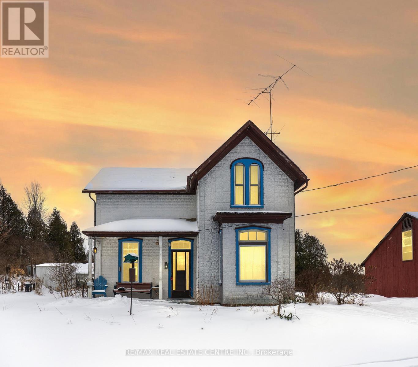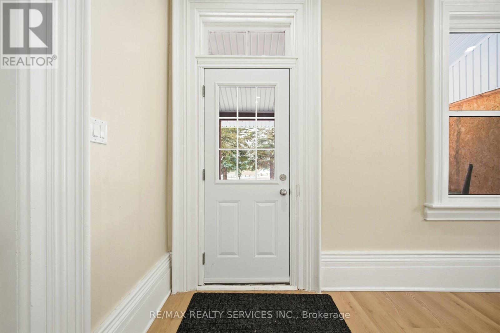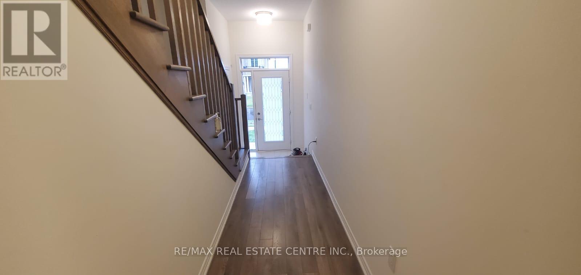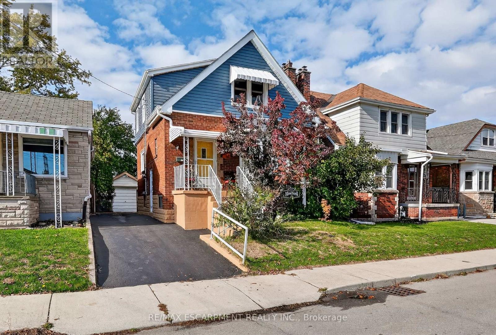3070 Taunton Road E
Clarington, Ontario
Set on 97.921 sprawling acres of scenic countryside, this picturesque 1871 farmstead offers a rare opportunity to own a piece of rural paradise with incredible potential. Abundant water source on property with live flowing stream that runs through which can be used for irrigation of food crops! The charming 1.5-storey main house offers four bedrooms and two full kitchens one on the main floor and one in the basement making it possible for multi-generational living or future rental possibilities. On the upper level offers a cozy den and additional bedroom in a thoughtfully designed upper-level addition. Built on a solid stone foundation, the homes water is fed by a natural stream located on the property, adding to its authentic country character. A fully serviced detached bachelor layout Bunkie, complete with its own kitchen, bathroom, water, and separate septic system, provides the perfect setup for guests, or possible rental income. The property also includes a detached 2-car garage, a practical toolshed, and a spacious barn all with hydro offering endless space for equipment, hobbies, or agricultural use. Whether you're dreaming of a hobby farm, income property, or simply a peaceful place to call home, this unique offering delivers space, charm, and functionality across nearly 100 acres of opportunity. (id:61852)
Exp Realty
306 Seaton Street
Toronto, Ontario
Welcome To 306 Seaton Avenue, A Beautifully Maintained Victorian Home In The Heart Of Cabbagetown. This Charming Residence Blends Historic Character With Modern Comfort, Offering 3 Spacious Bedrooms And 2.5 Bathrooms Across A Thoughtfully Designed Layout. The Home Features Elegant Period Details, High Ceilings, And Abundant Natural Light, Creating A Warm And Inviting Atmosphere Throughout.Ideally Located, Youll Enjoy Easy Access To Transit, Parks, Shops, And Restaurants, With Downtown Toronto Only Minutes Away. Perfect For Families Or Professionals Seeking A Balance Of Character And Convenience, This Home Provides The Rare Opportunity To Experience True Cabbagetown Living In One Of The Citys Most Sought-After Neighbourhoods. *virtually staged* (id:61852)
Royal LePage Urban Realty
304 - 185 Roehampton Avenue
Toronto, Ontario
Welcome to vibrant Yonge and Eglinton, where urban living meets modern comfort. This stylish condo showcases contemporary design and a sleek, inviting atmosphere. Enjoy a lifestyle of convenience with premium amenities and everything you need just steps from your door - TTC access, shopping, dining, and entertainment all within easy reach. The bright and spacious 567 sq. ft. interior is filled with natural light, complemented by 119 sq. ft. of private outdoor space, perfect for unwinding. Hassle-free living is enhanced with professional management, custom blinds, and a dedicated storage locker. Please note this is a non-smoking unit and does not include parking. Experience the best of midtown living in this exceptional condo. (id:61852)
Real Broker Ontario Ltd.
101 - 1801 Bayview Avenue
Toronto, Ontario
Welcome to Suite 101 at The Bayview - a rare ground-floor gem in the heart of Leaside. This spacious 2-bedroom, 2-bathroom corner suite offers 1,201 sq ft of thoughtfully designed interior living, plus a massive 450 sq ft private terrace - perfect for outdoor entertaining, gardening, or simply relaxing in your own peaceful oasis. Tucked away at the end of a private hallway with no neighbours on either side, this unit provides an exceptional level of privacy not often found in condo living. Inside, you'll find a functional open-concept layout with a bright living and dining area, a modern kitchen with breakfast bar, generous bedrooms, and convenient in-suite laundry. The maintenance fee includes all your utilities - heat, hydro, water, building insurance, and common elements - offering additional convenience. The building itself is thoughtfully designed with a boutique feel and features concierge service, a fitness centre, party/meeting room, guest suite, bike storage, and ample visitor parking. For added value, Suite 101 comes with two premium underground parking spaces and a spacious storage locker. Located just steps from Bayview's charming shops, cafés, restaurants, and Metro/Whole Foods, and minutes to TTC, the future Eglinton LRT, and top-rated schools, this home delivers comfort, convenience, and community in one of Toronto's most sought-after neighbourhoods. Don't miss your chance to own this truly unique residence with the rare combination of space, privacy, and outdoor living - all in an unbeatable location. (id:61852)
Property.ca Inc.
2402 - 25 Carlton Street
Toronto, Ontario
Luxury condo located in the heart of downtown Toronto with unbeatable convenience. Steps to TTC and College Subway Station, and within walking distance to groceries, hospitals, TMU (Ryerson), University of Toronto, the Financial District, Dundas Square, and Eaton Centre. This bright and open-concept unit features hardwood floors, 9-foot ceilings, stainless steel appliances, an updated bathroom, and unobstructed views. Enjoy premium building amenities including a 24-hour concierge, indoor pool, fully equipped gym, party room, guest suites, visitor parking, BBQ terrace, and sauna. Ideal for professionals, students, or investors seeking prime urban living. (id:61852)
RE/MAX Realty Services Inc.
1001 - 168 Simcoe Street
Toronto, Ontario
Approx. 555 Sf (As per builder) 1 Br unit w/ North view @ QWest Condos. Amenities including exercise room, whirlpool, sauna, TV, billiards, party room, visitor parking, rooftop terrace garden w/ BBQ, 24 hrs concierge & more. Steps to Financial & Entertainment district, Osgoode subway & transit, theatre, restaurants, shops, parks & more! (id:61852)
Express Realty Inc.
1110 - 200 Victoria Street
Toronto, Ontario
Welcome To This Cozy Unit In The Heart Of Downtown Toronto. Restaurants, Public Transit, Schools And Much More In A Walking Distance. Fully Furnished, All Utilities (Water, Hydro, Heat) And One Locker Are Included. Parking Is Not Included. (id:61852)
Tfn Realty Inc.
2 - 251 Pannahill Road
Toronto, Ontario
Welcome to this beautifully updated 3 bedroom, 2 bathroom apartment in the heart of Bathurst Manorone of North York's most sought-after communities. Featuring elegant hardwood floors throughout, this spacious unit offers a bright, open layout ideal for both relaxing and entertaining. The renovated kitchen and modern bathrooms add a fresh, contemporary touch. Located just steps from public transit, schools, parks, shopping, and all major amenities, this move-in-ready gem blends convenience with comfort. A fantastic opportunity for families, professionals, or anyone looking to enjoy vibrant urban living in a well-established neighbourhood. (id:61852)
RE/MAX West Realty Inc.
320 - 158 Front Street E
Toronto, Ontario
***Attention To All Investors, First Home Buyers, Young Professional Family!*** One Bed + Den Suite Where Den Can Be Used As Second Bedroom. Located In The Heart Of Downtown Toronto's Most Loved Neighbourhood. Bright, Spacious & Functional Layout. Open Concept Modern Kitchen W/ B/I Appliances. Hotel Style Amenities Include: Gym, Yoga Room, Outdoor Pool, BBQ, Library, Meeting Room, Lounge Room, Party Room, Guest Suites, 24/7 Security & Visitor Parking. 99 / 100 / Walk / Transit Score, Closely Connected To The Toronto's Iconic St Lawrence Market, Financial District, Union Station, TMU, George Brown College, Waterfront, Gardiner Expressway & DVE. Convenient Urban Amenities, Restaurants, Transit, Hospitals, And So Much More. (id:61852)
RE/MAX Your Community Realty
1205 - 80 John Street
Toronto, Ontario
Experience elevated, turnkey luxury living in this fully furnished designer residence at Festival Tower - Suite 1205, 80 John Street. Thoughtfully curated with high-end furnishings and sophisticated décor, this sun-drenched 1-bedroom suite offers an effortless move-in experience, allowing you to immediately immerse yourself in Toronto's most coveted urban lifestyle.Set high above the city with 9-foot ceilings, floor-to-ceiling windows, and a full-width balcony overlooking serene garden views, this suite blends modern elegance with warm, inviting comfort. Every piece- from the contemporary furniture to the refined artwork and textiles-has been intentionally selected to create a harmonious, stylish environment that feels both elevated and deeply livable. This is more than a place to stay; it is a fully realized home.The open-concept plan enhances flow and versatility, ideal for executives, creatives, and professionals balancing work and relaxation. Designer lighting, quality finishes, and a calming colour palette enrich the ambiance, making everyday living feel refined and seamless.Life at Festival Tower extends well beyond your suite. Residents enjoy hotel-inspired amenities, including a 55-seat private cinema, rooftop terrace with sweeping skyline views, indoor pool, world-class fitness centre, yoga and meditation studios, and the exclusive Tower Club, offering exceptional spaces for socializing, wellness, and productivity.Anchored in the heart of the Entertainment District, you'll enjoy immediate access to acclaimed restaurants, theatres, TIFF events, boutique cafés, nightlife, the PATH, and TTC-supported by a 100 Transit Score and 99 Walk Score. Whether you're here for a work assignment, a long-term stay, or simply seeking an elevated urban lifestyle, Suite 1205 offers unmatched convenience and cosmopolitan sophistication. This rare fully furnished rental presents a seamless blend of luxury, culture, and city life (id:61852)
Sotheby's International Realty Canada
55 Three Valleys Drive
Toronto, Ontario
Bright And Spacious 3-Bedroom Raised Bungalow With A Separate Entrance To A 2-Bedroom Basement In The Sought-After Donalda Golf Club Area. Situated On A Premium Lot, This Well-Kept Home Offers Excellent Potential For Families Or Rental Income. Just Minutes To The DVP, Hwy 401, TTC, Golf, And Scenic Ravine Trails. A Rare Opportunity In A High-Demand North York Neighborhood! Do Not Miss Out! (id:61852)
Century 21 King's Quay Real Estate Inc.
704 - 250 Queens Quay W
Toronto, Ontario
Welcome to Suite 704 at 250 Queens Quay West, a stylish 1+1 bedroom condo in the sought-after Harbourpoint I along Toronto's scenic waterfront. This bright southwest-facing suite offers approximately 700-799 sq. ft. of modern, open-concept living space with hardwood floors, a spacious living and dining area, and a den that can serve as a home office or reading nook. Large windows fill the home with natural light, while blinds provide privacy and comfort. The modern kitchen features full-size appliances and ample storage, and the bedroom offers generous closet space for everyday convenience.Enjoy access to exceptional building amenities, including a rooftop terrace with stunning lake and city views, fitness centre, sauna, hot tub, party room, BBQ area, and 24-hour concierge. Parking and a locker are included. Located steps from the lake, Queens Quay LRT, Union Station, parks, shops, and restaurants, this prime address connects you to everything downtown Toronto has to offer. Ideal for professionals or downsizers, Suite 704 delivers comfort, convenience, and the best of waterfront living in one of the city's most vibrant communities. Den can be used as Bedroom. Appliances as is (id:61852)
RE/MAX Metropolis Realty
1810 - 215 Queen Street W
Toronto, Ontario
Welcome To Smart House Condos Situated In The Heart Of Downtown Toronto! Features Include A Designer High-End Kitchen With Integrated Appliances And Quartz Counters, Large Balcony, Flooring Throughout, A Locker, And The Bathroom Offers A Rainfall & Handheld Shower Head. Amenities Include An Available Party Room & Meeting Room, Outdoor Patio, Concierge, And A Gym. Located On Vibrant Queen Street West & The Financial/Entertainment District, The Building's Excellent Location Provides Great Convenience With Nearby Restaurants And Cafes, Theaters & Concert Halls, Osgoode Subway Station, And The 24/7 Queen Street TTC As Well As A Short Walking Distance To The Eaton Centre, And University Of Toronto. This Well Designed Studio Condo Has A lot To Offer! (id:61852)
Homelife/miracle Realty Ltd
7223 Bendigo Circle
Mississauga, Ontario
Spacious 4-Bedroom Semi in Highly Sought-After Meadowvale West Welcome to this rare 4-bedroom semi-detached home, ideally located on a quiet, family-friendly circle in Mississauga's desirable Copenhagen neighbourhood. Recently refreshed with new paint in the kitchen, eat-in area, dining room, living room, stairway, and main bathroom, this home offers a bright and welcoming feel. The main floor features a functional eat-in galley kitchen, convenient powder room, and open-concept living and dining areas with hardwood floors and a walk-out to the private backyard-perfect for entertaining or relaxing. Upstairs are four generous bedrooms with hardwood flooring, including a primary with double closets and a walk-through to the main bath. The finished lower level includes a cozy rec room, laundry, and workshop. Located minutes from Meadowvale Town Centre, top retailers, restaurants, parks, schools, and the newly opened Costco. Easy access to Highways 401, 407, and both Meadowvale and Lisgar GO Stations. Open House Saturday and Sundays 2 - 4. (id:61852)
Real Broker Ontario Ltd.
Lot 23 Glen Eagle Court
Huntsville, Ontario
Welcome to 23 St. Andrews Circle, a fully municipally serviced building lot in the sought-after Deerhurst Highlands community. Services include natural gas, hydro, and municipal sewer, all ready at the lot line. The lot has undergone extensive preparation and site work saving you time, money, and hassle. Located in immediate proximity to Highlands Golf Course. This home offers premium views and a private, natural setting. This property is truly turnkey: all major groundwork is complete, and you can begin building immediately. A rare opportunity to secure a prime lot in a prestigious golf course neighbourhood. (id:61852)
Shaw Realty Group Inc.
15 Grantham Avenue
Cambridge, Ontario
Welcome to 15-17 Grantham Avenue. TWO HOMES ON ONE LOT. Conveniently located in East Galt, Cambridge- surrounded by schools, parks, public transit, shopping, downtown and many more amenities. This spacious lot features two homes- a duplex with two individual units as well as a separate single family dwelling next door. Perfect as an investment property or a multi-generational family. The legal duplex (15 Grantham) is a two story home with a main floor and upper unit. The main floor offers 958 SF and the upper level offering 495 SF. Both units are newly updated and feature a kitchen, two bedrooms and a full four piece bathroom with shared laundry facility on the lowest level. The second home (17 Grantham) features 914 SF of bungalow living, offering a newer kitchen, updated electrical, two bedrooms, a full four piece bathroom, a finished basement and a private laundry facility. Both homes share all exterior spaces that include the backyard and a mutual driveway- each with exclusive parking spaces and all new vinyl siding. Don't miss your opportunity to live in one and rent the other, live in both homes as a family or rent all as an investment. (id:61852)
Sotheby's International Realty Canada
15 Cleveland Common
Cambridge, Ontario
Welcome to beautiful newly completed 15 Cleveland Common on the South end of Cambridge. This 3 storey attached townhouse is finished with hardwood floors throughout, tasteful quartz countertops in the open concept kitchen, and equipped with stainless steel appliances. Take advantage of avoiding the snow covering weather by parking your two cars in the garage and being able to walk directly into your new home. Conveniently located less than 5 minutes from the nearest grocery store, fitness centre, strip mall, and only 15 minutes from highway 401, meeting your lifestyle needs will be next to effortless in this never-before lived in townhouse. Book your showing today! (id:61852)
Revel Realty Inc.
50 Pearl Street
Brantford, Ontario
AN ABUNDANCE OF POSSIBILITIES - A THOUGHTFULLY DESIGNED LEGAL DUPLEX WITH MODERN FINISHES AND A STELLAR LOCATION This meticulously crafted legal duplex showcases modern elegance and functional design. The upper unit impresses with 3 spacious bedrooms and 2 full baths, featuring contemporary fixtures and high-end finishes. The lower unit offers 2 generous bedrooms and a sleek full bathroom, perfect for comfortable living. Both units are equipped with state-of-the-art amenities, including separate laundry facilities, private entrances, and stylish kitchens complete with stainless steel appliances. Every detail has been carefully chosen to enhance the overall living experience, from the openconcept layout, large windows, and pot lights to luxury vinyl flooring and sophisticated lighting fixtures. New sump pump (2024). Step outside and enjoy the professionally landscaped, fully fenced 122-foot deep lot, featuring a new concrete patio, lush, freshly laid sod & new roof (2024). Whether you're searching for a family home, a mortgage helper, or a smart investment opportunity, this property has it all. Brantford is a vibrant and welcoming city, known for its rich history, friendly community, and excellent quality of life. 50 Pearl Street is perfectly situated within walking distance of top educational institutions, including Wilfrid Laurier University & Conestoga College, and close to Brantford General Hospital. Enjoy the convenience of nearby parks, trails, and the scenic Grand River. The Brantford Bus Terminal is just steps away, ensuring easy access to public transportation. Residents can also take advantage of the proximity to various shopping centres, restaurants, and entertainment options, including Earl Haig Family Fun Park. With its blend of urban amenities and small-town charm, Brantford is a wonderful place to call home. (id:61852)
Real Broker Ontario Ltd.
245 Mill Pond Place
Kingston, Ontario
Welcome to your dream home nestled in the heart of a serene and tranquil neighbourhood! Here you've been looking for Stunning 3+1 Bedrooms and 3 Full Washrooms bungalow, this home offers ample space for families of any size. Located on a quiet Cut de Sac in the centre of the city. Just minutes to the downtown core, Queen's University, hospitals, amazing restaurants, theatres and all big box stores are also just minutes. It's the perfect Quite location surrounded by conservation area! Open concept main floor with custom kitchen with large island and a spacious Pantry. Quartz tops throughout, gorgeous hardwood floors flow through the entire main floor. Family room with gas fireplace opens to a generous sized deck for BBQ. The entire basement is finished giving this home over 2500 sq ft of living space! Don't Miss it!! "PRICE TO SELL" Schedule you showing today and prepare to be captivated by all that this exceptional home has to offer!!! (id:61852)
Century 21 Legacy Ltd.
962 Concession 10 Road W
Hamilton, Ontario
Priced to Sell! Exceptional opportunity to own approximately 76 acres featuring a charming century home, with nearly 1/4 of the land in open field and the balance surrounded by mature trees, conservation lands, and natural trails. A rare setting offering privacy, scenic beauty, and endless potential to expand, or build your dream estate. Ideally located between Cambridge, Milton, and Waterdown, with easy access to Highway 6 and just 10 minutes to Highway 401, making commuting simple while enjoying peaceful country living. This property delivers the perfect blend of space, nature, and convenience in a highly desirable rural location. (id:61852)
RE/MAX Real Estate Centre Inc.
16 - 117 Bonaventure Drive
Hamilton, Ontario
Bright and spacious end-unit townhome located in the sought-after West Mountain area of Hamilton! This home offers 3+1 bedrooms and 1.5 bathrooms, BRAND NEW windows, along with a fully fenced, private backyard patio featuring an updated fence. Inside, enjoy flooring throughout, a generous living area, a convenient main floor 2-piece bathroom, and an eat-in kitchen with stainless steel appliances. Upstairs features three large bedrooms and a 4-piece bathroom with ample counter space. The finished basement offers a versatile recreation room or optional fourth bedroom, plus a laundry area ideal for hobbyists or extra storage. Complete with a two-car paved driveway, this home is perfectly situated near parks, schools, public transit, highway access, and all major amenities. (id:61852)
Royal LePage Burloak Real Estate Services
Unit A - 8918 Wellington 124 Road
Erin, Ontario
Charming Victorian Two-Storey Home for Lease - Immediate Possession Discover this excellent all-brick Victorian home, perfectly situated on a central corner in rural Erin. Set on a spectacular 164 ft x 426 ft lot, this spacious two-storey beauty blends classic character with modern updates. Inside, you'll find three generous bedrooms, including a main-floor primary bedroom for added convenience. The bright, renovated kitchen features updated cupboards, modern counters, and brand-new appliances - fridge, stove, dishwasher, washer, and dryer - offering a fresh, move-in-ready feel.The home is filled with loads of windows and abundant natural sunlight, creating a warm, inviting atmosphere throughout. Enjoy laminate flooring on both levels, plus the convenience of second-floor laundry. Step outside to a large and welcoming front porch, perfect for relaxing and taking in the peaceful rural surroundings. Recent upgrades include new windows and a new roof, adding peace of mind for the next tenant. A wonderful opportunity to lease a well-cared-for home with timeless charm and modern comfort - available for Immediate Possession. (id:61852)
RE/MAX Realty Services Inc.
27 George Brier Drive E
Brant, Ontario
Welcome to this refined and contemporary end-unit townhouse, offering modern living with its bright and functional open-concept design, in the beautiful town of Paris, Ontario. The main level features high ceilings, hardwood flooring, and a spacious living area filled with natural light from oversized windows throughout. The crisp white chef's kitchen showcases extended cabinetry, stainless steel appliances, and generous counter space, ideal for both daily living and entertaining. This home includes three generously sized bedrooms and 2.5 bathrooms, highlighted by a primary bedroom retreat with a walk-in closet and a private ensuite bathroom complete with a glass walk-in shower. Enjoy the privacy of no rear neighbours, backing onto serene green space, along with a private balcony which is perfect for a morning coffee or evening relaxation. Conveniently located just minutes from Highway 403, shopping centres, the Brant Sports Complex, and the charming downtown Paris area. Book your private viewing today to experience this exceptional home. (id:61852)
RE/MAX Real Estate Centre Inc.
46 Weir Street S
Hamilton, Ontario
PARKSIDE GEM! Across from Montgomery Park and minutes to every convenience, 46 Weir Street South offers a wonderful blend of character, comfort, and practicality. This charming 1.5-storey home is perfectly suited for first-time buyers, downsizers, or anyone seeking an established Hamilton neighbourhood with tree-lined streets, nearby schools, shopping, public transit, and quick access to the Red Hill Valley Expwy, LINC & QEW. Inside, the main level welcomes you with HARDWOOD floors, a cozy gas fireplace, and a bright bay window that fills the living room with natural light. The adjoining dining room enjoys views of the backyard, while the kitchen, featuring resurfaced cupboards, a deep double farmhouse sink, and tile flooring, offers both charm and function. Mudroom off the kitchen provides access to the back deck and fully fenced backyard. Separate side entry from the driveway to the kitchen and basement adds additional everyday convenience. Upstairs, find two bedrooms including a spacious primary with dual closets and plush carpet (with hardwood beneath). An updated 4-pc bath with shower and new tub (2024) completes the second level. The FINISHED BASEMENT extends your living space with a large rec room and den area, 2-pc bath, laundry, and generous storage. Step outside to enjoy the private yard with lush greenery, a large deck for entertaining, and a detached single garage with its own electrical panel. Notable UPDATES include newer main floor windows and most doors (2024), siding and eaves (2 years), a 5-year-old deck, and a newly resealed driveway with parking for two cars. Full of warmth and thoughtful updates, this home invites you to settle in and make it your own - right in the heart of one of Hamilton's most welcoming communities. CLICK ON MULTIMEDIA for video tour, drone photos, floor plans & more. (id:61852)
RE/MAX Escarpment Realty Inc.
