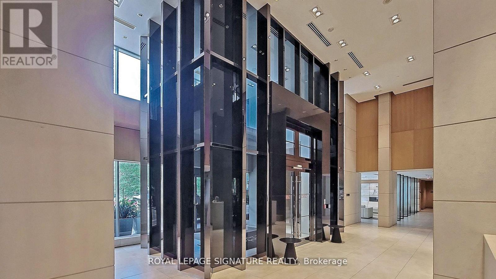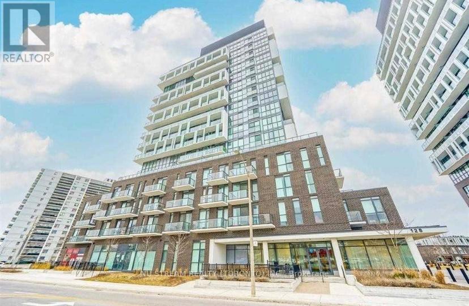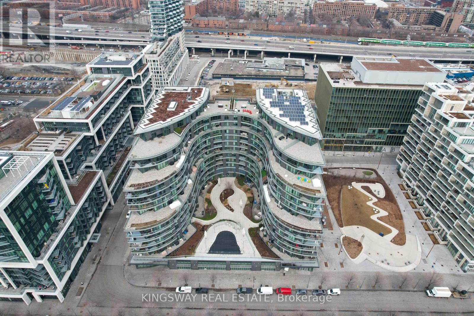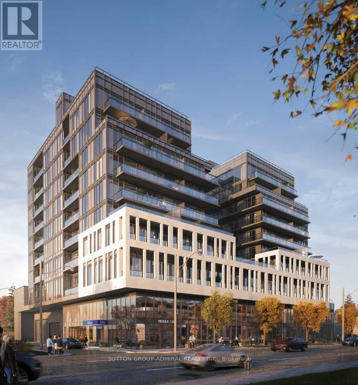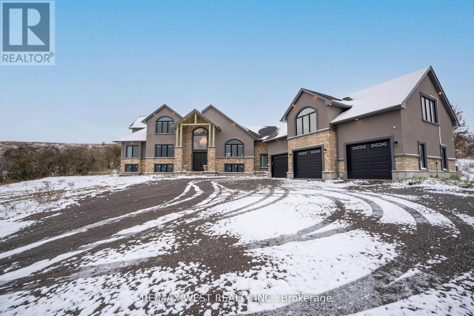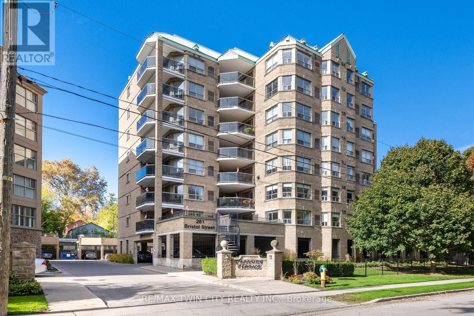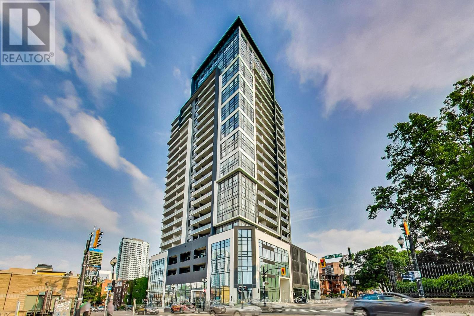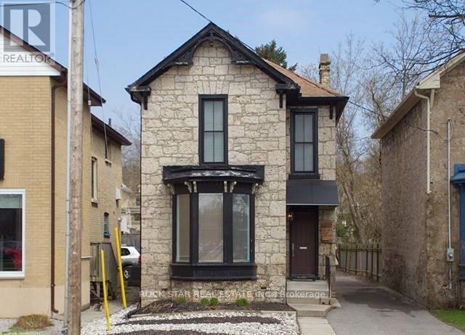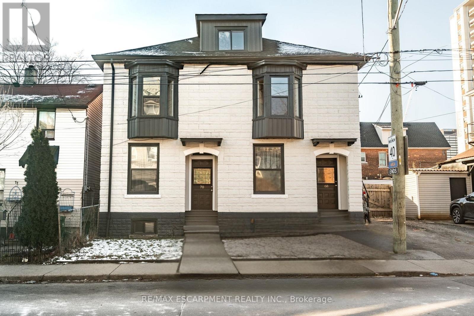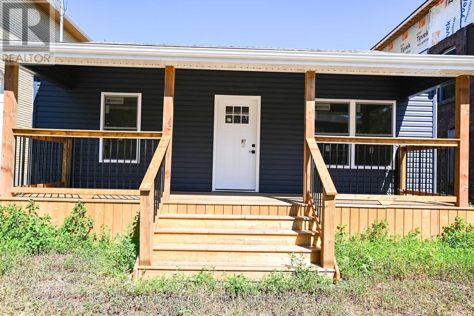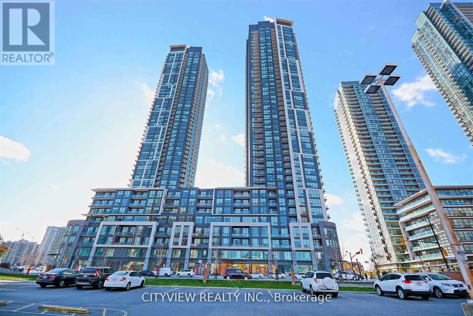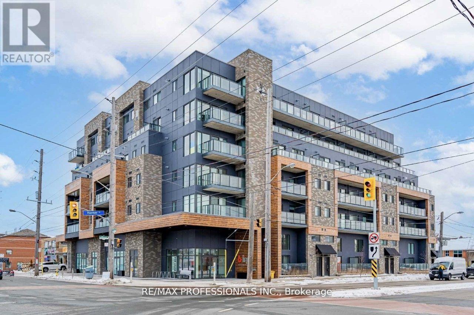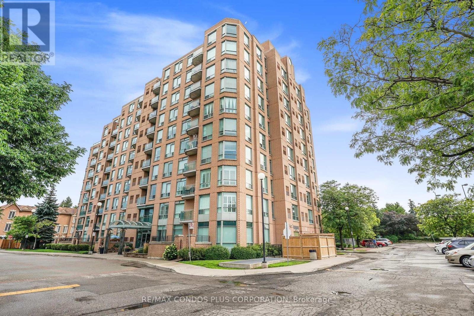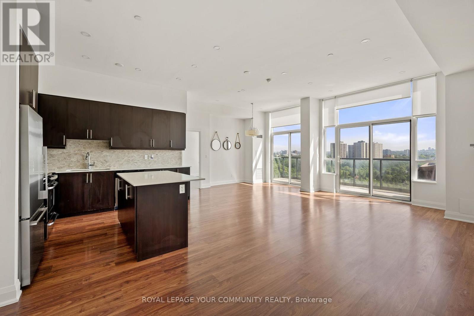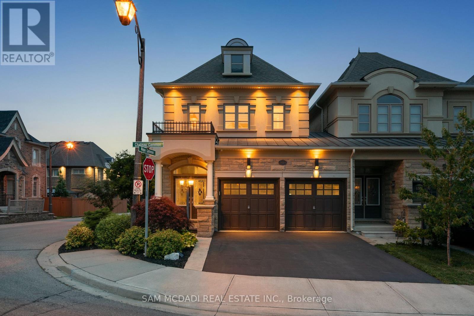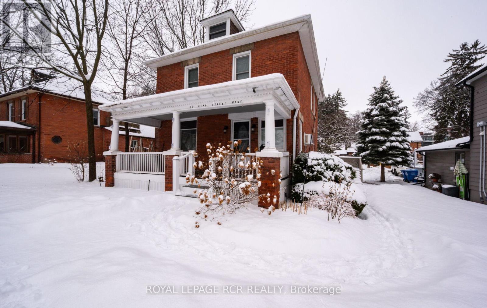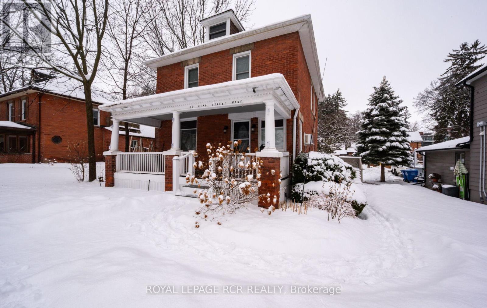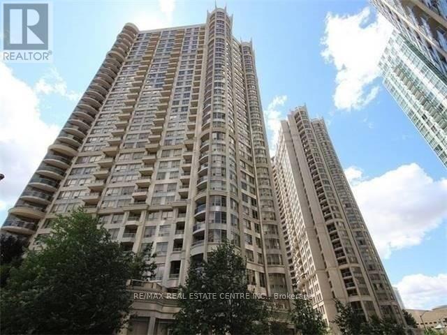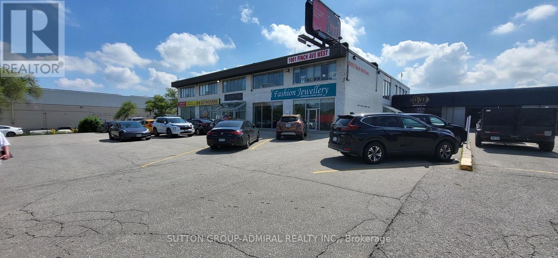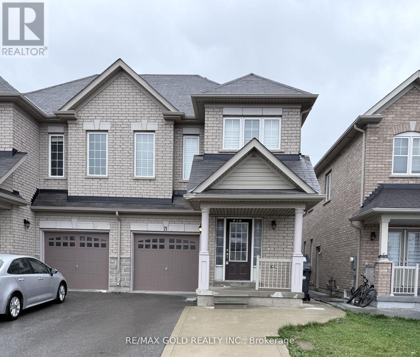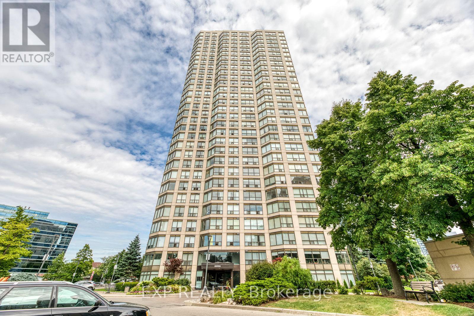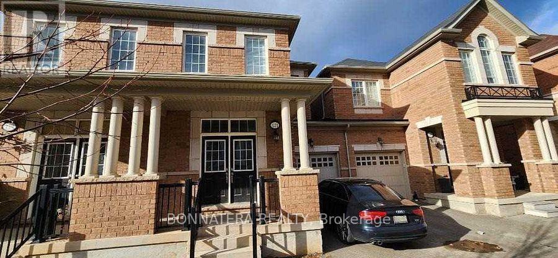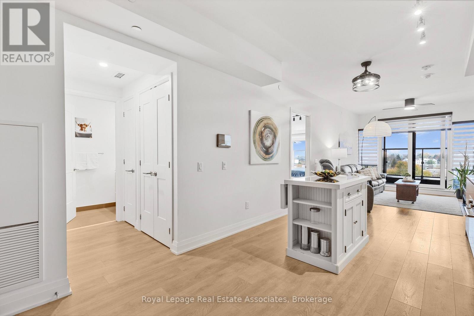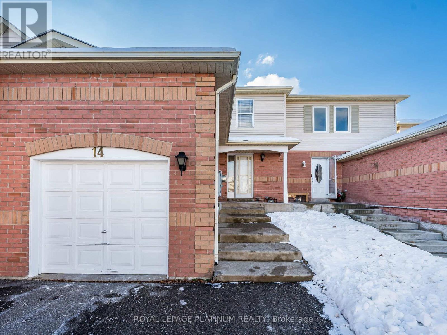413 - 120 Harrison Garden Boulevard
Toronto, Ontario
Luxurious Tridel Building with many amenities. This Spacious and Bright Suite features one bedroom plus den that can be used as a second bedroom. Multiple Balconies that overlook the park. Modern Kitchen with built-in appliances, granite countertops, lots of storage with an Island. Included also is a Locker, An Oversized Parking Space, laminate flooring and staking washer and dryer. Amenities Include 24 Hour Concierge, Security, Gym, Sauna, Yoga Studio, Bbq Terrace, Steam Room, Visitors Parking. Steps To Ttc, 401 , Shopping And More. Parking/Locker Included! Stainless Fridge, Wall Oven, Built In Stove, Microwave, Stacking Washer And Dryer. Locker And Parking. (id:61852)
Royal LePage Signature Realty
411 - 128 Fairview Mall Drive
Toronto, Ontario
Stunning & Urban One Bedroom + Den Unit Soaring 10'Ceiling,Layout Overlooking Quiet Courtyard, Den Can Be Used 2nd Bdrm, Steps To crossing Street Fairview Mall & Don Mills Subway/Ttc, One Minute To Hwy 404/401, Stainless Steel Appliances, Quartz Counter, Textured High-Gloss Kitchen Cabinets, Bathroom W/Deep Soaker Tub, Amenities: Outdoor Patio, Games Room, Guest Suite, Yoga Room, Gym Etc. (id:61852)
Nu Stream Realty (Toronto) Inc.
Ph33 - 1 Edgewater Drive
Toronto, Ontario
STUNNING and Modern Waterfront Aquavista Condo, exceptionally rare, 1-bedroom suite at the like-new, luxurious Aquavista by Tridel. Smooth 10' CEILING, few suites on the floor &unobstructed lake, park and city views. Remarkably spacious -nearly 700 sq ft with huge windows, providing incredible light all day long. *DEN* can be used as 2nd Bedroom, Modern Kitchen with Quartz Counter Top, Integrated appliances, En-suite Stackable Laundry, Private balcony. Bedroom with two Large windows, Huge closet, Laminate flooring and fresh neutral decor. A superbly managed building with exceptional resort-quality amenities, outdoor pool paradise, fantastic 24-hr concierge staff, *High-speed internet included. Walking Distance To Harbourfront. Spent Thousands in upgrades!!Steps from Sherbourne Common and Sugar Beach, Beautiful breathtaking lake view. Amenities: Concierge, Theater, Outdoor Pool, Spin Room &More. Amenities: Concierge, Theater, Outdoor Pool, Spin Room & More. ***OCCUPANCY FEBRUARY (id:61852)
Kingsway Real Estate
608 - 500 Dupont Street
Toronto, Ontario
Introducing Oscar Residences, an intimate boutique building on Dupont Street, in the highly sought-after Annex neighborhood. Beautiful One Bedroom Unit. 9' Ceiling. Laminate Flooring. Open Concept. Floor-To-Ceiling Windows. Modern Living. Upscale Amenities Such As A Fitness Center Featuring Freemotion Ifit Virtual Training, Clear Air And Water Filtration Systems, A Theatre Room, A Party Room, And A Co-Working Lounge, Adorned By George Pimentel's Celebrity Photography! (id:61852)
Sutton Group-Admiral Realty Inc.
12846 County Road 2 Road
Cramahe, Ontario
Welcome to 12846 County Road 2, Colborne-a stunning custom-built home perched atop a scenic hill, offering breathtaking panoramic views and modern luxury throughout. This newly built residence features 3 spacious bedrooms, 4 full bathrooms, an open-concept layout with quality finishes, and a bright contemporary kitchen. Enjoy a massive 3-car garage, a professionally finished basement with 10-foot ceilings, a separate entrance ideal for an in-law suite, and a built-in Tesla charging station. Located just minutes from downtown Colborne, Highway 401, and local amenities, this home delivers a rare blend of craftsmanship, space, and exceptional views. Some photos are VS staged. (id:61852)
RE/MAX West Realty Inc.
404 - 281 Bristol Street
Guelph, Ontario
Welcome to 281 Bristol Place - A Spacious Condo in Guelph's Vibrant Onward Willow Neighbourhood Ideally situated just outside downtown Guelph in the sought-after Parkview Terrace, this well-maintained condo offers exceptional walkability to local amenities including the farmers' market, trendy restaurants and cafés, unique shops, entertainment venues, and more. This pet-friendly building is steps from the scenic Speed River trails and offers easy access to the Hanlon Parkway for convenient commuting. Residents enjoy both covered (above-ground) parking and ample visitor parking, as well as a rooftop sundeck/patio for relaxing or socializing. Inside, this spacious 2-bedroom, 1.5 bathroom unit features a well-designed layout perfect for entertaining. The primary bedroom includes a private 4-piece en-suite, and the unit is complete with in-suite laundry, a cozy fireplace, and additional storage. One of the standout features of this unit is the large balcony that connects the primary suite to the great room-ideal for enjoying your morning coffee or dining al fresco. This is a fantastic opportunity to own a well priced condo in a growing, amenity-rich neighbourhood. Priced to sell-don't miss your chance to make it yours! (id:61852)
RE/MAX Twin City Realty Inc.
1202 - 15 Queen Street S
Hamilton, Ontario
Welcome to Platinum Condos!! Located at the intersection of King & Queen in Downtown Hamilton. Stunning, bright, sun-filled, South facing, open concept Two Bedroom, Two Bathroom with Parking and locker unit featuring: 9 foot high ceilings, laminate flooring throughout, extended height kitchen cabinets with upgraded S/S Appliances, backsplash and Quartz Countertops, full-size in- suite laundry, Private Large Balcony with escarpment / city views. Walk to everything, Hess Village, Breweries, Shops, Restaurants & Cafes. Minutes to Hamilton GO, West Harbour GO, Bus routes. McMaster University is just minutes away by bus, minutes From Hwy 403. Amenities Include a State-Of-The-Art Gym, Yoga Deck, Party Room and Rooftop Terrace. (id:61852)
Keller Williams Advantage Realty
111 Ainslie Street N
Cambridge, Ontario
Check out this unique opportunity that provides a chance to participate in a growing neighbourhood in Waterloo region!Located in Galt, this beautiful limestone block house is zoned for residential and commercial use, with lots of options, depending on yourneeds. Located within walking distance to the local farmer's market, cafes and bakeries, yoga studios, restaurants, Victoria Park, Ainslie Streettransit terminal, Mill Race Park, the Grand River, the Cambridge Mill, art galleries, and live music festivals, this location allows for accessing anexciting, vibrant, and diverse lifestyle. Currently consisting of one 3-bedroom, 1 bathroom unit and one 1-bedroom, 1 bathroom unit - an idealsetup for multi-generation families! The property has seen many recent updates including windows, kitchens (2018 and 2019), modern lightfixtures on dimmers, and patio privacy fence and gate. Take advantage of this versatile space in a growing part of the Kitchener-Waterloo-Cambridge region! (id:61852)
Rock Star Real Estate Inc.
68-70 Robert Street N
Hamilton, Ontario
Introducing a rare, fully renovated two-unit opportunity in the sought after Beasley neighbourhood! This is a great option for savvy investors looking to add to their portfolio or first-time home buyers seeking rental income to supplement their mortgage. Each unit is complete with 2 bedrooms and a 3-piece bathroom. With tasteful updates including IKEA kitchens, laminate flooring, stainless steel appliances, separate laundry and water/hydro meters. Some other key improvements include a new roof, windows, furnace, water heaters (owned), electrical, plumbing and majority of appliances (2024). Conveniently located near West Harbour GO Station, Bayfront Park, public transit, and the vibrant James Street North arts and dining scene. RSA. (id:61852)
RE/MAX Escarpment Realty Inc.
284 Darling Street
Brantford, Ontario
Super Cute . Completely re done back to the studs. This 2 bed 1 bath is bright airy and surprisingly large on the inside and one of the few that has a parking spot. This is a really affordable home.Everything is new and modern. The basement is full height and would easily accommodate further living space. Walking distance to schools, churches and shopping. Suit first time buyer, retirement or empty nester. No repairs and zero worries with even a small garden for those craving out door space or sit on the large front deck and watch the world go by. Taxes will be re assessed now the building is complete (id:61852)
RE/MAX Real Estate Centre Inc.
2605 - 510 Curran Place
Mississauga, Ontario
Spacious 1 Plus Den Condo Right In The Heart Of Mississauga City Centre. Modern Finishes Throughout, Open Concept Living/Dining Room, Stainless Steel Appliances And Open Concept Den. Close To Square One, Ymca, Celebration Square And More/ Walking Distance To Sheridan College And 1 Bus To Utm. 5 Star Amenities Include Pool, Gym, Internet Lounge, Etc. (id:61852)
Cityview Realty Inc.
406 - 408 Browns Line E
Toronto, Ontario
This large two-bedroom corner unit faces northeast and offers views of the downtown skyline. The modern kitchen is equipped with marble countertops, stainless steel appliances, and a center island with a breakfast bar. The open concept dining and living area leads out to a balcony with a gas connection for barbecuing. The primary bedroom includes a three-piece ensuite bathroom with a glass shower and the second bedroom also has a walkout to the exterior balcony. Landlord will pay for HVAC rental, and all other utilities will be paid by the tenant. (id:61852)
RE/MAX Professionals Inc.
302 - 190 Manitoba Street
Toronto, Ontario
Welcome to The Legend at Mystic Pointe! This spacious 685 sq. ft. one-bedroom furnished suite features an open-concept living and dining area with hardwood flooring. The generously sized kitchen offers a breakfast bar and ample cupboard space-perfect for everyday living and entertaining. An extra-large primary bedroom that includes double closets, a semi-ensuite bathroom, and additional space ideal for a home office. Outstanding building amenities include a fitness room, dog park, party room, gated 24-hour security and kid's playground. Ideally located just minutes from the Gardiner Expressway, Lake Ontario, downtown Toronto, and the shops, restaurants, and amenities of The Queensway, Humber Bay Shores, and Mimico. Grand Avenue Park is directly across the street. Unit has been freshly painted white. This is a furnished unit and includes Sofa, coffee table, Mounted TV and bookcase in the living room, Queen Size Bed and dresser in bedroom and equipped kitchen with basic kitchenware. Parking spot and water included in rent. (id:61852)
RE/MAX Condos Plus Corporation
1205 - 35 Fontenay Court
Toronto, Ontario
Welcome to Perspective Condominiums in the heart of Etobicoke. This 2 bedroom + Den Penthouse suite features 10ft ceilings with upgraded pot lights throughout. Open concept living, kitchen, and dining room gives you all the space to decorate to your hearts desire. Large balcony with gas line for BBQ hookup overlooking the Humber River and CN Tower. Primary bedroom includes a walk-in closet and ensuite bath. Rarely available 2 side by side Parking Spots adjacent to the elevator and 1 spacious storage locker. The building offers 24 hour security/concierge, an all year round indoor pool with steam rooms, 2 Party Rooms, Theater Room, Golf Simulator, Exercise Room, Pet Spa and 6th floor roof top terrace with BBQs. Guest suites are available year round for visiting family and friends. This location can't be beat. Walk to nearby James Gardens or Enjoy a bike/walk through the lush Humber River Trails. Easy access to the upcoming Eglinton LRT, TTC, HWY 427, HWY 400, and a short commute to downtown Toronto, Bloor West Village, and the Junction. Shops at ground level include a cafe, pharmacy, dental office, and optometrist for your convenience. (id:61852)
RE/MAX Your Community Realty
2469 Chateau Common
Oakville, Ontario
Discover 2469 Chateau Common, a Fernbrook executive townhome in Bronte Creek! This bright end unit features stone and stucco exterior, a double garage and 9-ft ceilings. Offering over 2,700 sq ft of total living space, this 3+1 bedroom residence is designed for modern family life, everyday ease, and elevated entertaining. The property is attached only at the garage. Step inside and feel the difference, premium hardwood flooring, upgraded ceramic tiles, and pot lights on every level set the tone. Oversized windows fitted with California shutters flood the home with natural light, while exterior pot lights along the front and side add polished curb appeal. The formal dining room is a showstopper for gatherings, featuring timeless wainscoting. The delightful eat-in kitchen blends function and style with Bosch appliances, granite countertops, and a center island perfect for morning routines or evening prep. The open-concept living room invites you to relax or host in the warm presence of a cozy gas fireplace. Above, the primary suite is your private retreat, complete with a walk-in closet and a spa-inspired 5-piece ensuite boasting marble counters, a frameless glass shower, and a deep soaker tub. Two more spacious bedrooms each include closets and share a semi-ensuite finish with more marble touches. Below, the finished basement expands your options with a large rec room, a 3-piece bathroom, fireplace, and stylish wainscoting, a flexible space ideal for a guest suite, media room, or home gym. Venture outside, the patterned concrete wraps around the front entry, side walkway, and backyard patio, giving you a clean, low-maintenance space ready to enjoy. Located steps from top-rated schools, and scenic trails, just minutes from Bronte Creek Campgrounds, community parks, golf courses, and Oakville Trafalgar Memorial Hospital. With quick access to the QEW, 403, and Bronte GO Station. (id:61852)
Sam Mcdadi Real Estate Inc.
69 King Street W
Caledon, Ontario
Prime Investment Opportunity in the Heart of Historic Downtown Bolton! Mixed-Use Century Home, Institutional Zoning. Unlock the potential of this rare mixed-use property located in Bolton's vibrant and growing downtown core. With institutional zoning and excellent street frontage, 69 King Street West offers incredible flexibility ideal for investors, business owners, or anyone looking to earn solid rental income in a high-demand area. This charming century home features a commercial space on the main level, perfect for retail, professional services, or studio use, while the upper-level residential apartment includes two bedrooms, one bathroom, and a bright, functional layout. Use it as a dual-income property or convert the entire space for single-use, depending on your needs. Additional features include: Ample on-site parking, Institutional zoning (IZ) offering a wide range of permitted uses, Strong visibility and foot traffic in a heritage district. Located in a community poised for future growthand revitalization. Whether you're looking to operate your own business, lease to long-term tenants, or let someone else help pay down your mortgage, this property is a smart addition to any investment portfolio. Take advantage of this unique opportunity in the heart of historic Bolton, a community where charm meets economic potential! Updated Roof (2025) (id:61852)
Royal LePage Rcr Realty
69 King Street W
Caledon, Ontario
Prime Investment Opportunity in the Heart of Historic Downtown Bolton! Mixed-Use Century Home, Institutional Zoning. Unlock the potential of this rare mixed-use property located in Bolton's vibrant and growing downtown core. With institutional zoning and excellent street frontage, 69 King Street West offers incredible flexibility ideal for investors, business owners, or anyone looking to earn solid rental income in a high-demand area. This charming century home features a commercial space on the main level, perfect for retail, professional services, or studio use, while the upper-level residential apartment includes two bedrooms, one bathroom, and a bright, functional layout. Use it as a dual-income property or convert the entire space for single-use, depending on your needs. Additional features include: Ample on-site parking, Institutional zoning (IZ) offering a wide range of permitted uses, Strong visibility and foot traffic in a heritage district. Located in a community poised for future growthand revitalization. Whether you're looking to operate your own business, lease to long-term tenants, or let someone else help pay down your mortgage, this property is a smart addition to any investment portfolio. Take advantage of this unique opportunity in the heart of historic Bolton, a community where charm meets economic potential! Updated Roof (2025) (id:61852)
Royal LePage Rcr Realty
1613 - 3880 Duke Of York Boulevard
Mississauga, Ontario
Welcome to Tridel's Ovation Condos, a well-maintained luxury building ideally located across from Square One. This spacious approx. 900 sq. ft. 2-bedroom, 2-bath suite features a functional open-concept layout with split bedrooms and walk-out to balcony. Enjoy stunning unobstructed south views of Lake Ontario and the CN Tower. Includes 1 underground parking space.Exceptional building amenities include 24-hour concierge, indoor pool, hot tub, sauna, fully equipped gym, aerobics room, bowling alley, virtual golf, billiards, media and movie rooms, rooftop terrace with BBQs, party room with two kitchens, and guest suites. Rare offering with maintenance fees including all utilities.Unbeatable location within walking distance to Square One Shopping Centre, public transit, YMCA, grocery stores, Sheridan College, Central Library, restaurants and shops. Easy access to GO Transit and major highways including 403, 401, 410 and QEW. (id:61852)
RE/MAX Real Estate Centre Inc.
201 - 1001 Finch Avenue W
Toronto, Ontario
** Excellent Quality Office Space ** Totally Renovated ** New Laminate Floors ** New LED Lighting ** Fully Furnished Office ** Very Bright Space ** Ideal for Professional Office ** Fabulous Location ** Ample Free Surface Parking ** Subway Close By ** Right on Dufferin/Allen Road ** TTC at Door ** 24 Hour Video Security and Electronic Access Key System After Hours ** (id:61852)
Sutton Group-Admiral Realty Inc.
71 Lanark Circle
Brampton, Ontario
Welcome to this beautiful semi-detached carpet free home, built in September 2017, offers 4+1 spacious bedrooms and 4 bathrooms, along with a builder's separate entrance leading to a legal basement apartment - perfect for additional income or extended family living. The home features hardwood flooring on the main floor and elegant vinyl shutters throughout, creating a modern and warm atmosphere. The bright breakfast area with a walkout to the backyard is ideal for family gatherings and everyday comfort. Conveniently situated close to all amenities including schools, parks, shopping plazas, restaurants, and public transit. Minutes to Mount Pleasant GO Station and major highways, with the upcoming Highway 413, Costco, and big brand stores soon arriving nearby-this property combines comfort, convenience, and incredible future growth potential. (id:61852)
RE/MAX Gold Realty Inc.
1510 - 2269 Lake Shore Boulevard W
Toronto, Ontario
Welcome to the Beautiful Spectacular 1+1 Bedrm Unit At Marina Del Ray Phase Iii With Best Waterfront Location & Gorgeous South Lakeview Unit and Carpet Free, Rent Included All Utilities, Parking & Locker + Resort Liked Exclusive 5 Stars "The Malibu Club" Lounge & Facility On 34th Floor For You To Enjoy! Practical Layout With Newer Upgraded Laminated Flooring Thur-Out, Newer Rang Hood In Kitchen, Newer Window Blinds & Enjoy The Amazing Lake/City View In Living Rm & Den Combined To A Large 4 Pcs. Ensuit Bedroom. Steps To Water, Yacht Club, Waterfront Trails & Parks, Shopping, Ttc. Mins To Downtown And Airport. Steps To Future Parklawn Go Station. (id:61852)
Exp Realty
121 Huguenot Road
Oakville, Ontario
Show With Confident this Spacious Townhouse In A Premium Location 9Ft. Ceiling. Finished Basement With The Builder. Laminate floor In The Basement, 3 Bedrooms & 4 Bathrooms, Enjoy An Open Concept Kitchen With SS Appliances & Granite Counter Top, Large Spacious Living/Dinning Room With Fireplace & Large Bright Windows, Hardwood Flooring,, Blinds Throughout, Central Vac., Washer & Dryer, Close To All Amenities, Shopping Center, Schools, Parks. (id:61852)
Bonnatera Realty
805 - 21 Park Street E
Mississauga, Ontario
Welcome to TANU - Boutique Luxury in the Heart of Port Credit.This exceptional 2-bedroom + den, 3-bath suite offers modern living with unmistakable lakeside charm. Enjoy west-facing views and a bright, open-concept layout enhanced by smart-home technology and keyless entry. The versatile den is ideal for a home office or guest space.Start your morning with a short walk for coffee, then enjoy the waterfront trails just steps from your door. In the evening, stroll to one of Port Credit's many acclaimed restaurants. From your private balcony, take in views of Lake Ontario and the Credit River - and during festival season, enjoy the music and atmosphere without leaving home. Like to travel? Enjoy the peace of mind that comes with a 24-hour concierge and secure underground parking (license plate recognition). Resort-style amenities include a state-of-the-art fitness & yoga studio, co-working lounge, guest suite, party room, games room, media room, pet spa, car wash, EV charging, and an outdoor terrace with BBQs and a fire pit lounge.Perfectly situated, you're only a 4-minute walk to Port Credit GO Station and minutes to the QEW, offering seamless access to downtown Toronto and beyond.Port Credit is more than a place to live - it's a lifestyle. Discover luxury, convenience, and waterfront living all in one. 1 indoor parking spot, 1 locker. Rogers High Speed Internet & TV (2 cable boxes) included in monthly maintenance fees. Custom Automatic Blinds, Black Out Blind in Primary, Culligan Pure Water System, Upgraded electrical boxes for Ceiling Fans & Lights. (id:61852)
Royal LePage Real Estate Associates
14 Wallingford Court
Brampton, Ontario
LOCATION-LOCATION-LOCATION *** Excellent opportunity to own this beautiful well kept *East Facing home located on this CUL DE SAC (Child Safe Court location) and Timberlane Park at the end. Features; Concrete Front Stairs Leads to covered Porch . Main floor front Ceramic foyer leads to Brazilian Laminate Flooring hallways to the bright with Sunshine* Living and Dining Combo, overlooks backyard and sliding doors leads to the fully fenced Private backyard. Large Kitchen with ceramic backsplash and breakfast area, Windows in the Kitchen. One* side is only attached with the Garage, entrance from garage to the back yard. 2nd Floor has laminate Flooring with recently renovated Bathroom ( Including the main floor powder room). Master Bedroom with the Bay window and Large Closet. Good size bedrooms with Windows and closets and Laminate Flooring. Finished Basement with Bedroom and Large Window, has full 4 pc. washroom and Laundry. Good Size recreation room with Pot Lights. *Must See Home. Front Driveway is extended, Area Influences: Gurudwara/ Temple, Plazas, Public transportation, 407, 401 Highways, Schools and collage. Main floor and 2nd Floor ***Washrooms recently Renovated in Summer 2025 **Freshly painted main and 2nd Floor. ***High Efficiency Furnace and A/C newly replaced within last 5 years. All Measurements to be verified by the buyer and his representative. (id:61852)
Royal LePage Platinum Realty
