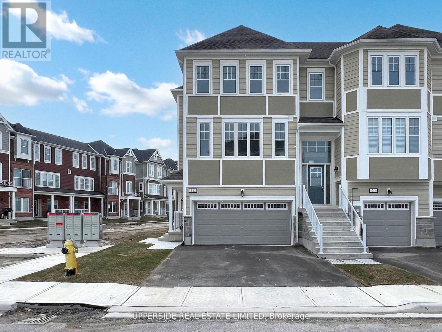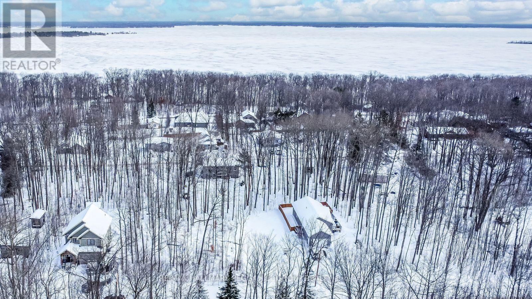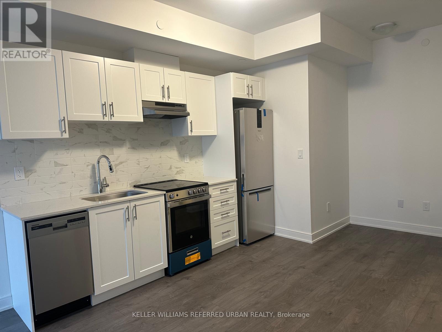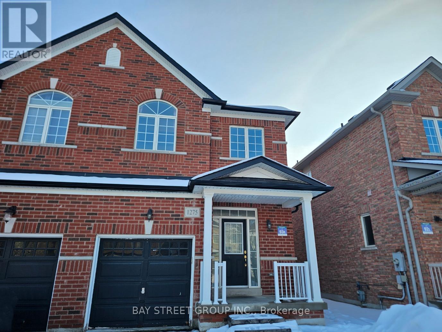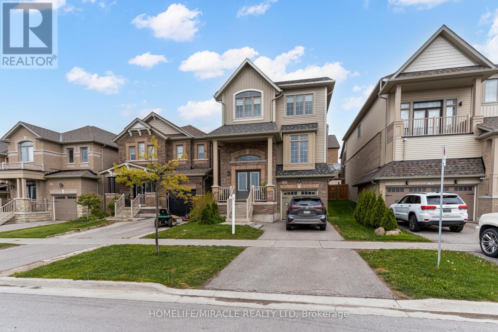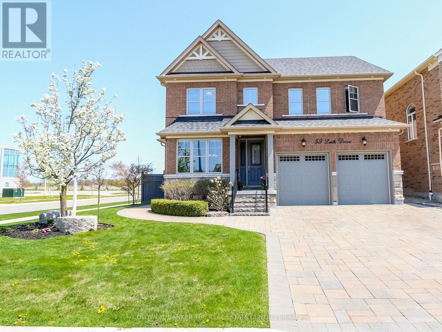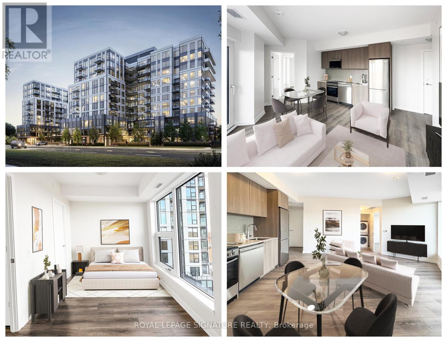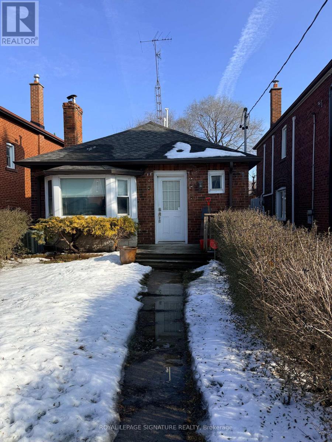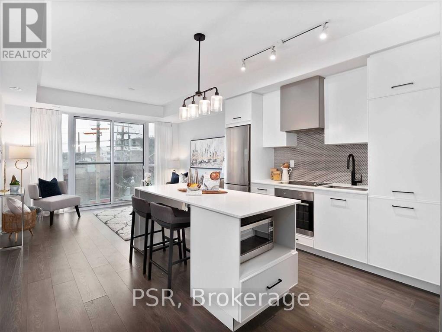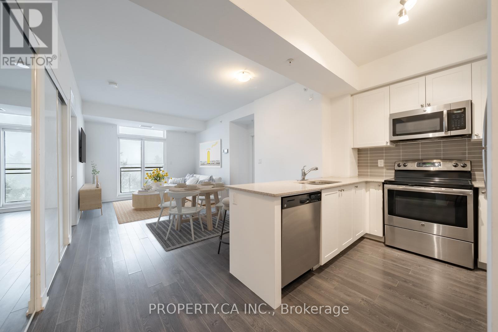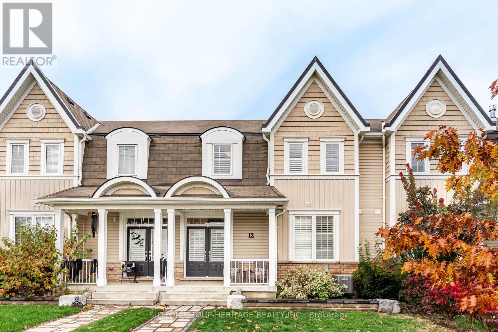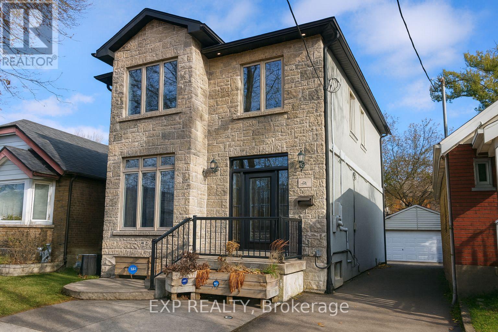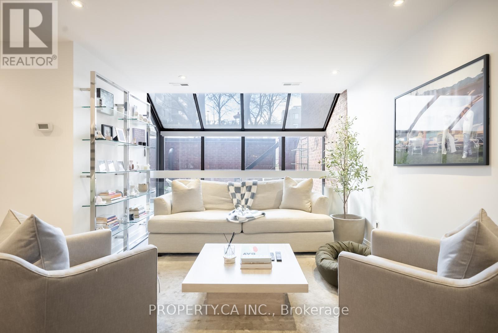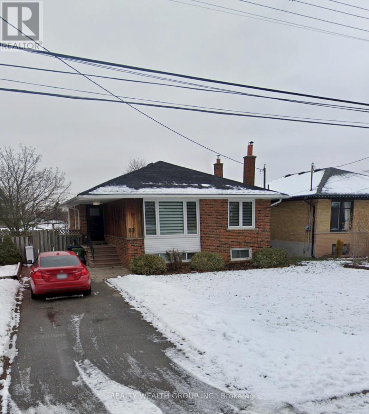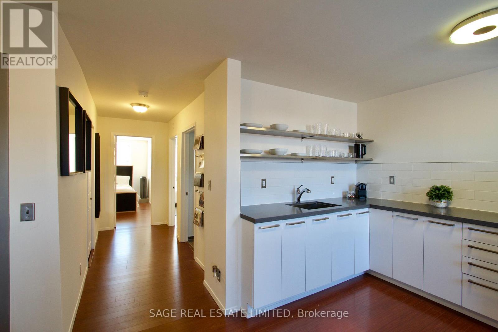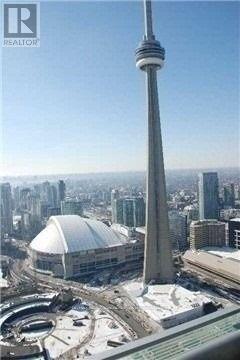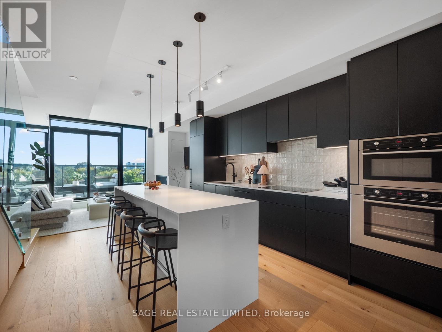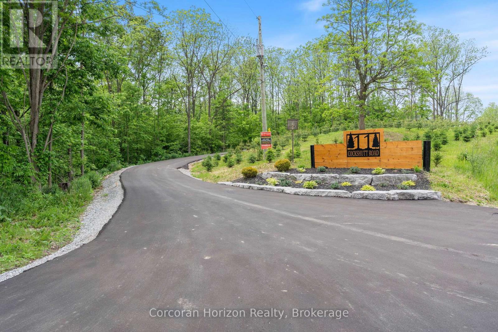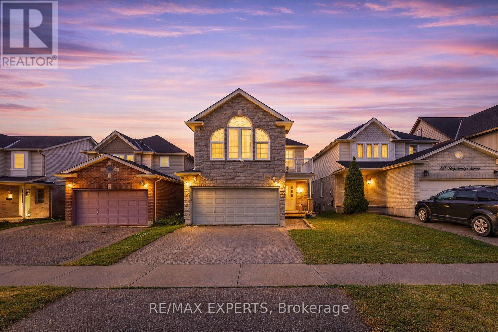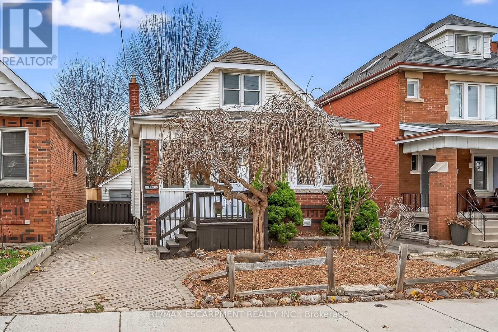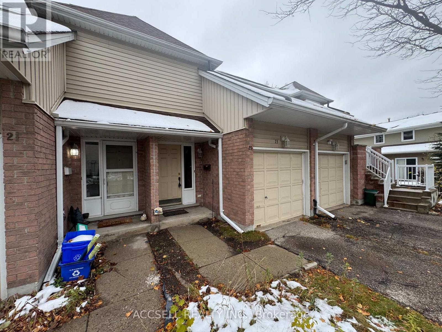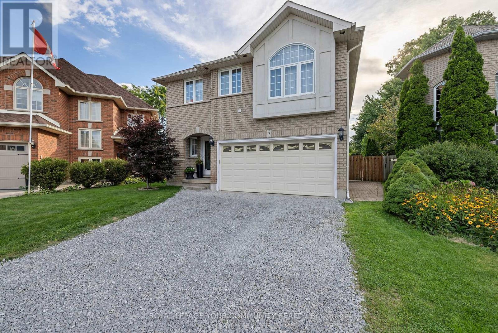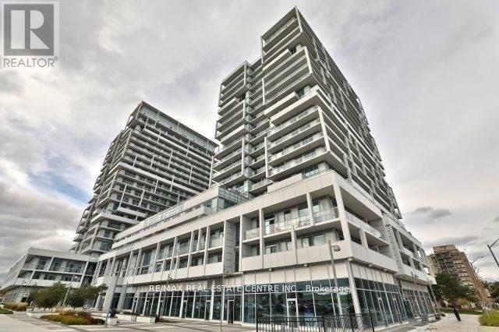18 Lana Circle
Wasaga Beach, Ontario
**Builder's Inventory** In highly coveted Georgian Sands Master planned community by Elm Developments. " The River" Model is a Bright Airy and Spacious Traditional Townhome. Fantasic End Unit Filled with Sunlight. Large Sliding Glass Doors off the Kitchen. Sunfilled Master Suite with a Large Walk-in Closet. Seperate Laundry Room on the 3rd Floor. Georgian Sands is Wasaga's most sought after 4 Season Community with Golf Course on site and just minutes from Shopping, Restaurants, the New Arena & Library and of course the Beach! (id:61852)
Upperside Real Estate Limited
67 Wozniak Road
Penetanguishene, Ontario
OPPORTUNITY KNOCKS! 50 X 149 FT CLEARED VACANT LOT STEPS FROM GEORGIAN BAY! Discover the perfect canvas for your dream home on this spacious parcel of vacant land. Situated just moments away from the pristine waters of Georgian Bay, this property provides easy access to the waterfront while keeping the vibrant downtown within reach. Additionally, the charming town of Midland is just a short drive away, opening up a world of amenities & services. With its ideal location, this property offers the opportunity to create your own oasis, combining the peaceful surroundings of the natural landscape with the convenience of nearby urban attractions. The possibilities are endless, whether you envision a cozy retreat or a contemporary masterpiece. Zoned as SA1, this property provides a clear framework for residential development with hydro available at the lot line, allowing you to build the home you've always dreamed of. Turn your dream home into a reality! (id:61852)
RE/MAX Hallmark Peggy Hill Group Realty
B1209 - 715 Davis Drive
Newmarket, Ontario
Welcome to this brand new, beautifully designed 1-bedroom plus den apartment offering modern comfort and everyday convenience. This open-concept layout is filled with natural light and features a stylish living space that flows seamlessly to a private balcony-perfect for relaxing or entertaining. The den is ideal for a home office, while the included parking and locker add exceptional value and functionality. Located at Davis Drive and Huron Heights Drive, this residence is close to shopping, dining, transit, and everyday amenities, making it an excellent choice. A fresh, move-in-ready home in a highly desirable location-don't miss this opportunity. (id:61852)
Keller Williams Referred Urban Realty
1275 Blencowe Crescent
Newmarket, Ontario
Bright & Spacious Semi-Detached Home for Lease in Copper Hill. Welcome to this well-maintained semi-detached home located in this highly desirable community of Newmarket. Offering approximately 1,920 sq.ft. above grade, this bright and functional residence features an open-concept layout with 4 spacious bedrooms and 3 bathrooms, ideal for families or professionals. The main floor offers 9-foot ceilings, a sun-filled living and family area, and a large eat-in kitchen with centre island, ample cabinetry, and pantry storage-perfect for everyday living and entertaining. Hardwood flooring in 1st floor enhance the clean and move-in-ready appeal. Walk out from the main floor to the backyard and enjoy direct access to the garage. The second floor features four well-sized bedrooms, including a generous primary bedroom with sitting area, walk-in closet, and 4-piece ensuite. The layout is practical and comfortable, providing privacy and flexibility for family living or work-from-home needs. Additional features include central air conditioning and HRV system. Conveniently located close to Frank Stronach Park, scenic trails, top-rated schools, and community centres. Minutes to Highway 404, GO Transit, SmartCentres, T&T Supermarket, and a variety of restaurants. (id:61852)
Bay Street Group Inc.
81 Willoughby Way
New Tecumseth, Ontario
Located in one of Alliston's most popular communities, this 4-bedroom, 3-bathroom home offers space, comfort, and practicality throughout. With nearly 2,300 square feet inside, there's room for the whole family to live and grow. The kitchen is both stylish and functional, featuring stainless steel appliances, a spacious eat-in area, a walk-in pantry, and even a coffee bar for your morning routine. Just off the dining area, you'll find a walkout to the deck and backyard fully fenced for privacy and ready for summer BBQs or playtime. A separate family room offers that extra space everyone needs use it to relax, set up a playroom, or create a formal dining area. Upstairs, the layout is efficient and family-friendly, with well-sized bedrooms and a thoughtful use of space. The primary bedroom includes his-and-hers closets (one of them a walk-in) and a private ensuite with a deep soaker tub and separate shower your own quiet space at the end of the day. The garage has direct access to the basement, making it easy to set up an in-law suite or future rental. You're within walking distance of the new St. Cecilia school, as well as Treetops Park with its splash pad, basketball and volleyball courts. Across the street, enjoy views of the golf course at Nottawasaga Inn, and just a short drive brings you to the highway, outlet shopping, Walmart, and major employers like Honda. Its a perfect mix of peaceful living and everyday convenience a great time to buy in a fast-growing area. (id:61852)
Homelife/miracle Realty Ltd
59 Leith Drive
Bradford West Gwillimbury, Ontario
Custom Built, Turn-key Family Home with all the Bells & Whistles. Must See! Prime location of "Dreamfields" Subdivision. Minutes to Hwy 400 & 27, The Bradford Leisure Ctr., and downtown where you can enjoy a variety of restaurants & shops. Walk to Harvest Hills Public school, new Catholic school (in progress), Ron Simpson Memorial Park, & Trailside trails. Sellers willing to put in bsmt bedroom at no extra cost. (id:61852)
Coldwell Banker The Real Estate Centre
703 - 7439 Kingston Road
Toronto, Ontario
Welcome to #703-7439 Kingston Rd [The Narrative] - a brand-new, never-lived-in condo in the Rouge, one of Scarborough's most desirable neighbourhoods. This bright and functional 2-bed 1-bath unit features modern laminate flooring throughout, an open-concept living/dining space and a balcony with beautiful North-East views overlooking Rouge Park. The kitchen includes S/S appliances; fridge, stove, built-in microwave, dishwasher, tile backsplash & quartz countertops. Primary bedroom includes W/I closet and easy access to 4PC bath. 2nd bedroom offers flexibility for sleeping, work-from-home, or guest space. In-suite laundry and a premium parking space, located close to the elevator, add everyday convenience. Residents enjoy a stunning list of amenities: coworking lounge, yoga studio, fully equipped gym, party room, games room, kids play studio, playgrounds, and outdoor entertainment spaces - making it ideal for professionals, students & downsizers alike. With the 401hwy seconds away, Rouge Hill GO Station, & Durham Bus at your doorstep, this location is perfect for school or work commuters. Close proximity to UofT Scarborough campus, excellent neighbourhood schools, waterfront trails, groceries, cafes - this is incredible value in a thriving community! * Some photos virtually staged (id:61852)
Royal LePage Signature Realty
63 Billings Avenue
Toronto, Ontario
Beautifully renovated lower-level flat with a private entrance, featuring 8-foot ceilings and oversized above-grade windows. The open-concept kitchen, dining, and living area is ideal for both everyday living and entertaining. Includes a separate queen-sized bedroom with double-door closet and built-in organizers, plus a modern four-piece bathroom with tub. On-site laundry shared with the upstairs tenant. Conveniently located steps to the Queen streetcar, Greenwood Park, and the best of Queen East shops and restaurants, with one bus to Greenwood Subway Station. Tenant is to pay 50% of the Hydro Bill. Mailbox is shared. (id:61852)
Royal LePage Signature Realty
406 - 899 Queen Street E
Toronto, Ontario
Welcome to The Logan -- a modern boutique residence in the heart of Leslieville. This bright and thoughtfully designed 680 sq ft 1+Den offers a smart open-concept layout with floor-to-ceiling windows, filling the space with natural light and extending seamlessly to a private Juliet balcony. The contemporary kitchen features European-style appliances, sleek cabinetry and a quartz island, ideal for both everyday living and entertaining. The versatile den provides the perfect space for a home office, study area or guest zone. Residents enjoy access to a beautifully curated rooftop terrace with BBQs, lounge seating and skyline views, as well as a fully equipped fitness centre, party/meeting room, dog wash station and secure bike storage. Set on one of Toronto's most vibrant strips, steps to cafes, restaurants, boutiques, transit and parks, this is urban living at its finest -- perfect for professionals looking for a prime Leslieville address. (id:61852)
Psr
424 - 3560 St Clair Avenue E
Toronto, Ontario
Welcome to this stunning 3-bedroom, 2-bathroom condo at the highly sought-after Imagine Condos. This beautifully maintained, freshly painted unit offers three generously sized bedrooms, a spacious open-concept layout, and a modern kitchen complete with stainless steel appliances and a convenient breakfast bar, perfect for both everyday living and entertaining.The primary boasts a 4-piece ensuite, a large closet, and a bright window, creating a comfortable and private escape. Enjoy seamless indoor-outdoor living with a walk-out to your private balcony, ideal for morning coffee or evening relaxation. Residents benefit from excellent building amenities including a gym, a rooftop deck with BBQs permitted, a party room, and visitor parking. Perfectly located just steps to TTC and GO transit, shopping, parks, and everyday conveniences. An exceptional opportunity in a fantastic building, this one won't last. (id:61852)
Property.ca Inc.
12 Aller Park Way
Whitby, Ontario
Welcome home to this stunning 3-bedroom, 2.5 bath residence that perfectly blends contemporary design with modern comfort. From the moment you enter, you'll be greeted by an open-concept layout that seamlessly connects the upgraded kitchen, dining area, and bright, inviting living spaces-perfect for both everyday living and entertaining. Upstairs, retreat to your spacious primary suite, featuring a beautifully finished ensuite and a large walk-in closet with custom closet organizers, for all your storage needs. Every detail has been thoughtfully curated, with designer finishes, high-end upgrades, and refined touches throughout. Nestled in a highly desirable neighbourhood, you'll love being close to parks, schools, shopping, and local amenities. This home truly checks all the boxes-schedule your private showing today and make it yours! (id:61852)
Sutton Group-Heritage Realty Inc.
Main - 1291 Pape Avenue
Toronto, Ontario
Welcome to This Bright, Clean, And Spacious Custom-Built 3-Bedroom, 3-Bath Home with Parking & Garage Included In The Heart Of East York. Designed For Modern Living And Everyday Comfort. Featuring Hardwood Flooring Throughout And An Open-Concept Main Floor, This Home Offers A Seamless Flow Between The Living, Dining, And Kitchen Areas. The Chef-Inspired Kitchen Includes Stainless Steel Appliances (Fridge, Stove, Built-In Microwave, Dishwasher), A Stylish Centre Island, And A Walkout To The Private Backyard-Perfect For Entertaining Or Relaxing Outdoors. The Main Floor Also Includes A Convenient Powder Room, Built-In Speakers, And An Alarm System For Added Comfort And Security. Natural Light Fills The Home Through Its Many Windows, Including Two Skylights That Brighten The Upper Level. Upstairs, The Spacious Primary Bedroom Features Ample Closet Space And A Luxurious Ensuite Bath With A Jacuzzi Tub. Two Additional Bedrooms Offer Generous Storage And Versatility For Family, Guests, Or A Home Office. Ideally Located In One Of East York's Most Sought-After Communities, You're Steps To Top-Rated Schools, Lush Parks, Transit, Shops, Banks, Cafes, And Restaurants. Quick Access To The DVP & TTC Makes Commuting Effortless. A Beautifully Built Home In A Family-Friendly Neighbourhood-Don't Miss This Incredible East York Opportunity. Ensuite Clothes Washer & Dryer, Parking & Garage Included! Minutes To Pape Subway Station (TTC Bus Stop In Front Of House), Steps To Community Center, Grocery Shopping, Parks, Banks, Schools, The Danforth, Restaurants, DVP Highway & Downtown! Tenant To Pay 75% Of Utilities (Heat, Hydro & Water). Hurry...Won't Last! Must See Today! (id:61852)
Exp Realty
A5 - 142 Pears Avenue
Toronto, Ontario
Step into this immaculately renovated 2+1 bedroom, 2-bath executive townhome, perfectly situated just steps from Yorkville's premier shops, restaurants, and cafes. Offering 1,720 sq. ft. of elegant living space, this home boasts floor-to-ceiling windows in the living and dining areas, flooding the space with natural light. Enjoy seamless indoor-outdoor living with a huge private terrace ideal for BBQs and entertaining. The primary suite includes a walk-in closet, while the lower level offers a luxurious cedar sauna, perfect for relaxation. As a resident, indulge in resort-style amenities, including a stunning outdoor pool in a serene garden setting and an elegant party room. Conveniently located minutes from St. George & Dupont subway stations, this rare find combines boutique charm with urban convenience. (id:61852)
Property.ca Inc.
Bsmt - 82 Elvaston Drive
Toronto, Ontario
Beautifully renovated, top-to-bottom 3-bedroom basement located in the heart of North York. This bright and spacious unit features a private separate entrance and a modern open-concept kitchen seamlessly combined with the living area-perfect for comfortable family living. All three generously sized bedrooms include windows with abundant natural light. Enjoy a large full bathroom, a dedicated ensuite laundry room, and the convenience of one parking space on the driveway included in the rent. Tenant to pay 50% of utilities. Prime central location close to public transit, schools, parks, grocery stores, shopping malls, and a wide range of dining and entertainment options. (id:61852)
Realty Wealth Group Inc.
3 - 1130 Queen Street W
Toronto, Ontario
Your opportunity to live on one of the trendiest streets in Toronto. The whole top floor of a 3 storey building, with its own private rooftop terrace. Easy access around the city with 24 hour streetcar at your doorstep. Steps from the hippest restaurants & bars, located on the same block as The Drake Hotel! (id:61852)
Sage Real Estate Limited
5505 - 14 York Street
Toronto, Ontario
This luxury 2 Bedroom + Den and 2 Bathroom condo suite with open living space, CN Tower & Lake Ontario Views, High 55th Floor, enjoy your views from a spacious and private balcony. Chef's Kitchen With S/S Appliances, Spacious Primary Bedroom W/3Pc En-Suite, Large Den Makes For Perfect Home Office. Residents enjoy access to a comprehensive suite of amenities, including a fitness center, indoor pool, sauna, steam room, and cold plunge. The large party room is ideal for hosting gatherings. 24-hour concierge service ensures convenience, supporting residents from workouts to relaxation in this exclusive residence. Beyond its inviting interiors, enjoy morning jogs along waterfront trails or trips via Union Station or TTC to explore. (id:61852)
RE/MAX Crossroads Realty Inc.
Ph 621 - 899 College Street W
Toronto, Ontario
A RARE WEST-END RESIDENCE OF LUXURY, LIGHT, AND TIMELESS DESIGN. Welcome to The Carvalo on College, where refined design meets vibrant city living. This rare three-bedroom, two-storey loft captures the essence of Torontos west-end lifestyle modern, connected, and effortlessly cool. Inside, natural light pours through south-facing floor-to-ceiling windows, framing skyline and lake views that stretch from Trinity Bellwoods to the CN Tower. The main floor flows seamlessly from a chefs kitchen with custom black cabinetry and waterfall island, to an airy living space that opens to two private terraces ideal for morning coffee or sunset cocktails. Upstairs, the primary suite features its own terrace and a tranquil, spa-inspired ensuite, while two additional bedrooms offer flexibility for family, guests, or a home office. Every detail has been thoughtfully curated to balance style and comfort in this one-of-a-kind urban retreat. Set in the heart of College West, steps to Ossington's dining scene, Little Italy cafes, Trinity Bellwoods Park, and top schools this home is equally suited for families, creatives, or anyone who wants to live where culture meets comfort. (id:61852)
Sage Real Estate Limited
11 Cockshutt Road
Brant, Ontario
Your dream countryside retreat is here! Just minutes from every convenience, this custom-built modern farmhouse bungalow offers the perfect blend of luxury, comfort, and nature. Perched on nearly 6 private acres with breathtaking panoramic views of the Grand River and direct access to the Grand Valley Trail System, this 2023 masterpiece was designed for multi-generational living, income potential, and pure enjoyment. With over 6,000 sqft of finished living space, you'll find 7 bedrooms, 6.5 baths, 3 kitchens, and 3 laundry rooms a true haven for large families, blended households, or savvy investors. The main floor offers two separate living quarters with a total of 4 bedrooms, 4.5 baths, 2 kitchens, and 2 laundry rooms, making it an entertainers dream and a family's paradise. Step into the soaring 16' vaulted Great Room, paired with 10' ceilings in the dining area and 9' ceilings in the bedrooms, creating an open and airy feel. The chefs kitchen boasts a 10' island, walk-in pantry, and custom cabinetry perfect for hosting gatherings and making memories. Each of the 3 main bedrooms features a walk-in closet and private ensuite, including a tranquil primary retreat with spa-like finishes, direct deck access, and peaceful views. The main floor in-law suite is fully self-contained, offering its own kitchen, living room, spacious bedroom, and 4-piece bath ideal for guests or family members wanting privacy. The lower level is just as impressive, with a separate entrance to a bright 1-bedroom + den suite (complete with bath, laundry, and kitchen), plus additional bedrooms, a rec space with wet bar, and storage galore. Outside, your private 490' driveway leads to pure bliss an expansive tiered covered porch with Douglas Fir beams, a fully fenced LED-lit sports court, and a heated 3-car 800sqft garage! This isn't just a house its a lifestyle. Peaceful, private living with nature at your doorstep, yet only minutes from the shops, schools, and amenities you love. (id:61852)
Corcoran Horizon Realty
Basement - 6 Darling Avenue
Thorold, Ontario
Discover this charming and modern two-bedroom legal basement suite, perfectly situated in a quiet, family-friendly neighborhood. Whether you're roommates or a small family, this cozy suite offers comfort and convenience. Features Include:-Fully upgraded modern kitchen with sleek countertops & stainless steel appliances-Large windows for plenty of natural light-Two well-sized bedrooms designed for comfort- Close to Niagara College, Brock University, shopping centers, parks, and schools Prime Location: Live in a peaceful area while enjoying easy access to essential amenities! Don't miss out on this fantastic rental opportunity. *For Additional Property Details Click The Brochure Icon Below* (id:61852)
Ici Source Real Asset Services Inc.
56 Steepleridge Street
Kitchener, Ontario
Rare opportunity to own a detached 4-bedroom home offering over 3,300 sq ft of total living space, featuring a fully finished WALKOUT basement and two kitchens. Full walkout basements like this are extremely rare in the area, making this home ideal for multi-generational living or added flexibility.The main and upper levels offer a spacious layout with a large living room, separate family room, eat-in kitchen, and full laundry room. Upstairs, you'll find four bright bedrooms, including a massive primary suite with cathedral ceilings, a walk-in closet, and private ensuite.The bright, fully finished lower level features its own private entrance, full kitchen, separate laundry, large windows, and direct walkout to the backyard - feeling nothing like a typical basement.Located in a family-friendly Kitchener neighbourhood just minutes from the 401, schools, shopping, and parks, this home delivers space, functionality, and long-term versatility (id:61852)
RE/MAX Experts
266 Wexford Avenue S
Hamilton, Ontario
Charming, character filled 1.5-storey home beautifully blended with modern upgrades. The updated kitchen and three renovated bathrooms, one on each level, provide comfort and convenience for the whole family. Featuring three inviting bedrooms, with hardwood floors and illuminated closets. The lower level offers updated in-law suite with its own separate entrance, complete with a bedroom, full kitchen, living room, and a 4-piece bath with laundry. Furnace and A/C replaced in 2019 along with many other updates, including electrical, plumbing. The basement has been damp proofed, including a sump pump, backup valve and spray foam insulation. Enjoy a fully fenced yard, detached garage with hydro panel (currently used as a man cave and workshop), plus an additional shed for extra storage. Situated in a great location close to amenities, transit, and schools. This home is the perfect blend of charm, functionality, and modern living. (id:61852)
RE/MAX Escarpment Realty Inc.
23 - 240 Highland Crescent
Kitchener, Ontario
Wonderfully kept 2 bedroom ground floor townhouse. Spacious apartment style living with no stairs and a private terrace. Ideally located in West Kitchener, minutes to HWYs 7 & 8. A wonderful first step into home ownership or a perfect place to life the empty-nest lifestyle. (id:61852)
Accsell Realty Inc.
3 Nature Court
Hamilton, Ontario
Discover luxury living on a quiet court in Hamilton's desirable West Mountain. This impressive home features a double-car garage, a 4-car driveway, and a huge premium pie-shaped lot stretching 171 feet deep. Spend summer days relaxing in your inground pool or entertain guests in the enclosed outdoor cabana with space for BBQs and evening drinks. At the rear of the property, there's ample room to park your boat, RV, or trailer. Inside, you're welcomed by an open front foyer showcasing a solid oak circular staircase. The beautiful kitchen offers abundant cabinetry, an eat-in dinette, and a vaulted ceiling, with a separate formal dining room perfect for family gatherings. The main floor family room (17' x 14') features a cozy fireplace, while a quiet living room sits off to the side for peaceful evenings. Upstairs you'll find 4 spacious bedrooms and 2.5 bathrooms. The stunning primary suite (17' x 14') includes a custom moon-shaped window flooding the room with natural light, a 4-piece ensuite with soaker tub and separate shower, and a walk-in closet. Three additional bedrooms and a computer room complete the upper level. Beautiful hardwood floors run throughout. Ideal for families, this kid-friendly location is close to schools, shopping, and parks. Minutes to the Linc and quick access to the 403 toward Toronto. (id:61852)
RE/MAX Your Community Realty
506 - 55 Speers Road
Oakville, Ontario
Located In Oakville's Trendy Kerr Village, Bright, Spacious Corner Unit 2Br Plus Den With 2 Washrooms.9Ft Ceilings, Granite Counter Tops, Laminate Throughout. Excellent Layout, Walk-Outs To Private Balcony From Primary Bed Room And Living Room. Close To Highways & Go Station (id:61852)
RE/MAX Real Estate Centre Inc.
