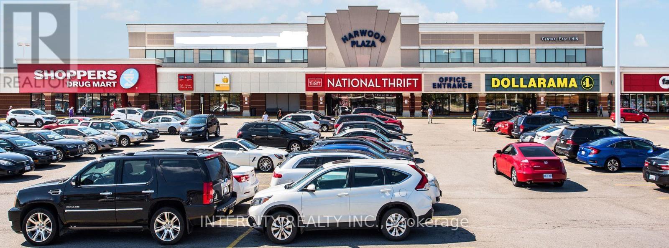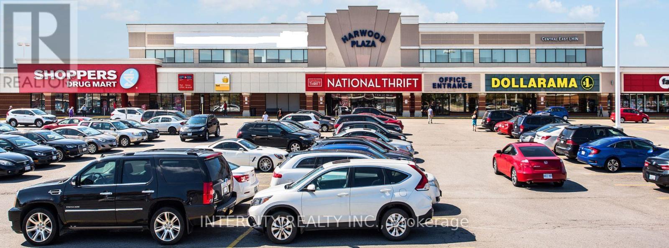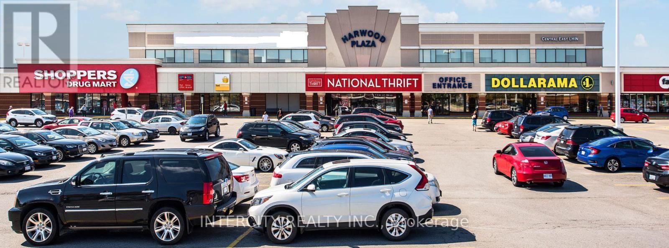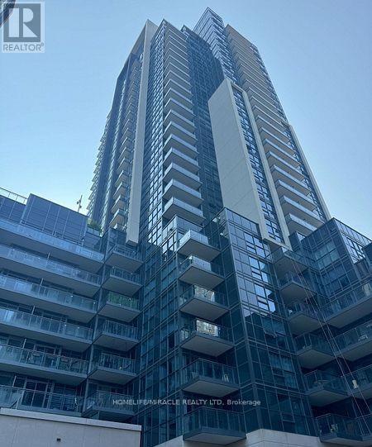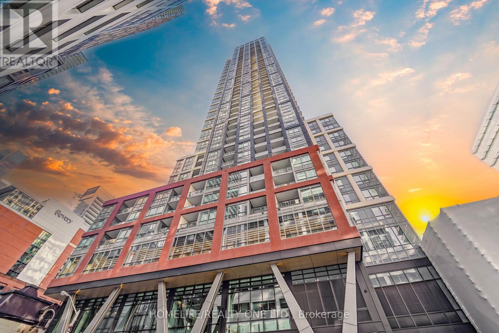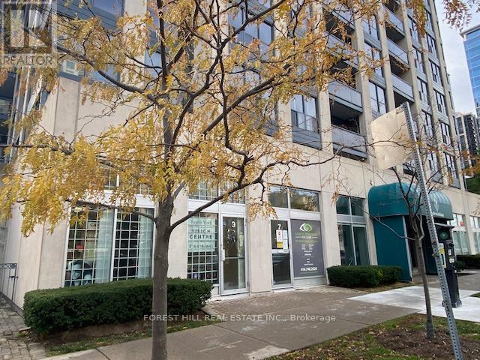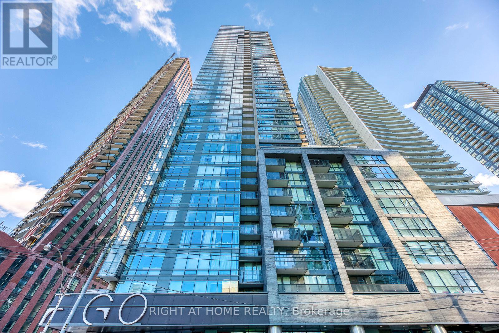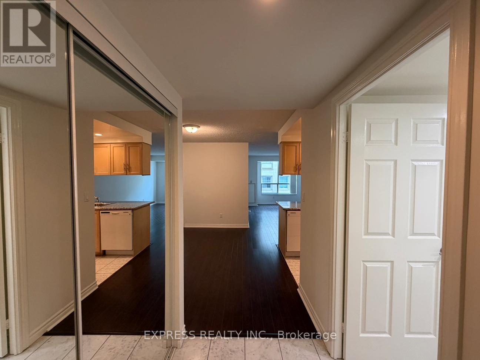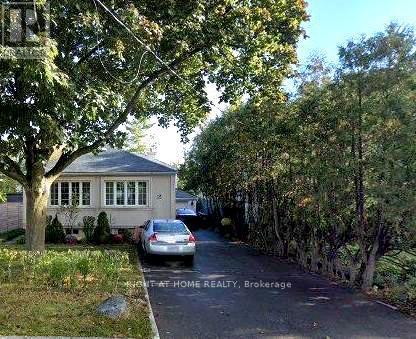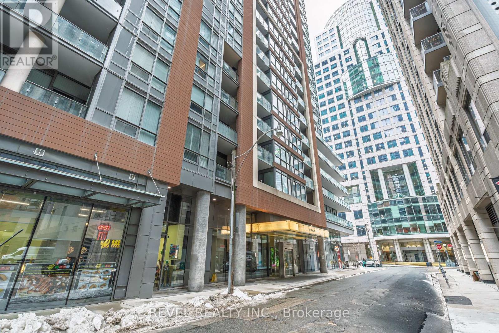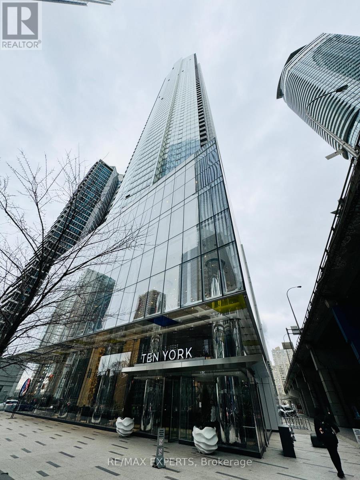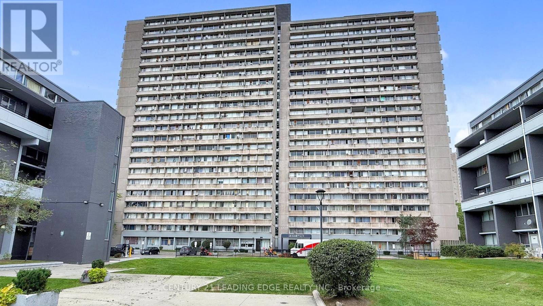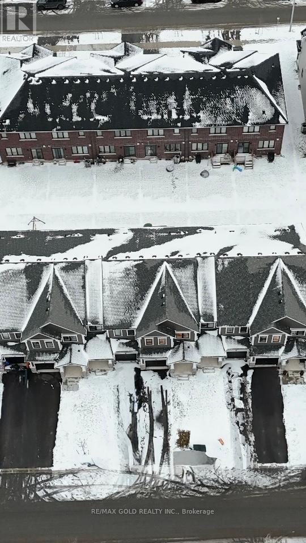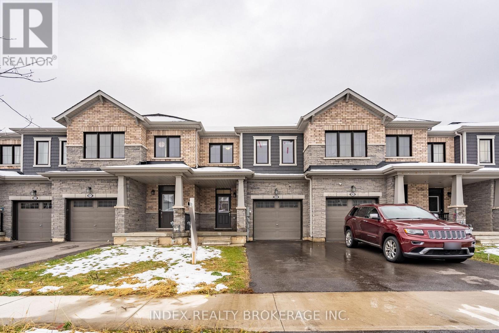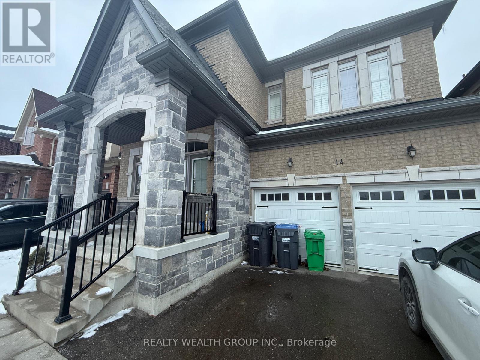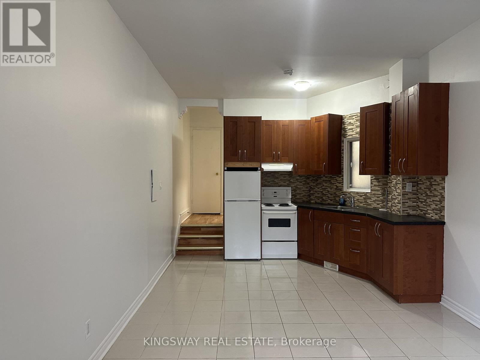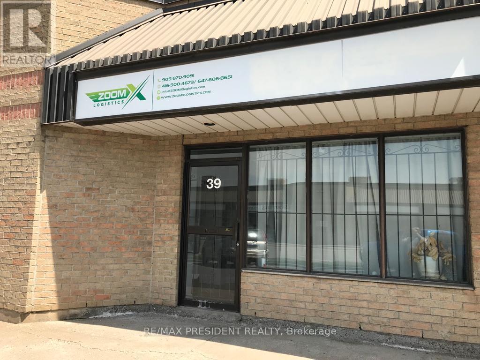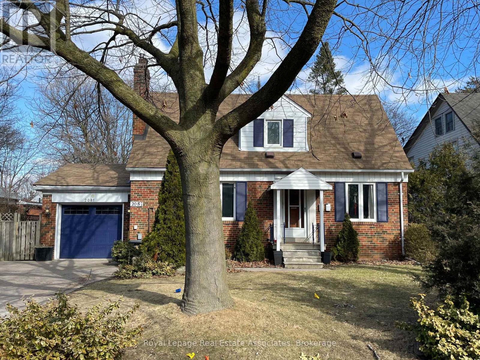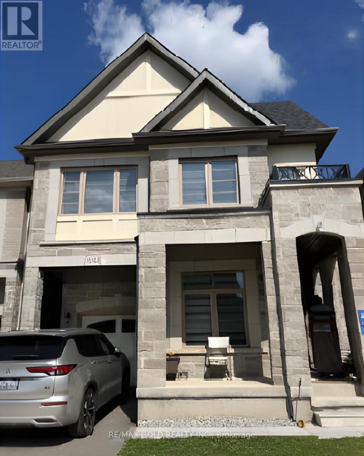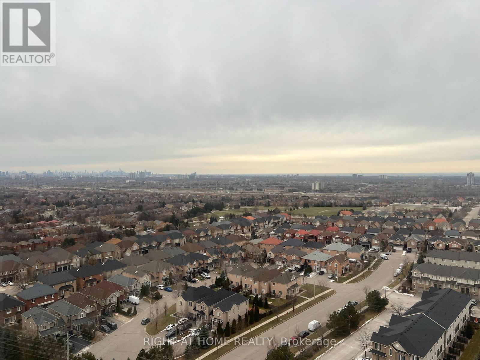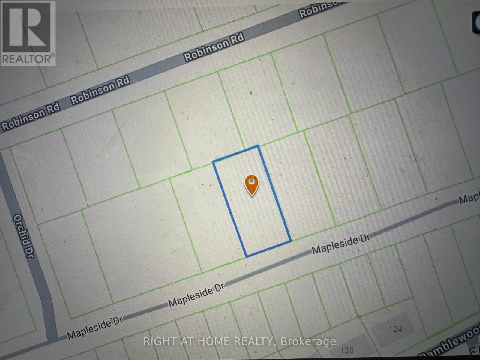208 - 280 Harwood Avenue S
Ajax, Ontario
Located in the Ajax Downtown District Is First Capital's Harwood Plaza. Anchored by a Food Basics, Goodlife, and Shoppers Drug Mart. The Plaza is Easily Accessible from Hwy 401 and Features Multiple Ajax Transit Stops. Large, Bright, Open Concept Office Space. Various Sizes Available. Move-In Ready or Built To Suit. Landlord Recognizes Market and Will Review All Deal Types. T.I. is Negotiable. Demising potential available; final unit sizes and configurations to be determined in consultation with Landlord. (id:61852)
Intercity Realty Inc.
202 - 280 Harwood Avenue S
Ajax, Ontario
Located in the Ajax Downtown District Is First Capital's Harwood Plaza. Anchored by a Food Basics, Goodlife, and Shoppers Drug Mart. The Plaza is Easily Accessible from Hwy 401 and Features Multiple Ajax Transit Stops. Large, Bright, Open Concept Office Space. Various Sizes Available. Move-In Ready or Built To Suit. Landlord Recognizes Market and Will Review All Deal Types. T.I. is Negotiable. Demising potential available; final unit sizes and configurations to be determined in consultation with Landlord. (id:61852)
Intercity Realty Inc.
203 - 280 Harwood Avenue S
Ajax, Ontario
Located in the Ajax Downtown District Is First Capital's Harwood Plaza. Anchored by a Food Basics, Goodlife, and Shoppers Drug Mart. The Plaza is Easily Accessible from Hwy 401 and Features Multiple Ajax Transit Stops. Large, Bright, Open Concept Office Space. Various Sizes Available. Move-In Ready or Built To Suit. Landlord Recognizes Market and Will Review All Deal Types. T.I. is Negotiable. Demising potential available; final unit sizes and configurations to be determined in consultation with Landlord. (id:61852)
Intercity Realty Inc.
206 - 280 Harwood Avenue S
Ajax, Ontario
Located in the Ajax Downtown District Is First Capital's Harwood Plaza. Anchored by a Food Basics, Goodlife, and Shoppers Drug Mart. The Plaza is Easily Accessible from Hwy 401 and Features Multiple Ajax Transit Stops. Large, Bright, Open Concept Office Space. Various Sizes Available. Move-In Ready or Built To Suit. Landlord Recognizes Market and Will Review All Deal Types. T.I. is Negotiable. Demising potential available; final unit sizes and configurations to be determined in consultation with Landlord. (id:61852)
Intercity Realty Inc.
207 - 280 Harwood Avenue S
Ajax, Ontario
Located in the Ajax Downtown District Is First Capital's Harwood Plaza. Anchored by a Food Basics, Goodlife, and Shoppers Drug Mart. The Plaza is Easily Accessible from Hwy 401 and Features Multiple Ajax Transit Stops. Large, Bright, Open Concept Office Space. Various Sizes Available. Move-In Ready or Built To Suit. Landlord Recognizes Market and Will Review All Deal Types. T.I. is Negotiable. Demising potential available; final unit sizes and configurations to be determined in consultation with Landlord. (id:61852)
Intercity Realty Inc.
201 - 280 Harwood Avenue S
Ajax, Ontario
Located in the Ajax Downtown District Is First Capital's Harwood Plaza. Anchored by a Food Basics, Goodlife, and Shoppers Drug Mart. The Plaza is Easily Accessible from Hwy 401 and Features Multiple Ajax Transit Stops. Large, Bright, Open Concept Office Space. Various Sizes Available. Move-In Ready or Built To Suit. Landlord Recognizes Market and Will Review All Deal Types. T.I. is Negotiable. Demising potential available; final unit sizes and configurations to be determined in consultation with Landlord. (id:61852)
Intercity Realty Inc.
1610 - 20 Meadowglen Place
Toronto, Ontario
Welcome to this beautifully Condo offers 2 spacious bedrooms, 2 full bathrooms, and a den. Suit perfectly for a home office or a dining space. The Primary bedroom features a private ensuite, Large windows, Lots of natural light and showcase breathtaking views. Modern finishes throughout, laminate flooring, Countertops with stylish backsplash, Stainless steel appliances. Private balcony offers your own outdoor retreat-not shared with other unit. Additionally in-suite laundry, a owned parking spot, and 2 (two) storage locker. You will love the building's luxurious rooftop pool for relaxing or entertaining against the city skyline. Located in one of Toronto's most vibrant neighborhoods, steps from public transit, Schools parks, Al-Jannah Mosque, restaurants, shopping centers, recreational facilities, groceries, min to hwy 401, Building Amenities such as Concierge, Guest Suites, Gym, Outdoor Pool, Party/Meeting Room, etc. Don't miss this opportunity to live in a space that has lot to Offer! Must see (id:61852)
Homelife/miracle Realty Ltd
4505 - 108 Peter Street
Toronto, Ontario
This Luxury 1 Bedroom + Den Condo With Unobstructed Views Suite At Peter And Adelaide. Den Can Be 2nd Bedroom. Modern Kitchen Features Integrated Appliances And Elegant Quartz Details. This Unit Includes 1 Locker. Amenities Include Co-Working And Rec Room, Outdoor Lounge, Fitness And Yoga Studio, Infra-Red Sauna And Treatment Room, Demo Kitchen, Private Dining Room, Party Lounge, Terrace, Outdoor Communal Dining, And Kids Zone & Arts And Crafts. Location Is A Walkers Paradise (Walk Score Of 100) Walk To Attractions Like CN Tower, Rogers Centre, Ttc Subway, Shopping, Clubs And Restaurants. (id:61852)
Homelife/realty One Ltd.
9 Elmwood Avenue
Toronto, Ontario
Great Oce Retail Space O Yonge Street. Street Visibility And Street Entry. Self-Contained Space- 2 Pc Washroom. PreviouslyOptometrist And Glasses Sales. Great Retail Or Oce Space. Parking On Street. Small Maintainable Space. $3500/M + Hst. Oce/Retail- 24 HNotice For Showings. (id:61852)
Forest Hill Real Estate Inc.
314 - 295 Adelaide Street W
Toronto, Ontario
The Pinnacle on Adelaide is ideally located in the heart of downtown. This bright and spacious 2-bedroom, 2-bathroom end unit condo offers an exceptional place to call home. Featuring nearly 1,000 sq. ft. of interior living space plus a generous 114 sq. ft. balcony overlooking a green rooftop and Pearl Street, the unit provides both comfort and style. The open-concept layout and stylish kitchen create a highly functional space, perfect for everyday living and entertaining. The spacious primary bedroom offers g reat views and includes a 3-piece ensuite. A sizeable second bedroom and an additional full bathroom can easily accommodate guests, roommates, or a much-needed work-from-home space. The unit also includes a storage locker. Located in the vibrant Entertainment District, this unbeatable downtown location is just minutes from the Financial District, shopping, restaurants, the CN Tower, Rogers Centre, Royal Alexandra Theatre, and the Metro Toronto Convention Centre. Enjoy the convenience of walking to everything you need-no transit or vehicle required.This luxury building offers an impressive range of amenities, including a rooftop terrace, gym, sauna, swimming pool, party room, theatre room, and much more. (id:61852)
Ipro Realty Ltd.
1002 - 168 Simcoe Street
Toronto, Ontario
Approx. 1023 Sf (As per builder) 2 Br unit w/ North view @ QWest Condos. Amenities including exercise room, whirlpool, sauna, TV, billiards, party room, visitor parking, rooftop terrace garden w/ BBQ, 24 hrs concierge & more. Steps to Financial & Entertainment district, Osgoode subway & transit, theatre, restaurants, shops, parks & more! (id:61852)
Express Realty Inc.
(Lower Level-Unit 1) - 15 Lynnhaven Road
Toronto, Ontario
Welcome To Unit 1 at 15 Lynnhaven Lower Level - Bright, Furnished Room for Rent - Close To Yorkdale Mall & Subway-A comfortable, fully furnished lower-level room available in a quiet, family-oriented neighbourhood-perfect for a single professional or student. Conveniently located just minutes from Yorkdale Mall and Yorkdale Subway Station.Features & Amenities:Private kitchenette open concept with bedroom Private bathroom with shower One outdoor parking space included Shared laundry (with one upstairs tenant) Enjoy quick access to major highways, with an easy commute to Downtown Toronto and a short drive to Pearson Airport.Details:One parking spot includedNon-smoking home. 2 closet spaces. 3 piece Bathroom & shared washer & dryer included for your convenience.1 parking spot included.Tenant Responsible for 20% of total utilities(heat, water, gas) of the home. Available immediately. (id:61852)
Right At Home Realty
405 - 8 Mercer Street
Toronto, Ontario
Step into this rare L-shaped corner suite at 8 Mercer Street, offering 3 generous bedrooms and3 full washrooms, a layout that barely ever hits the market. Flooded with natural light from its prime east-south exposure, the home delivers bright mornings and a warm afternoon glow throughout. The smart L-shaped floor plan gives you separation between living spaces and bedrooms, making it ideal for families, roommates, or anyone craving privacy in the heart of the Entertainment District. The modern kitchen features stainless steel appliances, stone counters, and ample storage. The unit is upgraded with blinds throughout, giving you both comfort and functionality from day one. Whether you're entertaining or simply unwinding, the open-concept living and dining area creates a seamless flow that makes the space feel even larger. Prime Entertainment District location, steps to TTC, restaurants, theatres, PATH, and more. (id:61852)
Revel Realty Inc.
1106 - 10 York Street
Toronto, Ontario
Beautiful 1 Bedroom + Den Unit. Approx 651 S.F., Tridel's Iconic 10 York - Location, Design, Impressive Amenities Sauna, Outdoor Pool, Yoga & More Located In Prime Downtown Toronto. Walk To Transit, "The Path". Walk To Waterfront, Union Train Station And Financial District. Cn Tower, Scotia Bank Arena, Rogers Centre, Close To Stores, Restaurants, Queen's Quay and access to all amenities. Enjoy The High Tech Living, Living, Keyless Access & World-Class Amenities. (id:61852)
RE/MAX Experts
1202 - 10 Sunny Glenway
Toronto, Ontario
Are You Looking For Affordable Condo? Your Search Is Over Now, Great Location And A Spacious 2 Bdrm Condo Unit, Freshly Painted And Well Kept Unit, Perfect For 1st Time Buyers Or Investor. Beautifully renovated Steps To Parks, Ontario Science Center, TTC, Public Golf Course, DVP For Downtown Access And Close To Shoppers Centres. (id:61852)
Century 21 Leading Edge Realty Inc.
50 Ever Sweet Way
Thorold, Ontario
Welcome to 50 Ever Sweet Way - a stunning freehold townhouse offering over 1,600 sq ft of beautifully designed living space in a sought-after, family-friendly community! This bright and spacious 3 bedroom, 3 bathroom home features a modern open-concept layout, hardwood flooring on the main level, and oak stairs with elegant iron pickets, adding a touch of luxury throughout. The upgraded kitchen is a true showstopper, featuring tall cabinetry, stainless steel appliances, and breakfast bar - perfect for everyday living and entertaining. A rare and highly desirable feature is three walk-in closets, including one on the main floor, an exceptional find in this style of home. Enjoy the convenience of no sidewalk and parking for up to 3 vehicles including garage. Located just minutes from Niagara Falls, major highways, outlet malls, schools, parks, and everyday amenities, this home offers the perfect blend of comfort, style, and unbeatable location. Ideal for first-time buyers, growing families, or investors - this home is a must see! (id:61852)
RE/MAX Gold Realty Inc.
49 Ever Sweet Way
Thorold, Ontario
Discover the perfect balance of style, comfort, and location-welcome home to 49 Ever Sweet Way, Located in beautiful neighborhood, offers easy access to Top-Rated Schools, Scenic Parks, 10 mins away from Niagara Outlet Mall and 14 mins drive from Niagara Falls, dining, and major commuter routes. This home delivers it all-modern living at its finest. A charming and modern three-bedroom, three washroom townhouse that perfectly blends comfort and style. This bright and inviting home features an open-concept main floor with a spacious living area, a contemporary kitchen with sleek finishes, and plenty of natural light throughout. The primary bedroom offers a private ensuite and generous closet space, while two additional bedrooms provide flexibility for family, guests or a home office. (id:61852)
Index Realty Brokerage Inc.
Bsmt - 14 Jaypeak Road
Brampton, Ontario
This bright and spacious unit features large windows with plenty of natural light, a modern open-concept layout, and a renovated kitchen equipped with stainless steel appliances. Two generously sized bedrooms, a full bathroom, and one parking space included. Ideal for professionals or small families. Conveniently located close to schools, parks, transit, shopping, and major highways. A move-in ready opportunity you don't want to miss.NO PETS (id:61852)
Realty Wealth Group Inc.
2b - 1504 Queen Street W
Toronto, Ontario
Charming second-floor apartment on Queen St West with tall ceilings, a spacious bedroom with a large window, and an open-concept kitchen, living, and dining area. Ideally situated in a central location with excellent transit access for an easy downtown commute. Available for immediate occupancy. Schedule a viewing today. (id:61852)
Kingsway Real Estate
39 - 2500 Williams Parkway
Brampton, Ontario
A Great Location Bright & Spacious Office Space Close To All The Amenities This Premises Have A Shared Washroom. Tenant pays 70% of all utilities(Heat, Hydro and Water) (id:61852)
RE/MAX President Realty
2081b Snow Crescent
Mississauga, Ontario
Welcome to your charming oasis! Step into this freshly renovated, 1-bed suite, with a separate entrance. Bathed in natural light & brimming with cozy vibes, this unit is perfectly designed for the modern young professional or savvy singleton seeking their own space. Nestled away from the hustle & bustle, yet situated in the easily accessible Applewood community (walk to Longos, Shoppers, Gym, LCBO and transit). Picture yourself unwinding in the bright living area or whipping up culinary delights in the sleek kitchen. With separate access from the main house, enjoy ultimate privacy & freedom. Your dreamy retreat awaits! 1 car parking, all inclusive; utilities included. No AC (Portable Unit Ready), W/D ensuite. (id:61852)
Royal LePage Real Estate Associates
3943 Koenig Road
Burlington, Ontario
Beautiful detached home available for Sale in the highly sought-after Alton Village community. This spacious THE TAHOE model offers 2938 sq. ft. of total living space, including 672 sq. ft. of a finished basement with a separate entrance. The main floor features an open-concept layout with a modern kitchen equipped with granite countertops, extended cabinetry, and a breakfast area, as well as a welcoming dining room and a convenient powder room. A walkout from the kitchen leads to enjoying the backyard. Upstairs, you'll find four generous bedrooms, two full bathrooms. The primary bedroom includes two closets and a luxurious ensuite bathroom. The finished basement APARTMENT provides 2 Bedrooms rented for $2300 with seperate laundry. Tenants are willing to stay Or ready to leave with 60 days notice. With over $65,000 spent on upgrades, this home combines style, comfort, and functionality. Located close to top-rated schools, parks, shopping centers, restaurants, the GO Station, and major highways, this is a rare opportunity to own a beautiful home in one of Burlington's most desirable neighborhoods. (id:61852)
RE/MAX Gold Realty Inc.
1904 (Ph104) - 220 Forum Drive
Mississauga, Ontario
Large Three Bedrooms corner penthouse condo unit with Lake view. unobstructed view with two large balconies. Master bedroom has large Walkin closet and ensuite washroom. Stainless steel appliances. (id:61852)
Right At Home Realty
Lot 77 Mapleside Drive
Wasaga Beach, Ontario
Located on the highly desirable west end of Wasaga Beach, this 85-foot building lot offers an exceptional opportunity. The lot can be severed into two separate building lots, providing flexibility for development. There are two water and sewer connections available on the street (consult your REALTOR and get more detailed cost of the services with the township). Enjoy the convenience of being within walking distance to local amenities and the beautiful sandy shores of Georgian Bay. The location is also close to schools, parks, and trail systems, making it ideal for families and outdoor enthusiasts. Dont miss out on this prime piece of land in one of Wasaga Beach's most sought-after areas! (id:61852)
Right At Home Realty


