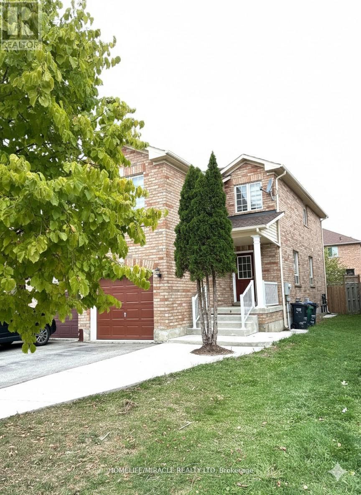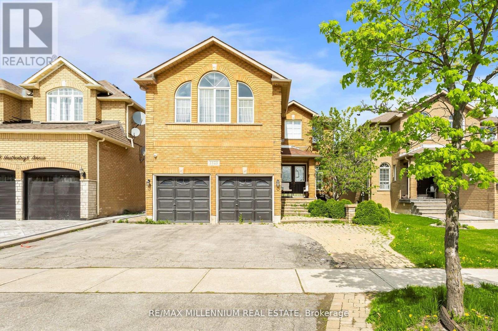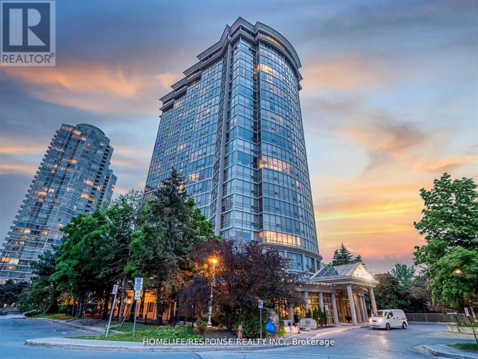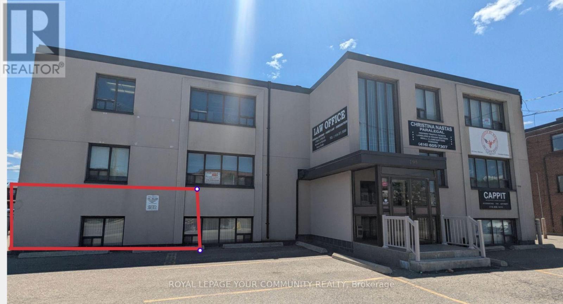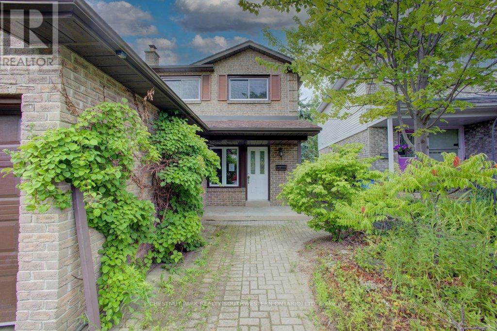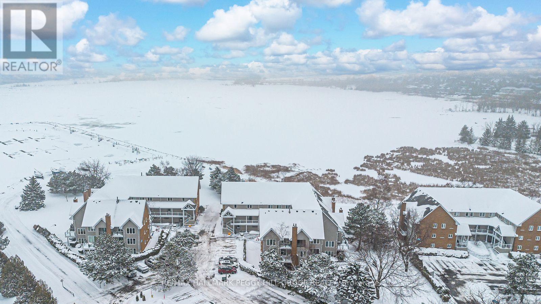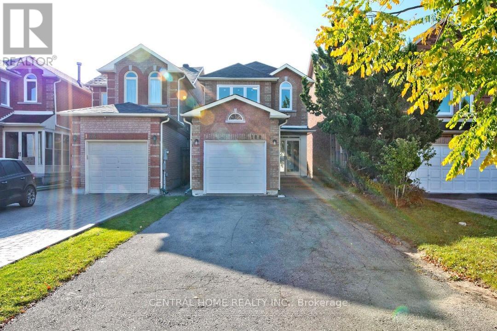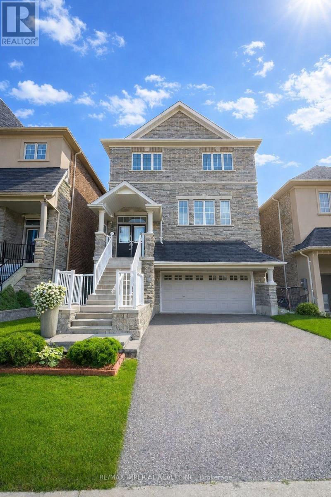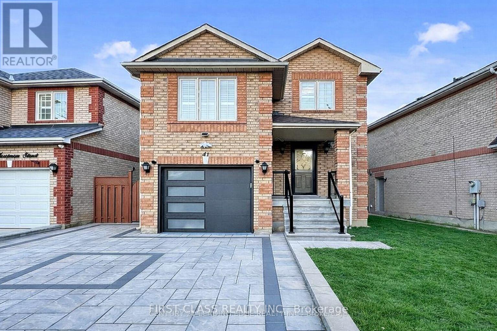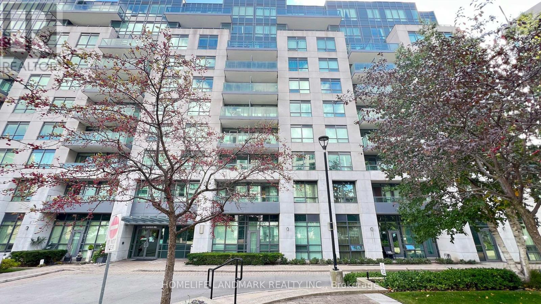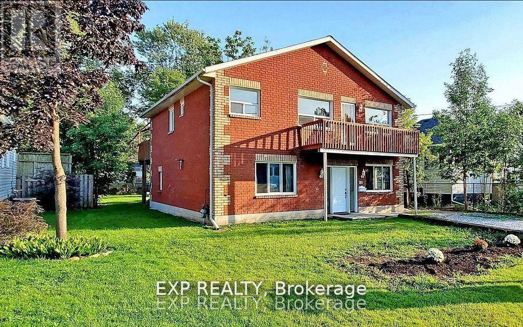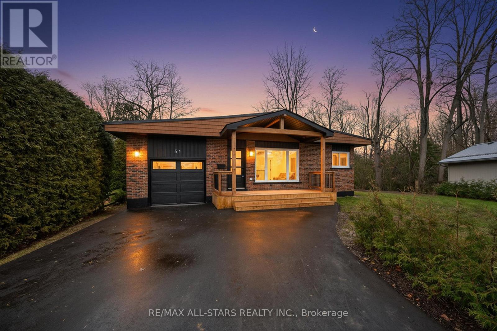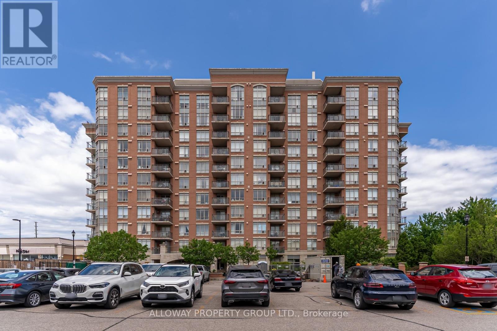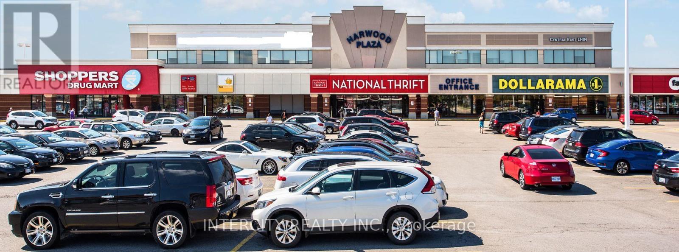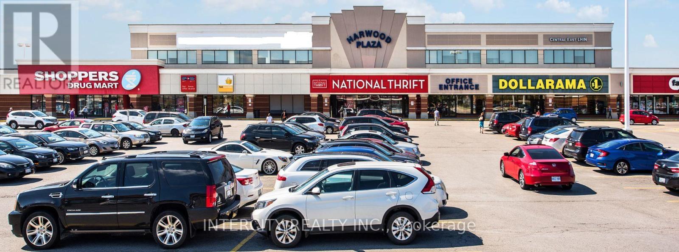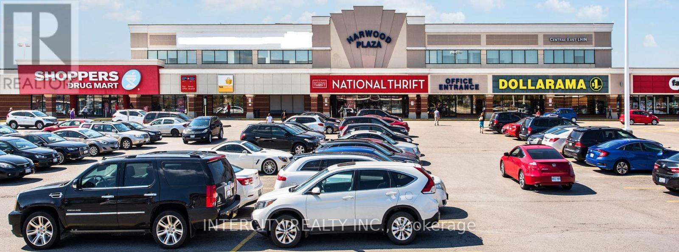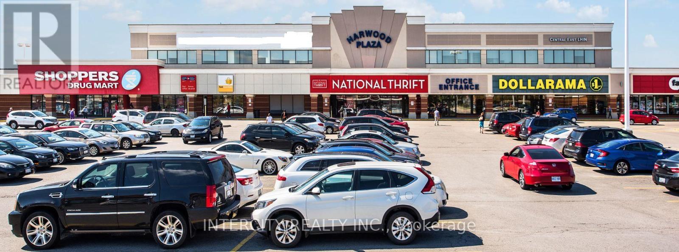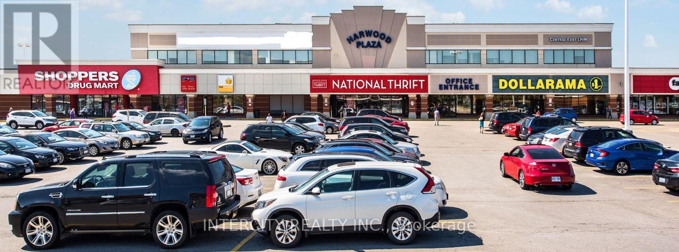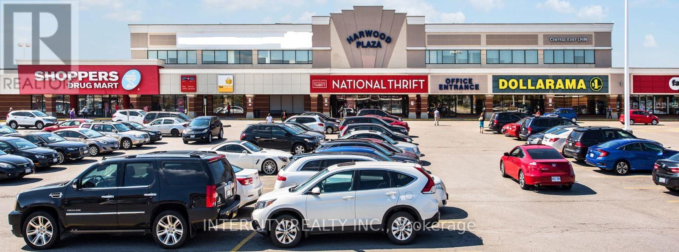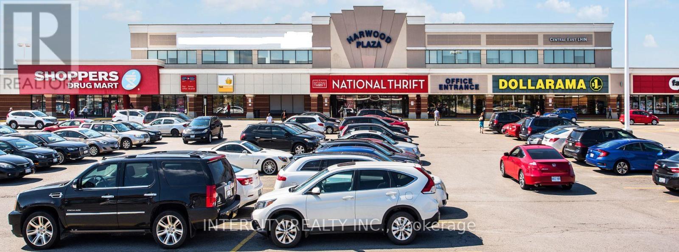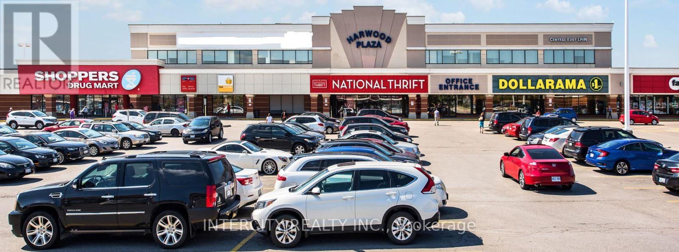66 Studebaker Trail
Brampton, Ontario
Client Remarks Absolutely stunning... Pride of ownership, Modern 3 bedroom semi-detached with a bright and spacious floor plan. This well-designed layout features engineered hardwood and laminate floors throughout, Large eat-in kitchen with w/o to large size wooden deck, Master features his and her closets with a 4pc ensuite. Fully renovated, new roof in 2025, new stainless-steel appliances. A must -see home. Move in condition. This home shows beautifully & comes loaded with all the extras. Fridge, Stove, Dishwasher, Washer and Dryer. All Elf's and window coverings. Book your appointment today!!! Basement is approximately 8 feet high ceiling and can be finished with separate entrance. The house is close to mount pleasant go station and near by all new developments. (id:61852)
Homelife/miracle Realty Ltd
5525 Heatherleigh Avenue
Mississauga, Ontario
Lease This Spectacular Furnished Home!Double Door Entry.Open Concept Living & Din.Rooms.Jatoba Cherry Hdwd On Main Flr.Highlighted With 60 Pot Lights Thru-Out. Gourmet Kit With Galaxy Granite Counters,Ceramic Backsplash,Xl Pantry,Stainless Steel Appliances,Breakfast Bar,Large Rooms.Two Family Rooms (One Dramatic Great Room With Cathedral Ceilings & Huge Windows). could be given possession furnished or unfurnished. 70% utilities share. (id:61852)
RE/MAX Millennium Real Estate
2005 - 50 Eglinton Avenue W
Mississauga, Ontario
Welcome to the "Esprit" Community! Stunning unobstructed views of Toronto Skyline - Panoramic Spectacular view of sunrise and sunset. Super spacious one bedroom suite in luxury building. Great location. Steps to shopping, cafes, restaurants, grocery, banks, and transit. Close to Hwy's and Square One Mall. Convenient uptown location. Fabulous facilities: fitness center, cardio room, indoor pool, games room, party room, guest suites, BBQ's, squash court, and patio. Like a 5 star hotel with 24 hour concierge /security. (id:61852)
Homelife/response Realty Inc.
101 - 795 Wilson Avenue
Toronto, Ontario
Maximize Your Business' Exposure @ This Unbeatable Location! **TWO MONTHS FREE RENT* + FREE TIME FOR SET UP** Of Your New Business! Just off Hwy 401 From Dufferin - Next To Tim Hortons - Between Yorkdale And Costco.. Approx. 400 SF of Amazing and Open Concept Office Space. Building, Washroom & Parking Lot Meticulously Maintained By Landlord. Move Your Business In With Ease. **Your Business' Sign Outside** Facing Wilson Avenue! Excellent Exposure & Great Location To Help Your Business Thrive! (id:61852)
RE/MAX Your Community Realty
36 Fox Run
Barrie, Ontario
Opportunity to enter the market with this 3-bedroom, 2-storey home. Offering approximately 1,900 sq ft of finished living space, including a finished walkout basement. Located on a 125 ft deep lot backing onto a treed parkette, there are no rear neighbours. Interior has been freshly painted. Roof replaced in 2017. The main floor includes a large eat-in kitchen, living and dining areas, and a spacious foyer. Upstairs are three well-sized bedrooms and a full bathroom. The primary bedroom includes a walk-in closet and a separate vanity sink. (id:61852)
Chestnut Park Realty(Southwestern Ontario) Ltd
121 - 8 Ramblings Way
Collingwood, Ontario
WATERFRONT TOWNHOME WITH GEORGIAN BAY VIEWS, EXCLUSIVE 30 FT BOAT SLIP & RESORT STYLE AMENITIES! Life at Ruperts Landing feels more like a lakeside resort than a condo, with this Moorings townhome serving up front row Georgian Bay views that most people only see on postcards. Hardwood underfoot and a wood-burning fireplace anchor the main living area, while the sliding doors draw you out to a glass railing balcony where the bay stretches toward the historic Terminal Buildings. The kitchen keeps things bright and easy with neutral cabinetry and modern hardware, while generous counter space and stainless steel appliances support everything from simple weeknight meals to relaxed après ski spreads. Upstairs, the primary retreat becomes your private hideaway, pairing a double closet and semi ensuite access with a balcony where morning coffee meets open water views. When you want a change of pace, wander to the beach area on Whites Bay or down to the marina, then step onto your own 30-foot boat slip in the private resident dock and turn the day into a Georgian Bay cruise. On cooler days, the 6,000 sq ft recreation centre offers an indoor pool and hot tub, sauna, fitness room, squash court, and an adult lounge with TV and pool table, while the surrounding property adds tennis and pickleball courts, a playground, and basketball and shuffleboard areas. Gated entry and beautifully kept grounds set the tone outside, with plentiful visitor parking. Enjoy quick access to downtown Collingwood, Blue Mountain Village, nearby beaches, trail systems, trendy restaurants and cafés so your weekends feel like a getaway even on a random Tuesday. Condo fees that include water and a premium Bell Fibe TV and internet package, along with 2 storage lockers for gear and toys, keep day-to-day living simple so you can focus on the waterfront lifestyle you came here for. (id:61852)
RE/MAX Hallmark Peggy Hill Group Realty
Bsmt - 104 Armitage Drive
Newmarket, Ontario
This well-designed basement suite features two spacious bedrooms and a modern open-concept living room combined with kitchen, offering a comfortable and functional layout. The unit includes one full bathroom and separate, private laundry for added convenience. Conveniently located close to Highways 400 & 404 and Upper Canada Mall, with easy access to shopping, transit, and amenities. Tenant will pay 30% all utilities bills. (id:61852)
Sutton Group-Admiral Realty Inc.
188 Milliken Meadows Drive
Markham, Ontario
Beautifully Renovated Bright Spacious With Functional Layout 3 Bedroom+4 Bathroom In High Demand Area. Hardwood Floor Main & 2nd Floor, Huge Enclosed Porch With Direct Access To The Property, Single Garage With Wide Driveway For 2 Additional Parkings. Prime Location: Steps To TTC & YRT Bus Stops and Milliken GO Station. Close To Milliken Mill High School (IB Program), Walking Distance To Pacific Mall and Easy access to Hwy 404 & 407. (id:61852)
Central Home Realty Inc.
155 Art West Avenue
Newmarket, Ontario
Stunning 4-Bedroom 3+1 washroom Home with Walk-Out Basement in the Heart of Newmarket!Welcome to your next homea beautifully maintained and spacious detached house located in the vibrant and family-friendly City of Newmarket. This bright and elegant 3-storey home offers the perfect blend of functionality, comfort, and modern style. Stained Oak Staircase, 9' Ceiling On Main Floor, Quartz Kitchen Counter Top, Large Country Kitchen, Main Floor Laundry (id:61852)
RE/MAX Imperial Realty Inc.
Bsmt - 41 Horstman Street
Markham, Ontario
Bright & Well-Maintained 2-Bedroom Basement Apartment located in a quiet, family-friendly neighborhood of Markham. Features a private separate entrance through the garage, offering added privacy and convenience. Functional layout with spacious bedrooms, a comfortable living area, and a practical kitchen ideal for everyday living. Situated close to parks, schools, shopping, transit, and major routes, making commuting easy. Minutes from Hwy 407, Costco, Home Depot, grocery stores, restaurants and more. Walking distance to the community centre and library. Perfect for small families, professionals, or mature tenants seeking a clean, quiet, and accessible rental in a desirable Markham location. Tenant pays 30% of all utilities. (id:61852)
First Class Realty Inc.
303 - 30 Clegg Road
Markham, Ontario
Gorgeous & Bright 2 Bedroom, 2 Bathroom Modern Corner Unit With Laminate Floors Throughout. Large Windows With Custom California Shutters In Every Room! Stainless Appliances, New Paint Throughout the Unit. Close To Top Ranked Unionville High School, Hwy 404/407, Go Train, YMCA, Walk to IBM, Shops , Supermarket, COSTCO, restaurant and Shopping plaza (id:61852)
Homelife Landmark Realty Inc.
201 Garden Avenue
Georgina, Ontario
Gorgeous Custom-Built 3+2 Bedroom Home | Oversized Lot | Prime North Keswick. Welcome to this stunning custom-built 3+2 bedroom home, perfectly situated on a quiet street in central North Keswick, just a short walk to the beautiful shores of Lake Simcoe with W/A Spectacular Private Beach! This perfect investment opportunity offers over 2,400 sq. ft. of functional living space, featuring two self-contained units with 3 bedrooms upstairs and 2 bedrooms downstairs ideal Gorgeous Custom-Built 3+2 Bedroom Home | Oversized Lot | Prime North Keswick. Welcome to this stunning custom-built 3+2 bedroom home, perfectly situated on a quiet street In central North Keswick, just a short walk to the beautiful shores of Lake Simcoe with W/A Spectacular Private Beach! This perfect investment opportunity offers over 2,400 sq. ft. of functional living space, featuring two self-contained units with 3 bedrooms upstairs and 2 bedrooms downstair,s ideal for extended family or rental income.Main Features: Bright, updated open-concept main floor, Large eat-in kitchen with modern finishes full kitchens one on each level. Spacious bedrooms with natural lightRecent upgrades: Windows (2021), Front Door (2021), Patio Door (2021)Extras & Location Highlights: Steps to Lake Simcoe and private/public beachesClose to parks, trails, schools, and shoppingIncludes: 2 Fridges, 2 Stoves, 2 Range Hoods, All ELFsWhether your'e looking to live by the lake, generate rental income, or enjoy multi-generational living, this property delivers exceptional value in one of Georgina's most desirable lakeside communities. Don't miss your chance to own a slice of waterfront living in beautiful Keswick!for extended family or rental income. Buyer to assume tenants or 60 days required. (id:61852)
Exp Realty
Lph9 - 30 Clegg Road
Markham, Ontario
Experience elevated living in this beautifully appointed 2-bedroom lower penthouse, offering 916 sq.ft. of interior space plus a 66 sq.ft. balcony. The bright, open-concept layout features large windows that fill the home with natural light, creating a modern and welcoming atmosphere. The sleek kitchen provides quality appliances and ample cabinetry, making it ideal for both everyday meals and entertaining. Step out onto the private balcony to enjoy fresh air and unobstructed views. Perfectly situated in the heart of Unionville, you're just moments from top-ranked schools, parks, restaurants, shopping, and transit. Residents enjoy premium amenities including an indoor pool, fitness centre, concierge service, party room, and visitor parking-offering a luxurious and convenient lifestyle in one of Markham's most desirable communities. (id:61852)
Century 21 The One Realty
51 Garrett Drive
Georgina, Ontario
Amazing Bungalow on a Ravine-Property on a beautiful Street. This property will not disappoint, featuring 4 bedrooms: two upstairs and two more downstairs, plus an office. The Recreation room is massive with an electric fireplace. If you're looking for a move-in-ready home, this is the one. The house is virtually staged. (id:61852)
RE/MAX All-Stars Realty Inc.
103 - 130 Pond Drive
Markham, Ontario
Welcome to this beautifully renovated condo located at the prime intersection of Hwy 7 & Hwy 404! Boasting over $100,000 in recent upgrades, all NEW appliances and fixtures, this spacious unit features an open-concept layout with floor-to-ceiling windows that flood the space with natural light. Units do not come up in the DERBY TOWER often - RARE 10 ft ceiling makes the space even feel bigger! The versatile den has been thoughtfully converted into a functional THIRD bedroom, perfect for families or working professionals. Enjoy a modern kitchen with a breakfast bar, expansive living and dining areas, and generously sized bedrooms. Situated on the first floor for added convenience, this unit also comes with an owned parking spot and owned locker. The building offers exceptional amenities including a gym, sauna, party room, 24/7 concierge & security, and ample visitor parking. Don't miss this rare opportunity to own a move-in ready condo in a highly accessible and desirable location! *This property has been virtually staged* (id:61852)
Alloway Property Group Ltd.
204 - 280 Harwood Avenue S
Ajax, Ontario
Located in the Ajax Downtown District Is First Capital's Harwood Plaza. Anchored by a Food Basics, Goodlife, and Shoppers Drug Mart. The Plaza is Easily Accessible from Hwy 401 and Features Multiple Ajax Transit Stops. Large, Bright, Open Concept Office Space. Various Sizes Available. Move-In Ready or Built To Suit. Landlord Recognizes Market and Will Review All Deal Types. T.I. is Negotiable. Demising potential available; final unit sizes and configurations to be determined in consultation with Landlord. (id:61852)
Intercity Realty Inc.
205 - 280 Harwood Avenue S
Ajax, Ontario
Located in the Ajax Downtown District Is First Capital's Harwood Plaza. Anchored by a Food Basics, Goodlife, and Shoppers Drug Mart. The Plaza is Easily Accessible from Hwy 401 and Features Multiple Ajax Transit Stops. Large, Bright, Open Concept Office Space. Various Sizes Available. Move-In Ready or Built To Suit. Landlord Recognizes Market and Will Review All Deal Types. T.I. is Negotiable. Demising potential available; final unit sizes and configurations to be determined in consultation with Landlord. (id:61852)
Intercity Realty Inc.
200 - 280 Harwood Avenue S
Ajax, Ontario
Located in the Ajax Downtown District Is First Capital's Harwood Plaza. Anchored by a Food Basics, Goodlife, and Shoppers Drug Mart. The Plaza is Easily Accessible from Hwy 401 and Features Multiple Ajax Transit Stops. Large, Bright, Open Concept Office Space. Various Sizes Available. Move-In Ready or Built To Suit. Landlord Recognizes Market and Will Review All Deal Types. T.I. is Negotiable. Demising potential available; final unit sizes and configurations to be determined in consultation with Landlord. (id:61852)
Intercity Realty Inc.
201-203 - 280 Harwood Avenue S
Ajax, Ontario
Located in the Ajax Downtown District Is First Capital's Harwood Plaza. Anchored by a Food Basics, Goodlife, and Shoppers Drug Mart. The Plaza is Easily Accessible from Hwy 401 and Features Multiple Ajax Transit Stops. Large, Bright, Open Concept Office Space. Various Sizes Available. Move-In Ready or Built To Suit. Landlord Recognizes Market and Will Review All Deal Types. T.I. is Negotiable. Demising potential available; final unit sizes and configurations to be determined in consultation with Landlord. (id:61852)
Intercity Realty Inc.
206-208 - 280 Harwood Avenue S
Ajax, Ontario
Located in the Ajax Downtown District Is First Capital's Harwood Plaza. Anchored by a Food Basics, Goodlife, and Shoppers Drug Mart. The Plaza is Easily Accessible from Hwy 401 and Features Multiple Ajax Transit Stops. Large, Bright, Open Concept Office Space. Various Sizes Available. Move-In Ready or Built To Suit. Landlord Recognizes Market and Will Review All Deal Types. T.I. is Negotiable. Demising potential available; final unit sizes and configurations to be determined in consultation with Landlord. (id:61852)
Intercity Realty Inc.
211 - 280 Harwood Avenue S
Ajax, Ontario
Located in the Ajax Downtown District Is First Capital's Harwood Plaza. Anchored by a Food Basics, Goodlife, and Shoppers Drug Mart. The Plaza is Easily Accessible from Hwy 401 and Features Multiple Ajax Transit Stops. Large, Bright, Open Concept Office Space. Various Sizes Available. Move-In Ready or Built To Suit. Landlord Recognizes Market and Will Review All Deal Types. T.I. is Negotiable. Demising potential available; final unit sizes and configurations to be determined in consultation with Landlord. (id:61852)
Intercity Realty Inc.
201-208 - 280 Harwood Avenue S
Ajax, Ontario
Located in the Ajax Downtown District Is First Capital's Harwood Plaza. Anchored by a Food Basics, Goodlife, and Shoppers Drug Mart. The Plaza is Easily Accessible from Hwy 401 and Features Multiple Ajax Transit Stops. Large, Bright, Open Concept Office Space. Various Sizes Available. Move-In Ready or Built To Suit. Landlord Recognizes Market and Will Review All Deal Types. T.I. is Negotiable. Demising potential available; final unit sizes and configurations to be determined in consultation with Landlord. (id:61852)
Intercity Realty Inc.
209 - 280 Harwood Avenue S
Ajax, Ontario
Located in the Ajax Downtown District Is First Capital's Harwood Plaza. Anchored by a Food Basics, Goodlife, and Shoppers Drug Mart. The Plaza is Easily Accessible from Hwy 401 and Features Multiple Ajax Transit Stops. Large, Bright, Open Concept Office Space. Various Sizes Available. Move-In Ready or Built To Suit. Landlord Recognizes Market and Will Review All Deal Types. T.I. is Negotiable. Demising potential available; final unit sizes and configurations to be determined in consultation with Landlord. (id:61852)
Intercity Realty Inc.
210 - 280 Harwood Avenue S
Ajax, Ontario
Located in the Ajax Downtown District Is First Capital's Harwood Plaza. Anchored by a Food Basics, Goodlife, and Shoppers Drug Mart. The Plaza is Easily Accessible from Hwy 401 and Features Multiple Ajax Transit Stops. Large, Bright, Open Concept Office Space. Various Sizes Available. Move-In Ready or Built To Suit. Landlord Recognizes Market and Will Review All Deal Types. T.I. is Negotiable. Demising potential available; final unit sizes and configurations to be determined in consultation with Landlord. (id:61852)
Intercity Realty Inc.
