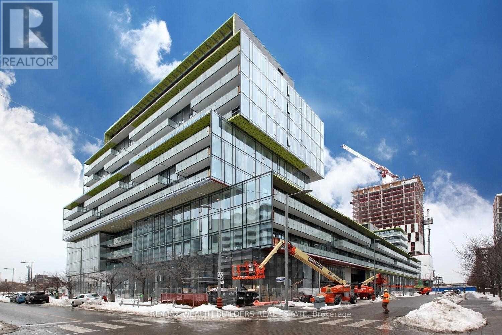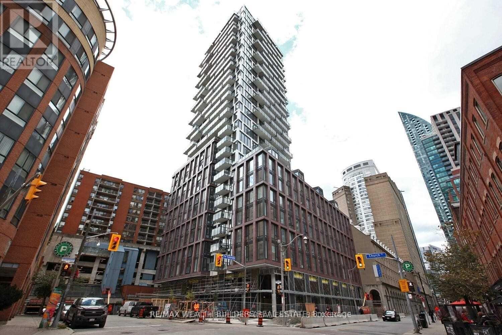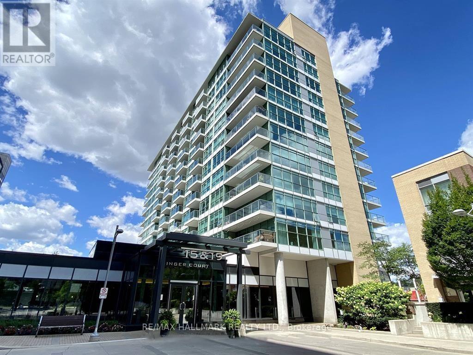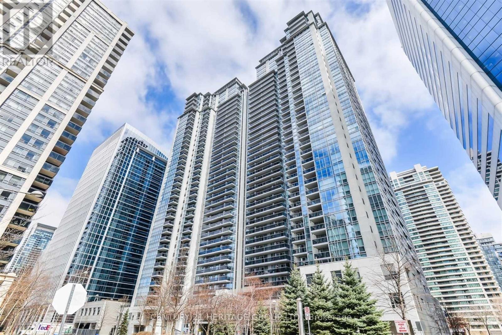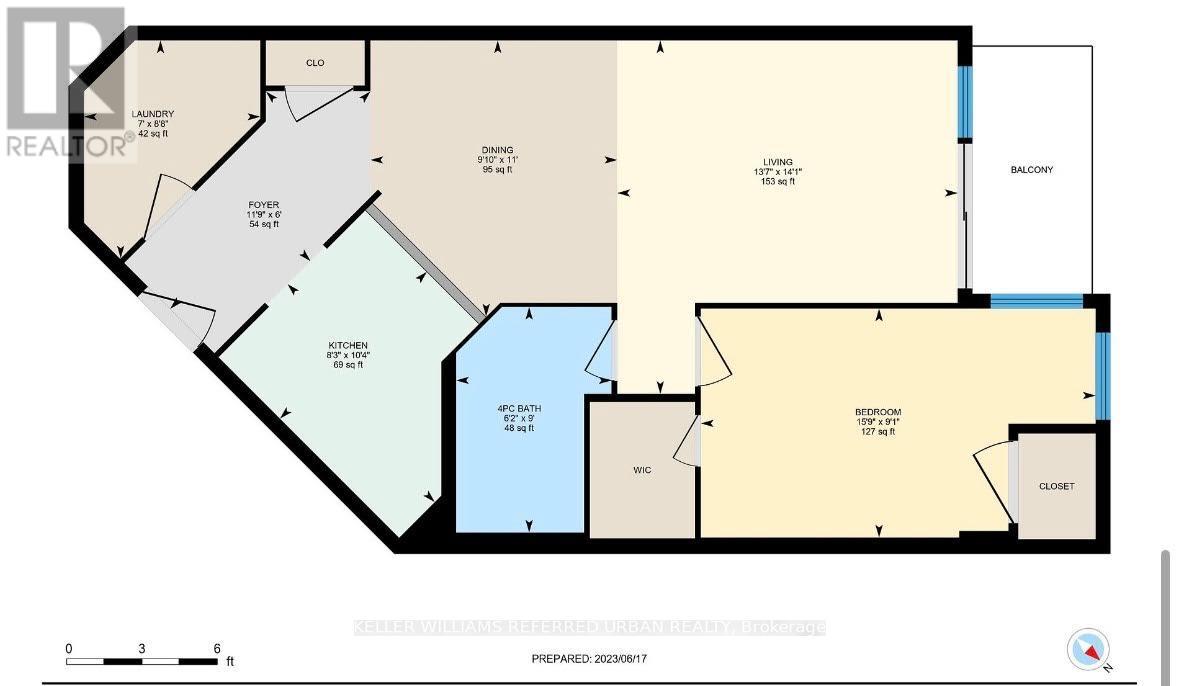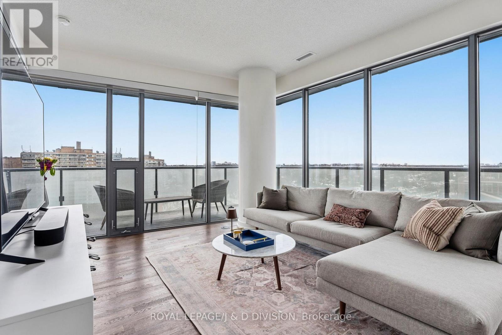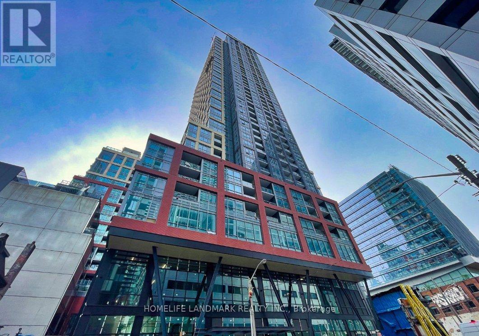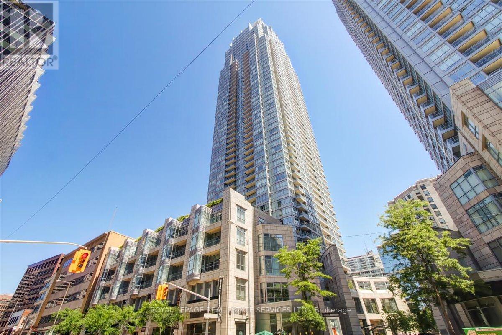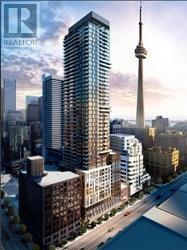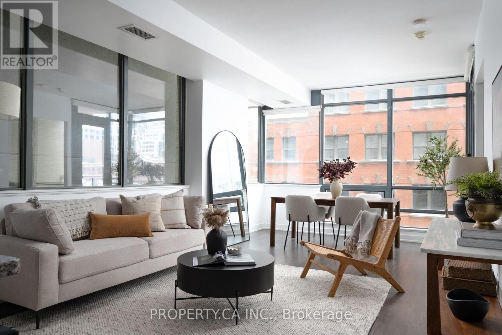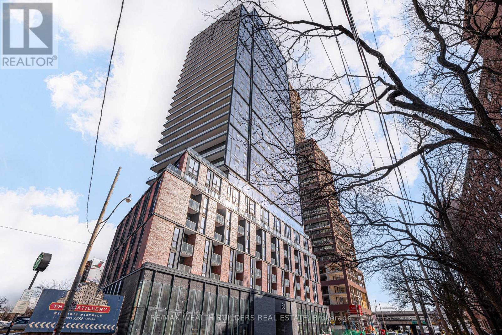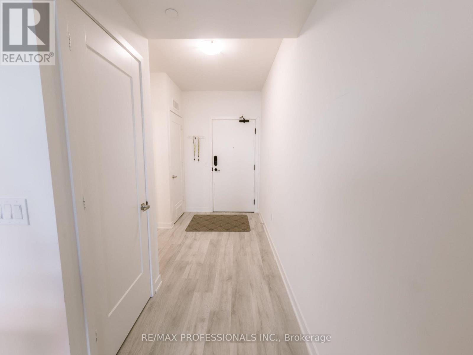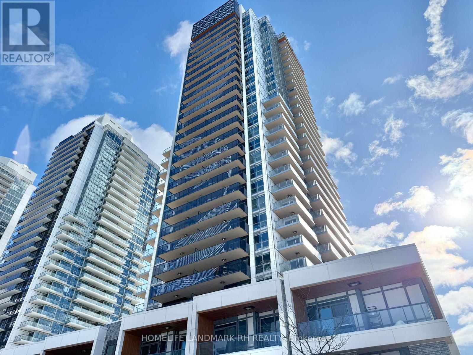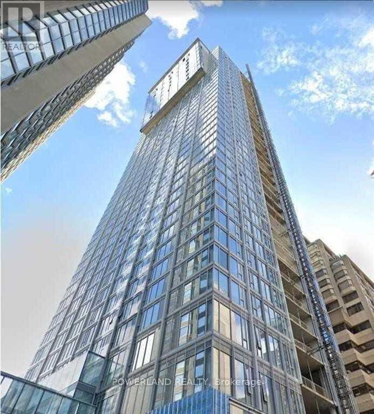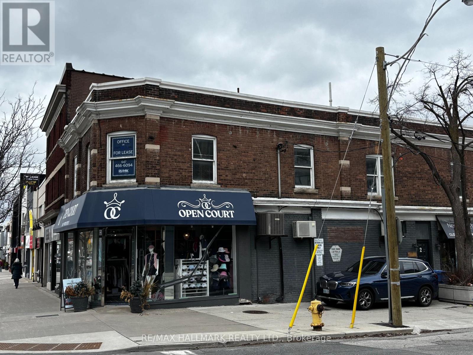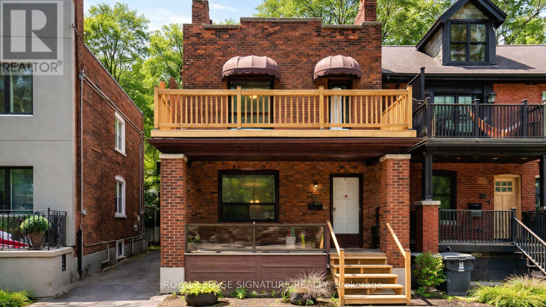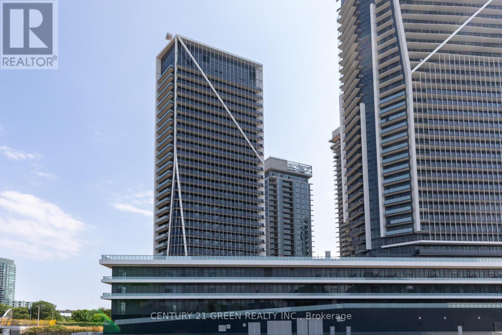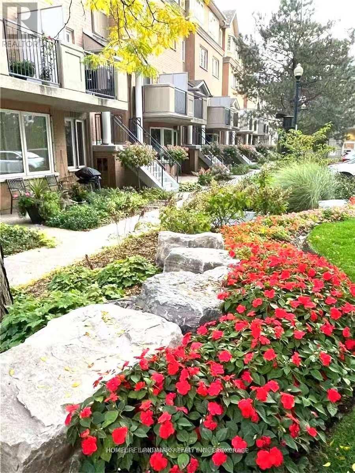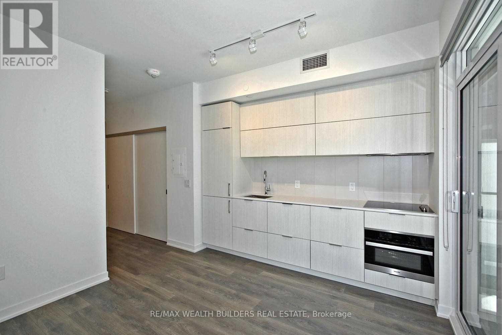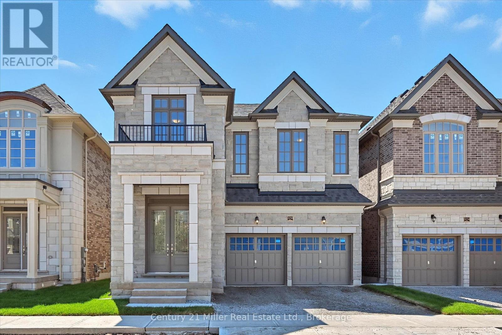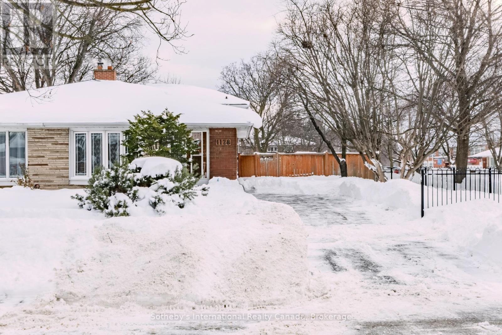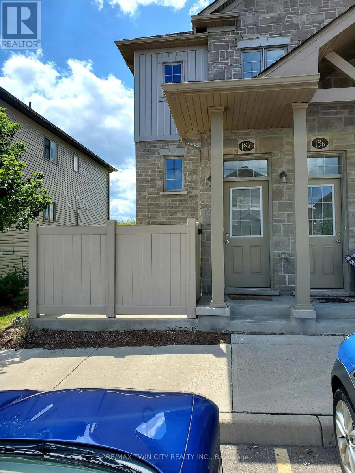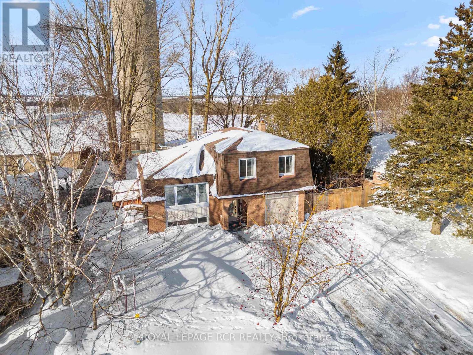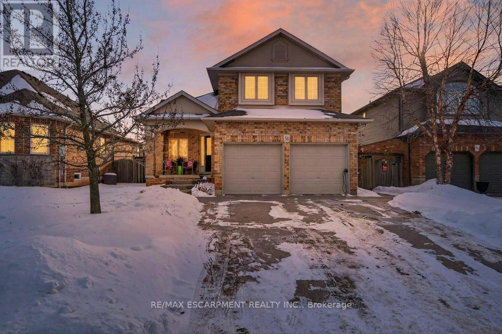N804 - 35 Rolling Mills Road
Toronto, Ontario
Lower East Side Pad Available For Move In May 1st! Fall In Love With This Efficiently Laid Out Two Bedroom Suite Featuring Hardwood Flooring Throughout, Contemporary Finishes, A Quaint Balcony & Floor To Ceiling Windows Allowing Natural Light To Pour In All Day Long. This Newly Minted Building Is In The Heart Of The Canary District: Steps To Great Bars, Restaurants, Parks, Grocery, & More! Enjoy Life At Canary Commons, You Won't Want To Leave! (id:61852)
RE/MAX Wealth Builders Real Estate
2310 - 2a Church Street
Toronto, Ontario
Luxury Living On The Lower East Side! This Is A Full Beautiful Two Bedroom Suite With Glowing With Natural Light. Upgraded Appliances Such As A Gas Range And More. Large Balcony With Fantastic View. This Newly Minted Building Is Steps To The St Lawrence Market, Great Bars, Restaurants, Parks, Grocery, & More! Live With Everything & More At Your Door! Walk score: 98 Transit score: 100. Newly Installed Blinds. (id:61852)
RE/MAX Wealth Builders Real Estate
Ph06 - 15 Singer Court
Toronto, Ontario
Experience elevated living in this stunning penthouse suite at 15 Singer Court! Soaring ceilings, floor-to-ceiling windows, and panoramic city views create a bright, airy atmosphere you wont find in standard units. This rare layout offers expansive open-concept living, a gourmet kitchen with premium finishes, and a spacious bedroom retreat. Enjoy your private balcony with unobstructed vistas, perfect for morning coffee or evening sunsets. Luxury amenities include a fitness centre, pool, party room, and concierge. Steps to subway, GO Train, parks, and Bayview Village. Includes parking and locker. Move-in ready a must-see for buyers seeking style, comfort, and prestige! (id:61852)
RE/MAX Hallmark Realty Ltd.
Ph-202 - 4968 Yonge Street
Toronto, Ontario
Prime Location in the Heart of North York - Yonge & Sheppard! Welcome to Luxury Ultima Towers. Bright & Spacious Penthouse. Underground Direct Access To Subway. Functional Layout about 1,300Sf. 2 Bed + Den. Den Can Be Used as 3rd Bed. 2 Sunfilled Balcony. Moulded Ceiling and Hardwood Floor Throughout. 5* Amenities Incl. Gym, Sauna, Pool, Guest Suites, Party Room, Golf Simulator and 24Hrs Security. Includes 1 parking. Steps to Schools, Shops, Restaurants, Sheppard-Centre, Empress Walk. Mins To Hwy 401. (id:61852)
Century 21 Heritage Group Ltd.
408 - 1 Leaside Park Drive
Toronto, Ontario
Welcome to this spacious and well laid out 1-bedroom suite in the highly desirable Leaside Park community. Located in a well-managed, mid-rise boutique building, this residence offers a warm, community-oriented atmosphere in the heart of the city. Residents enjoy recently upgraded common elements, including a fully equipped exercise room, party/meeting room, and a quiet library/lounge space. The building is exceptionally well maintained, providing comfortable and convenient urban living. Ideally situated with Leaside Park and TTC at your doorstep, this prime location offers easy access to both the Leaside and Danforth neighbourhoods, known for their vibrant mix of restaurants, cafés, shops, and everyday amenities. Enjoy abundant outdoor recreation options nearby, including walking trails, an outdoor pool, baseball diamond, and green space-perfect for making the most of Toronto's sunny days. Quick access to downtown makes commuting effortless. A fantastic opportunity to lease in one of the city's best-kept secrets-offering space, convenience, and lifestyle all in one. (id:61852)
Keller Williams Referred Urban Realty
1404 - 1815 Yonge Street
Toronto, Ontario
Rare corner suite with floor-to-ceiling windows, a wraparound balcony, and wide-open views that absolutely deliver at sunset! Bright, modern, and move-in ready, the thoughtfully designed layout features open-concept living and dining - perfect for effortless hosting. The chef-inspired kitchen includes a generous breakfast bar that works just as well for everyday meals as it does for entertaining friends. The primary bedroom opens directly onto the balcony and offers his-and-hers closets plus a sleek 4-piece ensuite with a separate tub and shower - your own private reset space. Ensuite laundry and plenty of storage keep everything streamlined.The building offers incredible amenities including a rooftop deck, concierge, gym, party room, guest suites, media and meeting rooms, bike storage, and underground parking. It's also dog-friendly, complete with a dedicated dog wash station. Set in the heart of Davisville Village, you're steps to the subway, great cafés, local restaurants, parks, and boutique shops - with the Beltline Trail right outside your door. City living that truly balances work, wellness, and weekends. (id:61852)
Royal LePage/j & D Division
5005 - 108 Peter Street
Toronto, Ontario
Experience elevated downtown living in this stunning high-floor 1 Bedroom + Den suite with breathtaking southeast views and abundant natural sunlight. Featuring 9-ft ceilings and a thoughtfully designed open-concept layout, this bright and modern unit offers both style and functionality. Step out onto the spacious east-facing balcony and enjoy clear, unobstructed views - perfect for morning coffee or evening relaxation. Living here means having Bestco Supermarket right at your fingertips. Situated on the second floor in the condo, it brings fresh essentials and everyday favourites directly to your doorstep-no coat or car required. Located in the heart of Toronto with an unbeatable walk score, you're just minutes from the PATH network, TTC streetcar and transit, Rogers Centre, Scotiabank Arena, theatres, banks, shops, bars, restaurants, and endless entertainment options. Fridge, Cooktop, B/I Microwave/Range Hood, Built-In Dishwasher, Front Load Washer/Dryer. (id:61852)
Homelife Landmark Realty Inc.
807 - 2191 Yonge Street
Toronto, Ontario
Live in the heart of vibrant Yonge & Eglinton at Minto's sought-after Quantum 2 Towers. This spacious One-bedroom condo features a fantastic layout and an unobstructed west-facing view, with a walkout to your private balcony - perfect for enjoying sunsets and fresh air. Open-concept living space is filled with natural light & designed for both comfort & entertaining. The modern kitchen boasts granite countertops, stainless steel appliances, pristine cabinetry, and a convenient breakfast bar. Enjoy the added bonus of alarge ensuite laundry room, plus parking and a locker. Indulge in premium amenities including a state-of-the-art indoor pool, party and media rooms, and Much More! Just steps to transit, shops, top restaurants, grocery stores, and cafes -everything you need is at your doorstep. 2191 Yonge Street isn't just an address - it's Style, Comfort, and City Living at its best. (id:61852)
Royal LePage Real Estate Services Ltd.
2211 - 87 Peter Street
Toronto, Ontario
Opportunity To Live In The Heart Of The Entertainment District Area! Beautiful Views Of The City! Steps To Restaurants, Shopping, LCBO, Financial District, China Town, Theatres, Public Transit & Entertainment! This Modern Building Offers A Stylish & Bright Open Concept Unit With Spacious Bedroom, Built In Appliances With S/S Oven, Glass Top Stove, Fridge, Stacked Washer &Dryer. (id:61852)
Dream Home Realty Inc.
416 - 438 King Street W
Toronto, Ontario
Welcome to Suite U416 at The Hudson! 438 King St W, is an exceptional opportunity in the heart of Prime King West, offering nearly 900 sq ft of intelligently designed living space with absolutely no wasted space. This bright, south-facing 2-bedroom, 2-bathroom suite features a fantastic layout with split bedrooms, and south facing views overlooking the iconic intersection of King and Spadina. Open concept kitchen, living and dining, perfect for entertaining. Enjoy dining over King Street every night! Complete with parking and a locker, this suite delivers incredible value in one of Toronto's most sought after neighbourhoods. The Hudson is a well-managed, sought-after building with 24-hour concierge service and fantastic amenities, offering true comfort and convenience. Just steps to transit, world-class dining, nightlife, shopping, and everything downtown has to offer, this is effortless urban living in one of the city's most desirable locations. (id:61852)
Property.ca Inc.
Unit 731 - 35 Parliament Street
Toronto, Ontario
Experience contemporary downtown living in this brand-new 1+den suite at The Goode Condos by Graywood Developments, perfectly positioned beside Toronto's iconic Distillery District. This thoughtfully planned residence features a bright, efficient layout with a versatile den ideal for a home office or guest space, complemented by an open-concept living area and a sleek modern kitchen with integrated appliances and refined finishes. Enjoy vibrant city living with a warm, comfortable place to call home, just steps from renowned cafés, restaurants, boutiques, and the historic charm of the Distillery District. Minutes to St. Lawrence Market, George Brown College, and the waterfront trail, with effortless commuting via nearby streetcar routes, the future Ontario Line, and quick access to the DVP and Gardiner Expressway. (id:61852)
RE/MAX Wealth Builders Real Estate
2902 - 70 Princess Street
Toronto, Ontario
Live above it all in this rare lower penthouse at Time and Space Condos. Perched high on the 29th floor, this breathtaking 2-bedroom, 2-bath residence features spectacular wrap-around views that stretch across the city and water, delivering sunrise mornings and glowing evening skies. Floor-to-ceiling windows flood the space with natural light, creating an elevated, airy atmosphere perfect for both relaxing and entertaining. Enjoy resort-style amenities including a stunning indoor pool, fully equipped fitness centre, rooftop terrace, stylish party rooms, and 24-hour concierge. Located steps to the waterfront, St. Lawrence Market, transit, and downtown's best dining, this is not just a home - it's a lifestyle upgrade. (id:61852)
RE/MAX Professionals Inc.
1507 - 27 Mcmahon Drive
Toronto, Ontario
1.5 Yr new Luxury "Saisons" Condo in Large Residential Community "Concord Park Place" - in the heart of North York. Bright & Spacious 1 Bdrm + Den Unit w/ Floor to Ceiling Windows. Den can be the 2nd Bdrm. 530 S.F + 120 S.F Large Balcony ( with heating System). 9' ceiling & Laminate Flooring Throughout. Modern Kitchen with Quartz Countertop, Valance Lighting, Backsplash & "Miele" B/I Appliances, W/I Closet with Organizer in Master, Quartz Vanity Top in Bath. Overlooking 8-acre Community Park, 5 Star Amenities: 24-hr concierge, Volleyball, Basketball and Tennis Courts, Gym, Indoor Swimming Pool, Sauna, Bowling Alley... Steps to Public Transit, Subway Station, Close to Hwy401 & Bayview Village Shopping Mall, Mins to Hospital, Fairview Mall & Hwy404/DVP. (id:61852)
Homelife Landmark Rh Realty
Bay Street Group Inc.
1405 - 188 Cumberland Street
Toronto, Ontario
Prime Yorkville Location. Prestigious Cumberland Towers In The Heart Of Toronto's Coveted Yorkville Neighborhood. 1 Bedroom Offering Expansive Wall To Wall & Floor To Ceiling Windows, Engineered Laminate Plank Floors, Custom-Designed Kitchen Cabinetry With Stone Counters & Built-In, Integrated Miele Appliances. Steps To Ttc, Subway, Restaurants, Shopping, And Groceries. Concierge/Security And Luxury Amenities. (id:61852)
Powerland Realty
2nd Floor - 2511 Yonge Street Avenue E
Toronto, Ontario
Great second floor office space on corner of Keewatin and Yonge; amazing retail node a few blocks north of the TTC and vibrant Yonge and Eglinton intersection.1,730 sf (id:61852)
RE/MAX Hallmark Realty Ltd.
27 Hillsboro Avenue
Toronto, Ontario
27 Hillsboro Avenue Opportunity Meets Lifestyle in the Heart of Ave & Dav. Welcome to a rare and versatile offering in one of Toronto's most coveted neighbourhoods. 27 Hillsboro Avenue is a duplex-zoned property with exceptional flexibility for investors, end-users, or visionaries looking to unlock long-term value. The home features a shared (skinny) driveway with parking for two vehicles a true bonus for this location. All units are vacant. Upper two units are freshly updated with new flooring, paint, and modern lighting, and are move-in ready or easily rentable. Each upper level enjoys its own private porch, and both feature wood-burning fireplaces, adding warmth and character that tenants and homeowners love. The upper unit also includes a sun porch, offering wonderful bonus family space, a home office, or a cozy reading retreat. The basement in-law suite is vacant as well. Laundry and utilities are shared, keeping operations straight forward.From a future-planning perspective, the options here are compelling: Keep the current duplex configuration, Restore to a stunning single-family home, or Upgrade or reposition the property to maximize its potential An initial zoning review by Property Pathways indicates potential 6-plex compliance (buyers t confirm independently), making this an exciting prospect for those exploring gentle density and long-term development upside. All of this is wrapped in an unbeatable location: steps to Ramsden Park, minutes to Rosedale subway station, and a short walk to Yorkville, with its world-class dining, shopping, and culture. .Live in it. Rent it. Reimagine it. This is a property that grows with your goals-and opportunities like this on Hillsboro Avenue don't come around often. Book your showing and explore the possibilities. (id:61852)
Royal LePage Signature Realty
2707 - 50 Ordnance Street
Toronto, Ontario
Bright Open Concept 2 Bedroom & 2 Bathroom Suite Available In Playground Condos! Approximately752 Sf Of Interior Living Space + Over Sized Balcony With Unobstructed North Views Of The City.Efficient Floorplan With No Wasted Space, Laminate Flooring Throughout, High Ceilings, Top Of The Line Finishes, Ample Storage Space & 2 Full Baths. Steps To Liberty Village, King West,Exhibition Go, Ttc, Metro, Altea, Goodlife, Banks, Restaurants & More. Ideal For Pedestrians,Cyclists, & Drivers. Scenic Waterfront Trails, Bike Paths, & Easy Access To The Gardiner.Amenities Include 24 Hour Concierge, Outdoor Pool With Deck, Exercise Room & Party/MeetingRoom. (id:61852)
Century 21 Green Realty Inc.
1002 - 28 Sommerset Way
Toronto, Ontario
Spacious 3-storey townhome in the highly sought-after Yonge & Finch neighborhood. Offering 2 bedrooms plus a den, 2 full bathrooms, and 1 powder room. Includes 1 underground parking space and 1 locker. Conveniently located within walking distance to Yonge & Finch subway station, McKee Public School, Earl Haig Secondary School, Claude Watson Arts Program, Supermarkets, Restaurants. Minutes to Highways 401 and 404. Features 24-hour security and ample visitor parking. Recently updated with a new air conditioner and furnace. Owned hot water tank. Bright, functional layout with generously sized bedrooms. Hardwood flooring throughout the main level, second-floor bedroom, and third floor, with ceramic tile in the kitchen and bathrooms. (id:61852)
Homelife Landmark Realty Inc.
913 - 20 Richardson Street
Toronto, Ontario
Studio With 397 Sqf Of Living Space, Locker Included, Conveniently Located Lower Jarvis & Queens Quay Next To Loblaws, The Gardiner, Sugar Beach, Lawrence Market, The Distillery District, Amenities Incl Fitness Centre, Theatre Rm, Art/Craft Studio, Garden Prep Studio, Shared Tennis & Basketball Crt, Outdoor Zen Garden, Water Front Condo On Main Ttc Line Transit Score 96, Bike Score 94, Concierge Service, Huge Windows, Multiple Shops On Ground Floor (id:61852)
RE/MAX Wealth Builders Real Estate
3250 Millicent Avenue
Oakville, Ontario
Welcome to luxury living in the heart of Oakville's vibrant Uptown Core. This is your chance to own a stunning, brand-new home in the coveted Seven Oaks community. Built in 2025 by Fernbrook Homes, this impeccable 2-storey residence offers 2,906 sq. ft. of beautifully appointed living space on a generous 38' wide lot, complete with a double-car garage and a sunset-facing backyard. Step inside through the sunken foyer and be greeted by an open-concept main floor, enhanced by 10' smooth ceilings. The great room features a gas fireplace, seamlessly connected to the breakfast area and a chef-inspired kitchen with custom coffered ceilings, complete with a large island with hidden storage, upgraded quartz countertops, and matching quartz backsplash. Home features 4 spacious bedrooms and 3.5 bathrooms, including a luxurious primary suite with an oversized walk-in closet and an ensuite boasting a soaker tub and glass shower. A convenient second-floor laundry room adds to the thoughtful design. Featuring natural finished oak hardwood flooring, upgraded porcelain tile, and premium upgrades throughout, this never-before-lived-in home combines modern elegance with everyday functionality. Enjoy peace of mind with a 7-Year Tarion Warranty. Newly built, never lived in, that's luxury at its finest. (id:61852)
Century 21 Miller Real Estate Ltd.
Royalway Realty Limited
1128 Sylvania Drive
Mississauga, Ontario
Tucked into the desirable, mature, Applewood neighbourhood on a wide 48 x 122 foot lot, this well maintained, brick semi-detached backsplit offers an incredible opportunity to create a home that truly reflects your vision. With 4 bedrooms, 2 full bathrooms, and over 1,300 sq ft above grade plus a partially finished basement, the layout provides generous living space across multiple levels, ideal for growing families, multi-generational living, or those needing room to work from home. The main floor features a bright living and dining area with large windows, an eat-in kitchen, and a functional flow, while the upper and lower levels offer spacious bedrooms and full baths. The basement includes a large recreation room with an abundance of built in bookshelves perfect for a home library, office, laundry, and ample storage space. Outside, the deep backyard and private driveway with parking for three vehicles add everyday practicality. Located steps from parks, schools, transit, trails, shopping, and everyday amenities, this is a rare chance to get into a highly desirable Mississauga community. (id:61852)
Sotheby's International Realty Canada
18a - 388 Old Huron Road
Waterloo, Ontario
MODERN 1 BEDROOM UNIT OFFERING 755 SQ FT FO SPACE WITH AN OPEN CONCEPT FLOOR PLAN AND TALL CEILINGS. THE UNIT IS CARPET FREE AND FEATURES GRANITE COUNTERTOPS IN THE KITCHEN WITH ISLAND/BREAKFAST BAR AND STAINLESS STEEL FRIDGE, STOVE, DISHWASHER AND MICROWAVE. THE KITCHEN IS OPEN TO THE SEPARATE DINING AREA WHICH WOULD ALSO BE GOOD FOR OFFICE SPACE. THE LIVING ROOM IS LARGE AND BRIGHT AND THE BEDROOM FEATURES 3 CLOSETS AND HAS EASY ACCESS TO THE BATHROOM AND LAUNDRY ROOM WITH STACKABLE WASHER/DRYER. A UNIQUE FEATURE OF THIS UNIT IS THE LARGE, SEPARATE AND PRIVATE PATIO THAT ALLOWS FOR BBQ. AND PERSONAL OUTDOOR SPACE. COMPLETING THE UNIT IS A LARGE STORAGE SPACE. GAS HEATING, CENTRAL AIR, 1 INCLUDED PARKING SPACE AND A VISITORS PARKING PASS. (id:61852)
RE/MAX Twin City Realty Inc.
12 Luther Road
East Luther Grand Valley, Ontario
Welcome to 12 Luther Rd, a 4 level sidesplit home set on a spacious lot with no neighbours behind, offering privacy and a peaceful backdrop just steps from the heart of Grand Valley. The main level features a bright kitchen and an open concept living and dining area highlighted by hardwood flooring and an easy, comfortable flow for everyday living. Upstairs, you will find three generous sized bedrooms, all thoughtfully laid out to suit families or guests. Just off the foyer there is a perfect spot for a home office with a 2 piece powder room and a walk-out to the backyard. An attached single car garage adds everyday convenience, while the large lot provides plenty of outdoor space to enjoy. With walking distance access to downtown Grand Valley shops, parks, and amenities, this home blends quiet living with small town charm in a location that is hard to beat. (id:61852)
Royal LePage Rcr Realty
51 Napa Lane
Hamilton, Ontario
Remarkably well-maintained and updated family home in the sought-after Winona Park community, just steps from the host grounds of the annual 'Winona Peach Festival'. Enjoy a bright, airy, open-concept floor plan with multiple living spaces, conducive to hosting family and friends, or enjoy privacy in cozy main-floor family room with Gas F/P. Upstairs, you'll continue to experience the home's abundance of natural light, with views down to the living/dining rooms, as well as 3 good-sized bedrooms, including a primary retreat with an updated ensuite bath and full guest bath. The basement is fully finished, with a large rec room featuring a gas F/P, a private studio, an office that could be converted to a 3-piece bathroom (already roughed in), and plenty of space for a 4th bedroom, if needed. If you're not SOLD yet? I'm getting to it... The backyard features a 16' by 32' in-ground, heated, Saltwater POOL with a hardscape surround, a professionally built pool shed, two pergolas, and a concrete patio that segways into your custom concrete driveway and double garage equipped with E/V Charger. Location here is premium, with Niagara Escarpment views, Hwy 8 fruit stands, markets and vineyards, walking distance to parks and schools, and a major plaza with Costco, Grocery, many restaurants, and more. Also offering quick access to the QEW Niagara, while still being far enough away to experience a quieter life. Book your private showing today before this one's a goner! (id:61852)
RE/MAX Escarpment Realty Inc.
