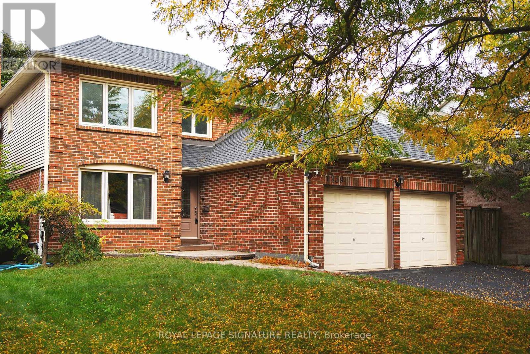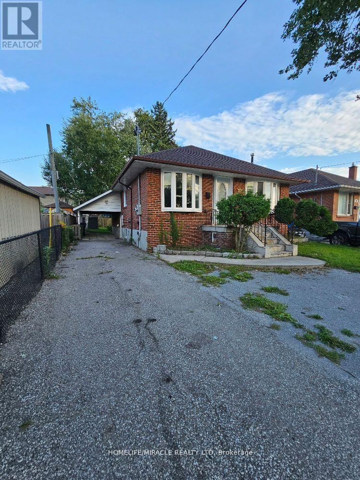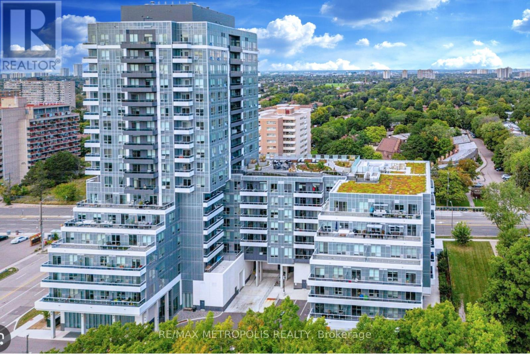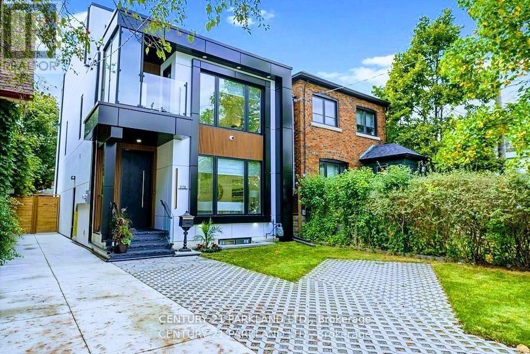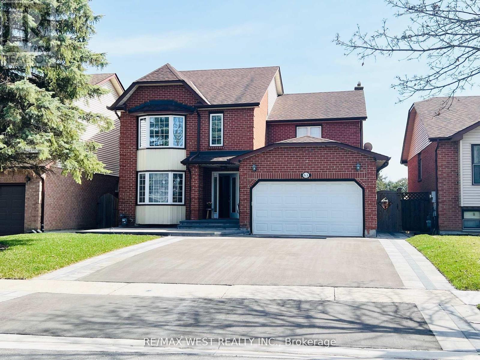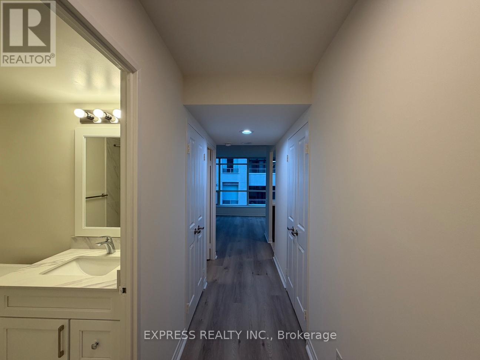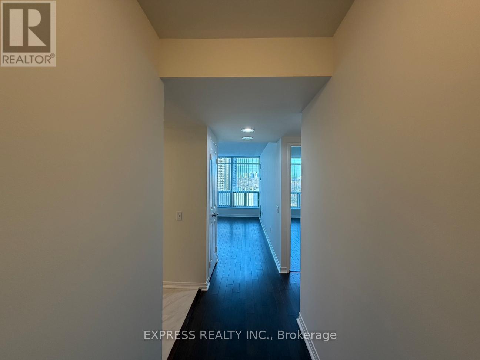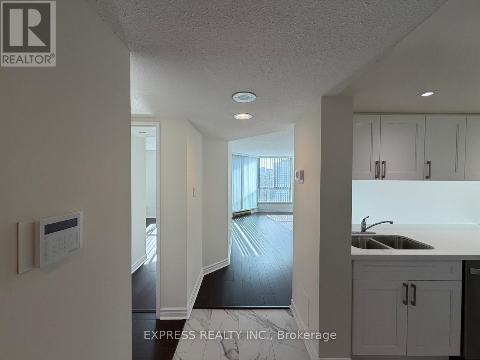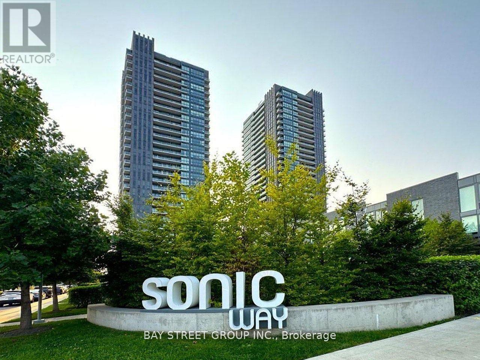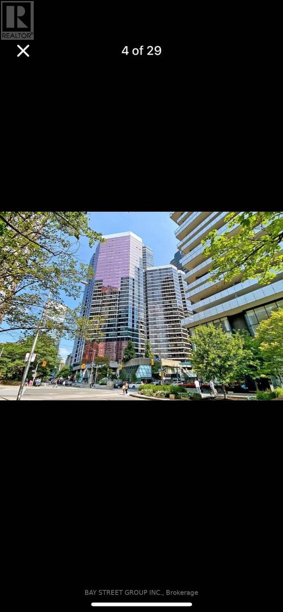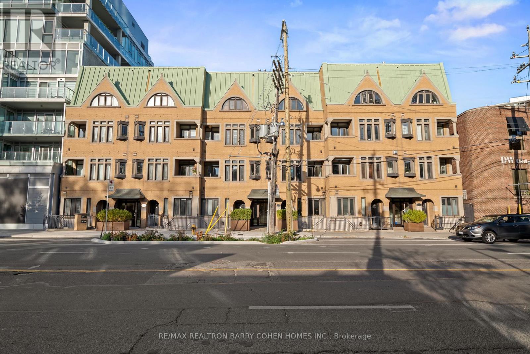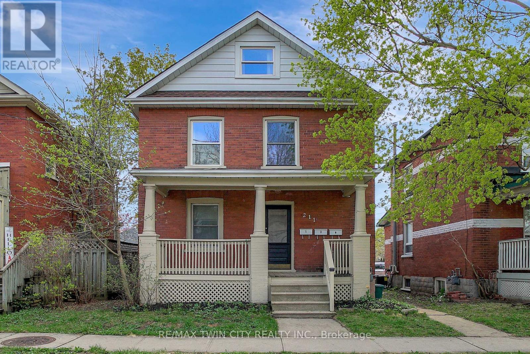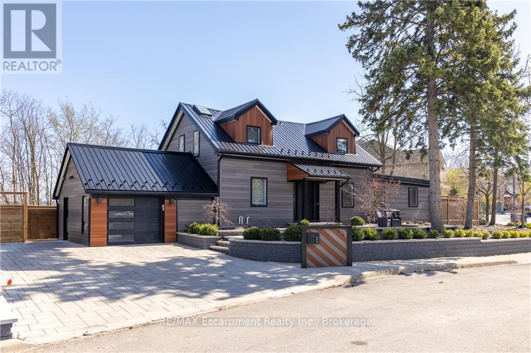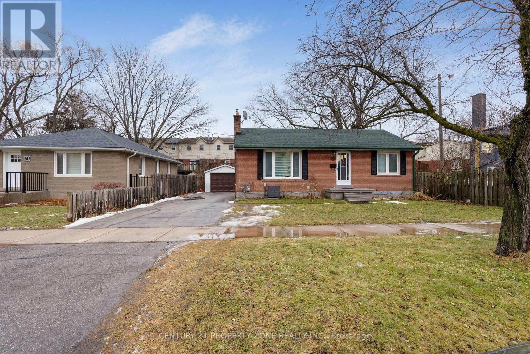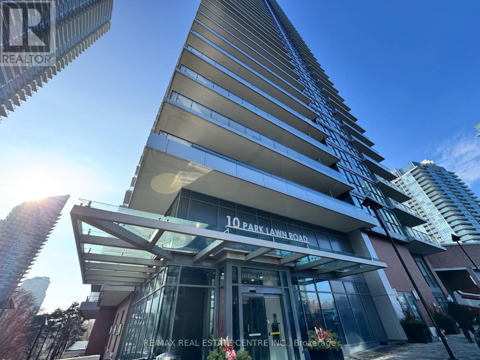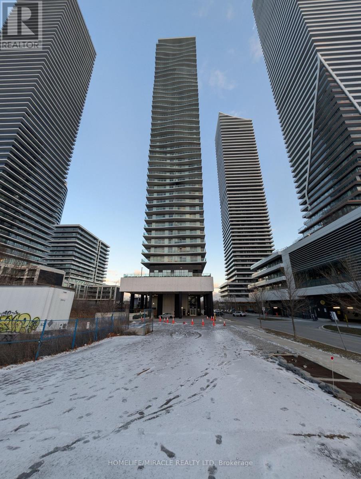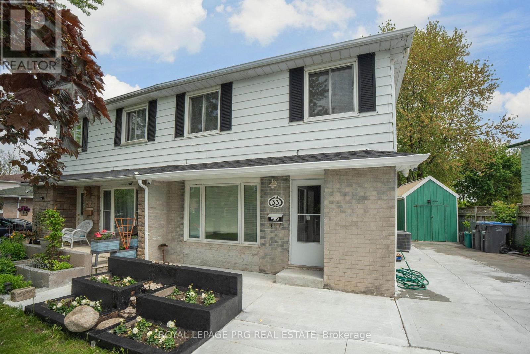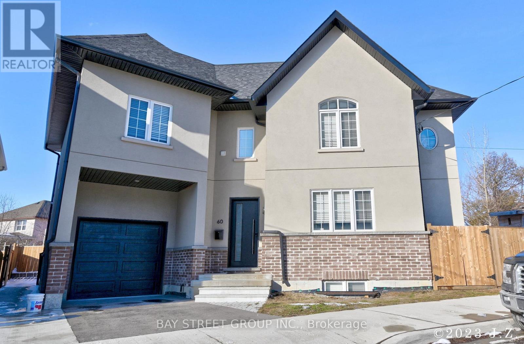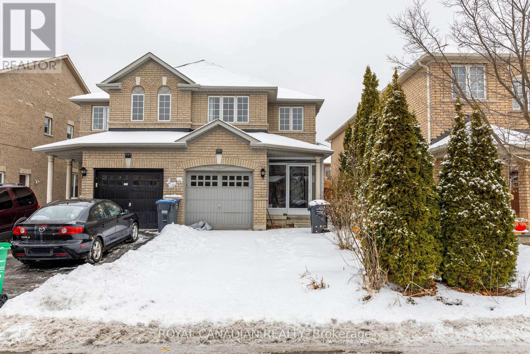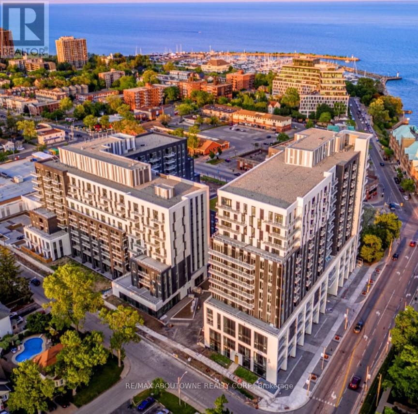1239 Barnwood Square
Pickering, Ontario
Welcome to the Maple Ridge Community, a highly desirable and family-friendly neighborhood in Pickering. This well-maintained home is bright, spacious, and thoughtfully designed, offering a functional layout that suits both everyday living and special occasions. Whether you're gathering with family, entertaining friends, or simply enjoying quiet time, the homes inviting atmosphere makes it easy to move in and start creating lasting memories. Moreover, nestled in a mature residential area, the community combines peace and privacy with excellent convenience. The Pickering GO Station is just minutes away, connecting you seamlessly to downtown Toronto and beyond. When it comes to daily living, everything you need is close at hand. The Shops at Pickering City Centre offers a wide range of shopping, dining, and services, while the surrounding parks, green spaces, and family-oriented recreational facilities make it effortless to enjoy outdoor activities and maintain a healthy lifestyle. (id:61852)
Royal LePage Signature Realty
Bsmt - 259 Tower Drive
Toronto, Ontario
Bright and newly renovated 2-bedroom basement apartment with 1.5 washrooms in a prime location. Features a spacious, open layout with a primary bedroom including an ensuite, an additional 2-piece powder room, a large living and dining area, a full kitchen, separate laundry for the basement tenant, private backyard access, and carpet-free flooring throughout. The main floor is also available for lease (3 bedrooms, 2 washrooms). Located in a quiet, family-friendly neighbourhood with convenient access to major highways and public transit. Steps to TTC, parks, schools, grocery stores, Costco, Walmart, and other everyday amenities. Tenant to pay 30% of utilities, or an optional fixed rate of $200 per month. Ideal for a small family, working professionals, or students. Professionally managed by Sawera Property Management. (id:61852)
Homelife/miracle Realty Ltd
908 - 3121 Sheppard Avenue E
Toronto, Ontario
One of the few largest and best units in building, with a fantastic unobstructed park and picturesque view filled with sunshine all year around. Fully upgraded unit with soaring 12 ft ceilings, Approx. 915 sqft of sleek living space and an open balcony. Heart of the unit is the chef's kitchen with high end S/S kitchen appliances, luxury countertop and vanities. Functional and ideal room design and layout with big windows, plenty of storage, and a bright and spacious living room. 2 split bedrooms, large walking-in closet and the den can be used as office, media room or as a guest room. Well managed building with 24 hour concierge, BBQ on roof top garden, many amenities and ample visitor parking, TTC, restaurants, park, stores, doctor office all at doorsteps, close to mall, plaza, bank, schools, easy access to subway and hwy. Lower maintenance fee including heating, air conditioning, water, 24hr concierge/security guard service and building amenities. Don't miss out this rare opportunity to enjoy a wonderful life at this beautiful dream home! (id:61852)
RE/MAX Metropolis Realty
978 Carlaw Avenue
Toronto, Ontario
Reduced to sell this Ultra-Modern Home at prime East York (Greek town) location. 4bedroom home w Exterior Composite & Fluted Panels & Glass Railing. Open Concept Large Kitchen W center island, High End WIFI Controlled S/S Appliances, Quartz Counter Tops, Centre Island W Book Shelve. Stairs w/Glass Railings. Lots Of Sunlight. Voice Cont Smart Home. Central Sound System. Main Floor W large family room about (16x18ft) built in fireplace and wallunit. All Bedrooms w walkin closets, lots of storage space. Large Master bedroom with 7pc ensuit w both side large windows & walkout to balcony. Balconies at the front and back. Theatre In Basement w/Attached Wet Bar & Built In Wine Cooler. Sep Office & Nanny's Room w/4pc Ensuite. Front Yard Legal Parking. Smart Front Door Lock Controlled By Phone, App Fob code & key. Walking distance to new ontario line. **Rough In Kitchen & Laundry in Bsmt** Seller is willing to negotiate walkout entrance if requested. (id:61852)
Century 21 Parkland Ltd.
Basement - 63 Taylorwood Road
Oshawa, Ontario
Bright and spacious 1 bedroom basement apartment with separate entrance in a quiet, family-friendly neighborhood! This well-maintained home is located just a 2-minute walk from Durham College and Ontario Tech University, minutes to shopping, Hwy 7, Hwy 407, parks, restaurants etc. Featuring a functional floor plan with an open concept living space . Laminate Floors Throughout. Ensuite Laundry in the unit. And Yes! - there is a dishwasher. One parking on the driveway included in the rent. Tenant is responsible for 30% of all utilities. No smoking and no pets. (id:61852)
RE/MAX West Realty Inc.
504 - 942 Yonge Street
Toronto, Ontario
Approx. 448 Sf (As Per Builder's Plan) Open Concept Bachelor W/ North View At The Memphis In South Rosedale. All Utilities Included. Minute Walk To The Heart Of Yorkville & Rosedale And Subway Stations, Parks & Trails. 24 Hrs Concierge, Fitness Room, Huge Common Patio & Billiards, Party Room, Visitor Parking & More. No Access Card Provided By Lessor, At Cost To Lessee. Single Family Residence & No Pets, No Smoking To Comply With Building Declaration & Rules (id:61852)
Express Realty Inc.
1212 - 942 Yonge Street
Toronto, Ontario
Approx. 683 Sf (As Per Builder's Plan) Spacious Bachelor W/ North View At The Memphis In South Rosedale. All Utilities Included. Minute Walk To The Heart Of Yorkville & Rosedale And Subway Stations, Parks & Trails. 24 Hrs Concierge, Fitness Room, Huge Common Patio & Billiards, Party Room, Visitor Parking & More. No Access Card Provided By Lessor, At Cost To Lessee. Single Family Residence & No Pets, No Smoking To Comply With Building Declaration & Rules (id:61852)
Express Realty Inc.
2711 - 38 Elm Street
Toronto, Ontario
Approx. 1008 Sf (As Per Builder Plan) In Minto Condo With South View. Located In The Heart Of Downtown Core. Eaton Centre, Dundas Square, Entertainment, Restaurants At Doorstep. Minute To Subway, Financial District, Hospitals, Universities. First Class Amenities With Indoor Pool, Gym, Billiard, Media Room, Table Tennis, Study Room & Much More. No Pets, No Smoking & Single Family Residence To Comply With Building Declaration And Rules. (id:61852)
Express Realty Inc.
207 - 942 Yonge Street
Toronto, Ontario
Approx. 610 Sf (As Per Builder's Plan) Spacious Bachelor W/ South East View At The Memphis In South Rosedale. All Utilities Included. Minute Walk To The Heart Of Yorkville & Rosedale And Subway Stations, Parks & Trails. 24 Hrs Concierge, Fitness Room, Huge Common Patio & Billiards, Party Room, Visitor Parking & More. No Access Card Provided By Lessor, At Cost To Lessee. Single Family Residence & No Pets, No Smoking To Comply With Building Declaration & Rules (id:61852)
Express Realty Inc.
605 - 15 Mercer Street
Toronto, Ontario
Location, Location, Location!! Be the first to live in this gorgeous 2 bedroom 2 bathroom unit in one of TO's most anticipated luxury condos, NOBU! Spacious layout featuring 9ft ceiling, laminate flooring throughout, $70K in upgrades. Kitchen includes centre island with B/I appliances. Amazing amenities include: pet spa, gym w/ high performance equipments, cycling studio, yoga studio, wellness room w/ soaking tub & massage bed, hot tub, cold plunge pool, dry sauna, wet steam rooms, party room w/ gourmet kitchen, theatre, game lounge, outdoor bbq lounge, etc. Located in the heart of the city where every conceivable store, restaurant, activity and event is just steps from your new front door! (id:61852)
Royal LePage Signature Connect.ca Realty
1108 - 6 Sonic Way
Toronto, Ontario
Experience Modern Living At Super Sonic Condos! Excellent Location With Convenient Public Transportation and Proximity to DVP, TTC, and LRT Stations. Nearly 700 Square Feet, This Unit Boasts2 bedrooms and 2 Bathrooms with a Large Balcony and Floor to Ceiling Windows, A South Facing View Provides Sunlight All Day Long! 1 Parking And 1 Locker Included! State Of The Art Amenities and Excellent Craftsmanship, With A Full Range of Stainless Steel Appliances. Find The Real Canadian Super Store Right Across The Street, And Within Walking Distance To The Ontario Science Centre and the Aga Khan Museum! A 5 Minute Commute Takes You To The CF Shopping Centre At Don Mills. Don't Wait! Come See This Amazing Unit Today! (id:61852)
Bay Street Group Inc.
502 - 1001 Bay Street
Toronto, Ontario
Prime Bay & Wellesley Location with South East Views. Solarium With Window Can Be Used As a Second Bedroom. Amazing Updated Kitchen, Granite Counters, Pot Lighting, Breakfast Bar, Gleaming Hardwood Throughout, Large Primary Bedroom W/Closet, Full Ensuite Bath features a deep Soaker Tub & Undermount Sink. Fabulous Amenities Include A Fitness Centre, 24/7 Concierge, Indoor Pool, Basketball & Badminton Court, Squash Room, And Rooftop Terrace. 6 Elevators Is The Highest Configuration Among Downtown Condos. Prime Area Of Bay Street, Steps To TTC Subway. Walk To U Of T, Metropolitan University, Financial Districts, Shops & Restaurants, Cafes, Queen's Park (id:61852)
Bay Street Group Inc.
201 - 336 Davenport Road
Toronto, Ontario
Welcome To The Exclusive Residences Of Designer's Walk! Spectacular Boutique-Style 2 Bedroom + 2 Bathroom Suite In The Upscale Avenue & Davenport Neighbourhood Features Drive-In Garage And Unparalleled Comforts For Luxurious City Living. Gorgeous Sun-Filled Condo With Superior Split Layout Make Living And Entertaining A Breeze. Stunning Open-Concept Living Room With Soaring 10' Ceilings, Wall-to-Wall Windows With Walkout To Balcony And Gas Fireplace, Dining Room And Kitchen With Fabulous Quartz Countertops. Enjoy The Luxury Of In-Suite Elevator Access. Recently Renovated And Expertly Designed With Upgraded Flooring And Custom Finishes Throughout. Spacious Private Primary Suite Boasts 7-Pc Indulgent Spa-Like Ensuite And Walkout To Private Balcony Overlooking Designer's Walk Laneway. A Large 2nd Bedroom And 4-PC Bath With High-End Finishes Complete The Unit. Ideally Located Within Walking Distance To Two Subway Lines And TTC With Easy Access To The Finest Restaurants And Shopping Of Yorkville, The Annex, Yonge And Bloor Sts, This Is Urban Living At Its Best! (id:61852)
RE/MAX Realtron Barry Cohen Homes Inc.
54 Haney Drive
Thorold, Ontario
Beautiful 2-Storey Townhome in a Family-Friendly CommunityWelcome to this inviting two-storey townhouse located in a warm, family-oriented neighbourhood, conveniently situated near Highway 406. Offering the feel of a semi-detached home, this well-cared-for property features brand new flooring throughout, along with three generous bedrooms and two-and-a-half bathrooms-delivering an ideal blend of comfort and practicality for everyday living.Enjoy seamless indoor-outdoor living with a spacious walk-out deck directly off the dining area-perfect for hosting guests or relaxing in a peaceful setting. The large, private backyard is a standout feature, with no homes behind, creating a serene environment ideal for unwinding or spending quality time with family.This charming home delivers privacy, space, and a true sense of community-an excellent opportunity for anyone seeking a comfortable and welcoming place to call home. (id:61852)
Century 21 Millennium Inc.
211 Dolph Street N
Cambridge, Ontario
Welcome to this bright and spacious 2-bedroom, 1-bath upper unit, perfect for comfortable and convenient living. This well-maintained home features a large living area with oversized windows that bring in plenty of natural light, along with an updated kitchen offering ample cabinetry and a functional layout for everyday cooking. Both bedrooms are generously sized with great closet space, and the 4-piece bathroom is clean and modern. Enjoy private upper-level living with your own separate entrance, and parking available. Located in a convenient area close to transit, shopping, restaurants, parks, and schools, this home is ideal for professionals, couples, or small families seeking a bright and clean space. Offered at $1,795/month plus hydro, and move-in ready. (id:61852)
RE/MAX Twin City Realty Inc.
676 Bayshore Boulevard
Burlington, Ontario
Tucked away at the end of a quiet cul-de-sac in Burlington's highly sought-after Aldershot neighbourhood, this beautifully renovated home (2019) offers an exceptional lifestyle ideal for families and downsizers alike. The bright, open-concept main floor features a spacious kitchen with centre island flowing effortlessly into the living and formal dining areas, all highlighted by breathtaking views of Burlington Bay. Expansive floor-to-ceiling windows bathe the space in natural light while framing the surrounding greenspace. This level also includes a convenient main-floor bedroom, laundry, a flexible office space, and a modern three-piece bathroom. Upstairs, three well-appointed bedrooms await, including a tranquil primary retreat with a spa-inspired ensuite complete with a soaker tub and skylights. Designed with versatility in mind, the lower level is perfect for multi-generational living and offers a second kitchen, comfortable living area, three-piece bath, and a fifth bedroom-ideal for in-laws or a nanny suite. A walk-up leads to the professionally landscaped backyard, an entertainer's haven featuring a covered upper porch, outdoor dining space, a sparkling inground concrete pool, and a lower-level fire pit area for relaxing with family and friends. Adding to its appeal, the property includes a rare 1/75th ownership share in Brighton Beach, a peaceful 5.5-acre conservation area with scenic trails and direct beach access. Enjoy easy access to shopping, schools, major highways, Aldershot GO Station, Royal Botanical Gardens, and premier golf courses. This is a rare opportunity to live in a remarkable home that seamlessly blends natural beauty with modern city living. (id:61852)
RE/MAX Escarpment Realty Inc.
RE/MAX Escarpment Realty Inc
64 Florence Drive
Oakville, Ontario
Discover a rare opportunity in the heart of South Oakville minutes from Lakeshore. This fully renovated detached bungalow offers two self-contained units-ideal for investors, multi-generational living, or homeowners seeking rental income. The main level features a bright kitchen and living area, comfortable bedrooms, and a modern 4-piece bath. The finished lower level is a complete second suite with its own kitchen, living space, and two bedrooms-perfectly designed for privacy and flexibility. Enjoy separate laundry for both units, a double garage, and ample parking. Set in one of the area's most sought-after neighbourhoods, this home is within walking distance to shops, restaurants, top-rated schools, and parks. Commuters will appreciate easy access to the GO Station, while nature lovers are just minutes from the Waterfront Trail and the scenic shores of Lake Ontario. Surrounded by prestigious million-dollar homes, this property delivers exceptional value and long-term potential in a premier location. Don't miss your chance-opportunities like this are truly rare. (id:61852)
Century 21 Property Zone Realty Inc.
3604 - 10 Park Lawn Road
Toronto, Ontario
Bright Spacious and Functional 2 Bedroom 2 Full Bathroom Unit. Unobstructed Views - Partial Lake View and Park. Kitchen Features Stainless Steel Appliances and Lots of Storage. Living Has Walk Out to an Oversized Balcony. Primary Bedroom w/ Own 3pc Ensuite and Walk In Closet. Floor to Ceiling Windows. Through-Out. Close to Public Transit, Shopping, Trails/Parks, Prime Humber Bay Shores Area. Building Has Immaculate Amenities from Club Encore (Gym on the Top Floor) to the Party and Meeting Room, Pool, Media Room, Sports Lounge, Squash Court, Pet Spa and Car Wash Etc... Unit Comes with 1 Underground Parking and 1 Locker. Great Price For the Value!! (id:61852)
RE/MAX Real Estate Centre Inc.
Lph3802 - 33 Shore Breeze Drive
Toronto, Ontario
Spectacular Lower Penthouse 2 Bedroom Corner Suite W/Floor-To-Ceiling Windows & Panoramic Lake & City Views. 10 Foot Ceiling, 818 Sq. Ft. + 370 Sq. Ft. Wrap Around Balcony. Upgraded Kitchen W/Peninsula, Soft Close Cabinetry, Quartz Counters, Pot Lights, Brand-New Hardwood Floor and Fresh Paint, Upgraded Frameless Mirrored Closets, 2 Parking Spots (W/Electric Car Charging Station) & 1 Locker. Great Amenities; 24 Hr. Concierge (Party Room,, Gym, Steam Rm, Sauna, Outdoor Pool Hot Tub, TTC at your door, Steps To The Lake & Humber Bay Park Walking & Cycling Trails. Upgraded Full Size: Fridge, Stove, Dshw, B/I Micrw/Exhaust Fan. Washer & Dryer. Hunter Douglas Blinds.3 Mirrored Closet W/Custom Organizers, 10 Ft Smooth Ceiling, Pot Lights. Laundry W/Sink. Jacuzzi Tub. 2 Parking Spots (Tandem) & 1 Locker. (id:61852)
Homelife/miracle Realty Ltd
33 Glenmore Crescent
Brampton, Ontario
***Legal basement apartment with separate laundry and entrance.*** This gorgeous semi-detached house with four bedrooms and four bathrooms has no carpet. Fully Renovated: Fresh paint, new flooring, contemporary pot lights, a brand-new kitchen with a stainless steel stove, dishwasher, refrigerator, washer, and dryer, and new vanities throughout are just a few of the many upgrades that have been tastefully added to this lovely home. A large eat-in kitchen and an open-concept living and dining room are all features of the main floor. There is plenty of outdoor space for entertaining or relaxing in the spacious backyard, which is situated on an extra-deep lot. well situated near a number of facilities and within easy walking distance of Bramalea City Center. (id:61852)
Royal LePage Prg Real Estate
60 Emmett Avenue
Toronto, Ontario
Furnished 5 Years New Detached House, Main and Second Floor, Single Garage Plus 1 Driveway Parking. Basement with Separately entrance has been leased to a couple. Upper level pay 75% Utilities. Short Term Lease Acceptable. (id:61852)
Bay Street Group Inc.
101 Crystalview Crescent
Brampton, Ontario
Welcome to 101 Crystalview Cres, a beautifully maintained home nestled in a quiet, family-friendly neighbourhood. This inviting property offers the perfect blend of comfort and convenience, ideally located close to everyday amenities including shopping plazas, parks, schools, public transit, and major commuter routes. Enjoy peaceful living with easy access to everything you need. (id:61852)
Royal Canadian Realty
B0102 - 133 Bronte Road
Oakville, Ontario
*BONUS 1 Month Free* Spacious Floor Plan, One Of Our Popular Models "The Topsail" Is 1 Bedroom With Den (Or Dining room), Principal Bedroom With Walk-In Closet And A Spacious 745 Sqft Floor Plan. Gorgeous Suite In A Wonderful Location - Steps To Lake & Marina! A Unique Luxury Rental With 5-Star Hotel Inspired Amenities Nestled In Oakville's Most Vibrant And Sought After Neighbourhood, Bronte Harbour! This Unit Is Beautifully Designed -Offers A Large Dining Room (Could Be Used As A Den) , A Walk-In Closet, And A Private Balcony! It Is Bright, Modern & Sleek In Design. It Features A Large Modern Open-Concept Kitchen With Island, Contemporary Cabinets & Gorgeous Counters, Plus Stainless Steel Appliances. Gorgeous Wide-Plank Flooring Throughout & Convenient Full Size -In-Suite Laundry, Enjoy The Beauty Of The Lakefront, Walking Trails, Parks, The Marina, Sup And Kayak Launch At Doorstep! All Without Compromising The Conveniences Of City Living. Pet Friendly! Dogs Welcome! (id:61852)
RE/MAX Aboutowne Realty Corp.
21 Percy Gate
Brampton, Ontario
Welcome to this beautifully renovated 9 foot ceiling home and newly painted and upgraded to 3+1 bedroom, 2-level semi-detached home located in the highly desirable Brampton North community. This stunning property has been completely transformed features like brand-new flooring and throughout fresh paint, and a bright open-concept. Living and dining area with large front-facing windows and modern lights at main floor, creating a warm and inviting atmosphere. The porcelain tile in the kitchen and dining areas, stainless steel appliances with BBQ gas line adds special value. All spacious bedrooms, filled with natural light. The newly built basement with one bedroom, a cozy living area with an easy option to make a spacious washroom and separate entrance from the Garage, and it has an excellent potential for an in-law suite or rental place. Big cold room with finished storage under the stairs. Step outside to a fully fenced backyard with lots of skylight, offering a great space for year-round enjoyment. The new roof (2021) and new furnace installed in (2020).5 minutes drive to 410 highway. All amenities are close like schools, parks, shopping centers, restaurants, Casie Canmpell community center, banks and easy access to big plaza. This move-in-ready semi detached 1750 sq. house does not have any house in the back and front. Owned water heater and no any lease item in the home. No carpet in the building. Do not miss the opportunity to own a truly special property. Costco is also coming soon nearby. Property is Virtually Staged. (id:61852)
Homelife/miracle Realty Ltd
