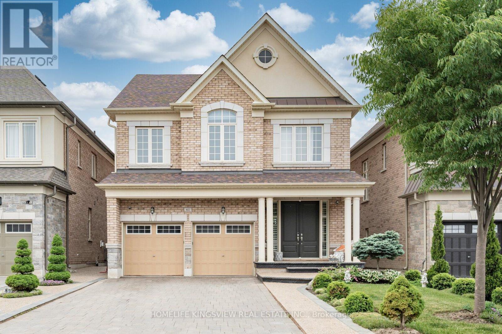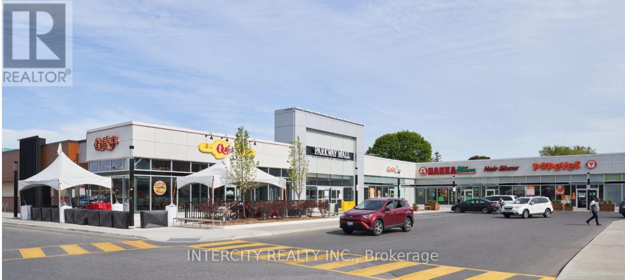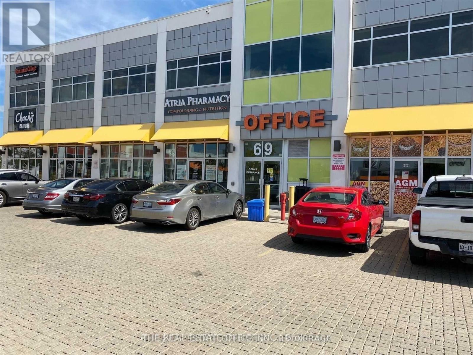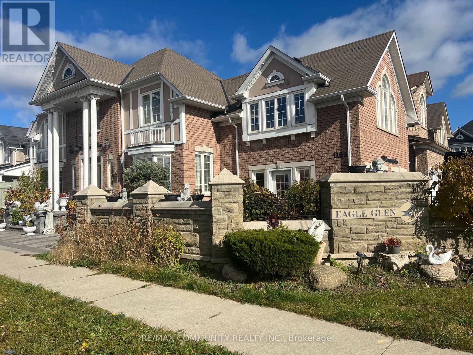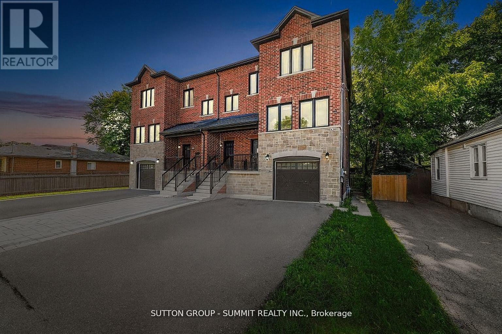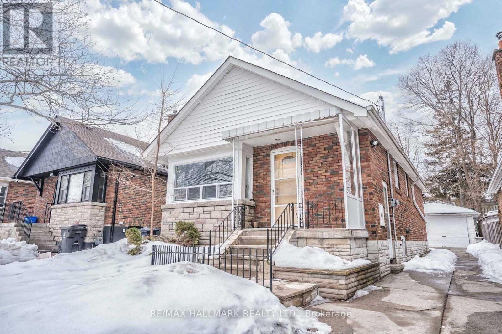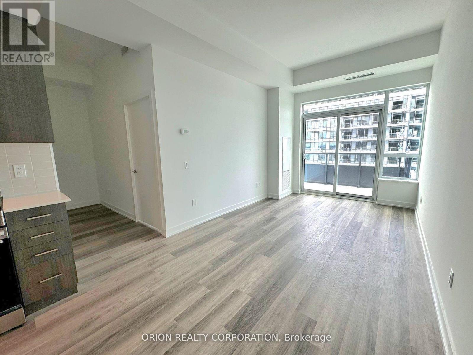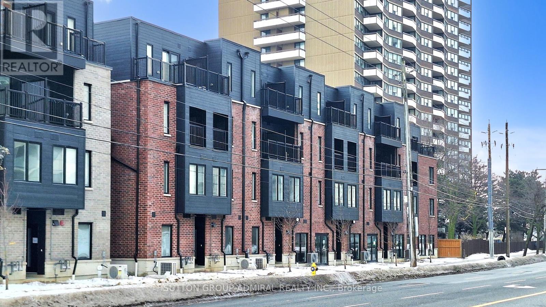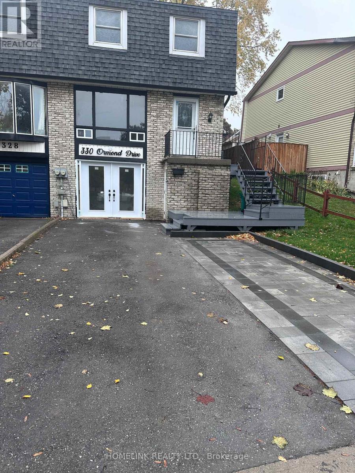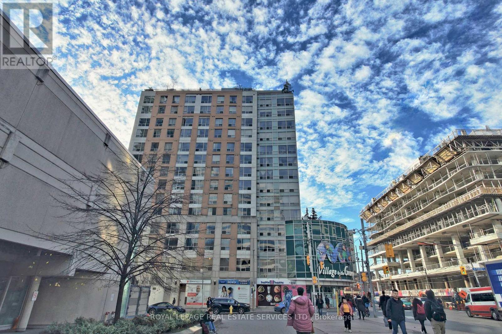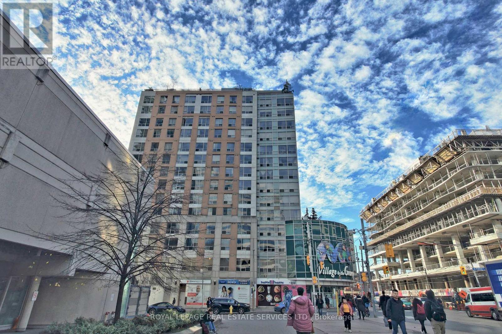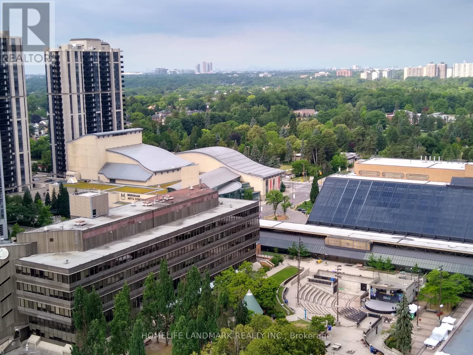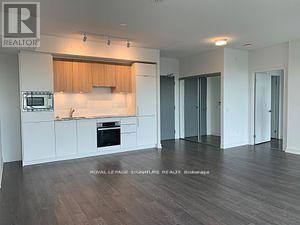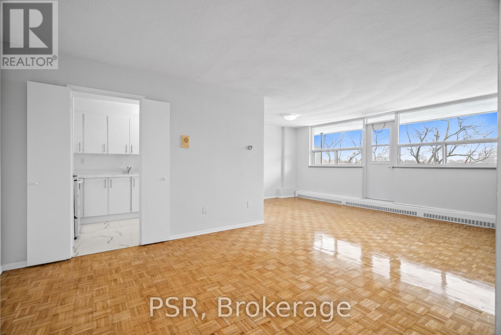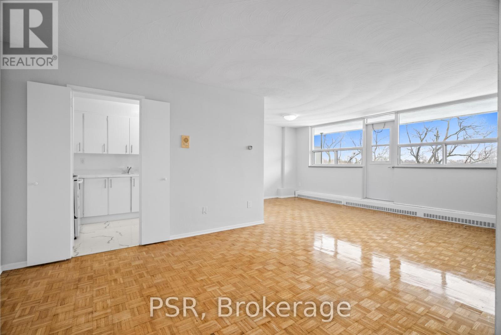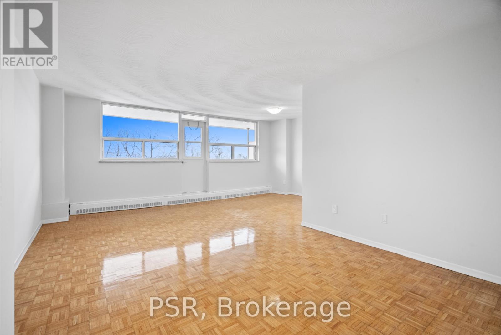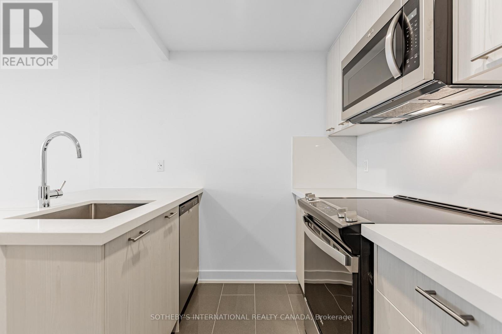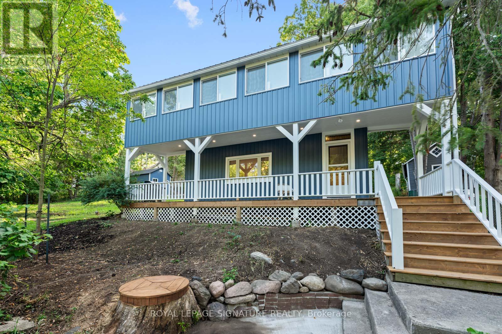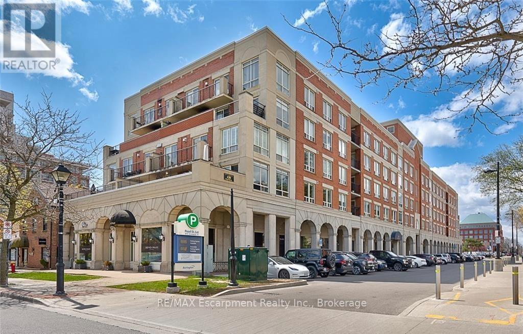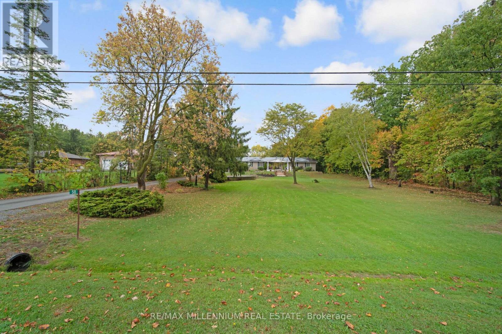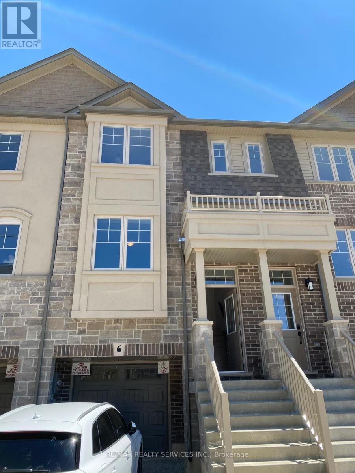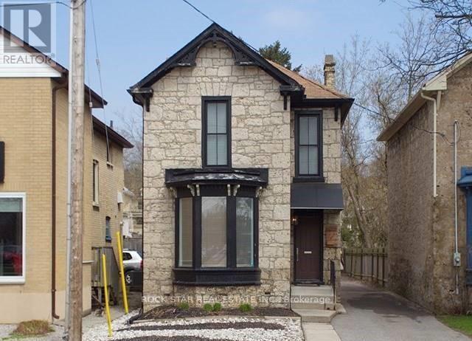61 Ross Vennare Crescent
Vaughan, Ontario
Discover this stunning residence located in the prestigious neighbourhood in Kleinburg, Vaughan, Featuring spacious and modern design elements and luxurious features and amenities. This house has a gourmet kitchen with Wolf and Sub-Zero Appliances and ample space to entertain! Finished basement with Separate Side Entrance (all done by builder) fully sectioned off from upstairs unit. Amazing location close to groceries, Schools and hwy 427. Tenant pays 70% utilities. 2 PARKING SPACES ON DRIVEWAY INCLUDED, FULLY FURNISHED READY TO MOVE IN. (id:61852)
Homelife Kingsview Real Estate Inc.
215 - 85 Ellesmere Road
Toronto, Ontario
Parkway Mall, situated at Victoria Park and Ellesmere in East Toronto, is a prominent shopping destination featuring a healthy mix of over 95 retailers. Anchored by a Metro, LCBO and Shoppers Drug Mart this 300,000 SF mall is strategically positioned to cater to the Scarborough community. (id:61852)
Intercity Realty Inc.
211 - 69 Lebovic Avenue
Toronto, Ontario
Well Maintained Shopping/Office Commercial , Bussy Plaza In The Heart Of Scarborough On Warden/Eglinton. "The One Centre' Your Ideal Office Location. Two Offices With Large Meeting Room And Reception Area. Bright & Spacious. Easy Access To Dvp/401. Next To Eglinton Town Centre With Many Restaurants And National Big Box Retailers. No Restriction On Office Hours (id:61852)
The Real Estate Office Inc.
Basement - 1163 Ravenscroft Road
Ajax, Ontario
***Legal Basement Apartment*** 2 Bedroom + 2 Full Washroom ,Ensuite Laundry. Private Sep Entrance, Spacious Open-Concept Living And Dining. Close to All Amenities, Shopping, Dining, Schools, and Public Transportation And Major Highways. Tenants Pay 35% Utilities. (id:61852)
RE/MAX Community Realty Inc.
Lower Unit - 291 Olive Avenue
Oshawa, Ontario
Charming & Spacious Home in a Central Location Welcome to 291 Olive Avenue, a bright and well-maintained home located in a convenient and family-friendly neighbourhood in Oshawa. This inviting property offers the perfect blend of comfort, functionality, and accessibility - ideal for families, professionals, or students.Highlights:Spacious bedrooms with closets and windows Separate meters for utilities Central Oshawa - close to amenities, shops, and restaurants Steps to public transit and major routes (401 nearby)Close to schools, parks, and community centres Short drive to Durham College / Ontario Tech University. ***Comes with an attached garage*** (id:61852)
Sutton Group - Summit Realty Inc.
18 Roblin Avenue
Toronto, Ontario
Charming and well-maintained detached bungalow in prime East York! Thoughtfully designed layout with bright, open-concept living and dining areas leading to two generously sized bedrooms. Updated flooring on both the main floor and basement, along with a renovated kitchen, add modern comfort and style. Separate entrance to a spacious basement featuring a large recreation room, laundry area, and ample storage. Easy access to the DVP and just minutes to downtown. Walking distance to TTC, shops, restaurants, parks, and top-rated Diefenbaker Public School. Includes one-car garage, private drive with parking for up to three vehicles, and a large backyard. Exclusive use of the entire house. (id:61852)
RE/MAX Hallmark Realty Ltd.
2606 - 1455 Celebration Drive
Pickering, Ontario
Welcome to this bright and well-maintained 1+1 bedroom condo apartment in the desirable Bay Ridges community of Pickering. Featuring a functional open-concept layout with combined living, dining, and kitchen areas, this unit offers a spacious primary bedroom with a large closet and window, plus a versatile den ideal for a home office or guest space. Enjoy west-facing exposure for beautiful afternoon light. The unit includes one underground parking space and access to excellent building amenities such as concierge, exercise room, guest suites, games room, and outdoor pool. Conveniently located near Liverpool & Bayly, close to transit, waterfront trails, shopping, and more. Heat, central air conditioning, parking, and common elements included. Non-smoking building. A great opportunity for comfortable condo living. (id:61852)
Orion Realty Corporation
12 - 3069 Pharmacy Avenue
Toronto, Ontario
Welcome to Huntingdale Towns, where modern design meets community living in Scarborough's L'Amoreaux district. This brand new, never lived in freehold townhome offers 1,267 sq ft of thoughtfully designed space w/ 3 bedrooms & 3 full baths, plus an unspoiled basement w/ rough-in for an additional bath.The open-concept main level features a sleek kitchen w/ stainless steel appliances, two-tone frameless contemporary cabinetry, soft-close drawers, quartz countertops & a tiled backsplash. The bright living/dining area is ideal for everyday living & entertaining. Natural oak staircases, high-end laminate flooring & slab-style interior doors w/ satin chrome hardware add warmth & sophistication throughout.The 2nd level offers a spacious bedroom w/ its own full bath. The primary suite occupies the 3rd level, complete w/ an ensuite & private balcony walk-out. The 4th level features another generous bedroom w/ a full bath & access to a convenient terrace. Bathrooms throughout are finished w/ European-inspired cabinetry, quartz countertops, undermount sinks, LED vanity mirrors, ceramic tile flooring & polished chrome fixtures, while the soaker tub w/ tiled surround adds a spa-like touch. A separate laundry closet on the 2nd level w/ stacked washer/dryer adds everyday convenience.Additional highlights include energy-efficient windows, multi-zone digital thermostats, ample storage & secure underground parking.Huntingdale Towns places you close to parks, schools, shopping & dining. Enjoy Shawnee Park, Duncan Creek, the L'Amoreaux Sports Complex, Fairview Mall, Agincourt Mall & Bridlewood Mall. Local restaurants include Aoyama Sushi, Mr. Congee & The Keg, while Seneca College & L'Amoreaux Collegiate are nearby. Commuting is effortless w/ Highways 401, 404 & TTC transit close by.***Some Photos Virtually Staged*** (id:61852)
Sutton Group-Admiral Realty Inc.
330 Ormond Drive
Oshawa, Ontario
Stunning, Move-In Ready Family Home in Prestigious North Oshawa Welcome to this beautifully renovated residence nestled in one of North Oshawa's most sought-after neighbourhoods. Thoughtfully upgraded with thousands spent on renovations, this home effortlessly blends modern style with everyday comfort.The sun-filled living and dining areas showcase newer flooring and elegant garden doors that open to a private, fully fenced backyard-ideal for entertaining or quiet relaxation. The brand-new kitchen is a true showpiece, complemented by updated windows throughout the home.Upstairs, discover three generously sized bedrooms featuring newer flooring and sleek, updated closet doors. The spa-inspired washroom offers a deep soaker tub, perfect for unwinding at the end of the day. Convenient main-floor laundry adds to the home's functional luxury.Perfectly located close to parks, top-rated schools, college, public transit, and grocery stores, this exceptional home offers both lifestyle and location. With countless upgrades throughout, this is a rare opportunity you don't want to miss. A must-see home in an unbeatable location. (id:61852)
Homelink Realty Ltd.
901 - 152 St Patrick Street
Toronto, Ontario
Welcome to Residences of The Artisan Built By Tridel & Well Managed by Tridel with H24 Concierge. Spacious 2 Bedrooms Plus a Solarium Overlooking the City with French Door, which Can be Used an Office or 3rd Bdrm. The Building is Located in High Demand Central Downtown, Close to All Amenities and Conveniences: Walking Distance to U of T, O.C.A.D., AGO, Subway, Hospital, Supermarket, Restaurants, Shopping, Eaton Centre and Right Across From The Police Station for Added Safe and Quiet Enjoyment. The Restaurants on the Ground Floor have the added Benefit of Having Different Cooks and Lots of Choices of Food for Added Enjoyment! The Apartment Had Been Totally Renovated During the Last 4 Years: Kitchen with Granite Counters, White Cabinets and Stainless Steel Appliances; Laminate Floors Throughout Living, Dining and Bedrooms; Bedroom Closets with B/I Shelving; Updated Bathrooms; F/L Washer and Dryer and More...Just Move In and Enjoy at Low Cost of Less than $700 per Square Foot! Why Wait? (id:61852)
Royal LePage Real Estate Services Ltd.
901 - 152 St Patrick Street
Toronto, Ontario
Welcome to Residences of The Artisan Built By Tridel & Well Managed by Tridel with H24 Concierge. Spacious 2 Bedrooms Plus a Solarium Overlooking the City with French Door, which Can be Used an Office or 3rd Bedroom. The Building is Located in High Demand Central Downtown, Close to All Amenities and Conveniences walking Distance to U of T, O.C.A.D., AGO, Subway, Hospital, Supermarket, Restaurants, Shopping, Eaton Centre and Right Across From The Police Station for Added Safe and Quiet Enjoyment. The Restaurants on the Ground Floor have the added Benefit of Having Different Cooks and Lots of Choices of Food for Added Enjoyment! The Apartment Had Been Totally Renovated During the Last 4 Years: Kitchen with Granite Counters, White Cabinets and Stainless Steel Appliances; Laminate Floors Throughout Living, Dining and Bedrooms; Bedroom Closets with B/I Shelving; Updated Bathrooms; F/L Washer and Dryer. Looking for AAA Tenants. (id:61852)
Royal LePage Real Estate Services Ltd.
2003 - 8 Hillcrest Avenue
Toronto, Ontario
* Direct Access To Subway, Loblaws, Movie Theatre, Restaurants * Minutes To Mel Lastman Square * Earl Haig & Mckee School District * 2 Bedrooms, 2 Bathroom Unit * Laminate Floors Throughout * Open Concept Space With Balcony * Large Master With Ensuite & Walk In Closet * One Parking Space Included * Providing Furnished (id:61852)
Homelife Landmark Realty Inc.
610 - 50 O'neill Road
Toronto, Ontario
Stunning Luxury Rodeo Drive Condo, Featuring a Custom Designed Open Concept. Originally a 2+1 Layout Has Been Transformed Into A Spacious 2 Bed, 2 Bathroom 857 Sqft. Unit. The Exquisite Condo Boasts 2 Walkouts To A Huge Balcony That Overlooks CF Shops At Don Mills Ontario's First & Finest Open Air Lifestyle Centre. It Features Floor To Ceiling Windows, Functional Split Floor Plan, Modern Integrated Miele Kitchen And Custom Baths. The Location Offers Unparalleled Convenience, Surrounded by Finest Cafes, Boutiques, Eataly, Restaurants, Grocery Stores and a VIP Cineplex. Also Close To Sunnybrook Hospital, Bridle Path, TTC, DVP, 401, and other major highways, providing easy access to all amenities. (id:61852)
Royal LePage Signature Realty
510 - 100 Rowena Drive
Toronto, Ontario
Welcome home to 100 Rowena! This recently updated, bright and sunlit home offers an inviting and open living space perfect for anyone! Nestled away from the street and right next to Rowena Park, it is the ideal location to be away from the busy city life without compromising convenience with a TTC stop right at your doorstep. Also being steps away from Victoria Park Terrace, parks, shops, restaurants, schools, and so much more, this is the everything you could ask for! (id:61852)
Psr
102 - 100 Rowena Drive
Toronto, Ontario
Welcome home to 100 Rowena! This recently updated, bright and sunlit 2 bedroom home offers an inviting and open living space perfect for anyone! Nestled away from the street and right next to Rowena Park, it is the ideal location to be away from the busy city life without compromising convenience with a TTC stop right at your doorstep. Also being steps away from Victoria Park Terrace, parks, shops, restaurants, schools, and so much more, this is the everything you could ask for! (id:61852)
Psr
704 - 105 Rowena Drive
Toronto, Ontario
Welcome home to 105 Rowena! This recently updated, bright and sunlit 2 bedroom home offers an inviting and open living space perfect for anyone! Nestled away from the street and right next to Rowena Park, it is the ideal location to be away from the busy city life without compromising convenience with a TTC stop right at your doorstep. Also being steps away from Victoria Park Terrace, parks, shops, restaurants, schools, and so much more, this is the everything you could ask for! (id:61852)
Psr
1608 - 191 Sherbourne Street
Toronto, Ontario
Welcome to Maddox Cabbagetown, a refined purpose-built rental residence by Fitzrovia, offering thoughtfully designed suites and a best-in-class living experience in one of Toronto's most established neighbourhoods. Suites feature open-concept layouts with contemporary finishes, quartz countertops, stainless steel appliances, luxury vinyl flooring, spa-inspired bathrooms, custom window coverings, in-suite air conditioning, and keyless smart-lock entry. Complimentary in-suite internet included. Select suites offer private balconies and expansive city views. Residents enjoy an exceptional suite of amenities including a fully equipped fitness centre and yoga studio, co-working lounge, entertainment kitchen and party room, games room, children's playroom, craft studio, pet spa, laundry lounge, and curated resident events. Professionally managed and pet-friendly. Ideally located in historic Cabbagetown South, steps to TTC subway and streetcar lines, CF Eaton Centre, St. Lawrence Market, Toronto Metropolitan University, George Brown College, and the Financial and Entertainment Districts. Current incentives include 1 month free on a one-year lease or 2 months free on a two-year lease, plus complimentary in-suite internet. Parking available at additional $150/month. (id:61852)
Sotheby's International Realty Canada
3604 - 311 Bay Street
Toronto, Ontario
Elegance And Opulence Awaits You At The St. Regis Residences. Welcome To Suite 3604, A Beautifully Appointed And Meticulously Maintained 2 Bedroom, 2 Full Bathroom Corner Suite. Spanning Just Shy Of1,900 SF With No Expenses Spared - Designer Upgrades Along With 10.5ft Coffered Ceilings, Wainscotting, Marble & Italian Hardwood Flooring Throughout. Spacious, Open Concept Living & Dining Rooms Boast Ample Natural Light And Sweeping South East Views Of The Cityscape & Lake Ontario. All Window Coverings Included [Drapery, Sheers & Automated Shades]. Generously Sized Primary Bedroom Retreat Boasts Double Closets And A Spa-Like 6 Pc. Ensuite With Large Freestanding Bath & Heated Floors. Chefs Kitchen Offers Integrated Miele Appliances, Downsview Cabinetry, & Eat-in Breakfast Area. Enjoy Daily Access To Five Star Hotel Amenities: 24Hr. Concierge, Spa, Indoor Salt Water Pool, Sauna, State Of The Art Fitness Centre, Valet & Visitor Parking, As Well As The Private Residential Sky Lobby & Terrace. (id:61852)
Psr
5265 Kelly Road
Hamilton Township, Ontario
Location, Location, Location! This fully renovated modern 2-storey century home in the charming village of Gores Landing blends timeless character with contemporary style - inside and out. Featuring a sleek white glossy kitchen with stone backsplash,wooden countertops, and Whirlpool stainless steel appliances, this home offers a bright and open main floor with 9' ceilings,top-quality 9mm vinyl flooring, 5.5" baseboards, pot lights, and modern doors, hardware, and closets.Enjoy contemporary bathrooms, a cozy covered front porch, and an entertainer's dream 20' x 22' wooden deck plus 20' x 14'cement patio. Major upgrades include a metal roof, reinforced foundation with steel posts,all new siding and skirting (2025), 50"blown-in attic insulation, updated plumbing, custom-built blue shed 10 FT x 16 FT, Armour stone retaining wall supporting driveway (2025-$30K)7-car driveway, high-speed LTE internet & more(See List Of Upgrades Attached.)Set on a large, private, fully fenced treed lot with seasonal lake, marina & islands views, this property fronts on both Plank Rd and Kelly Rd with a park zone on one side. Just a short stroll to the water's edge of Rice Lake, Gores Landing boat launch, and the marina. Incredible value in a sought-after lakeside community! (id:61852)
Royal LePage Signature Realty
405 - 430 Pearl Street
Burlington, Ontario
Fantastic opportunity to lease a spacious 1-bedroom + den suite in a charming boutique building in the heart of downtown Burlington. Steps to restaurants, cafés, pubs, parks, live entertainment, the Brant Street Pier, and the beautiful Lake Ontario waterfront-home to countless festivals and year-round events. This bright, open-concept unit overlooks Village Square and features 9-foot ceilings, a generous primary bedroom with excellent closet space, and a versatile den ideal for a home office. Enjoy the best of downtown living while being just minutes from the GO Station, major highways, and top retail destinations. The suite includes 1 underground parking space, and the building offers the convenience of an underground car wash. All utilities (except cable) are included. Please note: Dogs are not permitted in this building. Available for immediate occupancy. (id:61852)
RE/MAX Escarpment Realty Inc.
58 Unity Side Road
Haldimand, Ontario
Welcome To This Fully Renovated Sprawling Bungalow, Gracefully Set On An Impressive 4.3-Acre Estate Lot In One Of The Region's Most Exclusive And Sought-After Neighbourhoods. This Extraordinary Residence Blends Timeless Sophistication With Contemporary Design, Offering The Perfect Balance Of Luxury, Functionality, And Privacy.Step Inside To Discover A Bright And Spacious Four-Bedroom, Four-Bath Layout, Thoughtfully Designed To Accommodate Both Family Living And Elegant Entertaining. The Heart Of The Home Features A Chef-Inspired Kitchen, Meticulously Crafted With Top-Of-The-Line Appliances, A Massive Quartz Island, And Refined Finishes That Invite Gatherings And Culinary Creativity.Throughout The Main Floor, Brand-New Walnut Flooring Exudes Warmth And Richness, Complemented By Smooth Ceilings, Custom Lighting, And Pot Lights That Elevate Every Space With Understated Elegance. Each Ensuite Bathroom Has Been Luxuriously Designed, Combining High-End Materials With Everyday Practicality To Create A Serene Retreat In Every Room.Outside, The Expansive Backyard Unfolds Like A Private Park, Surrounded By Lush Greenery And Open Space Perfect For Quiet Reflection, Family Enjoyment, Or Sophisticated Outdoor Entertaining.This Property Offers More Than A Home It Delivers A Refined Lifestyle, Where Modern Luxury Meets Natural Beauty On A Truly Remarkable Scale. (id:61852)
RE/MAX Millennium Real Estate
6 Marr Lane
Hamilton, Ontario
Beautiful 3 Bedroom & 3 Bathroom Townhome In Ancaster! Just 3 Mins Away From Hwy 403. Also, Close Proximity To Elementary/High Schools, Colleges, Universities, Hamilton Airport, Costco Home Depot, Walmart And Much More! Upgraded Hardwood Floors, Glass Stand-Up Shower In The Master En-Suite, Access to the main level from the garage with an electric car charger, and a finished walk-out basement. (id:61852)
RE/MAX Realty Services Inc.
111 Ainslie Street N
Cambridge, Ontario
Check out this unique opportunity that provides a chance to participate in a growing neighbourhood in Waterloo region! Located in Galt, this beautiful limestone block house is zoned for residential and commercial use, with lots of options, depending on your needs. Located within walking distance to the local farmer's market, cafes and bakeries, yoga studios, restaurants, Victoria Park, Ainslie Street transit terminal, Mill Race Park, the Grand River, the Cambridge Mill, art galleries, and live music festivals, this location allows for accessing an exciting, vibrant, and diverse lifestyle. Currently consisting of one 3-bedroom, 1 bathroom unit and one 1-bedroom, 1 bathroom unit - an ideal setup for multi-generation families! The property has seen many recent updates including windows, kitchens (2018 and 2019), modern light fixtures on dimmers, and patio privacy fence and gate. Take advantage of this versatile space in a growing part of the Kitchener-Waterloo-Cambridge region (id:61852)
Rock Star Real Estate Inc.
111490 Grey County Road 14
Southgate, Ontario
Welcome to your own peaceful retreat! Nestled on a breathtaking 10-acre estate, this delightful 3-bedroom, 2-bath bungalow offers the perfect blend of comfort and nature. Enjoy the tranquil pond, on-site dog kennel, and park-like surroundings framed by mature trees. Inside, you'll find soaring cathedral ceilings in the spacious living room, creating a bright, open atmosphere ideal for relaxing or entertaining. The eat-in kitchen overlooks the living area, making it easy to stay connected with family and guests. Three cozy bedrooms and two full bathrooms offer ample space, while the unfinished basement presents endless possibilities for your personal touch. A cold cellar adds convenient storage, and the rustic wood stove (sold as-is) brings added charm. The expansive driveway offers plenty of parking for you and your guests. Whether you're strolling along the property's trails or enjoying the quiet from your front porch, this home is a true countryside escape. Walking trails throughout the property, mature landscaping, and total privacy. Don't miss this rare opportunity to own a serene country estate just a short drive from town amenities. (id:61852)
Exp Realty
