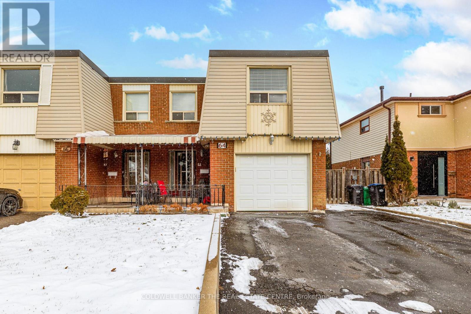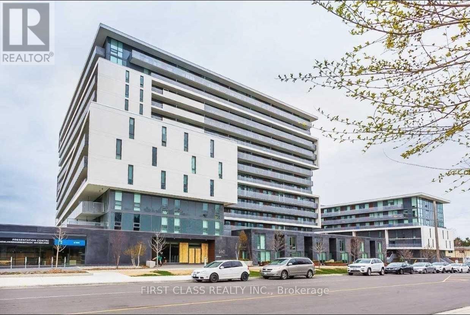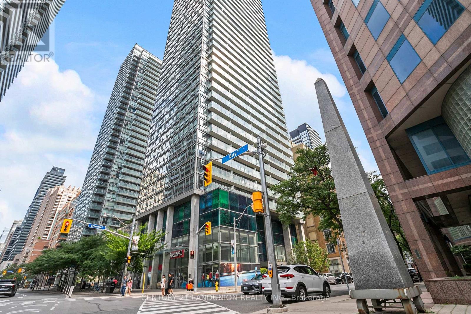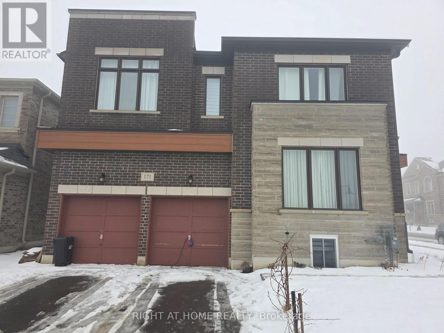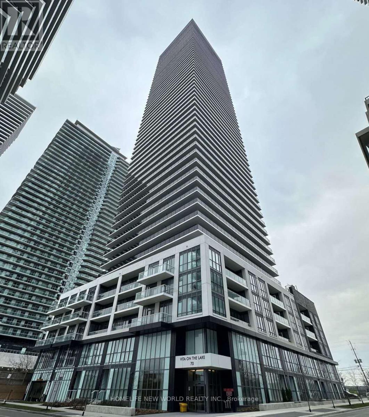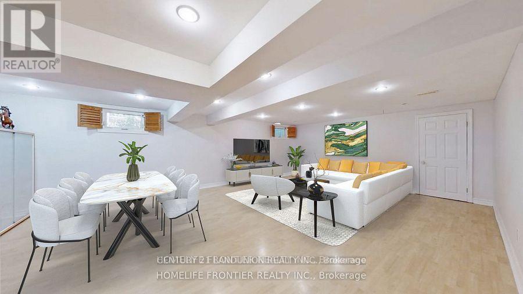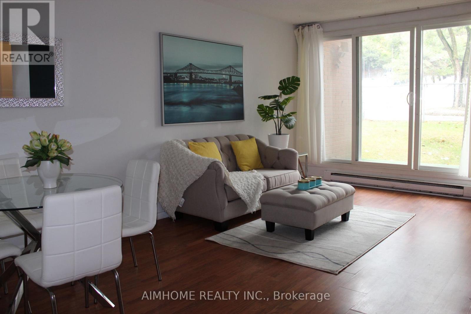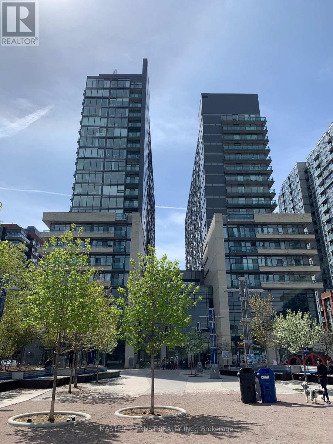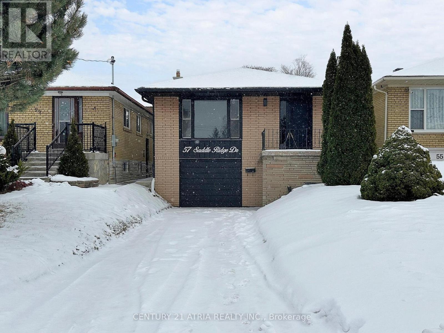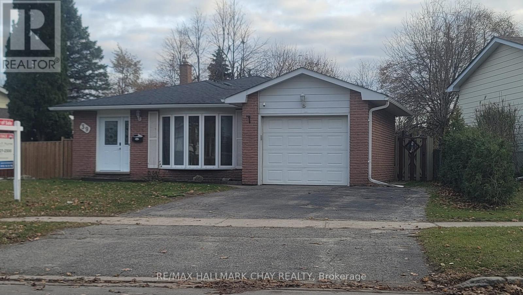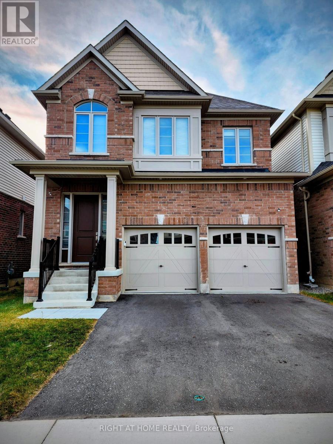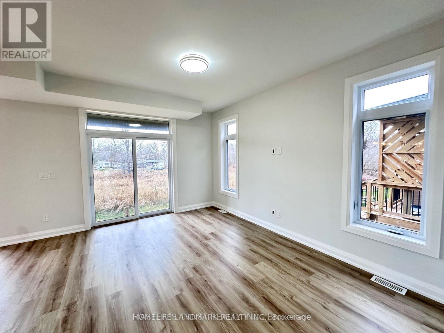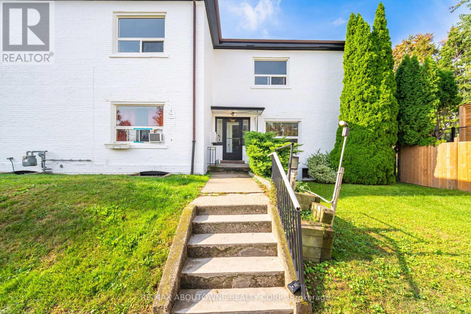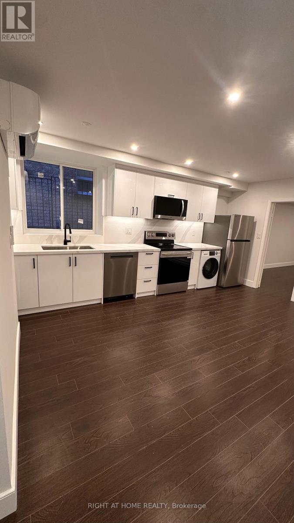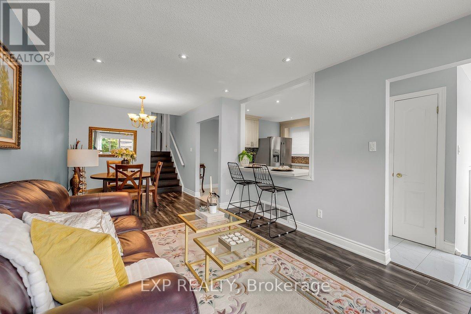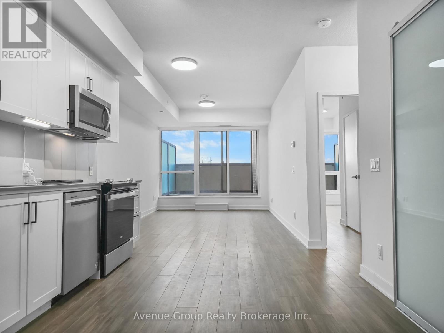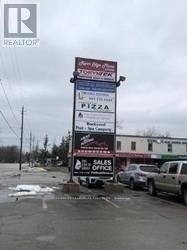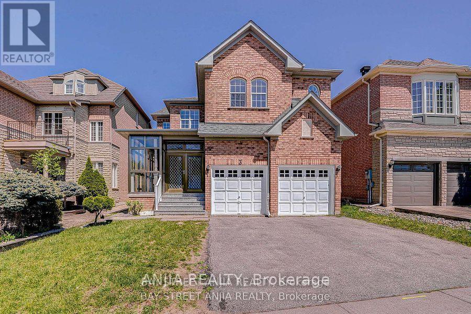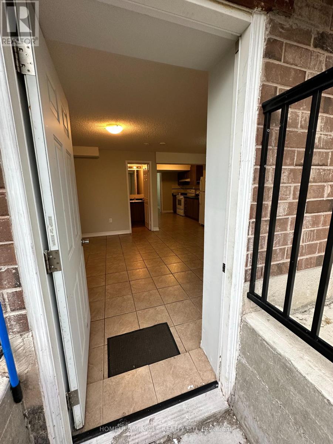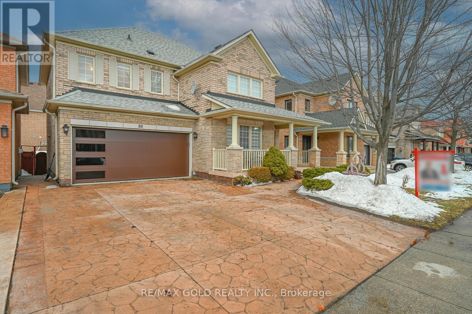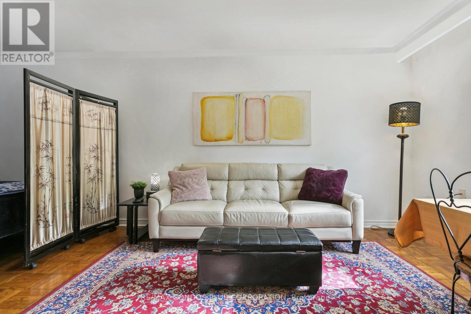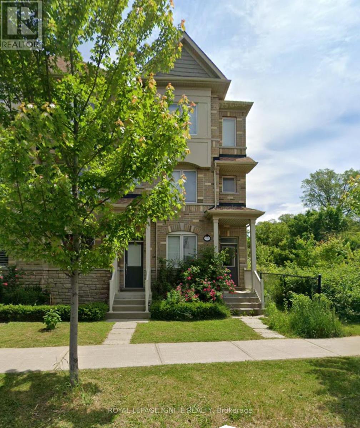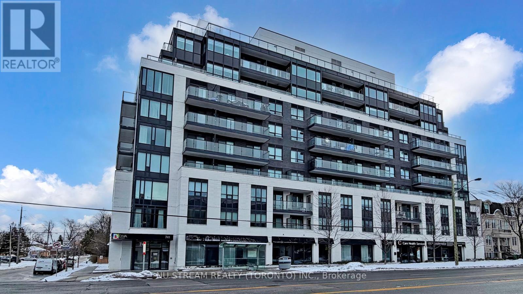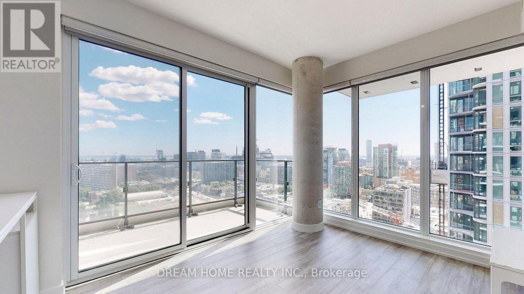64 Merton Road
Brampton, Ontario
Welcome to 64 Merton Road, Brampton! This charming home offers 1,380 sq. ft. of comfortable living space with room for the whole family. The inviting front entry features a spacious layout with ample storage. Enjoy the convenience of a brand-new main floor powder room (2025) and an open-concept living area perfect for gatherings. The kitchen seamlessly connects to the living and dining rooms-an entertainer's ideal setup-complete with stainless steel appliances (including a new refrigerator in 2025) and a generous centre island. The dining room overlooks the backyard, where you can relax under the covered porch or cool off in the above-ground pool on warm summer days. Upstairs, you will find three well-sized bedrooms, an updated main bathroom, and a handy two-piece ensuite in the primary bedroom. Upgrades include new insulation and subfloor in the 2nd and 3rd bedrooms (2022 & 2025), fence (2024), updated main bathroom (2019), A/C (2021), LED lighting throughout. Located in a family-friendly neighbourhood close to schools, parks, transit, and shopping, this home truly has it all. A must-see! (id:61852)
Coldwell Banker The Real Estate Centre
621 - 160 Flemington Road
Toronto, Ontario
Live In Style At 'The Yorkdale' In Uptown's Favourite Neighbourhood, Situated On The Subway Line, Just Off Of Hwy 401 & Allen Expwy. 10 Mins North York U, 13 Mins South To Uot & 20 Mins South To Ryerson. Steps To Yorkdale Mall With Gourmet Restaurants, Entertainment, And Unbeatable Urban Convenience Around. Unit Comes With High-End Finishes, Granite Counters & Large Windows. (id:61852)
First Class Realty Inc.
2801 - 38 Grenville Street
Toronto, Ontario
High Level Stunning Corner Suite at Bay Street, Split 2 Bedroom + 2 Bathroom, 4 Pcs Ensuite Primary Bedroom, Top to Bottom Windows in Living Room and Bedrooms, Open Concept Kitchen. Step to Subway Station, Eaton Centre, U of T, TMU, Restaurants, Hospitals. Condo Amenities includes Indoor Pool, Gym, Roof Terrace, Visitor Parking, 24 Hours Concierge. Immediate Occupancy, One Parking Spot + One Locker included. (id:61852)
Century 21 Landunion Realty Inc.
Basement - 171 Great Falls Boulevard
Hamilton, Ontario
Welcome to this bright, spacious, and fully legal 3-bedroom, 2-bathroom basement apartment located in the highly desirable Waterdown community. With thoughtful design and generous living space, this home offers modern comfort and excellent ventilation, making it feel warm, inviting, and truly livable year-round.Step inside to find a well-planned layout featuring three full-sized bedrooms, perfect for families, professionals, or roommates seeking privacy and comfort. The two updated bathrooms provide convenience and functionality, while the open living and dining areas create a welcoming environment ideal for relaxing or entertaining.The unit is situated in a quiet, family-friendly neighbourhood known for its safety, charm, and strong sense of community. Daily life is made easier with close proximity to Highway 403, public transit routes, multiple grocery stores, shopping plazas, schools, parks, cafés, and other essential amenities. Whether you're commuting, running errands, or enjoying local trails and recreation, everything you need is right at your doorstep.With an unbeatable combination of location, comfort, and practical living, this apartment presents a fantastic opportunity for those looking for quality housing in Waterdown. (id:61852)
Right At Home Realty
3909 - 70 Annie Craig Drive
Toronto, Ontario
Welcome to vita Two condominiums where modern design meets lake side living. Close to Metro, Shoppers, Transit, Trails, restaurants, waterfront, parks and more!! (id:61852)
Homelife New World Realty Inc.
201 Centre Street W
Richmond Hill, Ontario
Welcome to a fantastic 2-bedroom, 1-bathroom basement apartment in Richmond Hill's Mill Pond area! Huge living room with lots of pot lights. Two minutes walk to Bus stop, 10 minutes walk to Yonge street within a very mature, family-oriented, quiet neighbourhood with close access to parks, trails, and shopping stores. (id:61852)
Century 21 Landunion Realty Inc.
1086 - 100 Mornelle Court
Toronto, Ontario
Location! Location! Well Maintained and super clean corner unit 4 Bedroom townhome takes full advantage of abundant natural light. Approx 1600 Sqft. Laminate floors Thru-Out. This beautiful home features a renovated kitchen & two renovated bathrooms. Large Laundry room combined with storage area. Very Rare Two extra long Undergroud parking spots can park 4 cars. Close To U of T Scarborough Campus, Centennial College, Hwy401, Public Transit, Shopping And Park. (id:61852)
Aimhome Realty Inc.
621e - 36 Lisgar Street
Toronto, Ontario
Beautiful 1 Bedroom Apartment With Parking And Locker! Floor To Ceiling Windows, Stainless Steel Appliances, Modern 4-Piece Baths, Laminate Floors And Open Balcony. Popular Young Professional Queen West Location. Close To Ttc, Restaurants, Coffee Shop, Walking Distance To Grocery Store, Bars, Nightlife. (id:61852)
Master's Trust Realty Inc.
57 Saddle Ridge Drive
Toronto, Ontario
Be the first to call this newly renovated detached home yours, nestled on a quiet family-friendly cul-de-sac in North York. Designed with a functional modern style, the open-concept living, dining, and kitchen area of this main floor unit offers clean lines, efficient layout, and a bright, seamless flow perfect for entertaining or larger families. Enjoy generous bedrooms and brand-new, thoughtfully updated bathrooms. Just minutes to the DVP, top-rated schools, parks, shopping, restaurants, and public transit. Modern comfort and convenience in a prime location.Tenant to pay for all utilities and tenant insurance. *Main Floor Only* (id:61852)
Century 21 Atria Realty Inc.
39 Bernick Drive
Barrie, Ontario
Priced to sell and positioned well below Barrie's current average sale price. This 3 + 1 bedroom, 2-bath detached home offers a compelling value proposition for buyers looking to enter the market or invest in a proven, high-demand area. Backing directly onto a park, the property provides privacy and green space that is increasingly hard to find at this price point. The layout is well allocated and carpet-free, with a bright lower level that offers more space than expected for a backsplit, along with excellent storage and an attached garage. Located in North-East Barrie, just minutes to Georgian College, Royal Victoria Regional Health Centre, shopping, dining, and quick access to Highway 400. A neighbourhood built for everyday living and long-term demand close to conveniences such as Tim's, shopping and more. Immediate possession available. An ideal option for first-time buyers, investors, or those looking for flexibility, livability, and strong value in today's Barrie market. (id:61852)
RE/MAX Hallmark Chay Realty
66 Georgina Street
Kitchener, Ontario
Welcome to this charming one-year-old, 3,000 sq. ft. two-story detached home located on Georgina Street, Kitchener, near the main intersection of Fischer-Hallman Road and Huron Road. This spacious home offers 5 bedrooms and 5 bathrooms, including 3 master bedrooms with ensuite baths and one shared bathroom on the second floor. The main floor features a bright family room combined with a dining area, a cozy gas fireplace, and a walkout to the backyard. The modern kitchen comes fully equipped with appliances. Additional highlights include a double-car garage with inside access, a fenced backyard, water softener, and Reverse Osmosis(RO) water system for added comfort and health. Ideally located within walking distance to schools, grocery stores, banks, fast-food restaurants, public transit, and parks. Convenient access to Highways 401 and 7/8 makes commuting easy. *** Available immediately. Tenants will Pay the Utilities. (id:61852)
Right At Home Realty
13 Lillys Court
Cramahe, Ontario
Welcome to this spacious and beautifully designed detached home located in A Sought-After Neighborhood On A Peaceful Cul-De-Sac, 3 Bedrooms And 3 Bathrooms, The Open-Concept Design Seamlessly Blends Style And Functionality. The Modern Kitchen Is A Chef's Dream, A convenient walkout from the Great Room leads to your private backyard oasis, perfect for enjoying quiet moments or hosting guests. The Primary Bedroom is Boasting A Luxurious Ensuite. Conveniently Located Close To Town Amenities And With Quick Access To Highway 401. (id:61852)
Homelife Landmark Realty Inc.
3 - 486 Holtby Avenue
Burlington, Ontario
Welcome to 486 Holtby Avenue, a bright and inviting one-bedroom, one-bathroom unit filled with natural sunlight. This home offers the perfect blend of comfort and convenience, making it an ideal choice for a young professional or a busy couple looking to enjoy everything Burlington has to offer. Just minutes from downtown Burlington, you will find yourself steps away from some of the city's most popular spots. Enjoy brunch at Sunset Grill, grab a coffee at Tamp Coffee Co., or meet friends for dinner at Paradiso or The Martini House. For shopping and everyday needs, you are close to Mapleview Shopping Centre, as well as local favourites like Denningers Foods of the World. The lakefront is also nearby, perfect for evening walks along the Spencer Smith Park waterfront trail. With easy access to transit and major routes, commuting is simple while your downtime can be spent enjoying the vibrant neighborhood. This is more than just a place to live. It's a lifestyle full of energy, connection, and convenience in one of Burlingtons most desirable areas. (id:61852)
RE/MAX Aboutowne Realty Corp.
1359 Davenport Road
Toronto, Ontario
Fully Renovated, spacious 2 bedroom apartment, located in the vibrant Junction-Wallace Emerson area. Just steps from the bus stop for easy commuting.This unit features modern finishes throughout, including granite countertops and stainless steel kitchen appliances. AC and free ensuite laundry available in the unit. Parking spots are available for rent.There is $100 flat rate for utilities, full rent is $2600. WiFi is extra (id:61852)
Right At Home Realty
135 Mill Street N
Brampton, Ontario
Welcome to 135 Mill Street North in Brampton, where exceptional space meets outstanding value. This 5-level semi-detached home offers 3 bedrooms on the upper levels and 4 additional bedrooms on the lower levels with a total of 3 bathrooms, perfect for large or multi-generational families seeking room to grow. The open-concept main level features laminate flooring, updated windows, a breakfast bar, and a walkout balcony ideal for morning coffee or evening relaxation. The home flows seamlessly over 5 levels, providing genuine separation and privacy for everyone. The fully finished basement with separate entrance is perfect for extended family, live-in help, or teenagers wanting their own space. Included with the home are 3 refrigerators, 3 stoves, 2 washers, and 2 dryers, delivering extraordinary value from day one. The spacious 35x100 foot lot features a private driveway accommodating 3 cars and a storage shed for all your outdoor equipment. Located minutes from the GO Station, Algoma University, Gage Park, top-rated schools, and Brampton Downtown, you're positioned perfectly for commuting and everyday convenience. If you've been waiting for the right opportunity in Brampton Downtown, this is your moment. Book your showing today and discover why this home delivers unbeatable value in one of Brampton's most convenient locations. (id:61852)
Exp Realty
222 - 681 Yonge Street
Barrie, Ontario
Say hello to your next home at South District Condos in Barrie! This bright and spacious 1 Bedroom + Den perfectly combines cozy comfort with modern style, featuring an open-concept layout, sleek stainless steel kitchen, a walk-in closet in the primary bedroom, and your own private terrace for that perfect morning coffee moment. The building takes it up a notch with a rooftop garden and BBQs for summer nights, plus a modern gym and yoga studio to keep the balance. All of life's essentials are just steps away parks, schools, restaurants, shops, and more while Friday Harbour, Barrie's beautiful waterfront trails, Hwy 400, and the GO station are only minutes from your door. Select photos have been virtually staged. (id:61852)
Avenue Group Realty Brokerage Inc.
600 - 213 The Queensway Avenue S
Georgina, Ontario
Office Space Multiple Configuration. Second Floor, Good Exposure To Traffic, Plenty Of Parking. High Traffic Plaza. Office Space From 200 sqft To 1000 sq ft Available For Lease. Motivated Landlord. Inclusions (id:61852)
Homelife Landmark Realty Inc.
Bsmt - 3 Stonebridge Drive
Markham, Ontario
Welcome To This Stunning Basement Apartment Located in A High Demand Berczy Community with Separated Entrance and Separated Laundry Room. Tenant Has Absolute Privacy. It has 3 decent size bedrooms with closets and windows, three 3 pc washrooms and 2 of them are ensuite. Large kitchen combined with living room. Close To Stonebridge School, Beckett Farm Public School, Top Ranking Pierre Elliott Trudeau H.S. Close To Hwy 404, Mall, Park, Restaurants, Shopping, Public Trans & All Amenities. Must See! (id:61852)
Anjia Realty
350 Kincardine Terrace
Milton, Ontario
Spacious Walk-Out basement apartment in a peaceful and quiet neighborhood. Spacious bedrooms, large windows, family room and on site laundry. Basement walks out to the backyard with complete privacy and ease of use. Rare find in Milton. Tenant pays 30% utilities. (id:61852)
Homelife/miracle Realty Ltd
80 Octillo Boulevard
Brampton, Ontario
Welcome to this stunning, move-in-ready home offering approximately 2,400 sqft of luxurious living space with 4+3 bedrooms and 5 washrooms, including a finished basement with separate entrance featuring *two self-contained units* and up to $3,000 in potential rental income. Extended stamping driveway with extra car parking. The home boasts an exceptional layout with a separate living room open-to-above, formal dining room, and a spacious family room with gas fireplace, complemented by an upgraded kitchen with quartz countertops, backsplash, stainless steel appliances, and a formal breakfast area. With parking for up to 6 vehicles, this property is ideally situated in a high-demand, family-friendly neighbourhood close to Hwy 410, Trinity Common Mall, Brampton Civic Hospital, schools, shopping, public transit, and parks-offering the perfect blend of location, luxury, and lifestyle. Don't miss it! (id:61852)
RE/MAX Gold Realty Inc.
101 - 185 Stephen Drive W
Toronto, Ontario
Value & Location! An Oasis in the City! Turn Key Bright S/W 539 Sq Ft Custom 10 year fully Renov. W/current upgrades 1 BR.+ Office/Dressing Rm.in Exclusive Well maintained financially secure Humber Terrace Apartments Co-op. Located on quiet dead end street where Nature is your neighbor in this Stonegate Country like location. Ravine-Woods-Trees- Humber River & Walking Trails to Old Mill Station and the Lake surround this Co-op on the North and East Sides. Kayaking-Canoeing-Ice Skating on the River- watching the Humber River Salmon Run - relaxing in the Co-op Backyard or on the River Banks are options weather permitting. Short walk to Berry-Stephens Humber loop bus stop with 5 minute bus ride to Old Mill Subway stop or Bloor West Village. 20 minute subway ride to downtown Toronto. Minutes nearby is QEW W/multiple shopping plazas, close to parks & highways. Well maintained efficiently run financially secure Co-op with special attention to maintaining and upgrading details. Note reasonable inclusive Maintenance &Taxes. Enjoy the life style options between Living in quiet Country like surroundings in this charming Unique 22 unit Co-op with a wonderful community of residents and having the closeness of the City life of Downtown Toronto. It does not get better than this. (id:61852)
RE/MAX Condos Plus Corporation
1309 Danforth Road
Toronto, Ontario
One of the largest floor plan freehold corner-unit townhome by the prestigious builder Monarch. The spacious layout featuring 4 bed-4 bath, upscale living across every level. Located in a well-established, family-friendly neighborhood in Scarborough that offers a comfortable balance of residential calm and urban convenience. The area is well served by TTC bus routes with easy connections to subway and GO stations, making commuting and travel across the city straight forward. Residents benefit from a wide range of nearby amenities, including grocery stores, local shops, services, and diverse dining options along Danforth Road and nearby Eglinton and Lawrence avenue. The neighborhood also provides access to parks and green spaces such as Knob Hill Park and West Highland Creek parklands, offering opportunities for outdoor activities and relaxation. With close proximity to major destinations like Scarborough Town Centre and the Scarborough Bluffs, the area is both practical and enjoyable, making it an appealing location for families, professionals, and long-term residents seeking convenience and community. (id:61852)
Homelife Today Realty Ltd.
511 - 741 Sheppard Avenue W
Toronto, Ontario
Corner Unit at a great location!!! Welcome to Diva, a boutique condo nestled in the heart of North York's finest family friendly neighbourhoods. Enjoy inside living of this super bright 2 bedroom end unit. The balcony accessible from the living room or the 2nd bedroom. Convenient & rare found EV parking with 32A capacity! Perfect for electric car fans. One lockers included. Treat yourself to five star building amenities: Gym, Sauna, Party Room & Rooftop Patio. Close To Subway, Shopping, Parks, Schools, Restaurants & much more ...... (id:61852)
Nu Stream Realty (Toronto) Inc.
2306 - 77 Shuter Street
Toronto, Ontario
Looking For a Female Roommate In a 2-Bedroom 2-Bathroom Unit In 88 North Condo. South East Corner Unit. Private Bathroom. Beautiful View. Walk To Eaton Centre, Queen/ Dundas Subway, TMU, UFT, St Michael Hospital, Path, Theatres & Parks. Close To George Brown College, Financial District, City Hall & Nathan Philips Square. Elegant Lobby, Out Door Pool, Gym, Sun Lounger, BBQ Area. Ready To Move In. Large Window And Very Bright. (id:61852)
Dream Home Realty Inc.
