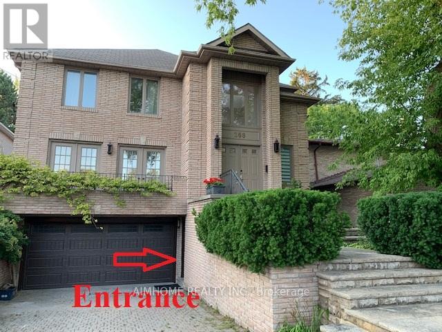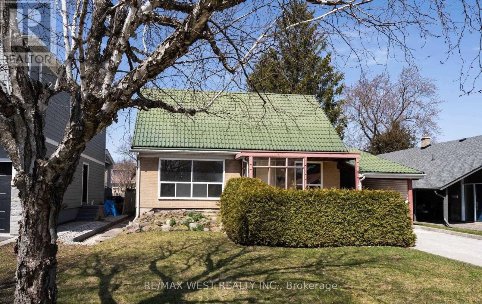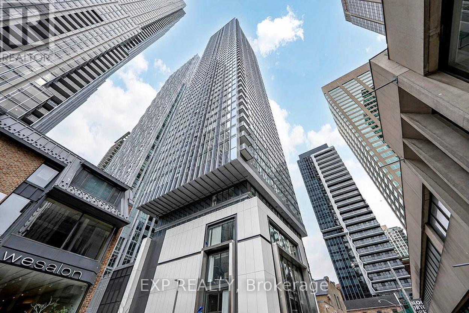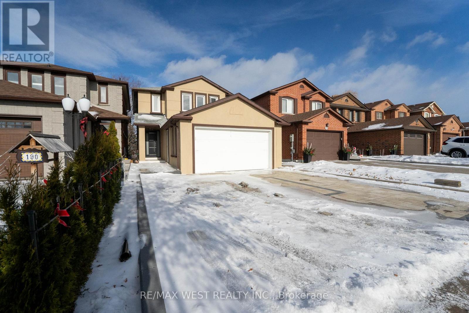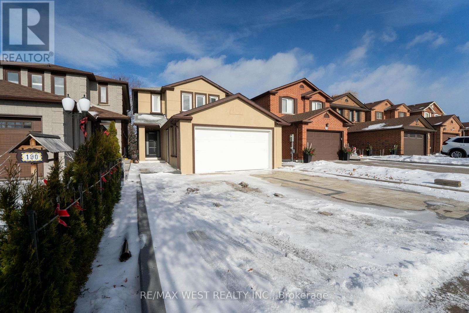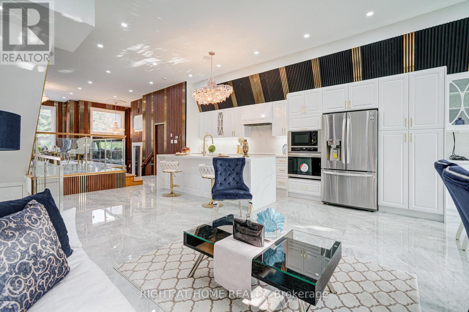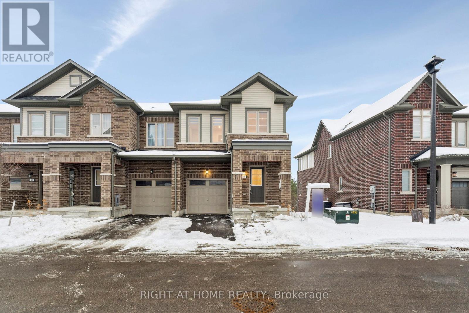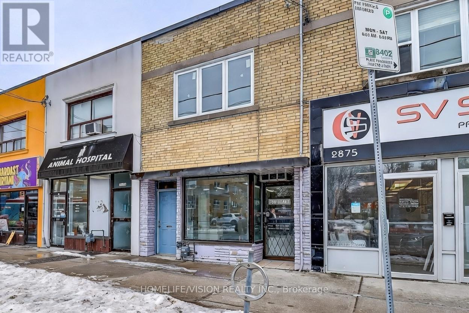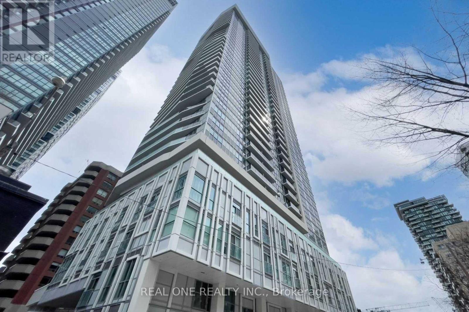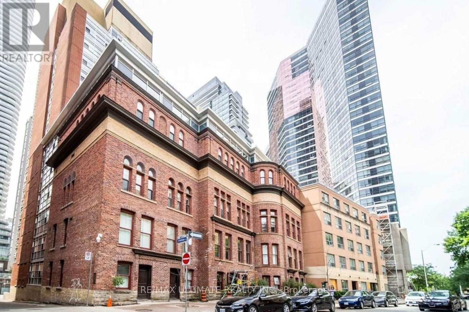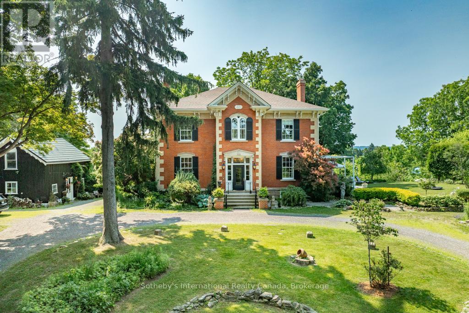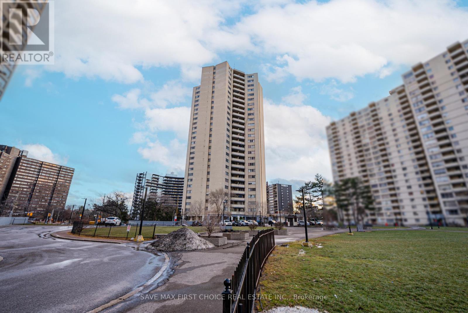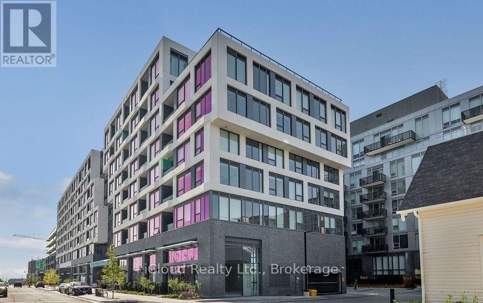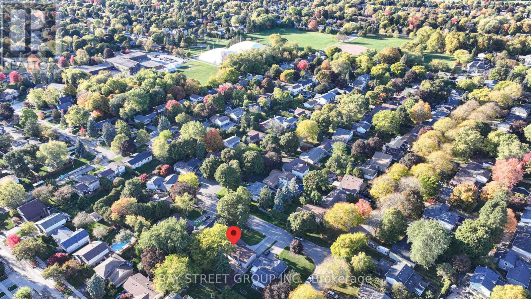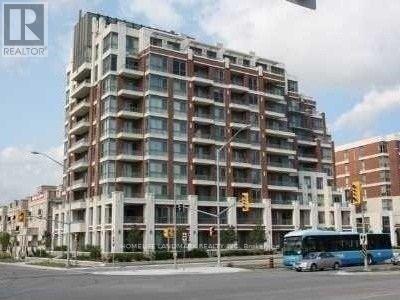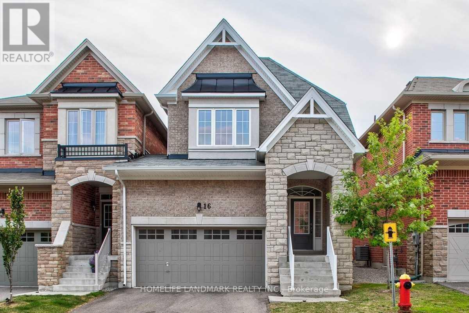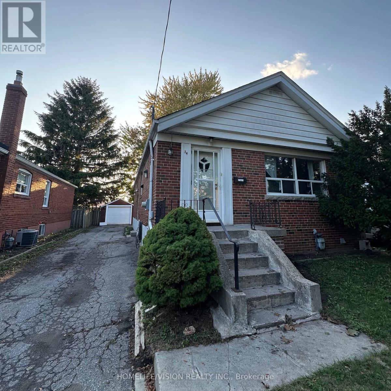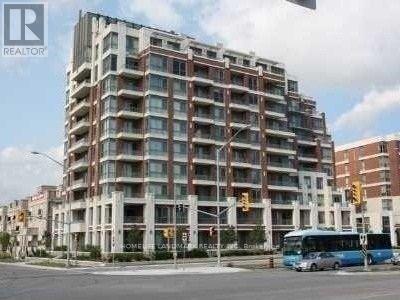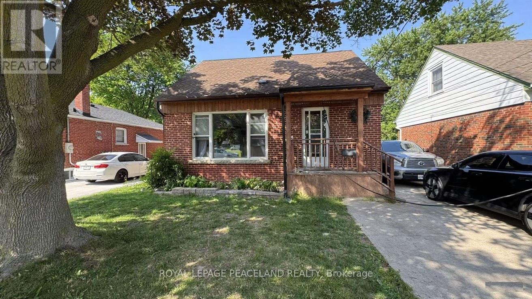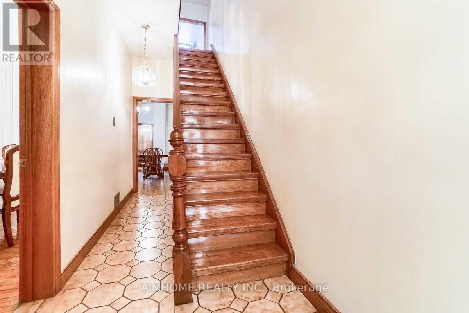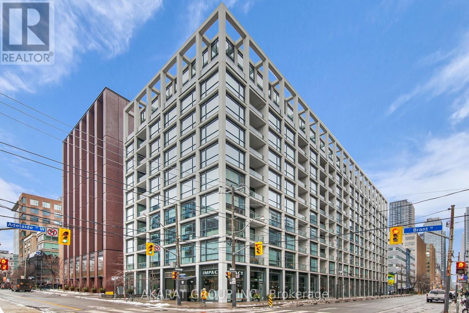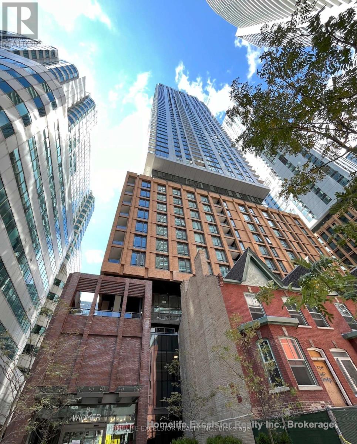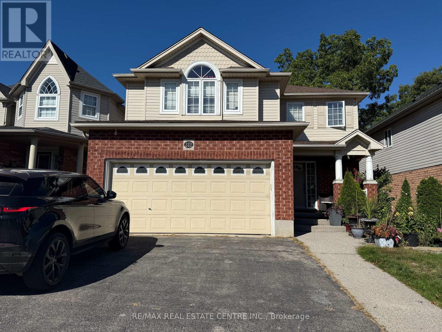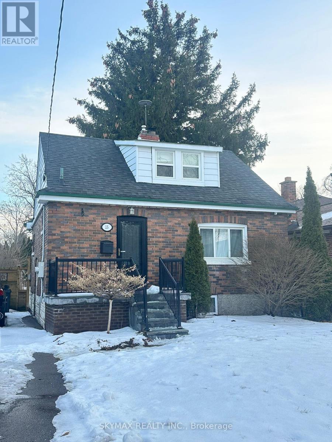Lower Level - 268 Hounslow Avenue
Toronto, Ontario
Short-Term or Long-term lease available, Fully furnished, very clean and well-maintained 2-bedroom + den apartment in the Willowdale West neighbourhood. Features a front-of-building private entrance and an open-concept modern kitchen. Steps to TTC, Finch Subway Station, Yonge Street amenities, grocery stores, shopping, restaurants, bars, Edithvale Community Centre, library, and top-ranking schools. Minutes to Highway 401. High ceilings throughout. Newcomers and international students are welcome under conditions. No pets and no smoking. (id:61852)
Aimhome Realty Inc.
32 Broadleaf Road
Toronto, Ontario
Fantastic property in the highly sought-after Don Mills & Lawrence area offering exceptional potential. This bright home features an abundance of natural light, new laminate flooring, a spacious kitchen, generously sized bedrooms, and fresh paint throughout. Ideally situated close to Shops at Don Mills, parks, excellent schools, public transit, major highways, and all amenities. Pictures are taken from the previous listing. (id:61852)
RE/MAX West Realty Inc.
2803 - 8 Cumberland Street
Toronto, Ontario
Experience the pinnacle of refined urban living in this sun-drenched corner suite, perfectly nestled in the very heart of Yorkville on prestigious Cumberland Street. Bathed in natural light through floor-to-ceiling windows, the home boasts a desirable southwest exposure with expansive, unobstructed views that stretch all the way to the shimmering horizon of Lake Ontario. The thoughtfully designed split-bedroom layout ensures maximum privacy and effortless flow, centering around a sleek, modern kitchen featuring premium quartz countertops and integrated stainless-steel appliances. Whether you are hosting an intimate dinner in the open-concept living area or enjoying a peaceful evening on your private balcony, every detail reflects a sophisticated lifestyle. Located just steps from the Yonge & Bloor subway hub, you are at the epicenter of Toronto's world-class luxury shopping, fine dining, and vibrant culture. With the flexible option to keep the existing furniture or have it removed prior to occupancy, this elegant residence is truly a turnkey opportunity to live in the city's most coveted enclave. (id:61852)
Exp Realty
188 Misty Meadow Drive
Vaughan, Ontario
Recently Upgraded Home Backing Onto a Serene Greenbelt! This spacious residence has been recently upgraded top to bottom and offers 3 bedrooms on the upper level plus 3 additional bedrooms in the finished walk-out basement, ideal for extended family or multi-generational living or an income-producing basement. It comes with brand-new appliances as well. The bright walk-out basement features a full kitchen, recreation room, office, den, and separate entrance, providing excellent in-law suite potential. Enjoy peaceful views from the large eat-in kitchen with walk-out to a balcony overlooking the greenbelt, perfect for morning coffee or entertaining. The home also features an extended indoor solarium with walk-out to the backyard, blending indoor comfort with outdoor living. Additional highlights include an enclosed front porch, service stairs to the garage, and a radiant heated floor in the in-suite bathroom. Many electrical switches and sensors offer Wi-Fi connectivity, adding modern convenience throughout the home. Exceptionally well cared for and move-in ready, this property is located in a highly desirable family friendly neighborhood, close to nature, trails, and everyday amenities. (id:61852)
RE/MAX West Realty Inc.
Bsmt - 188 Misty Meadow Drive
Vaughan, Ontario
Recently Upgraded Home Backing Onto a Serene Greenbelt! This spacious basement has been recently upgraded top to bottom and offers 3 bedrooms. This bright walk-out basement features a full kitchen, recreation room, office, and den, offering versatile space for family use, guests, or work-from-home needs. It also features an extended indoor solarium with walk-out to the backyard, blending indoor comfort with outdoor living. Exceptionally well cared for and move-in ready, this property is located in a highly desirable family-friendly neighborhood, close to nature, trails, and everyday amenities. (id:61852)
RE/MAX West Realty Inc.
80 Haslam Street
Toronto, Ontario
Welcome to 80 Haslam Street in Scarborough, a meticulously designed new construction that seamlessly integrates style, comfort, and premium craftsmanship. This custom-built, detached residence in a mature area features four plus two bedrooms and four plus one bathrooms, with approximately 2300 square feet on the main and second floors, plus an additional 800 square feet in the basement. The modern kitchen features quartz countertops and a waterfall island. The kitchen, dining, and family rooms boast 13-foot high ceilings and ample windows, allowing for abundant natural light. Warm engineered hardwood floors extend throughout the sunlit living and formal areas, creating an inviting and sophisticated ambiance. Accentuated walls and carefully selected lighting provide a contemporary, ambient glow to every room. The heart of the home features a beautifully appointed kitchen showcasing high-end appliances, offering the perfect blend of functionality and sophistication for both daily living and entertaining. Conveniently located in a thriving neighbourhood, the property is just minutes away from the waterfront, beach, schools, parks, grocery stores, coffee shops, and shopping centers. The furnace, air conditioner, and hot water tank are owned. * Please note that the current property taxes are based on the previous property structure and are subject to reassessment.* (id:61852)
Right At Home Realty
46 Senay Circle
Clarington, Ontario
Spacious Freehold Walkout Basement Townhouse on One of the Largest Lots in The Vale Project, Clarington, Courtice Built by National Homes! Ready-to-Go, Municipality-Approved Permit for a Legal Basement Apartment Perfect for rental income or extended family living. Private Backyard Overlooking a Ravine and Protected Woodlands. Enjoy serene natural views and peaceful surroundings. End-Unit Townhouse with Semi-Detached Feel Offers extra privacy and space. Facing a Parkette and Play Area Ideal for families with children or those who love outdoor recreation..Featuring an open-concept main floor with a sleek kitchen that overlooks the bright living and dining areas, complete with a walkout balcony-perfect for enjoying peaceful ravine views.Upstairs, discover three spacious bedrooms, 2 rooms with walk-in closets.Conveniently located near schools, parks, trails, Highway 401, public transit, and more, this ravine-backed home is a rare find. Dont miss your chance to own this tranquil retreat! Note: Interior Pictures are from a Previous Listing. POTL Fee is $159.95 per month. (id:61852)
Right At Home Realty
A - 2877 St Clair Avenue E
Toronto, Ontario
This 850 Sq Ft 2-Bedroom, 1-Bath Unit Has Been Fully Renovated. Steps To TTC, Minutes To DVP And Grocery Stores. Located In A Highly Desirable, Walkable East York Neighborhood Close To Schools And Supermarkets.Features Include:Brand New Large Windows Allowing Abundant Natural LightModern Kitchen With Stainless Steel Appliances & DishwasherStylish BathroomIn-Unit Private Laundry LED Potlights ThroughoutLuxury Vinyl Plank FlooringSpacious Living/Dining Area With Cozy Office NookTwo Fully Separate Private EntrancesRent: $1,995 + UtilitiesParking: Available At $30 (id:61852)
Homelife/vision Realty Inc.
1802 - 77 Mutual Street
Toronto, Ontario
Spacious 1Bed+Den Unit in the Heart of City Toronto. Enlarged Den With Window, Perfect For A Second Bedroom Or Office. Open Concept Functional Layout With 9' Ceilings, Floor-To-Ceiling Windows, Modern Kitchen W/Quality Finishes. Spacious Bedrooms & Balcony Overlooking The City View. The most convenient location, steps To Dundas Square & Eaton Centre, Yonge Subway, Toronto Metropolitan University (Ryerson University), George Brown College, U-Of-T, OCAD, St Michael's Hospital & Much More. (id:61852)
Real One Realty Inc.
1102 - 11 St Joseph Street
Toronto, Ontario
Luxury boutique living at Eleven Residences on Bay. This fully furnished and spacious 649sq. ft. suite features 1 bedroom plus a large den, which can be used as a second bedroom or home office. Enjoy a prime downtown location just steps to Wellesley Station, and minutes from major hospitals, University of Toronto, TMU (Ryerson), the Financial District, Yorkville, Queen's Park, Eaton Centre, and Yonge Street shops and restaurants.Utilities included. An ideal home for professionals seeking comfort, convenience, and central city living. (id:61852)
RE/MAX Ultimate Realty Inc.
22 Hauser Place
Hamilton, Ontario
Welcome to Bayview House! This Stately brick residence (C1862) is the epitome of a classic Country Manor. The stunning combination of Georgian & Italianate architectural styles is steeped in history & drenched in character & charm. Loved by several prominent families & rock'n roll elite, such as the infamous Long John Baldry. Oh, if these walls could talk! Perched on a stunning 4.64-acre hilltop lot with expansive views, this 4+1 bed, 3+1 bath, boasts grand principal rooms for easy entertaining, 11.5 ft ceilings on the main floor, Marble fireplace surrounds, orig. cornices & moldings throughout. 4,768 sq ft of living space includes a full w/o lower level, w/1 bedroom nanny suite, separate entrance, full kitchen & 3 pc bath. The lower level also has a large Family Rm w/gas f/p & laundry. Main floor boasts a beautiful open kitchen w/high end appliances (Fisher Paykel, Jenn-Air, Miele), white cabinetry, granite counters & marble backsplash & island, open to a stunning Great Rm w/French doors leading to a private deck overlooking English gardens. Formal Dining Rm, cozy Den with wall-to-wall shelving units, elegant Powder Rm & 3-sided Sun Rm, overlooking the lush landscaping & fenced-in i/g s/w pool. Expansive oak staircase leads to an impressive Primary Bedroom with Luxurious 4 pc bath, 3 additional bedrooms & spa-worthy 4 pc main Bathroom. Recently renovated, with close to $800,000 spent, means nothing left to do but move in! Professionally painted t/o in Farrow & Ball 25, Original wide plank wooden floors refinished 25, newer bathrooms w/heated floors, newer windows, upgraded electrical, Cambridge ADA compliant elevator 2018, for wheelchair access, 2 newer furnaces & A/Cs, owned hot water tank 2024, roof 2017, gutters & spouts 2022, and so much more! The fully heated 1200 sq ft 2-story Coach house has endless possibilities (studio, gym, workshop) Professional landscaping with mature trees, covered patio w/hot tub, private walking trails & more. Minutes to Dundas! (id:61852)
Sotheby's International Realty Canada
2107 - 330 Dixon Road
Toronto, Ontario
Welcome to this beautifully renovated condo in the family-friendly Kingsview Village community. Offering 1,136 sq. ft. of well-designed living space, this unit features 3 spacious bedrooms, 2 modern washrooms, ensuite laundry, and a contemporary kitchen with stainless steel appliances. Freshly painted and move-in ready. Includes 1 underground parking in a well-managed building with 24-hour monitored security and on-site management. Enjoy nearby parks, building amenities, and close proximity to highways, TTC, schools, shopping, and restaurants.Extras: Window coverings, modern light fixtures. Hydro billed separately by Carma. (id:61852)
Save Max First Choice Real Estate Inc.
446 - 2450 Old Bronte Road
Oakville, Ontario
Discover Builder Zancor At The Branch Condos - Modern Living At Its Finest! Welcome To This Freshly Painted Corner Suite, Offering 750 Sq. Ft. Of Contemporary Elegance. Featuring 2 Spacious Bedrooms And 2 Full Bathrooms, This Bright And Stylish Home Combines Comfort, Convenience, And Luxury In One Perfect Package. Enjoy The Open-Concept Layout, Private In-Suite Laundry, And An Extra-Large Balcony, Perfect For Morning Coffee Or Evening Relaxation. Includes One Underground Parking Space And Private Locker For Added Convenience. Experience Premium Condo Living With Zancor's Renowned Quality And Attention To Detail. The Thoughtful Design Provides Generous Bedroom Sizes And Two Bathrooms - Ideal For Both Residents And Guests. Located Close To Trafalgar Memorial Hospital, Sheridan College, Banks, Groceries, Restaurants, Shopping, Hiking Trails, And The Scenic Bronte Creek Provincial Park For A Peaceful Escape From City Life. Amenities Include A Landscaped Courtyard With BBQs, Alfresco Kitchen, Fully Equipped Gym, Yoga Room, Party Rooms, Indoor Pool, Rain Room, Sauna, Hot Tub, And 24/7 Concierge. Concierge, Exercise Room, Guest Suites, Indoor Pool, Party/Meeting Room Prop Feat: Ensuite Laundry, Golf, Grnbelt/Conserv, Hospital, Park, Pets Allowed With Restrictions, Private Entrance, Rec Centre, School. (id:61852)
Icloud Realty Ltd.
4 Sir Brandiles Place
Markham, Ontario
Offer anytime Lovely Bungalow with big lot 60 *110 In Sought After N'hood In Markham Village . Situated On Fabulous Private Lot With trees, Stunning Garden + Walk Out To Interlock Patio! Fin Lower Area Includes a separate bedroom with separated entrance, Games Rm, 3Pc Bath, Laundry Area + Ample Storage! Close To Hosp. Schools, 407 + All Essential Amenities. Perfect For Empty Nesters Or Young Family. Move In + Enjoy! or you can tear it down to build a new one or have a second floor as per your idea. Don't Miss This Opportunity! Furnace(2016), water tank(2016). Roof (2011) AC(2011) interlock(2022),pot lights, smooth ceiling (2025). (id:61852)
Bay Street Group Inc.
307 - 1 Upper Duke Crescent
Markham, Ontario
Luxury Downtown Markham Condo. Large One Bedroom Plus Den, Two Full Baths. Den Can Be Used As 2nd Bedroom. Approx.765 Sq. Ft. Granite Kitchen Counter Top, Master Bedroom With Ensuite, Walk-In Closet With Organizer. Enjoy amenities including exercise room, party room, theatre room and even a golf simulator! Just steps away from parks for leisurely strolls and variety of restaurants for all your dining needs. Located in a vibrant neighborhood with convenient access to public transit, 407, shopping, walking distance to the Markham VIP cineplex and more. *1 Parking & 1 Locker* (id:61852)
Homelife Landmark Realty Inc.
16 Mack Clement Lane
Richmond Hill, Ontario
*Newer (Floors On 2nd Fl And Bsmt. Fridge,Gas Stove, Washer & Dryer, Window Curtains, Central Vacuum, Garage Door Opener)*3 Bdm+2 Car Garage (Auto) In Desirable Westbrook Community, 2550 Sq. Ft Living Space, End Unit Home, "Perfect Layout W/Open Concept" Energy-Star Certified Home, Top Ranked School: St Theresa Catholic School, Richmond Hill High School, Trillium Woods. (id:61852)
Homelife Landmark Realty Inc.
Main - 34 Inniswood Drive
Toronto, Ontario
Welcome to this Bright and Freshly Painted 3 Bedroom Home. Situated on a quiet street in the desirable Wexford neighbourhood. Set on a large 40 x 125 ft lot, this home offers lots of light and warm finishes and thoughtful updated throughout, including: Stainless Steel Appliances, Hardwood floors through out - Renovated bathroom - brand new LED potlights - Shared Laundry available and Parking available. Internet available for $60 per month. Property is equipped with a 200 Amp panel. (id:61852)
Homelife/vision Realty Inc.
307 - 1 Upper Duke Crescent
Markham, Ontario
Luxury Downtown Markham Condo. Large One Bedroom Plus Den, Two Full Baths. Den Can Be Used As 2nd Bedroom. Approx.765 Sq. Ft. Granite Kitchen Counter Top, Master Bedroom With Ensuite, Walk-In Closet With Organizer. Close To Hwy 404/407, Yrt Transit, Restaurants, Cinema, Etc. Tenant Pays For Hydro. (id:61852)
Homelife Landmark Realty Inc.
Lower/utility Included - 19 Tardree Place
Toronto, Ontario
***Utility included*** Bright 2-bedroom basement apartment is located in the highly sought-after quite Wexford neighborhood (Warden & Ellesmere), just minutes from Highway 401, the DVP, and steps from public transit with a 15-minute bus ride to Warden Subway Station. Featuring laminate flooring throughout, sun-filled above-ground windows, and a private separate entrance, the unit offers a modern and welcoming atmosphere. The stylish kitchen alongside two spacious bedrooms, an open-concept living and dining area, and a convenient ensuite laundry combo. Max 2 parking space is included on a private driveway. Situated within walking distance to shopping plazas, Costco, community centers, and other amenities, this is an excellent opportunity to enjoy comfortable living in a family-friendly location. (id:61852)
Royal LePage Peaceland Realty
2fl One Br - 44 Robinson Street
Toronto, Ontario
Bright and Clean 2nd Floor One Bed Room For Lease in The Most Convenient Location Of Toronto. Shared Kitchen and Washroom With Other Two Gentlemen. Student and New Immigrant Welcome. (id:61852)
Aimhome Realty Inc.
723 - 39 Brant Street
Toronto, Ontario
Downtown Living at its best! This unit is an impeccably maintained, freshly painted modern loft in the heart of Toronto's Fashion District. This bright one-bedroom unit features a functional open-concept layout with floor-to-ceiling windows, exposed concrete feature walls, 9-foot ceilings, and sleek quartz countertops, Large windows, filling the space with natural light. The generously sized open concept bedroom offers a large closet, while the bathroom includes a full-sized tub, quartz counter, and spacious vanity. Located in a quiet boutique building, just steps to TTC, grocery stores, restaurants, parks and dog parks, Waterworks Food Hall, The Well, and King Street West nightlife. This home is ideal for a professionals seeking a premium downtown lifestyle. (id:61852)
Akarat Group Inc.
4511 - 8 Widmer Street
Toronto, Ontario
One-year-old new high level south-facing condo unit in the prime entertainment district, with easy access to public transit, dining, shopping and commercial activities. Mint-condition 2-bedroom suite with 2 baths and an open balcony of good size that stretches across the entire unit. Luxurious amenities in the building, with 24-hour concierge, 1 locker (P1#31) included. Tenant to pay own hydro, heat & water. (id:61852)
Homelife Excelsior Realty Inc.
Basement - 222 Doon Mills Drive
Kitchener, Ontario
Welcome to 222 Doon Mills Drive, Unit #Basement Kitchener. This beautifully finished, 2-bedroom, 1-bathroom basement apartment with a private side entrance offers an exceptional leasing opportunity in the highly sought-after Doon/Wyldwoods community. Step into a bright, spacious living area featuring large windows that allow for an abundance of natural light. The modern kitchen is equipped with granite countertops, a sleek white backsplash, and stainless steel appliances, combining both style and functionality. The unit boasts neutral tones and vinyl flooring throughout, creating a clean and contemporary ambiance. The primary bedroom includes ample natural light from generously sized windows, while the second bedroom offers excellent space for rest or work. Additional highlights include in-suite laundry and extra storage space under the stairsideal for keeping your household essentials organized. Conveniently located within walking distance to schools, parks, and scenic walking trails, and offering easy access to Highway 401 and major shopping centres, this home perfectly blends modern comfort with everyday convenience. Dont miss this opportunityschedule your private viewing today and make this beautiful space your next home! (id:61852)
RE/MAX Real Estate Centre Inc.
15 College Street
Toronto, Ontario
Welcome to 15 College St in Etobicoke. This charming 1 1/2 storey home sits on a 40 x 150 ft fully fenced lot on a quiet street. Carpet free with hardwood flooring throughout and pot lights. Features a 4 car driveway and is conveniently located close to schools, transit, highways, and all essential amenities. (id:61852)
Skymax Realty Inc.
