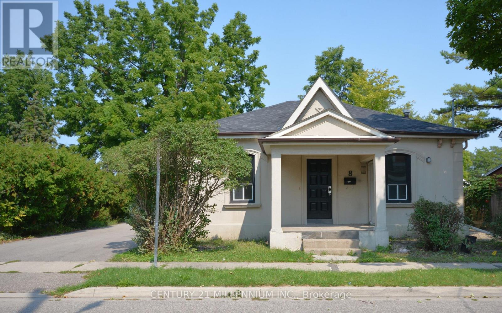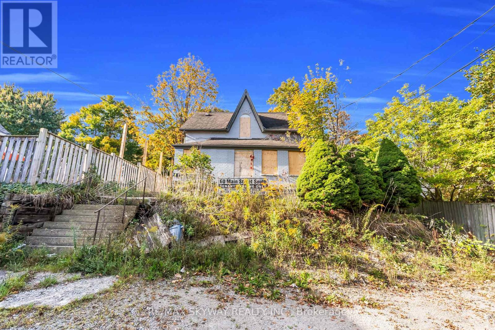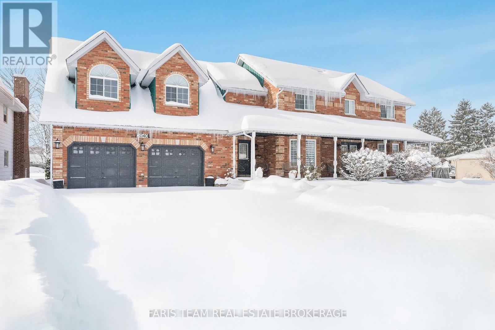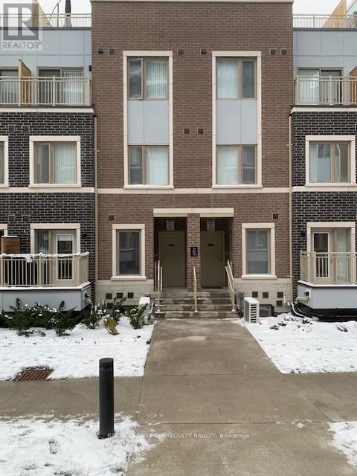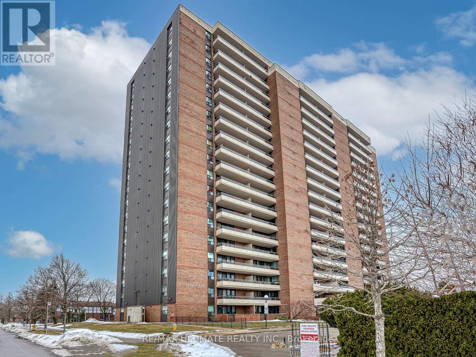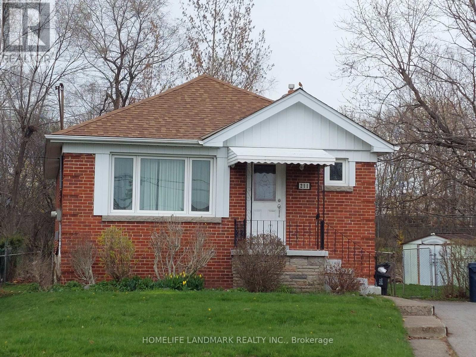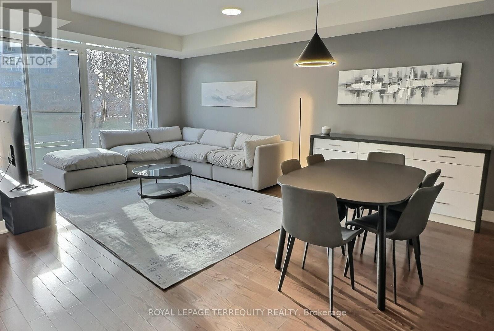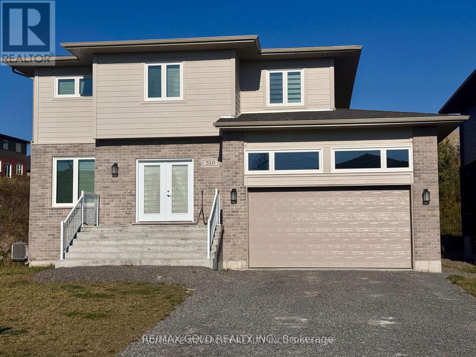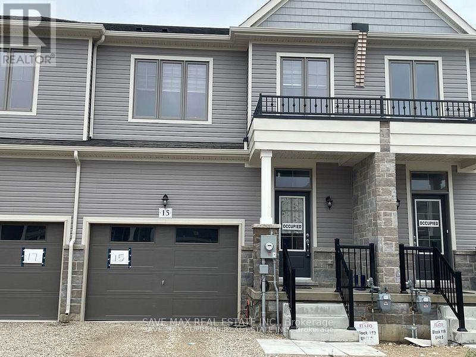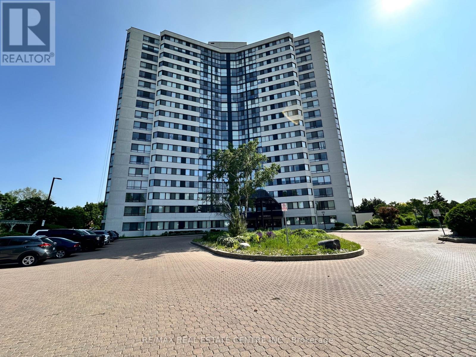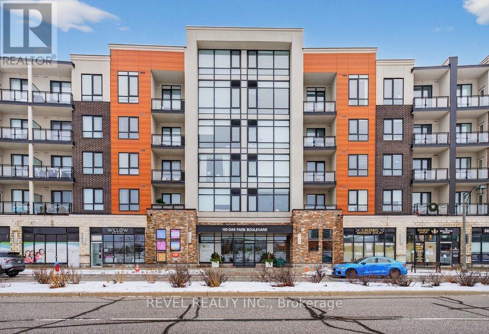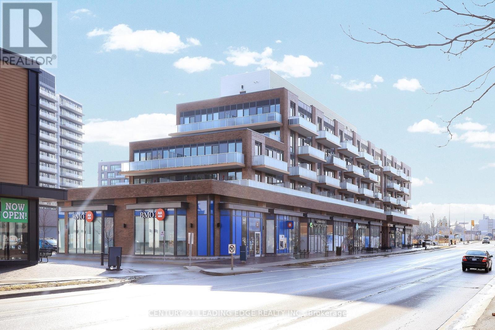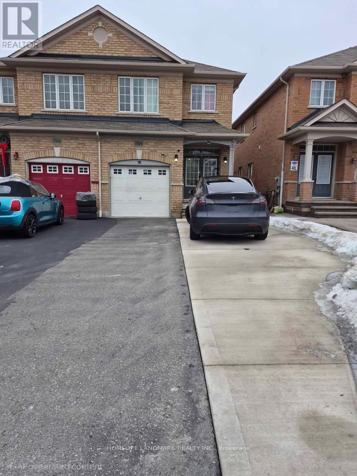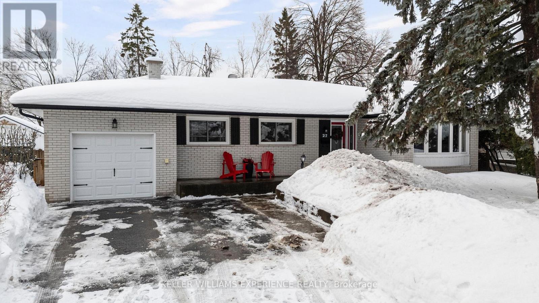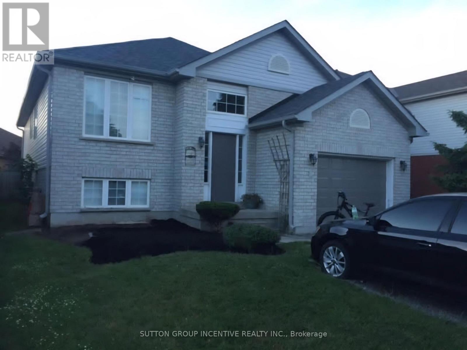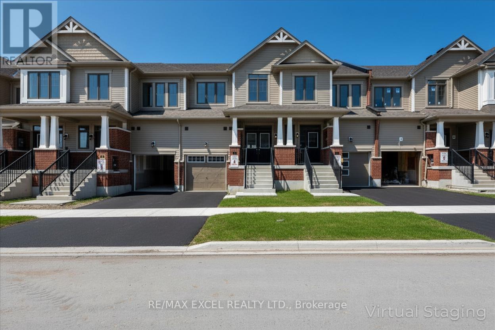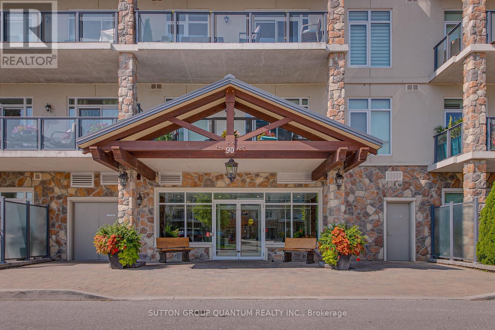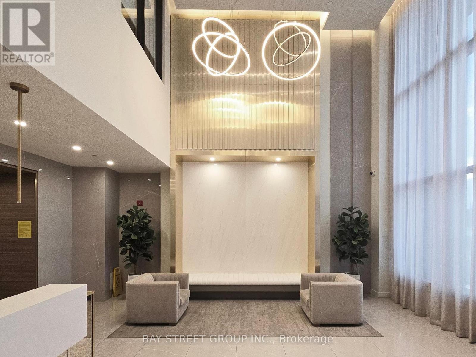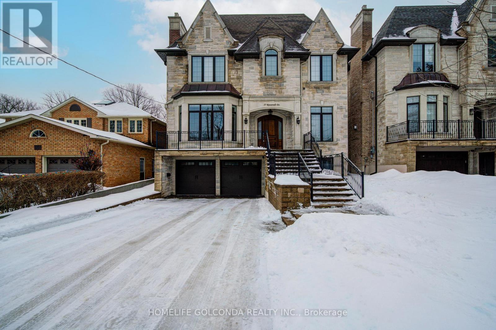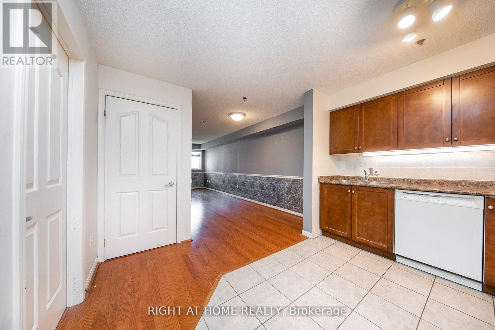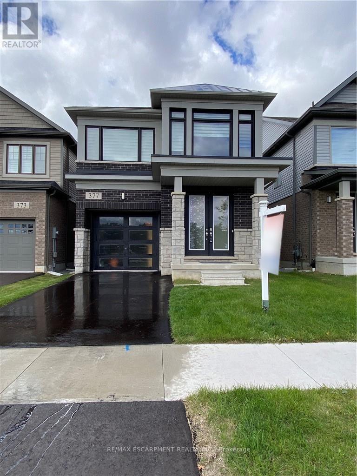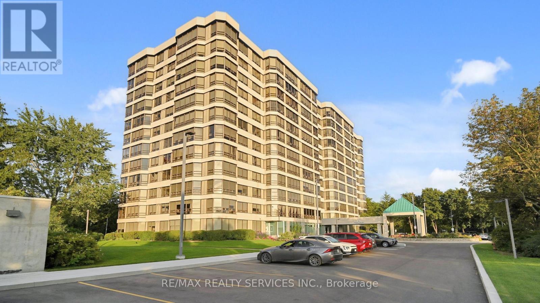8 West Street W
Brampton, Ontario
Newly Renovated 5 main level Bedroom Bungalow with 8 Car Parking Driveway in desirable downtown Brampton with walking distance to shops, groceries, Gage Park and Go train. New Eat in Modern Kitchen with walk out to Enclosed Sunroom and Door to Backyard, Large Living combined Dining Room, Spacious Primary Bedroom, Main Floor with Five Bedrooms total and one new 3 Pc Bathroom and one new 2 Pc Bathroom, Main Floor Laundry Room. Lower Level has new 3 Pc Bathroom, New Vinyl Floors, New Paint, 2021 Furnace, 2021 Air Conditioning, Large Side Driveway for 8 Cars, EXTRA's Walking distance to downtown Brampton, Gage Park, Go train station (to Kitchener or downtown Toronto in 40 minutes), Public and Catholic schools and buses. (id:61852)
Century 21 Millennium Inc.
60 Main Street S
Halton Hills, Ontario
Sold as is - where is. Zoned MULTIPLEX as LDR1-2(MN), EP1 as per GeoWarehouse. From Previous listing Sale it states 6 Units with 3 - 2 bedroom and 2 - 1 Bedroom and one Bachelor Unit in the building. This Building is in Need of a significant amount of work or remove entirely. Rebuilding is also possibility. Due diligence with City is required to ensure the current property's intended use, zoning etc . The lot Size is 50FT X 149FT. All Utilities have been disconnected and Property is boarded. No Indoor access. (id:61852)
RE/MAX Skyway Realty Inc.
2040 Lea Road
Innisfil, Ontario
Top 5 Reasons You Will Love This Home: 1) Peaceful location close to everything, tucked away on a quiet street yet minutes from schools, beaches, marinas, parks, and everyday amenities, this home offers the perfect blend of privacy and convenience 2) Charming farmhouse on nearly an acre, featuring an all-brick exterior with a wraparound porch and 4,461 square feet of bright, welcoming living space designed for both family life and effortless entertaining 3) Resort-inspired backyard with full cabana, offering a saltwater solar-heated pool, beautifully landscaped grounds, and a full cabana with running water, a fridge, and a bathroom, giving you the perfect space to relax, play, and entertain 4) Three potential separate living spaces, designed with maximum flexibility this home offers multiple private living areas, the finished basement features its own entrance full kitchen bedroom and bathroom, the loft accessed by its own private staircase and separate entrance can serve as a luxurious primary suite or a self contained bachelor style unit, combined with the main level living this home has the potential for up to three distinct suites for in laws guests or rental income 5) Beautifully updated and move in ready, the entire home has been thoughtfully refreshed with new oak hardwood and tile flooring, a redesigned kitchen with quartz countertops and newer appliances, updated lighting throughout, newly renovated bathrooms, fresh exterior paint, and multiple system upgrades, including septic and sump components and extensive pool improvements, every detail has been taken care of so you can move in and enjoy immediately. 4,461 total sq.ft. Including the finished basement. (id:61852)
Faris Team Real Estate Brokerage
66 - 31 Honeycrisp Crescent
Vaughan, Ontario
Absolute Family living Style Condo Townhouse with 3 Bedroom + 2.5 Wash Room and a Large Rooftop Terrace at Mobilio Town In The area Of Vaughan Corporate Centre To Enjoy Quality Time. An Open Concept Layout with Kitchen/Breakfast Bar, living & Dinning and a Bedroom @2nd level ! Stainless Steel Appliances ! A Prime Room with Walk Up to Private terrace! A Ideal Location, Close to Bus Stop ,Shopping plaza, The Subway& Highways 7/400/407, Walmart, Seneca College & York University, IKea, Cinema, Canada Wonder land Vaughan Cortellucci Hospital, and Many more. (id:61852)
Royal LePage Terrequity Realty
1003 - 15 Torrance Road
Toronto, Ontario
Welcome to this well maintained 2 bedrroom, 2 bathroo condo is perfect for first time buyers, retirees or investors. Comes with spacious primary bedroom, to a full 4 Pc ensuite. Enjoy flexibility of solarium/Den that can transform into small 3rd bdrm. Corner unit with lovely South - West exposure. the all inclusive maintainance fees cover utilities & cable, which allows you to enjoy great amenities, a heated pool, sauna, equipped exercise facility, party room, rooftop patio & bike storage, T.T.C & Go station at your door, you're connected to everything. This Condo is a blank canvas awaiting your personal touch. (id:61852)
RE/MAX Ultimate Realty Inc.
Main - 211 Ellington Drive
Toronto, Ontario
Super convenient location! Well maintained beautiful bungalow for lease, 3 bedrooms +2 washrooms, functional layout, bright and spacious, hardwood floor throughout, updated bathrooms, large kitchen with eat-in breakfast area, shared spacious laundry in basement. Steps to costco. Ttc, parks and schools. Minutes to hwy 401, 404 and dvp. * no smokers * no pet * **Only one car parking spot on driveway**.Extras: (id:61852)
Homelife Landmark Realty Inc.
712 - 38 Widmer Street
Toronto, Ontario
Nestled in the vibrant heart of downtown Toronto, Central at 38 Widmer Street With its prime location epitomizes modern urban living with its sleek design and unparalleled amenities. From the moment you step inside This upscale Studio Unit, the space welcomes you with its modern design and thoughtful layout, maximizing every square foot for comfort and functionality. With large windows that flood the space with natural light, The sleek kitchen features high-end High Tech Appliances and ample storage, perfect for both cooking gourmet meals and entertaining guests. The living area provides a cozy retreat, ideal for relaxation or working from home. With ample space for outdoor furniture and personal touches, the Heated Balcony becomes an extension of your living space. (id:61852)
RE/MAX Condos Plus Corporation
Th117 - 90 Stadium Road
Toronto, Ontario
6 MONTH LEASE for FULLY FURNISHED Luxurious Lakeside Living in this stunning 2 Storey Executive Style Town Home Condo. Spacious open concept living room, dining room and large kitchen with centre island on the main level and sleeping privacy in the 2 Bedroom upper level. Large Prime Bedroom with a stunning, huge Walk-In Closet with Organizers for the Fashion Conscious among us. Overlooks Greenspace and Marina for the National Yacht Club. Second Bedroom overlooks the same greenspace and has his/hers closets with organizers. Open Concept Den upstairs overlooks the interior courtyard garden for a Zen moment in your busy work from home day! Ensuite Laundry pair in a separate laundry closet in the 2nd bathroom. The Martin Goodman Trail is steps outside your private entrance for the active minded enthusiasts - indulge your cycling, running, walking pleasure. Coronation Park, The CNE and Ontario Place nearby to the West, The Financial District to the East. TTC streetcars a block away - access North, West, East to Union Station. Billy Bishop Toronto Island Airport flies to major North East Seaboard hubs for the travelling executive (Montreal, Ottawa, Halifax, Windsor, NY, Boston, Chicago and more). Book your showing today! (id:61852)
Royal LePage Terrequity Realty
520 Bonaventure Court
Greater Sudbury, Ontario
Step into A Detached Home by "Belmar Builders". specious foyer and open concept, a spacious foyer that opens into a bright, airy main floor with soaring 9-foot ceilings and an open concept layout, perfect for modern living. The gourmet kitchen is a true showstopper, featuring , a large central island, and an oversized walk-in pantry-ideal for both everyday use and entertaining. Upstairs, the second floor offers four generously sized bedrooms and two full bathrooms, designed with comfort and functionality in mind. Located just minutes from all major amenities, this home is within walking distance to Timberwolf Golf Club, Cambrian College, and the New Sudbury Shopping Centre. Discover the ultimate in convenience and upscale living-right in the heart of New Sudbury. (id:61852)
RE/MAX Gold Realty Inc.
15 Mackenzie Street
Southgate, Ontario
Beautiful Freehold Townhouse in a Master Planned Community of Dundalk. 3 Bedrooms 3 Washroom Open Concept W/Living Room. Very Bright Unit, Large Backyard. Engineered Hardwood Floors, 9 feet ceiling On Main Garage Entrance To The House With Mud Room. Upstairs Landry Room W/Front Load Washer, Dryer. Master bedroom with 4 pc ensuite and 2 other good size bedrooms. This Is A Place You Can Truly Feel At Home with lots of windows and plenty of sunshine. No Smoking (id:61852)
Save Max Real Estate Inc.
5407 - 70 Annie Craig Drive
Toronto, Ontario
Incredible Panoramic Lake Views. True Waterfront Luxury, Immaculate And Upgraded Corner Suite With Wraparound Balcony full 2 bdrm & 2 bath And Unobstructed Breathtaking Views Of The Lake & city. Loaded With Upgrades Throughout. Chic Modern Kitchen With Integrated Built In Appliances. Quartz Counter Top With Backsplash. Smooth Ceiling. One Parking & One Locker, This Condo With No Bulkheads, All High Clear Ceilings, Fabulous Amenities Include Outdoor Pool, Fitness Centre, Yoga Studio, Party Room, Billiard, Sauna, Bbq Area, 24Hr Concierge. Steps To Waterfront, Humber Bay Park, Restaurants, Yacht Club, Groceries, Cafes And All Amenities... (id:61852)
Homelife Superstars Real Estate Limited
302 - 1360 Rathburn Road E
Mississauga, Ontario
Very well maintained! Condo with All-Inclusive Maintenance!1+1 Bedroom | Approx. 964 Sq.Ft | West-Facing ViewsExperience true hassle-free living with maintenance fees that include Rogers Xfinity Cable, Rogers High-Speed Internet, Hydro, Heat, Water, Central Air Conditioning, Building Insurance, Parking, Locker, and All Common Elements-everything you need, all in one place!Step into a bright and spacious unit featuring a welcoming foyer that opens into a beautifully renovated open-concept living and dining area. The upgraded kitchen boasts granite countertops, ample cabinetry, and a cozy eat-in breakfast area-perfect for everyday meals.Enjoy floor-to-ceiling windows showcasing breathtaking west-facing views of the Mississauga City Skyline, filling the home with natural light. A large solarium offers the ideal flexible space for a home office or reading nook.The thoughtfully designed layout includes ensuite laundry, generous storage, and a functional floor plan perfect for both comfortable living and entertaining.Located in a prime Mississauga neighbourhood, you're just steps from public transit, shopping, major highways, top-rated schools, libraries, and beautiful parks.Property photos are virtually staged. (id:61852)
RE/MAX Real Estate Centre Inc.
503 - 150 Oak Park Boulevard
Oakville, Ontario
Boutique Penthouse Condominium At 150 Oak Park. This Spacious 738 Square Foot + Private Patio 1 Bed 1 Bath Unit Boasts Partial Lake & Park Views Only Seen From The Top Floor. Walk Through The Front Doors & Notice The Natural Light & Quality Upgrades With Towering 10 1/2 Ft Ceilings, Huge Windows & 8Ft Interior Doors. This Home Also Features Granite Counters, Custom Breakfast Bar, Deep Soaker Tub, Extra Tall Kitchen Cupboards, Wide Plank Laminate Floors Through-Out And Custom Walk-In Closet. The Large Open Concept & Neutral Colours Continue To Impress With This Amazing Layout, In-Suite Laundry & Large Bedroom W/ Walk-In Closet. In The Building You Have A Modern Party Room W/ Patio On The Main Floor, Fully Equipped Gym & Pet Spa. Underground Parking & Storage Locker Included. (id:61852)
Revel Realty Inc.
Revel Realty Inc. Brokerage
331 - 215 Lakeshore Road W
Mississauga, Ontario
Stunning corner unit-one of the largest 2-bedroom + den layouts in the building! This bright, spacious suite features a gourmet chef's kitchen with stainless steel appliances, a built-in oven, and a generous island. A long entry hallway with a large closet leads to the guest bathroom with a tub. The home is upgraded with smart light switches and brand-new blinds throughout. The primary bedroom offers a private walk-out balcony with an unobstructed view of the plaza, including ensuite. Parking and locker are conveniently located on the same level, with visitor parking and EV charging available behind the building. Enjoy unbeatable convenience: direct indoor access to Farm Boy, the gym, and the reception area, plus on-site BMO and the popular D Spot dessert café. Steps to Port Credit Marina, the library, plazas, Starbucks, and so much more-everything you need at your doorstep. (id:61852)
Century 21 Leading Edge Realty Inc.
7368 Saint Barbara Boulevard
Mississauga, Ontario
Beautiful Semi-Detached Home with an extended driveway located in a highly desired neighborhood. LOCATION: Situated close to plazas, shopping, grocery, transit, and top-rated schools, while remaining only minutes to Hwys 401, 407, 410, Heartland Town Centre, and Square One. MAIN FLOOR: Features a Double Door Entry, 9' ceilings, and an Open Concept layout with Living, Dining, and Family areas complemented by Pot Lights throughout. GOURMET KITCHEN: Newly upgraded with Stainless Steel appliances, Quartz countertops, matching Backsplash, Extended Cabinets, and a Custom Pantry. SECOND FLOOR: Offers 3 Spacious Bedrooms plus a Den featuring a Closet and Window. INTERIOR FINISHES: Enjoy easy maintenance with no carpet anywhere in the house. EXTERIOR: The backyard features a full concrete patio throughout, perfect for entertaining. ENERGY & POWER: This home is future-ready with a 200 Amp electrical system, solar panels that keep electric bills very low, and a dedicated EV car charging port. (id:61852)
Homelife Landmark Realty Inc.
27 Ottaway Avenue
Barrie, Ontario
Ideal North-East Barrie Location. Quiet cul-de-sac. Functional Layout. This charming home offers exceptional privacy on a spacious, tree-lined lot with mature landscaping, natural screening, and a large deck ideal for outdoor entertaining, storage, and everyday enjoyment. Tucked away on a quiet cul-de-sac with friendly neighbours, it provides a peaceful setting while remaining just minutes from downtown, local amenities, and convenient highway access. Thoughtfully designed for both function and comfort, the home features five bedrooms, generous storage throughout, and a fully finished basement complete with two additional bedrooms, a large recreation room, a dedicated storage area, and a spacious laundry room. The recreation space is especially inviting, creating the perfect setting for relaxation and memorable time with family and friends. Natural light fills the primary bedroom and kitchen each morning, adding warmth and energy to the home. Offering 1,185 square feet above grade plus a finished basement, this property delivers exceptional comfort, versatility, and lifestyle appeal in a highly desirable setting. (id:61852)
Keller Williams Experience Realty
Lower - 8 Heritage Court
Barrie, Ontario
Spacious lower-level unit located in desirable southeast Barrie, nestled within a quiet, commuter-friendly neighbourhood. Conveniently close to shopping, parks, schools, major transit routes, the GO Station, and Highway 400.This well-maintained unit offers a bright eat-in kitchen, a generous family room with a cozy gas fireplace, two bedrooms, and a four-piece bathroom. Ceramic and laminate flooring throughout the living areas provide a clean, modern look and easy upkeep. Separate laundry. Lease Details: Available immediately. Employment letter, credit check, and references required. Non-smoking unit. No pets. Don't miss this excellent opportunity to lease in one of Barrie's most sought-after southeast-end locations. (id:61852)
Sutton Group Incentive Realty Inc.
7 Prudhoe Terrace
Barrie, Ontario
Welcome To This 1 Year New Spacious Fernbrook Built 3 Bedroom Townhome (Buckhorn - Floorplan 1609 sqft). Open Concept Functional Layout. Modern Kitchen And Stainless Steel Appliances. 9 Ft & Smooth Ceilings On The Main. Upgraded Laminate Throughout (No Carpet).Primary Room Includes A 3pc Ensuite. Close To Schools & Parks. A Must See! EXTRAS: Existing: Fridge, Stove, Dishwasher, Washer & Dryer, All Elfs, All Window Coverings, Hwt(R), Gdo + Remote. (id:61852)
RE/MAX Excel Realty Ltd.
606 - 90 Orchard Point Road
Orillia, Ontario
Welcome to your dream waterfront retreat! This beautifully upgraded and impeccably maintained 2-bedroom condo offers resort-style living at its finest in the prestigious Orchard Point Harbour community on Lake Simcoe. Step inside this bright and spacious residence featuring elegant hardwood floors throughout, 8' interior doors, and crown moulding that adds a touch of luxury to every room. The open-concept kitchen, dining, and living areas are perfect for entertaining, complete with a seamless walkout to the large private balcony the ideal spot to relax and take in breathtaking lake views. The balcony also includes a gas hookup for outdoor grilling and year-round enjoyment. The primary bedroom is a serene escape, offering a walkout to the balcony with stunning waterfront views, a spa-like 5-piece ensuite bath for ultimate comfort, and a spacious W/I closet outfitted with custom shelving and organizers. A generous laundry room provides added convenience and storage. Orchard Point Harbour offers a truly elevated lifestyle with resort-style amenities including a party room, billiards and theatre room, guest suite, library, hot tub, outdoor pool, and gym. For boating enthusiasts, boat slips are available to rent--making lake living even more convenient. Just minutes from shopping, restaurants, parks, rec center, and entertainment. Don't miss this rare opportunity to own this luxurious lakefront condo and enjoy the ultimate in comfort, style, and convenience! (id:61852)
Sutton Group Quantum Realty Inc.
323 - 9700 Ninth Line
Markham, Ontario
Absolutely Stunning, Bright 1 Bed 1 Bath 691 SQFT Condo Open Concept W/10' Ceilings. Laminate Flooring Throughout, Unobstructed Park View from The Patio. Modern Kitchen Design W/Granite Countertop, Marble Counter In Bathroom, Prime Bedroom W/Walk In Closet, Building Offers Security, Visitors Parking, Exercise Room, Jacuzzi Spa Room, Party Room, Rooftop & Guest Suites. (id:61852)
Bay Street Group Inc.
57 Roosevelt Drive
Richmond Hill, Ontario
An exquisite custom-built estate offering exceptional craftsmanship and refined attention to detail throughout.Ideally located in the prestigious South Richvale neighbourhood.Over 6,000 sq. ft. of luxurious finished living space with premium materials and elegant design. Featuring limestone exterior and luxury windows, 11-foot ceilings on the main floor, 10-foot ceilings on the second level, and 9-foot ceilings in the professionally finished basement. The interior showcases marble and hardwood flooring on both levels, an impressive oversized skylight, and a private elevator, numerous LED pot lights, and an integrated sound system with built-in speakers.The gourmet kitchen is thoughtfully designed with luxurious stone countertops and a separate serving area.Comprehensive security system with cameras,Central vacuum, automatic irrigation system,Four fireplaces provide warmth and sophistication. The walk-up basement includes a spacious recreation room, heated floors, fireplace, wet bar, one bedroom with full bathroom, offering exceptional space for entertaining and extended family living. (id:61852)
Homelife Golconda Realty Inc.
222 - 5225 Finch Avenue E
Toronto, Ontario
Attention first time home buyers, One bedroom Condo-Townhouse in a very high demand location! Close to hwy 401, The future subway station at McCowan & Sheppard Ave E, Weakling distance to Woodside square. Close to Scarborough town center, TTC at doorstep. Very clean and well maintained. private locker room, 24/7 Security, Buyers or buyer's agent responsible to verify all the measurements. (id:61852)
Right At Home Realty
377 Provident Way
Hamilton, Ontario
Rooms for rent in a Prime Mount Hope Executive Detached House Across Proposed Public Park and Children Playground, 4 Bedroom and 2.5 Bath , Hardwood In Main Floor, Granit Counter Top, Oak Staircase, Very Large Windows with Zebra Blinds, Supper Bright House. Open concept Main Floor With Plenty Of Living Space. 9 Feet Main Floor Ceilings, Open Concept Kitchen, Laundry On2nd Floor. All Break, Stone and Stucco Exterior. Minutes to the HYWAY # 6, Hamilton International Airport, Warplane Heritage Museum, Amazon Fulfilment Warehouse, DHL And Purolator distribution Centre, Mohawk Aviation College and Etc (id:61852)
RE/MAX Escarpment Realty Inc.
909 - 330 Mill Street S
Brampton, Ontario
Welcome to Pinnacle III voted condo of the year 2025. A rare gem rustled above the tranquil Etobicoke creek ravine. This suite boasting 1324 sq ft of well designed space is located in one of the areas most established & desirable buildings. Features bright spacious layout with floor to ceiling windows and expansive north west views. The modern kitchen with adjoining breakfast area opens into generous living room dining room and solarium. The suite offers tow full bathrooms including 3pc ensuite, separate shower in primary bedroom, 2nd bedroom comfortable size with large closet. The solarium makes for home office, guest space or even a ding rm. In-suite laundry. Two owned parking spaces together, storage locker. 24 hr concierge plus security system. Indoor pool, men's & women's saunas. Two equipped fitness rooms. Tennis court. Billard's room and party room. Located in a peaceful residential enclave with minutes to future metro links rail & go system. Transportation at the door walk to shopping. Surrounded by walking trails and green spaces. (id:61852)
RE/MAX Realty Services Inc.
