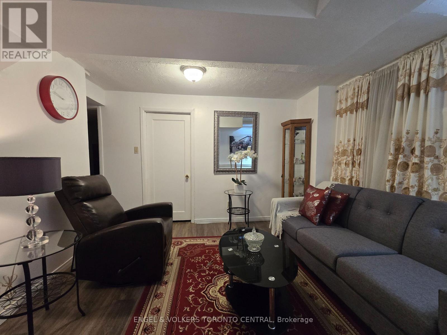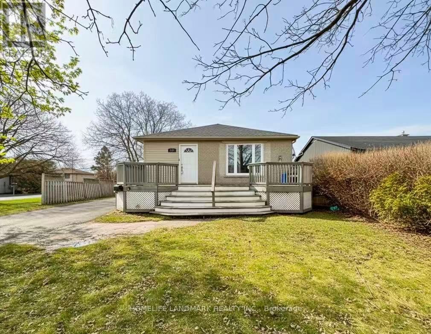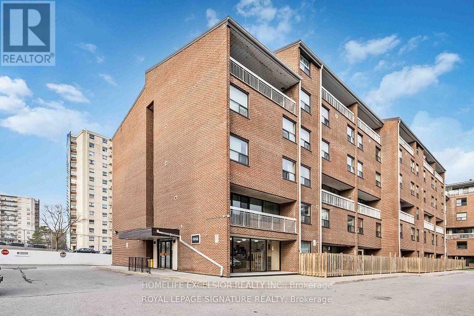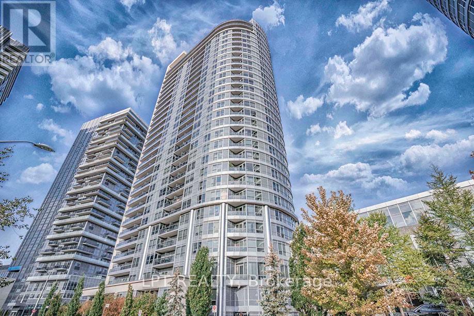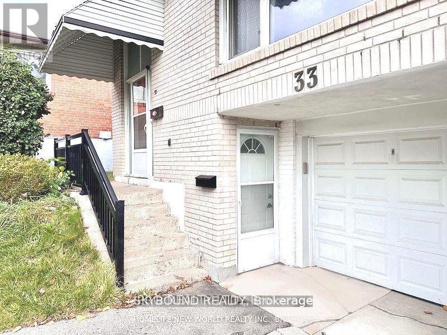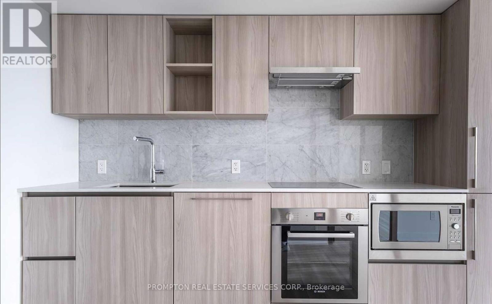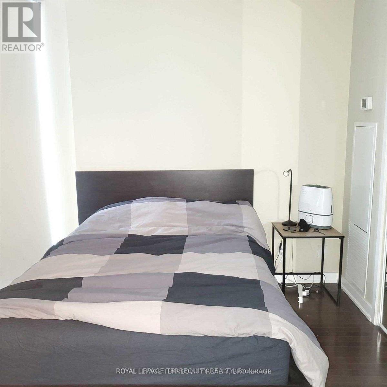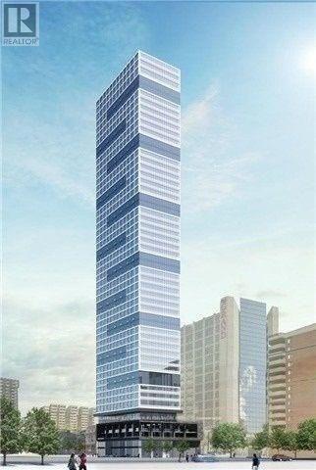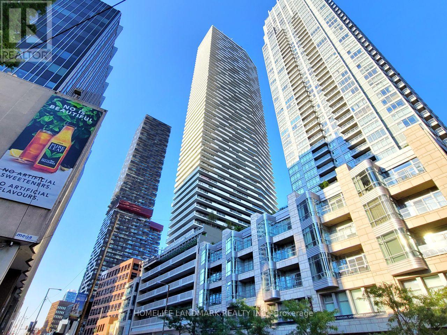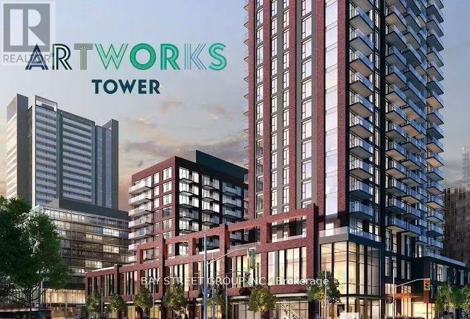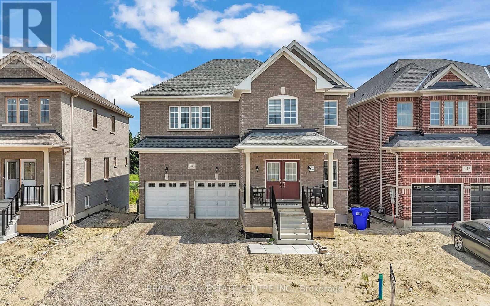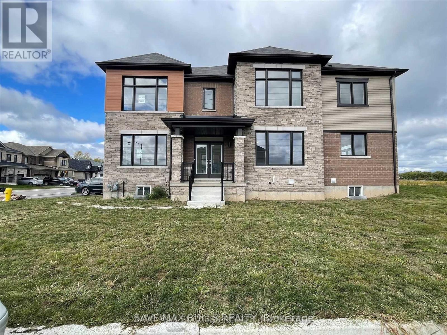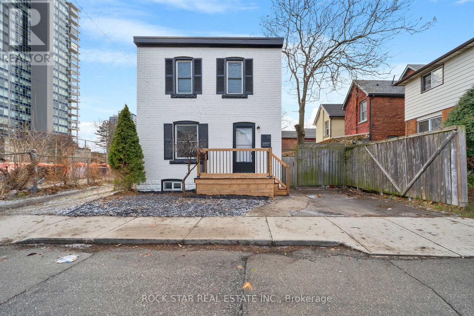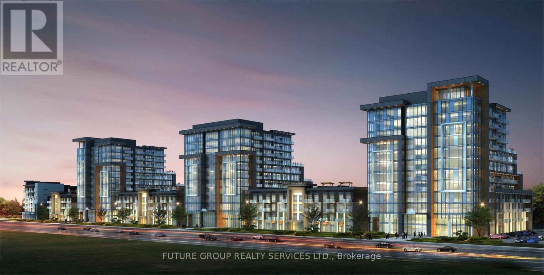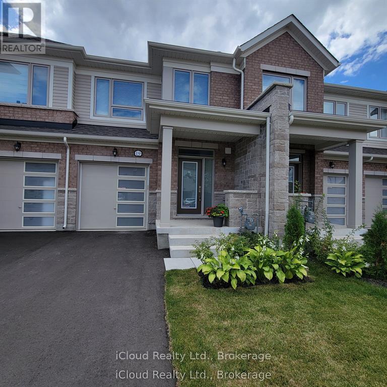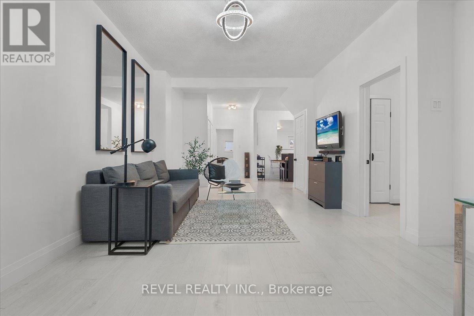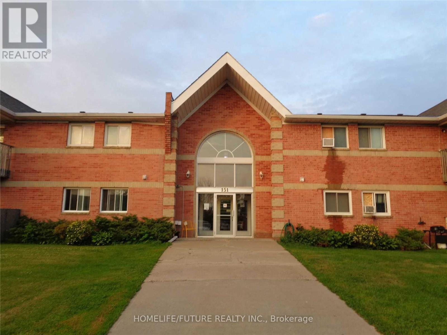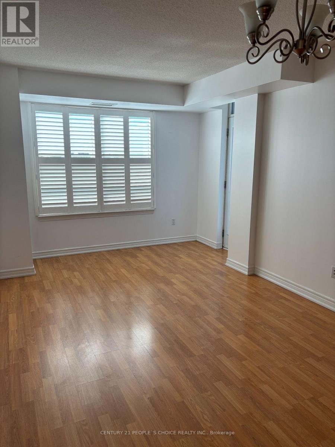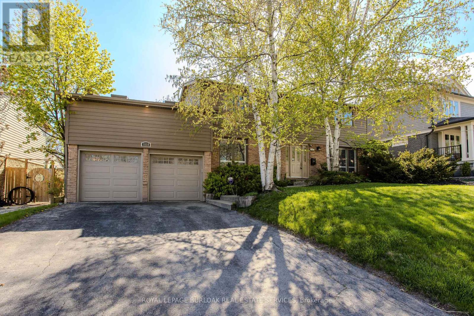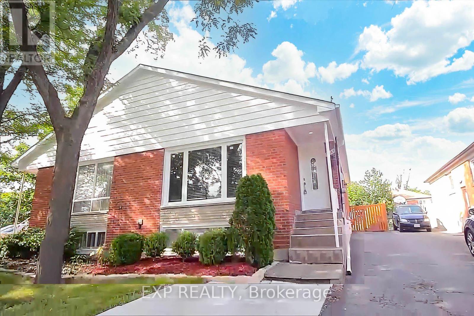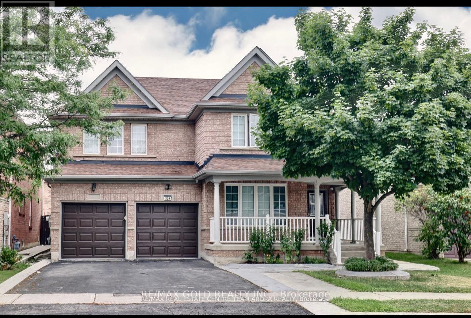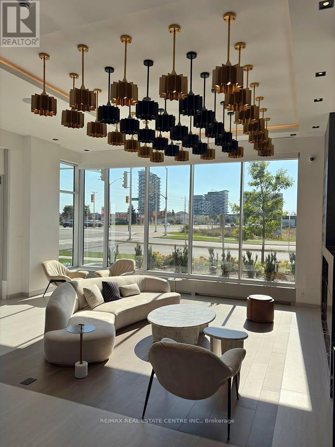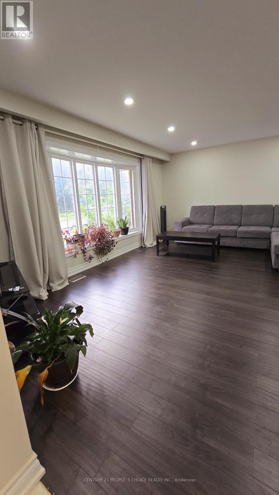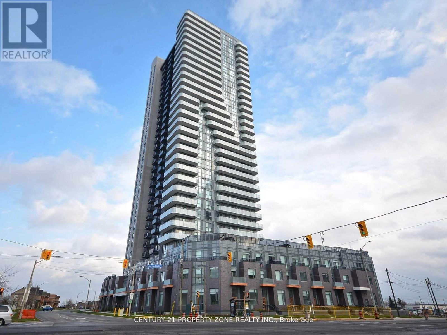Bsmt - 9 Shademaster Court
Toronto, Ontario
***Move In Today***Available Fully Furnished Or Unfurnished***All Credit Reports Welcome***Beautiful Suite In The Lower Level Of This Classic Side-split Home In The Heart Of The Community. Perfect For 2 Students Or Young Professional Family. New To Country. Transitional Housing. Close To Transit And Shopping. (id:61852)
Engel & Volkers Toronto Central
727 Hewson Drive
Pickering, Ontario
Upper level of a spacious detached bungalow for rent. 3 bedrooms, 2 parkings, shared washer and dryer with lower unit. Close To Liverpool/401, Shopping Center, Super Market, Park, Pickering Go Station. Minutes To Hwy 401. Upper Level Tenant Is Responsible For 2/3 Utility. (id:61852)
Homelife Landmark Realty Inc.
514 - 4064 Lawrence Avenue
Toronto, Ontario
Well Kept, Bright & Spacious Three Bedroom Corner Condo Unit. Large Balcony. Great Location..... Close To Schools, Shopping Plazas,401 And All Other Major Amenities*****This Unit Is On The Left , When You Get Off From The Elevator****** (id:61852)
Homelife Excelsior Realty Inc.
812 - 181 Village Green Square
Toronto, Ontario
Welcome To Vestus II Built By Tridel. 1 Bedroom + 1 Den Unit With 1 Parking Spot. 625 Square Feet As Per MPAC. Bright & Spacious. Modern Kitchen With Granite Counter Tops. Laminate Floors. Amentities Include: 24 Hour Concierge, Gym, Rooftop Garden, Party Room, Game Room, Sauna, Guest Suites & More. Convenient Location. Close To Highway 401, GO Station, TTC, Shops & More. (id:61852)
Lpt Realty
Lower, Bedroom #1 - 33 Yatesbury Road
Toronto, Ontario
Enjoy living in the fabulous prime Bayview Woods-Steeles community with this private entrance shared common areas apartment. Lease this fully furnished private room, all inclusive today! Please note, this listing is for a single occupancy for one private bedroom only. The second bedroom is leased separately and shares all common areas such as the entrance to the apartment, the 3 piece bathroom, the kitchen, the living room, and the dining area. Parking is exclusive on driveway for $100/mo upon request and availability. This basement suite is complete with its own kitchen and separate laundry machines. You will notice the coziness of the space, furnished with taste, the high ceiling and large above grade windows allowing for plenty of natural light into the kitchen, living and dining area. This fantastic location is close to Toronto's major transportation arteries with a short drive to Hwy 404, 401 and 407 ! Also note that it is only 3 min walk to the bus station, or 4 min drive to Old Cummer Go station and the stations on the TTC subway Purple line on Sheppard Ave. The room comes furnished, along with the common areas and a fully equipped kitchen. Ideally perfect for students or newcomers ! What are you waiting for ? Available if posted. (id:61852)
Icloud Realty Ltd.
3016 - 17 Bathurst Street
Toronto, Ontario
Welcome To The Lakefront! Soaring Majestically Over The New 50,000 Sq. Loblaw's Flagship Supermarket. This Icon Is A Part Of The Vibrant Cityplace Community. Access To 23,000 Sq. Ft. Hotel Style Amenities. Steps To Transit, 8 Acre Park, School, Community Centre, Shopping, Restaurants, And More. (id:61852)
Prompton Real Estate Services Corp.
1910 - 14 York Street
Toronto, Ontario
The Luxurious Ice Condo In Core Downtown. This Stylish, Cozy 1-Bedroom Condo Unit Features 9Ft Ceilings, Designer Series Cabinets, And European Integrated Appliances. Steps To Toronto's Harbour Front, C.N. Tower, Rogers & Air Canada Centre, Underground P.A.T.H., Union Station, And The Financial & Entertainment Districts. Great Amenities Include Cold Water Dip Pool, Swimming Pool, Hot Tub, Relaxing Lounge, Gym (id:61852)
Royal LePage Terrequity Realty
1910 - 181 Dundas Street E
Toronto, Ontario
Luxurious 2-Bedroom Corner Unit In A 52-Storey High-Rise In The Heart Of Toronto's Ryerson District With Stunning Lake And City Views!This Quiet, Non-Smoking Unit Features A Modern Kitchen With Dark Grey Cabinetry, Stainless Steel Appliances, A Ceramic Tile Backsplash, And Quartz Countertops. The Suite Boasts Laminate Flooring Throughout And Expansive Floor-To-Ceiling Windows, Providing Panoramic Views Of Lake Ontario And The City Skyline. Additional Highlights Include In-Suite Laundry And A Dedicated Bicycle Storage Unit.Ideally Located At The Doorstep Of Toronto Metropolitan University (Formerly Ryerson University) With Easy Access To George Brown College, Canada's National Ballet School, Yonge-Dundas Square, Dundas Subway Station, Eaton Centre, University Of Toronto, Major Hospitals, And The Financial District. Perfect For Professionals And Students Alike! Building Amenities Include:A 7,000 Sq. Ft. Wi-Fi-Enabled Learning Centre With Seating, Café Area, And Breakout RoomsOutdoor Terraces Offering 5,000 Sq. Ft. Of Amenities Across Two Large Patios, Featuring Bbqs, Dining Areas, And Sun LoungesA 3,000 Sq. Ft. Fitness Centre With Weight Area, Cardio Equipment, Spinning Room, And Yoga FacilitiesA Double-Height Lobby With Premium Natural Stone And Wood Finishes, Fireplace, And Custom ArtworkTwo Fully Furnished Guest SuitesA Media Lounge And Dining Area With A Complete Kitchen24/7 Concierge. (id:61852)
Homelife/future Realty Inc.
1510 - 2221 Yonge Street
Toronto, Ontario
Enjoy Upscale Living At The Heart Of Yonge & Eglinton In This Luxury Furnished Condo At 2221 Yonge St. Excellent Layout In This Spacious 1+1 Unit With 2 Full Washrooms. 9Ft Ceilings And Modern Finishes Throughout. Views Of The City Through Huge Floor-To-Ceiling Windows And Large 115 Sqft Balcony. This Fantastic Location Is Just Steps To Yonge/Eglinton Subway Station, Ttc, Dining, Shopping And Much More! (id:61852)
Homelife Landmark Realty Inc.
3101 - 130 River Street
Toronto, Ontario
Welcome to Unit 3101 at 130 River Street-a beautifully designed 1+1 bedroom condo offering just under 600 sq. ft. of intelligently planned living space. The contemporary layout features an open-concept kitchen equipped with stainless steel appliances, a sleek center island, and a built-in cooktop and oven, all seamlessly integrated into a bright and spacious living area-ideal for both everyday comfort and entertaining guests. Step out onto your generous private balcony and enjoy breathtaking, unobstructed views. The versatile den provides an excellent space for a home office, study, or occasional guest room. In-suite laundry adds everyday convenience. Residents enjoy access to an impressive array of modern amenities, including a state-of-the-art fitness center, arcade and games lounge, party room, children's play area, expansive outdoor terrace with BBQ stations, co-working spaces, and more. Located in the dynamic and rapidly growing Regent Park neighborhood, you're just steps from green spaces like the Don Valley trails and close to the Pam McConnell Aquatic Centre, St. Lawrence Market, the Distillery District, and a vibrant selection of local cafés, restaurants, and boutiques. With TTC streetcars, buses, subways, and easy highway access nearby, getting around the city couldn't be more convenient. (id:61852)
Bay Street Group Inc.
341 Russell Street
Southgate, Ontario
Located in the vibrant, family-friendly community of Dundalk, this stunning a little over 1-year-old home offers 3,456 sq. ft. of living space with a double car garage. The main floor boasts upgraded hardwood floors, oak stairs, a library/office, combined living and dining rooms, a spacious great room, breakfast area, and a beautifully upgraded kitchen with ample cabinetry and stainless steel appliances. Upstairs features 4 bedrooms: a primary with 5-pc ensuite and walk-in closet, a second bedroom with 3-pc ensuite, and bedrooms 3 & 4 sharing a Jack & Jill batheach with walk-in closets. The huge walkout basement awaits your finishing touch. Perfect for entertaining or relaxing, this home blends style, space, and comfort. (id:61852)
RE/MAX Real Estate Centre Inc.
83 David Street
Haldimand, Ontario
Welcome to this impressive 2793 sq. ft. corner-lot wiht modern Elevation, 4-bedrooms and 3bedrooms residence nestled in the heart of Haldimand, where timeless comfort meets refinedliving. Thoughtfully designed with both a formal living room and an inviting family room, thishome offers exceptional space for elegant entertaining and everyday enjoyment.The kitchen seamlessly opens to serene pond views, creating an ideal backdrop for alfrescodining and sophisticated gatherings. Upstairs, four generously proportioned bedrooms providetranquil private retreats, offering both comfort and privacy for the entire family.Hardwoodfloors on the main floor, carpet on the upper floor. 9'ft ceilings on the main floor, GarageMain Door with double car garage.Ideally positioned just minutes from West Haldimand General Hospital, Hagersville SecondarySchool, and Hagersville Memorial Arena, and only 25 minutes from John C. Munro HamiltonInternational Airport, this property delivers an exceptional balance of peaceful small-townliving and effortless access to urban amenities.A distinguished home in a sought-after community-offers welcomed anytime. (id:61852)
Save Max Bulls Realty
73 Peter Street
Hamilton, Ontario
Welcome to this standout 2-storey solid brick gem. A beautifully updated century home that offers stylish curb appeal and a modern layout in a sought-after West Hamilton neighbourhood. Step inside to a bright, refreshing space that is completely move in ready. New luxury vinyl flooring has been laid throughout the main floor, while the brand new kitchen showcases clean contemporary finishes, stainless steel appliances and a breakfast bar open to the living and dining area, making it ideal for everyday living and entertaining. Upstairs features hardwood floors, 3 good-sized bedrooms and a 4PC bathroom. Downstairs, the unfinished basement offers good ceiling height and is well lit, providing excellent storage or the opportunity to finish for additional living space. Off of the side entrance enjoy a low maintenance private courtyard and access to a paved parking space. Perfectly suited to many buyers including young families, first time buyers, downsizes and investors. Situated close to James St N arts district and Locke St S, where you can enjoy trendy restaurants, boutique shops, and vibrant community life. Just minutes to Hamilton GO Centre with easy access to Highways 8 and 403, making commuting a breeze. Parks, amenities, and excellent schools are all nearby. Along with new flooring and new kitchen, the home was also freshly painted from top to bottom in Dec 2025. There is nothing for you to do but move in and enjoy this beautiful home. Book your viewing today! RSA. (id:61852)
Rock Star Real Estate Inc.
612 - 460 Dundas Street E
Hamilton, Ontario
Bright and sunny 1-bedroom condo with underground parking and locker in a well-managed, modern condo community. This stylish unit features an unobstructed balcony, upgraded flooring, sleek kitchen cabinetry, granite countertops, and upgraded stainless steel appliances. You'll also enjoy full-sized front-loading laundry, and a contemporary bathroom vanity with quartz finishes. The building offers top-tier amenities including a fully equipped gym, rooftop terrace with BBQs, elegant party room, and secure bike storage. Conveniently located just minutes from Aldershot GO, major highways, scenic trails, shops, and a short drive to Lake Ontario. Available immediately for a one-year lease. Full credit check, employment letter, rental application, and two months' deposit required. Book your showing today and make this space your next home! (id:61852)
Future Group Realty Services Ltd.
19 Edminston Drive
Centre Wellington, Ontario
Welcome to this Modern Brick and Stone (Elevation B - Premium) townhouse in Fergus's new Storybrook subdivision. Located on a quiet, low-traffic, family friendly street. Step inside to discover an inviting open concept layout, where the seamless flow between the dining area and living room and kitchen creates the perfect atmosphere for relaxation and entertaining. The kitchen features stainless steel appliances, beautiful white cabinetry, a centre island and walk out to a backyard deck perfect for summer BBQs and morning coffee. The 2nd floor has a great master bedroom with a 4 piece en-suite, including an oversized glass shower, double sink vanity. Facing due west, the master bedroom bank of windows provides terrific natural light through out the upper hallway. The 2 front bedrooms, large main bathroom and laundry room round out the 2nd floor. The unfinished basement has tons of potential with ample space and a good sized egress window. It can be finished at your leisure, adding more finished space for your personal needs. The townhouse includes AC, water softener and garage door opener. Walk to the new Grand River Public School, neighbourhood parks, walking paths and trails. Just a quick drive to Fergus and Elora shopping centres. Don't miss the opportunity to make this exquisite property your own. Schedule your showing today and experience the epitome of comfort and style. A Must See! (id:61852)
Icloud Realty Ltd.
39 Division Street
Hamilton, Ontario
Welcome to your New Home, this incredibly gorgeous & fully renovated Corner Lot is the perfect place to call home; located within walking distance of all amenities and a short 5 minute drive to all major highways. Perfect for commuters! This home features extended 9 foot ceilings along the main level to give the home a grand & superior feeling. This home is Turn Key and move in ready; upgraded features throughout will make your living space feel luxurious. Some upgrades include: water-resistant Laminate, new stairs, new paint, new 5" trim, upgraded hardware, LED lighting, new vanities and Quartz Countertops as well as Marble backsplash, throughout. This home features closet organizers built in to maximize your space and quality of living. In your kitchen you will find a flexible space with a kitchen Island that is able to be moved where you desire along with ideal and discreet compartments for storage and garbage disposal. The roof, jacuzzi tub, Hot Water Heater and appliances were upgraded in 2021-2022. As you come into the warmer months, enjoy your patio and private outdoor space and updated features along with a two car garage that is readily able to be converted into a secondary dwelling unit to provide income opportunity or second living space for extended family members; this home also has live/work space potential as well as income potential if garage is converted. (id:61852)
Revel Realty Inc.
22 - 151 Industrial Boulevard
Greater Napanee, Ontario
Clean, Renovated, Bright 2 Bed Apartment In A Quiet Building. Convenient Location. Spacious, Open Concept Living/Dining Room, Laminate Floors Throughout. Kitchen Has Quality Oak Cabinetry. Large Closet In Primary Bedroom, Well-Maintained Building, Fantastic Location! Minute Drive From Hwy 401, Close To All Amenities, Shopping, Banks, Grocery Plus So Much More! Landlord Will Make Decisions At Their Sole Discretion For Potential Tenant Based On Credit Check & Info Provided. Tenant To Pay Their Own Hydro, Parking Is Available For $25 Per Month. Key Deposit & Proof Of Tenant Insurance Required Upon Move-In. (id:61852)
Homelife/future Realty Inc.
408 - 2772 Keele Street W
Toronto, Ontario
Welcome to The Max Condominium at Downsview!This bright and spacious south-facing unit features a split 2-bedroom, 2-washroom layout with unobstructed views. Ideally located with easy access to Highways 401 and 400, and just steps from the new Humber River Hospital, Yorkdale Mall, York University, TTC, library, and Downsview Park. (id:61852)
Century 21 People's Choice Realty Inc.
1858 Heather Hills Drive
Burlington, Ontario
Welcome to your forever home in the quiet, exclusive Tyandaga community-one of Burlington's most sought-after eighbourhoods! Surrounded by mature trees, miles of trails just down the road, parks and just minutes to downtown, the lake, Tyandaga Golf Course and major highways, this location offers the perfect balance of nature and convenience. This beautiful 2-storey detached home sits on a stunning, professionally landscaped pool-sized lot and offers over 3,122 sq ft of total finished living space. With a double car garage (inside entry) and driveway parking for four, there's room for the whole family and guests. Step inside to find rich hardwood floors throughout, a stylish eat-in kitchen with granite counters, stainless steel appliances, subway tile backsplash, pot lights and a breakfast bar-ideal for casual family meals. The sunlit living room with a cozy wood-burning fireplace flows seamlessly from the kitchen, while a separate dining room provides space for special gatherings. The oversized family room is a true retreat-featuring a gas fireplace, hardwood floors and a walkout to a private balcony overlooking the yard. Upstairs, the spacious primary suite offers a 4-piece ensuite, while the additional bedrooms are generously sized and share an updated 3-piece bath. The fully finished lower level adds even more living space with engineered hardwood floors-perfect for a rec room, gym, or home office. The backyard is your private oasis, fully fenced with interlock patio and lush gardens-ready for summer living! This is the lifestyle you've been waiting for. (id:61852)
Royal LePage Burloak Real Estate Services
Lower Level - 3567 Queenston Drive
Mississauga, Ontario
Welcome to this stunning, oversized basement unit in one of Mississauga's most desirable neighbourhood, Erindale! With large above-grade windows that flood the space with natural light, you'll enjoy the comfort of a homey atmosphere with added privacy. This prime location offers walking distance to top-rated schools, perfect for families or students, and Convenient access to local shops, restaurants, and major transit routes. Everything you need, just steps from your door. Features That Impress, Private entrance for added independence, Full-size washer & dryer-no sharing, no compromises, Beautiful layout with room to relax and personalize. See it to believe it-schedule your visit today (id:61852)
Exp Realty
329 Brisdale Drive
Brampton, Ontario
Welcome to this beautiful and spacious detached home located in the highly sought-after Fletcher's Meadow community. This property offers 4 generous bedrooms on the upper level plus a legal 2-bedroom basement apartment with a separate entrance, making it ideal for large families or multi-generational living. The main floor features a modern renovated kitchen (2024) with quartz countertops, stainless steel appliances, and a bright breakfast area. Enjoy an open-concept layout with hardwood flooring, pot lights, and abundant natural light throughout. The home is freshly painted, well-maintained, and owned by the original owners. Located steps to Brisdale Public School and Buick Park, and just minutes to Fresh Co, Tim Hortons, Shoppers Drug Mart, banks, public transit, and the Cassie Campbell Community Centre. Easy access to walking trails and family-friendly parks. Situated on a premium lot with no sidewalk, offering parking for up to 5 vehicles An excellent opportunity to lease a spacious, move-in-ready home in a prime Brampton location (id:61852)
RE/MAX Gold Realty Inc.
Ph 103 - 412 Silver Maple Road
Oakville, Ontario
Welcome to this modern and spacious 3-bedroom condo in Oakville's sought-after Joshua Meadows community, offering nearly 900 sq ft of open-concept living with laminate flooring throughout, a contemporary kitchen with stainless steel appliances, and a bright living/dining area. The primary bedroom features a 3-piece ensuite and access to the balcony, while the additional bedrooms provide generous space and natural light. Enjoy in-suite laundry, central air, an underground parking spot, and an owned locker. Ideally located close to top-rated schools, parks, shopping, transit, and major highways, this unit is move-in ready and available immediately. Hydro and water are separately metered and billed together, and are extra. (id:61852)
RE/MAX Real Estate Centre Inc.
22 Murchison Crescent
Toronto, Ontario
RECENTLY RENOVATED, LEASING THE MAIN FLOOR OF A BEAUTIFUL , UPDATED , 3 BEDROOMS DETACHED BUNGALOW IN AN EXCELLENT LOCATION. ITS SPACIOUS, OPEN CONCEPT WITH NEWER LAMINATE FLOOR. WE NEED RENTAL APPLICATION, JOB LETTERS, RECENT PAY STUBS, REFERENCES, FIRST & LAST, CHEQUES, FULL CREDIT REPORT, TENANTS CONTENTS & THIRD PARTY LIABILITY INSURANCE. MINIMUM 1 YEAR LEASE. LOOKING FOR AAA+TENANTS. UTILITIES ARE EXTRA. REFUNDABLE $250.00 FOR KEY DEPOSIT. (id:61852)
Century 21 People's Choice Realty Inc.
2602 - 8 Nahani Way
Mississauga, Ontario
Stylish & Contemporary Condo with Exceptional AmenitiesThis beautifully designed 1-bedroom, 1-bathroom condo offers a bright and functionalopen-concept layout complemented by abundant natural light. Featuring high-quality finishes, amodern aesthetic, and soaring ceilings, the unit provides a spacious and inviting livingenvironment. The living and dining areas flow seamlessly into a sleek contemporary kitchenequipped with premium appliances, ideal for both everyday living and entertaining. Parking andlocker are included.Located in one of Mississauga's most desirable neighborhoods, the propertyis conveniently situated near Square One, Sheridan College, Pearson International Airport,top-rated schools, and major highways. Residents enjoy access to an impressive array ofbuilding amenities, including 24-hour concierge service, fully equipped fitness centre, indoorpool, residents' lounge, party room, children's play area, BBQ area, and visitor parking. Anexcellent opportunity to own or lease a modern condo in a prime location. (id:61852)
Century 21 Property Zone Realty Inc.
