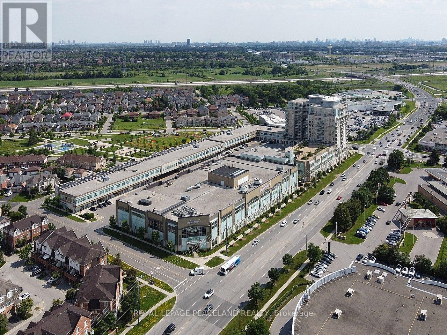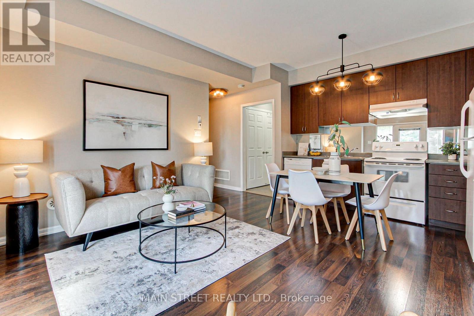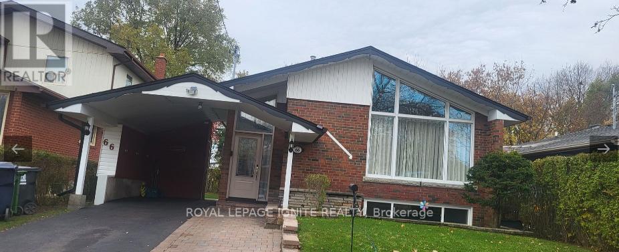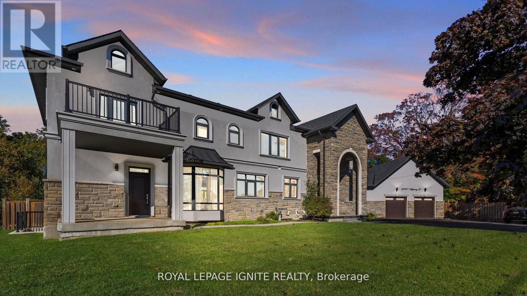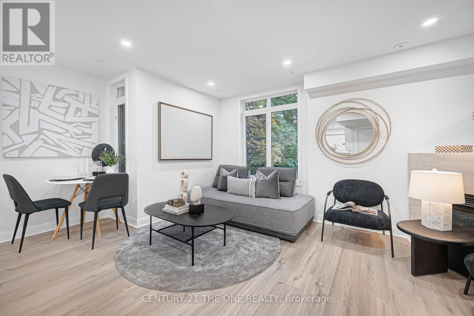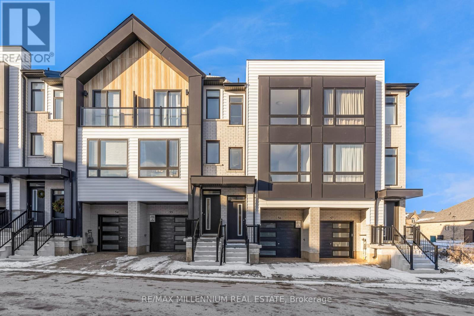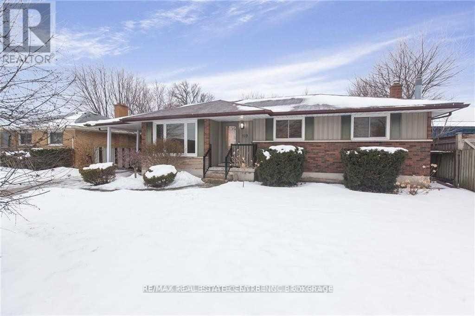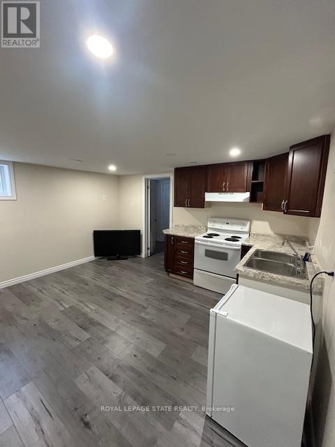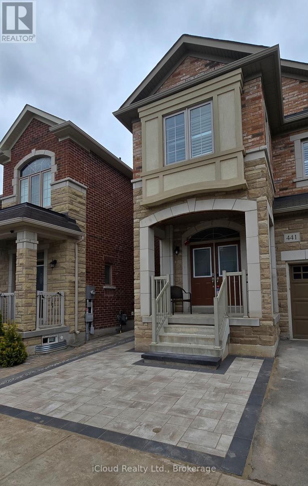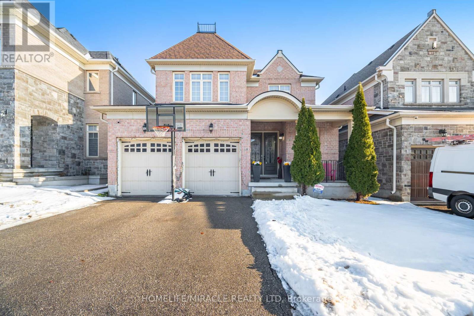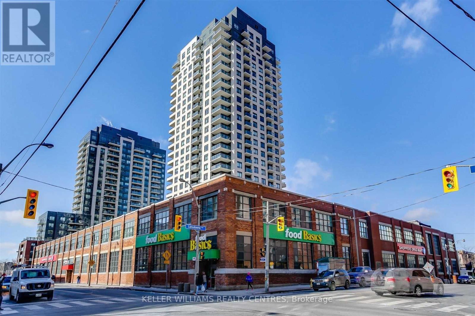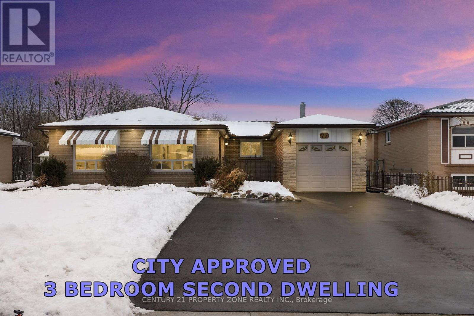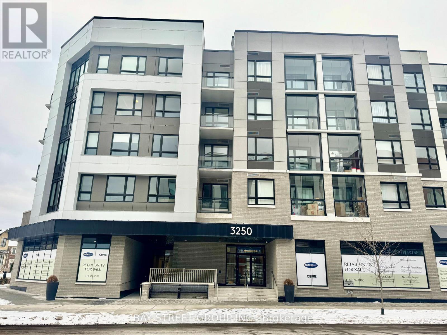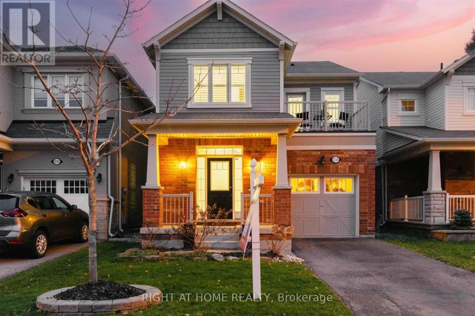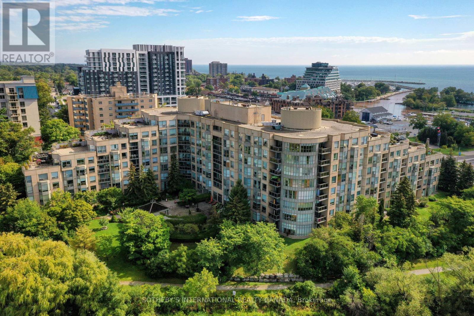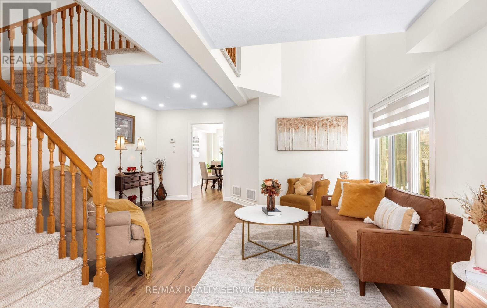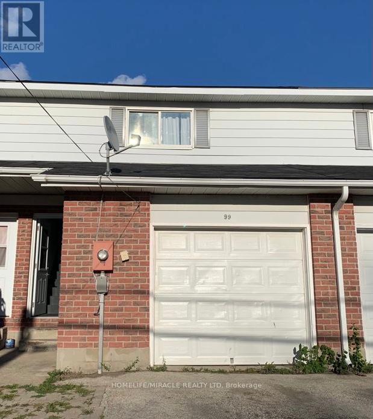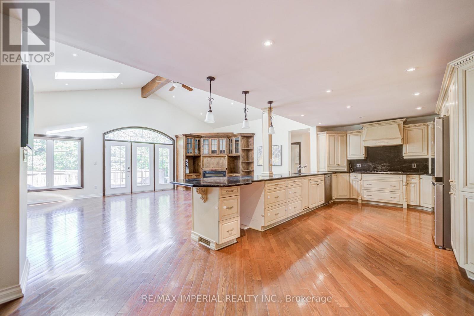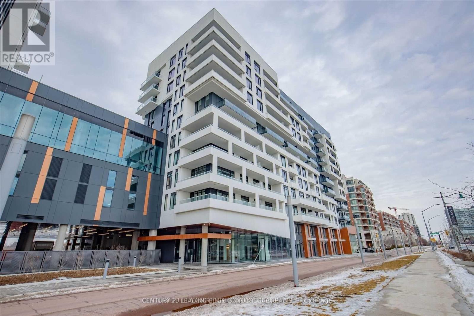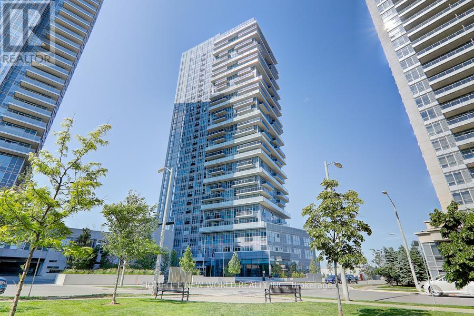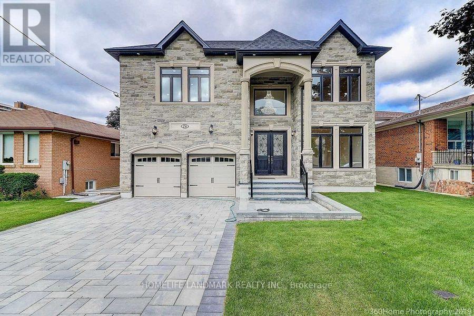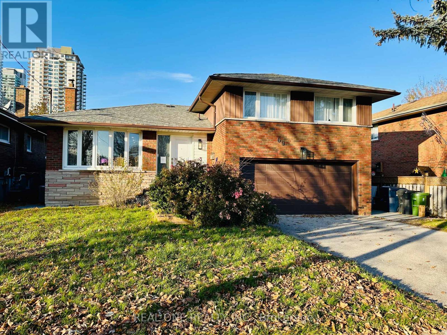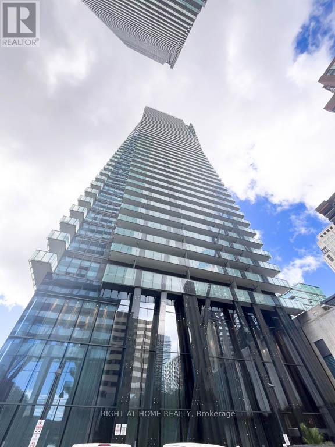2066 - 30 South Unionville Avenue
Markham, Ontario
30 South Unionville Ave Units 2062 & 2066 for lease available separately or together located in the bustling Langham Place Mall, anchored by T&T Supermarket. Positioned in a high-traffic retail corridor, these units offer exceptional visibility and convenience, making them an ideal choice for a variety of education, after school service businesses. (id:61852)
Royal LePage Peaceland Realty
15949 Bayview Avenue
Aurora, Ontario
Location, Location, Location! Located in the Heart of Aurora Steps to Transit, Shopping, Schools, Parks, Restaurants, HWY Access and Much More! Featuring 996 sqft of Finished Living Space, 2 Bedrooms, 2 Full Baths and Functional Kitchen & Living Room Design. Modern Eat-in Kitchen w/ Center Island, Open Concept into Living Room, Practical Split Bedroom Design Creates Privacy Between Bedrooms, Primary Bedroom Features Custom Walk-in Closet & 4pc. Ensuite w/ Separate Soaker Tub, 2nd Bedroom w/ Double Closet and Next to Additional 4pc. Bath. Garage Parking & Ensuite Laundry are a Must Have! Front Exterior w/ Fenced Interlocked Patio. A Perfect Starter or Downsize w/ Fantastic Accessibility to Everything Around You! No Stairs Offer Additional Accessibility! (id:61852)
Main Street Realty Ltd.
Bsmt - 66 Gaiety Drive
Toronto, Ontario
****ONE MONTH RENT FREE**** Big, Bright & Beautiful 2 Bedroom Apt, Fully Renovated. All Stainless-Steel Appliances. Shared Backyard. Very Good Tenants Upstairs. Tenant Pays Some Utilities; Landlord Pays Water & Garbage. Renovated Kitchen & Bathroom. Close To Church, Shopping And TTC. Walk To Lawrence Ave (Mins.) (id:61852)
Royal LePage Ignite Realty
Homelife Today Realty Ltd.
1690 Highway 2 Road
Clarington, Ontario
Welcome to this stunning custom-built estate home, just over five years new! Over 5000 sq ft of living space. This luxurious 5 +1 bedroom, 6 bathroom residence offers exceptional design, premium finishes, and a peaceful setting with Ravine views. Commercial zoning as well in Courtice Secondary Plan. Step into the grand foyer with soaring 22-foot ceilings, setting the stage for the open, light-filled interior. The living room features dramatic 18-foot ceilings and a striking gas fireplace, creating a warm and elegant space to relax or entertain. A wide staircase with sleek glass railings adds to the modern aesthetic. The chef's kitchen is a showstopper, complete with a 10-foot waterfall island, gas stove, and high-end stainless steel KitchenAid appliances ideal for gourmet cooking and hosting. Upstairs, three spacious bedrooms each feature their own ensuite bathroom, offering comfort and privacy for all. The primary suite includes a large walk-in closet, a luxurious 5-piece ensuite, and breathtaking views of nature. A versatile fourth & fifth bedrooms are conveniently located on the main floor. Newly renovated basement with separate entrance. Massive living/dining space. New stainless steel appliances. Huge bedroom with a walk-in closet and window. Step outside to enjoy a private deck and a massive backyard overlooking a tranquil creek perfect for relaxing or entertaining in a natural setting. View of the meandering creek and mature trees from the private backyard. Located close to all amenities, including shopping, dining, schools, and places of worship. Commuters will love the easy access to Highways 401, 418, and 407, with GO Transit and Durham Region Transit right at your doorstep. Millennium Trail access. Walk to the Courtice Rec Centre with a pool and Library. Don't miss this rare opportunity to live in a truly one-of-a-kind property that blends luxury living with everyday convenience! (id:61852)
Royal LePage Ignite Realty
400 - 415 Jarvis Street
Toronto, Ontario
Welcome to your private urban retreat nestled in the heart of downtown Toronto. This newly renovated exquisite two-bedroom townhouse, situated in a quiet back-row location, offers a perfect blend of contemporary sophistication and clean warmth. Step inside to discover an elegantly updated kitchen, flowing seamlessly into an open-concept living and dining space anchored by an inviting gas fireplace. The home's standout feature is a gas fireplace, adding character and charm to the main living area. Beautiful new floors extend throughout, enhancing the sense of timeless style, while the rare rooftop terrace-complete with a gas line for BBQ-offers an exceptional setting for entertaining or unwinding against the backdrop of the city skyline. Move-in ready, this home invites you to experience effortless downtown living from day one.Ideal for city living, the townhouse is just moments from the subway, Toronto Metropolitan University, the upscale boutiques of Yorkville, and an array of dining, shopping, and entertainment options. Whether you're embracing the vibrant pulse of the city or enjoying the calm of your beautifully designed home, this property delivers the ultimate balance of urban convenience and tranquil comfort. (id:61852)
Century 21 The One Realty
56 - 55 Tom Brown Drive
Brant, Ontario
New townhouse located in the desirable community of Paris, Ontario, with quick access toHighway 403 for easy commuting. This modern home offers three spacious bedrooms, three bathrooms, and a bright open-concept layout. Conveniently situated near schools, shopping, parks, scenic trails, and other local amenities. An excellent opportunity to be the first to live in this well-designed property. (id:61852)
RE/MAX Millennium Real Estate
Upper - 119 Alison Avenue
Cambridge, Ontario
Upgraded Throughout! Absolutely Stunning! 3 Good Size Bedrooms With USB Plugins! Beautiful Kitchen Cabinetry & Granite Counter Tops! Breakfast Island With Storage And USB/Electrical Plugin! Gas Stove, Sleek Whirlpool Built-In Microwave, Separate Washer & Dryer, 5 Piece Washroom! The Oversized Backyard Features: Covered Back Deck, Raised Deck, two storage sheds, And Extensive Perennial Gardens. All Utilities & Internet Included For $250. (id:61852)
RE/MAX Real Estate Centre Inc.
Lower - 332 Jackson Street W
Hamilton, Ontario
Beautifully renovated one-bedroom basement apartment with a completely separate private entrance. This unit is clean, modern, and ideal for a single professional or student. Features include: Full kitchen with stove and mini fridge (option to upgrade to a full-size fridge if needed),Private in-unit laundry, Full bathroom with stand-up shower. Separate entrance for added privacy. All inclusive - heat, hydro, water & internet included. No parking available only street, but it is on bus route. No pets. Single occupancy preferred. Location: Prime location near Locke St. & Main St. on bus route, easy access to HWY. Close to McMaster University and Mohawk College. Steps to transit, cafes, and shops. Additional requirements: References and credit check required. Important note: Homeowners live upstairs and have a small dog - pug/chihuahua mix. Not furnished, edited photos with furniture provided for scale. Available immediately. (id:61852)
Royal LePage State Realty
Basement - 441 George Ryan Avenue S
Oakville, Ontario
NEWLY RENOVATED LEGAL BASEMENT APARTMENT 1BED 1BATH WITH INSUITE LAUNDARY AND BIG KITCHEN. FULLY FURNISHED WITH 1 YEAR OLD QUEEN SIZE BED3 SEAT LEATHER SOFA,SINGLE SEAT LEATHER CHAIR, COFFEE TABLE,OFFICE TABLE, OFFICE CHAIR, TWO CHAIR DINING TABLE, FRIDGE, STOVE, DISHWASHER,MICROWAVE AND VACUUM CLEANER. ABSOLUTE MOVE IN CONDITION APPROXIMATELY 600-700 SQFT SPACE.PARKING IS ON-STREET. PERMIT NEED TO PURCHASE FROM TOWN OF OAKVILLE (IT IS APPROXIMATELY $55/MONTH/VEHICLE (id:61852)
Icloud Realty Ltd.
162 Coastline Drive
Brampton, Ontario
Exceptional home in the prestigious Streetsville Glen Golf Community. Welcome to a stunning Kaneff built luxury and beautifully maintained home that blends comfort, style, and functionality. Set within an exclusive enclave of just 140 residences along Mississauga Road, this property is surrounded by conservation lands, top golf clubs, scenic parks, ponds, and miles of beautiful trails.Thoughtfully designed with bright, open living spaces and quality finishes throughout. Enjoy a spacious layout, upgraded features, and a location that puts schools, parks, shopping, and transit just minutes away. A move-in-ready opportunity you won't want to miss.Experience cinematic excellence in your own home with a fully integrated Control 4-automated theater featuring a powerful 9.2-channel receiver, a large 135 Inch LED screen with immersive built-in high-end speakers, and a breathtaking starlight ceiling to let you watch movie under the stars. Designed for true audio-visual enthusiasts, this custom space delivers unmatched sound clarity, seamless smart control, and a stunning atmosphere that elevates every movie night. A rare, high-end upgrade that adds exceptional value and luxury to the home.This beautifully upgraded home offers exceptional privacy with no neighbors behind, creating a peaceful and open backdrop for everyday living. Enjoy a stunning brand-new kitchen complete with brand-new stainless-steel appliances and a spacious walk-in pantry, all flowing seamlessly into a bright open-concept family room. The home features impressive 9-ft ceilings on both the main and upper levels, adding a sense of space and luxury throughout. The primary bedroom is a true retreat, showcasing a striking 10-ft tray ceiling that elevates the room's elegance. Thoughtfully designed and loaded with premium upgrades, this home delivers comfort, style, and modern living at its finest.More than 3000 Sq Ft of living space. (id:61852)
Homelife/miracle Realty Ltd
1605 - 1410 Dupont Street
Toronto, Ontario
Trendy Junction Neighbourhood At Fuse Condos! Light-Filled 1 Bedroom + Oversized Den. Spacious Open Concept Layout With Unobstructed South Facing Views Of The City + Lake. Amenities Include 24 Hour Concierge, Gym, Visitor Parking, Bike Storage, Party Room, Rooftop Deck, Walk To Lansdowne Subway Station. Convenient Direct Access To Food Basics & Shoppers Drugmart Right In The Building! Includes Parking + Locker + Ensuite Laundry. (id:61852)
Keller Williams Realty Centres
77 Belmont Drive
Brampton, Ontario
Exceptional opportunity to own a fully renovated legal two-unit dwelling bungalow, On a Ravine Lot, ideal for multi-generational living or strong rental income. The main floor features 3 spacious bedrooms and 2 modern renovated washrooms, an open-concept Brand new kitchen with Quartz Countertops, seamlessly combined with living and dining areas, enhanced by pot lights, LED lighting, and fresh neutral paint throughout. Includes in-suite washer and dryer for added convenience. The newly constructed legal basement apartment offers a separate entrance, 3 bedrooms and 2 full washrooms, and an open-concept kitchen with living and dining space, also equipped with its own washer and dryer-perfect for tenants or extended family. Exterior highlights include a City-approved widened driveway(2025), new stone interlock surrounding the home, Pot Lights outside the house, a private backyard with pool, and provision for an electric vehicle charger. A turnkey property with modern upgrades, strong income potential, and excellent curb appeal-this home shows exceptionally well. (id:61852)
Century 21 Property Zone Realty Inc.
409 - 3250 Carding Mill Trail
Oakville, Ontario
Must See! Brand New 2 Bed, 2 Bath Suite In Carding House, A Boutique Low-Rise Built By Mattamy Homes, Nestled In A Quiet, Family-Friendly Pocket Of The Preserve. Thoughtfully Designed For Young Professionals And Small Families Seeking Convenience Without Compromising On Style. 1) This Well-Designed Brand New Suite Features An Upgraded Rare 50 Sq Ft Retractable Glass Balcony, Seamlessly Extending The Living Space Outdoors. Open The Glass Panels For Fresh Air & Sunlight, Or Close Them To Create A Bright, Year-Round Sunroom, Perfect For Relaxing, Working, Or Enjoying Distant Lake Views. This Unique Balcony Design Adds Exceptional Functionality & Makes The Home Feel Larger & More Versatile. 2)Step Inside To An Inviting Open-Concept Layout With 9 Ft Ceilings, A Modern Kitchen With Quartz Countertops, Stainless-Steel Appliances, And A Bright Living/Dining Area Framed By Large Windows That Flood The Space With Natural Light. 3)Both Bedrooms Are Thoughtfully Positioned On Either Side Of The Living Area, Providing Privacy And Separation. The Primary Bedroom Features A Private Ensuite With A Glass Enclosed Shower, While The 2nd Bedroom Offers A His/Hers Closet, Making It Versatile As A Bedroom, Office, Or Guest Room. 4) Both South East-Facing Bedrooms, As Well As The Balcony, Enjoy Morning Sunlight And Distant Lake Views, Combining Comfort, Privacy, And Scenic Exposure. 5)The Building Features A Fully Equipped Gym, Yoga Studio, Stylish Social Lounge, And An Outdoor Terrace. 6)Ideally Located Close To Major Highways, Shopping, Restaurants, Parks, Schools, And All Daily Essentials. Don't Miss the opportunity to be the first to call this brand new home! (id:61852)
Bay Street Group Inc.
1230 Biason Circle
Milton, Ontario
Energy Star Certified Home featuring 9-ft ceilings on the main floor, a modern kitchen with quartz countertops, top-of-the-line stainless steel appliances, a heavy-duty stainless steel range hood, and a stylish backsplash. The main floor is adorned with dark hardwood flooring and a beautifully finished hardwood staircase. Enjoy a walk-out balcony at the front of the house.The primary bedroom offers a spa-like ensuite with a standing shower and Jacuzzi tub. Additional highlights include no sidewalk, providing extra parking space.Nestled just minutes from top-rated schools, shopping plazas, public transit, Milton Hospital, and the upcoming Wilfrid Laurier University campus. (id:61852)
Right At Home Realty
716 - 2511 Lakeshore Road W
Oakville, Ontario
Presenting a beautifully updated, nearly 1,200 sq. ft. corner suite in the highly sought-after Bronte Harbour Club. Bathed in natural light, this sun-filled residence offers serene views of mature trees and Bronte Creek, providing exceptional privacy on one of the building's quietest sides. With 9-foot ceilings and expansive windows, the suite feels bright, spacious, and inviting throughout.The well-designed layout features a generous primary bedroom with a large ensuite and his and hers closets with custom organizers. The versatile second bedroom is perfectly suited for guests, a home office, or a cozy sitting area. A second four-piece bathroom, in-suite laundry, and an additional storage room enhance everyday convenience.Residents enjoy 24-hour security and an impressive selection of amenities, including an indoor pool, fitness centre, party room, billiards room, hobby room, and guest suite. Ideally located just steps from Bronte Harbour, Lake Ontario, scenic trails, and an array of boutique shops and restaurants.Two underground parking spaces and a locker are included. Condo fees cover heat, air conditioning, water, full access to amenities. (id:61852)
Sotheby's International Realty Canada
3912 Zenith Court
Mississauga, Ontario
Priced to sell! **No Monthly Condo Fee** No Rental Items** Absolute PERFECTION with $$$ upgrades!! Immaculate End-unit nestled on a quiet child safe crt with 3+1 spacious bedrooms and 4 bathrooms!! 16-foot double height ceilings in the living room, all major components in the house have been upgraded. This stunning end-unit freehold townhome feels just like a semi-detached and offers over 2,180 sq ft of living space (1,512 sq ft + 668 sq ft finished basement as per floor plans). Through the double door entry, step inside to find a modern interior featuring rich hardwood floors on the main level, and pot lights. The upgraded kitchen boasts contemporary cabinetry, elegant finishes, and high end stainless steel appliances. Freshly painted from top to bottom, this home is truly move-in ready. The fully finished basement offers a self-contained suite with its own full perfect for extended family or possibilities of rental income potential. Enjoy the convenience of an extended driveway that comfortably fits 3 cars, and a beautiful backyard that complements the homes appeal. Amazing Location: 2 minutes to Hwy 407, 6 min to Hwy 401, steps to big plaza and eateries **NOTE: Proposed highway 413 would be minutes to the house** All Windows, Patio Door, Main Door (2021) Washer, Dryer, Laundry room renos (2022) Furnace, AC (2019), Roof (2019), Driveway, (2022), Garage door and renos (2023), Brand new HWT (2025) is owned **MUST SEE 3D VIRTUAL TOUR** (id:61852)
RE/MAX Realty Services Inc.
99 High Street
Collingwood, Ontario
This Amazing beautiful FREE HOLD Townhouse Perfect for First Time Buyer or Investors 3 Bedroom 2 Bath. Experience a vibrant Collingwood lifestyle in this Two Story house which is Located In The Heart Of Collingwood, backing onto Mountain View Elementary School in a quiet, family-friendly neighbourhood. Open concept Kitchen and dining area. The Home Owner Has Done Many Renovations Including New Kitchen And Freshly Painted. Owned hot water heater. The Home Is Carpet Free Except On Stairs. Separate Laundry Room with washer & dryer on second floor. Create You Private Oasis In The Back Yard Backing Onto A Park. Walks out to a fenced yard backing onto a wide open green field. Home is just steps to lake, Walmart, Tim Horton's, metro, home depot, banks, shopping malls, parks, indoor pool, skate board, dog park, public transportation and short drive to Blue mountains, the sky hills, minutes to enjoy grocery stores, shopping, restaurants and entertainment golf courses and beaches. Take advantage of nearby community favorites like the Centennial Aquatic Centre community pool, the historic Millennium Overlook Park, and just 10 minutes to Blue Mountain Ski Resort with scenic mountain views visible right from your home. WALKING DOWNTOWN, MINUTES TO SUNSET POINT BEACH, DRIVE TO THE SLOPES COLLINGWOOD LIVING IS BEST! This Is A Great Home And Priced To Sell. - (id:61852)
Homelife/miracle Realty Ltd
20 Blackforest Drive
Richmond Hill, Ontario
One Of A Kind ! Sought After Upper Richmond Hill Oak Ridges Community. Walking Distance To Yonge. Interlocked Driveway, Backing Onto Fabulous Views Of Black Willow Park . Double Sized Garage. Custom Gourmet Dream Kichen. Built In Gas Cooktop. Stove. Microwave. Newer Stainless Steel fridge, Dishwasher. Washer/Dryer (id:61852)
RE/MAX Imperial Realty Inc.
403b - 8 Rouge Valley Drive W
Markham, Ontario
Live in the heart of Downtown Markham at 8 Rouge Valley Drive West. This bright and spacious 1 Bed + Large Den features a warm south-facing exposure, 10-ft ceilings, modern laminate flooring, and a sleek contemporary kitchen with built-in appliances and quartz countertops. Functional layout with 2 full bathrooms, a sun-filled bedroom, and a versatile den ideal for a home office or guest room. Enjoy premium building amenities including 24-hr concierge, fitness centre, swimming pool, party room, guest suites, and rooftop terrace. Bus stop at the doorstep, steps to York University Markham Campus, Cineplex, restaurants, parks, and shops. One parking and one locker included-perfect for professionals, couples, or students seeking convenience and upscale urban living. (id:61852)
Century 21 Leading Edge Condosdeal Realty
1010 - 225 Village Green Square
Toronto, Ontario
Selene At Metrogate, Luxury Tridel Building, 748Sft, Decent Size 1+Den 2 Full Bath, East Facing With Ceiling To Floor Window And Balcony, Sunny And Bright, Close To Kennedy Commons, Agincourt Mall, Easy Access To Hwy 401 And Agincourt Go (id:61852)
Homelife New World Realty Inc.
24 Cedar Brae Boulevard
Toronto, Ontario
Elegant custom-built mansion in the highly sought-after South Cedarbrae area. Offering over 3600 sq.ft of luxurious living space plus a finished walkout 3B/R basement, this home features 10 ceilings, marble floors, solid maple wood cabinetry, and detailed crown moulding throughout. The oversized kitchen includes a large waterfall island with apron sink, 36 gas cooktop, wall oven, and high-end finishes perfect for entertaining. The master suite boasts a spacious balcony with unobstructed views. Additional upgrades include a full exterior camera security system, smart garage door, doorbell, and thermostat, as well as an extended driveway for extra parking. The newly renovated basement features three bedrooms, a wet bar, and a separate entrance, offering excellent potential for an in-law suite or rental. Conveniently located near Eglinton GO Station, public transit, renowned schools, and community centres. A truly exceptional property not to be missed! (id:61852)
Homelife Landmark Realty Inc.
69 Stanwell Drive
Toronto, Ontario
A rare opportunity to own a bright and spacious 3+1 bedroom & 3 full pieces bathroom detached home, fully renovated from top to bottom! This stunning property features brand-new upgrades throughout, including a new air conditioning system, new furnace, new windows and doors, and a new garage. The backyard has been beautifully redesigned with new sod, fresh flower beds, and elegant stone patio-perfect for outdoor enjoyment. All renovations were completed in 2022, offering a modern and move-in-ready living space that combines comfort, style, and functionality. Don't miss this exceptional home! (id:61852)
Real One Realty Inc.
783 Stanstead Path
Oshawa, Ontario
One year old townhouse in North Osawa. About 1730 Sq.ft, with very bright and practical layout. Double height welcoming & bright foyer. Walkout to deck from Great room. 4th bedroom with ensuite full bathroom on ground floor with walk out access to backyard Very close to Durham College and Ontario Tech University. Close to high rank schools (Kedron P.S and Maxwell Heights S.S), Costco, Walmart, Shoppers, grocery stores, etc. Easy access to 407 and 401, Lakeridge health hospital, Parks and Recreation, Restaurant and Entertainment. Fast access to Downtown Toronto by taking Go train ( Oshawa Go station within 15 mins drive). (id:61852)
RE/MAX Excel Realty Ltd.
3804 - 65 St Mary Street
Toronto, Ontario
One Bedroom unit in U-condo, the famous u condo residence with the best view overlooking the entire University of Toronto and Toronto Skyscrapers! Students welcome. (id:61852)
Right At Home Realty
