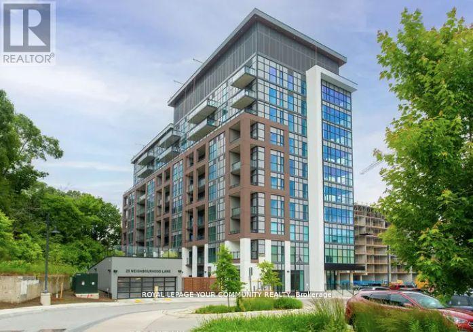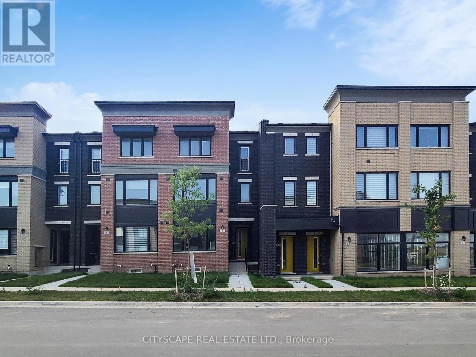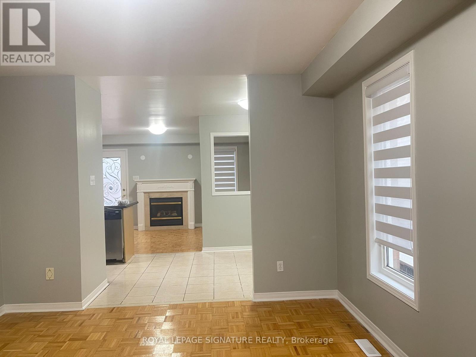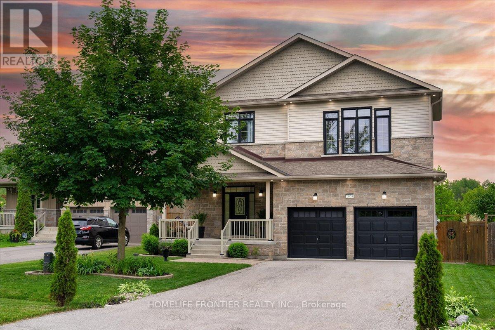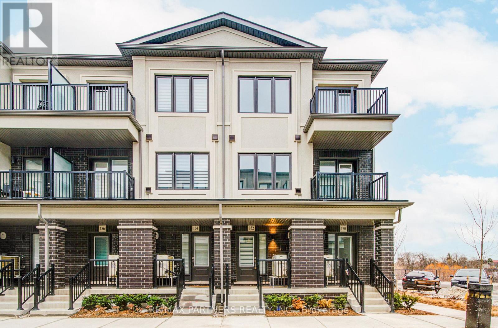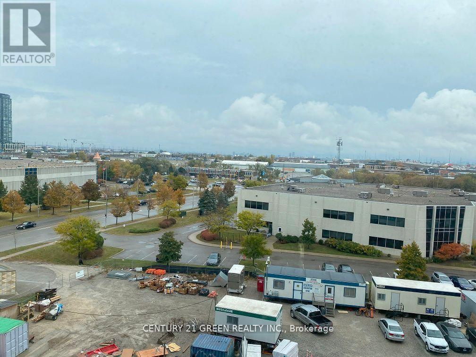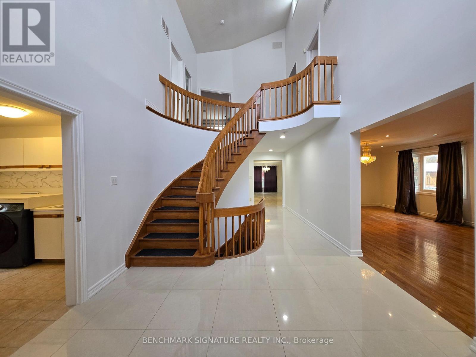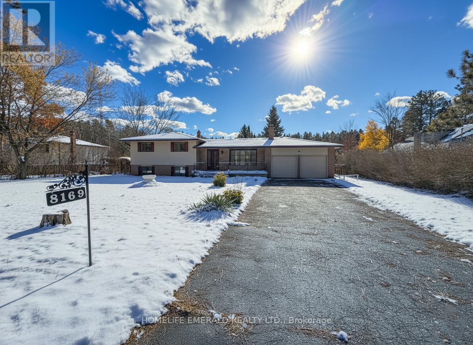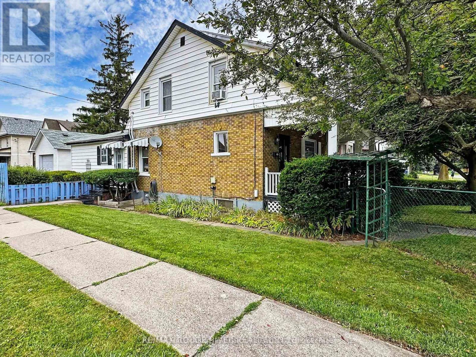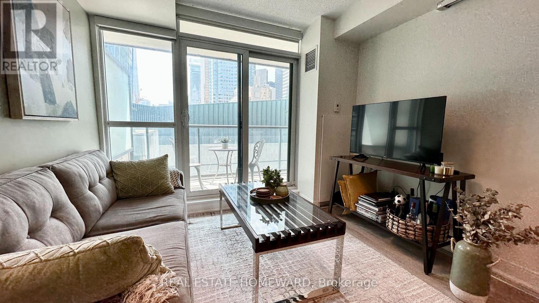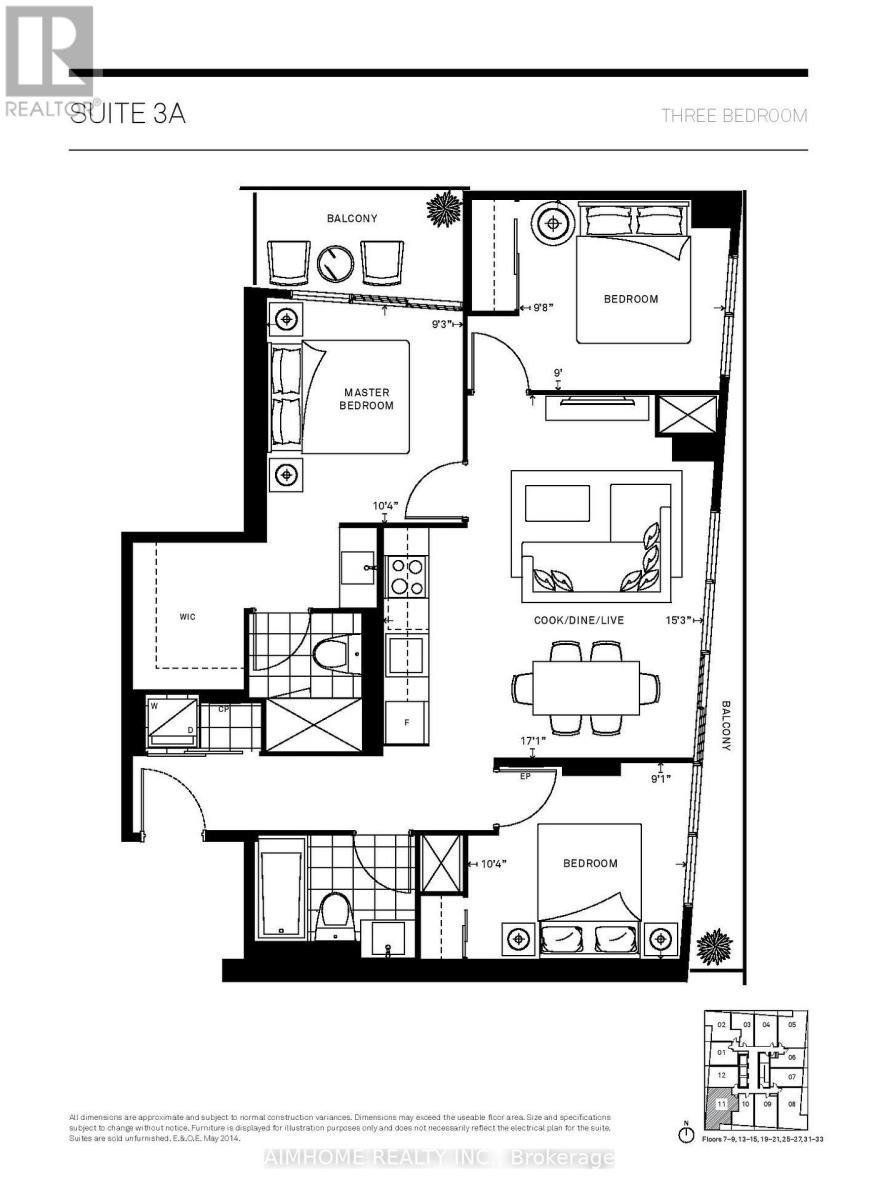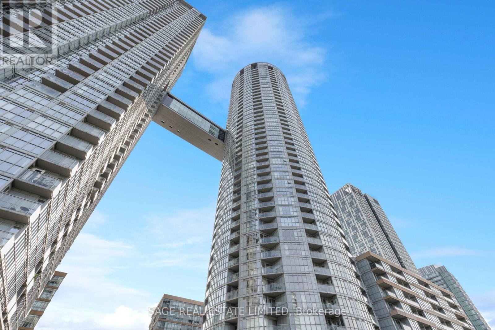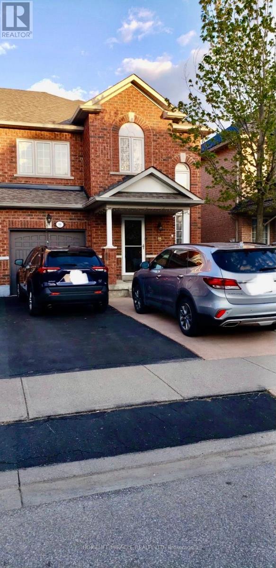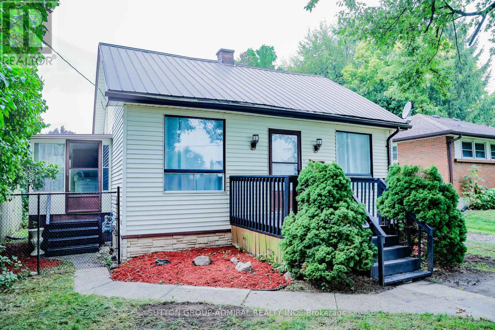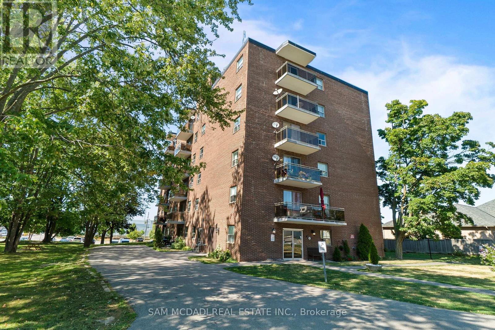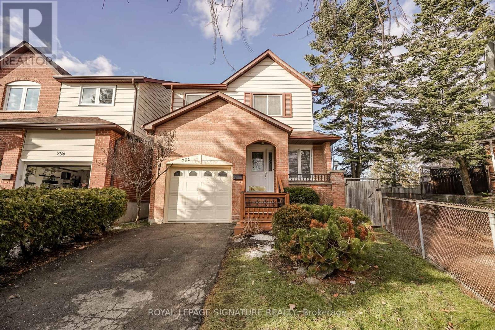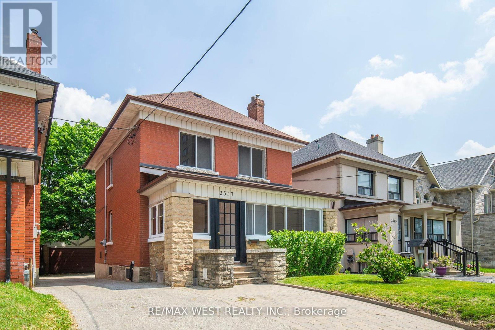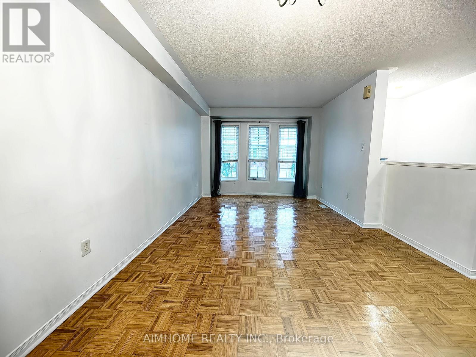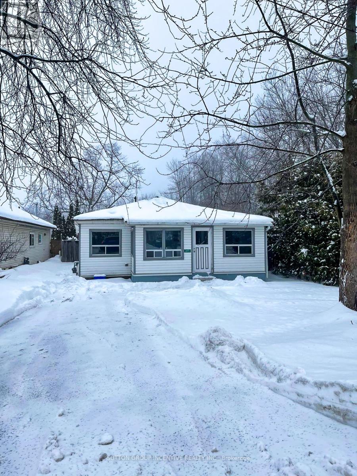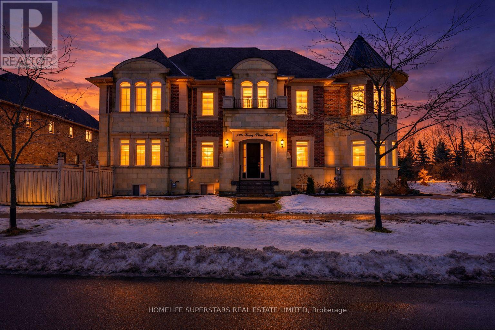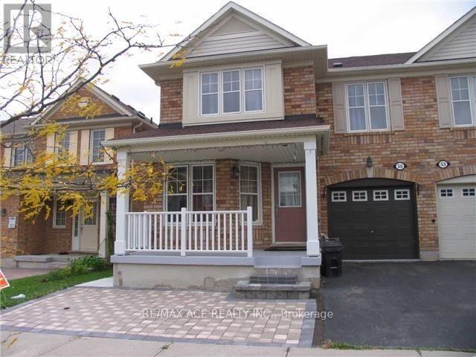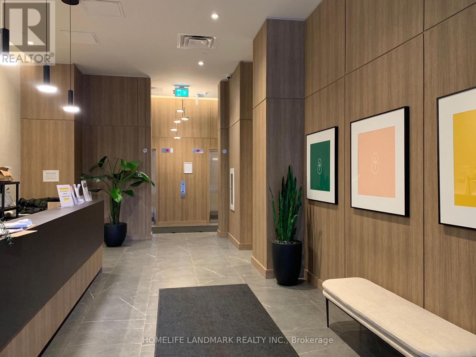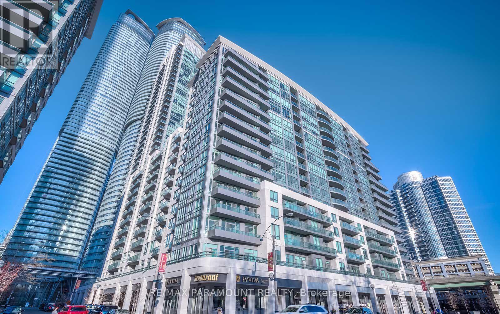103 - 25 Neighbourhood Lane
Toronto, Ontario
This 1-bedroom + den condo in the sought-after Backyard Condos offers the perfect blend of style, convenience, and a prime location. Situated in a boutique building, this home features 1 parking spot and 1 storage locker, providing all the essentials for convenient living. This condo boasts premium upgraded kitchen cabinets that reach the ceiling, providing both style and extra storage. The sleek stainless steel appliances and quartz countertops create a modern, high-end feel, while laminate flooring runs throughout the space for a polished look. Enjoy the airy feel of 10-foot ceilings and the bright, open atmosphere created by large windows that flood the space with natural light. Step outside onto the terrace, perfect for relaxing or entertaining. The open concept den is tucked away, making it a perfect work from home space. Nestled in a vibrant neighbourhood with easy access to shops, cafes, restaurants, parks, the Humber River Trail, and public transit, putting everything you need right at your doorstep. It is just a 10-minute drive to downtown Toronto, with frequent bus service and proximity to Old Mill Subway Station and Mimico GO Station. Whether you're commuting downtown or enjoying local amenities, this location has it all-ideal for those seeking both comfort and connectivity. Enjoy the great amenities offered: elegant lobby & concierge, children's play centre, fitness, guest suites, TV lounge with fireplace, outdoor patio with BBQ & private lounge area, private dining/meeting room, party room with kitchenette & visitor's parking. (id:61852)
RE/MAX Your Community Realty
6 Marvin Avenue
Oakville, Ontario
Nestled in the heart of exclusive area of Oakville work & live townhouse. With its sleek modern design and impeccable attention to detail, this stunning Work & live new freehold townhouse boasts, 2159 Sq Ft total area plus basement, 5 spacious bedrooms (den can be converted into a 5th bed) 4 baths. Gourmet kitchen with quartz countertop and brand new Samsung appliances, breakfast island & dining area. A spacious great/family room with lot of natural light and cozy fireplace. Ground floor can be used as a bedroom or a business/office with ensuite bath and closet. It has a separate dining room and a large office/den to work from home walk out to huge 200 sq ft terrace, A large living/family room with full window. Third floor has 3 beds including primary bed with ensuite, a walk-in closet, another full washroom and laundry. A large basement with potential of more living space. 4 car spaces in double garage and on driveway. (id:61852)
Cityscape Real Estate Ltd.
Upper - 56 National Pine Drive
Vaughan, Ontario
Welcome To This 3 Bedroom Semi-Detached House In A desirable Location Between Vaughan Mills And Canada Wonderland. This Unit Comes With Hardwood Floor in all areas Except In The Toilet With Ceramic Tiles. Location Is Minutes Walk From Vaughan Mills/Bus Terminal, Canada Wonderland, HWY 407, HWY 400, Vaughan Metropolitan Subway, Canadian Tire, Shops, Banks, Eateries, Etc. Tenant Pays 70% Of All Utilities. (id:61852)
Royal LePage Signature Realty
1664 Moyer Avenue
Innisfil, Ontario
Welcome To This Majestic Custom Made House Located In Alcona, Across From Big Cedar Golf Club And Walking Distance To Lake Simcoe, Parks And 7 Minutes Drive To Friday Harbour Resort. With An Open Concept Design Where Spaces For Living, Cooking And Enjoying Food All Merge Together, This Stunning Home Boasts 4+1 Large Bedrooms, 5 Bathrooms With Quartz Countertops, Finished Basement, And A Total Living Space Of Approx. 3,600 Sqft. You Are Greeted With An Inviting Entrance That Has Double Closets And Ceramic Tiles. The Main Level Features 9 Feet Ceilings, Potlights, Hardwood Floor, Quartz Countertop And 6 Burners Gas Stove In The Kitchen, Fireplace In Living And W/O To The Deck. Primary Bedroom Has A Soaring 12 Feet Ceilings With Huge windows, Large Walk-in Closet And 4 Pcs Spa Inspired Bathroom. Laundry Room Includes Upper And Lower Cabinets, Large Quartz Countertop With Sink And Glass Backsplash. Basement Has 9 Feet Ceilings And Includes Recreation Room, Bedroom With W/I Closet, Large Window Above The Ground And 3-Piece Bathroom. Large Backyard With Green Space, An Amazing Oversized Stone Patio Pith Fire Pit, A Large Deck And gazebo. Can You Imagine Your Weekend With A Backyard Space Like This? (id:61852)
Homelife Frontier Realty Inc.
1902a - 30 Upper Mall Way
Vaughan, Ontario
Experience Luxury in This Stunning Sun Filled Southwest Facing Corner Unit at Promenade Park Towers In Thornhill & Enjoy Breathtaking Unobstructed Views. This Unit Boasts Over 820 Sqft of Thoughtfully Designed Living Space with a Very Practical Layout. Contemporary Kitchen Features an Open Concept Design w/ Stainless Steel Appliances, Centre Island, & More. Just Steps From The Promenade Shopping Centre, T&T Supermarket, Variety Of Restaurants, & Much More. Extremely Convenient Access To Public Transit & Major Highways. Top-Tier Amenities Including: Fitness Center, Yoga Studio, Golf Simulator, Movie Theatre, Half Acre Green Roof Terrace, Entertainment Lounges, Pet-Friendly Facilities. Don't Miss This Opportunity to Live In a Brand New Unit w/ Breathtaking Views! (id:61852)
Real Broker Ontario Ltd.
152 Matawin Lane
Richmond Hill, Ontario
Welcome to this never lived in beautiful and modern townhouse located in a desirable and quiet neighbourhood in Richmond Hill. Southfacing corner unit, 3 Bedrooms, 4 Washrrom, 2 Balcony, open-concept kitchen Walks Out To A Spacious Deck overlooking conservation greens, premium stainless steel appliances, large kitchen island With Quartz Countertops, backsplash, amples natural light. Primary bedroom w/ ensuite bath and walk-in closet. Direct access to garage. Close to top-ranked schools, public transit, major highway, grocery stores, parks etc. (id:61852)
RE/MAX Partners Realty Inc.
609 - 60 Honeycrisp Crescent
Vaughan, Ontario
Open Concept 2 Bdrm with East Views At Brand New Mobilio South Tower, Open Concept Kitchen & Living Room, Ensuite Laundry, Engineered Hardwood Floors, Stone Counter Tops. Many Amenities To Enjoy - State-Of The-Art Theatre, Party Room With Bar Area, Fitness Centre, Lounge And More. Many Area Amenities: Entertainment, Fitness Centres, Retail Shops And More. Canada's Wonderland And Vaughan Mills Shopping Centre Located Within A Short Driving Distance (id:61852)
Century 21 Green Realty Inc.
9 Hashbury Place
Markham, Ontario
Location! Great School Neighbourhood! This 4+2 bedroom, double-car garage detached home welcomes you with a grand foyer featuring 27 ft ceilings. Enjoy a large eat-in kitchen with porcelain tiles and a walk-out to a beautifully landscaped yard. The spacious layout offers generous principal rooms and well-sized bedrooms. The entire home has been newly painted, giving it a fresh, move-in-ready feel.The finished basement includes an extra bedroom, a huge great room, pool table area, wet bar, and sauna - perfect for entertaining. Situated on a quiet, desirable cul-de-sac in the sought-after Greenlane neighbourhood. Kids attend prestigious schools, and you're minutes to Hwy 404/407, parks, and shopping. (id:61852)
Benchmark Signature Realty Inc.
8169 Main Street E
Adjala-Tosorontio, Ontario
Nestled in the charming community of Lisle this well-built 3 bedroom with 3 bath side-split has over 2,600 sqft of finished living space & sits on a generous 100' x 330' lot on a quiet street. Surrounded by mature trees in a peaceful, family-friendly area, this home offers exceptional space & comfort on all levels, perfect for a growing family. The property provides a wonderful blend of small-town charm & is just waiting for a new family to make it their forever home. (id:61852)
Homelife Emerald Realty Ltd.
330 Adelaide Avenue E
Oshawa, Ontario
This beautifully updated 2-bedroom, 1-bathroom apartment is available for lease. The unit features a brand-new floor throughout and boasts a large, bright window in the living area, offering plenty of natural light. The open concept living and dining area creates a spacious and inviting atmosphere, perfect for relaxation and entertaining. Key Features Prime Location Walking Distance to Costco, Plazas, and Public Transit, Enjoy the convenience of being close to all essential amenities, including shopping, dining, and easy access to public transit. (id:61852)
RE/MAX Hallmark First Group Realty Ltd.
605 - 1 Scott Street
Toronto, Ontario
** FULLY FURNISHED - UTILITIES INCLUDED ** Welcome to your urban oasis in the heart of Toronto! This chic one-bedroom condo is your ticket to experiencing the best of city living. Nestled in a prime location, you'll find yourself just a stone's throw away from the bustling St. Lawrence Market, where foodies rejoice and local flavors abound. For the finance gurus out there, the Financial District is practically at your doorstep. No more excuses for being late to those important meetings! And speaking of convenience, Union Station is so close!. Step inside your new home and prepare to be dazzled by floor-to-ceiling windows that flood the space with natural light. The kitchen is a culinary dream with stainless steel appliances and granite counters perfect for whipping up gourmet meals or, let's be honest, reheating last night's takeout in style. But wait, there's more! Step out onto your private balcony and feast your eyes on the iconic CN Tower and the glittering downtown skyline. It's the perfect spot for your morning coffee or evening wine we won't judge. This fully furnished luxury condo comes with hydro, water and internet included. Hydro capped at $60/month (id:61852)
Real Estate Homeward
2111 - 89 Mcgill Street
Toronto, Ontario
Bright and spacious three-bedroom, two-bathroom corner suite with expansive downtown views. This well-appointed unit features built-in appliances, in-suite laundry, and an open-concept kitchen, living, and dining area ideal for modern urban living. The primary bedroom includes a walk-in closet and ensuite. Exceptional location with a near-perfect Walk Score-steps to TMU, U of T, the subway, and Loblaws at Maple Leaf Gardens. A rare opportunity to lease a functional and stylish downtown residence. (id:61852)
Aimhome Realty Inc.
4102 - 21 Iceboat Terrace
Toronto, Ontario
Welcome To Luxury Living At Parade Condos! This Stunning 1-Bedroom + 1-Bathroom Suite On The 41st Floor Offers Breathtaking Unobstructed Views Of Downtown Toronto, Visible Through Floor-To-Ceiling Windows That Flood The Space With Natural Light And Showcase The Vibrant City Below. With An Impressive 9-Foot Ceiling Height And Upgraded Flooring Throughout, The Open-Concept Layout Feels Airy And Sophisticated, Providing The Perfect Blend Of Style And Comfort. The Generously Sized Bedroom Offers A Peaceful Retreat With Panoramic Views, While The Modern Kitchen Is Ideal For Those Who Love To Cook And Entertain. Living Here Means Access To An Array Of World-Class Amenities Located In The "Parade Club" Including An Indoor Swimming Pool, Fully Equipped Fitness Center, Yoga Studio, Ping-Pong And Pool Tables, Rooftop Terrace With BBQ Areas, Theatre Room, Party Room, Squash Courts, And 24-Hour Concierge Service. Additionally, The Building Offers Guest Suites, A Kids Play Area, And Ample Visitor Parking. Located In The Heart Of CityPlace, You Are Steps Away From Torontos Top Attractions Like The CN Tower, Rogers Centre, And The Waterfront, With Easy Access To Transit And The Gardiner Expressway. This Condo Offers The Perfect Combination Of Upscale Living And An Unbeatable Urban Lifestyle. Don't Miss Your Chance To Call It Home! This Listing Is An Excellent Opportunity For Both Income/Investment Property Owners And End-Users. For Investors, The Prime Location In The Heart Of CityPlace Ensures Strong Rental Demand, Especially From Professionals Drawn To Its Proximity To Downtown Landmarks Like The CN Tower And Waterfront. The High-Rise Appeal, With Unobstructed 41st-Floor Views, Modern Design, And Upgraded Miele Appliances, Allows For Premium Rental Rates And Low Vacancy. Additionally, The Parade Condos Impressive Amenities, Such As A Pool, Fitness Center, And 24-Hour Concierge, Attract High-Quality Tenants And Reduce Maintenance Concerns. (id:61852)
Sage Real Estate Limited
66 Echoridge Drive
Brampton, Ontario
Absolutely Stunning 3-Bedroom Home for Lease! Fully brick exterior with an open-concept layout. Eat-in kitchen featuring a new backsplash. Master bedroom with 5-piece ensuite and walk-in closet. No carpet in the home. Enjoy a good-size deck and well-proportioned bedrooms with an excellent layout. Walking distance to all schools, bus routes, shopping, and more. (id:61852)
Homelife/miracle Realty Ltd
383 Edmonton Street
London East, Ontario
Well Maintained Home Located In Family Friendly Neighborhood, Close To All Amenities, gas station, public transit. Short Distance To Fanshawe College, a few minutes walk to the new and beautiful East lion community center. This Bungalow is newly renovated, along with a new electrical panel and updated windows. There is a bright and beautiful closed in side sunroom which can lead to the backyard. Features with strong Metal roof, 3 Bedrooms, beautiful dining room and living/family room, Gallery Style Kitchen, Closed-In Side Porch/sun room. This property has a Large fenced in Backyard. (id:61852)
Sutton Group-Admiral Realty Inc.
401 - 62 Spencer Street
Cobourg, Ontario
Welcome To This Truly Stunning 3 Bedroom Masterpiece, Boasting A Fantastic Floor Plan And AnAbundance Of Warm, Natural Light That Will Brighten Up Your Day! The Gourmet Kitchen IsEquipped With Sleek, Stainless Steel Appliances, Perfect For Culinary Delights. The Unit AlsoFeatures Ample Storage Space And A Proper, Private Enclosed Den, Ideal For Relaxation OrProductivity. For The Unbeatable Price Of Just An Additional $55 p.m., Enjoy The UltimateConvenience Of Having 1 Parking Spot And All Utilities Included! Perfectly Located In A PrimeArea, This Gem Is Just Steps Away From A Convenient Grocery Store, Public Transit, And LocalSchool, Making It The Ultimate In Convenience, Comfort, And Luxury Living with amenities. (id:61852)
Sam Mcdadi Real Estate Inc.
796 Thistle Down Court
Mississauga, Ontario
Welcome To 796 Thistledown Court, Mississauga - A Beautifully Maintained 5-Level Backsplit Detached Home Offering Over 2,000 Sq. Ft. Of Spacious Living, Backing Directly Onto The Scenic Ashgate Park.This Bright And Inviting 3-Bedroom Home Is Ideally Located Just Minutes From Square One Shopping Centre, Highway 403, And The GO Station, Providing Exceptional Convenience For Commuters And Families Alike. Enjoy Close Proximity To Top-Rated Schools, Credit Valley Hospital, Parks, Shopping, Dining, And All Essential Amenities.The Heart Of The Home Features A Sun-Filled Eat-In Kitchen With A Large Window, Offering Abundant Natural Light. The Adjacent Dining Area Is Perfect For Everyday Meals Or Entertaining And Walks Out To A Large Deck And Private Backyard, Seamlessly Blending Indoor And Outdoor Living.The Upper-Level Living Room Is Spacious, Bright, And Separate, Showcasing Large Windows With Beautiful Park Views. The Second Floor Offers A Generous Primary Bedroom With A Private 3-Piece Ensuite, Along With Two Additional Well-Sized Bedrooms And An Additional 4-Piece Bathroom, Ideal For Families Or Professionals.The Lower Levels Provide Versatile Living Spaces, Including A Cozy Family Room With A Fireplace For Relaxing Evenings And A Recreation Room That Can Be Customized As A Home Office, Gym, Or Playroom.Step Outside To A Private Backyard Oasis With Direct Access To Ashgate Park - Perfect For Summer Barbecues, Morning Coffee, Or Peaceful Evening Walks.This Home Offers Space, Privacy, Comfort, And An Unbeatable Central Location. A Rare Rental Opportunity That Truly Delivers Lifestyle And Convenience. (id:61852)
Royal LePage Signature Realty
2317 Weston Road
Toronto, Ontario
Priced To Sell!! Attention First Time Home Buyers And Investors! This Is The Perfect House For You Sitting On A Great Size Lot! Step Inside This Well Maintained Detached 3 Bedroom 2-Storey Home With Tons of Potential Located In Prime Weston Village! Rental Income Potential W/ Separate Basement Entrance W/ 3PC Bathroom Making It Simple To Covert Into Inlaw Apartment. Outside Features A Long Private Driveway With Ample Parking To Accommodate The Entire Family! Fully Brick Detached Garage At Back Wide Enough For All Types Of Vehicles And Additional Storage! Fantastic Location As Everything Is Within Walking Distance! Close To Shopping Plaza, Schools, Supermarket, & Parks, and Highway 401. Minutes To Airport, UP Express Train And Metrolinx, Mount Dennis Transit Hub. (id:61852)
RE/MAX West Realty Inc.
63 - 4950 Albina Way
Mississauga, Ontario
Bright and well-maintained 3-bedroom, 3-bathroom townhouse in the heart of Mississauga's Square One corridor. This spacious home features a family-sized kitchen with a breakfast area and walk-out balcony, complemented by hardwood flooring. The primary bedroom includes an ensuite bath and a full wall-to-wall closet. The ground-level family room offers a walk-out to a private patio, ideal for relaxing or entertaining. Enjoy direct access to the garage from inside the home, plus additional storage space. Situated within a quiet, family-friendly community, complete with a garden playground. Unbeatable location-steps to grocery stores, banks, restaurants, coffee shops, and the upcoming LRT. Minutes to Square One, City Centre, transit, and easy access to Hwy 403/401. Single bus connection to the subway. A clean, bright, and perfectly laid-out home offering both comfort and convenience. Not to be missed for tenants seeking a prime Mississauga lifestyle. (id:61852)
Aimhome Realty Inc.
26951 Kennedy Road
Georgina, Ontario
Bright 3 bedroom bungalow in a historic lake front community could be your new home. Enclosed front porch, cathedral ceilings, carpet free, eat in kitchen and a large outdoor garden shed with power will make this home complete. Conveniently located with easy driving access to highways and shops of the nearby town of Keswick. Enjoy being close to the beautiful shores of Lake Simcoe, offering a peaceful lifestyle with everyday amenities all year round. (id:61852)
Sutton Group Incentive Realty Inc.
190 Torrey Pines Road
Vaughan, Ontario
With Exceptional Layout, Absolutely Gorgeous Fully Upgraded Home With Finished Basement In Desirable High Demand Kleinburg Area! PREMIUM CORNER LOT! This Sophisticated And Elegant Home Has Everything You Would Need! 10 Ft Ceiling On Main Floor, 9 Ft Ceiling On Second Floor! Tall Doors And Archways! 4+3 Bedrooms! Visually Pleasing Right From The Entrance. The WHITE CASTLE Starts With White Entrance, Rich Dark And White Combination Stairs With Metal Pickets. 20 Ft High Ceiling Open To Above Living Room With Pot Lights And Too Many Windows For Lot Of Natural Light! Upgraded Dining Room With Beautiful Tray Round Ceiling! White Upgraded Gourmet Kitchen With Upgraded Cabinets With Glass Inserts, Upgraded Wooden Range Hood, Built-In-Appliances, Center Island, Chandelier, Pot Lights, Granite Countertops, Custom Backsplash! Interlocked Driveway, Rich Dark Hardwood Floors On Main And Upstairs! Smooth Ceilings, CROWN MOULDING, Pot Lights! Washrooms Are Upgraded! Large W/I Closet, Standing Tub, Glass Shower, Gas Fireplace, Custom Light Fixtures Throughout. FULLY UPGRADED FINISHED BASEMENT With 3 Generous Size Bedrooms, Great Room, Washroom And Kitchen With Walkup Separate Entrances! NO CARPETS IN HOUSE! Just Minutes To Highways, Plazas, Banks, Schools, Parks. (id:61852)
Homelife Superstars Real Estate Limited
Bsmt - 55 Millcar Drive
Toronto, Ontario
2 Bedrooms & 1 Washroom Basement Apartment For Rent With Private Entrance, Close To Hwy 401, U Of T, School And Other Amenities. Private Laundry (id:61852)
RE/MAX Ace Realty Inc.
1304 - 81 Wellesley Street E
Toronto, Ontario
Luxury Eighty One Wellesley Condo located Downtown Prime Location. Walk distance to UOT. Beautiful View. High End Appliances, Large Bath Room, High Ceiling. Bright and Spacious Open Concept Design. Close to UOT and Metropolitan University . Walk to Subway, 24 hrs security. (id:61852)
Homelife Landmark Realty Inc.
1523 - 25 Lower Simcoe Street
Toronto, Ontario
Bright & Spacious Unit With Great City View From 15th Floor. 1 Plus Den With 650 Sf Of Beautifully Finished Living Space With A Spacious Master Bedroom And A Separate Den. Bright Open Concept. Freshly Painted. New Floors, New Electric Light Fixtures, New Toilet & Vanity, New Kitchen Backsplash, New Balcony Floor, Short Walk To Union Station Subway!! Unobstructed Views Of The CN Tower. (id:61852)
RE/MAX Paramount Realty
