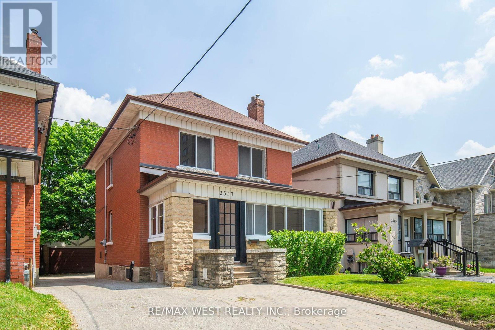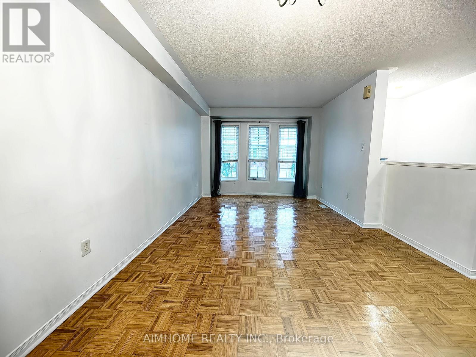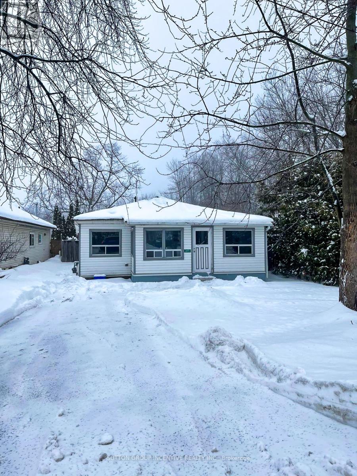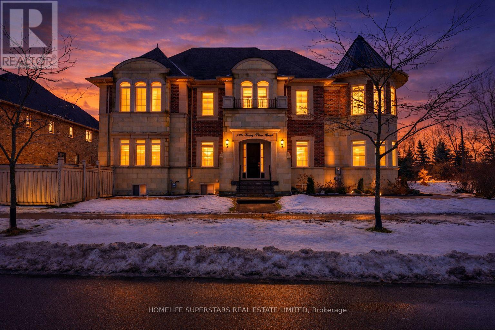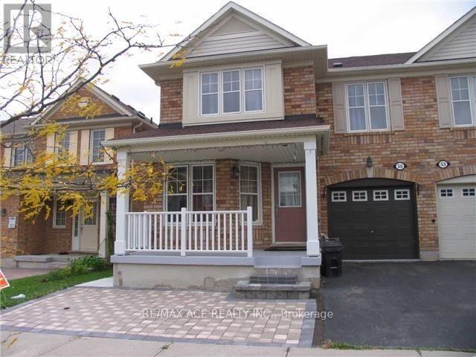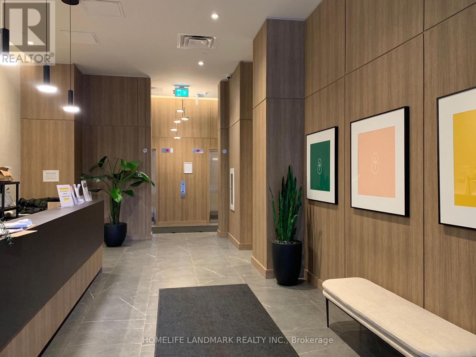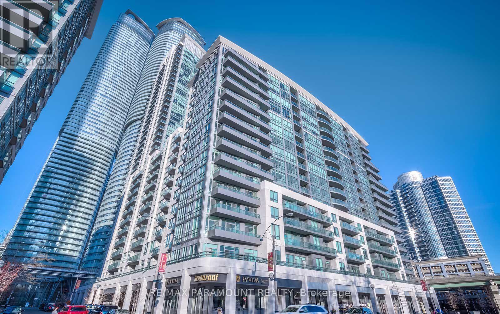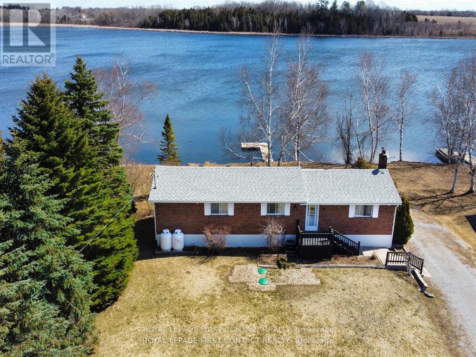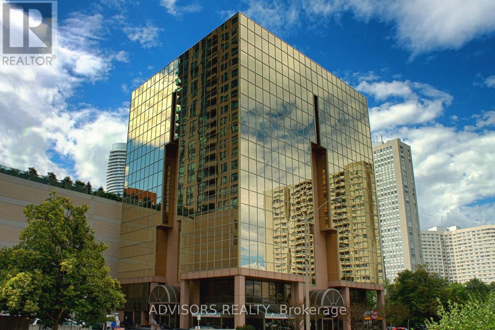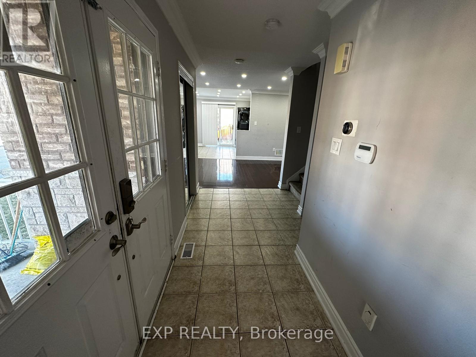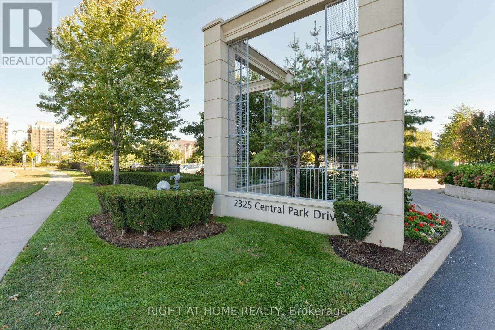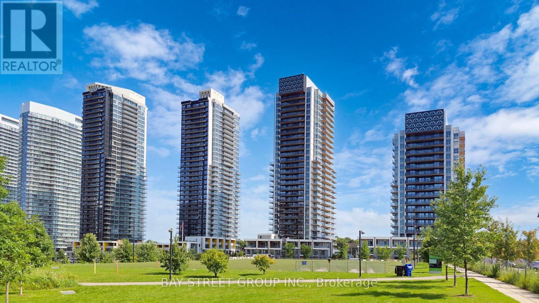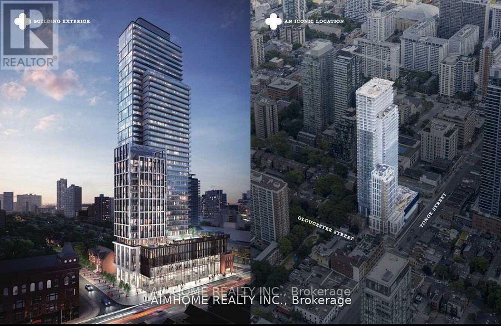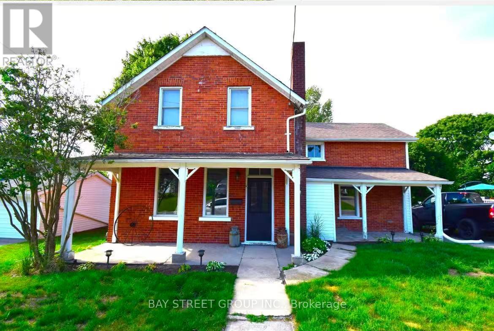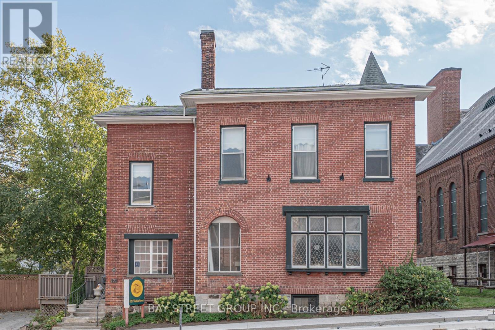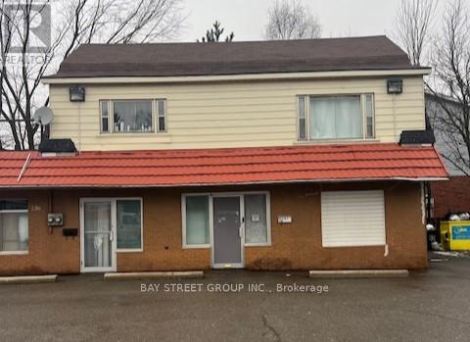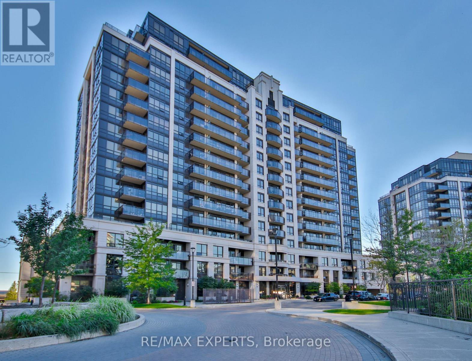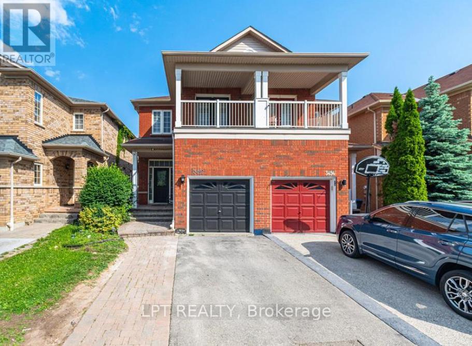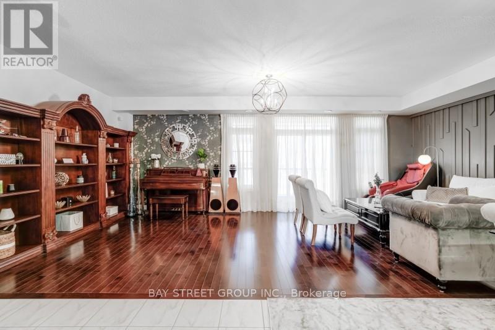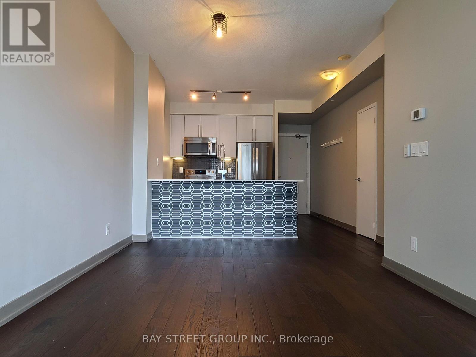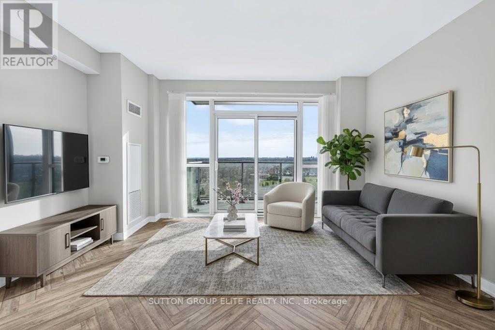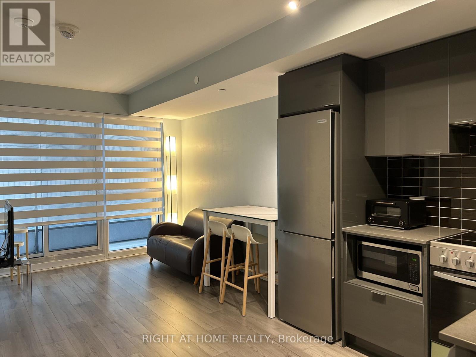2317 Weston Road
Toronto, Ontario
Priced To Sell!! Attention First Time Home Buyers And Investors! This Is The Perfect House For You Sitting On A Great Size Lot! Step Inside This Well Maintained Detached 3 Bedroom 2-Storey Home With Tons of Potential Located In Prime Weston Village! Rental Income Potential W/ Separate Basement Entrance W/ 3PC Bathroom Making It Simple To Covert Into Inlaw Apartment. Outside Features A Long Private Driveway With Ample Parking To Accommodate The Entire Family! Fully Brick Detached Garage At Back Wide Enough For All Types Of Vehicles And Additional Storage! Fantastic Location As Everything Is Within Walking Distance! Close To Shopping Plaza, Schools, Supermarket, & Parks, and Highway 401. Minutes To Airport, UP Express Train And Metrolinx, Mount Dennis Transit Hub. (id:61852)
RE/MAX West Realty Inc.
63 - 4950 Albina Way
Mississauga, Ontario
Bright and well-maintained 3-bedroom, 3-bathroom townhouse in the heart of Mississauga's Square One corridor. This spacious home features a family-sized kitchen with a breakfast area and walk-out balcony, complemented by hardwood flooring. The primary bedroom includes an ensuite bath and a full wall-to-wall closet. The ground-level family room offers a walk-out to a private patio, ideal for relaxing or entertaining. Enjoy direct access to the garage from inside the home, plus additional storage space. Situated within a quiet, family-friendly community, complete with a garden playground. Unbeatable location-steps to grocery stores, banks, restaurants, coffee shops, and the upcoming LRT. Minutes to Square One, City Centre, transit, and easy access to Hwy 403/401. Single bus connection to the subway. A clean, bright, and perfectly laid-out home offering both comfort and convenience. Not to be missed for tenants seeking a prime Mississauga lifestyle. (id:61852)
Aimhome Realty Inc.
26951 Kennedy Road
Georgina, Ontario
Bright 3 bedroom bungalow in a historic lake front community could be your new home. Enclosed front porch, cathedral ceilings, carpet free, eat in kitchen and a large outdoor garden shed with power will make this home complete. Conveniently located with easy driving access to highways and shops of the nearby town of Keswick. Enjoy being close to the beautiful shores of Lake Simcoe, offering a peaceful lifestyle with everyday amenities all year round. (id:61852)
Sutton Group Incentive Realty Inc.
190 Torrey Pines Road
Vaughan, Ontario
With Exceptional Layout, Absolutely Gorgeous Fully Upgraded Home With Finished Basement In Desirable High Demand Kleinburg Area! PREMIUM CORNER LOT! This Sophisticated And Elegant Home Has Everything You Would Need! 10 Ft Ceiling On Main Floor, 9 Ft Ceiling On Second Floor! Tall Doors And Archways! 4+3 Bedrooms! Visually Pleasing Right From The Entrance. The WHITE CASTLE Starts With White Entrance, Rich Dark And White Combination Stairs With Metal Pickets. 20 Ft High Ceiling Open To Above Living Room With Pot Lights And Too Many Windows For Lot Of Natural Light! Upgraded Dining Room With Beautiful Tray Round Ceiling! White Upgraded Gourmet Kitchen With Upgraded Cabinets With Glass Inserts, Upgraded Wooden Range Hood, Built-In-Appliances, Center Island, Chandelier, Pot Lights, Granite Countertops, Custom Backsplash! Interlocked Driveway, Rich Dark Hardwood Floors On Main And Upstairs! Smooth Ceilings, CROWN MOULDING, Pot Lights! Washrooms Are Upgraded! Large W/I Closet, Standing Tub, Glass Shower, Gas Fireplace, Custom Light Fixtures Throughout. FULLY UPGRADED FINISHED BASEMENT With 3 Generous Size Bedrooms, Great Room, Washroom And Kitchen With Walkup Separate Entrances! NO CARPETS IN HOUSE! Just Minutes To Highways, Plazas, Banks, Schools, Parks. (id:61852)
Homelife Superstars Real Estate Limited
Bsmt - 55 Millcar Drive
Toronto, Ontario
2 Bedrooms & 1 Washroom Basement Apartment For Rent With Private Entrance, Close To Hwy 401, U Of T, School And Other Amenities. Private Laundry (id:61852)
RE/MAX Ace Realty Inc.
1304 - 81 Wellesley Street E
Toronto, Ontario
Luxury Eighty One Wellesley Condo located Downtown Prime Location. Walk distance to UOT. Beautiful View. High End Appliances, Large Bath Room, High Ceiling. Bright and Spacious Open Concept Design. Close to UOT and Metropolitan University . Walk to Subway, 24 hrs security. (id:61852)
Homelife Landmark Realty Inc.
1523 - 25 Lower Simcoe Street
Toronto, Ontario
Bright & Spacious Unit With Great City View From 15th Floor. 1 Plus Den With 650 Sf Of Beautifully Finished Living Space With A Spacious Master Bedroom And A Separate Den. Bright Open Concept. Freshly Painted. New Floors, New Electric Light Fixtures, New Toilet & Vanity, New Kitchen Backsplash, New Balcony Floor, Short Walk To Union Station Subway!! Unobstructed Views Of The CN Tower. (id:61852)
RE/MAX Paramount Realty
198 O'reilly Lane
Kawartha Lakes, Ontario
Experience the ultimate lifestyle at this stunning, fully renovated waterfront bungalow/cottage on Lake Scugog! This home features a dazzling layout, an open living room with large windows leading to a deck overlooking the lake, three large bedrooms with modern washrooms, and a chef's kitchen. The bright walk-out basement offers an open layout. Be the first to live and play in this beautiful home with tons of upgrades, including pot lights throughout and a modern fireplace. Located just minutes away from Valentia Sand Bar Beach Park, Snow Hills, and golf courses, this property offers the perfect blend of luxury and convenience (id:61852)
Royal LePage First Contact Realty
198 O'reilly Lane
Kawartha Lakes, Ontario
Experience the ultimate lifestyle at this stunning, fully renovated waterfront bungalow/cottage on Lake Scugog! This home features a dazzling layout, an open living room with large windows leading to a deck overlooking the lake, three large bedrooms with modern washrooms, and a chef's kitchen. The bright walk-out basement offers an open layout. Be the first to live and play in this beautiful home with tons of upgrades, including pot lights throughout and a modern fireplace. Located just minutes away from Valentia Sand Bar Beach Park, Snow Hills, and golf courses, this property offers the perfect blend of luxury and convenience!Extras:Fishing & Watersports Right From Your Brand New Dock, Boat The Trent System! S/S Fridge, Washer/Dryer, S/S Building Oven & M/wave, Beautiful Shower Panel, New Furnace & AC, Quiet Dead-End St. Beautiful Fire-Pit! Approx. 1Hr.From TO **EXTRAS** Fishing & Watersports Right From Your Brand New Dock, Boat The Trent System! S/S Fridge, Washer/Dryer, S/S Building Oven & M/wave, Beautiful Shower Panel, New Furnace & AC, Quiet Dead-End St. Beautiful Fire-Pit! Approx. 1Hr.From TO (id:61852)
Royal LePage First Contact Realty
204 - 3660 Hurontario Street
Mississauga, Ontario
This office space boasts expansive glass windows along the walls, offering four private offices with stunning, unobstructed street views. Situated within a meticulously maintained, professionally owned, and managed 10-storey office building, this location finds itself strategically positioned in the heart of the bustling Mississauga City Centre area. The proximity to the renowned Square One Shopping Centre, as well as convenient access to Highways 403 and QEW, ensures both business efficiency and accessibility. For your convenience, both underground and street-level parking options are at your disposal. Experience the perfect blend of functionality, convenience, and a vibrant city atmosphere in this exceptional office space. (id:61852)
Advisors Realty
25 Prince Crescent
Brampton, Ontario
Beautiful and well maintained corner lot semi detached home featuring a large private backyard and no sidewalk, offering added privacy and convenience. The upper level boasts three spacious bedrooms and two and a half well appointed bathrooms. The main floor includes a versatile additional room that can be used as a bedroom, living area, or a home office, providing flexible options. Comes with 2 parking spots. Tenants pay 70% utilities (id:61852)
Exp Realty
802 - 2325 Central Park Drive
Oakville, Ontario
Lovely 1 bedroom condo in the desirable Oak Park area. Ideal location for commuters. Plenty of shops and restaurants nearby. This condo is located in a green space filled area making it a wonderful area to walk, room or stroll. Carpet free, tiled kitchen and bathroom. New kitchen fridge. Private balcony offers beautiful views of the green space area. In-suite laundry for your convenience. One parking spot and one locker for your use. Outdoor pool is open during the summer season for your use. (id:61852)
Right At Home Realty
1507 - 27 Mcmahon Drive
Toronto, Ontario
Luxurious Saisons Condos at Concord Parkplace.693sq Feet Within 163sqft Of Balcony. in central North York location @Concord Park Place! Bright and Spacious w/9' Ceilings.High End finishes throughout: Modern kitchen w/Built-In Appliances, Quartz Countertop & Backsplash and valance lighting. Built-In Organizer in bedroom closet. Balcony w/Tiled floor and Electric Heater. 5 Star Hotel Level Amenities @Concord Mega Club featuring Full-size Basketball Court/Volleyball Court/Badminton Courts, Golf Putting Green, Outdoor Fitness Zone, Billiards, Lounge, Bowling Lounge, Lawn Bowling, Tennis Court, Multi-lane Swimming Pool, Whirlpool, Shallow Pool, Sauna, Piano Lounge, Japanese Zen Garden, Tea Room, Multiple Fitness Studios & Yoga Studio, English & French Garden, Outdoor and Indoor Children Playroom, BBQ Areas, Golf Simulator, Ballroom/Banquet Room, Wine Lounge, Guest Suites, visitor parking and more! Steps to Bessarion Subway station & Huge State of the Art Ethennonnhawahstihnen' Community Center. Close to Ikea, Canadian Tire, Bayview village shopping center, supermarkets, North York General Hospital, Hwy 401 & 404. (id:61852)
Bay Street Group Inc.
3909 - 3 Gloucester Street
Toronto, Ontario
Newer Building Good Layout 2 bedrooms + 2 bathrooms with 9' ceiling sun-filled suite with incredible city views! Hardwood floor throughout, contemporary design kitchen. Minutes to U of T, Yorkville shops, arts and fashion, and subway station. One Parking Available. (id:61852)
Aimhome Realty Inc.
388 Oakwood Avenue
Toronto, Ontario
Nestled In The Heart Of Vibrant Oakwood Village Community, This Stunning Fully Custom Designed and Renovated Home features over 2500 Square Feet Of Living Space. Top Quality Finishes And Meticulous Attention To Every Detail. High-End Custom Light & Plumbing Fixtures, Smooth Ceilings Thru-Out and Pot Lights Galore! Heated Washroom Floors upstairs. Main Floor Well Equipped With Spacious Living, Linear Custom Fireplace & Sun-Filled Family Area. Dream kitchen with High end Stainless Appliances Including Electric Range, Built-In Oven, Microwave, Oversized Custom Island With Breakfast Seating, Great Living Functionality With Open Layout, Accent walls in the Dining Area. High Ceilings on Main Floor. Custom Millwork and fireplace, Wide Oak Flooring, Natural Lights, this house has been spray foamed so no noise from the street. Ample parking spaces in Backyard. Bedrooms with custom closets. Jack and Jill Washroom. Laundry on the second floor. Lot Size as per MPAC. The Location Is Midtown At Its Finest With Min To Subway, Walk To Restaurants And Cafes etc. High-End Custom Light & Plumbing Fixtures. **EXTRAS** Potential for Laneway suite/House ( to be verified with City) . (id:61852)
Homelife/miracle Realty Ltd
64 Sherbourne Street
Port Hope, Ontario
Spacious and versatile, this 2 + 1 bedroom home offers the flexibility to be configured as up to 4 bedrooms if needed. Ideally located in a highly sought-after family-friendly neighbourhood of historic Port Hope. The home features a 4-piece bath on the upper level and a 3-piece bath on the main floor, making it convenient for a variety of living arrangements. Enjoy a bright and inviting layout with plenty of room to make it your own.Step outside to a large back deck overlooking an oversized private yard ideal for entertaining, gardening, or simply relaxing in your own green space.This is a rare opportunity to lease a well-located home with excellent space, comfort, and flexibility. (id:61852)
Bay Street Group Inc.
127 Walton Street
Port Hope, Ontario
A rare opportunity to own one of Port Hopes iconic heritage properties. Steeped in character, this 4600 sq. ft. commercial/residential multi-use building blends historical charm with modern upgrades. Featuring fabulous original woodwork, double staircases, seven spacious principal rooms on the main floor, plus five bedrooms (four with ensuites) upstairs and a versatile third-floor loft.Once home to the renowned Manor on Walton B&B, this property offers endless potentialwhether as a live/work residence or for a wide variety of uses including restaurant, cafe, yoga studio, florist, professional office, or boutique services. With upgraded electrical, plumbing, and heating, two kitchens, and updated bathrooms, the property is both functional and inviting.Ample front and rear parking, excellent signage exposure, and a prime location just steps to Walton Streets historic core, the Ganaraska River, and nearby beaches make this an exceptional investment. Multiple layout options on the main level offer creative flexibility to design your perfect vision. (id:61852)
Bay Street Group Inc.
132 Thorold Road
Welland, Ontario
WELCOME TO 132 THOROLD RD LOCATED IN THE MIDDLE OF THE CITY. HAVING 3 BEDROOMS AND A FULL WASHROOM ON MAIN FLOOR. THE PROPERTY IS WITHIN WALKING DISTANCE BY THE GAS STATION, PIZZA STORE, FOOD BASICS,TIM HORTONS, CONVENIENCE STORES, KFC AND MORE. ONE ANOTHER BEDROOM AND ONE 4 PIECES WASHROOM IS AVAILABLE THAN RENT WILL BE $3000 AS PER LANDLORD. (id:61852)
Bay Street Group Inc.
1508 - 1070 Sheppard Avenue W
Toronto, Ontario
Modern 1+Den with Parking | Unobstructed Skyline Views! Look no further this bright, spacious 1+Den offers open-concept living and stunning, unobstructed views of Torontos skyline! Enjoy the convenience of underground parking included in your lease.Ideally located at Allen Rd &Sheppard Ave W, just steps from Sheppard West Subway Station direct 20-minute ride to downtown. Easy access to Hwy 400 & 401, YorkUniversity, Yorkdale Mall, restaurants, grocery stores, and more. (id:61852)
RE/MAX Experts
Basement - 3492 Fountain Park Avenue W
Mississauga, Ontario
Beautifully renovated, spacious 1-bedroom basement apartment in the heart of Churchill Meadows with a private entrance, in-unit private laundry, and one parking space (non-blocking). Enjoy a bright, modern living space in one of Mississauga's most sought-after neighbourhoods, surrounded by top-rated schools, including Stephen Lewis Secondary School, parks, and trails. Located in a quiet, family-friendly area just minutes from major highways (403/401/QEW), hospitals, Chalo Freshco, and Ridgeway Plaza's shops and restaurants. (id:61852)
Lpt Realty
121 Luzon Avenue
Markham, Ontario
Welcome to this Luxury 3,492 sq.ft. ARISTA Baywood Model in prestigious Boxgrove Village. The ground level also includes an attached 2-car garage plus a driveway for 4 additional cars, providing parking for up to 6 vehicles. The main floor showcases an expansive open-concept great room with rich hardwood flooring, elegant wall trims, and a striking staircase with wrought-iron pickets. The upgraded chef's kitchen features granite countertops, stainless steel appliances, mosaic backsplash, a large island, and a stylish breakfast area. This level also includes 2 full bedrooms, laundry room, and a walkout to a balcony features motorized retractable screens that keep out mosquitoes and snow, allowing you to enjoy fresh air year-round while maintaining complete privacy (you can see out, but others can't see in). The upper level includes a bright media loft with a designer wood-accent wall, two generous bedrooms. The primary suite offers a custom geometric feature wall, a walk-in closet, and a luxury 5 piece ensuite with double vanities, glass shower, and deep soaker tub. A standout highlight is the expansive third-floor rooftop terrace, providing private outdoor living ideal for entertaining, dining, gardening, children's play, or creating a custom rooftop lounge. A large outdoor storage shed is included. This property follows layout: Ground Floor: 2-car garage (plus 4-car driveway); Main Floor : Great room, kitchen, breakfast, bedroom, study/office, laundry, balcony; Upper Floor - Media loft, 2 large bedrooms, 2 full baths (incl. primary ensuite) and Oversized private terrace with storage shed. (rent $4800 included Furniture; $4500 not included Furniture) (id:61852)
Bay Street Group Inc.
3603 - 4011 Brickstone Mews
Mississauga, Ontario
Client RemarksOne Of The Most Popular Buildings In Mississauga City Centre. Sun-Filled And Spacious One Bedroom You Call Home. Stores And Restaurants Downstairs. Close To Central Library, Celebration Square, Square One, Golden Square, Public Transit Terminal. Student and New Comer Welcomed. Photos Before Tenancy (id:61852)
Bay Street Group Inc.
1707 - 4699 Glen Erin Drive
Mississauga, Ontario
Experience the epitome of luxury living in this exquisite corner unit, perfectly situated in the vibrant heart of Erin Mills. Spanning over 900 square feet, this residence boasts breathtaking, unobstructed views from every room, showcasing the serene beauty of Lake Ontario to the south and captivating northern vistas from its dreamlike wrap-around balcony. The open-concept design is enhanced by elegant herringbone laminate flooring throughout, soaring 9-foot ceilings, and expansive windows that flood the space with natural light. The chef-inspired kitchen is a culinary delight, featuring a stunning island, high-end stainless steel appliances, under-cabinet lighting, quartz countertops, and a custom backsplash that adds a touch of sophistication. Retreat to the tranquil master bedroom, complete with a luxurious four-piece ensuite, a spacious walk-in closet, automatic roller blinds, blackout curtains, and direct access to the balcony. The second bedroom is generously sized, complemented by a versatile den that can serve as a refined dining area or an elegant home office. The main bathroom is beautifully appointed with a stand-up shower enclosed by a glass door. Additional conveniences include in-suite laundry and a front closet equipped with a custom built-in organizer. This unit also comes with a designated parking space and a storage locker. Residents will enjoy state-of-the-art amenities that promise endless entertainment for family and friends. Located just across the street from the charming Erin Mills Town Centre, you will have quick access to groceries, dining options, Credit Valley Hospital, and major highways. This property is entirely turn-key, allowing you to move in effortlessly and indulge in a lifestyle of comfort and elegance. (id:61852)
Sutton Group Elite Realty Inc.
1303 - 395 Bloor Street E
Toronto, Ontario
Well-Maintained One Bedroom Unit Located Besides Sherbourne Subway On The Bloor Line. One Stop To Yonge & Bloor. Close To Yorkville, University of Toronto, Rosedale & Cabbage Town. Move-In Ready. Practical Layout. Modern Kitchen With Stainless Steel Appliances. Huge Closet Spaces. 24 Hours Concierge. Amazing Building Amenities Including Indoor Swimming Pool, Fitness Centre, Rooftop Terrace And More... Steps To TTC, Supermarket & Restaurants. (id:61852)
Right At Home Realty
