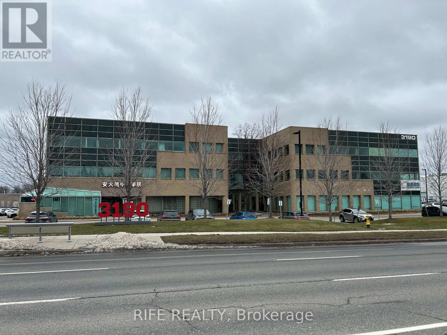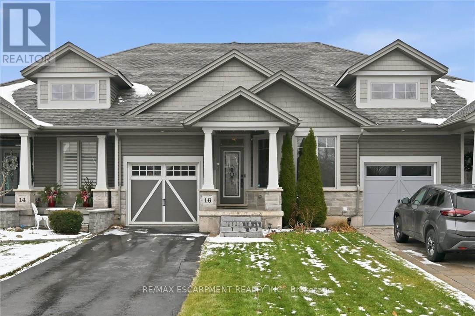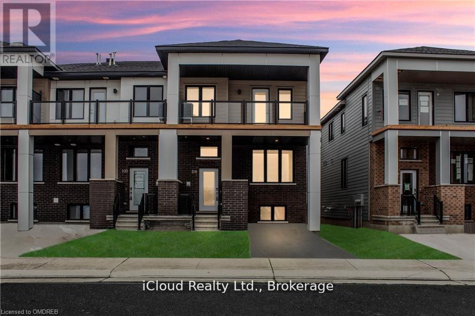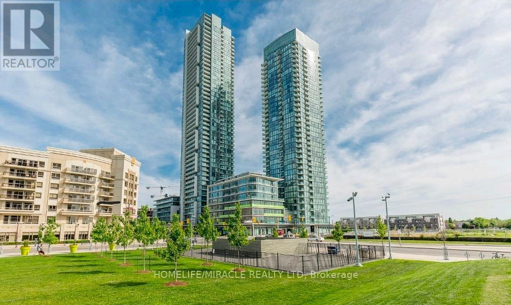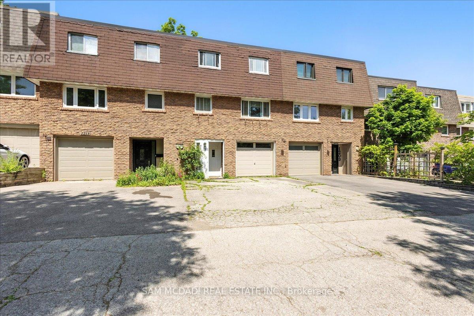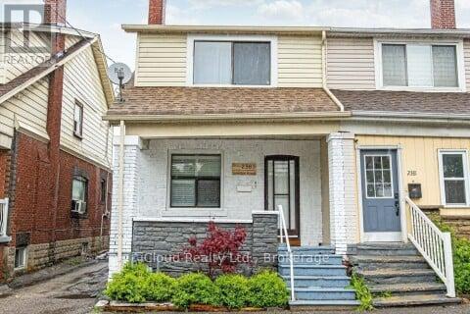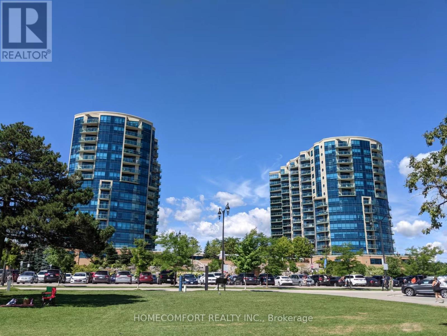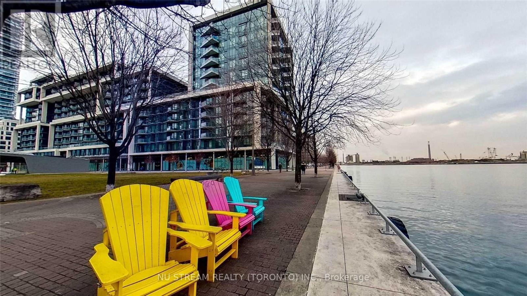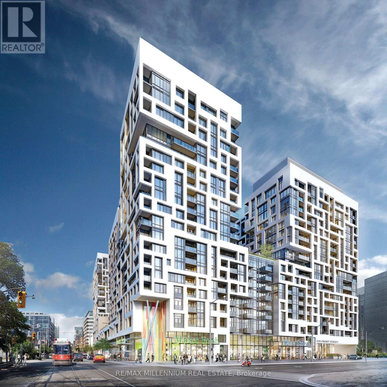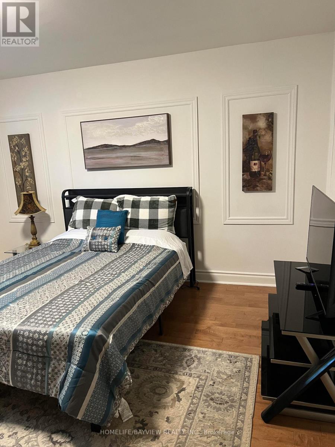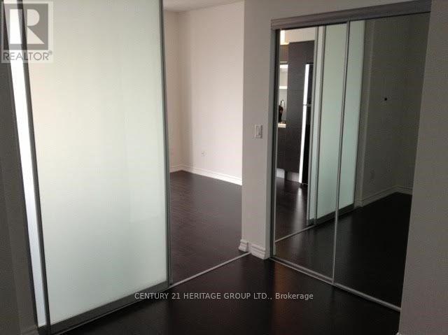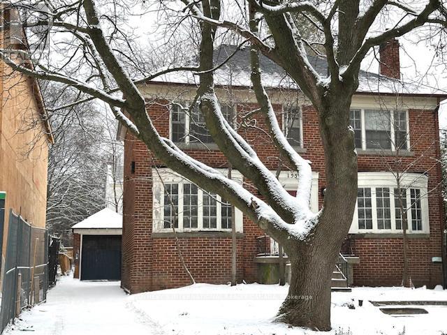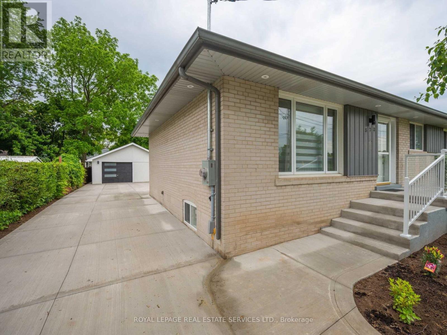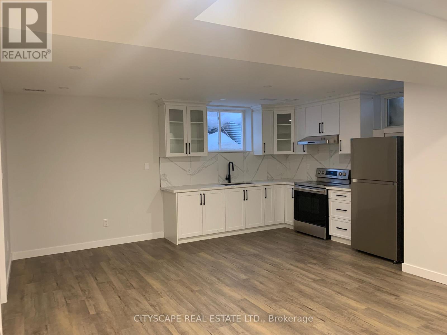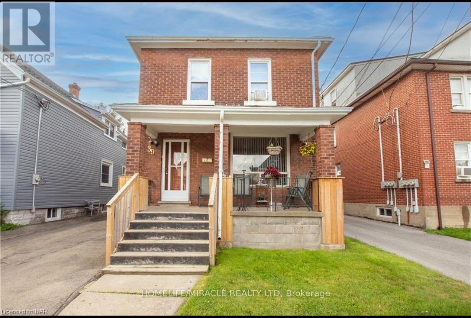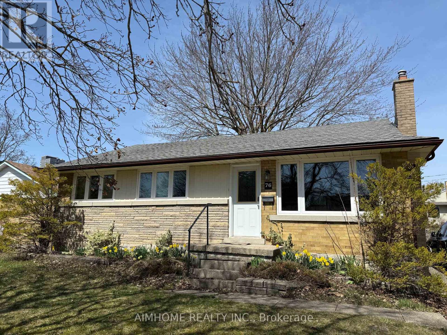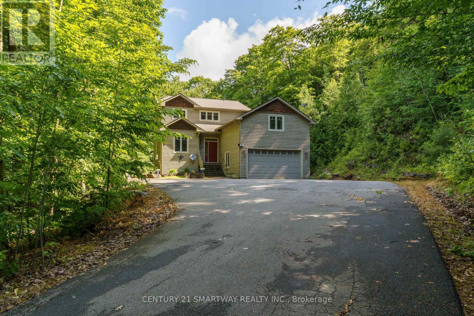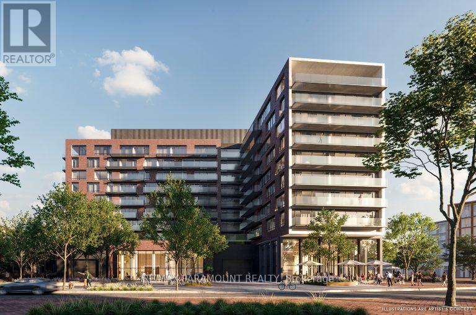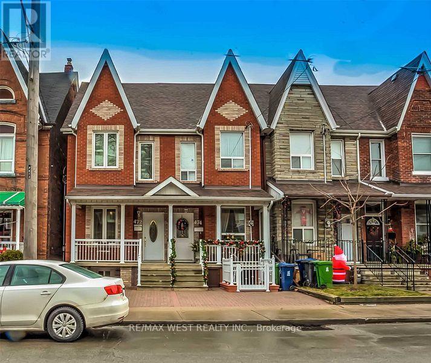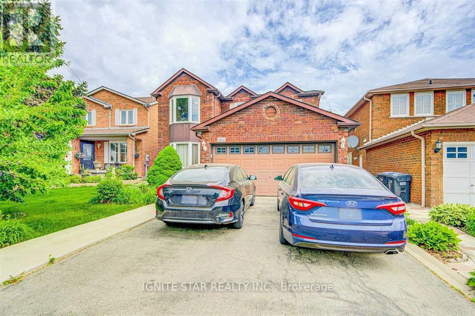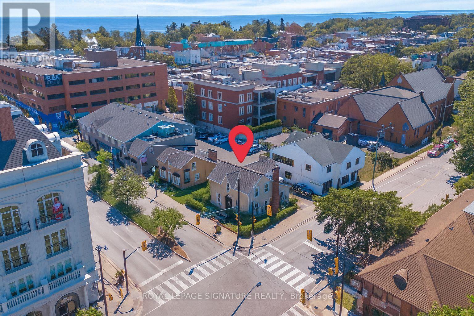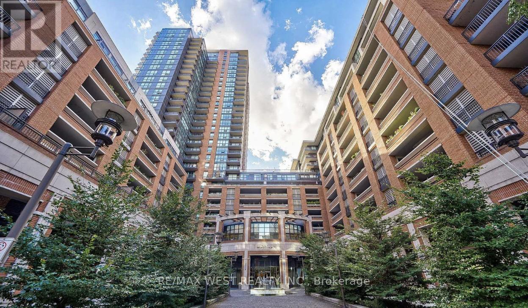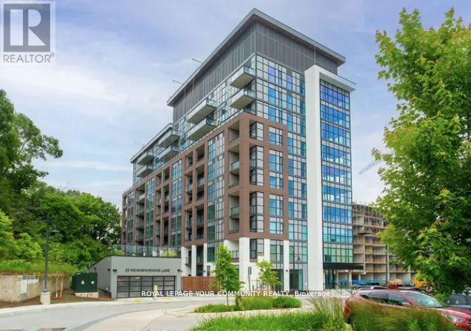302 - 3190 Steeles Avenue E
Markham, Ontario
Well-maintained, newly renovated office space located at the prime intersection of Woodbine Ave & Steeles Ave East. Excellent accessibility with close proximity to Highway 404 and ample surface parking. Professionally built-out space featuring multiple private offices, meeting room, reception area, kitchenette, and private washrooms. Direct access to parking lot, ideal for professional services, medical, education, retail, or training use. ***Reception Area Bright and welcoming reception area with modern front desk and clean contemporary finishes. Open layout allows for efficient client check-in and waiting area. Newly renovated flooring and lighting provide a professional first impression.***Open Office / Work Area Spacious open-concept office area suitable for multiple workstations or collaborative teams. Large windows provide excellent natural light. Newly installed flooring and ceiling lighting throughout create a clean and modern work environment. ***Private Offices Multiple private enclosed offices offering quiet and functional workspace for management or individual professionals. Each office is well-proportioned and finished with brand-new flooring, fresh paint, and updated lighting.*** (id:61852)
Rife Realty
16 Brookside Terrace
West Lincoln, Ontario
Rare 3 Bedroom, 3 Baths Freehold Bungaloft townhome with open concept plan of approx. 2000 Sq. Ft. The main level of the home features 9' ceilings, a beautiful eat-in kitchen with oversized island, gas stove, double sink and SS appliances, plenty of cupboard and pantry space for storage! The kitchen looks into the main floor dining and living rooms, leading out to an over-sized deck with gazebo, perfect for entertaining in the full-fenced backyard. The spacious layout offers everything needed for one floor living with main level Primary bedroom or enjoy the opportunity to have a Primary suite on the upper level. This unique layout includes two main floor bedrooms, 2 main floor baths and a huge upper level Family room that opens into the large Primary bedroom with a walk-in closet and 4pc ensuite. This flexible plan is ideal for empty nesters or those looking for a split design offering privacy for older kids or extended family with enough space for everyone. This Phelps built home also features a main floor laundry and a full unspoiled basement with roughed in bathroom waiting for your finishing touches. Convenient inside entry from the garage & 2 car driveway. Enjoy quaint small town living, walking distance to schools, local parks, trails & conservation areas and just a short drive to all amenities, West Lincoln Community/Sport Centre and award-winning wineries. Don't miss out on all it has to offer! (id:61852)
RE/MAX Escarpment Realty Inc.
318 Catsfoot Walk
Ottawa, Ontario
Beautiful, end unit townhouse available to rent, perfect for professionals or a small family. Looking for great triple AAA tenants with strong credit, good employment and references. Tenant to pay utilities (water, gas, hydro) & hot water tank rental. No pets, none smokers. This end unit townhouse has over 1600 sq ft of living space, including the finished basement. This includes a front foyer and coat closet, a main floor nook, a great room, a dining space and an open concept kitchen with breakfast bar and a 2 piece powder room. There are 3 bedrooms & 2 full bathrooms on the 2nd floor and a finished basement with the laundry room & utility rooms. The master bedroom has a large walk-in closet and a 4 piece en-suite bathroom. The 2nd bedroom facing south opens onto a huge glass balcony and a wonderful view. The 3rd bedroom and the 2nd full bathroom round out the 2nd floor. The finished basement has high ceilings, a lookout window, the laundry room and 2 storage/utility rooms. All kitchen appliances are stainless steel including the smooth top slide in stove, counter depth fridge and dishwasher. There is pendant lighting over the breakfast bar, a white tile back splash and soft close cabinets & drawers through out the unit. Minimal lawn care is required. The driveway parks 2 small - mid sized cars. Situated in a completed subdivision; there are neighbourhood parks within walking distance, minutes to Barrhaven shops, schools and easy access to Ottawa City Centre. (id:61852)
Icloud Realty Ltd.
3408 - 4070 Confederation Parkway
Mississauga, Ontario
Welcome to this bright and spacious Beautiful Apartment on premium level, Consists of 1 Bedroom + Generous size Den, could be used as a home office or a 2nd bed. Freshly renovated with new paint, Ensuite washer, dryer, and full washroom. Water and A/C are included, tenant only pays for electricity (Alectra). Compared to Other Buildings paying around $200/month, here it's only about $50/month. This unit is located in the heart of Mississauga's Square One area! Above Starbucks!! Right Across Mississauga Library & YMCA, Featuring an open-concept layout with a combined living and dining room, this well-kept unit boasts soaring 9-foot ceilings and upgraded finishes. The modern kitchen is equipped with well maintained appliances and quartz countertops. The versatile den is large enough to accommodate a double bed or serve as a functional home office. Enjoy the convenience of ensuite laundry with a washer and dryer, an upgraded bathroom, and a walk-out balcony with beautiful city views. Steps to Square One, Sheridan College, Celebration Square, public transit, Central Library, and all major highways. Don't miss this incredible opportunity amazing value and location! Includes One Parking and A Locker. 24 Hours Concierge, building amenities include gym and recreation room. (id:61852)
Homelife/miracle Realty Ltd
1211 Eighth Line
Oakville, Ontario
Rare Gem Alert! This Spacious Four Bedroom Freehold Townhome In Desirable East Oakville Boasts A Stunning Deep Treed Rear Yard, Perfect For Relaxation And Outdoor Enjoyment. Its Close Proximity To The Go Station And Sheridan College Makes It An Ideal Location For Commuters And Students Alike, With A Convenient Short Bus Ride Available. This Property Represents A Fantastic Value That Is Sure To Attract Attention From Savvy Investors And First-Time Homebuyers Looking For A Great Opportunity. Don't Miss Out On This Rare Find (id:61852)
Sam Mcdadi Real Estate Inc.
Upper - 2383 Weston Road
Toronto, Ontario
Charming Home In Weston Village, Upper Level Offering a Spacious 1 Bedroom Plus Den , Bright Kitchen with open concept living room, 4pc Washroom and En-suite laundry. A Private Rear Drive allows parking for 4 vehicles. Very good Location with easy access to Hwy 401. Steps to Humber River Trail, TTC and Go Transit, Shops and Schools. Move In Ready. (id:61852)
Icloud Realty Ltd.
909 - 33 Ellen Street
Barrie, Ontario
Sunny One bedroom ( 850 Sqf) in Nautica waterfront Condo, open concept layout with 9' ceiling and In-Suite laundry, Steps to Beach, Park, Downtown. Perfect for Retired Senior or Working Professional (id:61852)
Homecomfort Realty Inc.
1241 - 15 Merchants' Wharf
Toronto, Ontario
Beautiful Lake View Tridel Built Luxury "Aqualina At Bayside", One Bedroom Unit With Parking And Locker, Approx. 647 Sq.Ft., Convenient Access To Waterfront, Sugar Beach, George Brown College, Loblaws, Gardiner Expressway, Ferry Terminal, Cn Tower View. (id:61852)
Nu Stream Realty (Toronto) Inc.
421w - 27 Bathurst Street E
Toronto, Ontario
High Demand Location. Available March 9th, 2026. Close to All conveniences: Union Station, Farm Boy in The Building And Much More. Excellente Recreation Facilities: Rooftop Outdoor Pool & Lounge, 2 Distinct Outdoor Landscaped Courtyards For Outdoor Entertaining, BBQ Patio, State of The Art "Movement House Gym". Indoor "Ytz" Party Room/Lounge. 24 Hr Concierge And More. (id:61852)
RE/MAX Millennium Real Estate
G2 - 255 Finch Avenue E
Toronto, Ontario
Spacious one-bedroom unit in North York, close to a bus station going to Finch Subway Station, to Seneca College, and York University. Close to the grocery store, banks, fast food, restaurants, and fitness clubs. Suitable for students or a couple. The rent is for unfurnished, but there is furnished option with negotiable rent. (id:61852)
Homelife/bayview Realty Inc.
1811 - 386 Yonge Street
Toronto, Ontario
Luxury 1 bedroom Unit (584 SF) at Aura Condo (Yonge/Gerrard). Bright and open concept unit with Oversized Windows and a Balcony with Beautiful City View. Modern high end kitchen features stainless steel appliances, Quartz countertop and a Centre Island. Laminate flooring throughout. State Of Art Fitness (Over 4200Sf), Green-Roof Top Garden, Party Room. Direct Access to the Subway and the PATH network. Steps to Ikea, Supermarkets, Eaton Centre and the College Park Shops. Walking Distance to U of Toronto, Metropolitan University, Hospital Network, Financial District and Yorkville Shopping Area. This unparalleled location offers the Best Urban Lifestyle. Aura Offers 5-Star Amenities Including 24-Hr Concierge, Party/Meeting Rooms, Guest Suites, BBQ and Cyber Lounge, And Home Theatre. (id:61852)
Century 21 Heritage Group Ltd.
153 Glen Cedar Road
Toronto, Ontario
Incredible dream opportunity in a coveted Cedarvale location! This two story detached home sits on a beautiful 43 ft x125 ft lot with a private drive and a single detached garage on a great street. Same owner 40+ years. Located close to excellent schools, parks, shopping, and transit, this is truly a rare find in one of Toronto's most desirable and prestigious neighborhoods. Unique opportunity to renovate or construct the home of your dreams in one of the city's of the most established and coveted neighborhoods. This prime Forest Hill location is close to Bathurst St so steps to Holy Blossom and Beth Tzedec synagogues and minutes to some of the most recognized private and public schools. Step around the corner to Cedarvale Community School and walk minutes to Leo Baeck day school. Upper Canada College, Bishop Strachan, Forest Hill Jr. & Sr., and Forest Hill Collegiate Institute are only a short distance away. A walk score of 97% so Close To All Amenities, great Restaurants, Transportation and Forest Hill Shops. Easy access to Downtown, Eglinton W subway and the LRT, Allen Expressway, 401 and only 15 min to Pearson airport. Property is being sold for land value in "As Is, Where Is" condition with no representations or warranties of any kind. The home is vacant and there is currently no access to the interior of the house. Please do not walk the lot without an appointment. (id:61852)
Sotheby's International Realty Canada
372 Highside Drive
Milton, Ontario
Bright Newly Renovated 2 Bedroom Basement Suite in a Detached Home in Mature area of Milton with wide streets, mature trees, and easy access to shopping & Hwy.This Sun-filled Suite has large Windows and consists of 2 Bedrooms, 1 Bathrooms, New kitchen with new Appliances,Family Room, and Separate entrance to Large Patio and Backyard with plenty of storage.*Tennant will Pay $150/Month for All Utilities and internet. Large Laundry Room with Washer and Dryer Shared with Main floor Tennant. (id:61852)
Royal LePage Real Estate Services Ltd.
Bsmt - 528 Valhalla Crescent
Waterloo, Ontario
Welcome to Spacious, bright and newly build 2-bedroom, 1-bathroom legal basement suite. Once you stepped in you will hardly get basement feeling. This Unit offers modern comfort and quality craftsmanship in the sought-after Waterloo West beechwood community. Designed with upgraded finishes throughout, this high Ceiling suite features an open-concept layout, a contemporary kitchen with appliances, stylish lighting, accent wall and vinyl flooring. Enjoy living in a family-friendly community surrounded by parks, trails, and top-rated schools. You would really appreciate the convenience of being just minutes from The Boardwalk, Costco, and both universities, with public transit steps from your door for easy commuting. This rental opportunity provides the perfect blend of modern living and everyday convenience in this beautifully upgraded home. As a bonus one driveway parking included. Ideal for small family but open for nice students who can share the room. 1850+25% utilities. No Pet!!! (id:61852)
Cityscape Real Estate Ltd.
39 Park Street Welland
Welland, Ontario
ATTN Investors! Welcome to 39 Park St, a triplex located in the downtown core of Welland. This solid brick two-storey home offers three standalone apartments, each with separate entrances and separate hydro meters. The property also includes a 32' x 16' detached garage with excellent potential to be converted into a fourth unit.All three units are generous in size and would make a strong addition to any investment portfolio. They are currently rented, and all tenants are on a month-to-month basis, offering flexibility for future plans. The location is highly convenient with close access to major highways and essential amenities. This property presents an opportunity for someone to add their personal updates and bring it up to modern standards. Features Area Influences: School Bus Route. (id:61852)
Homelife/miracle Realty Ltd
76 Elgin Crescent
Waterloo, Ontario
Great Investment Property In Desirable Uptown Waterloo, Steps To Uptown Waterloo, WLU, University of Waterloo, Conestoga College, Shopping, And The LRT. Perfect for Investors, Multi-generational Families, Or Parents Seeking Student Housing. Currently The Main Level Family Room Addition Is Used As The 4 Bedroom. License B With 4 Beds Is Currently Applied For Last 10 Years. If Owner Stay, You Can Apply License A ( Owner Plus 4). The Basement Bedroom Is Legal Bedroom Unit With Egress Window. Most Windows, Roof, Furnace, Ac, Water Softener Were Updated In 2012. Basement Fireplace Sold As It Is. (id:61852)
Aimhome Realty Inc.
1066 Tally-Ho Winter Park Road
Lake Of Bays, Ontario
This 5 (4+1) bedrooms, 3 Full Baths Open Concept upgraded home has so much to offer to so many different buyers. Built by a well-known and respected local builder, you see the quality as soon as you enter. New hardwood floors (2023 2nd level) perfectly compliment the open area with dining areas, living room with fireplace, an oversized kitchen island with an amazing large "gathering" kitchen area. This open concept kitchen area also features a walk out to the back deck and backyard. Going up a few handcrafted steps you will find 4 very well sized bedrooms with a 4 piece bathroom and an amazing huge master suite bedroom with a large walk in closet And additional his and her closets beside a 4-pc ensuite washroom with a laundry chute. The quality continues to the lower level when you walk into the perfect family room with LOTS of windows Making it very Bright and an additional walk out to the other side yard, large bedroom and Huge storage area! The lot is very private with a rock bluff beside the home and Newly Installed Hot Tub. Septic System upgraded for 12 people. (id:61852)
Smartway Realty
718 - 251 Masonry Way
Mississauga, Ontario
Beautiful, never-lived-in 1-bedroom Condo at Brightwater Condos in Mississauga. This modern unit offers a spacious open-concept layout, sleek contemporary finishes, and a large 112 sqft southwest-water facing balcony perfect for enjoying stunning water views. Included with the lease is one locker. Residents of Brightwater enjoy access to an impressive list of amenities, including a 24-hour concierge, fully equipped gym, exercise room, indoor pool, media room, game room, and a stylish party/meeting room. Outdoor features such as a rooftop deck and garden, BBQ areas, and bike storage add to the lifestyle appeal. Also offers a business centre with WiFi, visitor parking, squash/racquet courts, and security systems ensure comfort and peace of mind. Building is Located just minutes from Port Credit GO Station, commuters can reach Union Station in under 25 minutes. Easy access to MiWay transit. (id:61852)
RE/MAX Paramount Realty
472 Symington Avenue
Toronto, Ontario
A simple home of 3-bedroom, 2-bath with a rare 2-car garage and a finished basement with separate entrance, located just steps from The Junction and Corso Italia. This home features high ceilings, hardwood floors, pot lights, and a spacious eat-in kitchen with generous storage and pantry space. The bright solarium/mudroom opens to a private backyard, while the basement includes bathroom, laundry, and potential for rental unit. Close to transit, schools, and the upcoming St. Clair Mall-offering the perfect mix of charm, function, and urban convenience. Listing includes the main and upper floors only. Basement is not included and is not available for tenant use. If tenant wants to lease the entire house, it will be $5600. (id:61852)
RE/MAX West Realty Inc.
3203 Dovetail Mews
Mississauga, Ontario
Great Location! Close To Costco ! Very Well Kept And Good Size Home. Approx. 2800 Sq Ft, Updated Hardwood Floors, Granite Countertops, Very Nicely Landscaped. Huge Family Size Eat-In Kitchen.Big Lot Detach With Double Car Garage.This Home Has 4Bedrooms And 3 Bathrooms.The Newly Finished Main Level Has A Study Room Good For Working From Home. (id:61852)
Ignite Star Realty Inc.
4037 Charleston Side Road
Caledon, Ontario
Attention Builders, Investors!! 3.5 Acres Corner Of Heart Lake And Charleston For Sale In Prime Location Of Caledon. Build Your Dream Custom House. Two Driveways From Charleston Rd. Price To Sell . House Is Only Viewed After A Conditional Offer. Separate Driveway To Barn. Also Driveway Permit Approved From City For Heart Lake Rd Entrance Too , Close To Highways & Amenities. (id:61852)
Century 21 People's Choice Realty Inc.
140 Trafalgar Road
Oakville, Ontario
Rare opportunity to lease a stand-alone heritage commercial building in the heart of Downtown Oakville at 140 Trafalgar Rd. This premium corner location offers exceptional exposure with strong pedestrian and vehicular traffic. The space features spacious private offices, hardwood floors, and classic architectural character throughout-ideal for a salon, professional office, medical use, or boutique business seeking a prestigious downtown address. A standout feature is four (4) on-site parking spaces, a rare find in Downtown Oakville. Offered at Net Rent plus additional rent, with property taxes, maintenance, insurance, and utilities, payable separately. Steps to shops, restaurants, and amenities, this unique heritage property combines visibility, charm, and convenience in one of Oakville's most desirable commercial locations. (id:61852)
Royal LePage Signature Realty
1113 - 830 Lawrence Avenue W
Toronto, Ontario
Recently renovated! Spacious 1057 SqFt unit- 3 Bed, 2 Bath Unit With large balcony and views of the CN Tower. Fantastic Location Close To Ttc Subway Line, Buses And Highway 401. Great Shopping At Yorkdale, Orfus Rd & Lawrence Square. Amenities Include: Indoor Pool, Exercise Room, Steam Room, Party Room, Billiards Room, Theatre Room, 24Hr Concierge, Bocci Ball Court, Etc... (id:61852)
RE/MAX West Realty Inc.
103 - 25 Neighbourhood Lane
Toronto, Ontario
This 1-bedroom + den condo in the sought-after Backyard Condos offers the perfect blend of style, convenience, and a prime location. Situated in a boutique building, this home features 1 parking spot and 1 storage locker, providing all the essentials for convenient living. This condo boasts premium upgraded kitchen cabinets that reach the ceiling, providing both style and extra storage. The sleek stainless steel appliances and quartz countertops create a modern, high-end feel, while laminate flooring runs throughout the space for a polished look. Enjoy the airy feel of 10-foot ceilings and the bright, open atmosphere created by large windows that flood the space with natural light. Step outside onto the terrace, perfect for relaxing or entertaining. The open concept den is tucked away, making it a perfect work from home space. Nestled in a vibrant neighbourhood with easy access to shops, cafes, restaurants, parks, the Humber River Trail, and public transit, putting everything you need right at your doorstep. It is just a 10-minute drive to downtown Toronto, with frequent bus service and proximity to Old Mill Subway Station and Mimico GO Station. Whether you're commuting downtown or enjoying local amenities, this location has it all-ideal for those seeking both comfort and connectivity. Enjoy the great amenities offered: elegant lobby & concierge, children's play centre, fitness, guest suites, TV lounge with fireplace, outdoor patio with BBQ & private lounge area, private dining/meeting room, party room with kitchenette & visitor's parking. (id:61852)
RE/MAX Your Community Realty
