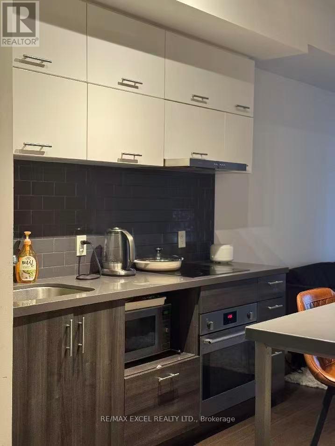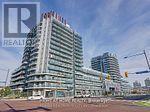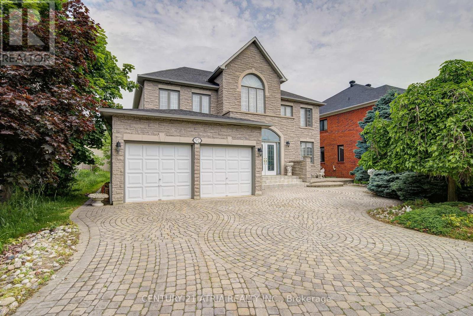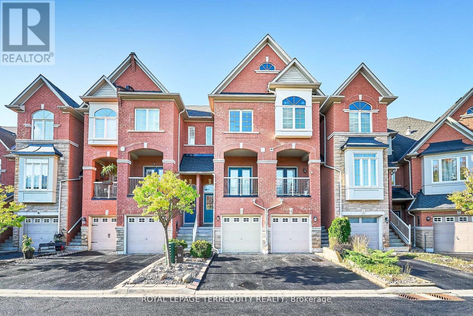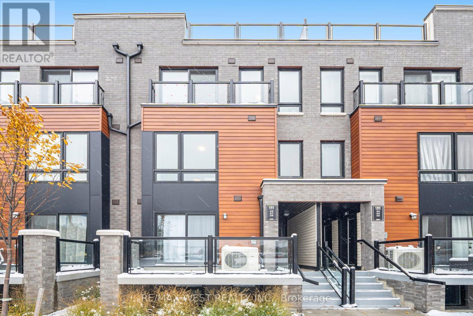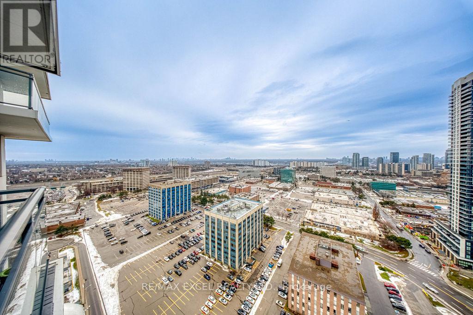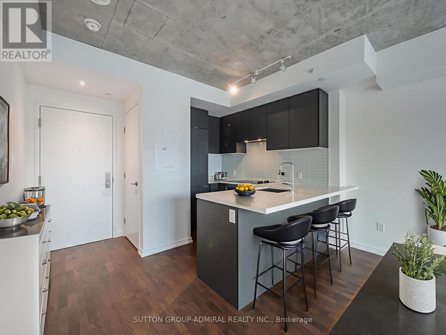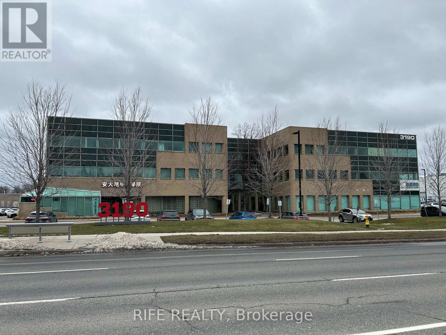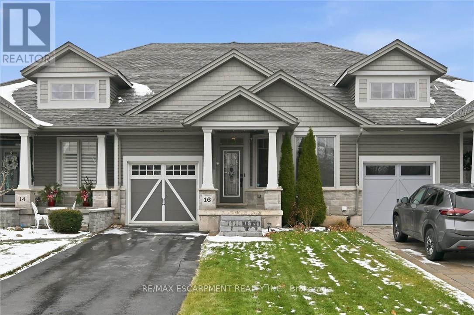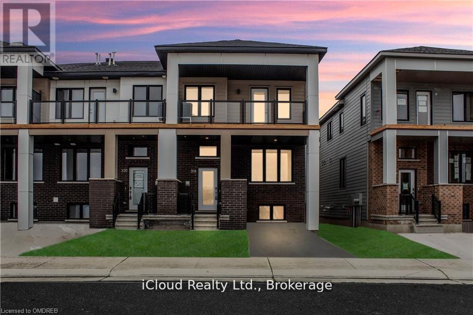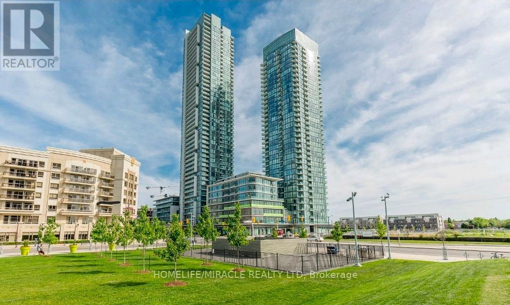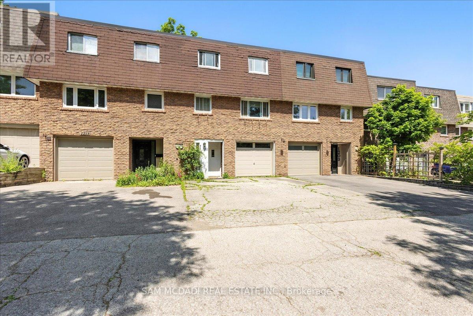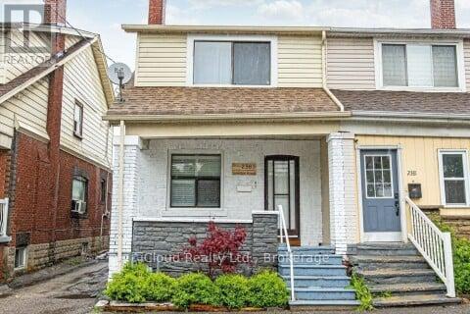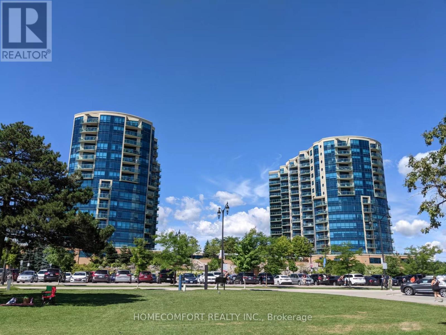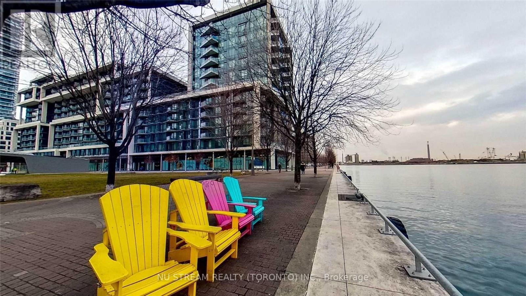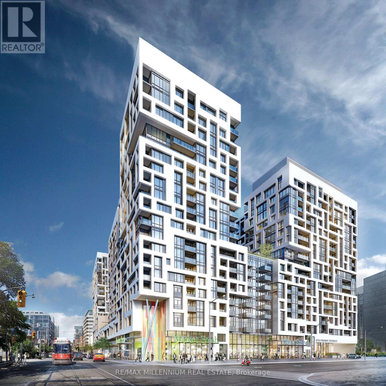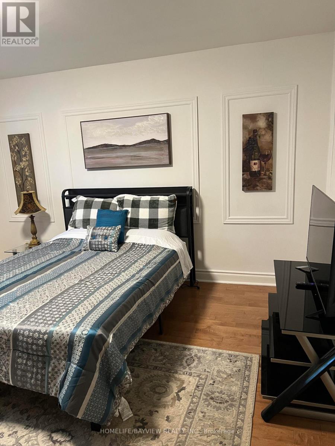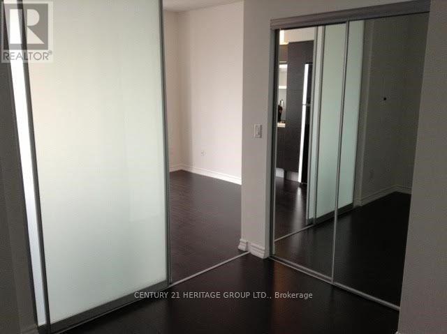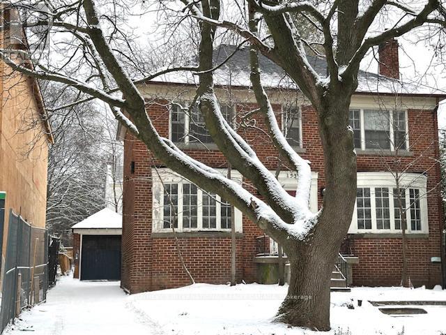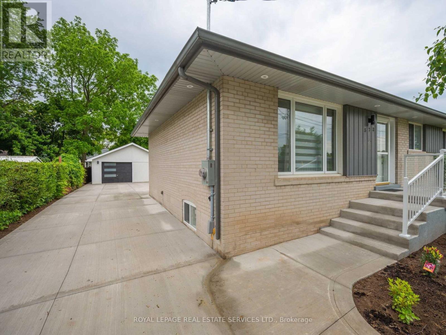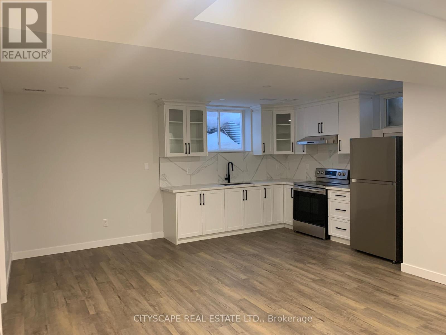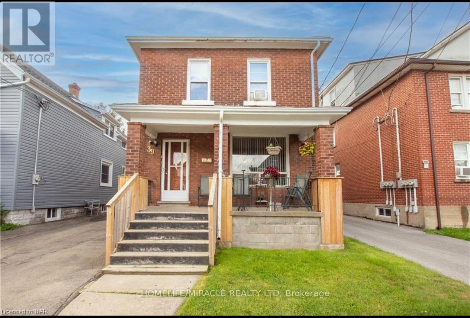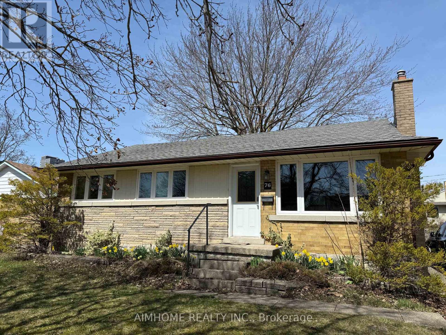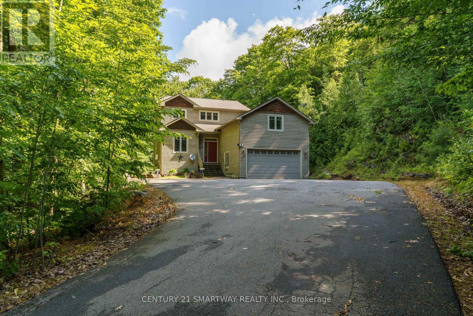1103 - 180 Enterprise Boulevard
Markham, Ontario
located in the heart of Downtown Markham. Approximately 560 sq. ft. of well-designed, open-concept living space offering a bright and spacious layout with floor-to-ceiling windows and unobstructed north views. Features upgraded hardwood flooring throughout and a modern kitchen with granite countertops, quartz surfaces, centre island, and sleek integrated appliances including fridge, cooktop, stove, dishwasher, and microwave. Enjoy a large private balcony, stacked washer and dryer, and contemporary finishes throughout. Conveniently located minutes to Hwy 407 & Hwy 7, Unionville GO Station, restaurants, Cineplex, hotels, and more. Includes 1 parking space. (id:61852)
RE/MAX Excel Realty Ltd.
335 - 9471 Yonge Street
Richmond Hill, Ontario
*Stunning Upscale One Bedroom Condo Suite*One Parking & One Locker*Open Concept Design*9' Ceiling*Totally Spotless**Upgraded Modern Kitchen With Tall Upper Cabinets, Stainless Steel Appliances, Quartz Counter & Ceramic Backsplash*Floor To Ceiling Windows*Private Courtyard Facing Balcony*24Hr Concierge, Fitness Studio, Spa & Steam Rm, Indoor Pool, Movie Theatre & Game Rm, Club/Bar, Lounge Area,2 Terraces W/ Bbq, Guest Suites, Boardroom*Steps To Hillcrest Mall (id:61852)
Right At Home Realty
92 Springbrook Drive
Richmond Hill, Ontario
Discover luxury living in one of Richmond Hill's most sought-after neighbourhoods. This meticulously maintained executive home showcases over 4,400 sq ft. of sun-filled living space above grade (MPAC). Step inside to find an elegant open-concept layout with hardwood floors throughout the main and second levels, ideal for both everyday living and upscale entertaining. The home boasts 2 attached garage and driveway, offering ample parking and storage. Features 4 spacious bedrooms. Situated just minutes from Highway 404 & 407, top-rated schools, lush parks, shopping centres, restaurants, banks, and a hospital, this home combines luxury, convenience, and an unbeatable location. (id:61852)
Century 21 Atria Realty Inc.
5 - 301 Strouds Lane
Pickering, Ontario
Welcome to this beautifully maintained all-brick townhouse, ideally situated in one of Pickering's most sought-after neighbourhoods! Enjoy the perfect blend of convenience and tranquility, with schools, parks, public transit, and effortless access to both Hwy 401 and 407 just minutes away - a commuters dream! Backing onto lush, city-owned treed land, this home offers rare natural privacy and scenic views all year round. With four fully finished levels, there's more space here than meets the eye! The main level boasts a bright and inviting open-concept layout, ideal for both everyday living and entertaining. The recently updated kitchen features modern white cabinetry, sleek stainless steel appliances, and a cozy breakfast area that walks out to a covered balcony perfect for relaxing on warm summer days. The combined living and dining area showcases freshly refinished parquet flooring and a seamless flow that suits any lifestyle. Upstairs, you'll find two generously sized bedrooms and two full bathrooms, each with plenty of closet space. The spacious family room on the ground level offers abundance of natural light, hardwood flooring, and a walkout to a private deck - an ideal spot to unwind. Convenient access to the garage from the laundry room, plus extra storage, adds everyday practicality. The lower level provides even more flexibility, with a finished recreation room that's perfect for a teen retreat, home gym, or media room, complete with a walkout to the rear patio. 2025 updates: hardwood flooring in family room and rec room, parquet flooring refinished in living/dining, four staircases (carpet and wood), freshly painted throughout, stainless steel kitchen appliances, kitchen cabinets painted and new hardware, new furnace December 2025. Shingles replaced 2020. Don't miss this opportunity to own a move-in ready home in a fantastic community, all surrounded by nature and close to everything you need! (id:61852)
Royal LePage Terrequity Realty
27 - 165 Tapscott Road N
Toronto, Ontario
Seller Is Ready To Make A Move! Presenting An Excellent Buying Opportunity, Welcome To Urban Living With A Neighbourhood Feel. This Brand New, Sun-Filled, Bright And Spacious 2-Bedroom, 2Bath Condo Townhome Offers A Thoughtful Layout And A Beautiful Private Terrace, Ideal For Morning Coffee Or Evening Gatherings. Enjoy The Perfect Balance Of Comfort And Convenience With Malvern Town Centre, Shops, Dining, Parks, And Daily Essentials Just Steps Away. With TTC Transit Right Outside And Quick Access To Highway 401, Getting Around The City Is Effortless. A Wonderful Place To Call Home For Those Seeking A Connected Lifestyle In A Vibrant And Growing Community. Thoughtfully Priced To Reflect Today's Market - A Great Opportunity For Buyers! (id:61852)
RE/MAX West Realty Inc.
2510 - 55 Ann O'reilly Road
Toronto, Ontario
Tridel-built condo Alto & Parkside at Atria. This spacious 1-bedroom + den, 2-bathroom residence is ideally suited for singles, couples, professionals, or investors, offering a high-floor setting with unobstructed views and breathtaking sunset view, functional layout, 9-foot ceilings, laminate flooring throughout, and a modern kitchen , quartz countertops and stainless steel appliances. The open-concept living and dining area , perfect for everyday living and entertaining. The separate den offers excellent flexibility as a home office or guest bedroom. primary bedroom includes a 4-piece ensuite bath, complemented by a second convenient 2-piece bathroom-a rare and valuable feature in this layout. Enjoy outdoor living on the large west-facing balcony, ideal for taking in sunset views. Additional highlights include upgraded lighting, a freshly painted interior, and one owned parking space 5-star amenities, including a 24-hour concierge, fitness centre, party room, spa, guest suites, visitor parking, and more.Located just minutes from Sheppard Avenue and east of Highway 404, with easy access to Don Mills Subway Station, Highways 401 & 404, DVP, Fairview Mall, Seneca College, hospital, and a wide selection of shopping, dining, and everyday conveniences. (id:61852)
RE/MAX Excel Realty Ltd.
704 - 60 Colborne Street
Toronto, Ontario
Discover stylish urban living at 60 Colborne Street, Unit #704, a bright and sophisticated downtown Toronto condo featuring floor-to-ceiling windows, all stainless-steel appliances, quartz countertops in the kitchen, which extend into the breakfast bar and in the bathrooms, an in-suite washer and dryer, and an open-concept layout perfect for entertaining, complete with a spacious kitchen and hardwood floors throughout. Located in the vibrant St. Lawrence Market district, this boutique residence places you steps from world-renowned St. Lawrence Market, the Toronto Eaton Centre, King Street transit lines, nearby subway stations, the Financial District, cafés, restaurants, parks, and waterfront trails, as well as close proximity to schools and several places of worship, creating unmatched convenience in one of Toronto's most walkable neighbourhoods. (id:61852)
Sutton Group-Admiral Realty Inc.
302 - 3190 Steeles Avenue E
Markham, Ontario
Well-maintained, newly renovated office space located at the prime intersection of Woodbine Ave & Steeles Ave East. Excellent accessibility with close proximity to Highway 404 and ample surface parking. Professionally built-out space featuring multiple private offices, meeting room, reception area, kitchenette, and private washrooms. Direct access to parking lot, ideal for professional services, medical, education, retail, or training use. ***Reception Area Bright and welcoming reception area with modern front desk and clean contemporary finishes. Open layout allows for efficient client check-in and waiting area. Newly renovated flooring and lighting provide a professional first impression.***Open Office / Work Area Spacious open-concept office area suitable for multiple workstations or collaborative teams. Large windows provide excellent natural light. Newly installed flooring and ceiling lighting throughout create a clean and modern work environment. ***Private Offices Multiple private enclosed offices offering quiet and functional workspace for management or individual professionals. Each office is well-proportioned and finished with brand-new flooring, fresh paint, and updated lighting.*** (id:61852)
Rife Realty
16 Brookside Terrace
West Lincoln, Ontario
Rare 3 Bedroom, 3 Baths Freehold Bungaloft townhome with open concept plan of approx. 2000 Sq. Ft. The main level of the home features 9' ceilings, a beautiful eat-in kitchen with oversized island, gas stove, double sink and SS appliances, plenty of cupboard and pantry space for storage! The kitchen looks into the main floor dining and living rooms, leading out to an over-sized deck with gazebo, perfect for entertaining in the full-fenced backyard. The spacious layout offers everything needed for one floor living with main level Primary bedroom or enjoy the opportunity to have a Primary suite on the upper level. This unique layout includes two main floor bedrooms, 2 main floor baths and a huge upper level Family room that opens into the large Primary bedroom with a walk-in closet and 4pc ensuite. This flexible plan is ideal for empty nesters or those looking for a split design offering privacy for older kids or extended family with enough space for everyone. This Phelps built home also features a main floor laundry and a full unspoiled basement with roughed in bathroom waiting for your finishing touches. Convenient inside entry from the garage & 2 car driveway. Enjoy quaint small town living, walking distance to schools, local parks, trails & conservation areas and just a short drive to all amenities, West Lincoln Community/Sport Centre and award-winning wineries. Don't miss out on all it has to offer! (id:61852)
RE/MAX Escarpment Realty Inc.
318 Catsfoot Walk
Ottawa, Ontario
Beautiful, end unit townhouse available to rent, perfect for professionals or a small family. Looking for great triple AAA tenants with strong credit, good employment and references. Tenant to pay utilities (water, gas, hydro) & hot water tank rental. No pets, none smokers. This end unit townhouse has over 1600 sq ft of living space, including the finished basement. This includes a front foyer and coat closet, a main floor nook, a great room, a dining space and an open concept kitchen with breakfast bar and a 2 piece powder room. There are 3 bedrooms & 2 full bathrooms on the 2nd floor and a finished basement with the laundry room & utility rooms. The master bedroom has a large walk-in closet and a 4 piece en-suite bathroom. The 2nd bedroom facing south opens onto a huge glass balcony and a wonderful view. The 3rd bedroom and the 2nd full bathroom round out the 2nd floor. The finished basement has high ceilings, a lookout window, the laundry room and 2 storage/utility rooms. All kitchen appliances are stainless steel including the smooth top slide in stove, counter depth fridge and dishwasher. There is pendant lighting over the breakfast bar, a white tile back splash and soft close cabinets & drawers through out the unit. Minimal lawn care is required. The driveway parks 2 small - mid sized cars. Situated in a completed subdivision; there are neighbourhood parks within walking distance, minutes to Barrhaven shops, schools and easy access to Ottawa City Centre. (id:61852)
Icloud Realty Ltd.
3408 - 4070 Confederation Parkway
Mississauga, Ontario
Welcome to this bright and spacious Beautiful Apartment on premium level, Consists of 1 Bedroom + Generous size Den, could be used as a home office or a 2nd bed. Freshly renovated with new paint, Ensuite washer, dryer, and full washroom. Water and A/C are included, tenant only pays for electricity (Alectra). Compared to Other Buildings paying around $200/month, here it's only about $50/month. This unit is located in the heart of Mississauga's Square One area! Above Starbucks!! Right Across Mississauga Library & YMCA, Featuring an open-concept layout with a combined living and dining room, this well-kept unit boasts soaring 9-foot ceilings and upgraded finishes. The modern kitchen is equipped with well maintained appliances and quartz countertops. The versatile den is large enough to accommodate a double bed or serve as a functional home office. Enjoy the convenience of ensuite laundry with a washer and dryer, an upgraded bathroom, and a walk-out balcony with beautiful city views. Steps to Square One, Sheridan College, Celebration Square, public transit, Central Library, and all major highways. Don't miss this incredible opportunity amazing value and location! Includes One Parking and A Locker. 24 Hours Concierge, building amenities include gym and recreation room. (id:61852)
Homelife/miracle Realty Ltd
1211 Eighth Line
Oakville, Ontario
Rare Gem Alert! This Spacious Four Bedroom Freehold Townhome In Desirable East Oakville Boasts A Stunning Deep Treed Rear Yard, Perfect For Relaxation And Outdoor Enjoyment. Its Close Proximity To The Go Station And Sheridan College Makes It An Ideal Location For Commuters And Students Alike, With A Convenient Short Bus Ride Available. This Property Represents A Fantastic Value That Is Sure To Attract Attention From Savvy Investors And First-Time Homebuyers Looking For A Great Opportunity. Don't Miss Out On This Rare Find (id:61852)
Sam Mcdadi Real Estate Inc.
Upper - 2383 Weston Road
Toronto, Ontario
Charming Home In Weston Village, Upper Level Offering a Spacious 1 Bedroom Plus Den , Bright Kitchen with open concept living room, 4pc Washroom and En-suite laundry. A Private Rear Drive allows parking for 4 vehicles. Very good Location with easy access to Hwy 401. Steps to Humber River Trail, TTC and Go Transit, Shops and Schools. Move In Ready. (id:61852)
Icloud Realty Ltd.
909 - 33 Ellen Street
Barrie, Ontario
Sunny One bedroom ( 850 Sqf) in Nautica waterfront Condo, open concept layout with 9' ceiling and In-Suite laundry, Steps to Beach, Park, Downtown. Perfect for Retired Senior or Working Professional (id:61852)
Homecomfort Realty Inc.
1241 - 15 Merchants' Wharf
Toronto, Ontario
Beautiful Lake View Tridel Built Luxury "Aqualina At Bayside", One Bedroom Unit With Parking And Locker, Approx. 647 Sq.Ft., Convenient Access To Waterfront, Sugar Beach, George Brown College, Loblaws, Gardiner Expressway, Ferry Terminal, Cn Tower View. (id:61852)
Nu Stream Realty (Toronto) Inc.
421w - 27 Bathurst Street E
Toronto, Ontario
High Demand Location. Available March 9th, 2026. Close to All conveniences: Union Station, Farm Boy in The Building And Much More. Excellente Recreation Facilities: Rooftop Outdoor Pool & Lounge, 2 Distinct Outdoor Landscaped Courtyards For Outdoor Entertaining, BBQ Patio, State of The Art "Movement House Gym". Indoor "Ytz" Party Room/Lounge. 24 Hr Concierge And More. (id:61852)
RE/MAX Millennium Real Estate
G2 - 255 Finch Avenue E
Toronto, Ontario
Spacious one-bedroom unit in North York, close to a bus station going to Finch Subway Station, to Seneca College, and York University. Close to the grocery store, banks, fast food, restaurants, and fitness clubs. Suitable for students or a couple. The rent is for unfurnished, but there is furnished option with negotiable rent. (id:61852)
Homelife/bayview Realty Inc.
1811 - 386 Yonge Street
Toronto, Ontario
Luxury 1 bedroom Unit (584 SF) at Aura Condo (Yonge/Gerrard). Bright and open concept unit with Oversized Windows and a Balcony with Beautiful City View. Modern high end kitchen features stainless steel appliances, Quartz countertop and a Centre Island. Laminate flooring throughout. State Of Art Fitness (Over 4200Sf), Green-Roof Top Garden, Party Room. Direct Access to the Subway and the PATH network. Steps to Ikea, Supermarkets, Eaton Centre and the College Park Shops. Walking Distance to U of Toronto, Metropolitan University, Hospital Network, Financial District and Yorkville Shopping Area. This unparalleled location offers the Best Urban Lifestyle. Aura Offers 5-Star Amenities Including 24-Hr Concierge, Party/Meeting Rooms, Guest Suites, BBQ and Cyber Lounge, And Home Theatre. (id:61852)
Century 21 Heritage Group Ltd.
153 Glen Cedar Road
Toronto, Ontario
Incredible dream opportunity in a coveted Cedarvale location! This two story detached home sits on a beautiful 43 ft x125 ft lot with a private drive and a single detached garage on a great street. Same owner 40+ years. Located close to excellent schools, parks, shopping, and transit, this is truly a rare find in one of Toronto's most desirable and prestigious neighborhoods. Unique opportunity to renovate or construct the home of your dreams in one of the city's of the most established and coveted neighborhoods. This prime Forest Hill location is close to Bathurst St so steps to Holy Blossom and Beth Tzedec synagogues and minutes to some of the most recognized private and public schools. Step around the corner to Cedarvale Community School and walk minutes to Leo Baeck day school. Upper Canada College, Bishop Strachan, Forest Hill Jr. & Sr., and Forest Hill Collegiate Institute are only a short distance away. A walk score of 97% so Close To All Amenities, great Restaurants, Transportation and Forest Hill Shops. Easy access to Downtown, Eglinton W subway and the LRT, Allen Expressway, 401 and only 15 min to Pearson airport. Property is being sold for land value in "As Is, Where Is" condition with no representations or warranties of any kind. The home is vacant and there is currently no access to the interior of the house. Please do not walk the lot without an appointment. (id:61852)
Sotheby's International Realty Canada
372 Highside Drive
Milton, Ontario
Bright Newly Renovated 2 Bedroom Basement Suite in a Detached Home in Mature area of Milton with wide streets, mature trees, and easy access to shopping & Hwy.This Sun-filled Suite has large Windows and consists of 2 Bedrooms, 1 Bathrooms, New kitchen with new Appliances,Family Room, and Separate entrance to Large Patio and Backyard with plenty of storage.*Tennant will Pay $150/Month for All Utilities and internet. Large Laundry Room with Washer and Dryer Shared with Main floor Tennant. (id:61852)
Royal LePage Real Estate Services Ltd.
Bsmt - 528 Valhalla Crescent
Waterloo, Ontario
Welcome to Spacious, bright and newly build 2-bedroom, 1-bathroom legal basement suite. Once you stepped in you will hardly get basement feeling. This Unit offers modern comfort and quality craftsmanship in the sought-after Waterloo West beechwood community. Designed with upgraded finishes throughout, this high Ceiling suite features an open-concept layout, a contemporary kitchen with appliances, stylish lighting, accent wall and vinyl flooring. Enjoy living in a family-friendly community surrounded by parks, trails, and top-rated schools. You would really appreciate the convenience of being just minutes from The Boardwalk, Costco, and both universities, with public transit steps from your door for easy commuting. This rental opportunity provides the perfect blend of modern living and everyday convenience in this beautifully upgraded home. As a bonus one driveway parking included. Ideal for small family but open for nice students who can share the room. 1850+25% utilities. No Pet!!! (id:61852)
Cityscape Real Estate Ltd.
39 Park Street Welland
Welland, Ontario
ATTN Investors! Welcome to 39 Park St, a triplex located in the downtown core of Welland. This solid brick two-storey home offers three standalone apartments, each with separate entrances and separate hydro meters. The property also includes a 32' x 16' detached garage with excellent potential to be converted into a fourth unit.All three units are generous in size and would make a strong addition to any investment portfolio. They are currently rented, and all tenants are on a month-to-month basis, offering flexibility for future plans. The location is highly convenient with close access to major highways and essential amenities. This property presents an opportunity for someone to add their personal updates and bring it up to modern standards. Features Area Influences: School Bus Route. (id:61852)
Homelife/miracle Realty Ltd
76 Elgin Crescent
Waterloo, Ontario
Great Investment Property In Desirable Uptown Waterloo, Steps To Uptown Waterloo, WLU, University of Waterloo, Conestoga College, Shopping, And The LRT. Perfect for Investors, Multi-generational Families, Or Parents Seeking Student Housing. Currently The Main Level Family Room Addition Is Used As The 4 Bedroom. License B With 4 Beds Is Currently Applied For Last 10 Years. If Owner Stay, You Can Apply License A ( Owner Plus 4). The Basement Bedroom Is Legal Bedroom Unit With Egress Window. Most Windows, Roof, Furnace, Ac, Water Softener Were Updated In 2012. Basement Fireplace Sold As It Is. (id:61852)
Aimhome Realty Inc.
1066 Tally-Ho Winter Park Road
Lake Of Bays, Ontario
This 5 (4+1) bedrooms, 3 Full Baths Open Concept upgraded home has so much to offer to so many different buyers. Built by a well-known and respected local builder, you see the quality as soon as you enter. New hardwood floors (2023 2nd level) perfectly compliment the open area with dining areas, living room with fireplace, an oversized kitchen island with an amazing large "gathering" kitchen area. This open concept kitchen area also features a walk out to the back deck and backyard. Going up a few handcrafted steps you will find 4 very well sized bedrooms with a 4 piece bathroom and an amazing huge master suite bedroom with a large walk in closet And additional his and her closets beside a 4-pc ensuite washroom with a laundry chute. The quality continues to the lower level when you walk into the perfect family room with LOTS of windows Making it very Bright and an additional walk out to the other side yard, large bedroom and Huge storage area! The lot is very private with a rock bluff beside the home and Newly Installed Hot Tub. Septic System upgraded for 12 people. (id:61852)
Smartway Realty
