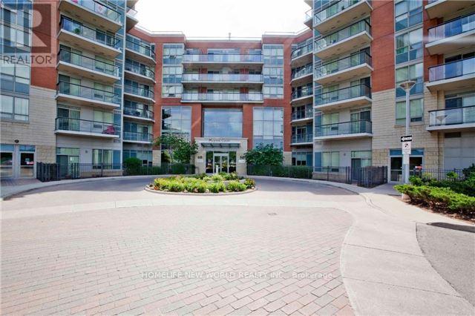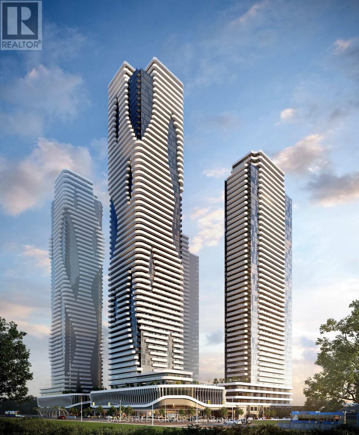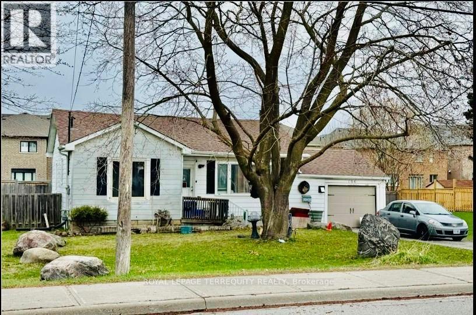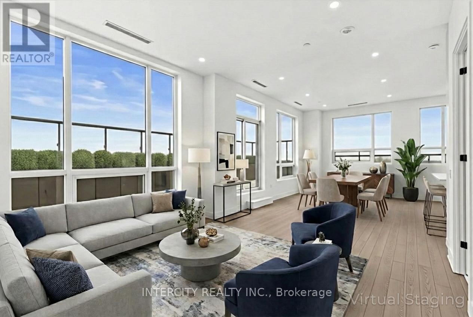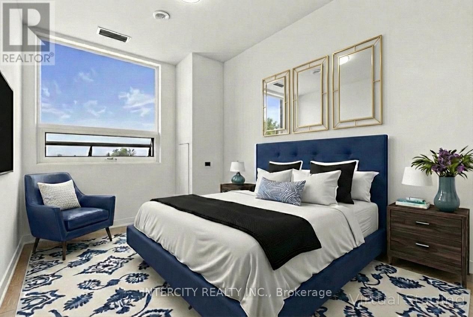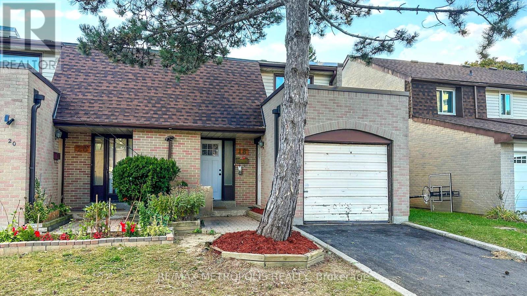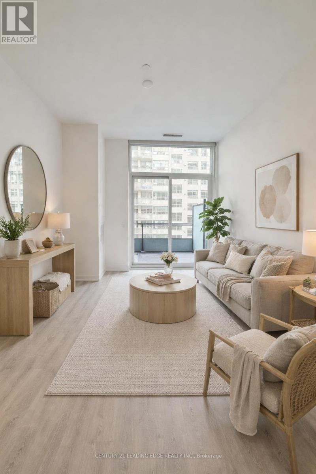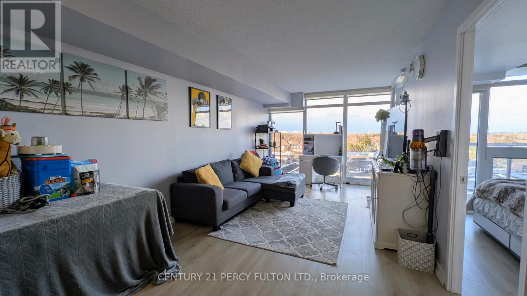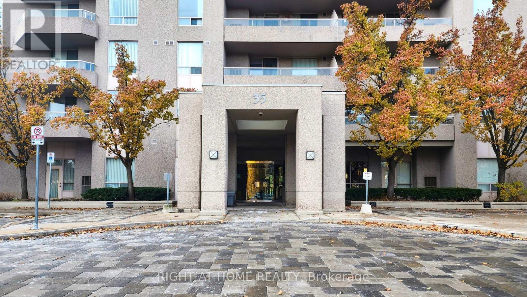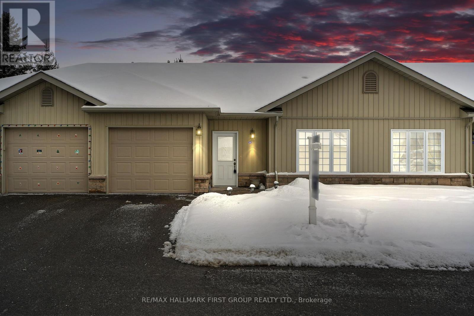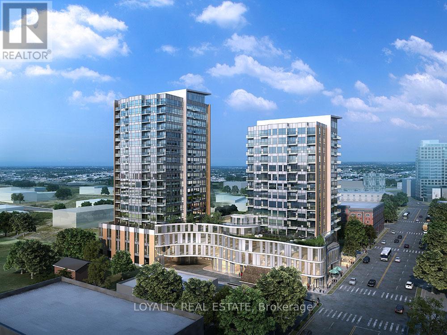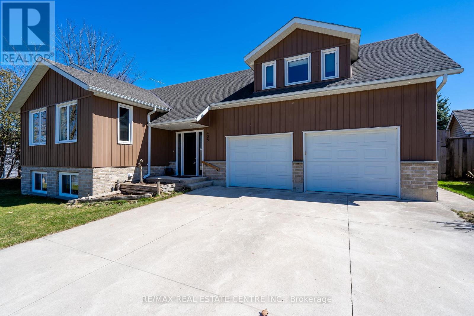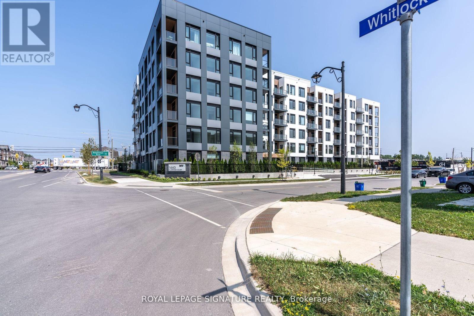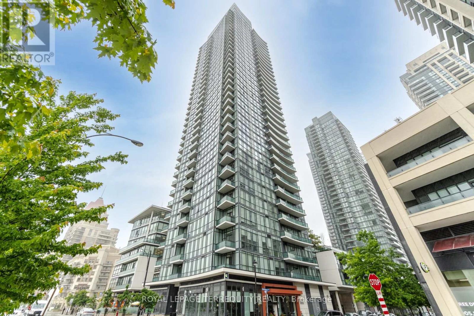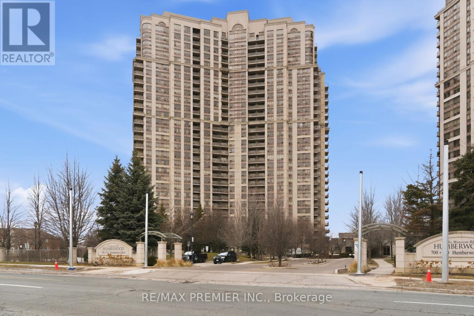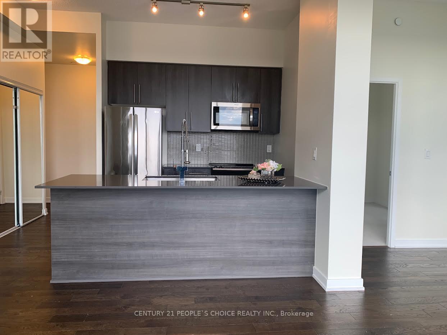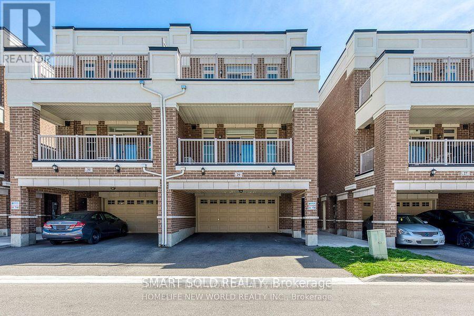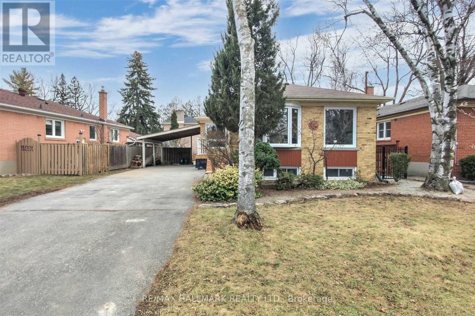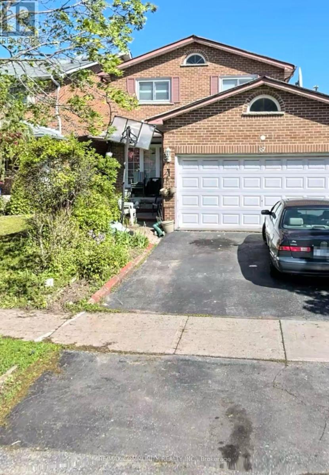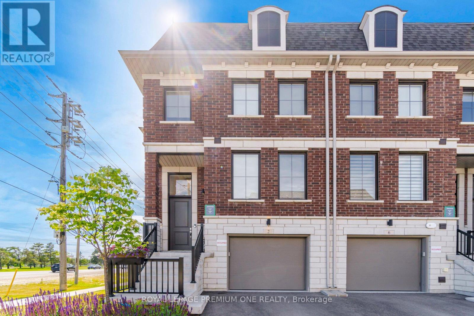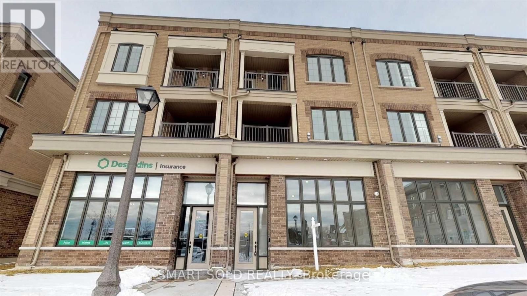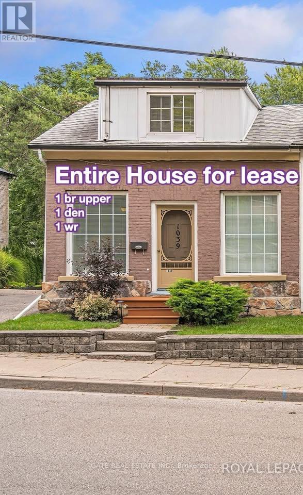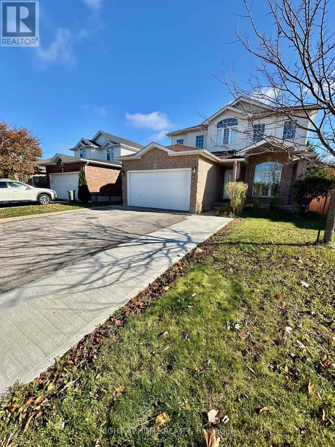209 - 50 Clegg Road
Markham, Ontario
Luxury Condo 'Majestic Court' In Prime Unionville Location W/9Ft Ceiling, South Exposure, Bright&Spacious Layout!Large Gourmet Kitchen W/ Granite Countertop,Tall Cabinets, Movable Centre Island, Bathrm W/Granite Counter, Mbr W/Huge W/I Closet&5Pc Ens, Large Open Balcony, 2Brs+Den W/2Parking Spots&Locker; Steps To Highway, Viva Transit, Unionville High, Shopping, Restaurants, Theatre & Other Amenities! 24 Hours Concierge With Lots Of Facilities! (id:61852)
Homelife New World Realty Inc.
610 - 28 Interchange Way
Vaughan, Ontario
Discover sophisticated urban living at the prestigious Festival Condos by Menkes, located in the vibrant heart of Vaughan Metropolitan Centre. This spacious 1 Bedroom + Den layout boasts 10-foot ceilings, floor-to-ceiling windows with clear East views, providing exceptional natural light all day. The primary bedroom features a generous closet and large window. The large den can be perfectly used as a second bedroom, home office, or flex space. The open-concept living area is thoughtfully designed, separating the living and kitchen spaces for comfort and functionality.The modern kitchen is equipped with quartz countertops, sleek backsplash, and integrated European appliances, including a built-in fridge and dishwasher. Laminate flooring runs throughout, and the bathroom is upgraded with glass finishes and linen shelving. Located just steps from VMC Subway, with quick access to Highway 400, YMCA, Costco, IKEA, Cineplex, and Vaughan Mills, this location offers unbeatable convenience. (id:61852)
Bay Street Group Inc.
166 Church Street
Georgina, Ontario
Unbelievable opportunity to own a truly remarkable home on a picturesque lot in one of Keswick's most desirable pockets. This property offers excellent flexibility and can be easily configured to generate income through multiple units, making it ideal for investors or multi-generational living. Ample parking and outstanding potential for customization, expansion, or future value make this a rare find in a prime location. (id:61852)
Royal LePage Terrequity Realty
615 - 2075 King Road
King, Ontario
Welcome to this extraordinary 1,270 sq. ft. penthouse, the largest suite in the building, offering unmatched scale, sophistication, and indoor-outdoor living. Enhanced by soaring 10-foot ceilings, this residence feels expansive, bright, and effortlessly elegant.The heart of the home is the upgraded modern kitchen, featuring premium finishes, sleek cabinetry, quartz countertops, and integrated appliances. The open-concept design creates a seamless flow through the airy living and dining spaces, perfect for both relaxed living and refined entertaining.The primary bedroom retreat impresses with an oversized walk-in closet and a spa-inspired ensuite showcasing a deep soaker tub, walk-in glass shower, and elegant double-sink vanity. A second full bathroom adds convenience for guests and everyday comfort.Step outside to the spectacular 860 sq. ft. private terrace, offering endless possibilities for Outdoor dining, lounging, entertaining, and enjoying unparalleled open-air living.Residents of King Terraces enjoy resort-style amenities, including a rooftop terrace, outdoor pool, fitness centre, party lounge, and 24-hour concierge.Expansive, luxurious, and truly one-of-a-kind this penthouse sets a new standard in elevated living. (id:61852)
Intercity Realty Inc.
616 - 2075 King Road
King, Ontario
Welcome to Penthouse PH16, a bright and open 578 sq. ft. west-facing residence offering elevated living with refined modern style. With soaring 10-foot ceilings and an airy open-concept layout, this penthouse feels spacious, light-filled, and effortlessly inviting."The contemporary kitchen features sleek cabinetry, quartz countertops, and integrated appliances, flowing seamlessly into the living and dining area. Expansive west-facing windows invite warm afternoon sun, creating a beautiful backdrop for both relaxing and entertaining.The well-proportioned bedroom offers comfort and privacy, complemented by a modern bathroom with clean, sophisticated finishes.As a resident of King Terraces, you'll enjoy resort-style amenities, including an outdoor pool, rooftop terrace, fitness centre, party lounge, and 24-hour concierge.Penthouse PH16 is open, airy, and full of natural light a refined top-floor retreat with modern comfort at its core. (id:61852)
Intercity Realty Inc.
18 - 11 Livonia Place
Toronto, Ontario
This spacious two-story townhome offers generous room sizes and a comfortable layout perfect for family living. The main floor features a bright and airy living and dining room with a walkout to a private, fully fenced backyard, ideal for entertaining or relaxing outdoors. The kitchen provides plenty of cabinetry and a large pantry for all your storage needs. Upstairs, you'll find a well-appointed primary bedroom with a 2-piece ensuite and closets. The second floor also includes a 4-piece bathroom and two additional bedrooms, providing plenty of space for family members or guests. The finished basement adds even more versatility with a laundry room, full washroom, one bedroom, and the potential to create a second bedroom, perfect for extended family or extra living space. Located in a prime area, this home is close to TTC, shopping plazas, grocery stores, Centennial College, the University of Toronto Scarborough Campus, schools, Highway 401, hospitals, parks, the Pan Am Centre, restaurants, and much more! This is a wonderful place to call home. (id:61852)
RE/MAX Metropolis Realty
501 - 65 Broadway Avenue
Toronto, Ontario
Welcome to 65 Broadway Avenue by Times Group - a sleek, new condo residence in one of Toronto's most dynamic and connected neighborhoods. This sun-filled south-facing suite offers 611sf of thoughtfully designed interior space plus a spacious 153sf balcony, perfect for lounging or entertaining. Enjoy the airy feel of 10 ft ceilings, an open-concept layout, and generous room sizes - including a versatile den ideal for a home office, and a bright, spacious bedroom with excellent storage. The modern kitchen is equipped with built-in appliances, quartz countertops, and refined finishes that blend style with functionality. Insuite laundry adds everyday ease. Residents enjoy premium amenities including a rooftop lounge with BBQs, fully equipped gym, billiards room, study and party spaces, and 24/7 concierge service. Located just steps from Eglinton Station, top-rated dining, cafes, and shopping, this suite offers the ultimate midtown lifestyle. (id:61852)
Century 21 Leading Edge Realty Inc.
809 - 72 Esther Shiner Boulevard
Toronto, Ontario
Welcome to Tango 2, in the desirable Bayview Village neighbourhood. This 1+1 is a must-see! A well-laid out unit with no wasted space, spanning floor-to-ceiling windows, and an unobstructed North view. With 9 ft ceilings, this unit shines. This unit has been well maintained with modern roller blinds in living and bedroom. Custom closet organizers in both the entrance foyer closet and bedroom closet. Comes with a prime corner parking spot. Located in one of the largest master-planned communities in Toronto and still growing, you're within steps of a park, community center, two subway stations, a variety of stores, IKEA, Canadian Tire, and more. And just minutes to Bayview Village, the 401 and 404. (id:61852)
Century 21 Percy Fulton Ltd.
207 - 35 Empress Avenue
Toronto, Ontario
Live in a wonderful and bright suite in the prime North York location, boasting 1,015 Sq/Ft of living space and a large balcony. This renovated corner unit has functional split-bedroom layout, two large bedrooms and two full bathrooms that offers both style and comfort in an unbeatable location with convenience of having access to all amenities at your doorstep. Sun filled rooms with natural light of South East view, eat in kitchen, freshly renovated baths and kitchen. With prestigious Earl Haig Secondary High School across the road, this suite is an ideal choice for families, as is also close to Mckee pre- school and steps to the Claude Watson School of Arts, plus it's perfectly situated to wide range of nearby amenities, such as theatres, shops, park, the North York Performing Arts Centre, Library, Mel Lastman Square with endless dining options. Condo has excellent range of amenities including an exercise room, squash court, guest suites, Sauna, party room, visitor parking 24-hour concierge and direct access to path to North York Centre Subway Station, public transportation and minutes drive to HWY 401. Suite has 2 car parking spots. (id:61852)
Right At Home Realty
202 - 17 George Court
Cramahe, Ontario
Enjoy low-maintenance living in this thoughtfully designed one-level townhouse. The inviting open-concept living room and kitchen create a well-laid-out living space with a walkout to the backyard. The eat-in kitchen offers ample cabinet space and built-in appliances, perfect for daily meals and entertaining. The primary bedroom features a walk-in closet and a full bathroom, offering a private retreat. Guest bedroom, convenient main-floor laundry and direct access to the attached garage add everyday functionality. Step outside to a charming back garden with a deck and green space, ideal for relaxing or enjoying warm-weather evenings. Located steps from a park and baseball diamond, with quick access to amenities and Highway 2 and the 401, this is an ideal place to start your carefree Northumberland lifestyle. (id:61852)
RE/MAX Hallmark First Group Realty Ltd.
1107 - 104 Garment Street
Kitchener, Ontario
1 Bedroom, 1 Washroom, 1 Locker, 620 SF, Corner unit at One Hundred Condominium Building, Tower 2. Fridge, Stove, D/W, B/I Microwave Hood Fan,Washer and Dryer. Available for rent Excellent location in Innovative District with Google, UW School of Pharmacy, McMaster School of medicine, Transit Hub (Via Rail, GO, ION), Victoria Park, University District about 5 Km. Engineered Floors and Ceramics with open balcony. Fitness facility, party room. Heat, Water and Rogers Bulk Internet is included. May Consider Short - term (Min. 6 Months) lease. (id:61852)
Loyalty Real Estate
B - 405 Minnie Street
North Huron, Ontario
Discover this bright and beautifully maintained 2-bedroom lower-level unit, perfect for those seeking comfort, privacy, and great value in a quiet, family-friendly neighbourhood.This unit features a spacious open-concept living area with upgraded flooring, pot lights, and a warm, modern feel throughout. The kitchen is well laid out with ample cabinetry, nice counter space, and everything you need for easy everyday living.Both bedrooms are generously sized, offering comfortable layouts and good closet space. The full bathroom is clean, modern, and well cared for. With its own separate entrance, this unit provides a private, quiet living environment ideal for singles, couples, or small families.Tenants will also have access to the shared backyard, offering plenty of outdoor space to enjoy. Conveniently located close to schools, parks, shopping, and local amenities, this home checks all the boxes for practical and affordable living. (id:61852)
RE/MAX Real Estate Centre Inc.
314 - 1440 Clarriage Court
Milton, Ontario
Welcome to Milton's MV1 Condos! This bright and spacious 2 bedroom 2 bath 881 sqft corner unit is One of the nicest layouts in the building! Primary bedroom has an Ensuite bath, Kitchen and living room combined with W/O to great size balcony and extra space for dining area!! Property Features: 1 underground parking spot and a locker for extra storage. Visitor parking and bike storage, Access to premium amenities including a large fitness studio, beautiful outdoor BBQ patio, lounges, and a party room. (id:61852)
Royal LePage Signature Realty
3006 - 4099 Brickstone Mews
Mississauga, Ontario
Fully Furnished Condo Apartment In the Heart of Mississauga For Short & Long Term. Just Pack Your Suitcases and Move In. Only Steps From Square One Mall, YMCA, Library, City Hall, Restaurants, Shops and Much More. Enjoy State of the Art Amenities Incl Pool, Sauna, Jacuzzi, Theater and More. Close to Highways! (id:61852)
Royal LePage Terrequity Realty
2404 - 710 Humberwood Boulevard
Toronto, Ontario
Luxurious Mansions of Humberwood By Tridel ..... Beautiful, Well-Maintained & Rarely Offered Spacious 2 + 1 Bedroom Unit ....2 Full Baths ... Open Living Space Filled With Natural Light.... Laminate Flooring .... Large Balcony W/Unobstructed Panoramic Views Overlooking The Humber Valley Ravine....Stunning Sunsets....Close To All Major Hwys, Airport, Go, TTC At The Door, Humber College, Woodbine Racetrack, Hospital. (id:61852)
RE/MAX Premier Inc.
601 - 510 Curran Place
Mississauga, Ontario
Square One executive condominium featuring 2+1 bedrooms and 2 full bathrooms. Boasting 10-foot ceilings with breathtaking panoramic views, this bright and airy unit offers floor-to-ceiling and wall-to-wall windows throughout. The spacious layout includes a primary bedroom with a private ensuite and access to a large balcony. The upgraded kitchen is equipped with stainless steel appliances, granite countertops, and a stylish backsplash. Prime location within walking distance to the GO Station, Sheridan College, Square One Shopping Centre, and Celebration Square for dining and entertainment. Convenient access to Highway 403 and the University of Toronto Mississauga campus. Also available for sale. Also available furnished for $3500. Pictures were taken earlier. Tenant needs to pay the utilities. (id:61852)
Century 21 People's Choice Realty Inc.
27 Dovehaven Crescent
Brampton, Ontario
Shows Better Than A Model Home! An Absolute Luxurious Home With LEGAL BASEMENT. No Expense Spared. Shows Like A Model Home - In & Out! Great Curb Appeal! Large Foyer Entrance With Upgraded Tiles. Open Concept Living and Dining Room Is Perfect To Entertain Guests. Gleaming Hardwood Flooring Throughout The Main And Upper Floors. Pot Lights Thoughout! Family Room Is Spacious With Fireplace and Built-In Speakers. Fully Upgraded White Kitchen Is Perfect To Bring Out The Chef In You With Upgraded Appliances, Natural Gas Stove, Granite Countertop, Designer Backsplash and Custom Sink! Upgraded Laundry Room! Designer Master Ensuite And Upgraded All Other Bathrooms! Garage Has Tool Board Walls! Designer Stamped Concrete Backyard Patio And Stamped Conrete Driveway And in Front. LEGAL BASEMENT (Inspection Document Attached) With 2 Bedrooms, 2 Washrooms, Great Room and Kitchen. SOLAR PANEL installed. Hot Water Tank Owned. CENTRAL VAC Unit Installed. (id:61852)
Homelife Superstars Real Estate Limited
Unit B - 29 Luzon Avenue
Markham, Ontario
Bright And Spacious 2-Bedroom Townhouse, 9-Ft Ceilings, Ensuite Laundry, 2.5 Baths, And Multiple Balconies/Terraces. Approx. 1,600 Sq Ft Of Well-Designed Living Space. Parking Includes Two Spots On The Driveway: One Covered And One Uncovered. (id:61852)
Smart Sold Realty
214 Altamira Road
Richmond Hill, Ontario
Gorgeous and bright renovated bungalow (main floor only) located in the heart of the prestigious Mill Pond community. Just steps from Yonge Street, public transit, top-ranked schools, Mill Pond Park, Mackenzie Health Hospital, and a variety of local shops, this home is the perfect alternative to condo living for a family seeking space, privacy and convenience. Offering 3 large bedrooms, 2 modern bathrooms, an open-concept living and dining area, and a stylish kitchen with a spacious island and stainless steel appliances, it's designed for both comfort and functionality. The home also features exclusive ensuite laundry for added convenience. Enjoy a south-facing, sun-soaked private backyard, perfect for relaxing or entertaining. Move-in ready and perfectly situation, this home combines lifestyle and location in one of Richmond Hill's most sought-after neighborhoods. (id:61852)
RE/MAX Hallmark Realty Ltd.
67 Conley Street
Vaughan, Ontario
Conveniet location. Fully renovated, Seperate meter, laundry on main floor. Hardwood thurout 3bedroom and 3 bath on main floor. All brand new appliances. (id:61852)
RE/MAX Community Realty Inc.
2 Seacoasts Circle
Vaughan, Ontario
Luxury 3 bedroom end unit Townhome (like a semi) located in Maple. **Only unit with a private, fenced yard. Approximately 1881 sq. ft and fully upgraded with high end finishes included High ceilings, upgraded staircase with iron pickets, Marble foyer, granite countertops and backsplash, Wolfe gas cooktop, built in oven and micro/convection, upgraded hood fan, electric fireplace, blackout blinds, just to name a few. The lower level great room would make a perfect home office space with separate entrance. Fenced Private side and back yard, with no backyard neighbours. Outdoor gas hookup for BBQ on balcony. (id:61852)
Royal LePage Premium One Realty
17 Jaffna Lane
Markham, Ontario
Discover A Beautiful Residential Townhome For Lease In The Heart Of Upper Unionville, Just Steps From Kennedy And 16th Avenue. This Bright And Spacious Home Offers Approximately 1650 Sq Ft Of Comfortable Living, Featuring An Elegant Oak Staircase, High Ceilings, And Upgraded Tall Kitchen Cabinets. Enjoy Modern Conveniences With Your Own Air-Conditioning Unit, Gas Hook-Up On The Main Balcony, And Separate Metering For Utilities. Located In A Prestigious And Well-Established Community, This Home Provides Exceptional Convenience, Close To Top-Ranking Schools, Parks, Shopping, Transit, And Everyday Amenities. Don't Miss This Opportunity To Live In One Of Markham's Most Sought-After Neighborhoods.Possession Day Can Be Discussed With Landlord.The photos are from the previous staging. (id:61852)
Smart Sold Realty
1039 Dunbarton Road
Pickering, Ontario
Spacious Vintage side-by-side duplex, 1-bedroom, 1-bathroom + Den home in a quiet Pickering neighbourhood. This property features a large private shared backyard with 1035 Dunbarton, perfect for outdoor private activities, and a bright open-concept living space. The kitchen offers ample storage, and the primary bedroom has generous closet space. Convenient location close to schools, parks, shopping, and just minutes from Highway 401 and GO Transit for easy commuting. Ideal for families or professionals looking for extra space. House available immediately! $2,300, with lawn/snow removal credit $2,200. (id:61852)
Gate Real Estate Inc.
Lower - 78 Clairfields Drive W
Guelph, Ontario
Perfect for a small Family In a Perfect Family Upscale Neighborhood! Close To Hwy 401 and close to the university. fully upgraded legal basements apartment with a separate entrance. the kitchen is upgraded with quartz countertop and brand new appliances. Book Your Showing Today To See This Beautiful Spot Today *Lower Only, Tenant Pays 30% Of Utilities (id:61852)
Right At Home Realty
