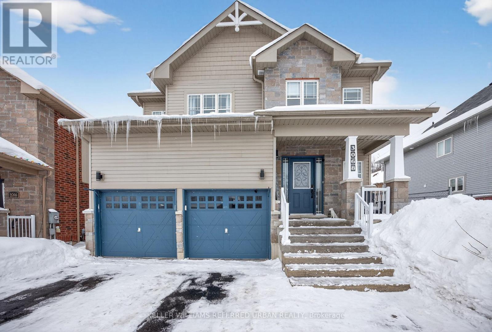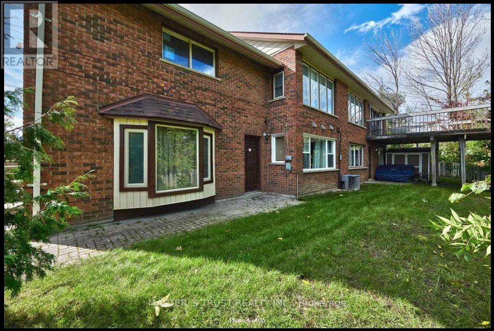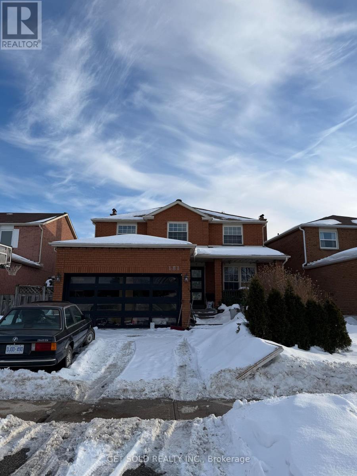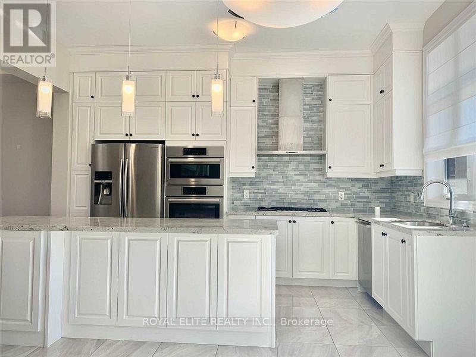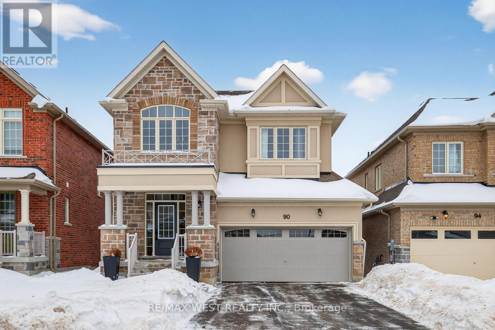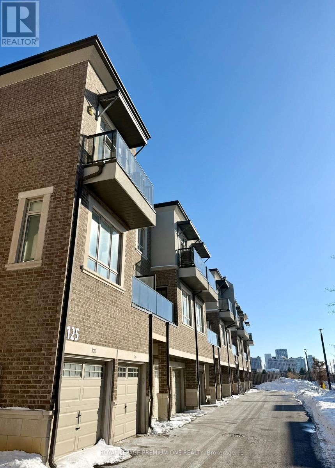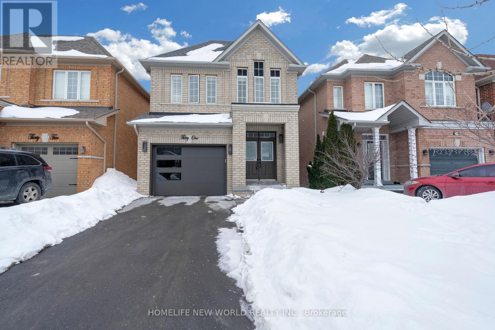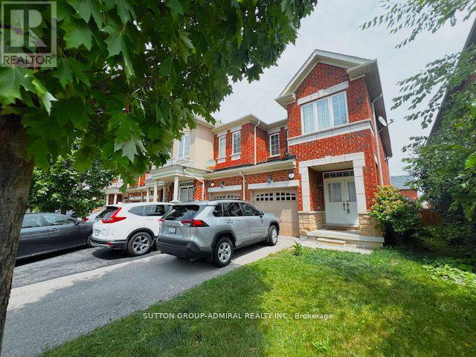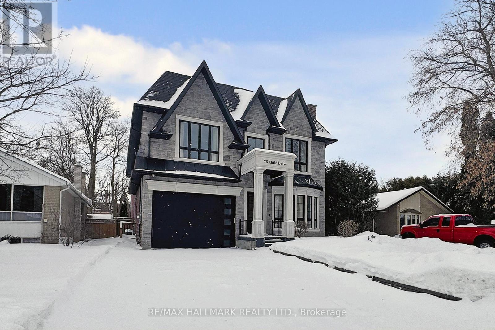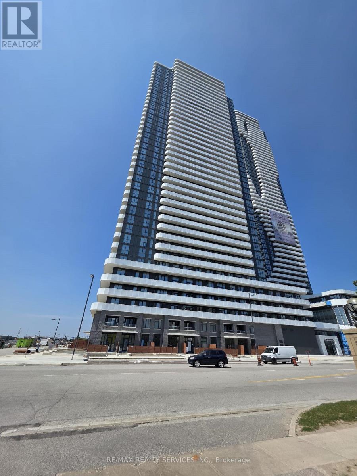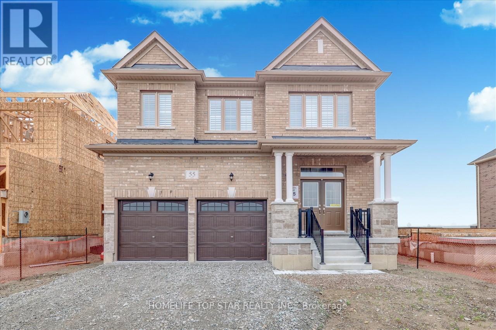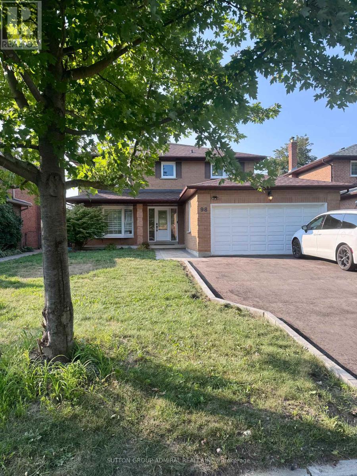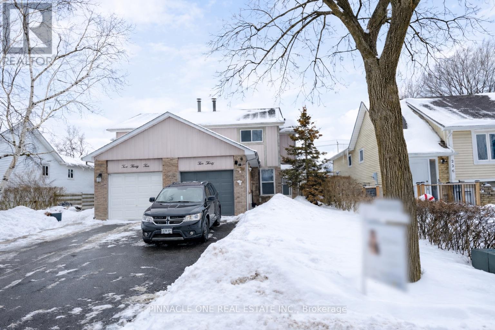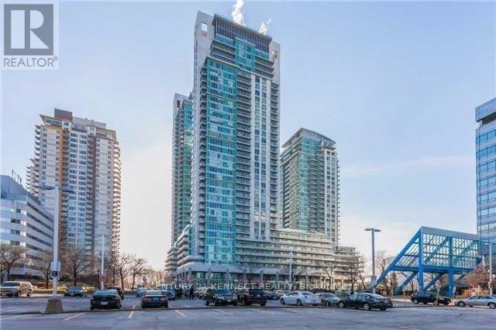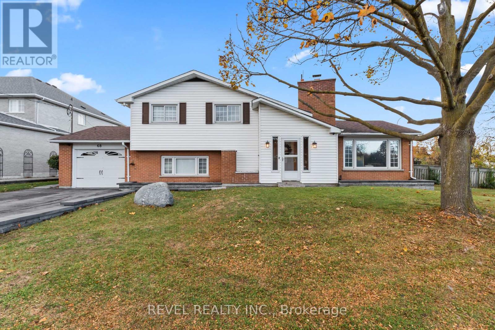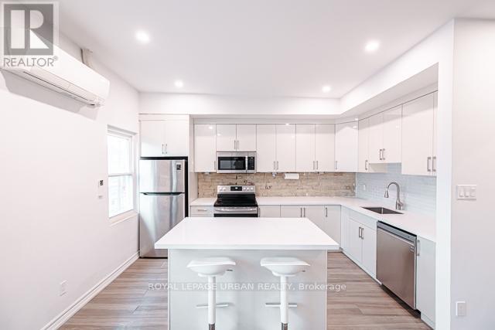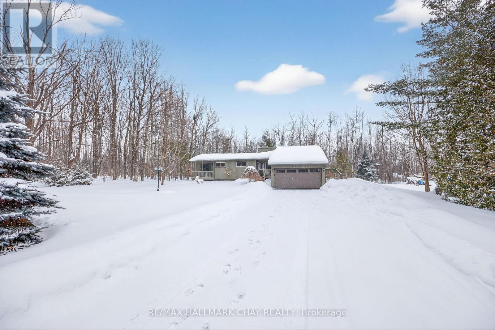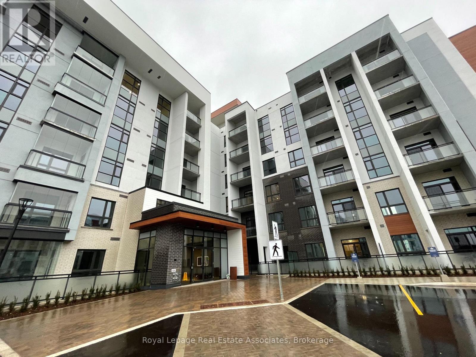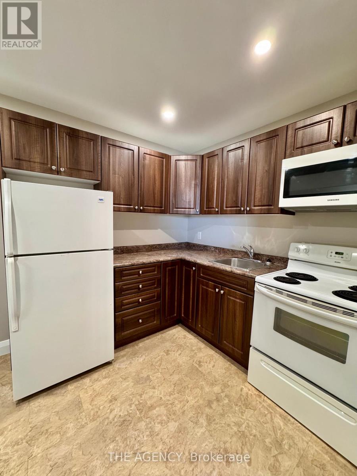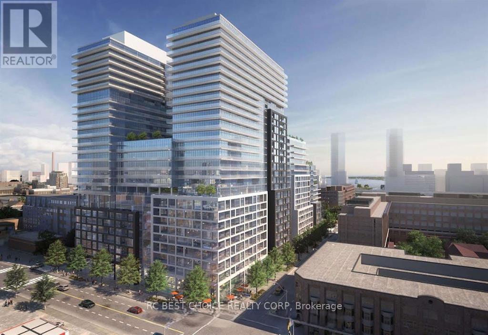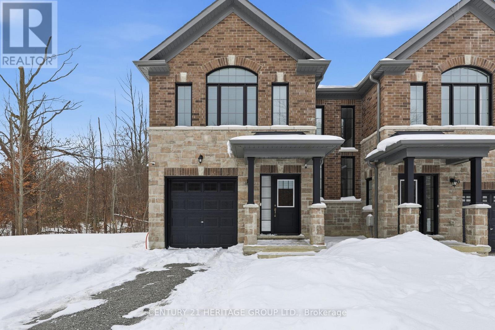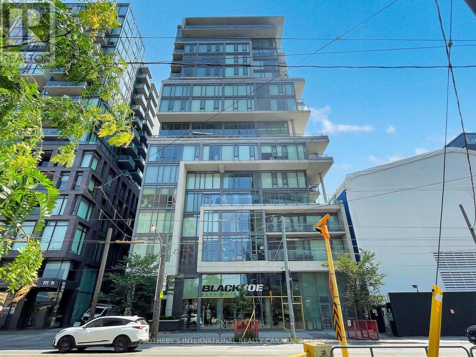3068 Emperor Drive
Orillia, Ontario
Welcome to 3068 Emperor Drive, located in one of Orillia's most desirable family neighbourhoods. Set on a quiet, tree-lined street, this spacious 4-bedroom, 4-bathroom home offers over 2,200 sq ft above grade plus a fully finished basement, delivering the ideal blend of comfort, flexibility, and location.From the moment you arrive, the home's curb appeal and thoughtful layout stand out. The main level features a bright, open-concept design with a generous living room, formal dining area, and a well-appointed kitchen complete with rich cabinetry, stainless steel appliances, and a large breakfast bar for casual meals. Large windows allow for plenty of natural light, creating an inviting and functional main floor space for both daily living and entertaining. A convenient main-floor laundry room adds everyday practicality.Upstairs, the primary suite offers a peaceful retreat with a walk-in closet and private ensuite. Three additional family-sized bedrooms share a full bath, offering ample space for children, guests, or a dedicated home office.The finished lower level brings added value and versatility. It includes a self-contained, studio-style apartment with a private entrance, open kitchen and living area, and a full bath. This space is perfect for in-laws, guests, or multi-generational living.Step outside to enjoy a fully fenced backyard that is ideal for kids, pets, and warm-weather gatherings. A custom deck provides the perfect space for summer barbecues. Located near Lakehead University, parks, schools, shopping, and Highway 11, this is a turnkey opportunity in a prime Orillia location. Recent upgrades include a new dishwasher and washer, offering peace of mind and convenience for the next owner. (id:61852)
Keller Williams Referred Urban Realty
Unit 1 - 286 Georgian Drive
Barrie, Ontario
Just Located Across The Hospital And Georgian College! 2Min Drive To Hwy 400/Little Lake; 8Min Drive To Downtown Barrie! Freshly Paint Throughout The Whole Unit; Master Bedroom With 2Pc EnSite; Large Windows Bring In Lots Of Sunshine; Plenty Storage Spaces; Tenants pay 30% utilities! This Is A Dream Home For You To Relax And Entertain! (id:61852)
Master's Trust Realty Inc.
181 Brownridge Drive
Vaughan, Ontario
Welcome to an exceptional opportunity in the heart of Thornhill! This spacious home offers approximately 2,500 sq ft of living space and is the perfect builder, renovator, or investor dream with endless potential to customize and add value. Featuring 4 large bedrooms on the main levels, a generously sized kitchen, and expansive living and dining rooms, this home provides an ideal layout for growing families or those looking to create their forever home. The basement adds even more oppurtunity with 3 additional bedrooms, offering incredible space for extended family, rental potential, or future in-law suite possibilities. Located in a prime, family-friendly neighbourhood, you're just steps to multiple highly-rated schools, parks, shopping, and a nearby mall, making this an unbeatable location for convenience and lifestyle. A rare chance to secure a large home in one of Thornhill's most desirable communities. (id:61852)
Get Sold Realty Inc.
605 Marc Santi Boulevard
Vaughan, Ontario
Stunning 3-Story Double Garage Freehold Townhouse In The Heart Of Thornhill Valley. New, Modern&Chic 4Bdr 4Bath Over 2100 Sqf Of Luxury Living. Full Of Upgrades Soaring 9/10/9" Smooth Ceilings Throughout. Upgraded Tall Kitchen Cabinets, Granite Counter, Large Island, S/S Bosch Appl, Upgraded Bathrooms Vanity And Sinks. Perfect Open Concept Family Home W/3 Balconies, Organized Closets&Extra Long Driveway. Best Location, Walking Distance To Parks, School, Plazas, Shopping. (id:61852)
Royal Elite Realty Inc.
90 Watershed Gate
East Gwillimbury, Ontario
**Luxury Living with Space & Light** Perfectly suited for executive families looking to upgrade into a refined yet manageable home and conversely those seeking luxury while looking to downsize, this property delivers architectural character, space, and exceptional value in one of East Gwillimbury's most desirable neighbourhoods.This stunning 3-bedroom, 2.5 bathroom; stone, stucco and brick home offers over 2,000 sq ft of beautifully upgraded living space in the growing community of Queensville, just minutes from Newmarket and close to Hwy 404 access. Step inside to experience a dramatic open-to-above 18 ft foyer featuring large-format porcelain tiles, dark oak stairs with wrought iron pickets and pot lights, and an elegant second-floor overlook accented by a statement candlelight chandelier. Impressive 9 ft ceilings and expansive windows flood the home with natural light, while rich walnut coloured oak hardwood flooring flows seamlessly throughout, creating warmth and continuity. The thoughtfully designed layout balances elegance and functionality, ideal for both entertaining and everyday executive living. The heart of the home is the sophisticated white kitchen, complete with quartz countertops, stylish backsplash, tall cabinetry, and high-end GE appliances - blending modern design with practical storage and workspace. The open-concept living and dining areas maintain both flow and defined space for comfortable gatherings.Upstairs, spacious bedrooms include a comfortable primary retreat. The upper-level laundry room is beautifully finished with custom cabinetry, a high-end laundry sink, and a Pfister faucet - small details that reflect quality craftsmanship throughout.Enjoy the convenience of a double garage and double driveway, along with an extra-large backyard and a bright unfinished walkout basement with abundant windows, offering exceptional potential for a future in-law suite, extended family living or custom recreation space. 200 amperes upgraded panel. (id:61852)
RE/MAX West Realty Inc.
20 - 125 Kayla Street
Vaughan, Ontario
Experience comfortable condo townhome living at Pure Living, ideally situated in the heart of Maple. This thoughtfully designed 2-bedroom, 1.5-bath residence offers bright, modern interiors along with the convenience of one garage parking space. The sun-filled kitchen features sleek quartz countertops and stainless-steel appliances, ideal for both everyday living and entertaining. The open-concept great room flows seamlessly to a walk-out balcony, creating a perfect space to relax or host guests. Upstairs, the spacious primary bedroom boasts raised ceilings, a walk-in closed, and its own private walk-out balcony. convenient upper-level laundry adds to the home's functional layout. Ideally located within walking distance to transit, shopping, parks, and the hospital, this home combines comfort, style, and exceptional convenience - a wonderful place to call home. (id:61852)
Royal LePage Premium One Realty
31 Cherry Bush Road
Vaughan, Ontario
Welcome to this stunning, bright, and spacious home in the highly sought-after Thornberry Woods neighbourhood. Close to everything: GO Station, shops, community centre, schools, and parks. $$$ Renovated with a professionally finished walkout basement(2024), New hardwood floors and staircase(2026). Roof(2022) Garage Door(2024) Front Driveway was widen parks 4 cars(2025) . Newer LED Ceiling Lamps. Open-concept kitchen featuring a gas stove and stainless steel appliances. Deep Lot w/ Large Backyard. A true move-in-ready gem! (id:61852)
Homelife New World Realty Inc.
35 White Spruce Crescent
Vaughan, Ontario
In High Demand Upper Thornhill Woods near Lebovic Campus, on a quiet crescent situated an end unit townhouse available after March 16th. 3 bedrooms, 3 washrooms, 9 feet ceilings on main level, one car garage, fenced yard, large windows, oak staircase, access to garage from house and laundry on 2nd level. Primary bedroom with a walk-in closet and ensuite. Basement is unfinished but included in the rent. Hardwood floors on main floor, quartz counter and backsplash in kitchen, stainless steel appliances, Landlord is only looking for tenants with good credit score & verifiable employment. Listing Agent will run a separate credit check for the selected Tenant(s). All utilities are extra. Price is negotiable. (id:61852)
Sutton Group-Admiral Realty Inc.
81 Child Drive
Aurora, Ontario
Newly built Transitional style home featuring modern design and premium finishes throughout. Bright open concept main floor with wide plank flooring, oversized kitchen island, quartz counters, and sleek contemporary cabinetry. Skylights provide excellent natural light. Spacious bedrooms with custom closets and spa-inspired bathrooms. Partially finished basement with walk-up to backyard offering excellent versatility. Rough-in for future elevator. Private fenced yard. Great opportunity to acquire a high-quality home in a sought-after location. (id:61852)
RE/MAX Hallmark Realty Ltd.
3105 - 195 Commerce Street
Vaughan, Ontario
Brand One bedroom Unit At Festival Condo Developed By Menkes in the prime location of Vaughan with just steps away from Vaughan Subway Station. Open Concept with Laminate Throughout the Entire Unit Plus Modern Designer Kitchen w/Luxury Brand Appliances. Excellent Location with lots of Amenities which include Gym, Party room, Indoor Pool, Sports bar, concierge and more. Also close To Shopping Centres Ikea, Costco, Walmart, Cineplex, YMCA and lots of Restaurants. (id:61852)
RE/MAX Realty Services Inc.
55 Brethet Heights
New Tecumseth, Ontario
Location! Location! Location! This Stunning, Bright, And Spacious 4-Bedroom, 4-Washroom Detached Home Is Nestled In A Quit, Family-Friendly Neighborhood And Awaits You! Featuring An Open-Concept Layout With Large Windows And California Shutters Throughout, This Home Is filled With Natural Light. The Main Floor Boasts 9' Ceilings, Hardwood Flooring, And An Upgraded Modern Kitchen With Stainless Steel Appliances, And A Cozy Fireplace. Enjoy A Beautiful, Unobstructed View From The Kitchen. Convenient Second-Floor Laundry. No Sidewalk-Ample Parking Space Available. Close Parks, Shopping, And All Amenities. (id:61852)
Homelife Top Star Realty Inc.
98 Golf Links Drive
Aurora, Ontario
Newly Renovated *Premium Location*Premium Deep Lot With Mature Trees & Pool .Total Privacy,4 Bedroom Family Home And Loads Of Upgrades With Bright Custom Kitchen W/Granite Counters Over Looking Amazing View Of Garden, Upgraded Floors, Wood-Burning Fireplace In The Family Room, Walk Out To The Yard. First And Second-Floor Hardwood Through, Brand New Windows, Renovated Bathrooms. Walking Distance To Transit, Schools, Yonge St, Shopping + Restaurants. (id:61852)
Sutton Group-Admiral Realty Inc.
70 Bellona Street
Vaughan, Ontario
Sellers Just ADDED A KITCHEN IN THE BASEMENT Completing a Basement Apt With A Separate Entrance!!!! WELCOME HOME to Your Beautifully Renovated 2460 Sq.Ft.All Brick Turn Key Property! Located In High Demand Area Close To Great Schools, Parks and All Services. Quick Drive to Highway 7, 427, 407 and Pearson Airport. Welcoming Gated Entrance Opens To A Lovely Stone & Interlock Courtyard With A European Flair That Sets The Tone For Your Home!! Tastefully Renovated 4 +1 Bedrooms with 4 Bathrooms Plus A Side Entrance To a Large and Spotlessly Clean, Basement Apartment Plus Access to Garage. Basement Apt includes a bright & spacious Rec Room with a 2nd Gas Fireplace , a Newly built kitchen, 1 large Bedroom , A Full Bathroom and Plenty of Windows Makes This A Pleasant Living Space For Added Rental Income!!!! Great For In Law Suite or Extended Family. Recent Updates Include Windows-Approx. 3 Years Old (No Receipts) A/C-Approx. 3 Years Old,(No Receipts) New Front Door With Beveled Glass Insets and Beveled Glass Side Panels, Roof ReShingled Y2024 (No Receipts), Renovated Main Floor Kitchen with Huge Pantry, New Dishwasher. Updated Double Garden Doors From Spacious Eating Area To L-Shaped New Wood Deck. (14.5 x10' Plus 8' x8'). Tastefully Renovated Bathrooms, New Plank Hardwood Floors in LivingRoom, DiningRoom and FamilyRoom. New Ceramics on Main Floor. Carpet Free!!!! Situated On A Nicely Landscaped , Private & Fenced Lot in a Great Neighbourhood ! Double Interlock Driveway with Interlock Walkways On Either Side Of The Home And Connecting To The BackYard. Ideal Place To Raise A Family!!!!!! Includes Shutters, Crown Moulding, Updated Light Fixtures, Garden Shed. A Move-In Ready Home With Lots of Natural Daylight Plus A Great FloorPlan!!!! Includes A SkyLight At The Top Of Oak Stairwell For Added Daylight!!!!! Make this Your Home!! (id:61852)
Right At Home Realty
230 Northminster Court N
Oshawa, Ontario
Welcome to this fantastic opportunity in the highly desirable Centennial community of Northwest Oshawa. Nestled on a quiet, family-friendly court, this spacious 3+1 bedroom, 2-bathroom home offers nearly 1,500 sq. ft. above grade and sits on an impressive 140-foot deep lot, providing plenty of room for outdoor entertaining, gardening, or creating your own private backyard retreat. Inside, you will find a functional layout featuring three generously sized bedrooms, a large and inviting family room, and an eat-in kitchen that overlooks the expansive backyard, perfect for everyday living and hosting family and friends. The dining area is bright and welcoming, creating an ideal space for memorable gatherings.The finished basement with a wet bar and in-law potential adds valuable versatility for extended family, guests, or future income possibilities.This home has been well maintained and offers an excellent opportunity for buyers to bring their personal vision to life. Whether you are a first-time homebuyer looking to enter the market, downsizers seeking a quiet yet convenient location, or an investor searching for strong potential, this property delivers exceptional value in an established neighborhood. Enjoy being just minutes from Costco, recreation centres, parks, schools, churches, and everyday shopping, with everything you need close at hand.Opportunities like this are rare. A solid home on an 140ft deep lot in a sought-after area, offered at a price point that makes homeownership more attainable.Do not miss your chance to make this home your own!! **Certain photos are virtually staged to illustrate the home's potential and inspire customization** (id:61852)
Pinnacle One Real Estate Inc.
1409 - 70 Town Centre Court
Toronto, Ontario
Spectacular Clear View! Rare 09 ** Corner Unit ** with ** Low Maintenance Fees **Luxury And Modern Stylish Condo 2 Br With 2 Full Bath, One Parking And Locker Included. **Unobstructed, spectacular north-west views overlooking Albert Campbell Square pond and skating rink. Bright and sunny with large windows and walk-out to private balcony. Functional open-concept layout with granite countertops, spacious living and dining area, and excellent bedroom separation for privacy. Includes 1 parking and 1 locker. Very low maintenance fees for a unit of this size and location - exceptional value! Premium building amenities include 24-hour concierge, gym, party room, guest suites, visitor parking, and car wash bay. Prime location steps to Scarborough Town Centre, Cineplex, TTC, GO Transit, and direct bus to Centennial College and University of Toronto Scarborough Campus. (id:61852)
Century 21 Kennect Realty
68 Applewood Crescent
Whitby, Ontario
Welcome to this exceptional upgraded 4-bedroom home, nestled on a picturesque, park-like lot in a quiet cul-de-sac. Thoughtfully renovated and designed for modern living, this residence blends contemporary style with functional comfort, perfect for buyers seeking quality, space, and a true sanctuary. The main floor features a cozy living room with a wood-burning fire place and gleaming hardwood floors that flow seamlessly into the formal dining room, ideal for entertaining. The gourmet kitchen is a chef's dream with quartz countertops, stainless steel appliances, a large centre island, and a direct walkout to a new composite deck over looking the expansive backyard, perfect for summer gatherings. The spacious family room, combined with the sunroom's wraparound floor-to-ceiling windows, offers a peaceful retreat filled with natural light and views of the private, mature yard. The newly renovated primary suite provides a calming escape with a wall-to-wall built-in closet and a luxurious 3-piece ensuite.Upstairs are three generously sized bedrooms and a newly renovated 3-piece bathroom. The fully finished basement adds outstanding versatility with an open-concept recreation area, storage under crawl space, a large laundry room, and an additional spa-like bathroom featuring a private sauna. Additional highlights include beautifully landscaped front and back yards, mature perennial gardens, and an oversized outdoor shed with a drive-in door, perfect for storage or a workshop. Located in the highly sought-after Blue Grass Meadows community, close to top-rated schools, parks, transit, shopping, and major highways. This is a rare opportunity to secure a beautifully upgraded home on a premium lot in one of Whitby's most desirable neighbourhoods! Furnace (2025), A/C (2025), Garden Shed (2025), Sauna (2025), Basement (2025),Interlocking & Driveway (2024), Deck (2024), Paint (2024), Kitchen (2022), Windows (2019) (id:61852)
Revel Realty Inc.
3 - 989 Queen Street E
Toronto, Ontario
Experience the best of Queen East in this professionally renovated 1-bedroom suite at Queen and Pape. Located in a quaint, character-filled walk-up, this home offers a spacious layout and a chef-inspired kitchen designed with the cook in mind.This suite offers modern comforts including ensuite laundry and the location is sublime. The convenient location features all the pleasures of city living. You are only steps away from charming streets, tree lined parks, and local shops, bars, restaurant, coffee shop and the Queen Street car. Parking is also available if needed for an extra $150/month, All Utilities Are Extra. It's Time To Live your best Leslieville life! (id:61852)
Royal LePage Urban Realty
209 - 280 Donlands Avenue
Toronto, Ontario
Welcome to this beautifully upgraded 1 bedroom suite in the heart of East York. This sun-drenched suite boasts floor to ceiling windows overlooking the spacious terrace. Ideal for outdoor dining and relaxation. Tastefully designed with 20k of premium upgrades to create a truly unique offering. This modern suite features an open concept layout designed for function and comfort. Residents enjoy exceptional building amenities, including a stunning rooftop terrace with panoramic views of the Toronto skyline, beautifully landscaped gardens, BBQ area, and an inviting party room. The suite is located next to the elevators. Perfectly located in vibrant East York, close to transit,parks, restaurants, cafes and everyday conveniences. This move in ready suite is the ideal blend of style, comfort and urban living. (id:61852)
Homelife/bayview Realty Inc.
1075 6 Line S
Oro-Medonte, Ontario
Welcome to 1075 Line 6 South. This beautiful Viceroy 3+1 bedroom bungalow is located in a sought-after Oro-Medonte community, set on a very private, treed lot at the end of the street. Soaring cathedral ceilings and oak hardwood flooring highlight the great room, anchored by a striking floor-to-ceiling fieldstone fireplace with a Napoleon gas insert, while the bright eat-in kitchen offers a welcoming space for everyday living. Step out to the 27' x 7.5' covered porch, ideal for morning coffee and outdoor entertaining. The primary bedroom features a private walkout to its own deck, and a conveniently located main-floor laundry room adds everyday functionality.The finished basement offers excellent in-law potential with a separate entrance, cozy family room with a fieldstone wood-burning fireplace, games room, bedroom, and an existing bathroom. Additional highlights include a two-car garage, parking for up to eight vehicles, and a private treed lot just steps from public water access on Lake Simcoe, where you can launch a boat and enjoy swimming. Ideally located approximately 20 minutes to both Barrie and Orillia for shopping, dining, and entertainment, close to schools and parks, and perfect for commuters seeking easy access to major routes while enjoying a community with a small-town feel. Enjoy endless boating along the Trent-Severn Waterway, nearby golf courses, skiing, and the Oro Rail Trail for hiking, biking, and cross-country skiing. Book your private showing today. (id:61852)
RE/MAX Hallmark Chay Realty
108 - 460 Gordon Krantz Avenue
Milton, Ontario
Mattamy-built, main floor suite with 9" ceilings! Enjoy the SS appliances in the upgraded gourmet kitchen with quartz countertops, modern cabinetry & over-sized island with seating! Primary bedroom has upgraded mirrored closets, a separate den that can used for an office and an upgraded washroom with custom glass shower. Open-concept living area overlooks the extra-deep terrace for summer entertaining; the terrace is also easy for move-ins, going out and grocery drop-off. Comes with 1 parking,1 locker and ensuite laundry. The building amenities include security, tons of visitor parking, party/meeting room, gym and roof-top terrace. Equipped With The Latest In Smart Technology To Control Your Suites Features/Concierge Communication. Conveniently located near to parks, shops, Niagara Escarpment, recreation centre and Milton Hospital. Don't miss this opportunity to live in this amazing home! (id:61852)
Royal LePage Real Estate Associates
1 - 62 Bloor Street
Oshawa, Ontario
Discover a comfortable 1-bedroom apartment on the second level that offers a relaxed, low-key living experience. This one of four units available, featuring a spacious living space, a practical kitchen with a breakfast area including a fridge, stove and microwave. The entire apartment has been newly renovated and freshly painted for a clean, well-kept feel. Laundry facilities on site. Located near major routes and walking distance to public transit, grocery stores, fitness centers, schools, and places of worship, everything you need is within easy reach. With an all-inclusive lease, managing your monthly expenses is made simple. Quiet and well maintained, this apartment is perfect for those seeking a straightforward, dependable home. (id:61852)
Revel Realty Inc.
410 E - 70 Princess Street
Toronto, Ontario
Welcome to Time & Space by Pembertona prime downtown address at Front & Sherbourne, steps to the Distillery District, St. Lawrence Market, TTC, and the Waterfront. This bright east-facing 1+Den, 2-bath suite features 9' smooth ceilings, premium wide-plank laminate floors, a modern kitchen with S/S appliances, and a private balcony. Enjoy resort-style amenities: infinity-edge pool, rooftop cabanas, BBQs, gym, yoga studio, and party & games roomsurban living at its best. With a Walk Score of 99 and Transit Score of 100, its perfect for investors or comfortable self-living. (id:61852)
Rc Best Choice Realty Corp
8 Scotia Road
Georgina, Ontario
Gorgeous Brand New Brick And Stone Semi Detached With A Premium Huge Lot And No Neighbors On The Left *Private Backyard Backs On Ravine/Trees * Spacious Open Concept Floor Plan With Living And Dining Combined And A Gas Fireplace * Overlooks Private Backyard With Cottage Vibes * Modern Eat-In Kitchen With A Centre Island & Breakfast Bar * 3 Spacious Bedrooms With A Conveniently Located 2nd Floor Laundry And 2 Double Sink 5 Piece Bathrooms * A Must See! (id:61852)
Century 21 Heritage Group Ltd.
1204 - 95 Bathurst Street
Toronto, Ontario
Experience the pinnacle of urban living at 95 Bathurst St. This well-sized 1-bedroom suite boasts a front-row seat to the Toronto Skyline, featuring dramatic floor-to-ceiling windows that perfectly frame the CN Tower. Bathed in natural light, the seamless open-concept layout is designed for the modern entertainer. Located at the pulse of King and Bathurst, you are just steps away from the city's premier dining, elite nightlife, and effortless transit. This isn't just a condo; it's your gateway to the best of Toronto. (id:61852)
Sotheby's International Realty Canada
