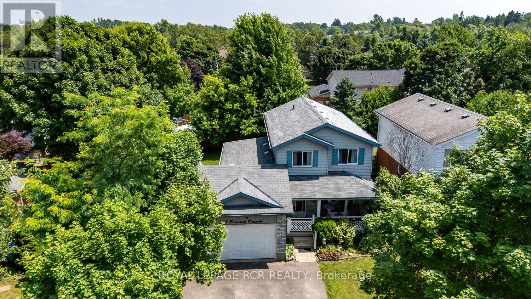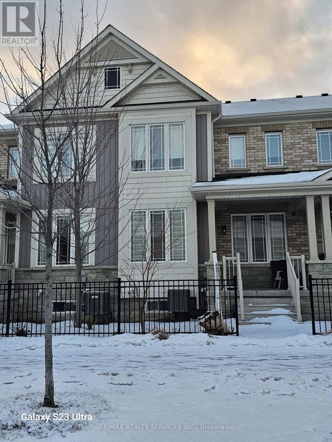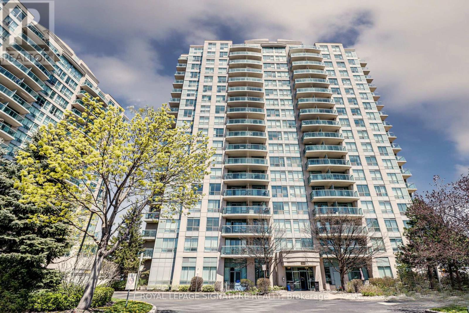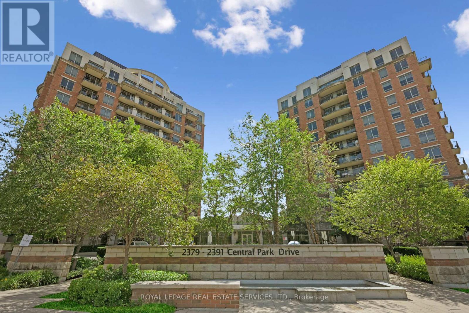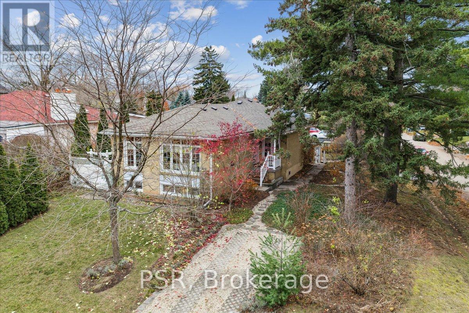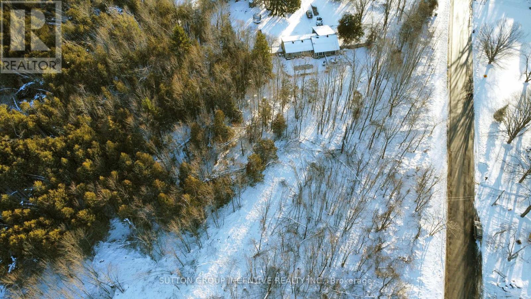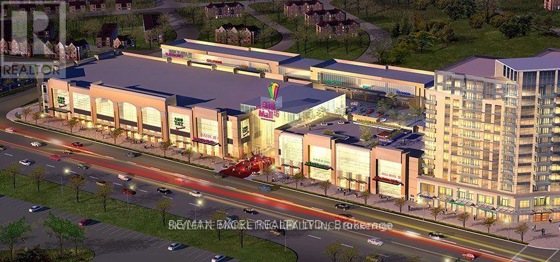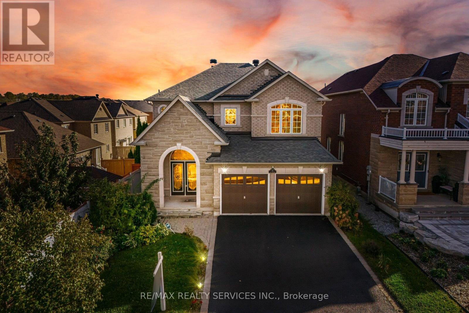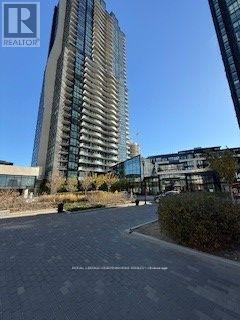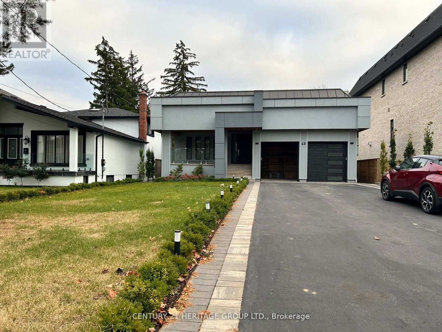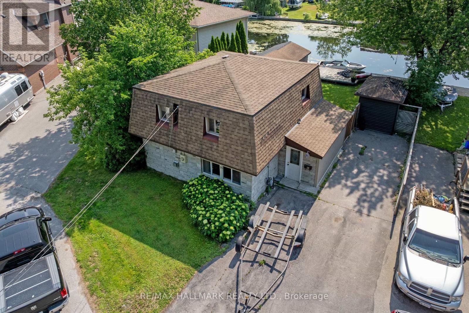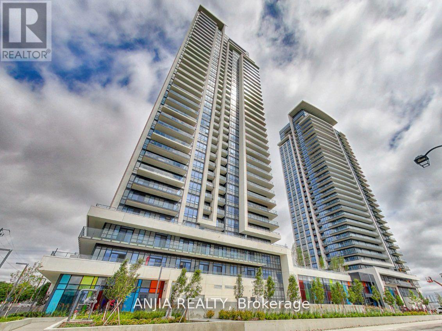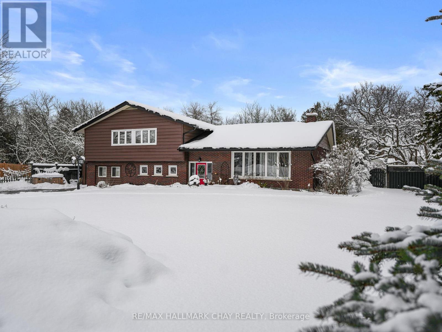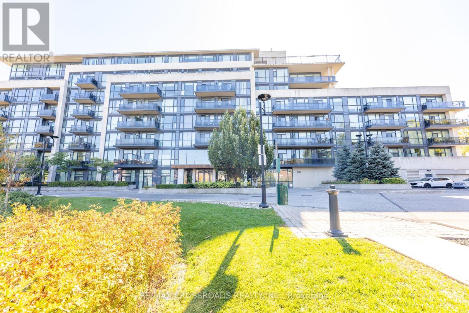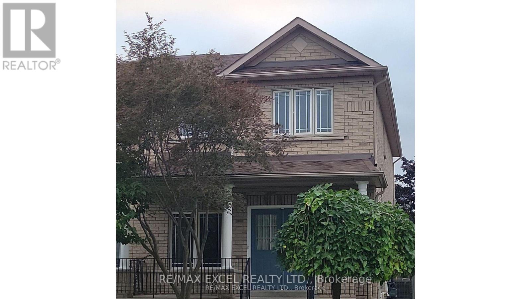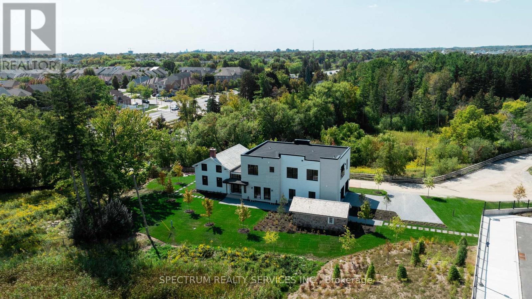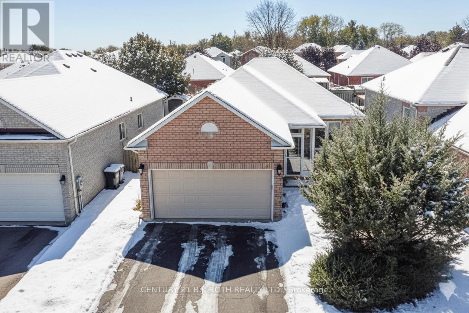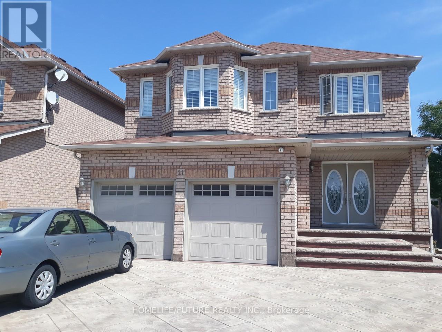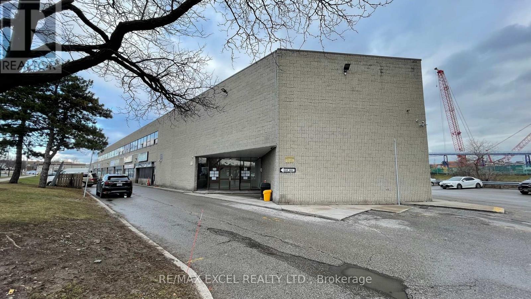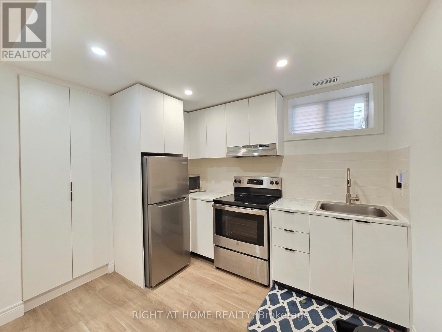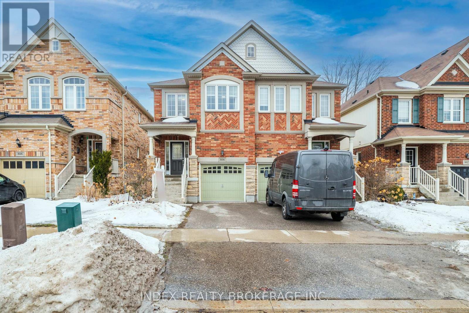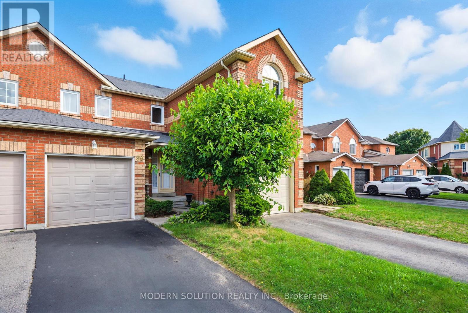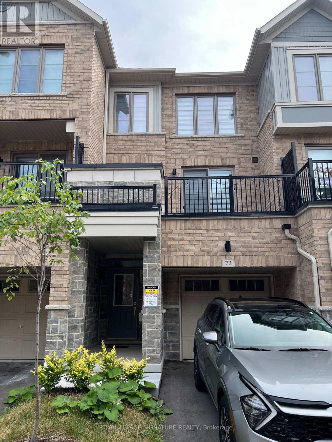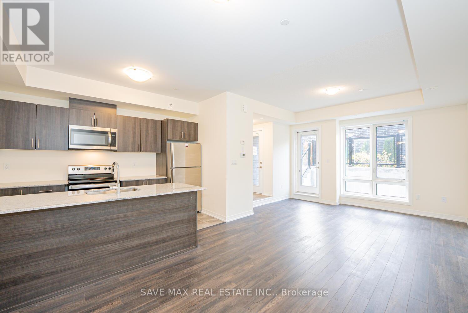252 Elmwood Crescent
Orangeville, Ontario
Set on a quiet, tree-lined crescent in one of the Orangeville's most established neighbourhoods, 252 Elmwood Crescent offers a chance to secure a foothold where homes rarely become available at this price point. This is a practical, well-cared-for property that puts location, lot, and long-term potential front and centre. The home sits on a generous pie-shaped lot with an expansive backyard, complete with a heated above-ground pool (2022) that invites summer afternoons, family time, and casual entertaining. Inside, the layout is efficient and comfortable, with well laid-out living spaces and a renovated kitchen (2019) that serves as the heart of the home. Recent bathroom updates (2024), refreshed flooring (2023), and a neutral paint palette provide a clean foundation that's easy to build upon at your own pace. Major systems and essentials have been addressed over the years, including appliances (2018), furnace and A/C (2017), and roof (2015), allowing new owners to focus on personal touches rather than immediate repairs. Main floor laundry adds everyday convenience, a cherry of top of a layout designed for family life. Located within the Princess Elizabeth School District and surrounded by mature trees and long-term neighbours, this is a home that prioritizes community, walkability, and long-term value. For buyers focused on neighbourhood and future potential, this is a home that makes sense today, and offers flexibility for tomorrow. (id:61852)
Royal LePage Rcr Realty
7 Dawn Lane
Caledon, Ontario
Beautiful And Well Kept Freehold Townhouse(Entire property) 4+1 Bedroom 4 Bathrooms 2 Entrance to the house In A Prime Location! Move In Ready With Hardwood Flooring, Stainless Steel Appliances, Open Concept Layout And Lots More! Large Kitchen With Lots Of Storage, Bright Living Room, Master Bedroom With Walk In Closet With 4 Piece Ensuite, Hardwood floor , Upgraded Washrooms And Spacious Bedrooms. Close To Hwy 410,Community Centre, Schools, Shops, And Parks! (id:61852)
RE/MAX Realty Services Inc.
1703 - 2545 Erin Centre Boulevard
Mississauga, Ontario
An exceptional living opportunity in the highly regarded Parkway Place community. This rarely available two storey lower penthouse offers a thoughtfully designed two bedroom layout enhanced by extensive recent renovations throughout. The main level features a bright and inviting living space, a convenient powder room, and a fully updated kitchen opened up to the living area and complete with a breakfast bar, quartz countertops, refreshed cabinetry, new appliances, sink and backsplash. A striking spiral staircase leads to the upper level where the spacious primary bedroom and second bedroom are located, along with a modernized full bathroom and in suite laundry for added convenience. Step outside to the oversized balcony and enjoy unobstructed southeast views of the city skyline and lake, complemented by a rare gas barbecue hookup. Additional upgrades include new bathroom vanities, a new bathtub and surround, updated lighting, and modern plugs and switches throughout. Ideally situated close to schools, community centre, Erin Mills Town Centre, hospital, GO Transit and with quick access to Highways 403, 401 and 407. Residents enjoy outstanding building amenities including concierge service, an indoor swimming pool and a billiards room. One parking space and one locker included. All utilities included in rent. (id:61852)
Royal LePage Signature Realty
309 - 2391 Central Park Drive
Oakville, Ontario
This bright, sun-filled corner unit offers approximately 850 sq. ft. of well-designed living space, along with a spacious balcony featuring unobstructed panoramic views of the park, making it an ideal spot to relax and enjoy the beautiful surroundings. This was originally a 2-bedroom unit, and has been converted into a 1-bedroom unit with an open-concept den. The seller can convert back to a 2-bedroom. Recently renovated in 2025, this corner unit features a freshly painted interior and is located in the luxurious Central Park condominiums. The functional kitchen is equipped with granite countertops, stainless steel appliances (including a new fridge and stove installed in August 2025), and a breakfast bar. The primary bedroom is complete with a 3-piece ensuite and oversized window. This unit is pet-friendly, has an ensuite laundry, and includes 1 underground parking space and 1 storage locker. Super low condo fees compared to other buildings in the area that include: (Parking, Lockers, Heat, AC, and Water). Building Amenities Incl: Outdoor Pool with updated lounging area, Party room, Media room, Gym, Outdoor kitchen with built-in BBQ and sink, hot tub, Guest suite, Security/Concierge, tons of visitor parking and change rooms with saunas. The Oak Park Community is a charming, pedestrian-friendly neighbourhood with schools, parks, trails, restaurants and shops of every kind within steps from the Courtyard Residences. The 403, 407, QEW & GO Train are only a few minutes away. (id:61852)
Royal LePage Real Estate Services Ltd.
402 Willis Drive
Oakville, Ontario
Welcome to a rare opportunity in one of Oakville's most sought-after neighbourhoods. Whether you're looking for a beautifully maintained home to move right into and make your own, or the perfect property to build your dream home, this address is one you won't want to miss. Nestled on a quiet, tree-lined street just minutes to top-rated schools, parks, recreation centres and downtown Oakville, this well-loved home is filled with warmth and character throughout. A professionally built in-law suite with a separate entrance offers incredible versatility-ideal for extended family, guests, or potential rental income. The unique corner lot opens the door to creative design and build possibilities for those considering future development. Outside, the gorgeous gardens create an inviting oasis, while the 1.5-car detached garage and parking for up to 5 vehicles provide ample space for family and visitors. Don't miss this exceptional opportunity to own in an outstanding location with endless potential. (id:61852)
Psr
1643 Ridge Road E
Oro-Medonte, Ontario
Build your dream home on this prime piece of vacant land in the picturesque waterfront community of Hawkestone. This half-acre lot is ready for your custom build, offering beautiful views of Lake Simcoe. Essential utilities are already available at the site: power, natural gas, and Rogers cable/internet. Enjoy the perfect blend of peaceful country village life with incredible convenience. This location offers easy access to Highway 11, making for an easy commute to Barrie, Orillia, Toronto and the North. The area provides access to schools, shopping, and year-round recreational fun, being just minutes from skiing at Hardwood Hills, as well as being close to golf courses, biking trails, hiking, and an array of other outdoor activities. Don't miss this opportunity to start building your family's future today! (Legal Description PT W 1/2 LT 22 CON 12 ORO PTS 1, 51R44746; TOWNSHIP OF ORO-MEDONTE. This property has been recently severed and Taxes are not yet assessed) (id:61852)
Sutton Group Incentive Realty Inc.
2068 - 30 South Unionville Avenue
Markham, Ontario
Newly Divided Unit, 480 Sq.FT. At Langham Center Shopping Mall. Anchored By TnT Supermarket And Over 500+ Other Businesses. 2nd Floor Professional Offices. Ideal For Medical & Other Professional Uses, Commercial Schools & Service Retail Businesses. Very Bright Unit With Water & Drainage (sink installed). Upgraded Power 60Amp. New Paint. Ready For Your Business! (id:61852)
RE/MAX Excel Realty Ltd.
71 Ivy Glen Drive
Vaughan, Ontario
//Backing On To Open Space// **First Owners** Immaculate 4+2 Bedrooms Detached House In The Prestigious Community Of Patterson!! No Direct Rear Neighbors!! Shows 10/10! Sun-Filled Must View House! Grand Double Door Main Entry! Separate Living/Dining/Family Rooms! Family Room With Custom Mantle & Gas Operated Fire-Place! Hardwood Flooring In Main & 2nd Floors* Family Size Kitchen With S/S Appliances, Backsplash & Overlooking Backyard! 4 Spacious Bedrooms Including Master Bedrooms With Walk-In Closet & Ensuite** Finished Basement With 2 Bedrooms, Full Washroom & Recreation Area! 5 Minutes From Maple Go Station, With Easy Access To Highways 400, 407, Close To Highways 400 & 407, Nearly 40 Schools & Over 25 Parks. Located In One Of Most Sought-After Family Neighborhoods! Steps From Top-Rated Schools, Scenic Parks, Playgrounds & Community Centers! (id:61852)
RE/MAX Realty Services Inc.
1210 - 2900 Highway 7 Road
Vaughan, Ontario
Bright and well appointed 1+1 bedroom condominium offering two full bathrooms in a prime Vaughan location. This freshly painted suite features an open-concept layout with 9-foot floor to ceiling, southeast facing windows, providing an abundance of natural light throughout the day. The unit includes ensuite laundry and a modern kitchen equipped with stainless steel appliances. Situated in the highly sought-after Expo City community, just south of Vaughan Mills Shopping Centre and minutes to Vaughan Metropolitan Centre (VMC) Subway Station, a major transit hub with direct access to Viva, YRT, and go Transit. Convenient subway connectivity to York University and Seneca College (York Campus). Surrounded by an excellent mix of amenities including fitness facilities, retail shops, Cineplex, Costco, IKEA, Dave & Buster's, dining, and entertainment. Easy access to Highways400, 407, and 7 makes this an ideal residence for professionals and commuters. (id:61852)
Royal LePage Premium One Realty
Bsmt C - 43 Birch Avenue
Richmond Hill, Ontario
Beautiful studio apartment in prestigious South Richvale. Steps to Hillcrest Mall, transit, Beautiful studio apartment in prestigious South Richvale. Steps to Hillcrest Mall, transit, shopping, and top-rated schools. Features modern kitchen with new stainless steel appliances, upgraded 3-piece bathroom, open-concept living with premium flooring and pot lights. Separate entrance, shared laundry, one parking space. (id:61852)
Century 21 Heritage Group Ltd.
41 Shirlea Boulevard
Georgina, Ontario
Set on a quiet cul-de-sac with direct waterfront access to Lake Simcoe, 41 Shirlea Boulevard offers an incredible opportunity to enjoy year-round lakeside living just minutes from Highway 404. This move-in-ready home has been tastefully updated in 2021 with a modern kitchen featuring quartz countertops, fresh paint, and durable vinyl and laminate flooring. Whether you're boating, swimming, fishing in summer or skating and snowmobiling in winter, this property supports a true four-season lifestyle. The spacious lot is surrounded by mature trees and enjoys panoramic views of open water, the canal, and nearby parkland. A large dock deck extends your living space outdoors, perfect for relaxing or entertaining by the lake. Additional highlights include a new furnace (2023), a breakfast patio, garden shed, and a separate outdoor utility room. Located in a fast-growing neighbourhood with many newly built luxury homes, this is a fantastic investment in a rare and desirable setting urban convenience meets cottage tranquility. (id:61852)
RE/MAX Hallmark Realty Ltd.
3603 - 38 Gandhi Lane
Markham, Ontario
Client Remarks One of the largest unit in this building including two EV parking spots and one locker. Brand New Landmark Luxurious Condominium Building Located At Highway 7 & Bayview Avenue, 1785 sqft interior space serving three Bedrooms with ensuite bathrooms plus den. A must see corner unit with Soaring 10' Ceiling and three balconies (85+90+34sqft) with extraordinary view. Engineered Vinyl Flooring Throughout. Upgraded Quartz Counter Top and Backsplash. Very convenient transportation. Including basic Rogers Internet. (id:61852)
Anjia Realty
636 Victoria Street E
New Tecumseth, Ontario
Welcome to this beautifully updated family home on a private 0.82-acre lot backing onto the river! This spacious and well-maintained property offers 5 bedrooms, 3 bathrooms, and a dedicated home gym, perfect for families seeking comfort, space, and flexibility. The bright main floor features a front sitting room/home office, a generous living room, and a newly renovated custom kitchen with ample cabinetry, expansive prep space, and a picture window overlooking the backyard.A separate entrance leads to a flexible lower-level space ideal for an in-law suite or private guest area. Outside, enjoy your own backyard retreat with a massive deck, gazebo, hot tub (2023), and inground pool. The 20x40 pool house with hydro adds even more functional outdoor living space. Mature trees offer privacy, while direct river access is perfect for fishing and tranquil walks.Additional Highlights: Inground Pool w/ Newer Pump & Heater20x40, Pool House (w/ Hydro), Roof (2021), Furnace (2022), HWT Owned (2024), AC (2004)Custom KitchenFully Fenced YardParking for 13 Vehicles! All located just minutes from Alliston's amenities. This is a rare opportunity to own a turn-key home with a serene setting and room for the whole family. (id:61852)
RE/MAX Hallmark Chay Realty
610 - 4700 Highway 7 Rd
Vaughan, Ontario
Experience modern elegance in this beautifully finished 2-bedroom, 2 bath unit with two owned side-by-side parking spaces and a locker. Featuring an open-concept layout with engineered hardwood flooring, a chef-inspired kitchen with stone countertops and under-mount lighting, and a bright living area that opens to a private patio overlooking the park and green space. The primary bedroom offers a 3-piece ensuite, walk-in closet, and private balcony. Enjoy resort-style amenities including party rooms, a fitness centre, BBQ area, guest suites, and visitor parking. Conveniently located near schools, transit, and everyday essentials, this residence blends sophistication, comfort, and exceptional value including income potential from an extra parking spot that can rent for $200+ monthly. Priced to sell! DO NOT MISS!! (id:61852)
RE/MAX Crossroads Realty Inc.
72 Forestwood Street
Richmond Hill, Ontario
End Unit Like A Semi, Open Concept, Eat In Kitchen With W/O To Yard. Professionally Finished Basement With Bathroom, Large Rec Room, Bedroom, Laundry And Large Cold Cellar. Immaculate Condition And Very Clean. Bright Spacious Home With Great Floor Plan And Lots Of Natural Light. Close To Plaza, tenants cut the grass and shovel snow. (id:61852)
RE/MAX Excel Realty Ltd.
1010 Elgin Mills Road E
Richmond Hill, Ontario
Discover a rare gem at 1010 Elgin Mills East, nestled at the prestigious Bayview and Elgin Mills intersection in Richmond Hill. This meticulously restored heritage home, offered as a unique condo unit with no condo fees, blends timeless charm with modern sophistication. Spanning a total of 3534 sq.ft, this 4 bedroom detached residence boasts a fully revitalized stone foundation in the heritage section and a new concrete foundation in the modern addition. Featuring a 12'ft ceiling great room on the main floor, a seamless integrated kitchen as well as an outdoor dining pavilion. With windows on nearly every wall in this home, an abundant amount of natural light will pour in from every angle. This home is iconic and full of character and will instantly make you feel like home. (id:61852)
Spectrum Realty Services Inc.
1957 Mill Street
Innisfil, Ontario
Welcome to this beautifully maintained 4-bedroom, 2.5-bath bungalow located in a quiet, family-oriented neighbourhood of Innisfil. This home has had many updates done to it recently. Perfectly positioned just minutes from Lake Simcoe, Highway 400, and all amenities, this home offers both convenience and lifestyle. Step inside to find a spacious and inviting layout, complemented by a fully finished basement complete with a wet bar perfect for entertaining or creating the ultimate family retreat. Outside, the private backyard showcases magazine-worthy gardens, providing a serene escape and a perfect space for outdoor gatherings. This is the perfect combination of comfort, charm, and location. Don't miss your chance to call this immaculate property home! (id:61852)
Century 21 B.j. Roth Realty Ltd.
21 Eastvale Drive
Markham, Ontario
Beautiful 2 Bedroom Basement, Separate Entrance. Excellent Location (Markham & Steels) Bright Open Concept, Modern Kitchen, Lots of Pot lights, Laminate Floor. Walking Distance to Schools, All Banks, Walmart, No Frills, Lowes, Golf, Shopping Centers & 24 Hour Public Transit. Minutes to Hospital, Canadian Tire, Parks, Hwy 401 & Hwy 407. (id:61852)
Homelife/future Realty Inc.
214 - 55 Nugget Avenue
Toronto, Ontario
1,086Sft Of Beautiful Office Space Located On Sheppard And Mccowan, Minutes To Hwy 401. Lots Of lighting. Ideal For Many Uses. (id:61852)
RE/MAX Excel Realty Ltd.
Lower - 300 Albert Street
Oshawa, Ontario
Welcome to this bright and cozy 2-bedroom, 1-bathroom lower unit at 300 Albert Street, offering comfort, convenience, and modern living at an affordable price. This well-maintained space features a functional kitchen with ample storage, an inviting living area with natural light, private in-unit laundry, and two generously sized bedrooms ideal for small families, couples, or working professionals. Enjoy the ease of your own separate entrance and included parking spot. Located minutes from Downtown Oshawa, you're just minutes from schools, parks, shopping, restaurants, public transit, and major highways, making everyday living and commuting seamless. (id:61852)
Right At Home Realty
806 Mccue Drive
Oshawa, Ontario
Stunning Sun Filled Home Located In North Oshawa. Approximately 2200+ Living Space, Open Concept Eat-In Kitchen Overlooks Large Living Room with Walkout to Backyard. 3+2 Bedrooms, 4 Baths Including A Master Boasting His & Her Walk- In Closets And En-Suite Bath. Main Floor Laundry Access to Garage, Lots of Sunlight, Steps Away from Maxwell High School, Public And Catholic Schools, Shopping Center, Parks, Movie Theater, Public Transit and Closer to University to Toronto Campus, Easy Access to 407 & 401. (id:61852)
Index Realty Brokerage Inc.
99 Creekwood Crescent
Whitby, Ontario
Step into this stunning 3-bedroom townhouse located in the highly sought-after Rolling Acres community! Freshly painted throughout with brand-new rigid core vinyl plank flooring on the main level, a beautifully refreshed kitchen with refinished cabinets, and so much more. Perfectly situated near top-rated schools, shopping, and public transit, this home offers both comfort and convenience. An ideal choice for young families or couples. Dont miss the opportunity to make it yours! (id:61852)
Modern Solution Realty Inc.
72 Waterside Way
Whitby, Ontario
This beautifully designed 3 bedroom 3 bathroom home (including a master ensuite and two full baths)offers a perfect blend of style and functionality. Enjoy pot lights, zebra blinds, and abundant natural sunlight throughout. The versatile first floor room can easily be transformed into a 4th bedroom or home office. The open concept main floor features a spacious great room and a kitchen with a breakfast area that walks out to a private deck. At the front, a charming terrace overlooks serene green space with no houses behind, providing privacy and a peaceful view. Conveniently located near Whitby Go station, the lake,Whitby Marina, Highway 401, shopping, and more. (id:61852)
Royal LePage Signature Realty
5 - 30 Liben Way
Toronto, Ontario
Modern 2-Bedroom Main-Level Stacked Townhouse. This stunning townhouse offers 2 Large bedrooms with premium, contemporary finishes. The open-concept layout provide lots of sunlight and large Windows in Great Room. Unit comes with good size patio for family entertainment. The Modern kitchen has stainless steel appliances, Granite Counter top and the sleek cabinetry. The bathroom is designed with a full-sized tub, a large mirror, and a functional vanity. Located steps from the TTC and minutes from major amenities such as schools, shopping malls, grocery stores, and medical facilities. Its also close to Centennial College and the University of Toronto Scarborough Campus. Perfect for young professionals, or small families. **EXTRAS** Tenant Pays Utilities. No Smoking. Aaa+ Tenants. Credit Report, Employment Letter, Pay Stubs & Rental App. W/Offer.1st & Last Months Certified Deposit. Tenants To Buy Content Insurance. (id:61852)
Save Max Real Estate Inc.
