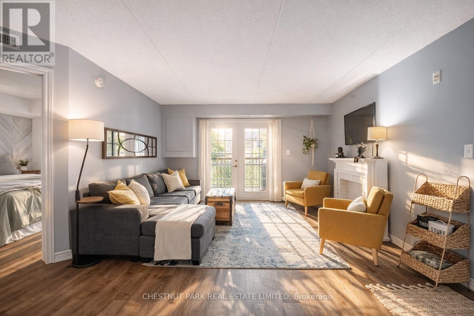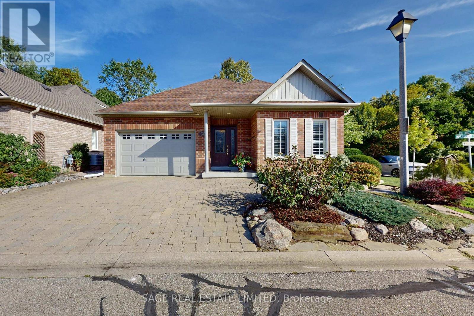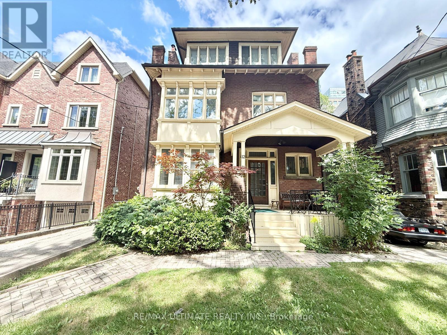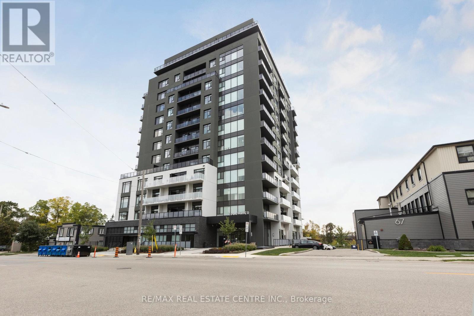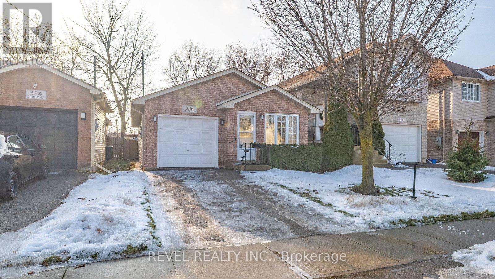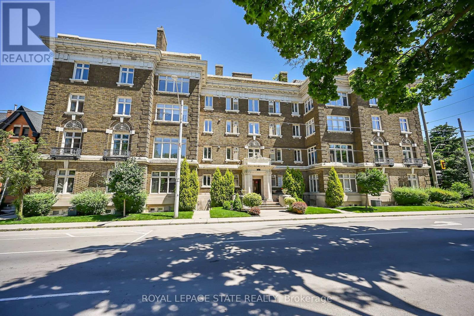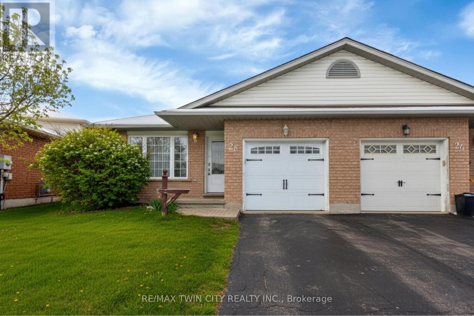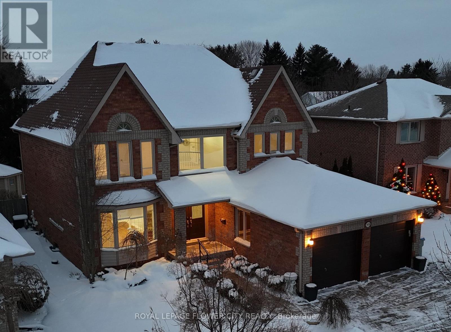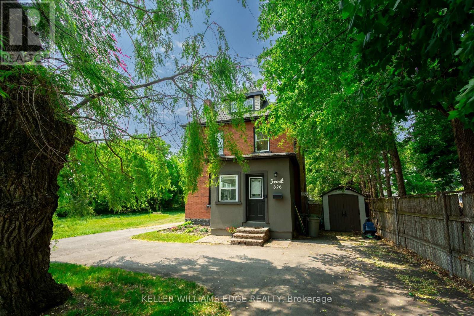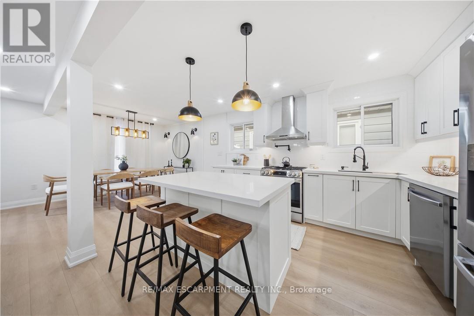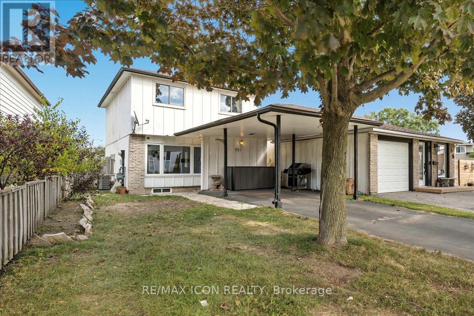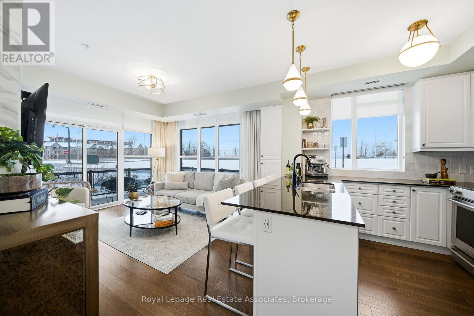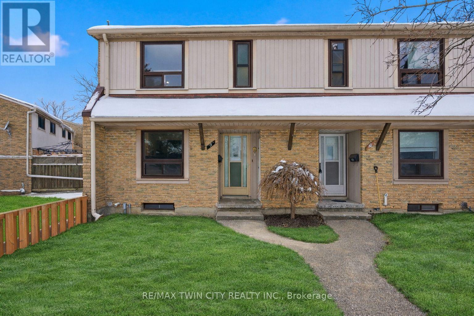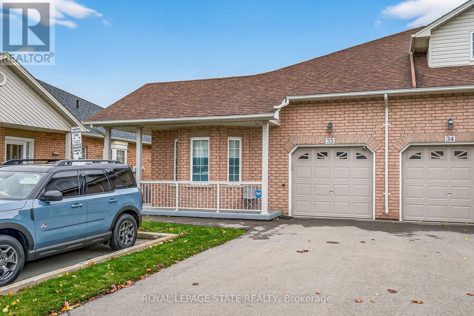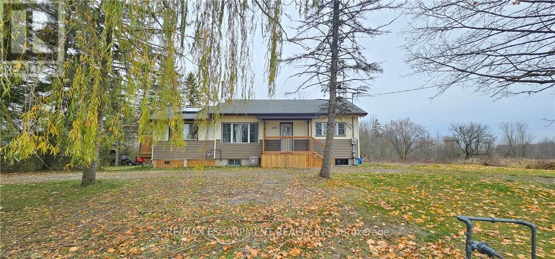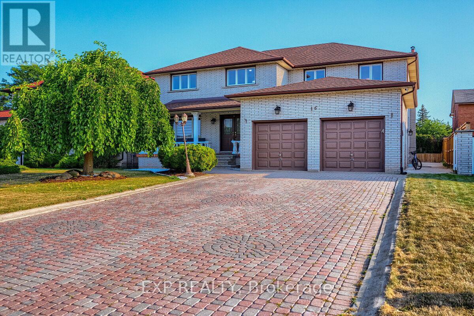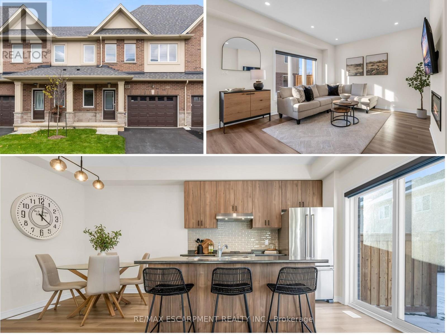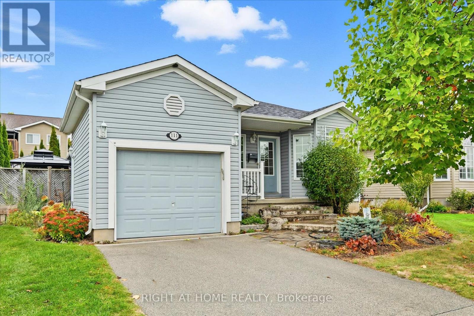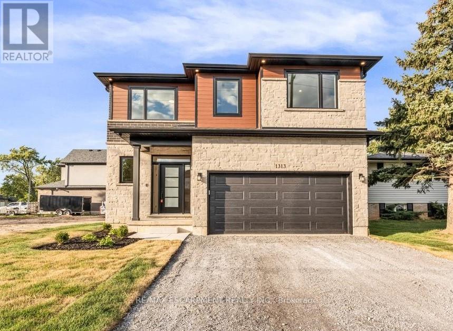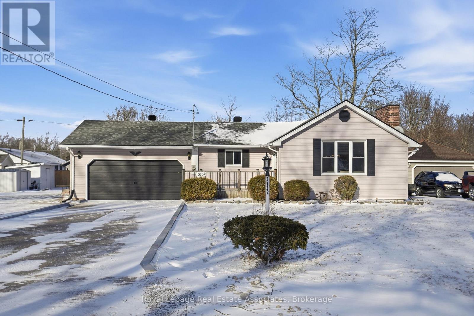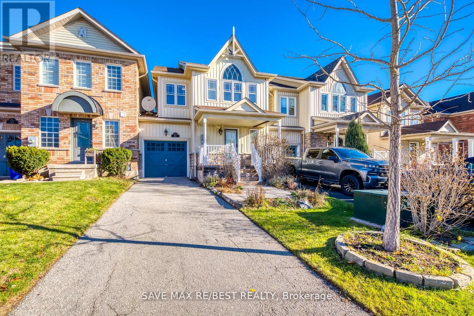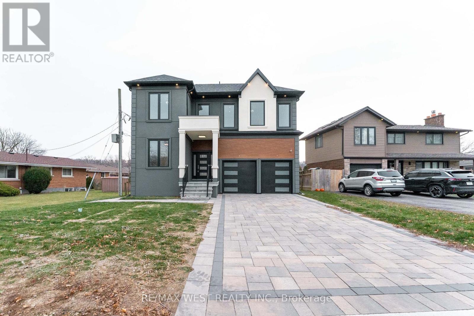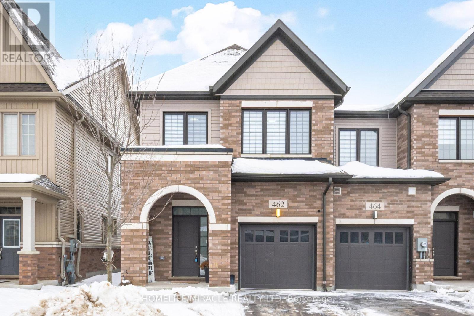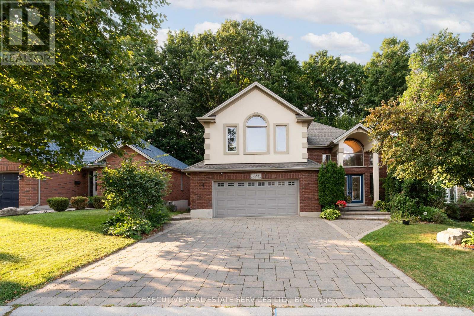306 - 2055 Appleby Line
Burlington, Ontario
This well appointed and spacious 1-bedroom + den suite offers a fantastic layout in one of Burlington's most desirable communities. The open-concept living and dining area is filled with natural light, featuring large windows and a walk-out to a private balcony -perfect for morning coffee or evening relaxation. The kitchen boasts modern appliances, ample cabinetry, and a breakfast bar for casual dining. A versatile den provides the ideal space for a home office or guest area. The generously sized primary bedroom includes a double closet for ample storage, while the 4-piece bathroom is well-appointed and practical. Enjoy the convenience of in-suite laundry, one underground parking space, and two private lockers! The building offers excellent amenities, including a fitness room, party/meeting room, and plenty of visitor parking. Located in a quiet, well-managed complex just minutes from shops, restaurants, schools, parks, and major highways, this home is perfect for first-time buyers, downsizers, or investors alike. Move-in ready and full of charm, don't miss your opportunity to own in Orchard Uptown! (id:61852)
Chestnut Park Real Estate Limited
30 Nailsworth Crescent
Caledon, Ontario
Welcome to 30 Nailsworth Crescent, Caledon East a stunning bungalow perfectly positioned on a premier corner lot, beautifully landscaped and fully fenced for privacy. This elegant home boasts timeless curb appeal and a thoughtfully designed interior ideal for modern family living and entertaining. Inside, gleaming hardwood floors flow throughout the main level. The spacious open-concept living room features, crown moulding ,a cozy gas fireplace, large windows, and a walkout to the private deck and garden. Seamlessly connected, the dining area and chefs kitchen create the heart of the home. The kitchen offers a generous breakfast bar and ample space - perfect for hosting family and friends.The primary bedroom is a serene retreat with hardwood floors, California shutters, a large double closet with built-ins, and a private 3-piece ensuite. A bright main-floor office overlooks the front yard and can easily serve as a second bedroom if desired. For convenience, a well-situated main-floor laundry room completes the level. The fully finished lower level expands your living space with a sun-filled recreation room featuring another fireplace and oversized windows. A spacious second bedroom with a custom double closet offers excellent natural light, complemented by a family-sized bathroom with a deep soaker tub. The utility room provides generous storage and flexibility for your future projects. Step outside to enjoy the private, professionally landscaped garden, complete with a deck, gas BBQ hookup, and a garden shed. This low-maintenance outdoor oasis is ideal for quiet relaxation or family gatherings. Located within walking distance to Caledon East's charming shops, schools, restaurants, and the Caledon Trailway for scenic walks and hikes, this home combines small-town charm with convenience. Parks, recreation centre, and major highways are just minutes away, making 30 Nailsworth Crescent the perfect blend of comfort, lifestyle, and location. (id:61852)
Sage Real Estate Limited
Basement - 12 Foxbar Road
Toronto, Ontario
Welcome to this spacious 2-bedroom apartment located in the heart of Midtown, just steps from Yonge & St. Clair. Set on a quiet, tree-lined street within the sought-after Deer Park neighbourhood, this residence offers large principal rooms, abundant natural light, and ample storage throughout. Enjoy unbeatable access to transit with St. Clair subway and streetcars nearby, along with shopping, cafés, parks, and trails. Yorkville and Summerhill Market are minutes away, adding to the convenience and appeal of this exceptional location. Rear parking and shared laundry in the building complete this unique opportunity to live with space and privacy in one of the city's most desirable communities. (id:61852)
RE/MAX Ultimate Realty Inc.
602 - 71 Wyndham Street
Guelph, Ontario
Experience refined urban living at The Edgewater Condominium, just steps from Downtown Guelph. This exceptional 2+den suite on the 6th floor offers two bedrooms, two bathrooms, and two private balconies with stunning views. The open-concept layout features a gourmet kitchen ideal for everyday living and entertaining. The principal bedroom includes a luxurious en-suite, walk-in closet, and balcony, while the second bedroom offers its own walk-in closet and balcony near the main bath. Thoughtful upgrades include enhanced lighting, a waterfall-edge island, heated bathroom floors, and premium flooring throughout. Residents enjoy first-class amenities, including a fitness centre, social and residents lounges, guest suite, golf simulator, and an outdoor terrace with BBQ area. A truly elevated lifestyle awaits. (id:61852)
RE/MAX Real Estate Centre Inc.
356 Grand River Avenue
Brantford, Ontario
Welcome to this custom-built Mayberry all-brick bungalow, proudly constructed in 2002 and lovingly maintained by its original and sole owner. This thoughtfully designed home offers comfortable, main-level living in a highly desirable location. Step inside to a spacious entranceway with a large closet, leading through elegant double doors into the bright open-concept living and dining area-perfect for both everyday living and entertaining. The home offers two generous-sized bedrooms, with the primary bedroom featuring sliding glass doors that open directly to the fully fenced backyard, providing a peaceful outdoor retreat. A large bathroom with ensuite privileges is conveniently connected to the laundry room, enhancing the home's functional layout. Outside, enjoy the privacy of a fully fenced yard, ideal for relaxing, gardening, or pets. Additional features include a single-car garage and the durability and timeless appeal of all-brick construction.Ideally located close to schools, the Grand River, scenic walking trails, and everyday amenities. This home is perfect for first-time buyers, downsizers, or anyone seeking quality construction and easy one-level living in a well established neighbourhood. (id:61852)
Revel Realty Inc.
41 - 86 Herkimer Street
Hamilton, Ontario
Rare Find! Welcome to this timeless penthouse in the Historic Herkimer Apartments! Located in the heart of Hamilton's prestigious Durand neighbourhood, this spectacular 2-bedroom, 1.5-bathroom condo blends historic elegance with modern convenience. This penthouse unit features inlaid hardwood floors, coffered 10' ceilings, crown mouldings, pot lights, and a gas fireplace in the living room with built-in cabinetry. The open-concept kitchen boasts granite counters, an island with breakfast bar, and abundant cabinetry. Enjoy the 3 piece jacuzzi shower, in-suite laundry, and two separate entrances for added flexibility. Relax in the sunroom with breathtaking views of the Niagara Escarpment, through oversized windows, or entertain on the rooftop deck and terrace available to residents. Including in the terrace breathtaking city views, are sitting areas, gas bbq and gas fire table under a large gazebo. For added peace of mind, the in unit Furnace and Air-conditioning has been replaced in November 2025. Includes garage parking, two lockers, and all the charm of a historic building with the modern lifestyle of today. Don't miss this rare opportunity to own a piece of architectural history in one of Hamilton's finest neighborhood's! RSA (id:61852)
Royal LePage State Realty
28 Ridgeway Crescent
Kitchener, Ontario
Welcome home to 28 Ridgeway: a beautifully maintained semi-detached home nestled in a fantastic, family-friendly neighbourhood. This spacious 3-bedroom, 2-bathroom residence offers an impressive layout and is completely carpet-free, featuring stylish laminate flooring throughout. Step inside and be impressed by the generous living spaces. The bright front living room is perfect for welcoming guests and hosting gatherings, offering flexibility to suit your lifestyle. The well-appointed kitchen comes fully equipped with appliances (dishwasher sold as-is), making it both functional and inviting. Adjacent to the kitchen is a cozy dinette area, ideal for enjoying family meals. Just a few steps down, the expansive family room offers the perfect place to relax or entertain, whether you're hosting friends or enjoying movie nights with family by the fireplace (note: fireplace has not been used by current owners). This level also features a stunning 3pc bathroom, complete with an oversized glass shower, bench seating, rain shower head with mosaic tile finishes. Upstairs, you'll find 3 well-sized bedrooms and a 4pc bathroom, providing comfortable space for the whole family. The lower level is insulated and drywalled offers a laundry area, ample storage and a versatile rec room, ideal for future playroom, additional living space or a home office. The pie-shaped backyard is truly an entertainer's dream. Enjoy at deck, an in-ground pool surrounded by composite decking (pool sold as-is; liner requires replacement), beautiful landscaping, a storage shed and no rear neighbours, offering full privacy. Recent updates include New water softener (2023), AC 2019 and Washer only couple years old. Ideally located with easy access to Highway 7/8, this home allows you to get anywhere with ease while still enjoying nature year-round at the nearby Huron Natural Area. Close to schools, parks, shopping, this exceptional family offer an opportunity you won't want to miss-book your showing today! (id:61852)
RE/MAX Twin City Realty Inc.
418 Riverview Drive
Strathroy-Caradoc, Ontario
Opportunity, opportunity, opportunity! This move-in-ready home offers 3,019 sq. ft. above grade with 4 bedrooms and 4 bathrooms in one of Strathroy's most prestigious neighborhoods. Enter through double doors into a grand foyer with high ceilings, a spacious living room, large separate dining area, and a warm family room with cozy fireplace, plus a granite-top kitchen with bright breakfast area and main floor office ideal for work from home. The elegant primary suite features a walk-in closet and 4-pc ensuite, with Jack-and-Jill bedrooms for added convenience. Highlights include almost-new windows and patio door, modern hot tub with waterfalls, separate laundry with sink and storage, and a freshly painted house and backyard deck. The partially finished basement offers a huge finished bedroom, potential for two more bedrooms, and ample space for a future legal separate side entrance. Close to the conservation area and Rotary Trail, this home is a true standout. (id:61852)
Royal LePage Flower City Realty
826 Beach Boulevard
Hamilton, Ontario
Some homes just feel right the moment you step inside - and 826 Beach Boulevard is one of them. This beautifully renovated 4-bedroom character home blends timeless charm with modern upgrades, offering bright, open-concept living just steps from the lakefront.Set in a scenic and family-friendly neighbourhood, the home welcomes you with a sun-filled main floor that's been thoughtfully redesigned for today's lifestyle. The spacious living and dining areas flow seamlessly into a custom kitchen featuring a striking combination of stone and butcher block countertops, premium appliances, updated lighting, and elegant finishes throughout.The updates extend well beyond aesthetics. This home features newer flooring, updated bathrooms, a 200-amp electrical service, smart home features (including connected lighting, thermostat, and smoke/CO detectors), a newer roof, upgraded driveway, and an outdoor kitchen - perfect for entertaining in the beautifully landscaped backyard.Upstairs, you'll find four generously sized bedrooms and a stunning 4-piece bathroom. The massive third-floor loft offers a versatile retreat, ideal as a private primary suite, creative space, or guest room. The lower level includes a laundry room and a convenient workshop area for all your projects and storage needs.Outdoor lovers will appreciate evening strolls along the waterfront, with direct access just across the street. A scenic 12-kilometer trail stretches from downtown Burlington to Stoney Creek, providing breathtaking shoreline views - perfect for walking, jogging, or biking.One of the standout features of this home is its unbeatable location. Bordering Burlington, it offers quick access to the QEW and an easy commute to the GTA, while enjoying the peaceful charm of Hamilton's lakeside community.826 Beach Boulevard is more than just a house - it's a lifestyle. Move in and enjoy the perfect balance of comfort, character, and convenience. (id:61852)
Keller Williams Edge Realty
11 Garside Avenue S
Hamilton, Ontario
Welcome to 11 Garside Avenue South, Hamilton-a beautifully remodelled raised bungalow filled with warmth and modern charm. Located in the heart of Bartonville, this move-in-ready home offers comfort and style throughout. The bright main level features 3 cozy bedrooms, a stylish 4-piece bath, and an inviting open-concept kitchen with quartz counters, white cabinets, pot lights, a pot filler, and a lovely fireplace with accent shelving. A large island opens to the dining and living rooms, highlighted by a huge new window that fills the space with natural light. A separate entrance leads to the fully finished basement with 1 bedroom, 1 bath, a great room with a wet bar, and plenty of storage-ideal for guests or extended family. Enjoy a fully fenced backyard, a newly built front deck, a driveway for two cars, and a heated attached garage for a third. Close to schools, parks, shopping, and public transit-this home is cozy, updated, and ready to welcome you. (id:61852)
RE/MAX Escarpment Realty Inc.
331 Preston Parkway
Cambridge, Ontario
Welcome to 331 Preston Parkway - a beautifully updated detached home in the heart of Cambridge where modern style meets true peace of mind. Thoughtfully upgraded over the past year, this home offers buyers the rare opportunity to move in knowing the major work has already been done. Step inside to a bright, fresh interior featuring BRAND-NEW VINYL PLANK FLOORING, crisp neutral paint throughout, upgraded baseboards, and a refreshed kitchen with newly painted cabinetry that blends charm with everyday functionality. The inviting living room is the perfect place to unwind, highlighted by a cozy gas fireplace and the added convenience of a smart thermostat for modern living. What truly sets this home apart are the SIGNIFICANT mechanical upgrades - including a BRAND-NEW FURNACE, NEW AIR CONDITIONER, all NEWLY INSTALLED DUCTWORK, and an UPGRADED ELECTRICAL PANEL. These big-ticket improvements provide long-term comfort, efficiency, and confidence that many homes simply can't offer. Outside, enjoy a FULLY FENCED BACKYARD with a stone-paved patio, ideal for summer barbecues, morning coffee, or quiet evenings in your own private outdoor space. Perfectly positioned for convenience, this home offers quick access to Highway 401 and is just minutes from Costco, shopping, restaurants, and everyday amenities. With modern finishes, major system upgrades, and a location that keeps everything within reach, 331 Preston Parkway is a move-in-ready home designed for easy living today and years to come. (id:61852)
RE/MAX Icon Realty
112 - 16 Concord Place
Grimsby, Ontario
Resort style lakefront living in this 2 bedroom ground floor corner condo at the highly sought after Aquazul Condos in Grimsby on the Lake. A rare boutique residence offering a townhome style feel with both the pool and beach right outside your door. The unit features 876 sq ft of well planned interior space plus a 269 sq ft covered terrace with lake views and direct beach access. Inside, the home offers a designer kitchen with high end appliances, granite countertops, custom upgraded lighting, hardwood flooring throughout, and custom window coverings and drapery that create a refined, hotel inspired feel. The living area features a custom marble accent wall with an integrated electric fireplace and opens directly to the terrace. Floor to ceiling windows and sliding doors bring in abundant natural light. The level of storage and organization sets this unit apart, with custom built-ins and closets integrated throughout. Ground floor living means no elevators and easy indoor outdoor flow to a private sun filled terrace. Building amenities include an outdoor pool, BBQ areas, party and games rooms, fitness centre, and rooftop terrace. Steps to Casablanca Beach, waterfront trails, shops, restaurants, cafes, and everyday conveniences in a highly walkable community. Close to Grimsby's downtown, seasonal farmers' market, upcoming GO Train expansion, and minutes to Niagara wine country. Opportunities like this are meant to be seized! (id:61852)
Royal LePage Real Estate Associates
9 - 280 Thaler Avenue
Kitchener, Ontario
Welcome to 280 Thaler Avenue, Unit 9, Kitchener, nestled in the highly sought-after Chicopee neighbourhood, known for its family-friendly atmosphere, excellent schools and outstanding access to amenities. This beautifully renovated 3-bedroom, 2-bathroom townhome is truly move-in ready. As you step inside, you are immediately greeted by a bright, airy main level featuring new flooring, fresh neutral paint and stylish pot lights throughout. The spacious living room is a true highlight, showcasing a large new window (installed June 2025) that floods the space with natural light, making it ideal for relaxing and entertaining. The eat-in kitchen has been thoughtfully updated that features sleek white cabinetry, quartz countertops, modern pot lighting and stainless steel appliances with new dishwasher. Heading upstairs, you'll find 3 generously sized bedrooms, each completed with new flooring and pot lights, providing a cohesive and modern look throughout. The upper level is complemented by a stylish 4-piece bathroom. The finished basement adds exceptional value and versatility to this home. It offers a cozy recreation room, perfect for a home office, playroom, media room, or guest space, along with an additional bathroom. The laundry area is conveniently located here, with appliances replaced approximately three years ago and in excellent condition. Significant upgrades including: All windows replaced, with the living room window most recently installed in June 2025 and Central air conditioning replaced in 2018. The condo fee includes full usage of water, maintenance of all exterior doors, windows and roof. Located in a well-managed complex within a family-oriented community, this home is close to Top rated schools including a Catholic school, parks, shopping, public transit and offers easy access to major highways. Whether you're a first-time home buyer, downsizer or investor, this exceptional townhome checks all boxes. Don't miss your chance, Book your showing today! (id:61852)
RE/MAX Twin City Realty Inc.
33 - 213 Nash Road S
Hamilton, Ontario
This delightful 1204 sq ft bungalow condo townhouse is a highly sought-after 2-bedroom end unit in a small, desirable complex. Perfectly located in a coveted Southeast Hamilton area. This home offers an open-concept layout with an abundance of natural light streaming through numerous windows. Enjoy your morning coffee or relax in the evening on the lovely wrap-around porch. Convenience is key with main floor laundry and a1.5-bath setup. The attached garage provides inside entry and includes a garage door opener for ease, while the long driveway accommodates two vehicles. The fantastic location provides unparalleled access to a multitude of conveniences. Easy access to public transit and highway access is just moments away, making commuting a breeze. Enjoy retail therapy at the nearby Eastgate Mall, or take advantage of the local Recreation Centre and various parks for outdoor activities. History buffs will appreciate the close proximity to Battlefield House Museum and Park. St.Joseph's Health Care and a wide array of shopping and dining options are also within easy reach, ensuring all your needs are met. This home truly offers a perfect blend of comfort, security, and an unbeatable location. (id:61852)
Royal LePage State Realty
1083 Indiana Road E
Haldimand, Ontario
elcome to your own private country retreat, offering space, flexibility, and endlesspotential. Situated on a generous, beautifully sprawling property, this versatile home offersprivacy, flexibility, and endless potential. This home is designed to adapt to your needs,whether you prefer a traditional 2 bedroom layout or a fully functional 2 unit option withseparate living areas perfect for an in-law suite with its own kitchen, bathroom, and livingspace. With two kitchens, two bathrooms, and a shared laundry room that can easily serve bothunits, the options for multi generational living or rental potential are already built in. Theinterior is bright and inviting, featuring large windows and skylights that fill the home withnatural light and bring the outdoors in. The recently updated interior includes a cozy new woodburning fireplace in the family room creating a warm and welcoming atmosphere, and perfect forrelaxing evenings. The unfinished basement offers significant room to grow, including thepotential for a third bedroom, additional living space, or dedicated storage, ideal for thoselooking to customize to their taste. Outdoor living is a standout feature, with a spaciousthree section back deck that provides multiple areas for relaxing, entertaining, or enjoyingnature. Each section connects seamlessly and offers separate access points, including a privatewalkout from the primary bedroom, ideal for morning coffee, or simply enjoying the peace andprivacy of the countryside. Whether hosting gatherings or unwinding in quiet surroundings, thisoutdoor space is ready to be enjoyed. Additional features include natural gas service to thehome, ample parking, and flexible closing options to suit your timeline. A rare opportunity tocreate your perfect rural lifestyle, customize, expand, and make this remarkable property trulyyour own. (id:61852)
RE/MAX Escarpment Realty Inc.
16 Vogue Court
Hamilton, Ontario
Welcome to 16 Vogue Court, a grand 5,160 sq. ft. residence nestled on a quiet, family-friendly court in the heart of Stoney Creek. This meticulously maintained home is a rare find, offering a versatile layout perfect for large or multi-generational families. The upper level features four expansive hardwood-floored bedrooms and two full baths, while the main floor uniquely offers a fifth bedroom and a full bathroom-an ideal setup for guests or seniors. The heart of the home is a massive, family-sized kitchen and a bright, open-concept living area warmed by a cozy gas fireplace.The property's value is further elevated by a fully finished 2-bedroom in-law suite in the basement, complete with its own kitchen, bathroom, and separate entrance, providing excellent income potential or private space for extended family. Outside, an extra-wide driveway offers abundant parking. Perfectly located for ultimate convenience, you are just minutes from the Confederation GO Station, Redhill Valley Parkway, and premier shopping at Winona Crossing and Eastgate Square. With top-rated schools, scenic parks, and the Lake Ontario waterfront nearby, 16 Vogue Court offers a sophisticated lifestyle in one of the community's most sought-after pockets. Plus, for those looking for a seamless move, furniture is negotiable for a price, making this turn-key opportunity even more attractive. (id:61852)
Exp Realty
25 - 205 Thames Way
Hamilton, Ontario
Better than new! Built in 2024, this stunning freehold townhome is nestled in the desirable Hampton Park community. The inviting curb appeal welcomes you into a bright, spacious main floor finished in modern neutral tones, featuring 9' ceilings, gorgeous low maintenance vinyl flooring, custom zebra blinds throughout, modern recessed lighting and a large kitchen with upgraded cabinetry, premium stainless steel appliances, and a generous island overlooking the separate dining area and cozy living room. Large windows flood the space with natural light, while an inviting Napoleon fireplace adds warmth on chilly winter nights. A convenient 2-piece bath completes the main level. The upper level offers three spacious bedrooms, including a generous primary retreat with a modern 3-piece ensuite and two walk-in closets, along with an additional 4-piece bathroom. Downstairs, the basement awaits your finishing touches - currently utilized as a large laundry area and storage space, and equipped with a 3-piece rough-in for a future bathroom. Perfect for pets or enjoying the warmer months, the backyard is partially fenced with new sod in both the front and rear, easily accessible through large patio doors. added bonus, oversized garage w/ interior access! Just steps from the sprawling Hampton Park community park and conveniently close to all major amenities, this home is sure to impress - and is truly move-in ready. (id:61852)
RE/MAX Escarpment Realty Inc.
111 Gracehill Crescent
Hamilton, Ontario
Spacious & Meticulously Maintained Home In Highly Sought After Hamilton Community! Fully Landscaped Lot Encapsulated By Well Manicured Mature Trees Offering Both Privacy & Beauty, Stunning Curb Appeal & Enclosed Porch Complete With Invisible Dog Fence, Recreation Centre, Gym, Sauna, Pool Tables, Horseshoe Pits, Shuffleboard, Weekly Activities & Outdoor Saltwater Pool All Within Walking Distance, Beautifully Updated Flooring Throughout - Carpet Free! Low-Entry Showers & Rare Murphy's Bed That Quickly Converts From A Bedroom To Office, Professionally Painted, Sprawling Open Concept Layout, Truly The Epitome Of Family Living Exemplifying Homeownership Pride, Generously Sized Bedrooms, Spacious Layout Ideal For Entertaining & Family Fun Without Compromising Privacy! Stunningly Renovated Open Concept Basement, Plenty Of Natural Light Pours Through The Massive Windows, Peaceful & Safe Family Friendly Neighbourhood, Beautiful Flow & Transition! Perfect Starter Or Downsize Home, Surrounded By All Amenities Including Trails, Parks, Playgrounds, Golf, & Highway, Ample Parking, Packed With Value & Everything You Could Ask For In A Home So Don't Miss Out! (id:61852)
Right At Home Realty
1313 Baseline Road
Hamilton, Ontario
This stunning brand-new, 2,694 sq. ft. home offers the perfect combination of modern design, spacious living, and an unbeatable location. Situated on a generous lot within walking distance to Lake Ontario and nearby parks, this home provides a serene setting while offering convenient access to highways for easy commuting. With 4 bedrooms and 2.5 bathrooms, this thoughtfully designed layout is perfect for families, entertaining, and everyday comfort. Inside, the open-concept floor plan features a gourmet kitchen with premium appliances, a large island, and quartz countertops that flow seamlessly into the bright and inviting living space. The luxurious primary suite boasts a spa-like ensuite with a soaker tub and glass shower, while the additional bedrooms offer ample space and natural light. Large windows throughout the home create an airy atmosphere, enhancing the modern aesthetic. This property also comes equipped with a range of upgraded features for your comfort and peace of mind, including a built-in security system with 4 exterior cameras, upgraded Wi-Fi pods installed throughout the entire home for optimal connectivity, and energy-efficient finishes. A spacious double-car garage, upgraded flooring, and designer fixtures throughout add even more value to this move-in-ready home. From its prime location to its luxury upgrades and customizable finishes, this home is a rare opportunity to create a space that truly feels like your own. Don't miss your chance to own a beautiful new construction home in a sought-after neighbourhood! (id:61852)
RE/MAX Escarpment Realty Inc.
3132 Evadere Avenue
Fort Erie, Ontario
Enjoy one-floor living in a superb location just a short walk to the beautiful beach in upscale Ridgeway. This well-maintained, sprawling bungalow sits on an impressive 104 x 125 lot, offering exceptional space, privacy, and versatility. Inside, you'll find an elegant great room with soaring 12-foot ceilings and a striking brick fireplace, creating a warm and inviting focal point. The large eat-in kitchen offers easy access to the backyard and deck, making it perfect for everyday living and entertaining. The home features three generously sized bedrooms plus a den, ideal for a home office or additional living space. Additional highlights include a huge garage with high ceilings, and a generous concrete driveway with ample parking. A fantastic opportunity in a highly desirable, walkable beachside community. (id:61852)
Royal LePage Real Estate Associates
67 Golden Iris Crescent
Hamilton, Ontario
Discover family-friendly bliss in East Waterdown! Step into 67 Golden Iris, a charming two-storey link home boasting more than 2,100 square feet of inviting living space, three spacious bedrooms, and three-and-a-half bathrooms, all complemented by stunning curb appeal. Nestled on a serene crescent, it's just moments from Cranberry Hill Park, top-rated schools, and everyday essentials.Freshly painted from top to bottom, the interior showcases an airy open-concept design with thoughtfully crafted areas. Host memorable gatherings in the generous dining room, while the warm family room flows seamlessly into the eat-in kitchen. Here, you'll love the extended white cabinetry featuring a bespoke coffee station and full-height storage, paired with sleek granite counters, premium black Maytag and Whirlpool appliances, and an elegant glass backsplash.Head upstairs to find three bedrooms with newly installed flooring (2024) and a convenient stackable washer-dryer setup. The luxurious primary bedroom offers a walk-in closet and a private ensuite bath complete with a relaxing soaker tub and glass-enclosed shower. A full four-piece bathroom rounds out this floor.The fully finished basement expands your options with a versatile rec room, another full bathroom, and ample storage. Step through sliding doors to the vast backyard oasis, highlighted by a spacious deck ideal for outdoor entertaining, lush gardens, and plenty of room for a potential swim spa.Outside, enjoy driveway parking for two vehicles plus an attached single garage. Located in the sought-after catchment for Mary Hopkins Elementary, Flamborough Centre School, and Waterdown District High School. (id:61852)
Save Max Re/best Realty
185 Riverview Boulevard
St. Catharines, Ontario
Brand new custom-built 4+2 bedrooms 5 Bathrooms home offering approximately 5,000 sq. ft. of exceptional living space, backed by Tarion Warranty. Located in one of St. Catharines' most desirable ravine neighbourhoods, this luxury residence combines modern design with thoughtful functionality. Featuring 10-ft ceilings on the main floor and 9 feet second floor , this carpet-free home boasts premium hardwood flooring throughout. Modern Kitchen with Quartz Countertop and high quality appliances. The open concept layout is enhanced by extra wide hallways, a fireplace, office, and two skylights on the second floor. Main floor large hallway can be used extra living space / breakfast area. The primary bedroom includes a walk-in closet with custom organizers. The second bedroom offers its own ensuite and walk-in closet, ideal as a second primary or guest suite. The third bedroom also features a walk-in closet with organizers. Double-door closets in bedrooms provide ample storage. Designed for ultimate comfort, the home includes two separate furnaces with independent temperature control for the basement/main floor, and second floor. The basement offers a separate builder entrance, 2 additional bedrooms large recreational room, rough-in kitchen, separate laundry room, and sump pump perfect for in-law or income potential. Walk-out to deck for your relaxing. Long driveway accommodating up to 4 vehicles. Second-floor hallway with skylights suitable as a study room or additional living space. Laundry room with custom organizers and pantry-A rare opportunity to own a luxury custom home in a premium location. (id:61852)
RE/MAX West Realty Inc.
462 Adelaide Street
Wellington North, Ontario
!!Absolutely Gorgeous Freehold End unit Townhome Built by Cachet Homes!! Fully Upgraded comes with 3 Bedrooms & 3 Bathrooms. ,!! Separate Living Room & Family Room ,Large Spacious Kitchen with Upgraded Cabinet & Counter Top. !! Upgraded hardwood floor & tiles ,Zebra Blinds, Lots Of Windows Allowing Natural Light !! Good Sized Bedrooms, Convenient 2nd Floor Laundry, Primary Bedroom comes with ensuite with Upgraded sink vanity ,Upgraded cabinets hardware !! Located in the heart of Arthur. Easy access to all amenities including Shops, Restaurants & Parks. Don't miss the opportunity to make this exceptional property your own!! (id:61852)
Homelife/miracle Realty Ltd
131 Forestway Trail
Woodstock, Ontario
Welcome to 131 Forestway Trail, Woodstock, a premium detached home offering 3,348 sq.ft. of finished living space on a 52.49 x 95.83 ft ravine-like lot surrounded by mature trees. This elegant home features a grand double-door entry with soaring open foyer, a spacious open-concept kitchen, dining and family area, and three generous bedrooms with two full bathrooms upstairs, including an oversized primary suite with a luxurious 5-piece ensuite and private deck access. Enjoy two large decks, a fully finished walk-out basement with recreation area, bedroom and full bath-ideal for in-laws or guests-plus parking for up to five vehicles and beautifully landscaped front gardens. Conveniently located minutes to Hwy 401, parks, top schools, shopping centres and Woodstock General Hospital, this home perfectly blends luxury, space and everyday convenience. (id:61852)
Executive Real Estate Services Ltd.
