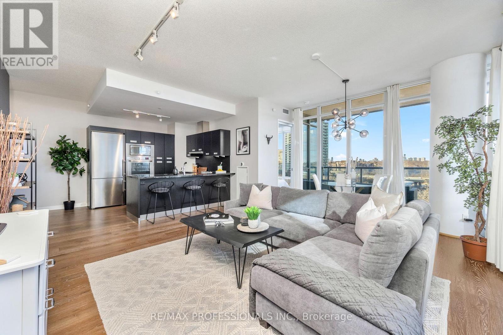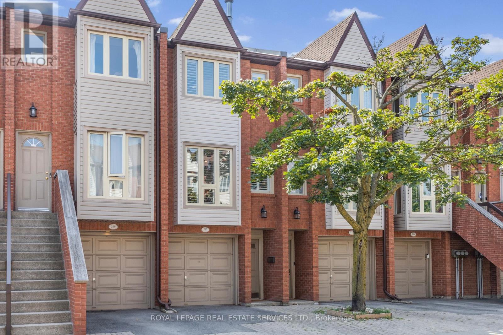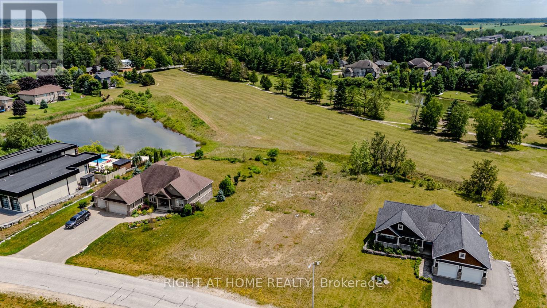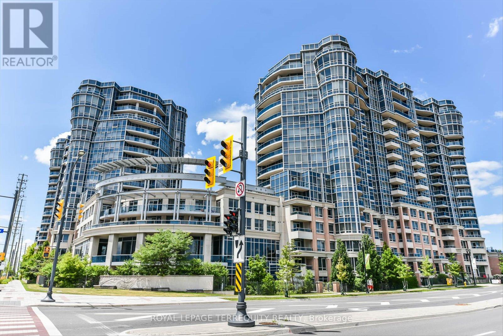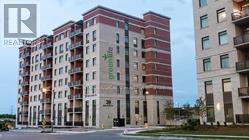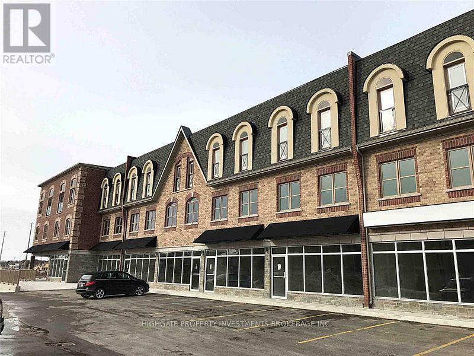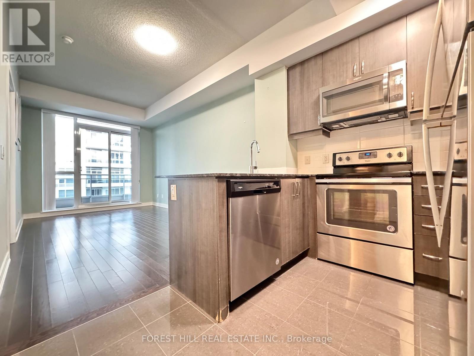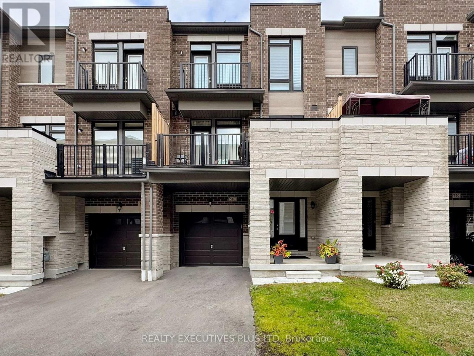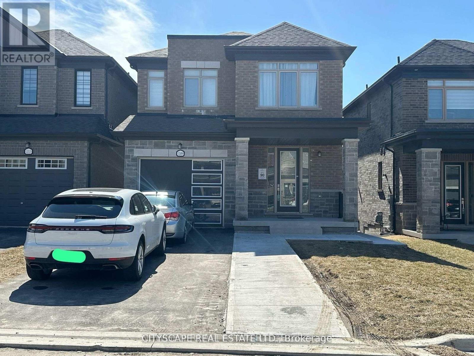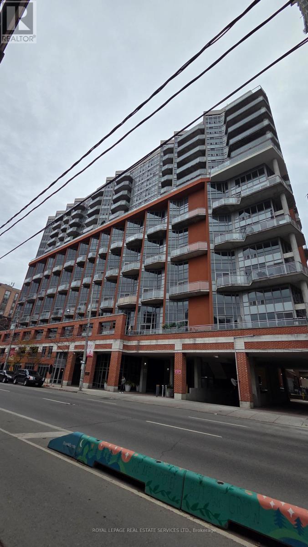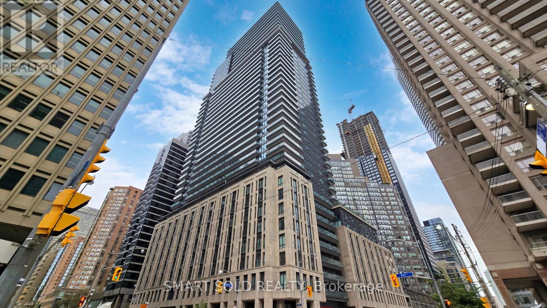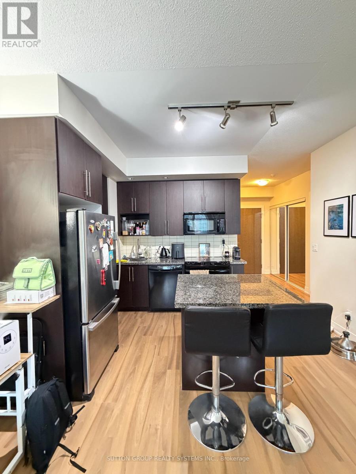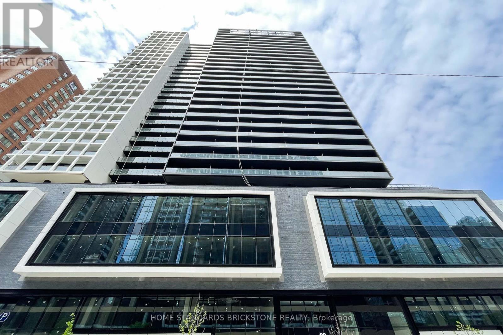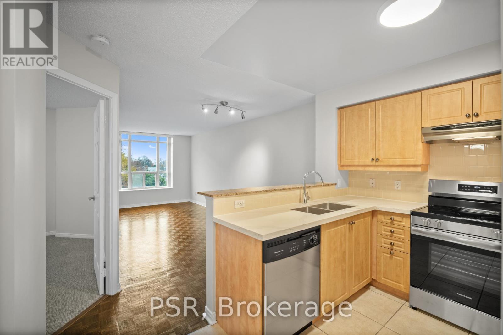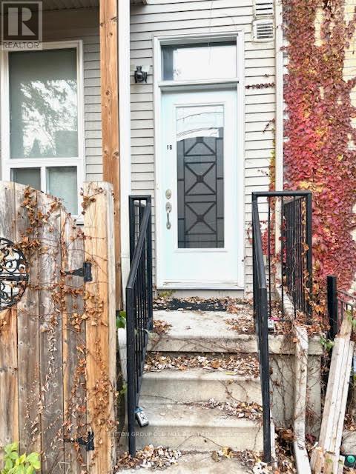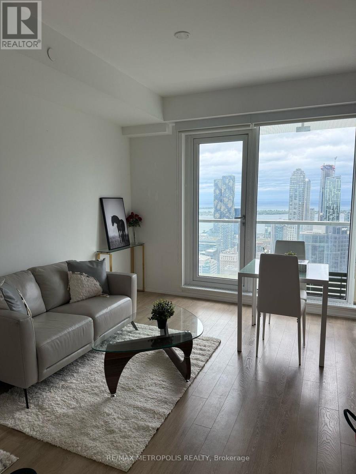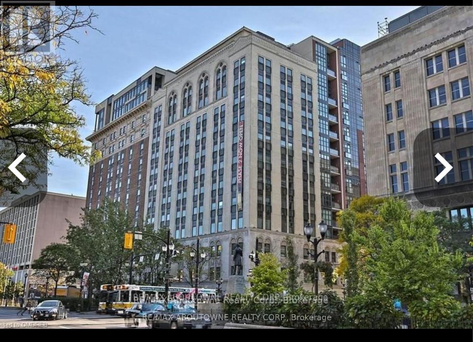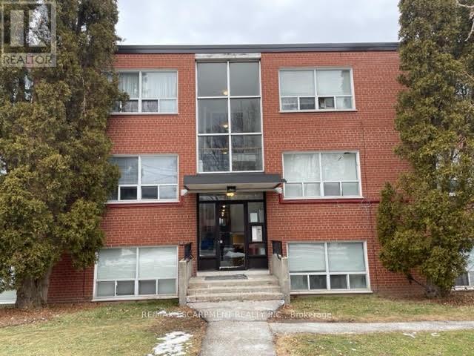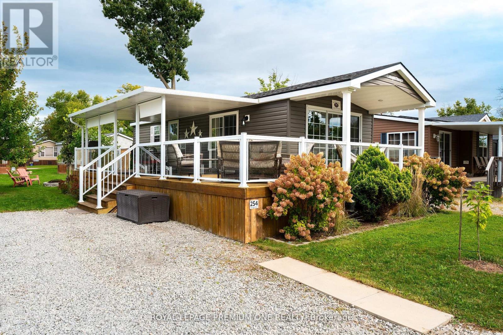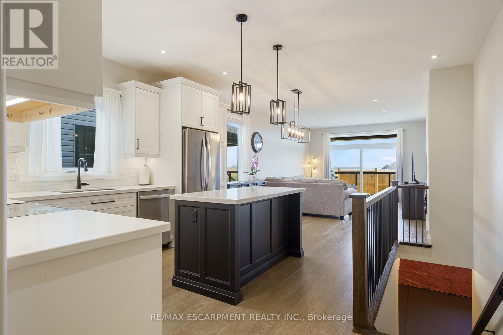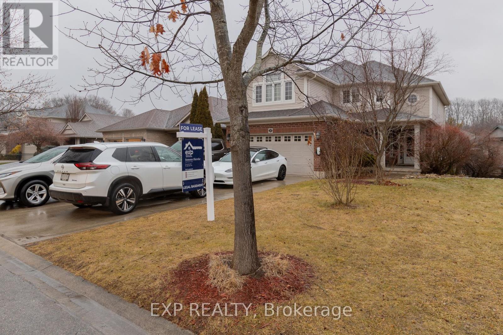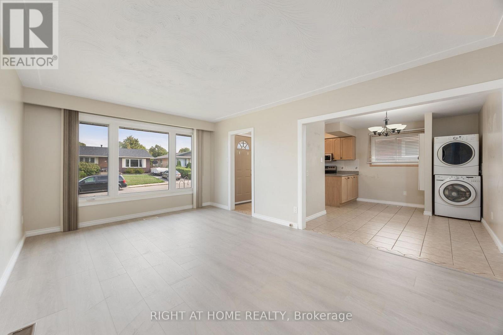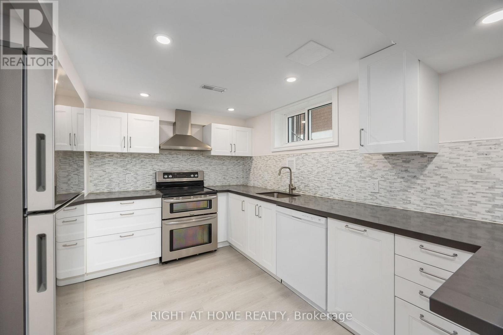911 - 88 Park Lawn Road
Toronto, Ontario
Experience elevated waterfront living at South Beach Condos & Lofts, a modern upscale community renowned for its five-star amenities and resort-style atmosphere. Step into a hotel-inspired lobby and enjoy a state-of-the-art fitness center, basketball and squash courts, indoor and outdoor pools, hot tubs, steam rooms, saunas, an 18-seat theatre, games room, party room, guest suites, and a quiet library/lounge. Residents also appreciate ample free visitor parking, along with 24/7 security and concierge. This impressive corner suite offers 1,004 sq ft of bright, open-concept interior space with split bedrooms, approximately 10-foot ceilings, and high-end finishes and appliances throughout. Extend your living outdoors on the 237 sq ft wrap-around balcony, the perfect spot for warm summer evenings, partial lake views, and memorable sunset skies. As per the builder's floor plan, the front foyer also offers the flexibility to be used as a dedicated office space. Set in the heart of Humber Bay Shores, you're steps to excellent restaurants and cafés, with grocery stores, major highways, and TTC nearby. Enjoy direct access to the Humber Bay Path for an easy ride downtown, or take a scenic stroll through the parks along Lake Ontario. A nearby marina and seasonal farmers market add to the lifestyle, with the future Park Lawn GO Station planned for the east side of Park Lawn Road. A welcoming community with so much to offer, this is an exceptional place to call home. (id:61852)
RE/MAX Professionals Inc.
217 - 895 Maple Avenue
Burlington, Ontario
Welcome to The Brownstones, a highly desirable community in the heart of Burlington. This beautifully renovated 2-bedroom townhouse blends modern elegance with comfort and convenience. The spacious open-concept main level features wide plank wood flooring, a bright living and dining area, and a stylish kitchen with granite countertops, stainless steel appliances, and plenty of storage. Step outside to your private patio and beautiful green space, perfect for relaxing or entertaining.Upstairs, youll find two generously sized bedrooms with upgraded finishes and ample closet space. Every detail has been thoughtfully updated with high-end finishes throughout, making this home truly move-in ready.With low condo fees and a prime location, this home offers outstanding value. Enjoy being just a short walk to downtown Burlington, the lake, Spencer Smith Park, trendy restaurants, Mapleview Mall, shops, and transit. Whether youre looking for a vibrant urban lifestyle or peaceful green surroundings, this home delivers the best of both worlds.Dont miss the chance to own this stunning, modern townhome! (id:61852)
Royal LePage Real Estate Services Ltd.
8 Deanna Drive
Wasaga Beach, Ontario
~ ALMOST 1/2 ACRE BUILDING LOT IN WASAGA SANDS! ~ If you've been waiting for an opportunity to secure one of the few remaining LARGE building lots in Wasaga Beach backing onto golf course green space, here is your chance: with over 100 feet of frontage and almost 200 feet of depth, this vacant lot has been fully cleared to save you money and time. Located on Deanna Drive which adjoins Wasaga Sands Drive and Red Oak Drive, you will appreciate reduced traffic flow because it is NOT a thoroughfare street. Surrounded by stunning custom homes and expansive landscaping, you can easily imagine the potential for building your dream home or oasis. And, with your south-facing exposure from your rear view, you will be gazing onto one of the fairways of the former Wasaga Sands Golf Club and enjoying all-day sunlight. Pop by for a visit and don't delay in putting in that offer so you can call this spectacular piece of land your very own. (id:61852)
Right At Home Realty
1287 - 23 Cox Boulevard
Markham, Ontario
Welcome to 23 Cox Blvd in the heart of Markham's vibrant Unionville community! This well maintained 1-bedroom condo offers a bright and functional layout with an open-concept kitchen, stylish laminate floors, and a serene northerly view. Complete with 1 parking space and 1 locker for added convenience. Enjoy access to an impressive range of amenities including a 24-hour concierge, exercise room, indoor pool, sauna, golf simulator, party/meeting room, guest suites, and plenty of visitor parking. Located just minutes from Hwy 404 & 407, Unionville GO Station, top-rated schools, parks, shopping at Markville Mall, restaurants, and entertainment options. With easy access to transit and everyday conveniences, this is the perfect place to call home for first-time buyers, downsizers, or investors! (id:61852)
Royal LePage Terrequity Realty
106 - 28 Interchange Way
Vaughan, Ontario
Welcome to this well-designed main floor suite at Festival Condos, offering 678 sq. ft. of stylish interior living space. This modern 2-bedroom, 1-bath residence features a bright open-concept kitchen and living area, stainless steel appliances, engineered hardwood flooring, stone countertops, and convenient ensuite laundry. Enjoy the added benefit of a private walkout, providing seamless access to outdoor space-ideal for everyday living and entertaining. (id:61852)
RE/MAX West Realty Inc.
501 - 39 New Delhi Drive
Markham, Ontario
Greenlife Eco-Friendly Condo!, 2 Bedroom Plus 2 Washroom. Unobstructed Pond View; 9' Ceilings; Close To All Amenities Including Schools, Costco, Home Depot, Canadian Tire, Banks, Grocery, Community Center, Public Transit & 407. Energy Efficient Building With Low Utility Costs.** Please note that the landlord is willing to rent the property on a room-by-room basis as well.** (id:61852)
RE/MAX Crossroads Realty Inc.
4 - 3905 Major Mackenzie Drive
Vaughan, Ontario
Large, Open And Spacious Living Area W/ Arched Windows And Beautiful Contrasting Floor. Modern, Stylish And Beautiful Kitchen W/ Long Center Island, Backsplash, S.S. App., Tile Flooring & Ample Cabinetry. Bright & Airy Throughout W/ Numerous Windows. Modern Washrooms W/ Granite Counter Tops And Large Vanities. Master W/ W/O Balc, W/I. Premium Location. Close To Hwys 407, 401, 400 & 427, Vaughan Mills, Wonderland. (id:61852)
Highgate Property Investments Brokerage Inc.
Sw812 - 9191 Yonge Street
Richmond Hill, Ontario
Luxurious Beverly Hills Condo In The Heart Of Richmond Hill Yonge/16th Location! Bright And Spacious One Bedroom Suite With Large Balcony On 8th Floor. Large Bedroom With 4PC Semi-Ensuite And Two Closets. Open Concept Kitchen With Granite Countertop And Stainless Steel Appliances. Steps To All Amenities, Shopping Mall (Hillcrest), Schools, Public Transit. 24 Hr Security, Amenities Include Swimming Pool, Rooftop Patio, Gym, Exercise Room, Guest Suite, Visitor Parkings. (id:61852)
Forest Hill Real Estate Inc.
518 Danks Ridge Drive
Ajax, Ontario
Stunning Upgraded Freehold Townhome In A Prime Location with NO Potl Fees! Welcome to this Large, Newer Townhome Perfectly Situated Near Highways 401, 412, & 407, Providing Easy Access for Commuters!! Enjoy the Convenience of Nearby Transit, Shopping, And Beautiful Waterfront Trails, All Just Minutes Away. This Home Features a Spacious Open-Concept Layout with 9 Ft Ceilings, Hardwood Flooring, and Upgraded Hardwood Staircases Throughout! The Modern Kitchen Is An Entertainer's Dream, Showcasing a Large Island with Granite Counters, Stainless Steel Appliances, and Abundant Cabinetry. Relax in The Inviting Living Area Complete with a Linear Gas Fireplace, Or Step Outside to the Large Upper Patio and Additional Balcony, Perfect For Enjoying The Outdoors. This home Features a Bright And Airy Third-Floor Area and Generous Bedrooms Offering Plenty of Space and Comfort. The Bonus Main Floor Family Room Provides Versatility-Ideal for a Home Office, Gym, Or Playroom. With Countless Upgrades And A Sought-After Location Close to Everything, this Home Perfectly Combines Style, Space, and Convenience. (id:61852)
Realty Executives Plus Ltd
1009 Lockie Drive N
Oshawa, Ontario
Spacious & Bright Detached Home for Lease Prime Oshawa Location! Discover this gorgeous, sun-filled 2-storey detached home (main & second floor) offering over 1800 sq. ft. of elegant living space. Featuring 3 large bedrooms, 3 bathrooms, 2-car parking, and a fully fenced backyard perfect for family living in a peaceful, family-friendly neighbourhood near Conlin Rd E and Harmony Rd N Enjoy unbeatable convenience with quick access to Hwy, public transit, hospitals, parks, schools, banks, Durham College, grocery stores, big box retailers, and the new shopping mall everything you need is just minutes away! Available for immediate lease don't miss this exceptional opportunity! (id:61852)
Cityscape Real Estate Ltd.
1116 - 255 Richmond Street E
Toronto, Ontario
Beautifully updated 590 sq ft south facing 1 bedroom unit in Moss Park Downtown Toronto. The kitchen has been upgraded with new soft close cabinets, black granite counter top designed to add an eating area/breakfast bar for 2. Quality Stainless steel appliances, Frigidaire range, Whirlpool fridge, Whirlpool over the range microwave, Bosch dishwasher and LG stackable washer and dryer. Living room has stunning custom wood accent wall with built-in soft close cabinets and 65" Flat Screen Samsung TV included in the lease! Primary Bedroom, with walk-in closet, is large enough for a king bed and you still have space for a desk! Exceptionally well laid out suite for a single person or couple. South facing balcony with a city view, no buildings blocking your view! The unit also comes with a parking stall and locker. Amenities include24-hour concierge, exercise room, sauna, party room, guest suites and ample visitor parking. All of this in an unbeatable location, just steps to the Financial District, St. Lawrence Market, Distillery District, a 3-minute Walk to the Subway, Path, St. James and Berczy Parks, and the Waterfront Trails. (id:61852)
Royal LePage Real Estate Services Ltd.
819 - 955 Bay Street
Toronto, Ontario
Prime Bay Street Corridor Location In The True Heart Of Downtown Toronto. 5-Minute Walk To U Of T And Wellesley Subway Station. Bright And Functional 1+Den, 1-Bath Suite Offering 648 Sq.Ft. With West Exposure & Open Concept Layout. Large Den Can Be Used As a Second Bedroom. Laminate Flooring Throughout; Brand-New Flooring In Bedroom. Brand-New Stove To Be Installed. Approx. 10-Minute Walk To Toronto General Hospital, Mount Sinai Hospital, Bay Street Financial District, And Queen's Park. Steps To Restaurants, Shopping, Eaton Centre, Yorkville, And All Amenities. 100 Walk Score & 100 Transit Score.Building Features 24-Hour Concierge, Fitness Centre, Party Room, Theatre, Library, Guest Suites, Outdoor Pool, Hot Tub, Sauna, Bbq Areas, And More. (id:61852)
Smart Sold Realty
907 - 28 Linden Street
Toronto, Ontario
Presenting This Phenomenal 1 Bed + Den Condo In The Prestigious & Award-Winning James Cooper Mansion From Tridel, Ideally Located In One Of The Most Sought After Location Of Toronto. Boasting Over 650 Sq Ft Of Living Space With A Practical & Functional Layout Offering A Proper Kitchen With S/S Appliances, Granite Counter-Tops, Pot Lights & Lots Of Counter & Cabinet Space. Featuring A Large Den, Spacious Bedroom, Ensuite Laundry, Walk-In Closet, 9 Feet Ceilings & An Oasis Balcony With One Of The Most Breathtaking & Unobstructed City Views You Have Ever Seen. A Walker's Paradise With A 97 Ws - Excellent Transit Score [ 88 ] & A Bikers Heaven With A 97 Bike Score. Short Distance To Yorkville, Rosedale , Utoronto, Ryerson , Ttc , Supermarkets & Trendy Restaurants. Tie It All Together & You Have Your Self A Gem To Call Home For The Next Year. (id:61852)
Sutton Group Realty Systems Inc.
510 - 20 Edward Street
Toronto, Ontario
Bright and spacious 2 Bed + Den with 2 Bath, boasting 755 sq ft of indoor space plus a 118 sq ft balcony. This beautifully designed 4-year-old unit features a functional open-concept layout with 9' ceilings, floor-to-ceiling windows, and a walk-in closet in the primary bedroom. The modern kitchen comes equipped with high-end stainless steel appliances. Conveniently located in the heart of downtown Toronto, this condo offers easy access to TTC Subway, Yonge/Dundas Square, Eaton Center, TMU, U of T, and major hospitals, all within walking distance. Amenities include: basketball court, gym, outdoor lounges barbecue stations, bar area & multimedia room **EXTRAS** Being sold under Power of Sale. The property, including all fixtures and appliances, is being sold in 'as is & where is' condition. (id:61852)
Home Standards Brickstone Realty
411 - 515 Rosewell Avenue
Toronto, Ontario
This spacious One-Bedroom + Den suite features a thoughtfully designed layout with an open-concept kitchen and breakfast bar that seamlessly connects to the living and dining areas. Large east-facing windows fill the space with natural light, creating a bright and inviting atmosphere throughout. Residents enjoy a variety of amenities, including a gym, party room and lounge, theatre room, and guest suite. Situated in the highly sought-after Avenue & Lawrence neighbourhood, one of Toronto's most prestigious residential communities, this property is just steps from local parks, boutique shops along Avenue Road, grocery stores, banks, LCBO, public transit, and a short distance to Yonge & Lawrence. (id:61852)
Psr
1b - 259 Gerrard Street E
Toronto, Ontario
Newer Build Loft Like 1 Bedroom Apartment. 10' Ceilings, Over-sized Windows, Generous Living Room Open Concept, spacious and Airy Feel. Huge Bedroom With Closet. Modern Fresh Kitchen With Island, Quartz Counter Top, Glass Backslash & 4 S/S Appliances. In Suite Laundry, Separate Heating And A/C System In Unit. Private Entry Off Lane. Great Central Location W/Walking Distance To Subway, Ttc At Door Step. Downtown amenities surround....Universities, Hospitals, Financial and Tech. UTILITIES INCLUDED (id:61852)
Sutton Group Old Mill Realty Inc.
4408 - 197 Yonge Street
Toronto, Ontario
Soaring 44 floors above the heart of downtown Toronto, Suite 4408 at The Massey Tower offers a stunning combination of luxury and location. This impeccably designed 1-bedroom suite comes fully furnished, making it ideal for short- or long-term rental. Featuring floor-to-ceiling windows, a sleek European-style kitchen, and an open-concept layout that flows seamlessly to a private balcony, the unit delivers immaculate, unobstructed views of the city skyline and Lake Ontario. The natural light and dramatic vistas make every moment feel elevated. Located steps from Queen Subway Station, the Eaton Centre, Massey Hall, and Yonge-Dundas Square, this address places you at the epicenter of Toronto's cultural, educational, and entertainment districts. Residents enjoy access to five-star amenities including a full fitness centre, yoga and spin studios, sauna and steam room, cocktail lounge, rooftop terrace, and 24-hour concierge. All this is wrapped in a landmark tower that blends restored 1905 architecture with cutting-edge modern design a rare offering for both lifestyle seekers and savvy investors. (id:61852)
RE/MAX Metropolis Realty
419 - 118 King Street E
Hamilton, Ontario
Luxurious Condominium Living At The Royal Connaught, An Elegant 664 square foot 1 bedroom has in-suite laundry. Featuring an open concept design, stone countertops and SS appliances .Several amenities compliment this property including a Grand lobby, rooftop terrace, gym and media/party room. In The Downtown Core Of Hamilton. Located On King Street East Between The Niagara Escarpment & Waterfront Trail, Offering Breathtaking Panoramic Views Of The City & Lake Ontario. A Short Walk To The Art-Deco Go Station Which Offers Regular Trains To & From Union Station. Convenient Access To 403.Comes with parking & locker . (id:61852)
RE/MAX Aboutowne Realty Corp.
211 - 37 Mericourt Road
Hamilton, Ontario
Close to McMaster University/Hospital via transit or walking. Welcome to 211-37 Mericourt Road. A well maintained and spacious 2 bedroom unit perfect for students or professionals. Has a spacious living and dining area, and two good sized bedrooms and 3 piece bathroom. Kitchen, bathroom, flooring and paint updates in 2023. Use of stove, refrigerator and Window AC. Easy access to downtown Dundas & Hamilton, restaurants, conservation areas, parks and amenities. Heat, water & parking included. Tenant - credit report, employment letter, proof of income, OREA rental application, Ontario Rental Application and references required. (id:61852)
RE/MAX Escarpment Realty Inc.
254 - 1501 Line 8 Road
Niagara-On-The-Lake, Ontario
Welcome to Vine Ridge Resort in beautiful, historic Niagara-on-the-Lake. The ultimate playground just south of the GTA. Resort cottage living with easy access to Niagara Falls, Lake Ontario, Casinos, Shopping, Golf Courses, Wineries, top restaurants, US Border, theme/water parks, beaches, and endless nature trails. This park model cottage has only had 1 owner, never been rented, and been fully maintained and updated since day 1. Mature trees and landscaping have been added to this site for additional aesthetics privacy. This 2-bedroom model include a beautiful wrap around deck with 2 overhang roofs to protect from the elements and maximize enjoyment on summer nights. The interior is breath taking with the master bedroom having a walk-in closet and the second bedroom having bunk beds. Upgraded counter tops, prewired for surround sound in living room, oversized lot/backyard, and quiet resort location are ideal features to add to your enjoyment. Maintenance and Taxes Are $8490.00 Plus HST Yearly. (id:61852)
Royal LePage Premium One Realty
191 Lafayette Street E
Haldimand, Ontario
Now is your chance to live in Jarvis, Ontario-winner of Coca-Cola's Canada's Kindest Community, ideally located just 40 minutes from Hamilton and one hour to Burlington. Backing onto acres of open farmland with no rear neighbours, this exceptional 18-month-old bungalow offers peaceful views, breathtaking sunsets, and over $30,000 in upgrades-making it truly better than new. The open-concept, two-bedroom layout showcases a custom kitchen complete with a custom-painted island, quartz countertops, artisan tile backsplash, built-in microwave, pantry with pull-out shelves, pull-out spice and utensil drawers, and a built-in platter separator. Stainless steel appliances are included and feature an extended warranty transferable to the new owner. Gorgeous engineered hardwood floors and custom blinds flow throughout the home, while convenient main-floor laundry is thoughtfully located in the second bedroom closet. Step out to the covered walk-out back porch with composite decking and enjoy uninterrupted views of farmland and stunning sunset skies, complemented by a fully fenced yard and a gas line ready for your BBQ. The spacious primary bedroom offers a large walk-in closet, a massive linen closet, and a stylish ensuite with double sinks and a fully glassed walk-in shower. The basement has been studded by the builder and is ready to be finished to suit your living needs, and oversized windows throughout the home-including the basement-ensure a bright, airy feel even in the winter months. This is your opportunity to own the perfect bungalow without the added expense and uncertainty of a new build. (id:61852)
RE/MAX Escarpment Realty Inc.
35 Hummingbird Lane
St. Thomas, Ontario
This large one-bedroom apartment in the desirable Lake Margaret Estates neighbourhood offers bright, fully above-grade living with oversized windows, a private entrance, and carpet-free flooring throughout. Enjoy a walk out to your own patio backing onto a greenbelt, creating a quiet and private setting with no rear neighbours, while being steps to walking trails and minutes to Pinafore Park. Parking and laundry are included, the unit is all-inclusive, and the location keeps you close to everyday shopping and amenities, making this an ideal option for professionals or downsizers seeking comfort, convenience, and a peaceful lifestyle (id:61852)
Exp Realty
Main Floor - 60 Champlain Avenue
Hamilton, Ontario
Upgraded 3bd 1 bath Main Floor Unit (Basement legal unit is rented separately). Warm and welcoming solid brick bungalow in a family-friendly neighborhood on a very quiet street! Open concept kitchen and living room. Tankless HWT will not let you down if you like to take hot shower without having to worry about hot water running out. Private front entrance. Fenced, sun-drenched rear yard is perfect for children or pets. Concrete patio, sunning pad, and pergola make this a wonderful retreat. Close to all amenities, including parks, schools, shopping, highway access, and Confederation GO Station. Perfect for Entertainment Backyard. Basement, not included. Tenant pays utilities. Lbx. For Easy Showing. Please attach RAH Sch.B, form #801, Rental Application, Credit Score & Credit Report, 2 Recent Paystubs & Employment Letter and ID-s copys to All Offers. First & Last Month Deposit. (id:61852)
Right At Home Realty
Lower Unit - 60 Champlain Avenue
Hamilton, Ontario
Recently Finished Legal Lower Unit with 2 Bedrooms, 1 Full Bathroom, Breakfast Area combined with Living Room. (Main Floor is rented separately). Warm and welcoming solid brick bungalow in a family-friendly neighborhood on a very quiet street! Open concept Kitchen, Breakfast area and Living room. Private Separate Entrance. A fenced, sun-drenched rear yard is perfect for children or pets. Newly added Concrete Patio, sunning pad, and Pergola make this a wonderful retreat. Close to all amenities, including parks, schools, shopping, highway access, and Confederation GO Station.Welcoming, Bright and Modern Lower Unit - dare to compare! Better in Price, Upgrades, Condition, Usefulness and Space than a unit in a rental high-rise building. Everything you need for quiet and comfortable life as a Tenant you are going to find it here. Please attach Rental application, Job Letter, 2 Reacent Pay Stubs, Credit Report and Credit score, Copies of IDs and References to all offers. (id:61852)
Right At Home Realty
