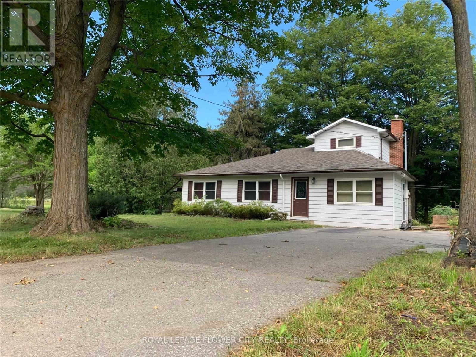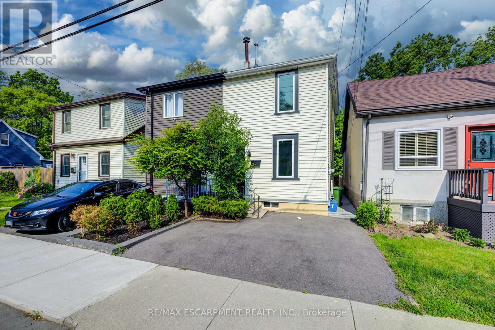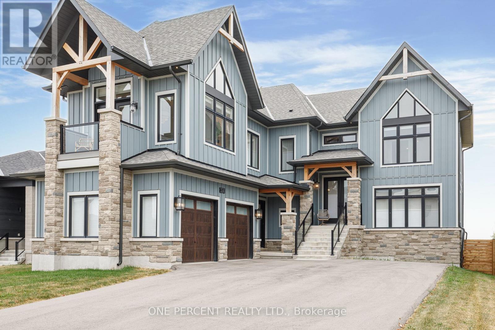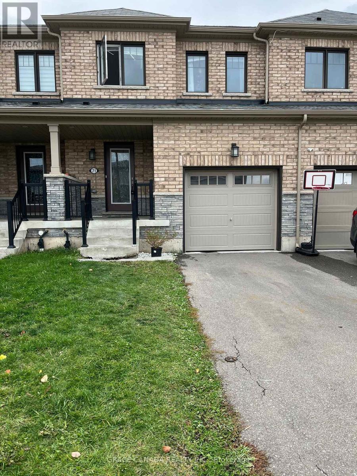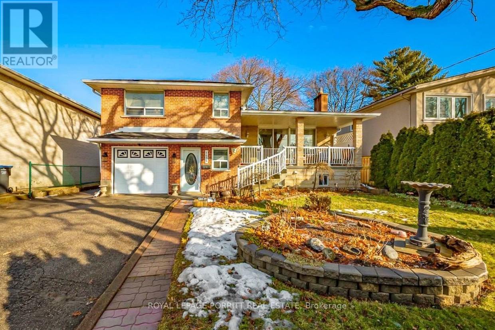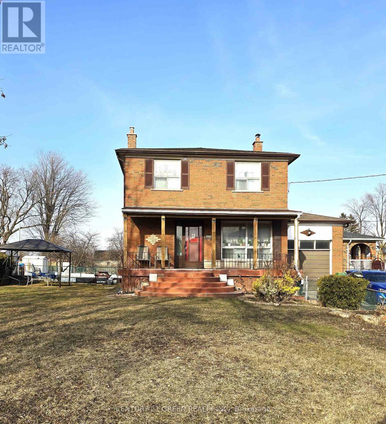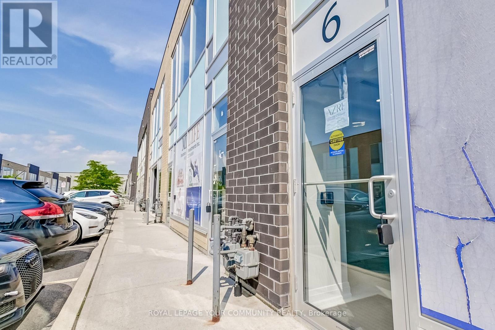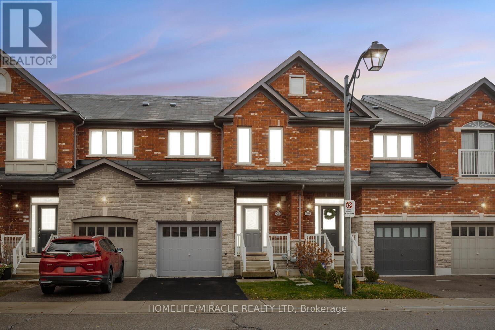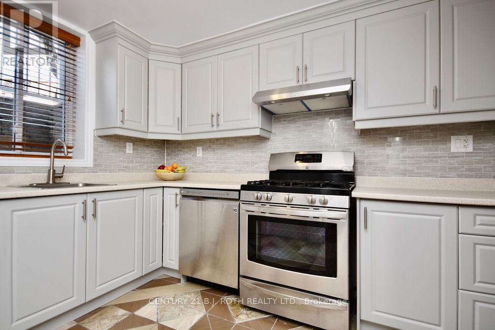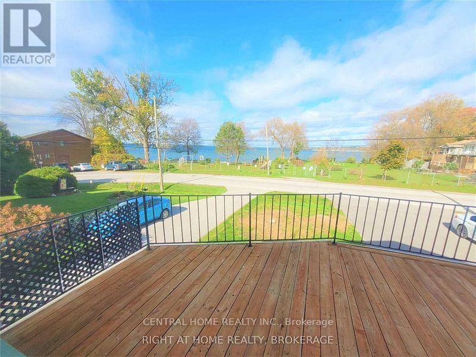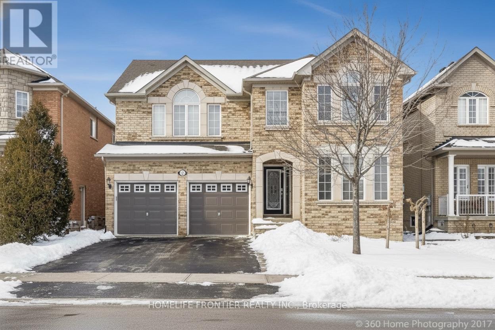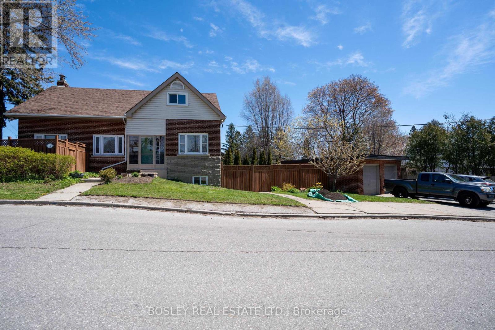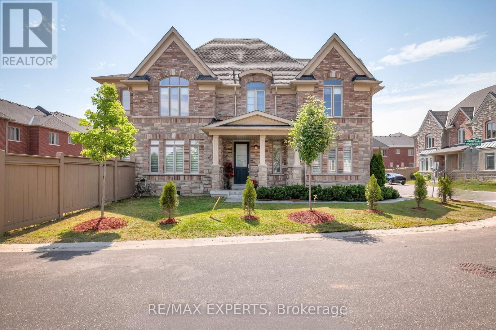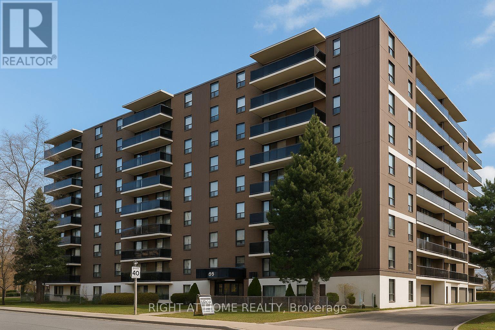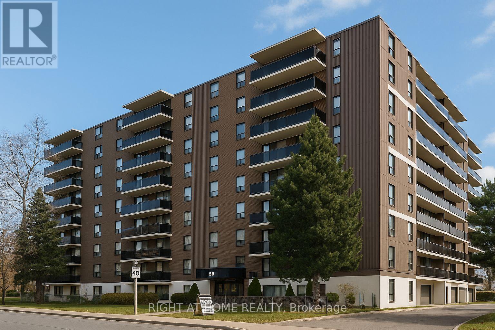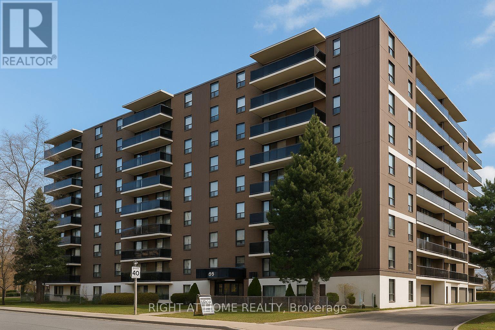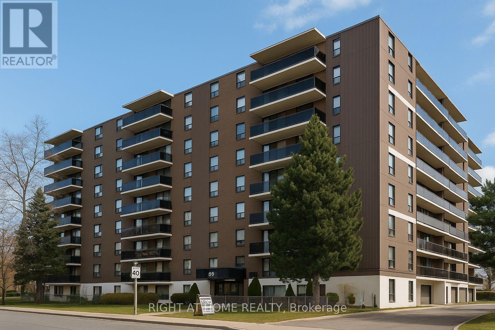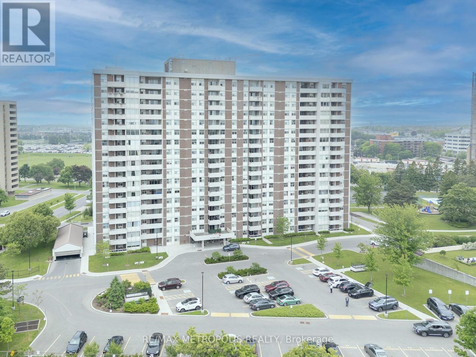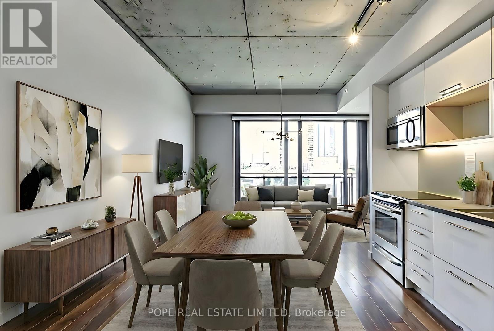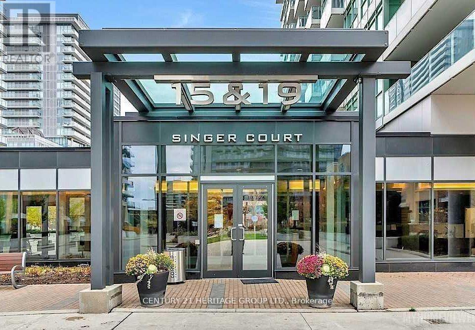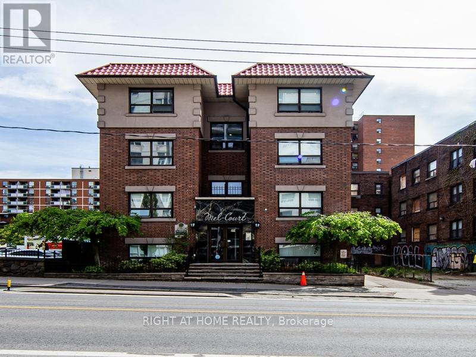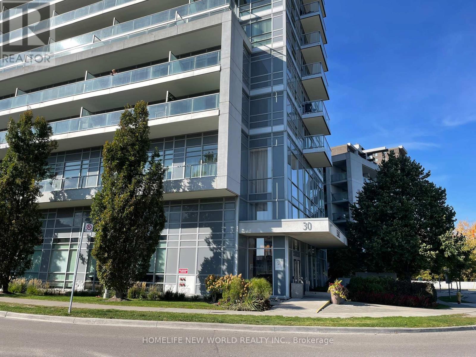9406 Sideroad 5 Side Road
Erin, Ontario
Nestled Into A Picturesque Beautiful 1.61 Acre Lot, Detached Home With Stocked Pond And Mature Trees For Your Privacy. Home Has 3 Bedrooms And 2 Bathrooms With A Main Floor Master, Large Living And Dining Rooms, And Laundry. Second Floor Contains 2nd & 3rd Bedrooms With A 2Pc Bath. Basement Has A Rec Room And Lots Of Storage. Detached Garage With Workshop And 220V Outlet. Drilled Well And Septic System (id:61852)
Royal LePage Flower City Realty
57 1/2 Breadalbane Street
Hamilton, Ontario
Welcome to this charmingly renovated two-level home nestled in a quiet, family-friendly area of Hamilton. Offering over 700 square feet of thoughtfully designed living space, this home combines modern updates with comfortable, functional living.Step inside to discover an open-concept main floor featuring brand new laminate flooring and a fresh, professional paint job throughout. The layout allows for easy flow between the living, dining, and kitchen areas. The kitchen has been fully updated with brand new appliances, sleek cabinetry, and modern finishes, ready for you to move in and enjoy.Upstairs, youll find two bright and cozy bedrooms, perfect for a small family, home office, or guest space. Step outside onto your brand new deck, perfect for morning coffee or evening BBQs. Close to amenities and public transit, this home also includes parking for one car, adding convenience to city living.Whether you're a first-time buyer, downsizer, or investor, this fully renovated property checks all the boxes. (id:61852)
RE/MAX Escarpment Realty Inc.
114 Cattail Crescent
Blue Mountains, Ontario
Welcome to 114 Cattail Crescent, a 4,558 sqft mountain house, boasting elegant architectural upgrades, unique stone, fibre cement, and wood grain siding, along with ornamental wood details. A 50-foot wide, side-facing garage creates an impressive street presence, with plenty of parking.This layout features a primary living space (1,883 sqft) on the second floor, additional primary living space on the first floor (1,548 sqft), plus a fully finished walkout basement (1,127sqft). The open second floor, with high ceilings and windows, offers impressive views and features a large deck, custom kitchen, servery, eating area, faux beam covered lodge room, formal dining room, and den, divided by a slate-clad floor-to-ceiling gas fireplace. The expansive owners suite includes cathedral ceilings, a private loggia, spacious walk-in closet, and a beautifully decorated ensuite with standalone tub and a large glass shower enclosure. The main level entrance leads to the main floor with a large bar/kitchen, a family room with a deck, backyard access and beautifully decorated rooms with custom light fixtures. There are also three good-sized bedrooms and two full bathrooms on this level. A separate side door and a garage entrance, leads to a spacious storage room and laundry room. The self-contained basement with glass door walkout, offers a large open space, wet bar, two bedrooms with egress windows, and a full bathroom.The house is beautifully located within a short walking distance to Blue Mountain Village and a complimentary shuttle to many amenities, including the private Blue Mountain Beach. This professionally decorated house with great street presence and exceptional floor plan includes all light fixtures and furniture. (id:61852)
One Percent Realty Ltd.
71 Bedrock Drive
Hamilton, Ontario
Available immediately, this beautiful 7 year old new townhouse in victory state stoney Creek mountain side, beautiful layout, stainless steel appliances, Hardwood floors, Recently renovated , hardwood staircase, 3 spacious bedrooms and a total of 2.5 bathrooms. No Carpets , One car garage and driveway, beautiful backyard, surrounded by parks and greenery and more... (id:61852)
Grace Canada Realty Inc.
16d - 160 The Westway
Toronto, Ontario
Start 2026 in a prime location in Kingsview Village-The Westway. Bright and well-maintained lower-level office with its own private entrance, featuring fresh paint, new flooring, and access to a semi-private washroom, plus two additional common washrooms conveniently located in the hallway. Enjoy excellent accessibility with quick access to TTC, Hwy 401, and Hwy 427, along with ample on-site parking available 7 days a week. A professional real estate brokerage occupies the main floor, operating Monday to Friday from 9:00 AM to 9:00 PM and weekends from 10:00 AM to 4:00 PM, creating a business-oriented and well-maintained environment. The lower level is shared with a physiotherapy clinic and a design business. (NO REAL ESTATE, PHYSIOTHERAPY, CHIROPRACTIC, OR MASSAGE THERAPY). Gross lease includes water, hydro, and heating. Weekly common area cleaning and winter snow removal are also included. Tenant to arrange and pay for their own internet and phone services. (id:61852)
Royal LePage Terrequity Realty
1435 Strathy Avenue
Mississauga, Ontario
This rare and versatile four-level side-split delivers exceptional space, privacy, and outdoor living. Significantly larger than average, the home offers five bedrooms and two kitchens, making it ideal for multi-generational living, extended family, or flexible work-from-home needs. Pride of ownership is evident throughout. The roof was redone circa 2018, and the air conditioning system is approximately four years old. The living room features a sliding glass door with walk-out access to the front patio and a cozy gas fireplace. The seller will be keeping the existing insert, but the fireplace is fully set up and ready for your own insert or conversion back to wood-burning. With 2300 sqft of living space, the layout provides generous living areas across four levels, while the lower level reveals a unique bonus: a basement bedroom with concealed access to extended storage space, ideal for seasonal items or hobbies. The upper-level primary bedroom includes three built-in closets, one with a bonus sink! Another distinct advantage is the presence of two separate staircases leading to the basement. Outdoors, this property truly shines. Stunningly landscaped front and back yards create a private oasis, complete with a fully fenced yard, fountain and fishpond, brick fire pit, and raised vegetable garden. A large cedar garden shed/greenhouse/workshop and a separate tool shed on a concrete base provide exceptional utility. The fenced backyard opens directly onto a decommissioned hydro field, with wires removed, offering rare openness and "borrowed" green space beyond the fence line. Unbeatable convenience completes the package, with a two-minute walk to transit, close proximity to Long Branch GO Station, Dixie Outlet Mall, Sherway Gardens, Cawthra Park and Community Centre, schools, shopping, and quick access to major highways and the QEW. A meticulously maintained home offering rare outdoor scale, flexibility, and far more than first meets the eye. (id:61852)
Royal LePage Porritt Real Estate
35 York Street
Mississauga, Ontario
Bright & Spacious Family Home on a Premium Lot! Welcome to this beautifully maintained five (5) bedroom detached home situated on a massive 105.5 ft x 105.5 ft lot. Offering endless potential, this property features large principal rooms with gleaming hardwood floors throughout, an eat-in kitchen, and an enormous private yard perfect for entertaining, gardening, or future development. The upper level boasts 3 generously sized bedrooms, while the Partly finished basement with a separate entrance offers 2 additional bedrooms, a cold room, and great income/rental potential. Whether you're a family looking to move right in or a builder/investor seeking a prime development opportunity, this home checks all the boxes. Conveniently located close to the new Malton GO Train, schools, shopping, major highways, Convention Centre, and 6 Mins Drive to Pearson Airport. Don't miss this rare offering endless possibilities await! (id:61852)
Century 21 Green Realty Inc.
701 - 890 Jane Street
Toronto, Ontario
Limited-Time Offer: Enjoy One Month Free Rent on a 13-Month Lease. Welcome to this bright and spacious 2-bedroom suite at 890 Jane Street, featuring a functional open-concept kitchen, living, and dining area-ideal for modern living and entertaining. The home is finished with dark-stained parquet floors throughout and showcases beautiful west-facing views that fill the space with natural light and stunning evening sunsets. 890 Jane Street is located in a thriving neighbourhood teeming with convenient amenities, shops, and retail options. You'll enjoy an impressive variety of dining-from cozy cafés to international cuisine-along with essential services such as grocery stores, banks, and healthcare facilities just minutes away. Outdoor enthusiasts will appreciate the proximity to Black Creek Parkland, Smythe Park, and other nearby green spaces offering trails, playgrounds, and recreational facilities. Public transit is abundant, providing effortless access to surrounding areas and major city destinations. A well-managed building in a growing community, offering a comfortable and connected lifestyle. (id:61852)
Right At Home Realty
6 - 1185 Queensway E
Mississauga, Ontario
Ground Floor Office Space Spanning Approx 2000sqft In A Bustling Commercial Retail & Industrial Mixed Use Newly Constructed Plaza. Professionally Finished And Move In Ready Suitable For Multiple Uses Including: Insurance, Real Estate, Law, Engineering, Accounting, Architecture, Marketing, Advertising, Design, & More. A Variety Of Businesses Within The Plaza Currently Operating Include: Medical, Pharmaceutical, Dental, Physio, Restaurant & Many More To Make This A High Traffic Area. Excellent South Exposure On Queensway Providing Visible Signage & Tons Of Natural Light. 1 Front Desk, 7 Private Offices, 8 Cubicles + 2 Private Cubicle Offices With Closed Door Potential, 1 Kitchenette, 2 Bathrooms (1 Handicap Accessible). Modern Finishes Throughout Including Partition Glass Office Walls To Re-Arrange Space, Energy Efficient Motion-Sensor LED Lights, & Custom Cabinetry Included. (id:61852)
RE/MAX Your Community Realty
58 - 745 Farmstead Drive
Milton, Ontario
Welcome to this beautiful townhome in the highly sought-after Willmott neighbourhood, offering 1,600 sq ft of well-planned living space. This home provides parking for two vehicles plus visitor spots, and features an inviting open-concept design with stylish upgrades throughout. The kitchen showcases rich cabinetry, a backsplash, stainless steel appliances, stone countertops, and fabulous appliances. The bright living and dining area features hardwood flooring, upgraded lighting, and a soft, neutral color palette that creates a warm and welcoming feel. Upstairs, the primary suite offers a beautiful ensuite complete with a glass-enclosed shower, soaker tub, an sin vanity. Two additional bedrooms share a convenient main bath. The finished basement with fully functional kitchen, washroom and family room, with windows, provides excellent potential for in-law suite. With a main-floor powder room, and modern finishes throughout, this townhome delivers the perfect blend of comfort, style, and functionality. (id:61852)
Homelife/miracle Realty Ltd
42 Mcveigh Drive
Barrie, Ontario
2 bedroom, 1 bathroom lower level apartment for rent in Barrie's north end. Close to parks, malls, restaurants and schools. All inclusive (heat/hydro/water). Washer/dryer also included. Private entrance, 1 parking spot available. Available immediately. (id:61852)
Century 21 B.j. Roth Realty Ltd.
255 Bayview Avenue
Georgina, Ontario
Unobstructed Lake View! 2 Bedroom Upper Unit, Spacious Living Room, Large Private Deck Over Looking The Lake. (id:61852)
Right At Home Realty
150 Maria Antonia Road
Vaughan, Ontario
Welcome to This Stunning 4+3 bedroom detached home situated in the highly sought-after VelloreVillage community of Woodbridge and offers exceptional versatility for multi-generational living or investment purposes. The property features a spacious layout on a 45-foot lot with a fully finished basement designed to include two separate living areas, including a two-bedroom configuration and a bachelor-style space. Both areas are independently accessible via a private side entrance, providing significant potential for future rental income. The interior is finished with premium upgrades throughout, including hardwood floors, smooth ceilings, pot lights, crown mouldings, and a stylish oak staircase with wrought iron pickets. The main kitchen is equipped with granite countertops and stainless steel appliances, while all bathrooms are finished with granite vanities. The spacious primary bedroom features two separate closets. Ideally located in a top-tier neighborhood, the home is just steps from schools, parks, and transit, and only minutes from Vaughan Mills, major shopping plazas, the community centre, and Highways 400 and 407. This home offers excellent potential for long-term appreciation and it is a rare opportunity to secure a well-located property with built-in versatility and room to grow. (id:61852)
Homelife Frontier Realty Inc.
B - 3 Lakehurst Drive
Toronto, Ontario
Bluffs living, with light and space to match.This bright and spacious 2 bedroom, 1 bathroom ground-level walk-out sits just south of Kingston Road in the Birchcliff-Cliffside neighbourhood, just steps from the lake, Rosetta McClain Gardens and miles of waterfront trails. It's a special pocket - quiet, green, and close to everything that makes east end living so good. Renovated, the unit feels fresh and move-in ready. South-facing with full-sized windows that allow natural light to flood the living space and kitchen. Two bedrooms offer flexibility for everyday living, guests, or working from home. The kitchen features full-size appliances and a breakfast bar, and the bathroom includes a double vanity - a thoughtful touch you don't often find in rentals. New, easy-care vinyl flooring and pot lights throughout complete the space. Peaceful, practical, and perfectly located - morning walks by the lake, sunset strolls through the gardens, and a calm space to come home to. *EXTRAS* Parking included, all utilities included. Tenant pays for tenant's insurance and internet. Backyard shared. Photos from a previous resident. (id:61852)
Bosley Real Estate Ltd.
Bsmt - 101 Larkinley Lane
Ajax, Ontario
Welcome to 101 Larkinley Lane in a Prestigious Ajax gated Community. Basement features two bedrooms, a full kitchen, living area, and washroom. As a bonus, enjoy access to a condo-managed outdoor swimming pool during the summer months. Conveniently located close to Hwy401, Ajax GO Station, hospital, shopping centers, and schools. (id:61852)
RE/MAX Experts
802 - 35 Confederation Drive
Toronto, Ontario
Limited-Time Offer: Enjoy One Month Free Rent on a 13-Month Lease. Welcome to 35 Confederation Drive, a well-established and professionally managed rental community in the heart of Scarborough. This bright and comfortable 3-bedroom suite offers generous living space, an efficient layout, and the security of tenure that comes with a mature rental building.The suite includes a functional kitchen, a roomy living and dining area, and three well-sized bedrooms suitable for families, roommates, or professionals seeking extra space. A standout feature is the large ensuite storage room-perfect for seasonal items, household supplies, or creating additional organized storage without the need for an external locker. Laundry facilities are conveniently located in the building, and on-site staff help maintain a clean and welcoming environment. Located in a vibrant and family-friendly neighbourhood, residents enjoy excellent walkability and quick access to everyday essentials. Major shopping centres, grocery stores, retail options, and neighbourhood services are all close by, while local cafés, restaurants, and community amenities provide plenty of convenience and choice. The nearby public library offers study areas, community programming, and a quiet space to work or relax.Families will appreciate the selection of public and Catholic schools in the surrounding area, along with parks, playgrounds, and community recreation centres perfect for active lifestyles. Public transit and major roadways are easily accessible, making commuting throughout Scarborough and the GTA simple and efficient.A fantastic option for anyone seeking a comfortable home in a mature residential setting with excellent local amenities and room to grow. (id:61852)
Right At Home Realty
715 - 35 Confederation Drive
Toronto, Ontario
Limited-Time Offer: Enjoy One Month Free Rent on a 13-Month Lease. Welcome to 35 Confederation Drive, a well-established and professionally managed rental community in the heart of Scarborough. This bright and comfortable 1-bedroom suite offers a functional layout, well-proportioned living space, and the peace of mind that comes with a mature, long-standing apartment building. The suite features classic parquet flooring, a practical kitchen layout, a spacious living and dining area, and a well-sized bedroom ideal for singles, couples, or professionals. Laundry facilities are conveniently located within the building, and on-site staff help maintain a clean and welcoming environment.Located in a vibrant, family-friendly neighbourhood, residents enjoy excellent walkability and quick access to everyday essentials. Major shopping centres, grocery stores, retail options, and neighbourhood services are all close by, along with cafés, restaurants, and community conveniences. The nearby public library provides study areas, community programming, and a quiet space to work or relax. Residents will also appreciate the surrounding parks, playgrounds, and community recreation centres, along with nearby public and Catholic school options. Public transit and major roadways are easily accessible, making commuting throughout Scarborough and the GTA simple and efficient. A great rental option for anyone seeking a comfortable home in a mature residential setting with excellent local amenities and a convenient location. (id:61852)
Right At Home Realty
805 - 35 Confederation Drive
Toronto, Ontario
Limited-Time Offer: Enjoy One Month Free Rent on a 13-Month Lease. Welcome to 35 Confederation Drive, a well-established and professionally managed rental community in the heart of Scarborough. This bright and comfortable 2-bedroom suite offers generous living space, an efficient layout, and the security of tenure that comes with a mature and well-maintained apartment building. The suite features updated vinyl flooring throughout, a functional kitchen, a spacious living and dining area, and two well-sized bedrooms that are perfect for families, professionals, students, or anyone needing an additional room for workspace. A convenient in-suite storage room provides excellent space for seasonal items and household supplies. Laundry facilities are located within the building and on-site staff help maintain a clean and welcoming environment.Located in a vibrant, family-friendly neighbourhood, residents enjoy excellent walkability and close proximity to essential everyday conveniences. Major shopping centres, grocery stores, local shops, restaurants, and community services are all nearby, making day-to-day living simple and convenient. The local public library offers study areas, community programming, and a quiet place to work or read. Families will appreciate the selection of nearby public and Catholic schools, along with parks, playgrounds, and community recreation centres geared toward active lifestyles. Public transit and major roadways are easily accessible, providing efficient travel throughout Scarborough and the GTA. A fantastic rental option for anyone seeking a comfortable, well-kept home in a mature residential setting with excellent local amenities and plenty of living space. (id:61852)
Right At Home Realty
603 - 35 Confederation Drive
Toronto, Ontario
Limited-Time Offer: Enjoy One Month Free Rent on a 13-Month Lease. Welcome to 35 Confederation Drive, a well-established and professionally managed rental community in the heart of Scarborough. This bright and comfortable 1-bedroom + den suite offers a functional layout, well-proportioned living space, and the peace of mind that comes with a mature, long-standing apartment building. The suite features classic parquet flooring, a practical kitchen layout, a spacious living and dining area, and a well-sized bedroom ideal for singles, couples, or professionals. Laundry facilities are conveniently located within the building, and on-site staff help maintain a clean and welcoming environment. Located in a vibrant, family-friendly neighbourhood, residents enjoy excellent walkability and quick access to everyday essentials. Major shopping centres, grocery stores, retail options, and neighbourhood services are all close by, along with cafés, restaurants, and community conveniences. The nearby public library provides study areas, community programming, and a quiet space to work or relax.Residents will also appreciate the surrounding parks, playgrounds, and community recreation centres, along with nearby public and Catholic school options. Public transit and major roadways are easily accessible, making commuting throughout Scarborough and the GTA simple and efficient. A great rental option for anyone seeking a comfortable home in a mature residential setting with excellent local amenities and a convenient location. (id:61852)
Right At Home Realty
707 - 44 Falby Court
Ajax, Ontario
This Rarely Offered 3 Bedroom Condo Boasts Over 1200Sq Ft Of Open Living Space, with 2 full washrooms. Bright & Spacious With Awesome Clear East Views. Sun-Filled L-Shaped Living & Dining With Walk-Out To Private Balcony - Enjoy The Views Of Stunning Sunsets. New Hardwood Floors, Crown Moulding, California Shutters & 2 Renovated Bathrooms. Primary Has A Very Large Walk In Dressing Room With 3 Piece Ensuite. Ensuite Laundry & Large Storage Room. Conveniently located near school, shopping, dining and public transit. (id:61852)
RE/MAX Metropolis Realty
719 - 51 Trolley Crescent
Toronto, Ontario
Architectural excellence by acclaimed Saucier + Perotte Architectes in collaboration with Urban Capital and Waterfront Toronto. Completed in 2013, River City Phase 1 is ideally located on the lower east side of downtown within the sought-after Corktown and West Don Lands communities. Exceptionally well connected to Riverside, Leslieville, the Distillery District, St. Lawrence Market, Corktown Commons, Don River Valley Park, Toronto's Waterfront Trail system, and the DVP. TTC 504 King streetcar at your doorstep. Modern loft-style suite offering approximately 523 sq ft of highly functional interior space plus a generous 54 sq ft northwest-facing balcony with views of a nearby park, King Street, and the city skyline. Features include 9-foot exposed concrete ceilings, exposed galvanized ductwork, and stylish walnut flooring throughout. Contemporary white kitchen with stainless steel appliances and grey quartz countertops. Spa-inspired fully tiled bathroom with soaker tub, large vanity, mirrored cabinet, and convenient ensuite laundry. Outstanding building amenities include 24-hour concierge, fully equipped fitness centre, two spacious party rooms with lounge, bar, kitchen, dining area, and billiards table, guest suite, outdoor swimming pool, sun deck, and BBQ area. One storage locker and two bike racks included. (id:61852)
Pope Real Estate Limited
1816 - 19 Singer Court
Toronto, Ontario
Large one bedroom Live in a Luxury condo by Concord. Large, open concept kitchen and living area. Granite counters and huge centre island, ideal for entertaining. Spacious layout with a generous sized bedroom perfect forking bed. Unobstructed views with floor to ceiling windows. Smooth 8ft ceilings, freshly painted & new flooring. Best location! Walking distance to TTC Subway, GO Station, North York Hospital, Starbucks, McDonalds, Canadian Tire, IKEA, community centre, park, ice skating rink. Easy access to highway 401 & 404. Amazing amenities: indoor pool, gym, basketball, yoga room, karaoke room, play room, pet spa, movie room, guest suites and more! Tenant Pays Hydro & Tenant Insurance. (id:61852)
Century 21 Heritage Group Ltd.
103 - 391 Sherbourne Street
Toronto, Ontario
Welcome to 391 Sherbourne Street, a professionally managed rental residence in the vibrant Cabbagetown-South St. James Town neighbourhood. This updated one-bedroom suite offers a comfortable and functional layout with a bright living area, separate bedroom, and a modern kitchen equipped with essential appliances. Enjoy hardwood-style flooring throughout, controlled-entry access, and the added security of video surveillance for peace of mind. Heat and water are provided at a flat monthly fee, while hydro is metered separately, allowing for predictable utility costs. The building provides 24/7 emergency maintenance, ensuring reliable support whenever you need it. Perfectly positioned for urban convenience, the property is just minutes from Allan Gardens, TTC streetcar and bus routes, and walking distance to Toronto Metropolitan University, the University of Toronto, George Brown College, and the many restaurants, cafés, and grocery stores that define downtown living. With a high walkability score and quick access to the Gardiner Expressway, commuting and exploring the city couldn't be more convenient. Experience comfortable city living close to schools, transit, green spaces, and everyday essentials.Students, newcomers, and professionals are all welcome. (id:61852)
Right At Home Realty
1905 - 30 Herons Hill Way
Toronto, Ontario
Bright And Spacious 1+Den Corner Unit At Legacy At Heron's Hill! Functional Open-Concept Layout With Floor-To-Ceiling Windows, A Generous Living Area, And A Large Northeast-Facing Balcony With Open Views. The Separate Den Is Ideal As A Home Office Or Guest Space, Offering More Flexibility Than A Typical 1-Bedroom Floor Plan. Move-In Ready And Extremely Convenient - Parking And Locker Included. Parking Is Conveniently Located Close To The Elevator. Located In The Heart Of Henry Farm With Easy Access To Hwy 404/401/DVP, TTC At Your Door, And Shuttle Service To Don Mills Subway & Fairview Mall. Steps To Groceries, IKEA, Restaurants, And Daily Essentials. Excellent Building Amenities: Indoor Pool, Gym, Concierge, Party/Meeting Room, And Visitor Parking. Ideal For Professionals Or Couples Seeking Comfort, Convenience, And Value. (id:61852)
Homelife New World Realty Inc.
