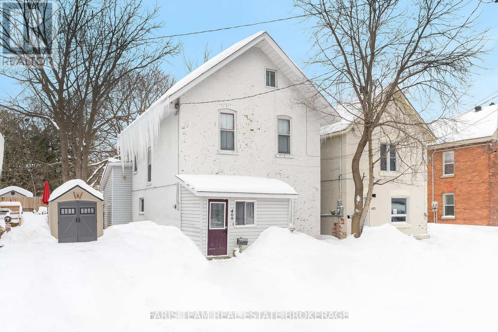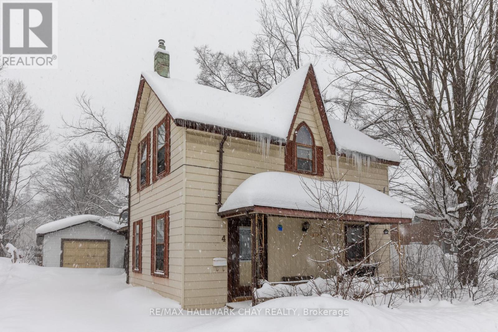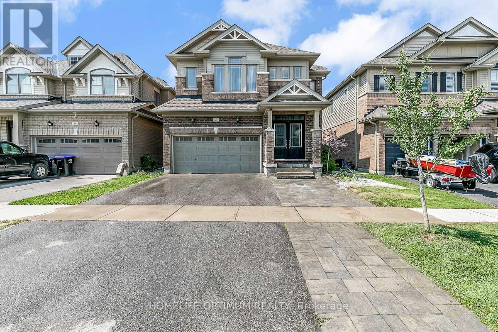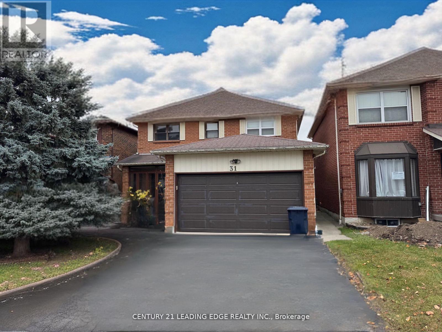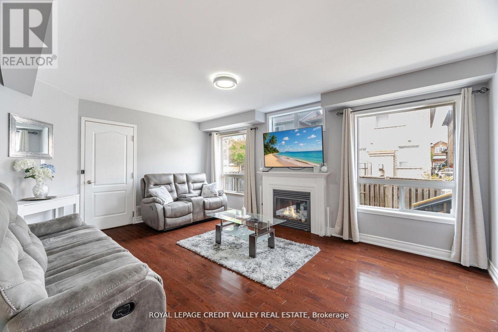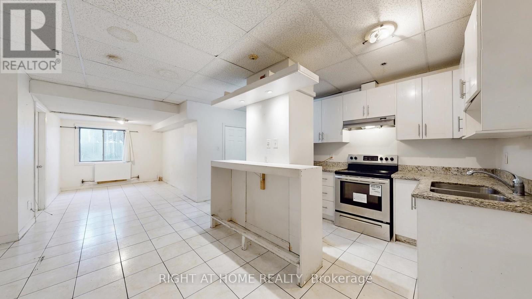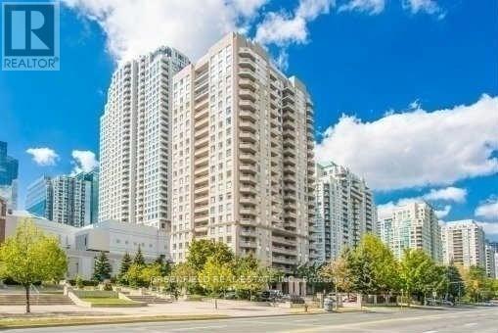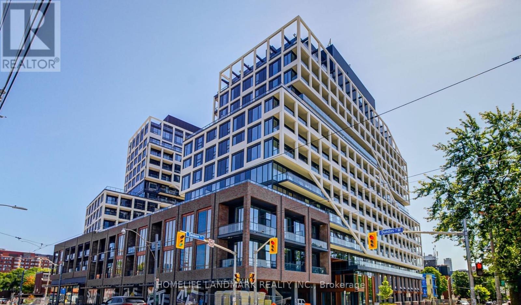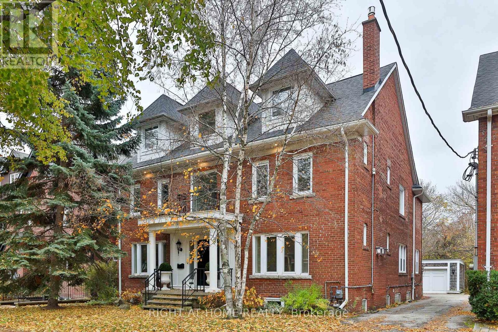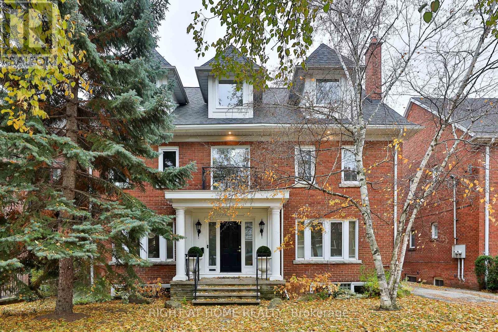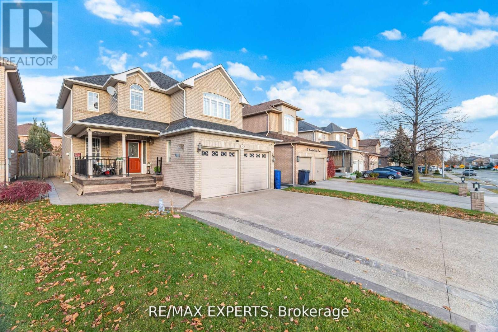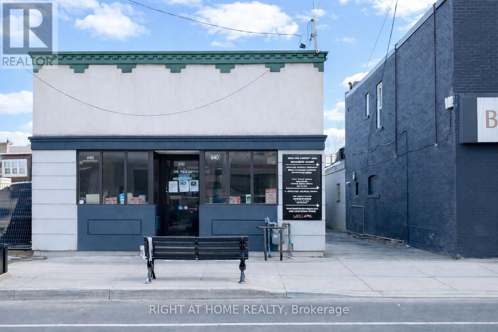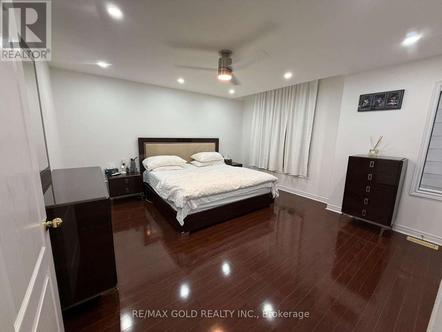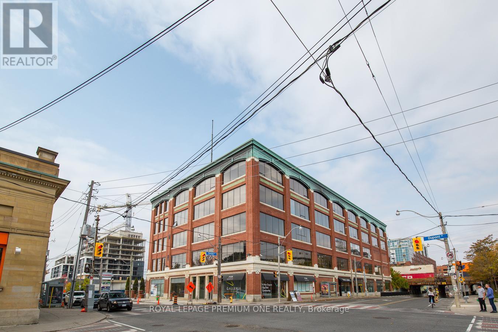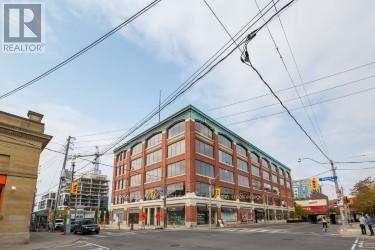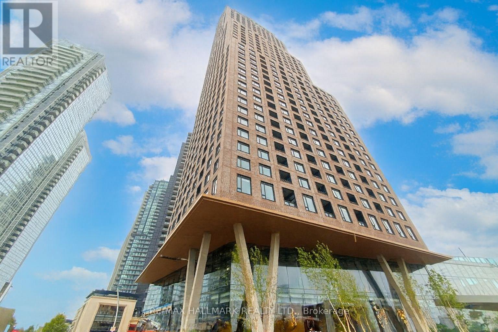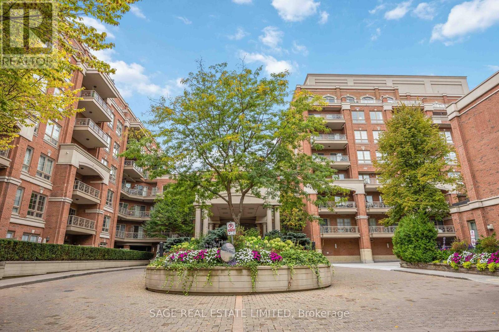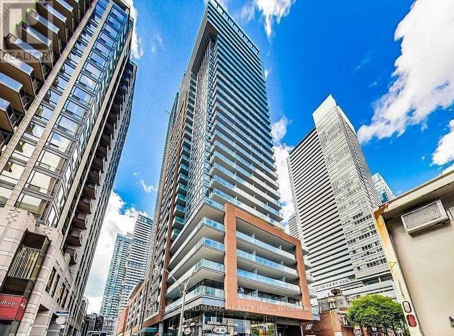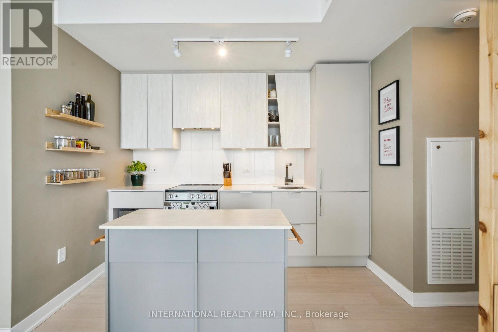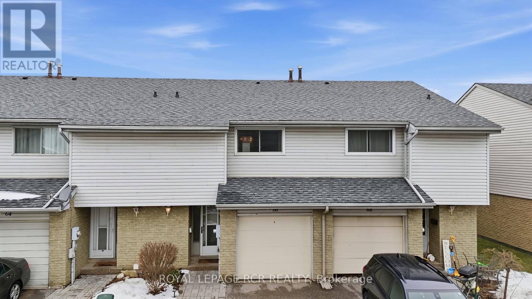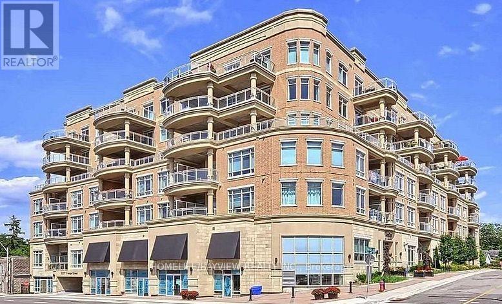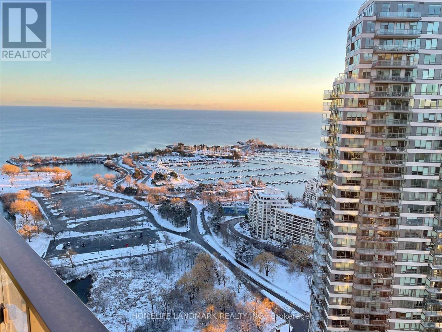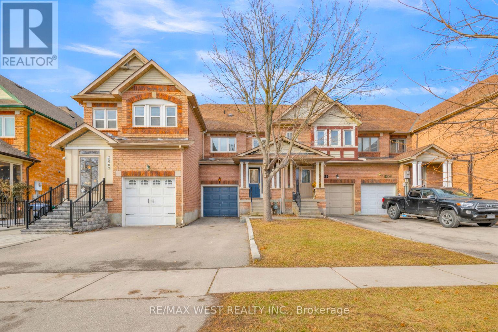409 Dominion Avenue
Midland, Ontario
Top 5 Reasons You Will Love This Home: 1) Just minutes to downtown Midland, the Tay Trail, parks, schools, and everyday conveniences 2) Victorian home presenting old-world character with modern updates, including a rare third level loft with its own 2-piece bathroom 3) Affordable opportunity perfect for first-time buyers looking to get into the market 4) Appreciate a beautiful backyard that offers the feel of a detached home despite being a link property 5) Recent upgrades include updated kitchen cabinetry, flooring, light fixtures, and more, making this home truly move-in ready. 1,730 fin.sq.ft. *Please note some images have been virtually staged to show the potential of the home. ** This is a linked property.** (id:61852)
Faris Team Real Estate Brokerage
4 East Street
Barrie, Ontario
Property is being sold "As is, Where is". Unique century home on 55 X 115 Lot close to downtown Barrie. The front portion of the home is the original home with a stone basement. The back half is an addition with crawl space. A spacious Kitchen at the back of the house walks out to a deck and back yard. The front features a 2nd compact kitchenette and 2nd living area. The 2nd story features 4 bedrooms with the primary bedroom at the back of the house with a walk-out to a balcony. 1 of the other bedrooms is currently used as office (no closet). The basement is a stone basement and houses the laundry area and mechanical equipment. A large garage (41' 6" x 15' 6") with 2 tandem spots and ample parking are also features of the property. (The back of the garage is currently used as a work shop). Currently the zoning for the property is RM2. Proposed rezoning is NL1. The city of Barrie's official plan is in work with a finalization of the plan estimated to be completed this summer. Barrie is a growing vibrant city with population estimated to double by 2051. This property offers potential for the right individual with a vision. More interior photos to come. (id:61852)
RE/MAX Hallmark Chay Realty
60 Owens Road
New Tecumseth, Ontario
Live in this amazing family oriented Treetops Community! This Gorgeous family home has no competition, thanks to the income producing basement suite which is completely separate from the upstairs and features a huge kitchen W/Island, B/I D/W, B/I Range hood, it's own separate laundry room, lots of storage, Large bedroom and Living room, Walk-Up entrance and convenient access. Additional parking spot in front allows to accommodate more cars. This basement suit can significantly help with monthly mortgage payments. Main level has grand double door entry with soaring 2 storey ceiling and lots of natural light coming through multitude or large south-facing windows. 9ft Ceilings, Gas fireplace, open concept family/dining/breakfast/kitchen will keep a family closer together. Convenient main floor laudly room with large closet and utility sink, doubles as a mud room and has direct access from the garage. Gloriously spacious Main Bedroom with spa-like soaker tub, double sink, and separate shower. Generous secondary bedrooms all have closets and large windows. The whole house feels and looks fresh, drenched in sunlight, spacious, warm and comfortable. (id:61852)
Homelife Optimum Realty
Basement - 31 Good Road
Toronto, Ontario
Welcome to 31 Good Rd! Nestled in the sought-after community of Highland Creek, this bright and spacious 2-bedroom apartment offers both comfort and convenience. Located close to schools, parks, shopping, transit, and with easy access to the 401, this home is perfect for anyone looking for a well-connected neighborhood. Featuring: A functional and smart floor plan Large principal rooms A practical kitchen A 3-piece bathroom Additional features include an in-unit washer/dryer and parking. Details: Tenant is responsible for 30% of utilities No smoking No pets Don't miss the opportunity to call this wonderful space home! **EXTRAS** Existing S/S Fridge, Stove, Range, Laundry Washer / Dryer (id:61852)
Century 21 Leading Edge Realty Inc.
12 Greenhalf Drive
Ajax, Ontario
Welcome to this beautifully maintained, detached two-storey home in the highly desirable South East Ajax community! Boasting 5 spacious bedrooms plus a legal 2-bedroom basement apartment, 4 bathrooms, and approximately 3,500 sq ft of living space, this property offers both comfort and versatility.Step inside to an open-concept main floor featuring a modern kitchen with granite countertops, upgraded cabinetry, pot lights, and stainless steel appliances, flowing seamlessly into a bright family room with a cozy fireplace. Upstairs, you'll find generously sized bedrooms, including a primary suite with ensuite, perfect for relaxation.The legal basement apartment comes complete with its own kitchen, living area, full bath, and separate entrance-ideal for rental income, extended family, or a private in-law suite.Enjoy the fully fenced backyard with a new deck and large storage shed, while parking is easy with space for up to five vehicles, including an attached garage.Located close to schools, parks, shopping, transit, and the waterfront, this home perfectly blends modern comfort, income potential, and a family-friendly lifestyle. Don't miss this rare opportunity! (id:61852)
Royal LePage Credit Valley Real Estate
100 - 896 Eglinton Avenue E
Toronto, Ontario
1 MONTH RENT FREE for leases starting on or before February 1st, 2026. 1 Bedroom available immediately in the heart of Leaside, right across the street from the upcoming Laird LRT Station! Enjoy a functional layout with modern finishes, no wasted space and lots of cupboard/closet storage! Step outside and enjoy all that Leaside has to offer, with Farm Boy, Metro, Costco, and countless restaurants, cafes, and shops just a short walk away. Multiple TTC routes right at your doorstep make commuting downtown or to Yonge & Eglinton a breeze, while nearby parks and trails provide plenty of green space to relax and recharge. The unit comes with a fridge and stove included, plus convenient shared coin laundry on-site. Don't miss the opportunity to live in one of Toronto's most desirable and connected neighbourhoods! Underground parking may be available for an additional fee. (id:61852)
Right At Home Realty
1102 - 35 Empress Avenue
Toronto, Ontario
Fantastic Location! 1067 Sq Ft. Large 2 Bedroom With Renovated Kitchen With Granite Counter-Top And Stainless Steel Appliances! Stunning East View From Balcony! Right At The Subway, Loblaw, And At The Heart Of Yonge And Sheppard! Comes With Parking! Large Bedrooms! Very Well Maintained Unit. Laminate Flooring Throughout! (id:61852)
Greenfield Real Estate Inc.
819 - 115 Denison Avenue
Toronto, Ontario
Be the first to reside in this immaculate, new suite by Tridel, perfectly positioned on the 8th floor. This residence boasts a desirable North East exposure and a highly efficient open-concept layout with zero wasted space. The contemporary kitchen is a chef's delight, showcasing premium stainless steel appliances, gleaming quartz countertops, and custom cabinetry. The living area features expansive oversized windows that fill the space with natural light. Residents enjoy exclusive access to resort-style amenities, including a rooftop outdoor pool, two-storey fitness centre, party lounge, pet wash station, and 24-hour concierge. Unbeatable downtown location: steps to U of T, TTC transit, Chinatown, and the Eaton Centre. Ideal for professionals or students seeking a premium urban lifestyle. (id:61852)
Homelife Landmark Realty Inc.
Upper - 119 Chaplin Crescent
Toronto, Ontario
Palatial 2 storey residence with abundant natural light and an extremely generous floorplan. Features 3 bedrooms and 2.5 bathrooms. Bright and sunning eat in kitchen with abundant storage and comfortable breakfast area, with walk-out to private terrace. Large formal living room with new gas fireplace. Primary bedroom suite on second level with skylight and oversized walk in closet, and primary ensuite with dual vanities, large jacquizzi and shower. Ensuite laundry room with sink and exceptional storage. 2 car garage parking and storage locker included, and 3rd space can be rented. Immaculately clean and recently painted. Great Chaplin Estates location moments to midtown and downtown. Tenants pay proportionate share of utilities. (id:61852)
Right At Home Realty
Main - 119 Chaplin Crescent
Toronto, Ontario
Bright and spacious 2 bedroom and den (could be third bedroom) with generous living spaces throughout. A perfect Chaplin Estates location, moments to midtown and downtown. Oversized living room with new gas fireplace, large dining room and kitchen with newer appliances and walk out to private terrace. Primary bedroom includes massive cedar walk in closet. In suite laundry. Main bathroom recently renovated plus powder room. 1 car garage parking included and second spot could be available for rent. Tenants pay proportionate share of utilities. Backing onto the Beltline Trail. (id:61852)
Right At Home Realty
39 Robertson Davies Drive
Brampton, Ontario
Step into luxury at 39 Robertson Davies Dr! This stunning 4+2 **LEGAL BASEMENT** bedroom home showcases a fully upgraded designer kitchen, elegant finishes, and a bright, functional layout perfect for modern family living. The exterior impresses with a fully concrete landscaped driveway, enhancing curb appeal and convenience. Enjoy the added bonus of a walkout basement featuring 2 spacious bedrooms with 2 Different Units in Basement, ideal for extended family or excellent rental potential. Major updates include a recently replaced roof and a new furnace, adding peace of mind and long-term value. A true showstopper-move-in ready, stylish, and located in one of Brampton's most desirable communities! (id:61852)
RE/MAX Experts
A - 640 Concession Street E
Hamilton, Ontario
Prime location - short walking distance from Juravinski Hospital, zoned "H". The front unit (A) is Street-facing, with large front windows, 2 entrances, wheelchair accessible and a large basement with another 2 rough-in bathrooms. Previously used for a medical clinic with one reception room, large waiting area, 5 exam rooms, one 3-piece bathroom and a kitchenette. Perfect for a small business- clinics, offices, small stores, etc. The back unit (unit B) in the building currently is a medical clinic. The front unit (Unit A) is available for lease immediately. Utilities are included. A true gem in a prime location.,electricity is extra. 1/2 rent for first 3 months as promotion package. (id:61852)
Right At Home Realty
16 Serences Way
Brampton, Ontario
Available for lease in a prime location, this beautifully upgraded detached home sits on a premium park-facing lot offering exceptional privacy. Featuring a grand double-door entrance,9-foot ceilings on the main floor, and an elegant oak staircase, this home blends comfort with sophistication. Enjoy a fully upgraded oak kitchen with stainless steel appliances and backsplash, and a sun-filled great room with built-in speakers, pot lights, and designer light fixtures. The primary retreat includes a walk-in closet and spa-like 5-piece ensuite with jacuzzi. Second-floor laundry, interior garage access, natural gas BBQ connection, and a professionally painted interior complete this exceptional home. (id:61852)
RE/MAX Gold Realty Inc.
403 - 672 Dupont Street
Toronto, Ontario
Flex office space located on the 4th floor, west facing in one of Toronto's most unique buildings located at the corner of Christie & Dupont. This space is an open concept work area layout with kitchenette and a large separate boardroom or private office. Features 12 foot ceilings, bright sun filled windows, allowing for natural flow of light. The building features wide and spacious corridors and has Direct Bell Fiber High Speed Internet. Close proximity to stores and public transit at the doorstep. Additional rent is inclusive of Heat Hydro and Water. (id:61852)
Royal LePage Premium One Realty
304 - 672 Dupont Street
Toronto, Ontario
Flex office space located on the 3rd floor, south facing, in one of Toronto's most unique buildings located at the corner of Christie & Dupont. This space consists of a large reception area, storage/break room, 4 large offices (1 of which can be used as a boardroom). Features 12 ft ceilings, bright sun filled windows, allowing for natural flow of light. The building features wide and spacious corridors and has Direct Bell Fiber High Speed Internet. Close proximity to stores and public transit at the doorstep. Additional rent is inclusive of Heat, Hydro and Water. (id:61852)
Royal LePage Premium One Realty
602 - 2920 Highway 7 Road
Vaughan, Ontario
Welcome to CG Tower, the tallest building in the popular Expo City community. This beautiful2-bedroom, 2-bathroom home offers modern living in the heart of Vaughan Metropolitan Centre. With over $15,000 in upgrades included, this unit sits high in a 60-storey tower with amazing clear West/North views. Master Bedroom has a big size Walk-In Closet that can be converted to a Den. You'll love being just steps from VMC Subway Station for easy trips to downtown Toronto, plus quick access to Highways 400, 407, and 7. Enjoy great shopping, restaurants, and entertainment all around you, plus the beautiful Edgeley Pond & Park right next door. Perfect for first-time buyers or smart investors looking to own in Vaughan's hottest neighborhood. Jane& Highway 7 - Vaughan's Growing Downtown. (id:61852)
RE/MAX Hallmark Realty Ltd.
212 - 20 Burkebrook Place
Toronto, Ontario
Luxury Living at Kilgour Estates. Step into elegance at this exclusive Lawrence Park residence, where timeless design meets modern convenience. Bathed in Southern light, this sophisticated 2 bedroom, 2.5 bathroom suite showcases an open concept layout with 9ft coffered ceilings, hardwood, and high-end porcelain flooring, and custom built in closet systems. The gourmet kitchen boasts premium stainless steel and built in appliances, refined finishes, abundant storage, and a seamless open flow designed for both culinary artistry and entertaining. Both bedrooms offer spa-inspired ensuites, including a primary retreat with a large walk-in closet. Your private terrace overlooks the serene garden, complete with a BBQ gas line, perfect for entertaining or quiet relaxation. Nestled in one of Torontos most prestigious enclaves where privacy, and grandeur harmonize. Residents enjoy a refined, resort-style lifestyle with an exceptional collection of amenities designed to elevate everyday living from a state of the art fitness centre and serene swimming pool to beautifully landscaped grounds, walking trails, and outdoor barbecue areas perfect for entertaining. A fully equipped business centre with high-speed internet and private meeting rooms supports seamless work from home living, while pet-friendly features ensure four legged companions are just as well cared for. Every detail is thoughtfully curated to offer comfort, convenience, and a true sense of community. Surrounded by exclusive private and preparatory schools. High-end boutiques and dining along Bayview, York Mills Road, Bayview Village, York Mills Plaza. Premier parks and gardens, Edwards Gardens & the Toronto Botanical Garden, Sunnybrook Park, Windfields Park, Wilket Creek trails, with seamless access to major highways and Downtown Toronto all combine to create a upscale and serene lifestyle. (id:61852)
Sage Real Estate Limited
2002 - 8 Mercer Street
Toronto, Ontario
Spacious Corner Unit With Full Of Light, Miele Appliances, Quartz, Open Concept,Excellent Layout, Spacious Kitchen With Island, Floor To Ceiling Windows, New Engineered Hardwood Throughout, Prime Entertainment District! Steps To Underground Path Network, Walk To St.Andrew Station, Rogers Centre.Surrounded By Tiff Bell Lightbox, Roy Thompson Hall, Royal Alexandra And Princess Of Wales Theatres. (id:61852)
Homelife Landmark Realty Inc.
7722 Redbud Lane
Niagara Falls, Ontario
Gorgeous 3 Bedroom Townhouse With Large 3 Bedroom & Washrooms In A Highly Desirable Area Of Niagara Falls. Laminate Throughout Main Level (Hardwood Stairs). Stainless Steel Appliances. Laundry Room On The Main Level. Master With 4 Pc Ensuite & W/Closet. Large Windows, 2nd Level Laundry, No Side Walk. Minutes from schools, highway, shopping centres, and much more. (id:61852)
RE/MAX Realty Services Inc.
4004 - 3900 Confederation Parkway
Mississauga, Ontario
Welcome to the 40th floor, offering a split bedroom layout with an oversized master connecting to your private ensuite. Parking & Locker are conveniently located on P1 and your spot contains an EV charger! Corner unit with 1,076 sqft of space includes the 238 sqft wrap around balcony and a private den which could act as a nursery. Designed with no wasted space the floor to ceiling windows offer stunning views of Toronto's skyline and Lake Ontario. Functional foyer includes mirrored closet, in suite laundry & 3 piece bath. Modern cabinetry throughout with quartz countertops with panelized fridge & dishwasher and stainless steel range & microwave. Rogers technology package included in maintenance fees offers free high speed internet and home security. Building amenities include, gym, swimming pool, outdoor patio with BBQs, security and a 24 hour convenience store, among other retailers and restaurants. Just steps to Square One, YMCA, Central Library, Celebration Square, Sheridan College, UTM and the future LRT, plus easy access to Cooksville GO and local highways. (id:61852)
International Realty Firm
66 Orange Mill Court
Orangeville, Ontario
Welcome to 66 Orange Mill Court, a well-maintained condo townhouse nestled in a quiet, family-friendly enclave in Orangeville. This inviting home offers a functional layout with 3 spacious bedrooms and 1.5 bathrooms, making it an excellent choice for first-time buyers, families, or those looking to downsize. The main level features durable vinyl flooring, providing a modern look and easy maintenance, while the bright living and dining areas offer a comfortable space to relax or entertain. The bright kitchen features a pass-though from the dining room and plenty of potential to personalize and make your own. The main level also offers a convenient powder room. Upstairs, you'll find three generously sized bedrooms with ample closet space and a full bathroom. A recently updated electrical panel adds peace of mind and value to the home.The full basement is unfinished and ready for your ideas-perfect for creating additional living space, a home gym, office or rec room. An attached one-car garage provides convenient parking and extra storage. Located close to parks, shopping, and amenities, this condo townhouse offers a fantastic opportunity to enter the Orangeville market and add your own personal touches. A great place to call home-don't miss it! (id:61852)
Royal LePage Rcr Realty
415 - 15277 Yonge Street
Aurora, Ontario
This Beautifully maintained one-bedroom condo offers 10-foot ceilings, hardwood floors, and abundant natural light. The modern kitchen features granite countertops, stainless steel appliances, a breakfast bar, and tile backsplash. The spacious bedroom includes a walk-in closet and semi-ensuite bath and a private balcony. Freshly painted and move-in ready, the unit includes one underground parking space. Residents have access to an impressive range of amenities, including a concierge, fitness centre, party room, dog wash station, bicycle storage, and ample visitor parking. Great Location, Short walk to transit, Short drive to 404 and Go Train. (id:61852)
Homelife/bayview Realty Inc.
4206 - 2212 Lake Shore Boulevard W
Toronto, Ontario
Unobstructed South West View Of Lake Ontario, Marinas, Toronto & Mississauga Skyline From Every Room. *** 9' Ceiling, Fully Upgraded Corner Unit, *** Fantastic Layout, Two Bedrooms With Two Full Bathrooms, 9' Ceiling, High Quality Eng Hardwood, Upgraded Kitchen With Pantry&Qurtz Countertops, Upgraded Glass Backsplash, Top Of The Line Appliances. // S/S Fridge, Stove, B/I Dishwasher & Over The Range Microwave. W/D. Worldclass 30,000Sf "Clubw" Amenities Indoorpool, Gym2 Squash Crts & Party Rms, Podium Green Rooftop Bbq (id:61852)
Homelife Landmark Realty Inc.
3865 Allcroft Road
Mississauga, Ontario
Welcome to 3865 Allcroft Road, a freshly painted, beautifully maintained 3-bedroom, 3-bathroom freehold townhome located in the heart of Lisgar, one of Mississauga's most desirable and family-friendly neighbourhoods. Move-in ready and thoughtfully upgraded, this home is ideal for first-time buyers, young families, or professionals seeking comfort, style, and convenience. The bright open-concept main floor offers seamless flow between the living, kitchen, and family areas. Carpet-free flooring throughout, modern lighting, and large windows create a clean, airy atmosphere perfect for everyday living and entertaining. The living room features a custom wood accent wall, adding warmth and character. At the heart of the home, the modern kitchen combines style and functionality with quartz countertops and backsplash, ample cabinetry, and updated appliances (2022). Open sightlines make it ideal for hosting or staying connected with family. Upstairs, you'll find three generously sized bedrooms, including a spacious primary bedroom with a custom feature wall that creates a relaxing retreat. Secondary bedrooms are bright and versatile, suitable for children, guests, or a home office. All three bathrooms have been tastefully updated with contemporary vanities, modern finishes, and stylish lighting. The fully finished basement provides flexible additional living space, perfect for a media room, play area, home gym, or office. Enjoy a private, fully fenced backyard with a raised deck-ideal for BBQs and outdoor dining. Prime location is just a 3-minute walk to Mississauga Derry Woods YMCA Child Care Centre, and close to schools, parks, Lisgar GO Station major highways (401/403/407), grocery stores, shopping, and restaurants. A fantastic opportunity to own a move-in-ready townhome in one of Mississauga's most sought-after communities. Some images have been virtually staged. (id:61852)
RE/MAX West Realty Inc.
