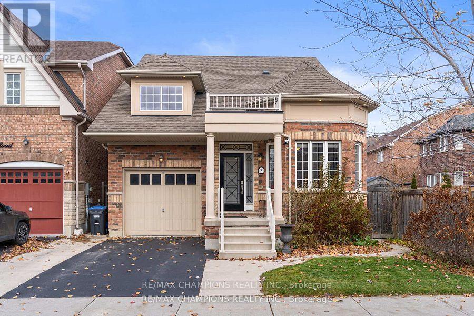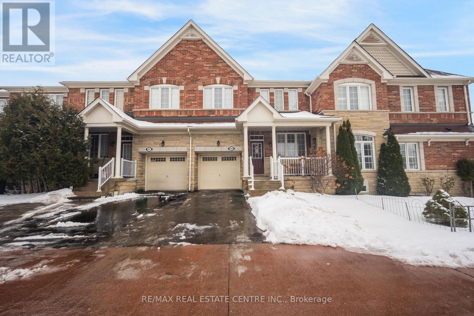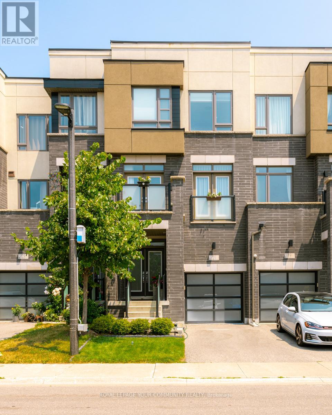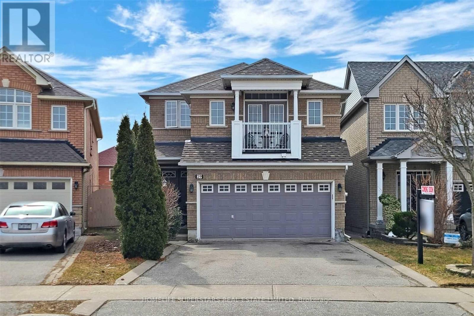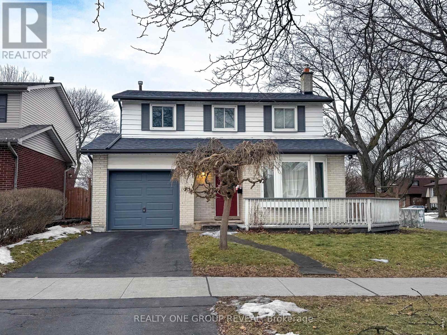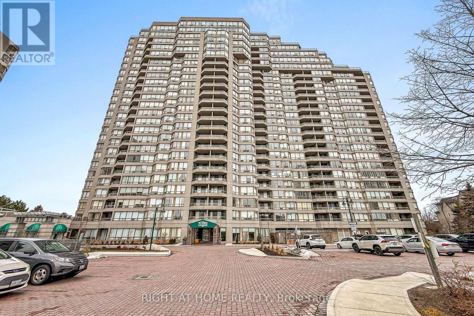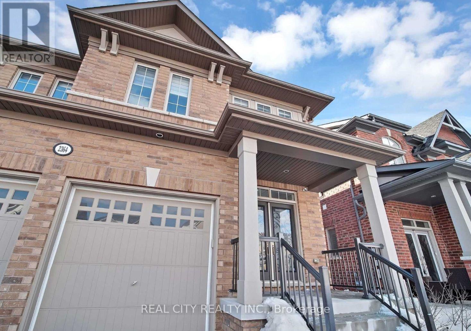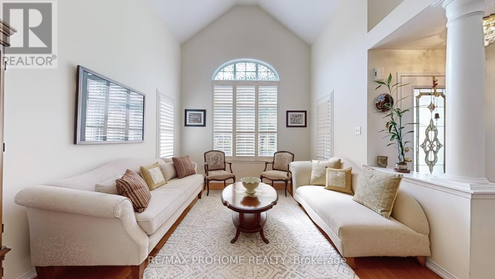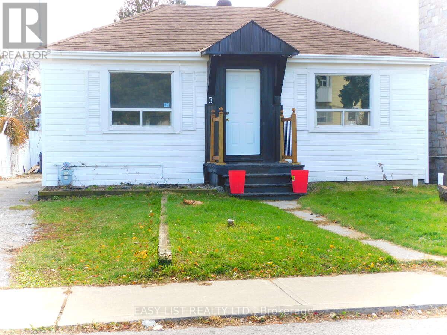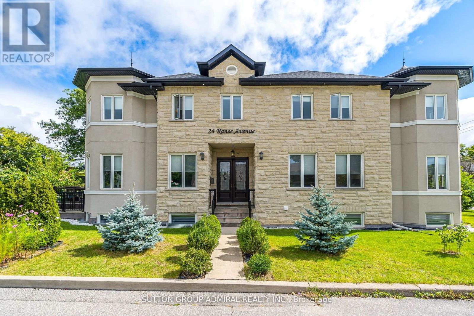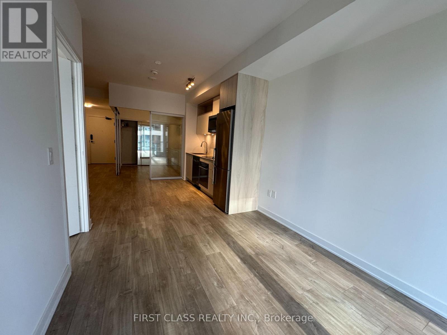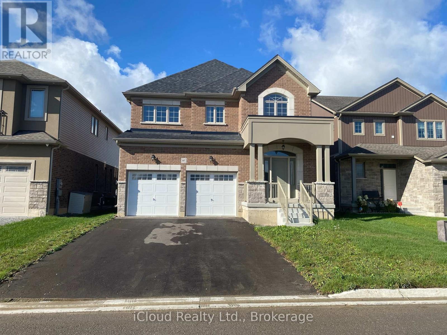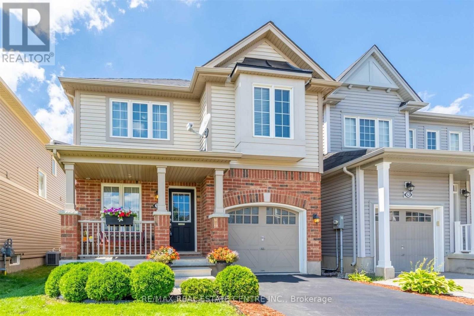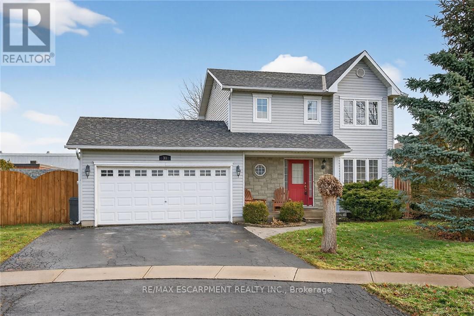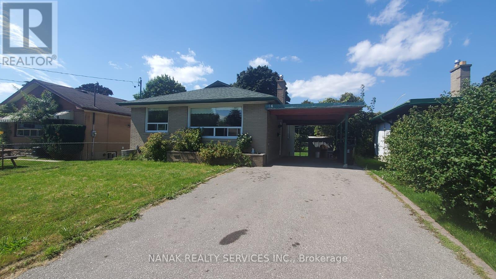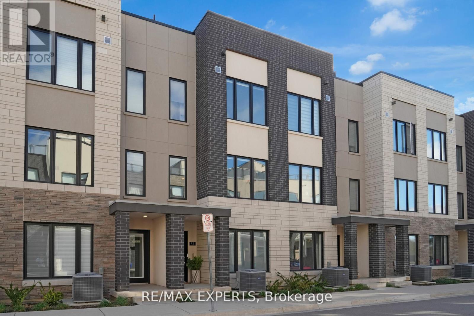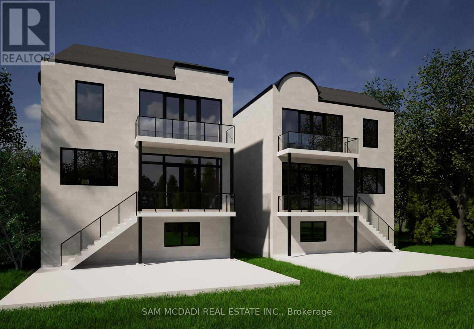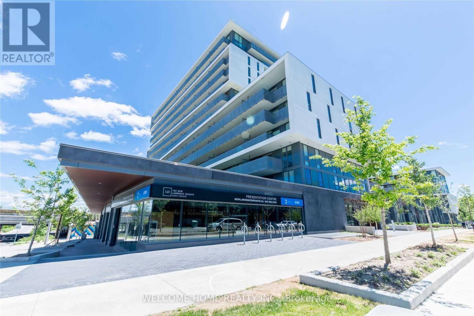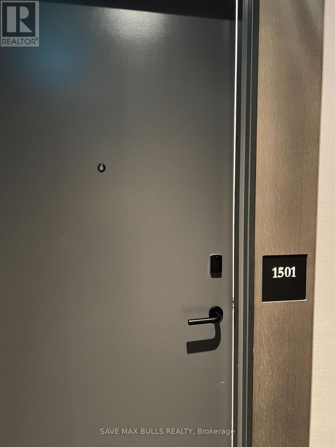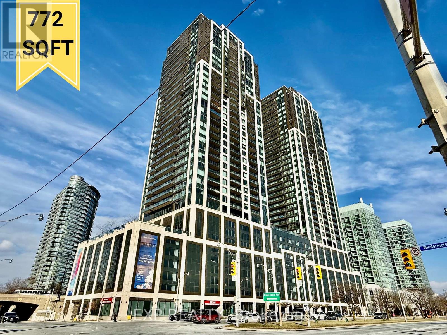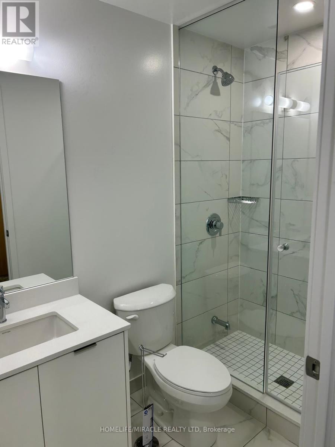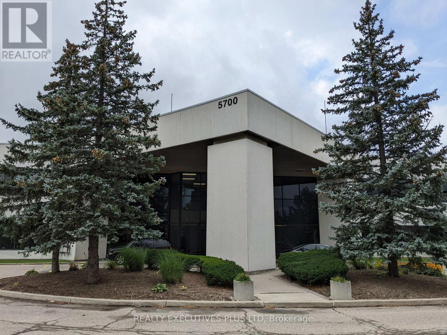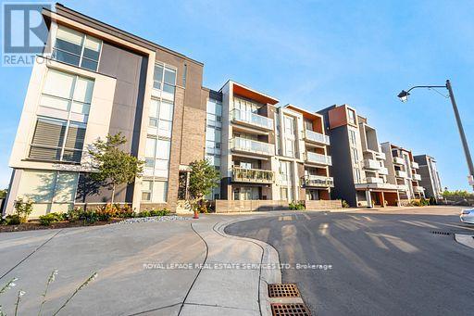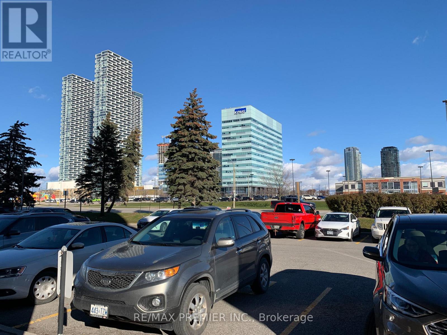3 Arcadia Road
Caledon, Ontario
Beautiful Well-Kept 3+1 bedroom home with a finished basement, approximately 2210 sq. ft as per the builder's floor plan.Two family rooms on the main floor and the 2nd floor. 3rd bedroom with a full bath. Upgraded kitchen with glass and ceramic backsplash, under valance, and above cabinet lighting. There is a breakfast area and an oak staircase. The master bedroom has a 4 pc ensuite and a double closet. Entry from the house to the garage and central air conditioning. (id:61852)
RE/MAX Champions Realty Inc.
49 Wardsville Drive
Brampton, Ontario
Exquisite!! 4 Bdrm + 3 Wshrm W Stone/Brick + Front Porch Aprox 1900 S Q Ft Townhome Available In A Highly Desirable Neighborhood Of Bram West!! This Gorgeous Townhouse Offers: 9' Ft Ceilings, Hardwood Fl On Main Lvl, Gas Fireplace In Family. Modern Kitchen W/Backsplash, Quartz Countertops, S/S Appliances Combined With Good Size Breakfast Area. Master Bedroom With 5Pc Ensuite & W/I Closet. 3 Other Bright & Spacious Bdrms. Most Convenient 2nd Flr Laundry. (id:61852)
RE/MAX Real Estate Centre Inc.
21 John Stocks Way
Markham, Ontario
Welcome to this genuine GEM. Called a Townhome but luxury reins over. The largest layout of the neighborhood: 2,468 sf of Tasteful and contemporary accents matching high end homes. wake up to sunshine and have positive energy for your whole day. 9 foot ceilings throughout. Inviting kitchen with waterfall quartz island and quartz backsplash slab. Carpet free floors as this home has hardwood floors throughout. Well located in the community. Family oriented neighborhood. Ample parking spaces in front of the property. walking distance to shopping, community center and all area amenities of the area. (id:61852)
RE/MAX Your Community Realty
29 Emmitt Road
Vaughan, Ontario
Welcome to your dream home! Nestled in an exceptional location In The Heart Of Maple .This 4 Bedroom Detached Home located On A Quiet Street .Walking Distance To The Park, Canada's Wonderland, Vaughan Mills, The Mackenzie Vaughan Hospital, Schools, Mins To 400, Go Station With Convenient Traffic. . Enjoy outdoor entertaining on the stone patio, perfect for gatherings .The extra-long driveway accommodates up to four vehicles. .ts. (id:61852)
Homelife Superstars Real Estate Limited
14 Calais Street
Whitby, Ontario
This Fully Renovated Home In A Family-Friendly Neighbourhood Is Ready To Be Occupied. Renovated Within The Last Year, The Home Features Engineered Hardwood Floors Throughout The Main And Second Levels, A Brand New Kitchen With Quartz Countertops And Backsplash, Stainless Steel Appliances, And Ample Cupboard Space. The Functional Layout Includes 4+1 Bedrooms, 2 Updated Full Bathrooms, And A Finished Basement With An Additional Bedroom, Rec Room, And Laundry- Ideal For Guests Or Larger Families. Interior Access To The Garage And A Walkout To The Fully Fenced Backyard Add Everyday Convenience. The Private Backyard Features An Inground Swimming Pool, With Professional Opening, Closing, And Weekly Maintenance Included At The Landlord's Expense. The Property Also Includes Access To All Necessary Landscaping Equipment For Seasonal Maintenance, A Gas BBQ, Patio Furniture, As Well As A Gas-Powered Generator. Parking Is Available For Four Vehicles, Including A Single Attached Garage, Main Driveway Parking, And A Second Driveway Located On The Side Of The House. This Home Was Intentionally Renovated With High-End Finishes And Thoughtful Details. Now It Just Needs The Perfect Tenant! Entire Property For Lease. Tenant To Pay 100% Of Utilities (Water, Gas, Hydro). (id:61852)
Realty One Group Reveal
301 - 168 Bonis Avenue
Toronto, Ontario
Prestige Tridel Built & Managed The Greens At Tam O'Shanter * South Facing Spacious Split 2 Bedroom + Solarium Approx 1,500sq.ft. * Living & Formal Dining Room W/Cornice Moldings & Wainscoting, French Door to Solarium * 2025 Dec Renovation: New Paint, New Laminate Flooring, New Master Bedroom Ensuite Vanity Upgraded to Double Sink, New Kitchen Pot Lights, New Upgraded Light Fixtures * Large Master Bedroom W/Walk In & 2nd Closet & 5PC Ensuite * Extra Large Laundry Room W/Storage * 1 Parking & 1 Locker Included * Across from Agincourt Mall, Park, Library; Schools, TTC & Minutes to Hwy 401 * 24 Hr Security Guard House, Indoor & outdoor Pool, Gym, Billiard, Party Room, Guest Suites, Sauna, & more. (id:61852)
Right At Home Realty
Basement - 2364 Equestrian Crescent
Oshawa, Ontario
Spacious, modern 2 bedroom basement apartment in sought-after North Oshawa, perfect for a quiet single professional or young couple seeking comfort and convenience in a family-friendly community. Featuring an open-concept living area, private entrance, full kitchen, and 2 generous bedroom, this suite offers great value with easy access to parks, schools, shopping, and major routes including Hwy 407 and local transit. Located in a safe, newer neighbourhood with strong community feel and steady tenant demand, it is ideal for those who want a clean, well-maintained space close to Durham College/Ontario Tech and everyday amenities. Tenant to pay 30% utility. (id:61852)
Real City Realty Inc.
64 Grainger Crescent
Ajax, Ontario
Welcome to 64 Grainger Crescent A Tribute-Built Beauty Nestled on a Quiet, Tree-Lined Street in Sought-After Ajax! This elegant 4-bedroom, 3-washroom family home offers the perfect blend of comfort, style, and functionality. Situated on a premium 41x111 ft lot, the property features a beautifully landscaped front and backyard ideal for entertaining or serene relaxation. Step inside to a grand front foyer with soaring ceilings and an open-to-above living room, flooded with natural light through a large arched window. Hardwood floors and timeless architectural details, including decorative columns and custom railings, add warmth and sophistication throughout. The upgraded kitchen boasts extended cabinetry, a stylish backsplash, and stainless steel appliances. Enjoy meals in the spacious eat-in kitchen with a walkout to a stunning covered deck, overlooking a lush backyard and backing onto serene green space perfect for outdoor dining or peaceful mornings. The main floor also features a formal dining room with gleaming hardwood floors and a large family room with a cozy gas fireplace, ideal for gatherings. Upstairs, the generously sized bedrooms provide comfort and space for the whole family. Conveniently located just minutes from parks, top-rated schools, the Ajax Community Centre, waterfront trails, shopping, restaurants, GO Transit, and Highways 401, 407 & 412 this home truly checks all the boxes for cozy family living. (id:61852)
RE/MAX Prohome Realty
3 Ardell Avenue
Toronto, Ontario
For more info on this property, please click Brochure button. This property features a total of four bedrooms, with an additional three located below grade, and includes three washrooms (two 4-piece and one 3-piece). There are two kitchens plus an additional one, and a separate entrance to a basement. Heating is provided by a forced air gas system, and there are four parking spaces available. Zoned for residential use, this presents an excellent potential opportunity for builders and investors. The lot size measures 40 by 120 feet, potential to divide the property into two independent houses of equal size. Additionally, the garage, originally designed for two cars, has been converted into a third (one bed room) living unit for rental purpose (id:61852)
Easy List Realty Ltd.
24 Ranee Avenue
Toronto, Ontario
Exceptional Custom-Built Residence in Prestigious Lawrence Manor. A rare offering in one of Toronto's most desirable neighborhoods. This meticulously maintained, custom-built home showcases superior craftsmanship, high-end finishes, and an elegant design tailored for modern family living. The sun-filled, open-concept layout features soaring ceilings, extensive crown molding, rich oak hardwood flooring, and refined detailing throughout. The gourmet chef's kitchen is equipped with top-of-the-line appliances, bespoke cabinetry, and an oversized island-ideal for both family gatherings and entertaining. Upstairs, spacious principal rooms are thoughtfully laid out, with a convenient second-floor laundry and ample storage. The luxurious primary suite offers comfort and tranquility, complements by sp-inspired baths and generous closet space. The fully finished lower level offers a separate walk-up entrance, two additional bedrooms, a full kitchen, a 3-piece bathroom, gas fireplace, separate laundry, and exceptional versatility-perfect for extended family, guests, or potential rental income. Located just minutes from the TTC subway, premier shopping, parks, and within a top-ranked school district, this home offers an unparalleled lifestyle in a prime urban setting. This is an outstanding opportunity not to be missed. (id:61852)
Sutton Group-Admiral Realty Inc.
522 Se - 60 Princess Street
Toronto, Ontario
Welcome To Time & Space By Pemberton! Prime Location On Front St E & Sherbourne - Steps To Distillery District, TTC, St Lawrence Mkt & Waterfront! Excess Of Amenities Including Infinity-edge Pool, Rooftop Cabanas, Outdoor Bbq Area, Games Room, Gym, Yoga Studio, Party Room And More! Functional 2 Bed, 2 Bath W/ Balcony! East Exposure. (id:61852)
First Class Realty Inc.
Upper - 37 Homestead Way
Thorold, Ontario
This stunning 3150 sq. ft. home is bright, spacious & only 6 years old. Ideal for a large family was it offers 4 bedrooms & 3 full baths on the upper level (2 bedrooms have ensuite baths w glass showers & walk in closets)! The Open Concept Layout, with 9 ft ceilings on main floor, offers a Fabulous kitchen w s/s appls, tons of cupboards and eat at island. Gorgeous Hardwood on main floor. Separate living room could be an ideal office for those working at home. Upper level laundry room has a full size washer/dryer. No access to basement as it is a legal apartment & rented separately. Size, style & location all in one...you'll be thrilled to call it home!!! Smoking only allowed outside of the home. Tenant pays 65% of the utilities. Pics are from previous tenancy. (id:61852)
Icloud Realty Ltd.
56 Cleghorn Drive
Hamilton, Ontario
Welcome to 56 Cleghorn! This exquisite renovated 2-storey detached home offers everything you're seeking in a rental. Situated in the lively community of Binbrook, it provides easy access to shopping centers, schools, parks, highways, and more. The main floor features a bright living room, dining area, contemporary kitchen, and a handy 2-piece bathroom. Upstairs, you'll discover a spacious Primary bedroom with its own ensuite and walk-in closet, along with additional bedrooms and a second 4-piece bathroom. The fully finished basement includes a large recreation area, perfect for entertaining. The fenced backyard is spacious and ideal for outdoor activities. Don't miss scheduling your viewing today! (id:61852)
RE/MAX Real Estate Centre Inc.
33 Oak Crescent
Haldimand, Ontario
Truly Stunning, Beautifully presented 3+2 bedroom, 2 bathroom 2 storey home in Hagersville's premier subdivision on premium pie shaped 40' x 111' lot on sought after Oak Crescent backing onto school with no rear neighbors. Incredible curb appeal with stone & complimenting sided exterior, 2 car attached garage, oversized paved driveway, tasteful landscaping, oversized shed, & fully fenced yard. The flowing, open concept interior features gorgeous finishes throughout highlighted by eat in kitchen with white cabinetry, open concept living room & dining room combo, additional family room with hardwood floors, welcoming foyer, & 2 pc MF bathroom. The upper level includes 3 spacious bedrooms including primary bedroom with ensuite privilege to 4 pc bathroom, & desired bedroom level laundry. The fully finished basement adds to the overall living space and features cozy rec room, 2 additional bedrooms, storage, & utility area. Enjoy Hagersville Living! (id:61852)
RE/MAX Escarpment Realty Inc.
24 Alhart Drive
Toronto, Ontario
Your New Home Awaits - 3-Bedroom Bungalow (Main Floor)Step into a welcoming, sun-filled main floor of this charming detached bungalow, perfect for students or working professionals seeking comfort and convenience. With 3 bedrooms, 1 full bathroom, and 2 parking spots, there's plenty of space to live, work, and unwind.Imagine relaxing in a bright living room, cooking in a full kitchen, or enjoying meals in the dining area, all while hardwood floors and pot lights add warmth and charm throughout. Step outside to a private backyard with no house behind, your peaceful retreat after a busy day.Located in a friendly neighborhood, everything you need is just a short walk away-groceries, transit, restaurants, parks, and scenic trails. The basement is rented separately, giving you full privacy upstairs.Available for immediate move-in-make this your new home today! (id:61852)
Nanak Realty Services Inc.
37 - 1095 Cooke Boulevard
Burlington, Ontario
Welcome to this stunning 3-storey townhouse in the highly sought-after, family-friendly neighborhood of LaSalle in Burlington. With 1,625 sq ft of living space, this home features a highly functional floor plan with 2 spacious bedrooms and a versatile flex space perfect for a home office or additional living area. Both bedrooms offer the luxury of ensuite bathrooms, providing ultimate privacy and comfort. Enjoy outdoor living on the impressive rooftop terrace, ideal for entertaining or relaxing. The 2-car tandem garage offers plenty of parking and storage. Perfect for young families, this townhouse offers modern living in an unbeatable location that is literal steps to the Aldershot GO Station making it convenient for those commuting for work, and is close to all important amenities. (id:61852)
RE/MAX Experts
34 Highview Avenue
Toronto, Ontario
Exceptional building opportunity in sought-after North York neighbourhood with already approved lot severance! Currently nestled on a 75 x 110 ft lot, this rare offering presents a unique severance opportunity to craft 2 distinct, custom-built detached homes that promise the finest in modern living on two 37.5 x 110 ft lots. Imagine crafting architecturally stunning residences with all the bells and whistles you can think of to cater to the most discerning tastes. With potential to build between 3,000-3,500 SF above grade for each dwelling, these homes will stand as a testament to luxury and style. Situated in a thriving community, this location offers unparalleled convenience. You're minutes from Humber River Hospital and highway 401, making your commute across Toronto and to other local regions effortless. Enjoy the serenity of nearby parks, ideal for leisurely walks or family outings, with great public schools nearby and other desired amenities. This opportunity is more than just a property - it's a canvas to create two individual dream homes in a vibrant Toronto neighbourhood. Don't delay! *severance approvals available with drawings for 2 detached homes upon reques (id:61852)
Sam Mcdadi Real Estate Inc.
426 - 160 Flemington Road
Toronto, Ontario
Well Designed Large 2 Bedroom + 2 Washroom Unit With Parking And Locker. Open Concept Living With Modern Kitchen And Living Room Walkout To A Large Balcony. Primary Bedroom With Full Ensuite And Well Separated 2nd Bedroom Both With Quality Finishes. Just Outside Yorkdale Mall W/ Great Shopping/Restos. Yorkdale Subway Stn (2Min Walk) + Hwy 401 & Allen Expwy At Doorstep! Unit Is Tenanted Until February 9, 2026. Listing Photos Are From Previous Listing, Current Tenants Are Working From Home And Have Configured Furniture To Their Needs/Tastes. Property Will Be Vacant And Professionally Cleaned Prior To Possession. (id:61852)
Welcome Home Realty Inc.
1501 - 1285 Dupont Street
Toronto, Ontario
Welcome to Galleria on the Park! This is a spacious 2 bedroom, 2 bathroom condo with a huge balcony, 1 parking space, and 1 locker as well. Perfect for entertaining, relaxing, or enjoying city views. The open-concept layout and large windows make the home bright and inviting. Live the ultimate urban lifestyle with fantastic building amenities: a gym, outdoor pool, kids playroom, co-working and lounge spaces, games room, and a rooftop terrace-all designed for work, play, and socializing. Located in a prime Toronto neighbourhood, steps from transit, shopping, restaurants, parks, and everything the city has to offer. Ideal for professionals, couples, or small families seeking a stylish home where convenience meets comfort. (id:61852)
Save Max Bulls Realty
2305 - 1928 Lakeshore Blvd Boulevard W
Toronto, Ontario
Welcome to Mirabella Condos (West Tower). This bright and modern 1 bedroom plus large den, 2 bathroom suite boasts a functional open concept layout and excellent natural light throughout. The spacious den can be used as a second bedroom, guest room or home office. A modern kitchen with quartz countertops and stainless steel appliances. The living area opens to a walk out balcony with views of High Park and the Lake Ontario. In-suite laundry and high-speed internet are included in this unbeatable waterfront location. Just steps to Sunnyside Beach, the Boardwalk, Humber Bay Shores, Martin Goodman Trail, and High Park, with TTC nearby and Bike Share at the front door. Enjoy piece of mind with a 24 hour concierge and exceptional amenities which include an indoor pool with lake views, fitness centre, yoga studio, sauna, library with fireplace, business centre, guest suites, children's play areas, pet grooming room, and an 11th floor landscaped terrace with BBQ's, lounge areas and a reflecting pool. (id:61852)
Exp Realty
1101 W - 202 Burnhamthorpe Road E
Mississauga, Ontario
Two Bedroom and 2 Wash Room, Gorgeous Southview Overlooking the Ravine, Brand new building from Kaneff. Very fresh looking condo that comes with dedicated underground parking and locker. All Stainless Steel Appliances, backsplash and a very modern looking kitchen. Kitchen Island serves as a breakfast bar with additional storage. The Condo is ideally located in City Centre area of Mississauga. Walking distance to Square One shopping area, well connected to the business and shopping area of Mississauga. The upcoming LRT is close-by. Well connected to Highway 401, 403 and the QEW. The building is yet on the quiet side of the City Centre. The building has all modern amenities for you to enjoy. (id:61852)
Homelife/miracle Realty Ltd
103 - 5700 Cancross Court
Mississauga, Ontario
Modern Professional Ground Floor Corner Office with an abundance of natural light. Office/Medical Building includes Dentist, Orthodontist and other AAA tenants. Ideal space for possible uses of a medical centre, Wellness Centre, co-work shared space business and other professional office uses. Building has plently of free surface parking. 1 Gigabit of Managed Fibre Internet is available in the building. Amazing location within walking distance of the new LRT on Hurontario. Minutes to Heartland Shopping Centre and major highways. (id:61852)
Realty Executives Plus Ltd
310 - 3028 Creekshore Common
Oakville, Ontario
Step into this beautifully designed two-bedroom, two-bathroom condo, offering 972 square feet of bright, open-concept living in one of Oakville's most sought-after communities. From the moment you enter, natural light fills the space, drawing you toward the expansive windows that frame a truly breathtaking view, stretching across the townscape, treetops, and, on a clear day, all the way to Lake Ontario.The modern kitchen is equipped with granite countertops and stainless-steel appliances, perfect for family meals or entertaining. A desirable split-bedroom layout provides the ideal balance of privacy and comfort, with each bedroom thoughtfully positioned for quiet retreat and functionality. Primary suite offers a generous sitting area and a large walk-in closet. Nestled in the heart of the Glenorchy neighbourhood, this home is surrounded by exceptional walkability, local trails, and abundant park space. Families will appreciate the proximity to top-rated schools, including Oodenawi Public School and St. Ignatius of Loyola Secondary School. Everyday essentials from grocery shopping to cafés, are just minutes away. Whether you're a first-time buyer, downsizing, or investing, this condo delivers the ideal combination of modern living, stunning views, and an unbeatable Oakville location, easily accessible to 407/403 and QEW, Go station and Oakville hospital. (id:61852)
Royal LePage Real Estate Services Ltd.
600-39 - 3300 Highway 7 Drive W
Vaughan, Ontario
Fully furnished office spaces available for lease. Located in the prime location of downtown Vaughan. 3300 Highway 7 W is easily accessiblevia major highways and the TTC Line 1 at the Vaughan Metropolitan Centre. This space is tailored to accommodate a diverse array ofprofessionals and entrepreneurs seeking to elevate their business ventures. Elevate your company to new heights by securing a prestigiousaddress in the heart of Vaughan. (id:61852)
RE/MAX Premier Inc.
