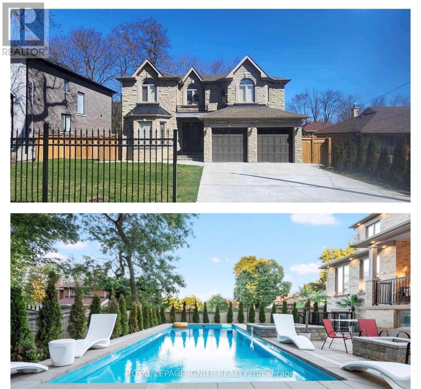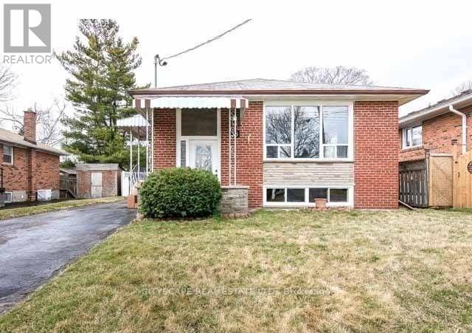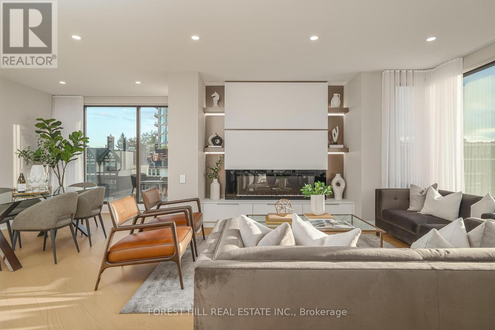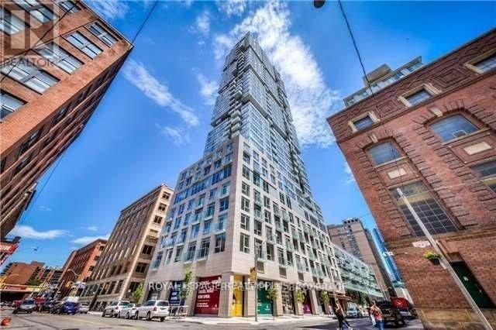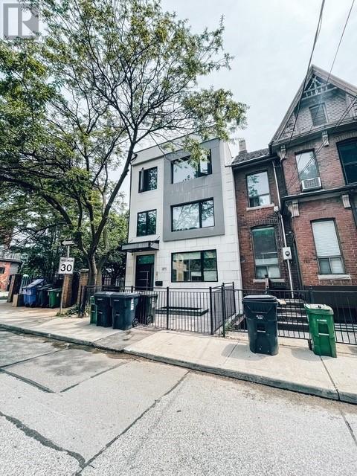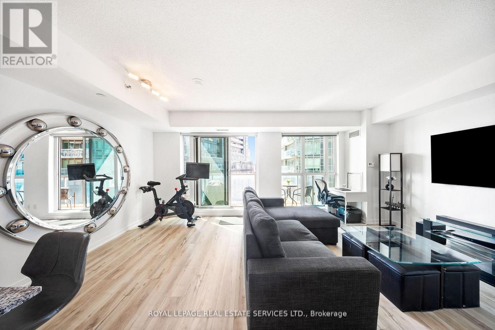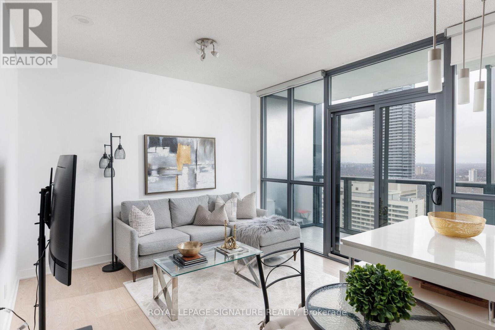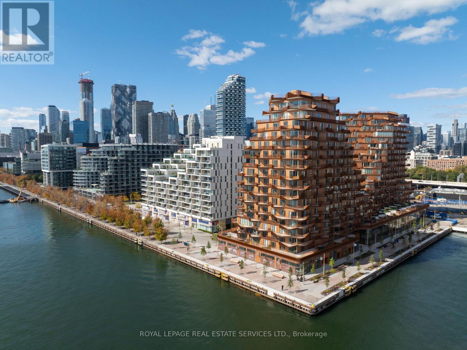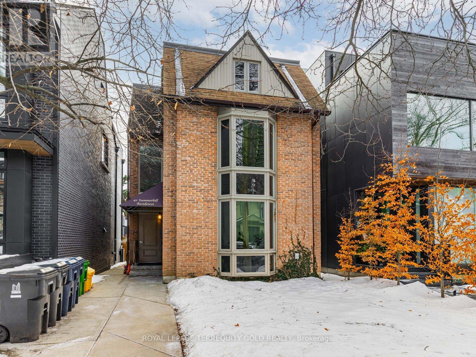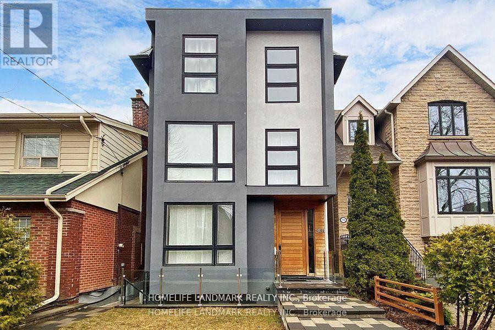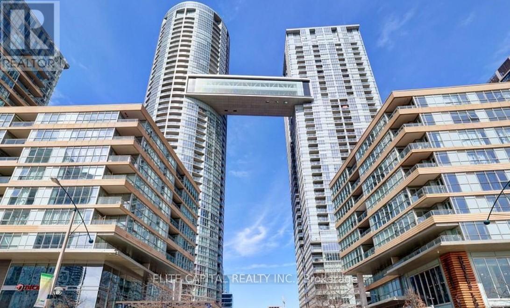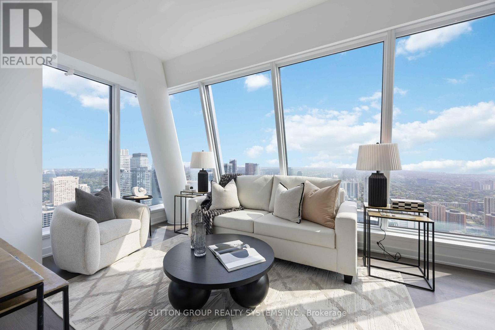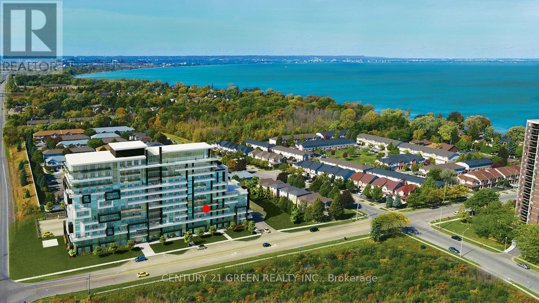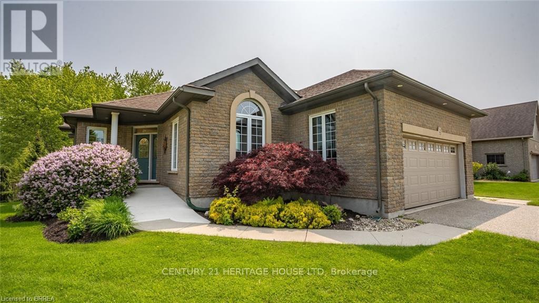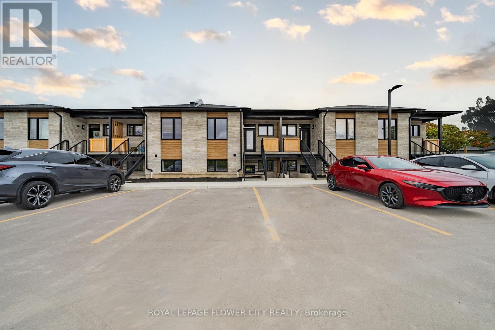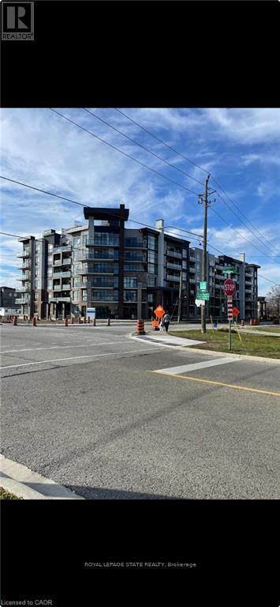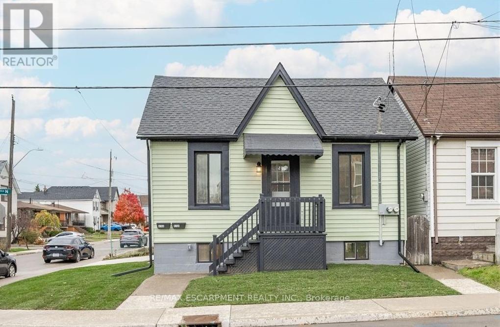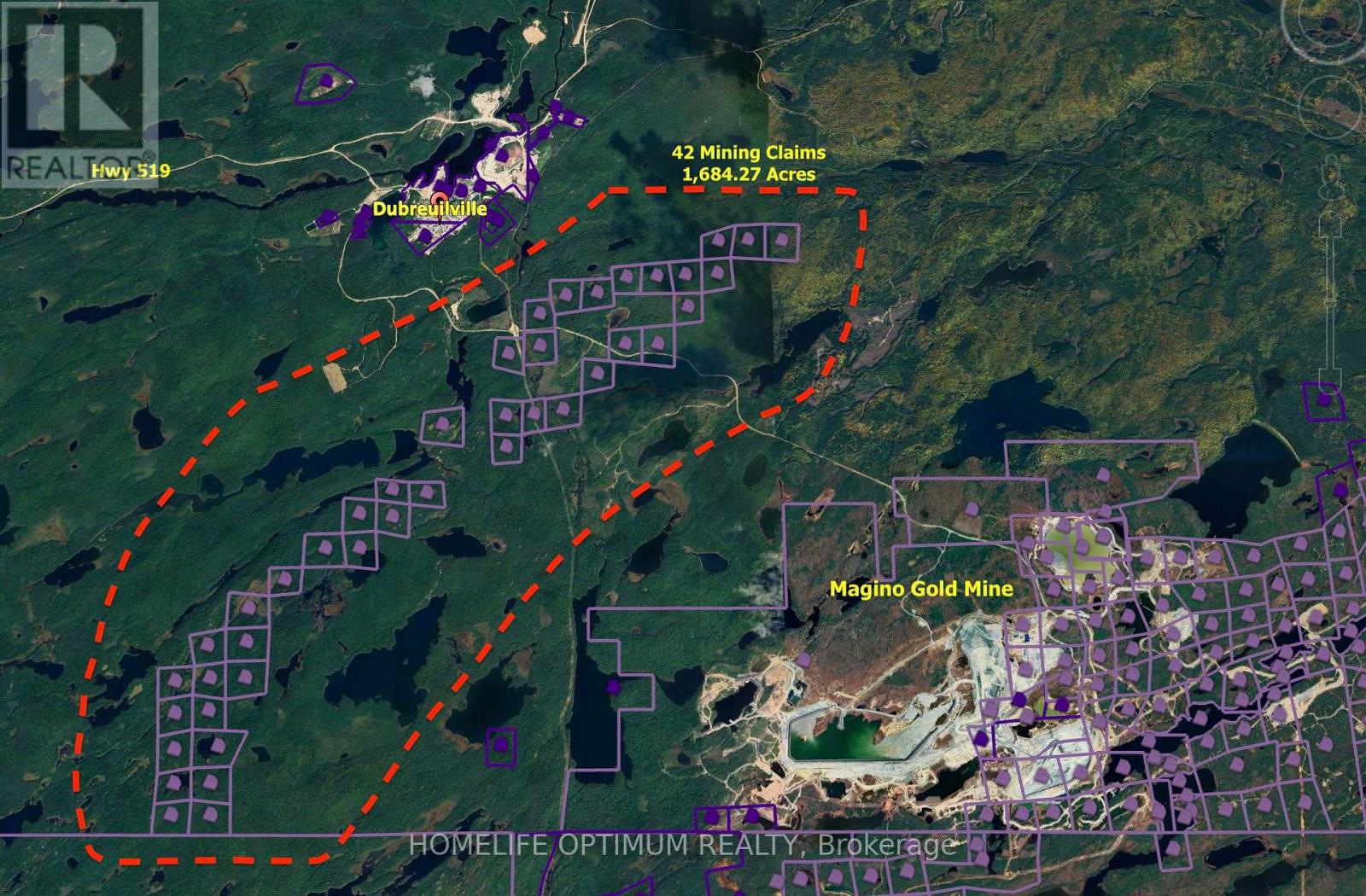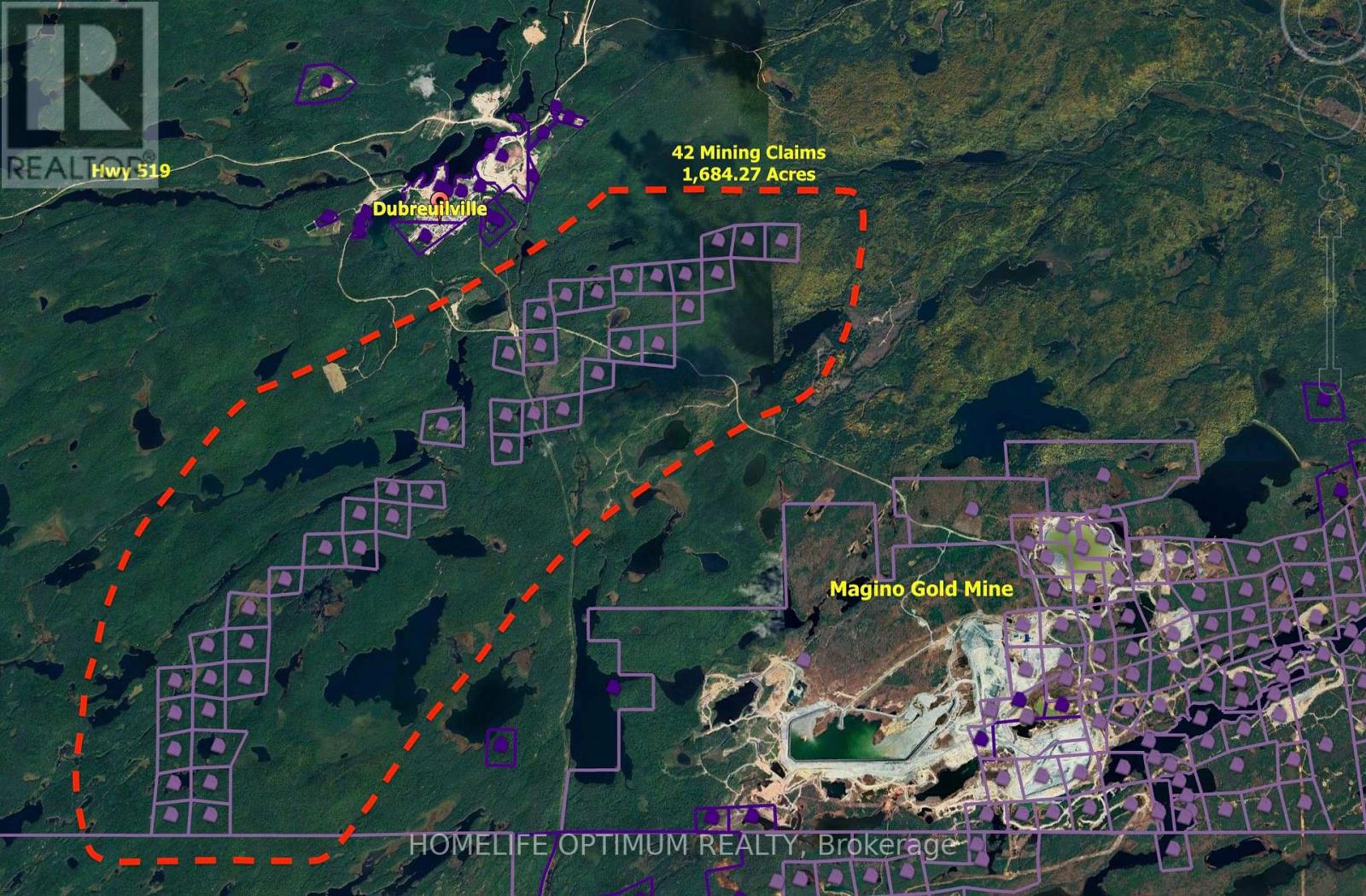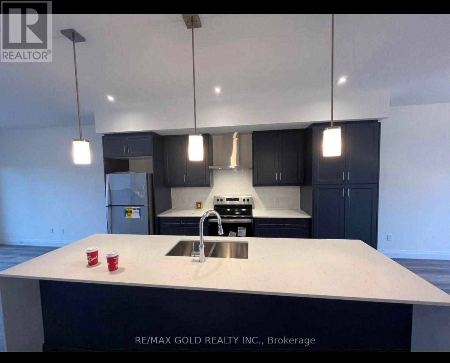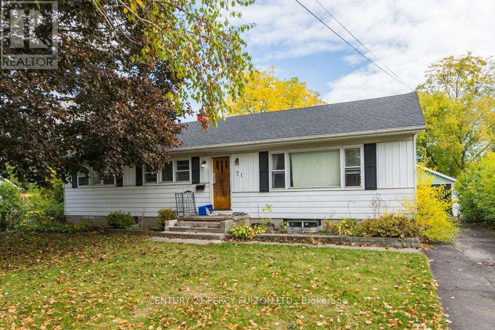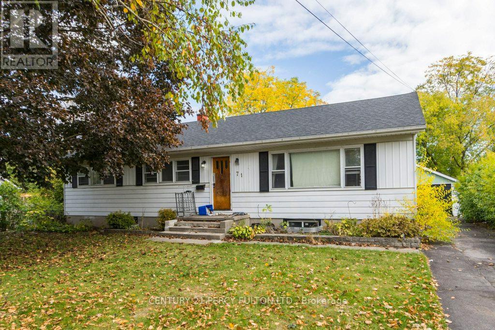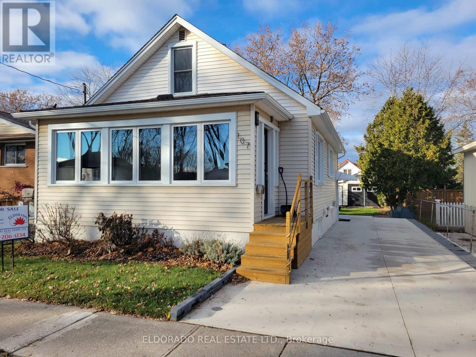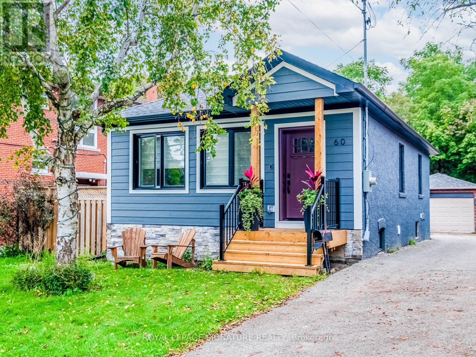20 Chatterton Boulevard
Toronto, Ontario
Discover The Epitome of Luxury Living In The Prestigious Scarborough Village, Offering Backyard Oasis w/Inground Saltwater Swimming Pool with Splash pad, Spillover Spa and Fire Pit. This Custom-Built Masterpiece Is A Sanctuary Of Sophistication Boasting 5 Bedrooms + 5 Bathrooms. The Grand Open Concept Main Floor Welcomes Abundance Of Natural Light Leading You To A Chefs Inspired Dream Kitchen Adorned With A Stunning Stone Backsplash And Top Of The Line Appliances Complete With a Grand Island. Gourmet Kitchen, Breakfast Area & Large Family Rm Overlooking The Swimming Pool, Hot Tub & Fireplace For Your Entertainment. This Beauty Features Waffle Ceilings, Crown Mouldings & 4 Accent Feature Walls w/Fireplaces. A Luxurious Lower Level With 2 Separate Areas, 1 Open Area To Keep and 1 To Rent w/a Rough-In ready for Kitchen. Whether You're Entertaining Guests Or Enjoying A Quiet Evening, This Home Offers The Perfect Blend Of Elegance And Relaxation. Don't Miss The Opportunity To Call This Dream Home Yours - A Haven Where Every Detail Has Been Carefully Curated For Luxurious Living. No Homes In Back. Premium Lot W/Huge Frontage, Yard & Driveway. Next Door Home is 20Ft Away, Garage W/Epoxy Flooring. All Golden Crystal Chandeliers On Main & Second Fl. Second FL Laundry For Convenience. Pot Lights Throughout. Crown Mouldings Throughout. Move In & Enjoy! (id:61852)
Royal LePage Ignite Realty
Bsmt - 38 Jeffton Crescent
Toronto, Ontario
A very spacious two bedroom basement apartment located in a family-friendly neighborhood. This unit is perfectly situated just steps from nearby parks, the library, places of worship, and more. Inside, you'll find modern finishes throughout, including pot lights and a bright, well-designed layout. The basement also features a separate laundry and includes two parking spot. The apartment was recently renovated. (id:61852)
Cityscape Real Estate Ltd.
301 - 342 Spadina Road
Toronto, Ontario
Nestled in a boutique residence of only 20 suites in prestigious Forest Hill Village in this meticulously renovated 1,750 SF corner suite. This turnkey residence showcases 2 spacious bedrooms & 2 bathrooms, boasting bespoke finishes that elevate everyday living. Bathed in natural light, the suite features floor-to-ceiling glass creating a bright and airy atmosphere. The sumptuous light wood floors add a sophisticated touch to every room. A striking fireplace with custom built-ins & integrated lighting, serves as the anchor of the main living space. The thoughtfully designed split floor plan offers a seamless flow ideal for entertaining. The chef's kitchen is equipped with high-end Miele appliances, a stunning quartz center island with overhead hood fan & ample cabinetry. Breathtaking views of the surrounding tree canopy. Retreat to the gracious primary suite, featuring custom built-in cabinetry & a spa-like ensuite, complete with double sinks, a spacious walk-in shower with bench, heated floors & heated towel rack & exquisite finishes that exude opulence. The generous second bedroom is the epitome of comfort & style, while the additional bathroom boasts a luxurious soaker tub, heated floors & towel rack. This impressive suite also includes a full laundry room with sink and extra storage. Completing the package are 2 parking spaces & large locker. Situated just steps away from The Village, Loblaws, boutique shops & fine dining options, as well as Winston Churchill Park & scenic ravines. Public transit is conveniently around the corner. This exceptional residence harmonizes exquisite design with an unbeatable location, setting the stage for an enviable lifestyle in one of Toronto's most sought-after neighbourhoods. (id:61852)
Forest Hill Real Estate Inc.
404 - 30 Nelson Street
Toronto, Ontario
Spacious 1+1 Fantastic Layout, Floor To Ceiling Windows, Very Well Maintained.Steps ToTtc,Walk To Ossogode Subway And St.Andrew Subway,Financial District, World Class Dining &Entertainment, Next To University Of Toronto, Ocad, Ryerson, Hospital, Shopping, Etc.Integrated Appliances, Cooktop, Oven, Range Hood, Dishwasher, Washer, Dryer.All ElectricalLight Fixture And Window Coverings. (id:61852)
Royal LePage Realty Plus
3 - 271 Ontario Street
Toronto, Ontario
Rare Opportunity To Live In This Beautifully Renovated Suite Tucked Away On A Quiet Street! Professionally Designed With Spectacular Finishes - No Expense Spared! Tons Of Natural Light With Spacious & Functional Layout. Chef's Kitchen Featuring Full Size Appliances, Tons Of Storage & Counter Space. Walk-Out To Private Backyard Oasis Shared Amongst All 4 Units. (id:61852)
RE/MAX Your Community Realty
708 - 69 Lynn Williams Street
Toronto, Ontario
Step into this beautifully updated 1-bedroom condo that perfectly blends comfort, style, and convenience. Situated in one of Toronto's most vibrant and sought-after neighbourhoods, this spacious suite features an open-concept living and dining area, highlighted by stunning floor-to-ceiling windows that fill the space with natural light. Enjoy the benefits of brand new vinyl flooring and fresh paint (both completed in August 2025) - giving the entire unit a clean, modern feel from the moment you walk in. The sleek kitchen is equipped with full-sized stainless steel appliances, and ample counter space - perfect for home chefs and entertainers alike. The generously sized bedroom offers a peaceful retreat, complete with a walk-in closet for all your storage needs. Just steps from grocery stores, boutique shopping, trendy restaurants, waterfront trails, parks, and bike paths, this location offers unbeatable convenience. With the TTC and Exhibition GO Station nearby, commuting is quick and easy. Whether you're a first-time buyer, young professional, or investor, this move-in-ready condo checks all the boxes for stylish and connected urban living. (id:61852)
Royal LePage Real Estate Services Ltd.
3410 - 110 Charles Street E
Toronto, Ontario
Step into this stylish, sun-filled one-bedroom condo in the heart of downtown Toronto, offering an unbeatable combination of space, , comfort, and city living. Located just minutes from Yorkville, the subway, restaurants, shops, and the public library, this residence is the perfect urban retreat. Inside, you'll find a thoughtfully designed layout with exceptional storage, including an extra-large custom closet, full pantry, and a newly upgraded washer and dryer. The open-concept kitchen features a granite countertop island ideal for cooking, dining, or entertaining set against sleek laminate floors and soaring 9 ft ceilings. A generous built-in office space offers the flexibility to work from home, while the oversized balcony provides sweeping, unobstructed lake and city views peacefully quiet, thanks to excellent sound insulation. Building amenities are just as impressive, with FOB-secured access to multiple zones including an outdoor pool with private cabanas, a party room, library, billiards lounge, gym, and BBQ area. Upper floors are conveniently serviced by separate elevators for added ease and privacy. With tasteful finishes and designer touches throughout, this unit is move-in ready or ready to be styled your way. A rare downtown gem you wont want to miss. (id:61852)
Royal LePage Signature Realty
912 - 155 Merchants' Wharf
Toronto, Ontario
*Spectacular Sought After Southwest Corner Suite In Coveted South Tower *Luxurious Aqualuna By Tridel *Absolutely Gorgeous & Upgraded Waterfront Suite With Unobstructed Lake Views, Feels Like You Are Sitting On The Water *2286 sqft + 3 Balconies, 1 Accessible EV Parking, 1 Standard Parking & 1 Premium Locker *2 Bedroom, 3 Baths Sought After Floor Plan *Welcoming Foyer W/Powder Room, Double & Walk In Closets *Luxurious Features & Finishes *California Closet Organizers Throughout *Premium Miele Appliances - Fridge, Oven, Gas Cooktop, Dishwasher, Speed Oven, Wine Fridge & Coffee Maker *Redesigned Kitchen W/Deeper Island & Wider Pantry *Redesigned Living W/Floor To Ceiling Feature Wall Panel TV Ready, 50" Wide Napoleon Electric Stone Surround Fireplace *Redesigned Primary Bedroom, Walk In Closet, Beautiful Ensuite W/Upgraded Flush Undermount Porcelain Sinks, Base & Mirror Cabinetry *Redesigned Laundry W/Upgraded Base, Wall Cabinetry & Stainless Steel Drop-In Sink *Full List of Upgrades Attached *Luxury Amenities Include Outdoor Pool, Sauna, Fitness & Yoga Studios, Party Room, Billiard & Media Lounges *Aqualuna Bayside Toronto's Final and Most Luxurious Waterfront Address, Indulge Yourself in the Exquisite *Click On Virtual Tour To View Panoramic Cinematic Video Of This Beautiful Suite (id:61852)
Royal LePage Real Estate Services Ltd.
2 - 41 Summerhill Avenue
Toronto, Ontario
Beautifully renovated 2-bedroom, 1-bathroom unit located in the highly sought-after Rosedale-Moore Park neighbourhood. This is a rare opportunity to live on prestigious Summerhill Avenue, just steps to Yonge Street, the subway, boutique shops, cafés, and an excellent selection of restaurants. The unit offers a bright and functional layout in a quiet, established area known for its charm and walkability. Parking may be available for a small vehicle; alternatively, the tenant can arrange for street parking. An ideal home for those seeking a prime location with unbeatable access to transit, dining, and everyday amenities. (id:61852)
Royal LePage Terrequity Gold Realty
301 Jedburgh Road
Toronto, Ontario
This Striking Modern Home Is Deceiving By All Accounts - It Boasts Over 4,300 Sq Ft Of Living Space, 3 Stories Above Grade, 4+1 Bedrooms Plus A Large Office, Soaring 20' Ceilings, Dramatic Windows Throughout, A Chef's Kitchen With Stainless Steel And Quartz Counters, A Large Backyard With A Detached Garage And Ample Parking. Exceptional Layout W/ A Basement Walk-Out. (id:61852)
Homelife Landmark Realty Inc.
3610 - 21 Iceboat Terrace
Toronto, Ontario
Under POWER OF SALE, being "sold as is - where is". Stunning high floor, 585 sf. with 36' balcony, 1 bdrm + den unit, located in the heart of downtown Toronto, waterfront community. Bright and airy, open concept design with large windows. Amenities including 24 hr Concierge, a state-of-the-art fitness centre, indoor swimming pool, hot tub, steam room, squash courts, yoga studio, game/party room, kids play room, theatre, pet spa, billiards, table tennis & more. Steps away from the Air Canada Centre, CN Tower, Rogers Centre, TTC, Supermarkets, LCBO ..... (id:61852)
Elite Capital Realty Inc.
Lph05 - 8 Wellesley Street W
Toronto, Ontario
The view says it all! Brand new, Stunning, Bright, and Sweeping North East Views from this beautiful Lower Penthouse will leave you in awe! Corner suite with 3 bedrooms, 2 bathrooms, high ceilings, wrap-around floor-to-ceiling windows, and brand new modern finishes throughout. Great Split bedroom layout, and all bedrooms w/ closets and windows! Steps to Yonge Street, Wellesley Subway Station, a short walk to Yorkville, Parks, The Village, Shopping, and Universities. This is truly the Heart of Toronto! Fantastic suite all over! Included in the price and maintenance are 2 parking spots (one extra-wide with EV charger, the other with a locker room attached). (id:61852)
Sutton Group Realty Systems Inc.
314 - 461 Green Road
Hamilton, Ontario
Brand New Excellent PropertyWelcome to this brand-new 1 bedroom + den condo offering 837 sq ft of total living space, including 753 sq ft of interior space and a 90 sq ft private balcony. Floor-to-ceiling windows provide excellent natural light and include operable panels for fresh air.The kitchen features a functional island with ample storage and a clean, modern design. The den is well-sized and ideal for a home office or flexible living space.Unit features include: 1 bedroom + den 753 sq ft interior + 90 sq ft balcony Floor-to-ceiling windows Smart lock and smart thermostatsIncluded with the unit: 1 accessibility-sized underground parking space (extra-wide) 1 storage locker 1.5 Gbps high-speed internet includedBuilding amenities: Rooftop terrace with BBQs Media lounge and club room Art spaces and bike storage Secure key-fob access and elevatorsConveniently located within a 2-minute walk to the lake and trails, with quick access to shopping, major routes, the QEW, and minutes to the new Hamilton GO Station. (id:61852)
Century 21 Green Realty Inc.
2 Hunter Drive S
Norfolk, Ontario
The lifestyle you've been waiting for! Tucked away in "Ducks Landing" on a picturesque ravine lot, this custom-built brick bungalow offers the perfect balance of privacy, space, and convenience-all just steps from downtown Port Rowan. With 3 bedrooms and 3 full bathrooms, there's room for everyone. The airy main floor features open-concept living, with a bright kitchen that features a quartz island, ample cupboard space, plenty of work-space, and a cozy dining room with a cathedral ceiling that opens into a spectacular screened-in deck- perfect for outside dining and entertaining complete with a separate bbq area! You'll be impressed by the floor to ceiling stacked stone fireplace in the living room area. Retreat to the spacious primary bedroom with a private ensuite featuring double sinks and two walk-in closets. The second main-floor bedroom is set apart from the primary, and has access to a full 4 piece bath. Main floor laundry and pantry complete this level. The fully finished lower level features a large rec room with fireplace, office nook, third bedroom, three piece bathroom, and a walk-out to the backyard patio with retractable awning. Another room, which was used as a workshop, has a laundry tub and storage cupboards. You'll always have extra space thanks to the large furnace room with plenty of storage and a separate cold cellar. With in-law potential and ample storage, this home will adapt to all of your needs. Outside, soak in the sounds of nature and watch hummingbirds flutter through the trumpet vines and honeysuckle from the gorgeous covered deck. You'll love hosting parties or sipping a coffee while screened in with the ceiling fan keeping you cool. Sit by the Bay and enjoy the live Summer concert series. The quaint downtown boasts restaurants, a new Tim Hortons and shops. With marinas, beaches, golf, and Simcoe, Tillsonburg, and Long Point nearby-this home has it all. Bonus 20KW Stand By back-up generator installed in 2023. (id:61852)
Century 21 Heritage House Ltd
20 - 440 Wellington Street E
Wellington North, Ontario
Contemporary 2-bedroom, 2-bathroom stacked townhome featuring a bright open-concept layout. The custom Kitchen boasts elegant cabinetry, a spacious island, and modern pot lights, flowing into a cozy living area complete with an electric fireplace. The primary bedroom with a walk-in closet and a private 3-piece ensuite, while the second bathroom- a convenient Jack & Jill- serve guests or family with ease. Step outside to your own private sunken patio and enjoy the added benefits of designated parking and high-quality finishes throughout. Set in a newly built complex this home perfectly blends comfort and contemporary design. (id:61852)
Royal LePage Flower City Realty
309 - 600 North Service Road
Hamilton, Ontario
Fantastic 2 bedroom corner unit with large bright windows with lake view. Located on 3rd floor, unit comes with 2 parking spaces. Open style kitchen and living room, 2 baths, large balcony, numerous amenities. parking space under ground #42, parking space above ground #265. Looking for A+++ tenant. Rental application, pay stubs & photo ID, up-to-date Equifax credit report, employment letter, reference letter, bank statement. No smoking. Tenant pays all utilities. Tenants need tenant insurance. (id:61852)
Royal LePage State Realty
A - 476 Ferguson Avenue N
Hamilton, Ontario
This charming main floor unit in a corner lot bungalow offers a comfortable and convenient living space. Featuring two cozy bedrooms and a 4-piece bathroom, this unit is perfect for those seeking an easy, low-maintenance lifestyle. Rent includes heat, water, and high-speed internet, along with two designated parking spaces. Located just a short distance from Bayfront Park, the General Hospital, and a variety of nearby amenities, this home offers both tranquility and easy access to everything you need. Don't miss out on this great opportunity to live in a prime location! (id:61852)
RE/MAX Escarpment Realty Inc.
Pcl 1312 & Pcl 1048 Chem Du Lac Road
Dubreuilville, Ontario
Discover a rare and expansive landholding totalling 1,684 acres across, 42 Patented Mining Claims, offering unmatched flexibility, natural beauty, and development potential. The property is situated across two townships, comprising 686.26 acres within the Unorganized Township of Finan & 997.86 acres within the Organized Township of Dunphy. The zoning in Dunphy Township is Rural zoning, which comes with many permitted uses. Resource-Rich Land with Full Rights, Including: Surface Rights, Mining Rights, Tree Rights (excluding pine trees, reserved to the Crown). Surrounded by thousands of acres of Crown Land - a natural buffer and expansion potential. Whether you're interested in resource extraction, eco-tourism, agriculture, or energy development, this property is primed for long-term returns. (id:61852)
Homelife Optimum Realty
Pcl 1312 & Pcl 1048 Chem Du Lac Road
Dubreuilville, Ontario
Discover a rare and expansive landholding totalling 1,684 acres across 42 Patented Mining Claims, offering unmatched flexibility, natural beauty, and development potential. The property is situated across two townships, comprising 686.26 acres within the Unorganized Township of Finan & 997.86 acres within the Organized Township of Dunphy. The zoning in Dunphy Township is Rural zoning, which comes with many permitted uses. Resource-Rich Land with Full Rights, Including: Surface Rights, Mining Rights, Tree Rights (excluding pine trees, reserved to the Crown). Surrounded by thousands of acres of Crown Land - a natural buffer and expansion potential. Whether you're interested in resource extraction, eco-tourism, agriculture, or energy development, this property is primed for long-term returns. (id:61852)
Homelife Optimum Realty
22 Lily Lane
Guelph, Ontario
Exceptional Living Awaits in Guelphs Desirable South End! Right on a Gorden St (Easy access to the university). Step into this spacious and bright stacked townhouse offering approximately1,500 sq. ft. of thoughtfully designed living space. The open-concept main floor features a beautifully upgraded eat-in kitchen complete with premium stainless steel appliances, an expansive island, and abundant cabinetry. The welcoming layout also includes a generous living area, a convenient 2-piece bathroom, and direct access to your private balcony for relaxing or entertaining. Upstairs, you'll find three sizeable bedrooms, a full 3-piece bathroom, and a luxurious primary suite with its own private 4-piece ensuite. The second floor also boasts a brand-new stacked washer/dryer for added convenience. Enjoy the benefit of your own dedicated parking space, located just steps from the front entrance. Closed to Bix Box stores, banks, grocery stores. This is a rare opportunity you wont want to miss! (id:61852)
RE/MAX Gold Realty Inc.
Main - 71 Prince Of Wales Drive
Belleville, Ontario
All Utilities Separate. (id:61852)
Century 21 Percy Fulton Ltd.
Bsmt - 71 Prince Of Wales Drive
Belleville, Ontario
All Utilities Separate. (id:61852)
Century 21 Percy Fulton Ltd.
107 Mackan Street
Thorold, Ontario
Great Starter Home or Investment Property. This 1-1/2 storey house is located on a quiet Cul-De-Sac in Thorold South. Many upgrades throughout the house includes: New Windows and doors with fully transferable lifetime warranty; All new window coverings; Concrete Driveway, Patio and garage floor; Granite kitchen countertops; New fridge, dishwasher and dryer; Upgraded main floor bathroom with a rough-in for a second bathroom in the basement; All new vinyl and laminate flooring throughout. The primary bedroom boasts a walk-out to a private deck, allowing easy access to the ample backyard. Upstairs, the 2-bedrooms can easily be converted to a work or living space. This well maintained property is move-in ready! (id:61852)
Eldorado Real Estate Ltd.
Lower - 60 Thirteenth Street
Toronto, Ontario
Renovated 1 Bed/1 Bath Lower Level Suite In Desirable New Toronto/Long Branch With Private Entrance! Soundproofed Walls. New L-Shaped Modern Kitchen With Lots Of Counter Space And New Appliances! Great Layout! Spacious Bedroom And Renovated Bathroom. Access To Private Courtyard Area with turf for year round use. That's All Yours! Steps To Colonel Sam Smith Park And The Lake. Permit Parking Available On The Street. Walk To Shops On Lake Shore, Ttc And More! (id:61852)
Royal LePage Signature Realty
