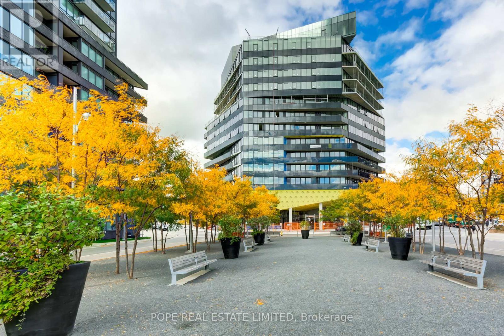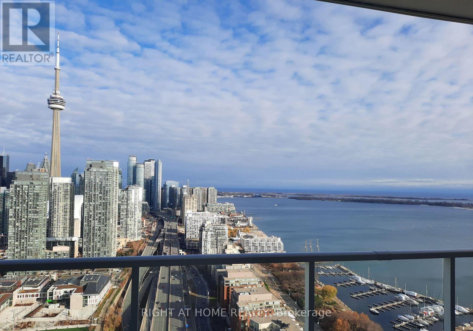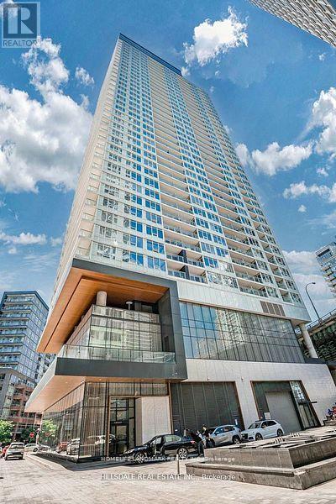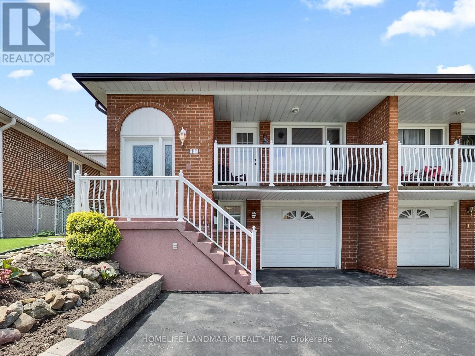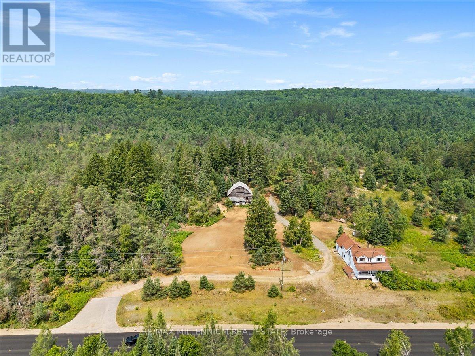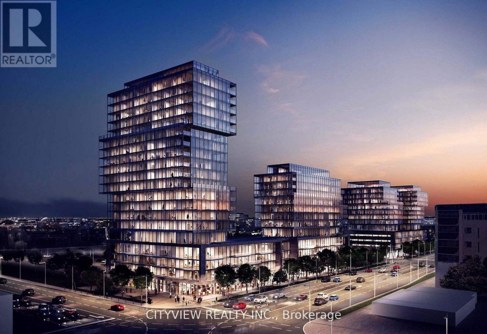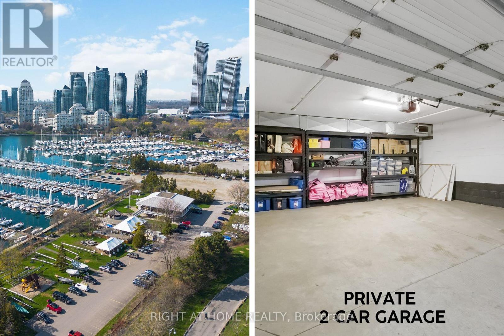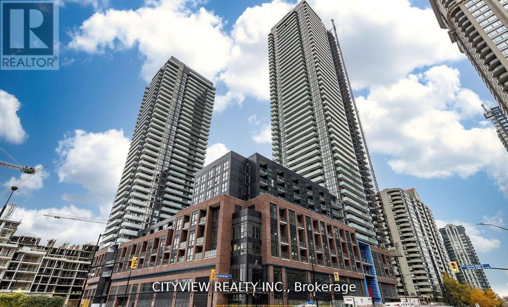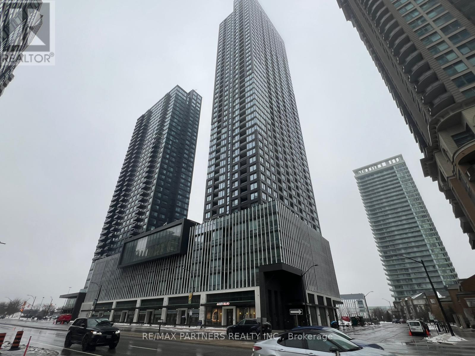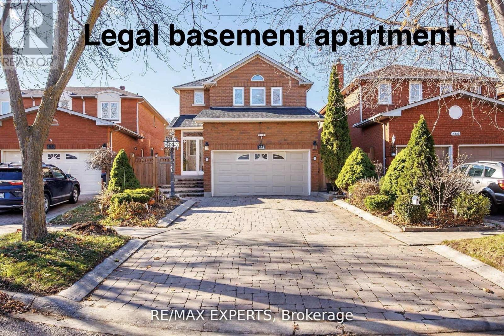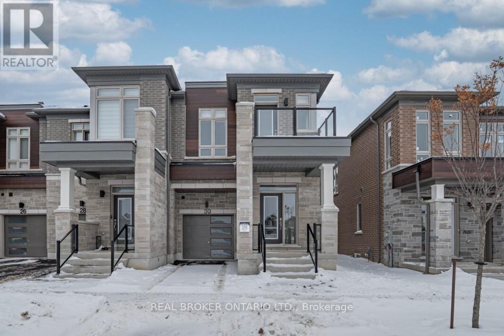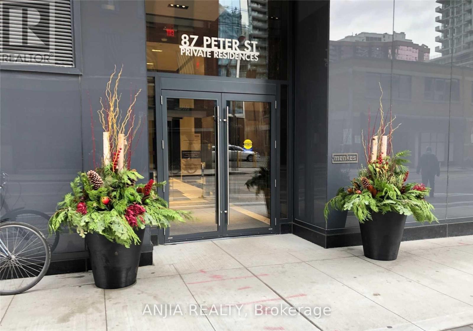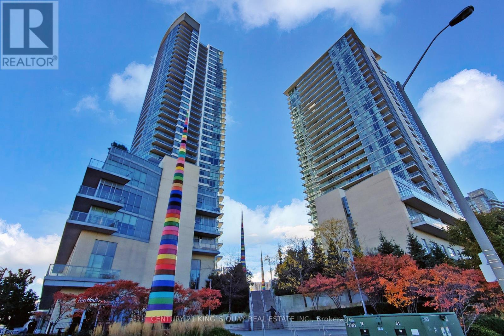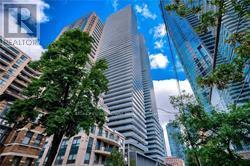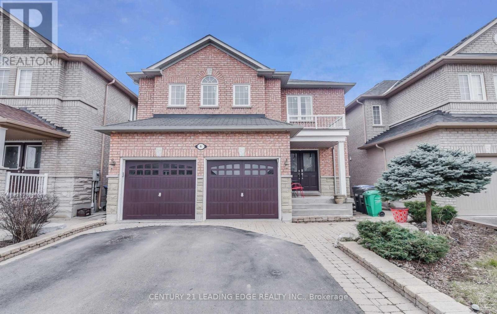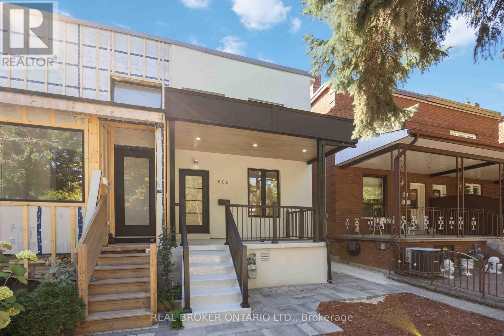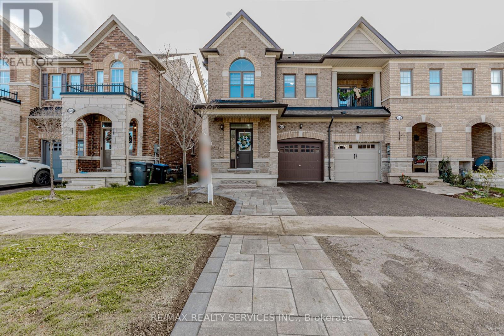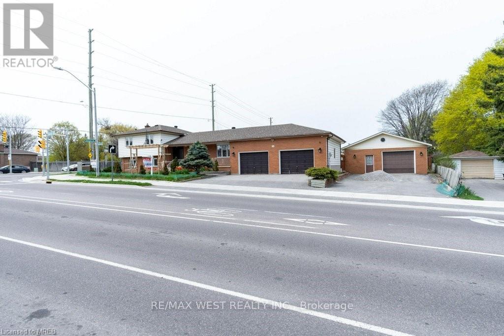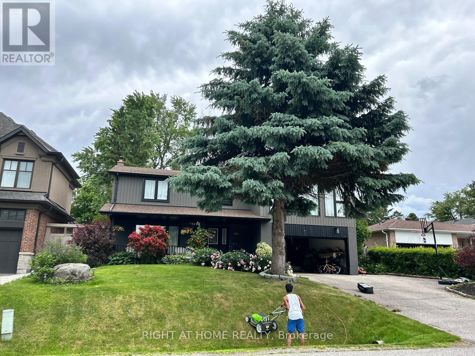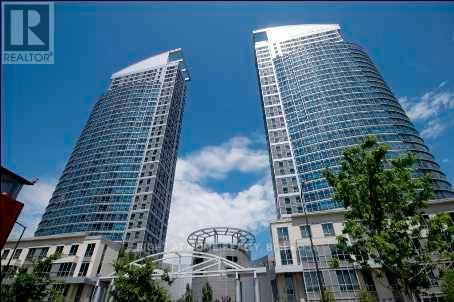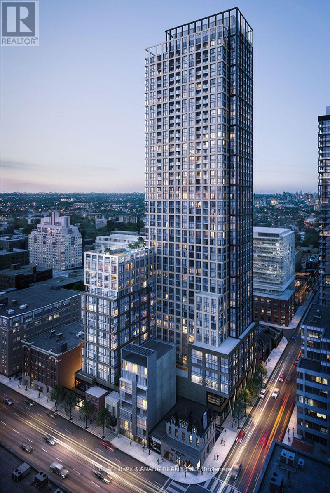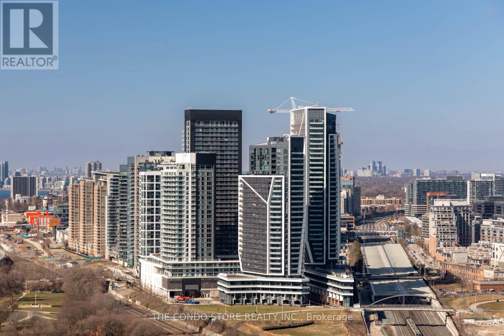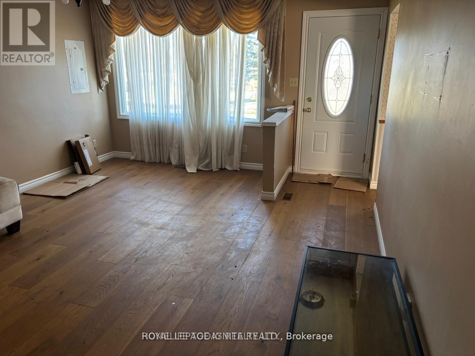811 - 21 Lawren Harris Square
Toronto, Ontario
Harris Square is the final and most refined chapter of River City, designed by Saucier + Perotte Architectes in partnership with Urban Capital and Waterfront Toronto. This boutique low-rise residence sits in the heart of Corktown, overlooking Lawren Harris Square and Corktown Commons, with easy access to Leslieville, the Distillery District, St. Lawrence Market, Don River Valley Park, and Toronto's waterfront trails. This modern loft-style residence offers approximately 639 sq ft of interior living space plus a 136 sq ft balcony overlooking the landscaped square. The loft details include 9-foot exposed concrete ceilings, exposed ductwork, hardwood floors, a separate bedroom, and a spa-inspired bath. The sleek designer kitchen features contemporary millwork, built-in appliances, quartz counters and backsplash, and a functional centre island. The bedroom is thoughtfully enclosed with dual wood sliding doors, creating a quiet retreat complete with a walk-in closet. Residents enjoy concierge service, fitness centre, guest suite, children's play area, party and games rooms, and a stunning rooftop terrace with BBQs, lounge and dining areas, and sweeping city and lake views. (id:61852)
Pope Real Estate Limited
4110 - 17 Bathurst Street E
Toronto, Ontario
Enjoy the Panoramic unobstructed Million dollar views day and night, Sun filled and modern high end finishes and built-in appliances with Quartz counters, open concept Kitchen, high ceilings, Luxury Amenities including indoor pool, rooftop Sky Garden, BBQ and Patio. easy access to TTC and Highway, Flagship Loblaws , coffee shops, restaurants, shopping and entertainment within Complex. Bosch Appliances, Roller Shades window coverings, Marble Kitchen and Washroom walls, Parking and Locker included. (id:61852)
Right At Home Realty
605 - 19 Bathurst Street
Toronto, Ontario
Beautiful Bright, Spacious, Open Concept Northeast Facing 1 BR In The Waterfront Community. Integrated With Modern Finishes Including Laminate Floors, Ensuite Laundry W/ Full Washer & Dryer, High End Appliances, Quartz Countertops, Marble Backsplash, Modern Style Cabinetry With Built In Organizers And More. Steps Away To Shoppers Drug Mart, Loblaws, LCBO, TTC Transit, Restaurants, Waterfront, Bike Paths, Schools, Community Centres, Gardiner Express, Financial And Entertainment District, Parks And More. ***** Utilities Are All Included ***** (id:61852)
Homelife Landmark Realty Inc.
Main Unit - 219 Shawnee Circle
Toronto, Ontario
One Bedroom Unit In A Clean Backsplit Semi-Detached House. This Bright & Spacious Unit Featuring An Open Concept Eat-In Kitchen, Four-Piece Bathroom, Living/Family Room W/Balcony To Overlook Backyard. Separate Entrance. En-Suite Laundry! Close To All Amenities, Great Schools (Cherokee P.S & Pleasant View M.S), Seneca College. 404/401, Fairview Mall. One Parking, Heating, CAC, Hydro, Water, 1Gbps Internet All Included In A Monthly Fee Of $150. (id:61852)
Homelife Landmark Realty Inc.
3529 Highway 118 E
Bracebridge, Ontario
Thinking about your dream property or to set up a business or do it all? This is the place for you! With three zonings: COMMERCIAL, AGRICULTURAL, RESIDENTIAL, you can almost fulfill that dream!With a natural spring creek, fenced in garden, open land for solar panels, you can build your dream home or create your dream business! Unlimited potential awaits you! Come and see for yourself.This beautiful property offers a perfect balance of open, clear land and mature trees. With prime frontage on the road, you can establish a commercial building for your business, while the remaining space is ideal for building a residential home or pursuing agricultural projects. The possibilities are truly endless! HOUSE AND BARN IS BEING SOLD AS IS WHERE IS. (id:61852)
RE/MAX Millennium Real Estate
309 - 1007 The Queensway
Toronto, Ontario
Brand new stunning two bedroom condo at the much sought after Verge Condo! Total 730 sqft. Laminate flooring throughout whole condo with modern finishes throughout. Modern kitchen with b/i appliances and quartz countertop. Spacious living/dining room with floor to ceiling windows. Large primary bedroom with closet and floor to ceiling windows. State-of-the-art amenities, including a fitness centre, kid's studio. Located at Queensway and Islington, you'll be steps from trendy restaurants, boutique shopping, scenic parks, and convenient transit. (id:61852)
Cityview Realty Inc.
2205 - 90 Park Lawn Road
Toronto, Ontario
Client RemarksLive like youre on vacation every day at South Beach Condos, where luxury and lifestyle come together seamlessly. This rare offering includes something almost unheard of in condo living: your own PRIVATE, HOUSE-SIZED 2-CAR GARAGE with a dedicated door that opens just like a traditional garage. With plenty of extra space for storage and impressive floor-to-ceiling steel shelving, its perfect for everything from outdoor gear to seasonal items offering the kind of convenience, security, and space that most condo owners only dream of.Inside, this SUN-SOAKED 2 BEDROOM + den suite impresses with over 1,000 SQ FT OF INTERIOR SPACE and an additional 240+ SQ FT WRAP AROUND BALCONY boasting PANORAMIC SOUTH WEST of the lake and Toronto skyline. Floor-to-ceiling windows flood the open-concept layout with natural light, creating an inviting space thats perfect for entertaining or unwinding. The kitchen is both sleek and functional, featuring granite counters, built-in stainless steel appliances, a large island with a breakfast bar, and modern cabinetry with plenty of storage.A separate dining area and enclosed den with frosted sliding doors offer flexibility for a home office or even a third bedroom. The smart split-bedroom design provides privacy, while the primary suite features a walk-in closet with custom organizers and a contemporary ensuite. Two full bathrooms and stylish finishes throughout make this a place youll love to call home. Step outside and enjoy South Beachs unmatched amenities: indoor and outdoor pools, hot tubs, spa, sauna, full fitness centre, basketball and squash courts, a theater, party rooms, co-working spaces, guest suites, and more. With 24-hour concierge service and a stunning hotel-style lobby, every detail is designed to elevate your everyday.Located just steps from the waterfront, transit, shopping, and parksincluding a dog parkand with the upcoming Park Lawn GO Station nearby, this is more than a condo. Its a complete lifestyle. (id:61852)
Right At Home Realty
1809 - 430 Square One Drive
Mississauga, Ontario
Junior 2 Bedroom 2 Bath. Laminate Flooring Throughout with a spacious second bedroom with a sliding door overlooking the kitchen. Modern kitchen with built in appliances. Primary bedroom has 3pc ensuite. Large balcony with north views. Amenities include gym, party room, theatre room, yoga/meditation room, kids zone, games room and rooftop area. (id:61852)
Cityview Realty Inc.
1704 - 395 Square One Drive
Mississauga, Ontario
Sophisticated Corner Suite Living in Square One District Experience the pinnacle of urban elegance in this sun-drenched, appx 872 sqft, 2 Bedrooms + Den & 2 Bathrooms corner residence by Daniels. Boasting soaring 9-foot ceilings and a chic, contemporary palette, this home is designed for those who value privacy and natural light. The heart of the suite is a chef inspired kitchen featuring functional space, quartz countertops, and premium soft-close cabinetry-seamlessly flowing into an open-concept great room. Retreat to your private balcony to enjoy breathtaking sunset views above the vibrant city below. Ideally located just steps from Square One Shopping Centre, fine dining, entertainment, the Hurontario LRT, and GO Transit. Elite Amenities: Full-court basketball, state-of-the-art fitness center, and a designer rooftop terrace. Elegant co-working spaces and 24-hour concierge service. (id:61852)
RE/MAX Partners Realty Inc.
482 Malaga Road
Mississauga, Ontario
Welcome to 482 Malaga Rd., Mississauga - an immaculate detached home located in the heart of Downtown Mississauga. This stunning property offers over 3,000 sq. ft. of exceptional living space, featuring 4 spacious bedrooms and 4 bathrooms, perfect for growing families comes legal basement apartment income-generating with a private side entrance, complete with 2 bedrooms, ideal for additional rental income or multigenerational living. The home boasts a long private driveway, elegant curb appeal, and a bright open-concept layout. Situated just steps from Square One, minutes from major highways, transit, restaurants, Sheridan College, and all urban conveniences. (id:61852)
RE/MAX Experts
30 Mace Avenue
Richmond Hill, Ontario
Be the first to reside in this BRAND NEW 3-bed 4-bath end-unit townhouse with a FINISHED BASEMENT at 30 Mace Ave, perfectly situated in Richmond Hill near Leslie St and Stouffville Rd for an effortless commute of just 4 minutes to Highway 404 and Gormley GO Train Station. The main level welcomes you with a bright, spacious foyer leading to a custom-designed kitchen featuring premium KitchenAid stainless steel appliances, bespoke cabinetry, and a unique table-height dining counter. Sunlight fills the Great Room through extra side windows only available with end-units, while a functional mudroom provides direct access to the single-car garage. Upstairs, the primary retreat offers double walk-in closets and a lavish 5-piece ensuite with a free-standing tub, alongside another bedroom that features its own private balcony, plus a 3rd bedroom with large windows. This home is meticulously finished with hardwood floors on the top 2 levels, upgraded fixtures in every bathroom, and includes a professionally builder-finished basement that serves as a versatile recreation area or private guest suite with its own 3-piece bath. Complete with a convenient second-floor laundry room, central vacuum, and 2 parking spaces (1 garage and 1 driveway), this residence is also ideally located only 6 minutes from the natural beauty of Lake Wilcox and the invigorating activities at Oak Ridges Community Centre. (id:61852)
Real Broker Ontario Ltd.
3315 - 87 Peter Street
Toronto, Ontario
Furnished Immediate Move-In. Live in the heart of Downtown Toronto in this stylish 1-bedroom condo by Menkes! High-floor 1-bedroom condo offers spectacular unobstructed south view. Spacious one-bedroom layout with laminate flooring throughout. Modern kitchen with built-in appliances. Bright and open living space with floor-to-ceiling windows. High floor with stunning city views. Prime Downtown Location: Steps to public transit, CN Tower, Rogers Centre, and Scotia bank Arena, Close to restaurants, shops, cafes, Chinatown, and the Financial District. Luxury Building Amenities: Party room & guest suites, Theatre lounge, bar, and billiard room, Fitness centre, water spa & massage area. Expansive outdoor terrace for relaxing or entertaining. (id:61852)
Anjia Realty
707 - 70 Forest Manor Road
Toronto, Ontario
Location! Location! Location! Luxurious Emerald City Condo In Prime North York Location * Steps to Subway & TTC at Door* Mins Walk to Fairview Mall* Easy access to Hwy 401, 404 and DVP * Large 1+1 bedrooms plan with 9ft Ceiling* The spacious den was designated by the builder as a second bedroom, featuring a full closet and elegant French doors* Sun filled Unit with Modern Layout * $$$ Upgrades : Freshly Painted, Brand New Laminate Floor T/O, New Kitchen Quartz Countertop and Backsplash, New Kitchen Sink and Faucet* 24Hrs Concierge * Excellent Amenities, Spa, Indoor Pool, Fitness Centre, Guest Suites, Theatre and Patio with BBQ Garden * One parking ad One locker included. (id:61852)
Century 21 King's Quay Real Estate Inc.
1705 - 42 Charles Street E
Toronto, Ontario
** With One of the Best Clear Views In the Buildings ** Luxury Casa 2 Condo. Prime location - Yonge & Bloor ! Bright & Spacious 1 br unit. 9 ft Smooth ceilings with floor to ceiling windows. Modern kitchen w/granite counter, backsplash & S/S appl. Quartz vanity top. Huge Balcony w/west exposure. Steps to 2 subway lines, Bloor and Yonge, Shopping & Public Transit. Walk to U of T., Ryerson Uni, Amenities : concierge, grand lobby, Gym & Yoga Rm, Theatre, Party Rm, Billiard Rm, Rooftop lounge & outdoor Infinity Pool.... **Low Maintenance Fee.* (id:61852)
Homelife Broadway Realty Inc.
311 - 115 Blue Jays Way
Toronto, Ontario
Experience luxury living in this modern 1-bedroom + den condo with parking, offering 716 sq.ft. plus a 33 sq. ft. balcony. Featuring soaring 9-ft ceilings, an open-concept layout, and aden large enough to be used as a second bedroom. Enjoy floor-to-ceiling windows that fill thespace with natural light. Located on King St. W in the heart of the EntertainmentDistrict-just steps to world-class dining, shopping, Rogers Centre, CN Tower, TIFF, subway,and streetcar (id:61852)
Right At Home Realty
6 Cottontail Road
Brampton, Ontario
Stone Patio W/Wrought Iron Fence * Overlooking Pond* Garage Access!, Large Master Bedroom W/ 5G*O*R*G*E*O*U*S 3+ Bedrooms, Double Door Foyer, Hardwood & Porcelain Flooring, Backing OntoPond! Livingroom W Fireplace & Hardwood Floors! ** Family Sized Kitchen, Walk-Out To TumblePc Ensuite: ++2nd Flr. Den. (id:61852)
Century 21 Leading Edge Realty Inc.
806 Gladstone Avenue
Toronto, Ontario
Welcome to 806 Gladstone Avenue - a fully renovated legal duplex offering exceptional income potential and long-term value. Completely transformed in 2025, this semi-detached home has been thoughtfully redesigned with modern finishes and functionality, making it an ideal opportunity for investors, end-users seeking rental income, or multi-generational families. The property is legally configured as two self-contained units, providing flexibility to live in one unit while renting the other, or to generate dual rental income. The main and upper levels feature a brand-new kitchen with quartz countertops, stainless steel appliances, and custom cabinetry, along with three spacious, light-filled bedrooms and ample storage. The finished lower unit includes its own kitchen, full bathroom, and a separate walk-up entrance, making it perfectly suited for a rental suite, in-law accommodation, or additional income stream. Extensively upgraded from top to bottom, the home boasts a new roof, stucco exterior, modern canopy, and a brand-new hot water tank. All major systems-including heating, air conditioning, plumbing, and electrical-have been fully updated, offering peace of mind and low maintenance for years to come. With approximately 2,700 sq. ft. of finished living space, this rare laneway garage home stands out in one of Toronto's most desirable neighborhoods. Steps to parks, schools, transit, and local amenities, 806 Gladstone Avenue is a turnkey legal duplex that delivers versatility, rental income potential, and strong long-term upside. (id:61852)
Real Broker Ontario Ltd.
60 True Blue Crescent
Caledon, Ontario
Excellent opportunity to own this beautiful End Unit townhouse in South East Bolton. Very well designed layout, built by Townwood Homes, features 3 Bedroom with 2.5 washrooms. Enjoy a move-in ready home, freshly painted throughout in modern designer colors and enhanced with decorative wall accents. Soaring 9ft ceilings in the main floor with lots of pot lights to brighten up this cozy place. The open-concept kitchen, dining area, and great room are perfectly designed for entertaining guests. Hardwood flooring on the main floor and master ensuite with Oak stair case give it a luxury look. large windows with Brand new window covering throughout fills the home with natural light. Master bedroom has its own large walk in closet and a private 5 piece ensuite. A functional computer niche is conveniently located just outside the master bedroom, perfect for a quiet home workspace. Two additional bedrooms offer generous proportions and dedicated closet space, perfect for a growing family. Unleash your creativity in the unfinished, below grade basement - a blank canvas awaiting your personalized design. Newly interlocked backyard patio and driveway extension. Enjoy tranquil park views and the convenience of having all your shopping and daily necessities within a five minute drive. (id:61852)
RE/MAX Realty Services Inc.
146 Harvie Road
Barrie, Ontario
Detached Side-Split on Pool-Sized Corner Lot. Features a Large Attached Garage + Separate Detached Garage/Workshop (3 Garage Paking Spots). Open-Concept Main Floor Kitchen/Dining/Living. Main Floor Laundry. 200 AMP Service. Irregular Lot Approx.: 55.96 x 87.79 x 111.12 x 130 ft (GeoWarehouse). Basement Walkout to Garage. (id:61852)
RE/MAX West Realty Inc.
1926 Bonita Avenue
Pickering, Ontario
This Exquisite 3bedroom detached residence that offers an abundance of natural light. Step inside and be captivated by the elevated 9-ft ceiling that create an airy and spacious feel throughout. The Chef's kitchen, adorned with stainless steel appliances perfect for hosting. French doors seamlessly connect the kitchen to the outdoors, allowing for indoor and outdoor entertainment. Indulged in the spa-grade custom glass shows and soaker bathtubs, creating a luxurious retreat. Just minutes' drive to local hospital, HWY, schools, grocery stores and all other essential amenities. Ascend the oakwood staircase to the upper level and discover the loft and peaceful bedrooms. Enjoy the spacious backyard with in-ground pool. Property entials 2 living rooms perfect for indoor hosting and entrainment. Located in a quiet and walker friendly neighbourhood, this home is epitome of comfort and style. Don't miss the chance to rent this idyllic haven. (id:61852)
Right At Home Realty
2310 - 38 Lee Centre Drive
Toronto, Ontario
A cozy apartment in a beautiful building well connected to highway 401, bus routes and business hubs. Great amenities. Steps to TTC bus routes, Quick access to Scarborough Town Centre, GO and TTC Subway. Minutes away from UFT Scarborough campus and Centennial college. (id:61852)
Right At Home Realty
1803 - 108 Peter Street
Toronto, Ontario
Welcome to your urban sanctuary in the heart of Toronto, where contemporary design meets loft-inspired living in our stunning one-bedroom plus den condominium boasting soaring 9-foot ceilings. The oversized bedroom offers a tranquil retreat, boasting ample space, extensive closet storage, and large windows that flood the room with natural light. A haven of relaxation awaits, providing the perfect escape from the hustle and bustle of city life. If you are looking for urban abyss, this is it! Stairs are right outside your unit, walk to the many amazing spots (id:61852)
Real Home Canada Realty Inc.
707 - 50 Ordnance Street
Toronto, Ontario
Thoughtfully designed 2-bedroom, 2-bathroom residence offering 752 sq ft of interior living space plus a large northeast-facing balcony with clear, unobstructed views of the downtown skyline and surrounding parkland. This bright and functional layout features a modern kitchen with built-in appliances, clean contemporary finishes, and excellent separation between living and sleeping areas. Both bedrooms are generously sized, while the bathrooms are notably spacious - including an oversized, fully accessible primary washroom, offering exceptional comfort and flexibility rarely found in condo living. Enjoy all-day natural light and peaceful outlooks over multiple parks from your elevated vantage point, with no future obstructions. The expansive balcony extends your living space outdoors, ideal for morning coffee or evening relaxation with skyline views. Located in one of Toronto's most desirable and rapidly evolving neighborhoods, you're steps to the best of Liberty Village, King West, and the Fort York community. Nearby amenities and attractions include: Stanley Park, Coronation Park, and Fort York National Historic Site. Top-tier dining, cafés, and nightlife along King Street West. Everyday conveniences including grocery stores, fitness studios, and boutique shopping. Easy access to Lakeshore Boulevard, Gardiner Expressway, and dedicated bike lanes, Short connections to the Financial District, Entertainment District, and waterfront trails. Transit access continues to improve, with a new nearby subway station currently under development, further enhancing connectivity and long-term value. A rare combination of views, layout, accessibility, and location - this is an outstanding opportunity in a premier downtown neighborhood. (id:61852)
The Condo Store Realty Inc.
Main - 543 Glendene Crescent
Waterloo, Ontario
Welcome to 543 Glendene Crescent - a meticulously maintained gem that effortlessly combines timeless charm with modern updates. This inviting three-bedroom, two-bathroom brick bungalow demands your immediate attention, showcasing a perfect blend of functionality and style. Step inside to discover a wealth of contemporary upgrades, including new windows (2012), doors, roof, and aluminum soffits and fascia, ensuring both aesthetic appeal and structural integrity. The living room and hallway boast wide plank oak hardwood, adding warmth and character to the home. The eat-in kitchen is a culinary delight with extensive oak cabinetry, providing ample storage space for all your kitchen essentials. LOCATED in the sought-after Lakeshore neighborhood in Waterloo. close to all amenities. students are welcome. (id:61852)
Royal LePage Ignite Realty
