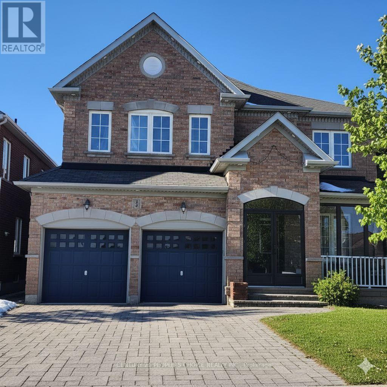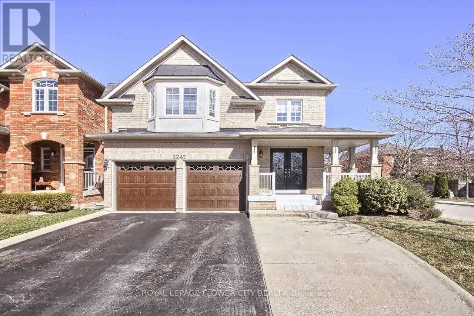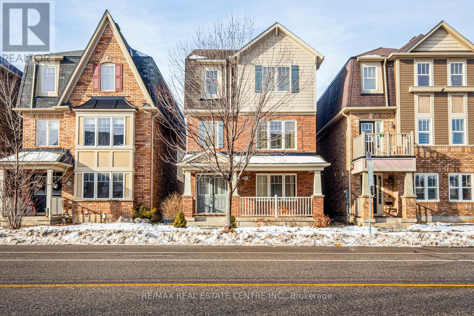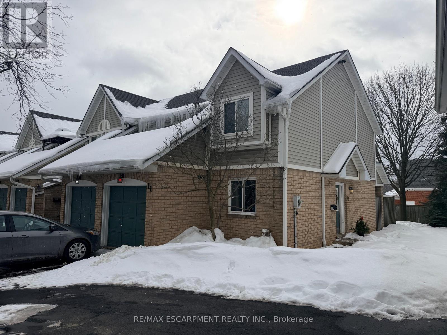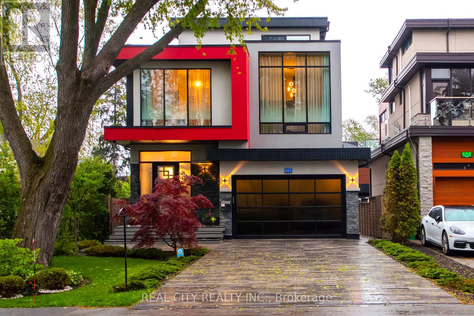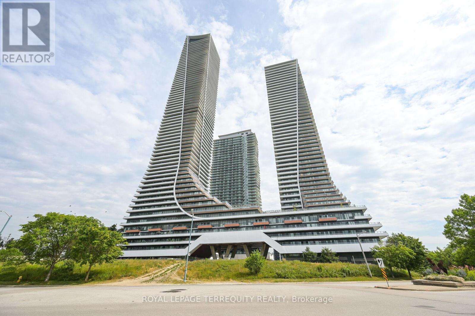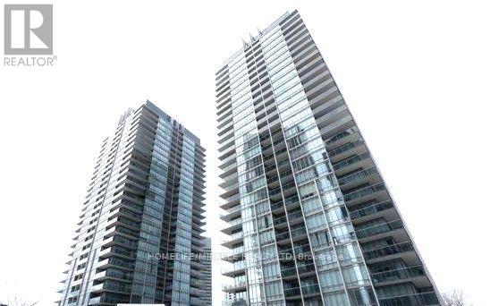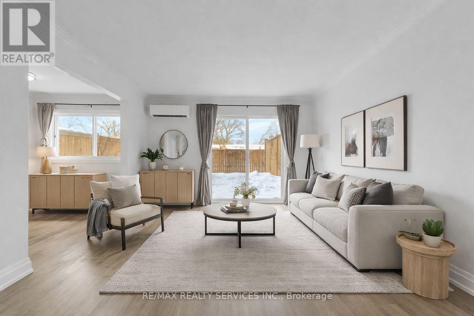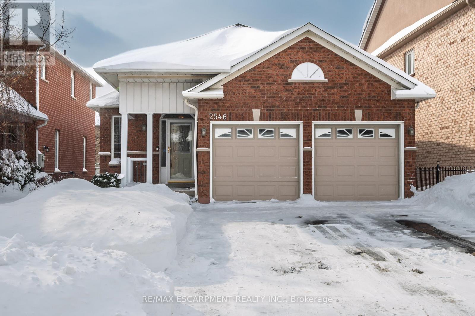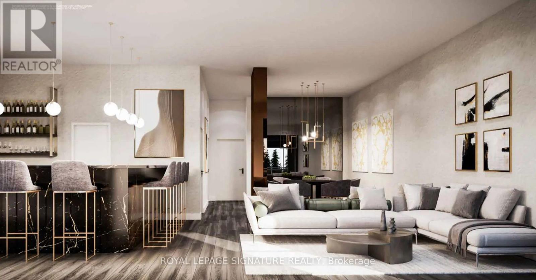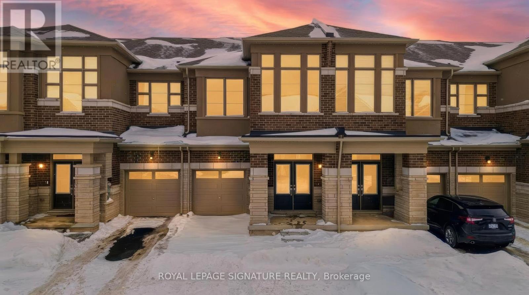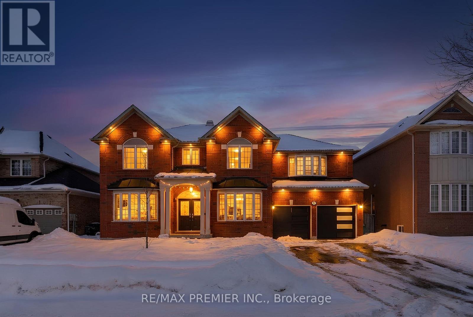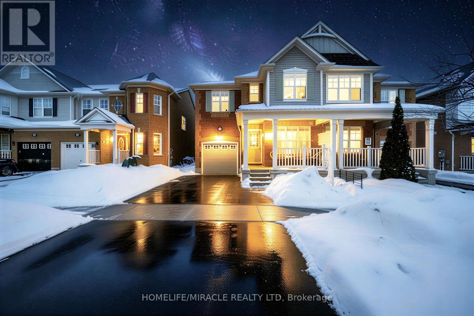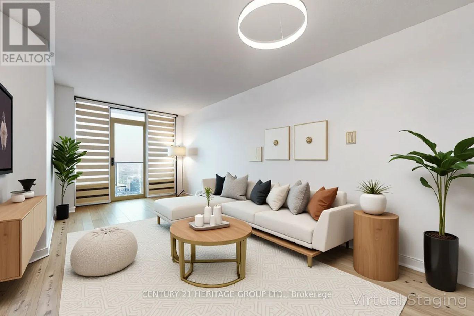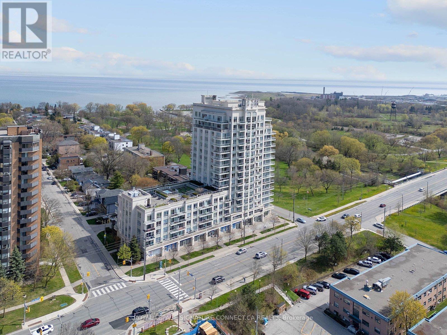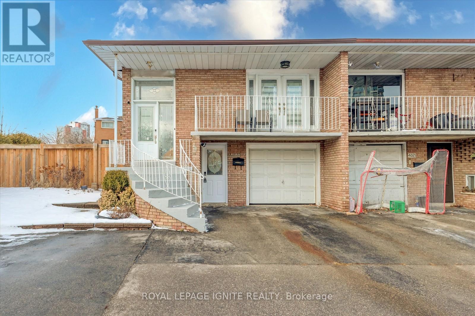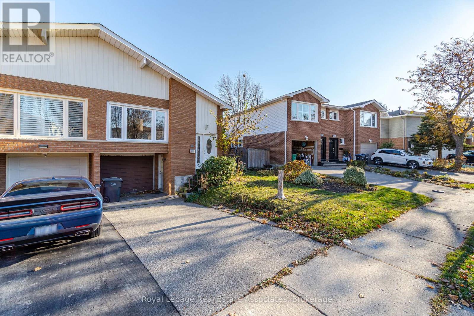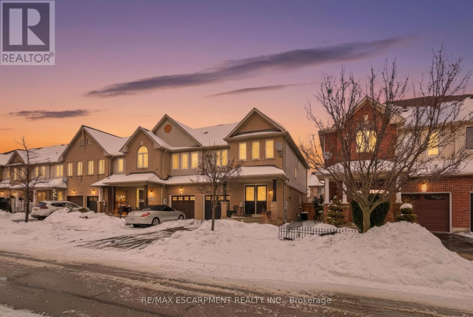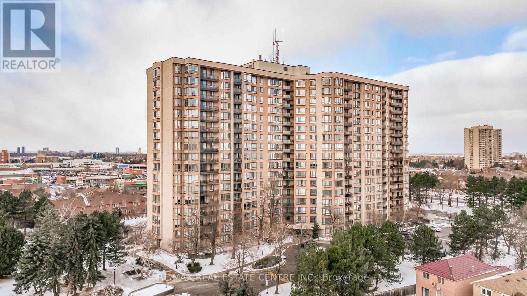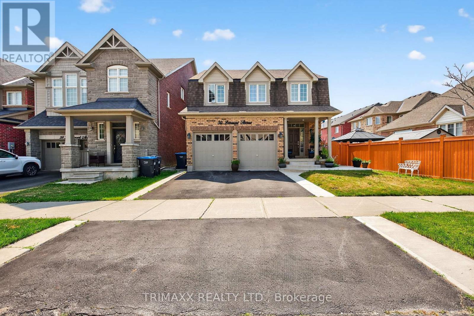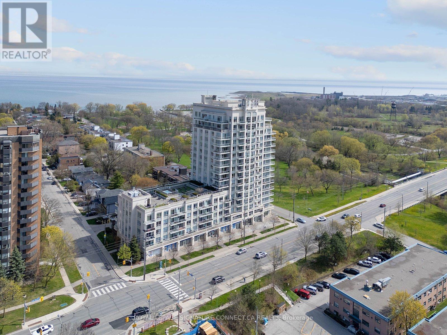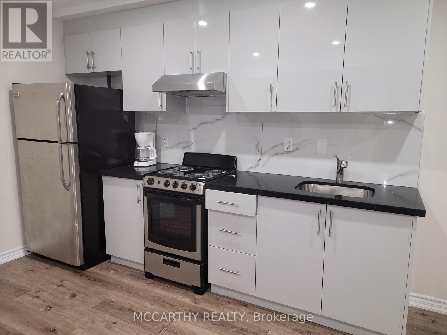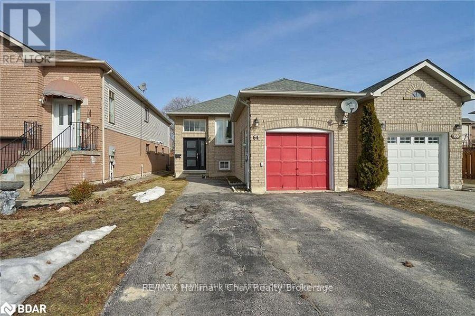Basement - 4 Meltwater Crescent
Brampton, Ontario
Located in a well-sought-after Brampton East neighbourhood, this legal basement apartment offers comfortable and functional living. The unit features two bedrooms, one bathroom, a full kitchen, in-suite laundry, a private separate entrance at the rear of the main house via exterior steps, and one parking space. Clean, bright, and spacious, the basement provides a practical layout suitable for everyday living. This is a non-smoking unit. Tenant to pay 25% of the monthly utility costs. Conveniently located close to schools, parks, public transit, and other local amenities. Available for rent starting March 1, 2026. (id:61852)
Century 21 People's Choice Realty Inc.
2247 Empire Crescent W
Burlington, Ontario
Gorgeous and Pristine Corner Detached House in orchard community with prof fine basement. This impressive & Immaculate house offers 3 Br with 3.5 wr, Open concept layout with H/wood floor on the main floor, chef kitchen, granite countertops in kitchen. This sun-filled property boasts a huge bright master with 4pc ensuite with a walk-in closet. Steps away from school, trail, parks and much more. New immigrants and work permit holders are welcome. Entire property is being leased. (id:61852)
Royal LePage Flower City Realty
299 Dymott Avenue
Milton, Ontario
Newly Renovated Beautiful 3-Storey Detached Home in a Highly Desirable Neighbourhood, surrounded by parks, schools, shopping, and transit. Features double-door entry with convenient access from the garage, 2-car parking in the garage plus 1 driveway space. The ground floor offers a fourth bedroom with a 3-piece ensuite, ideal for guests or extended family. Enjoy a family-size Newly renovated eat-in kitchen with walk-out to a balcony, brand-new quartz countertops (with warranty), stainless steel appliances, and modern finishes. This home has been newly renovated, freshly painted, and upgraded with new flooring throughout, LED pot lights (interior and exterior), and high-end light fixtures. Hardwood flooring enhances the main living areas. The primary bedroom features a 4-piece ensuite with a separate standing shower. A truly perfect family home with quality upgrades and attention to detail-move-in ready and a must-see! (id:61852)
RE/MAX Real Estate Centre Inc.
11 - 2530 Northampton Boulevard
Burlington, Ontario
Bright Bungalow style, 2 bed, 2 bath ground floor end unit in sought-after Paddington Gardens, no behind neighbours. This renovated open-concept home features a welcoming living and dining area with bay window and cozy fireplace, plus patio doors leading to a private deck that offers a backyard-like feel. Hardwood flooring flows throughout. The generous primary bedroom includes a walk-in closet and four-piece ensuite, complemented by a second four-piece bath, in-suite laundry, and plenty of storage. All appliances, light fixtures, and window coverings are included for tenants use. Ideally located within walking distance to parks, Longos plaza, and amenities, and just minutes to GO bus service, Highway 407, and the QEW-perfect for commuters.1 year lease. (id:61852)
RE/MAX Escarpment Realty Inc.
662 Byngmount Avenue
Mississauga, Ontario
Unrivaled Expression of Luxury South of Lakeshore. Lake Escape. Modern Charm In Lakeview Waterfront Community Epitomizing Elegance & Comfort. About 300 Yards From Lake Ontario & Marine. 4 Bdr, 6 Wrs+Loft. Apr. 5,000 Sq.Ft. of Total Area Smart Home: Connected to the Internet and managed by mobile devices: Video Surveillance System, Home Security Systems, Home Heating/Cooling System, Lighting System, Coffee Machine, Washer & Dry. One Of The Few 3-Storey Houses In The Lakeview Modern Home Village. Unique Well Designed Open Concept Unsurpassed Quality Craftsmanship & Details Are Evident Thruout. Open Concept Gourmet Chef's Kitchen. 2 Kitchens + 3rd Floor Kitchenette. Large 5x9 Quartz Island Countertop. Ample Of Storage Space. 9-12 Ft Ceilings. Strong Waterproof Shotcrete Foundation. Heated Driveway & W/O Bsmnt Floor, Entrance Area And Wshrms Floors. Huge Fiberglass Windows $ Entrance Door. Custom made 25-foot-long chandelier with 45 bulbs. Stunning Led Light Fixtures & Mirror. High Quality Engineering Floor- The Best Option For Locations Close To Big Water. The Fully Finished Basement Offers Incredible Potential, With Separate Entrance Providing The Ideal Setup For In-law Suite, Older Kid Suite Or Rental Income. Towel Warmers. Shoe Closet. Balcony in Master bedroom and Terrace on 3d floor. Custom made 25-foot-long chandelier with 45 bulbs Central AC system (6 Tn) & Additional 3rd floor AC Unit High Efficiency Furnace With Humidifier. High Efficiency Gas Modulating-Condensing Boiler. Black Powder Coated Stainless Steel Outside Railings. Door Bell With Video & Audio Communication By Mobile Device. Gas line to BBQ. Central Vacuum System. 2 Car Garage 20Lx17.4Wx12.4H Ft With Glass Door & Epoxy Covered Floor. Epoxy Covered Entrance Steps & Basement Landing. 3 Wells For Storm Water On Basement Landing.Trench Drain System Around The House. Sauna & Modern Extra Roomy Hot Tub With Lounger, Up To 8 Prs & More. Parks, Trails. About 20 Min To Downtown Toronto. (id:61852)
Real City Realty Inc.
4814 - 30 Shore Breeze Drive
Toronto, Ontario
Welcome to your dream sanctuary, where urban sophistication meets serene waterfront living. This stunning suite offers an exceptional blend of elegance, comfort, and style, highlighted by panoramic views of the tranquil lake and Toronto's iconic downtown skyline. Step onto the expansive balcony - the perfect setting for morning coffee, evening relaxation, or hosting guests while taking in unforgettable vistas. Inside, the chef inspired kitchen stands out with premium appliances, sleek quartz counter tops, and custom soft close cabinetry. Every detail has been thoughtfully curated to deliver both beauty and functionality. Located in one of the city's most sought after neighborhoods, this remarkable residence redefines luxury living. Whether you're embracing the calm of the waterfront or the vibrant energy of downtown, this home offers the best of both worlds. This residence also includes a locker, parking, and your own private EV charger, offering unmatched convenience and modern living. Residents enjoy an impressive array of amenities, including: Rooftop lounges with BBQ areas, State of the art fitness centre, Indoor pool & sauna, Kids' playroom, Theatre rooms, Guest suites and more - all designed to elevate your lifestyle. Also available fully furnished for $3,000 or Partially furnished. (id:61852)
Royal LePage Terrequity Realty
2202 - 90 Park Lawn Road
Toronto, Ontario
Modern luxury awaits in this sophisticated suite at the desirable South Beach Condos. Boasting a well-designed open-concept layout with no wasted space, this home is ideal for entertaining. The stylish kitchen features granite countertops, stainless-steel appliances, under-cabinet lighting, and a large island. The bedroom offers a generous closet and additional built-in storage. Bright living and dining areas lead to a balcony with west-facing city and lake views. Enjoy five-star, Miami-inspired amenities including indoor and outdoor pools, spa, sauna, 24-hour concierge, theatre room, party room, guest suites, gym, basketball court, squash courts, and more. (id:61852)
Homelife/miracle Realty Ltd
5 - 1140 Tavistock Drive
Burlington, Ontario
Welcome to Tavistock Residences! Beautifully renovated 2-bedroom, 1-bath suite in a boutique-style residence tucked away on a quiet court in Burlington. This spacious unit features a custom kitchen with quartz countertops, a designer-inspired bathroom, and convenient ensuite laundry. Thoughtfully updated with a high-efficiency heating and cooling system, offering modern comfort and low-maintenance living. Ideally located with quick access to transit and the QEW, perfect for commuters and professionals alike. (id:61852)
RE/MAX Realty Services Inc.
2546 Nichols Drive
Oakville, Ontario
An exceptional opportunity for multi-generational living or rental income in this beautiful bungalow. Featuring a permitted basement apartment built in 2023, this versatile home offers outstanding flexibility. The main level showcases 9 ft ceilings and convenient one-floor living with 3 bedrooms, 2 full bathrooms, and laundry, with direct access to a large deck-perfect for entertaining. A double-car garage provides interior access to the main floor for added convenience. The walkout basement has been thoughtfully converted into a fully permitted apartment (2023). This bright and spacious accessory dwelling includes a large family room with gas fireplace, a modern kitchen with new stainless steel appliances (2023), and a walkout to the backyard and patio. The apartment also features a 4-piece bathroom and 2 bedrooms, with large above-grade windows offering abundant natural light, in-suite laundry, a cold room, and storage. Ideally located close to shopping, schools, parks, and public transit, with easy access to major highways. Furnace & A/C (2018). Hot Water Tank owned. (id:61852)
RE/MAX Escarpment Realty Inc.
2304b - 8020 Derry Road
Milton, Ontario
Experience modern condo living in this bright southeast-facing corner suite at Connectt Condominiums in Milton. Be the first to live in this pristine, never-occupied 1 Bedroom + Den featuring a thoughtfully designed open-concept layout and soaring 9 ft ceilings.This desirable corner unit offers an abundance of natural light throughout, enhancing the spacious living and dining area with walk-out to a private balcony - perfect for enjoying morning sun and open views. The modern kitchen is beautifully finished with quartz countertops, contemporary cabinetry, and stainless steel appliances, offering both style and functionality.The well-sized bedroom includes a walk-in closet, while the versatile den is ideal for a home office or flexible living space. A stylish 4-piece bathroom and convenient in-suite laundry complete this efficient and practical layout. Residents will enjoy access to premium amenities including a fitness centre, outdoor pool, rooftop terrace with BBQ area, party/meeting room, and more. High-speed internet included. One parking space and one locker included.Ideally located near Milton District Hospital, parks, trails, shopping, restaurants, Milton GO Station, and major highways 401 & 407 - offering the perfect blend of comfort, convenience, and modern lifestyle living. Available for immediate occupancy. (id:61852)
Royal LePage Signature Realty
1201 Dartmouth Crescent
Oakville, Ontario
Welcome to this beautifully designed 4-bedroom freehold home offering over 2,000 sq. ft above grade. This home is thoughtfully planned living space and it is in one of Oakville's newest and most desirable communities. This exceptional home features spacious bedrooms, large sun-filled windows, and a highly functional layout ideal for modern family living. The contemporary kitchen boasts abundant cabinet space, stainless steel appliance, an island and ample prep areas-perfect for both everyday use and entertaining. Experience comfort in the expansive primary suite, showcasing a raised coffered ceiling and a fully upgraded spa-like ensuite with a soaker tub, glass stand-up shower, and double vanity. A spacious walk-in closet plus an additional closet provides ample storage. Enjoy the convenience of second-floor laundry and the lifestyle this location provides- Spacious unfinished basement with excellent layout and ceiling height, providing endless possibilities for future development and added living space. 200 Amp electrical upgrade offers enhanced capacity for EV charging, home offices, and more. Situated in a family-friendly neighbourhood close to top-rated schools, parks, trails, grocery stores, restaurants, and all essential amenities, with easy access to major highways for commuters. Just steps to a picturesque pond and scenic walking paths, offering the perfect blend of nature and convenience. A rare opportunity to own an exceptional home in one of Oakville's most sought-after new communities-don't miss it! Please Note: Some Pictures are Virtually Staged** (id:61852)
Royal LePage Signature Realty
10 Pali Drive
Brampton, Ontario
Welcome to 10 Pali Drive - a beautifully maintained family home nestled on a quiet, sought-after street in one of Brampton's most desirable neighbourhoods. Backing onto a private ravine lot, this property offers exceptional privacy, peaceful views, and a rare connection to nature while still being close to all amenities. This spacious home features 5+1 bedrooms and 6 bathrooms, with a bright open-concept layout designed for modern living and entertaining. Large windows throughout flood the home with natural light, creating a warm and inviting atmosphere across every level. The home has been freshly painted throughout, offering a clean, move-in-ready feel. The finished walkout basement includes a full basement apartment complete with its own kitchen, bedroom, and separate living space - ideal for extended family, in-law living, or potential rental income. Situated on a premium 60 x 95 ft ravine lot, the property offers a massive backyard, ample parking, and plenty of space for growing families. A rare opportunity to own a turn-key home in a quiet, family-friendly neighbourhood surrounded by parks, schools, and everyday conveniences. A perfect blend of space, functionality, and location - this is a home you don't want to miss. (id:61852)
RE/MAX Premier Inc.
810 Hepburn Road
Milton, Ontario
Welcome to this exceptional, upgraded semi-detached home in the heart of Milton, offering nearly 1900 sq. ft. of well-designed living space plus a fully finished basement. This 4+2 bedroom, 4-bathroom residence is ideal for large or multi-generational families, featuring spacious principal rooms and a functional layout. The home has been freshly painted and showcases modern upgrades throughout, including pot lights, granite countertops, and tasteful finishes. The chef-inspired kitchen flows seamlessly into the main living area, perfect for both everyday living and entertaining. Step outside to a beautifully landscaped backyard with wooden deck, creating a low-maintenance outdoor retreat. The fully finished basement adds tremendous value with additional bedrooms and living space-ideal for extended family, guests, or a home office setup. Enjoy ample parking, making this home as practical as it is impressive. Located in a family-friendly neighborhood, close to top-rated schools, parks, shopping, transit, and all major amenities. This move-in-ready home offers space, style, and versatility-a rare opportunity not to be missed. (id:61852)
Homelife/miracle Realty Ltd
2410 - 70 Absolute Avenue
Mississauga, Ontario
Welcome to this well-appointed 2-bedroom, 2-bathroom west-facing suite in the heart of Mississauga's City Centre. This open-concept unit features sleek vinyl flooring, 9-footceilings, and a modern kitchen with granite countertops and stainless steel appliances. The living/dining area flows seamlessly to a private balcony with city views - a perfect spot for your morning coffee or evening unwind. Included are 1 underground parking and 1 locker for extra storage. Residents enjoy access to a full suite of amenities: indoor and outdoor pools, hot tub, a fully equipped gym, party room, media suite, BBQ patio and more. Fantastic walkable location - just minutes to Square One, GO transit, major highways, shopping and services. Don't miss this opportunity to own in one of Mississauga's most central, amenity-rich buildings. (id:61852)
Century 21 Heritage Group Ltd.
207 - 3865 Lake Shore Boulevard W
Toronto, Ontario
Experience refined lakeside living at the prestigious Aquaview Condos, perfectly situated at 3865 Lake Shore Blvd W. This impressively spacious 678-square-foot one-bedroom plus den suite features a bright north-facing orientation, providing a serene and consistent flow of natural light throughout the day. The thoughtfully designed layout includes a large, versatile den that is ideal for a dedicated home office or guest space. The heart of the home is the open-concept kitchen, which boasts a functional breakfast bar perfect for casual dining and entertaining, seamlessly transitioning into the generous living and dining areas.Residents of this highly sought-after building enjoy an unparalleled lifestyle just steps from the scenic waterfront trails, local parks, and the Long Branch GO Station for effortless commuting to the downtown core. This suite comes fully equipped with the essential convenience of a dedicated parking spot and a storage locker. Beyond the unit, Aquaview offers premium amenities including a 24-hour concierge, a fitness center, and a stunning rooftop terrace with panoramic views of the city skyline and Lake Ontario. Combining the tranquility of the lakeside with modern urban convenience, this residence is an ideal choice for those seeking a spacious and connected home. (id:61852)
Royal LePage Signature Connect.ca Realty
4023 Bishopstoke Lane
Mississauga, Ontario
One of Mississauga's most unique properties - the cashflow generating machine. This fully renovated5-level backsplit offers 4+2 bedrooms, 3 full bathrooms, and 4 separate entrances, supporting flexible modular living and multi-unit rental potential. Features a brand-new, never lived-in legal basement. Situated on an approximately 6,000 sq ft corner lot with garden suite (ADU) potential. Over $100K spent in upgrades, including white oak engineered hardwood floors throughout, matching luxury vinyl flooring in the basement, elegant crown molding, modern feature wall, smart locks, and smart thermostat. Includes 2 fridges, 3 washer/dryer sets, and rare 5-car parking in Downtown Mississauga. Minutes to Square One and the upcoming LRT. Check out this rare, flexible property with immediate income potential in a prime Mississauga location. Show 10+++ (id:61852)
Royal LePage Ignite Realty
3301 Tallmast Crescent
Mississauga, Ontario
Discover the perfect family home in Erin Mills to rent! These upper levels contain 3 good-sized bedrooms with one washroom, brand new engineered bedroom flooring, an open-concept living and dining area, galley kitchen with tons of counter space and a private laundry. Two parking spots available and the use of the large backyard. A standout feature is the prime lot with a green backyard oasis - no rear neighbors, just a lush forest view. Located near the University of Toronto Mississauga and within the catchment area of schools like Brookmede Public School, Erin Mills Middle School, and Erindale Secondary School. Enjoy easy access to parks, shopping, and the convenience of Pearson Airport, major highways (403, 401, 407), and the vibrant Square One Shopping Centre. (id:61852)
Royal LePage Real Estate Associates
162 Panton Trail
Milton, Ontario
End-unit townhome with large, open-concept floor plan. Living/dining room with hardwood flooring and gas fireplace. Kitchen includes breakfast bar, walkout to backyard and eat-in breakfast area. Great location close to woodlot/trails and parks. Easy highway access and close to shopping/schools. Large bedrooms and bonus den/study nook on the second floor currently being used as a home gym. Basement is partially finished for added living space. (id:61852)
RE/MAX Escarpment Realty Inc.
806 - 20 Cherrytree Drive
Brampton, Ontario
Condo Living at it's Finest! Exclusive, Secure and Well Maintained Residential Building with Many Amenities & Upgrades. Beautiful & Bright Open Concept Main Living Area. Large 1537 Sq Ft, 2 Bed, 2 Bath with Den (Potential 3rd Bdrm), Solarium and Walk Out to Private Open Balcony with Garden & Sunset Views. Welcoming Polished Tile Floor Entry w/ Dbl. Coat Closet & Lg Window Views. Open Living & Dining Rm Area w/ Floor to Ceiling Balcony Door & Windows, California Shutters, Modern Engineered Hardwood Floors & Crown Molding Throughout. Lovely Eat In Kitchen w/ Amazing City Views, Quartz Counter & Plenty of Cupboard Space. Primary Bedroom with Walk In Closet & 3pc Ensuite Bath w/ Lg Walk In Tile & Glass Shower. Separate Main 4pc Bath with Tiled Bathtub/Shower. Sun Drenched Solarium Overlooking the Manicured & Landscaped Grounds with Pool, Racket Courts, Putting Green, Gazebo BBQ Picnic Area, Benches & Walking Paths. Clean & Inviting Indoor Common Areas, Gym, Squash Court, Sauna, Hot Tub, Party Room w/ Kitchen, Pool Table & Reading Room. Close Proximity to Elevator & Parking Space. Walk or Quick Drive to Shopping, Dining, Entertainment, Schools, Parks & Public Transit. Mostly Owned Units in Building, Only A Few Rentals. Many Condo Upgrades - 2 New Heating Units 2024, New Quartz Counter, Backsplash, Refrigerator, Dishwasher, Faucet and Undercounter Lighting. New Hardwood Floor. New Counters & Toilets in Both Baths. New Washer & Dryer. New Upright Freezer and Painted Throughout. (id:61852)
RE/MAX Real Estate Centre Inc.
30 Learmont Avenue
Caledon, Ontario
Welcome to this beautifully maintained 4-BedroomS 4 Washroom home with a finished basement and in-law suite potential. Perfect for families or investors, the home features a separate basement entrance, Lookout basement with above-grade windows, a 3-piece bathroom in basement, and rough-ins for a kitchen and laundry, offering excellent future income potential. The main level offers a bright, functional layout with a modern kitchen featuring stone countertops, open living and separate dining space, and great flow for entertaining. Upstairs includes four spacious bedrooms, a primary suite with an ensuite, and the convenience of second-floor laundry. Set in a desirable neighborhood close to schools, parks, and amenities, this home delivers comfort, flexibility, and value in one complete package. (id:61852)
Trimaxx Realty Ltd.
207 - 3865 Lake Shore Boulevard W
Toronto, Ontario
Beautiful 1+1 Bedroom unit in South Etobicoke's waterfront landmark, Aquaview Condos. This spacious suite features a fabulous open-concept floor plan with a large kitchen, 9-ft ceilings, laminate and ceramic flooring, and a generous balcony. Conveniently located close to transit, GO Train, beaches, waterfront parks, shops, restaurants, and major highways. Just 15 minutes to downtown-a fantastic area to call home! (id:61852)
Royal LePage Signature Connect.ca Realty
66 George Robinson Drive
Brampton, Ontario
Welcome to a residence that perfectly blends elegance, functionality, and location. Situated in the highly sought-after Credit Valley community of Brampton, this rare 5-bedroom detached home rests on an oversized 44.46 x 129.11 ft, offering privacy, breathtaking views, and the kind of tranquility that is nearly impossible to find in todays market. With 3,448 sq ft above grade, plus the potential to expand through a separate-entrance basement, this property provides exceptional living space for large families, multi-generational households, or those who simply love to entertain in style.The tasteful brick-and-stone façade, extended driveway, and welcoming covered entryway set the stage for what lies inside. Soaring 9-ft ceilings and oversized windows create an airy feel, while the formal living and dining rooms are perfect. At the heart of the home lies the gourmet kitchen Complete with granite countertops, tile backsplash, stainless steel appliances, and custom cabinetry, the kitchen seamlessly combines functionality with timeless design. An eat-in breakfast area overlooks the ravine and provides walkout access to a large deck, extending your living space outdoors and offering unobstructed views of nature. Adjacent to the kitchen is the spacious family room, highlighted by a cozy gas fireplace. The hardwood flooring throughout the upper level Five generously sized bedrooms provide ample space for every member of the family. primary suite, a private retreat designed for relaxation. Featuring a large walk-in closet and a spa-like 5-piece ensuite with double sinks, soaker tub, and glass-enclosed shower. Owned Hot Water tank and water softener. Cold Cellar & Washroom roughin in the basement. Shed in bckyard. Easy access to Hwy 401 & 407. Close to GO station.Walking distance to Elarado Park , Bellcrest park and trails. Close to Churchville public school. One of Brampton's most sought-after neighborhoods. Location, Space, and Lifestyle All in One! (id:61852)
Upstate Realty Inc.
6196 County 9 Road
Clearview, Ontario
2 Bedroom, 1 x 3pc bathroom, lower level apartment for Lease. Shared Laundry. Private entrance, 2 parking spots. Great commuter location on County Rd 9 close to Angus, Collingwood, Lisle, Everett. Includes Utilities. Internet Extra. Required documents: Application, credit check, proof of income, references. Large Shared Lot - room to spend time outdoors! (id:61852)
Mccarthy Realty
Lower - 64 Athabaska Road
Barrie, Ontario
Located in the desirable community of Holly in the south end of Barrie, this 1 bedroom and 1 bath open concept unit is available for April 1st. It has been updated recently with paint in a neutral palette to go with any decor along with new vinyl plank flooring. This unit also features flex space that can be used as an office or extra storage, its own private laundry, and 2 parking spots. Additionally, this unit is pet friendly with a shared back yard and garage. Conveniently located close to many amenities including shopping, restaurants and parks. The utilities portion for the lower level unit will be 30%. Easy to show! (id:61852)
Coldwell Banker The Real Estate Centre
