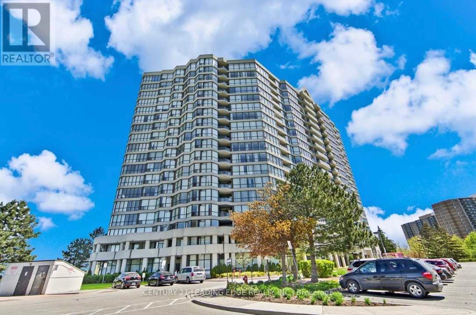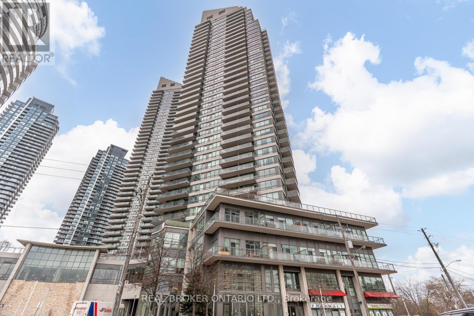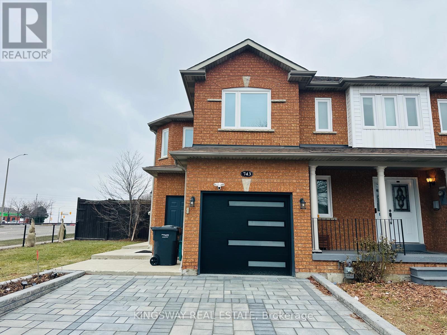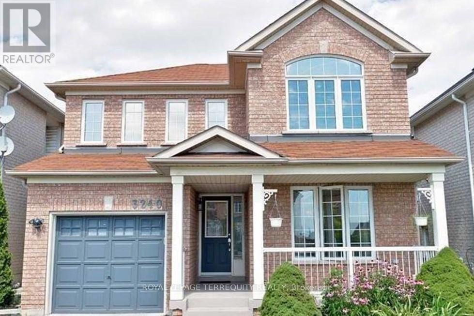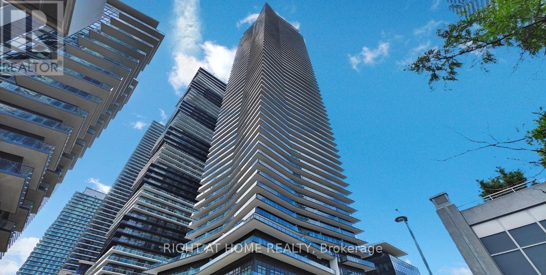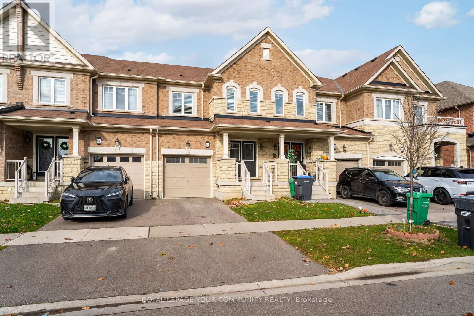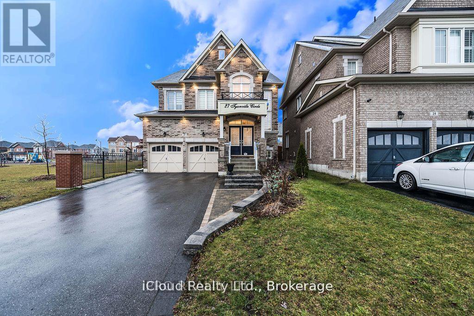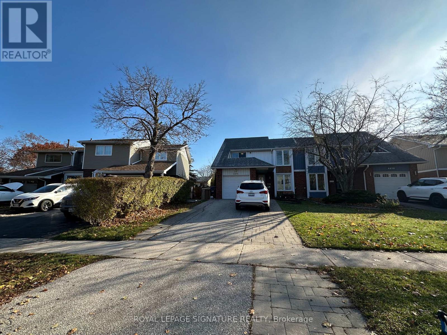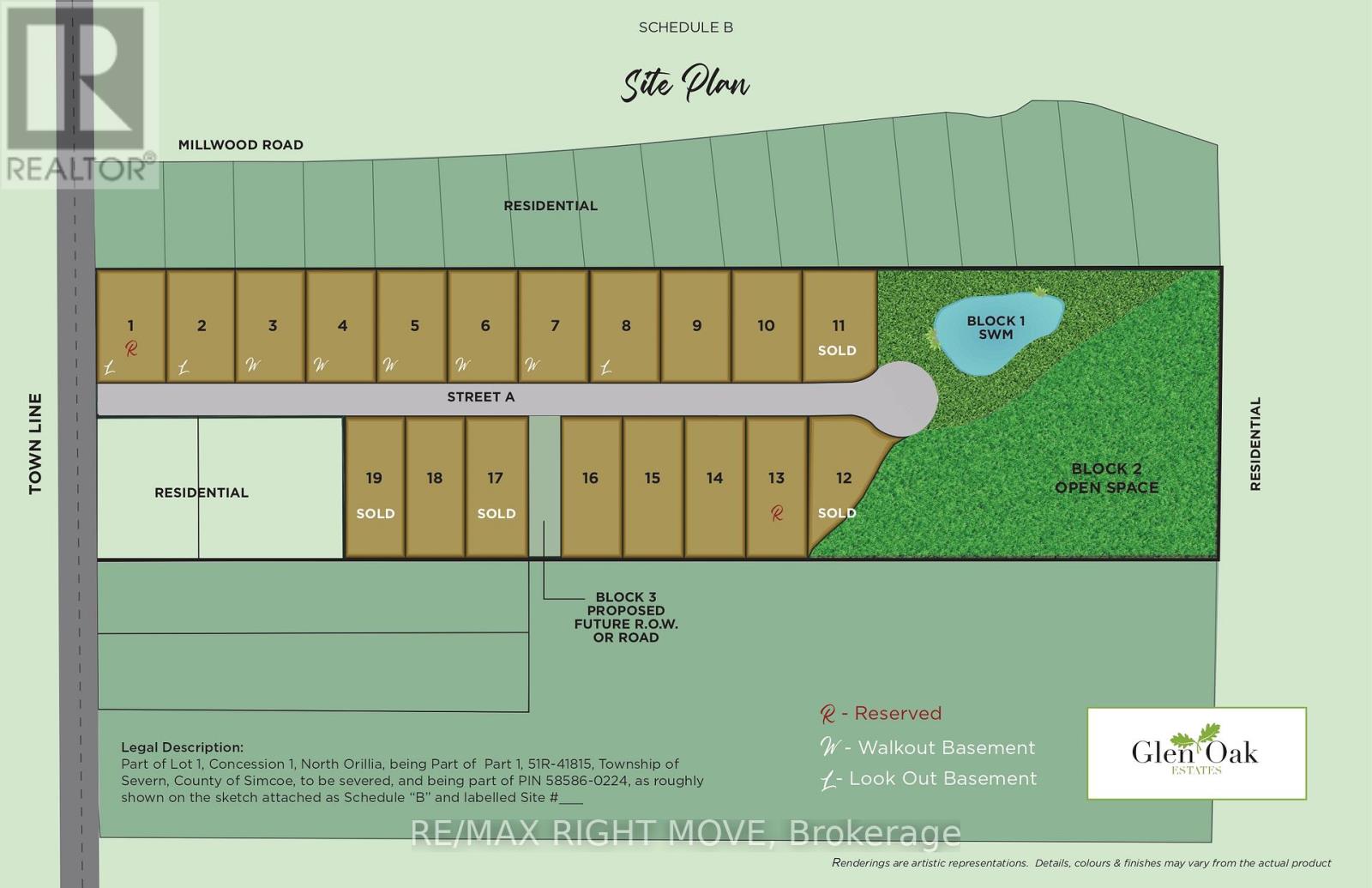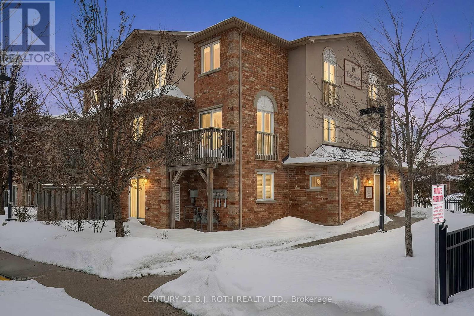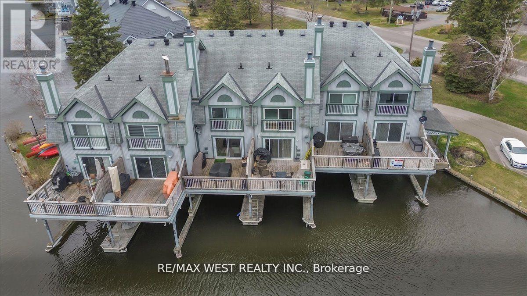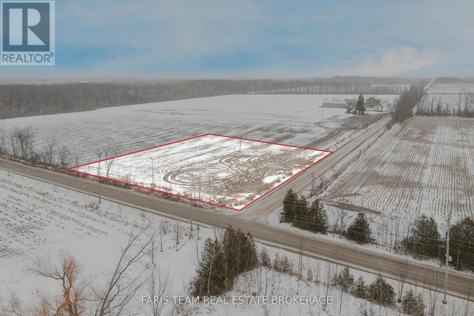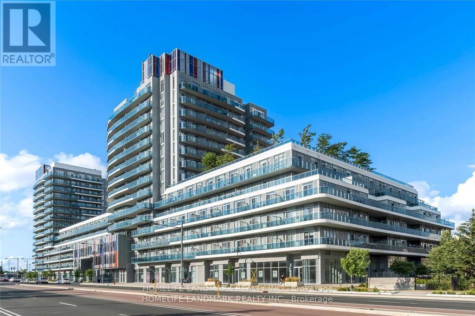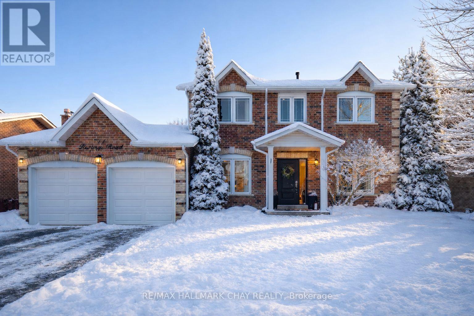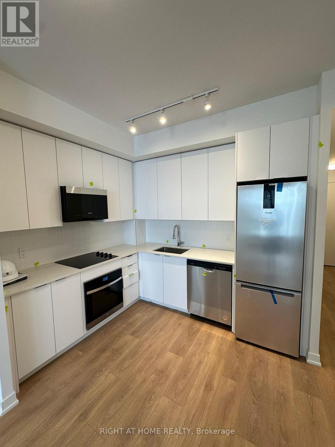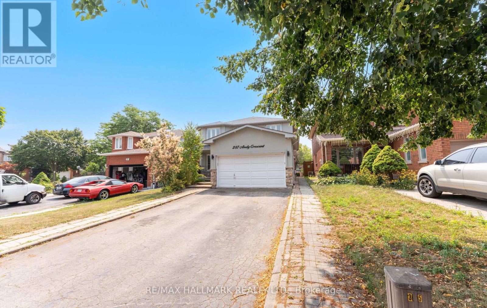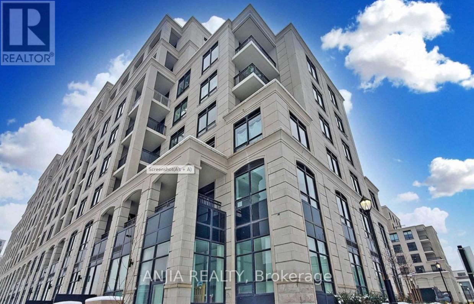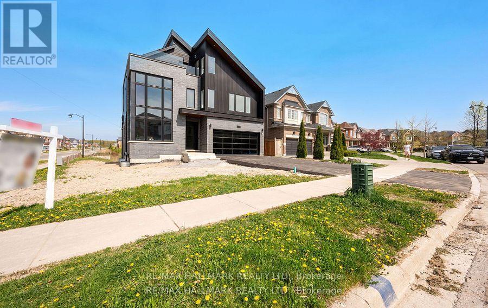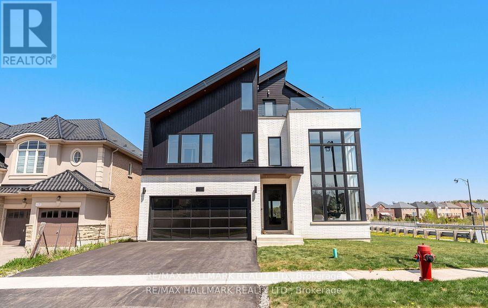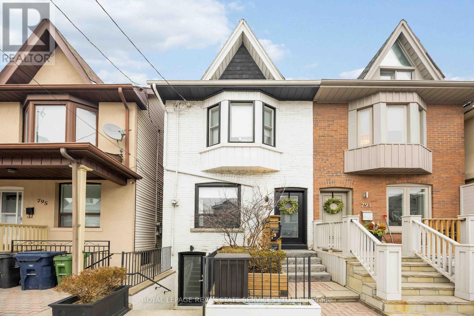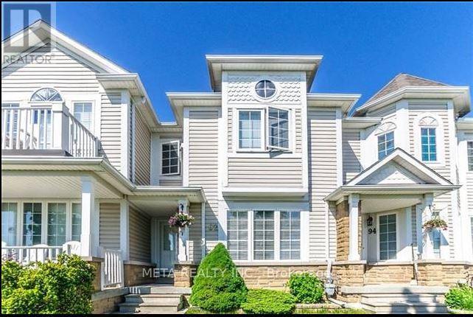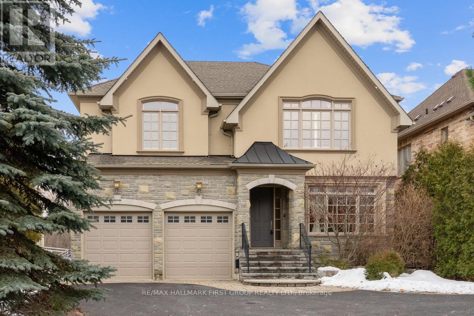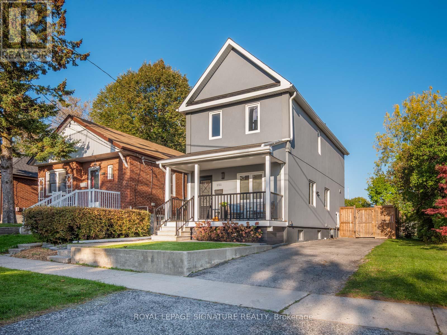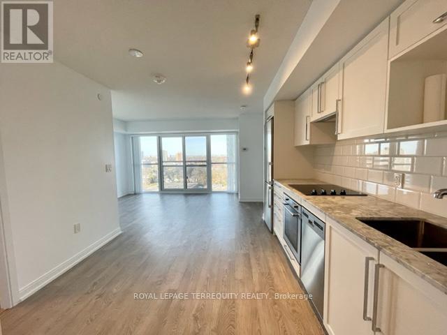1004 - 5 Rowntree Road W
Toronto, Ontario
Laminate Flooring throughout, crown molding, great unobstructed views, high end s/s appliances, L.E.D pot lights, ensuite locker and exclusive locker. Lots of area for storage, Ceramic tiles in washrooms, bright unit. This one you can call home.One of the most desirable builders in the area, Great management. S/S fridge, Stove, B/I dishwasher, Washer and Dryer. Strictly No smoking, No canabis, No pets, No parties or loud music. First and last months rent will be required. (id:61852)
Homelife Silvercity Realty Inc.
702 - 2240 Lakeshore Boulevard W
Toronto, Ontario
Located in one of Toronto's most desirable waterfront communities, this sun-filled corner 2-bedroom suite offers strong end-user comfort and long-term investment value. Enjoy SW exposure with lake views, an open-concept layout, hardwood flooring, granite countertops, and two private balconies. Recent updates include a brand new luxury bathroom renovation, refreshed kitchen, new stainless steel appliances, and fresh paint throughout. Includes 1 parking space and 1 locker. Steps to Humber Bay Park, marina, trails, transit, and premier shopping. Ideal for professionals, downsizers, or investors seeking a high-demand rental location. (id:61852)
Real Broker Ontario Ltd.
743 Mirage Place
Mississauga, Ontario
Absolutely Stunning Property, Property recently renovated. Thousands spent on reno. Only AAA tenants. Location Location & Location. Highly Desirable Area, One-of-a kind Spacious Corner Unit with a big backyard, All-Brick 3 Bedrooms with open concept Finished Basement. Hardwood floor on main floor and 2nd floor & Laminate Floors in the basement , move-in Condition, Private 3 Car Driveway, Walking Distance to Top-Notch Elementary & High School. Minutes to heartland & 401/403. (id:61852)
Kingsway Real Estate
3240 Hunters Glen
Mississauga, Ontario
Lovely 4 bedroom 2.5 bath detached home in the Lisgar Community. Featuring stunning combined living/dining areas with dark hardwood floors; bright and sunny open concept family room; pot lights; kitchen with granite island, custom backsplash and stainless steel appliances; 4 good sized bedrooms; main floor laundry; direct access from garage; dark stained picket stairs; walkout to deck; and extended driveway. No backyard neighbour. Convenient location, walk lo Lisgar GO Station and big box stores and minutes to highways. Whole house for rent. Vacant photos taken prior to current tenant occupancy. Available after Feb 15th. Minimum 1 year lease. Tenant responsible/pays for hot water tank rental, heat, hydro, water, lawn maintenance (water/cut) and snow removal. (id:61852)
Royal LePage Terrequity Realty
2109 - 38 Annie Craig Drive
Toronto, Ontario
Experience modern living in this thoughtfully designed 1-bedroom, 1-bathroom wheelchair-accessible condo in the heart of Etobicoke's vibrant lakeshore community. This stylish unit features an open-concept layout with floor-to-ceiling windows and doors that fill the space with natural light, a sleek kitchen with quartz countertops and stainless-steel appliances, and a large balcony offering unobstructed views of city skyline. The living/dining, and kitchen areas flow seamlessly. The spacious and long balcony is accessible from both the living room and bedroom through large sliding doors. Huge 4 pc bathroom accessible via extra wide door. Enjoy access to premium building amenities, including a fully equipped fitness center, indoor pool, party room, outdoor terrace with BBQ areas, and 24/7 concierge service. Just steps from Humber Bay Park, scenic waterfront trails, and green spaces, this location offers the perfect balance of nature and urban convenience. Commuting is a breeze with nearby access to TTC buses, streetcars, GO Transit, and the Gardiner Expressway, putting downtown Toronto just minutes away. Surrounded by popular restaurants, cozy cafes, grocery stores, and shops, this area is also ideal for families and professionals, with reputable schools, the Mimico Community Centre, and Humber Bay Library close by. Don't miss the chance to call this incredible condo your new home! This property offers a perfect blend of comfort, convenience, and proximity to waterfront living. (id:61852)
Right At Home Realty
60 Golden Springs Drive
Brampton, Ontario
Welcome to 60 Golden Springs Drive-a beautifully maintained and carpet-free freehold townhome, perfect for a growing family. Property HighlightsThis spacious home boasts a desirable layout and high-end finishes:Size: Generous 3+1 Bedrooms and 4 Washrooms.Entry & Layout: Impressive Double Door Entry leading to a bright, Open Concept Layout.Kitchen: Modern kitchen equipped with a Centre Island and durable Laminate Flooring throughout the main level.Bedrooms: Large primary suite with a luxurious 5-piece Ensuite and a generous Walk-In Closet.Luxurious Touches: Elegant Hardwood Stairs and stylish Glass Shower Doors.Convenience: 2nd Floor Laundry Room and a Freshly Painted interior, offering a truly move-in ready experience. Prime Location & AmenitiesNestled in a sought-after community, this location offers unparalleled convenience:Schools: Excellent public and secondary schools are within a short distance.Shopping & Dining: Just minutes away from major Grocery Stores, Retail Shopping Centres, and a variety of Restaurants and cafes.Commuting: Easy access to major transit routes and highways. (id:61852)
RE/MAX Your Community Realty
27 Tysonville Circle
Brampton, Ontario
Absolutely Stunning, 4 Br + Den With * Legal Basement Apartment* Executive Home In Mount Pleasant! Premium Lot Next To Park, Lots of Upgrade, Pot Lights, Elf's, Interlock, Double Door Ent, 2 Sided Fireplace. Lots Of Natural Light, Backyard With Pergola, Toolshed, Firepit. French Dr Entry To Den, Hardwood Stair And Main Floor. Spacious Eat-In Kitchen With Granite Top/Back Splash, Upgraded Cabinets & Center Island. This 4 Br Come With Washroom Attach To Each Room. Income From Basement + Solar Panels. (id:61852)
Icloud Realty Ltd.
Main - 4273 Pheasant Run
Mississauga, Ontario
Welcome to this bright main-floor unit in the heart of Erin Mills! Featuring 4 bedrooms, 2 full bathrooms, with the 5th room can be used as bedroom or office. The house offer a spacious living and dining area, this home offers both comfort and functionality. The modern kitchen includes ample cabinetry, stainless steel appliances, and generous counter space. Enjoy a private backyard, two driveway parking spots, and garage access for storage or extra parking. Located in a quiet, family-friendly neighbourhood close to schools, parks, shopping, and transit. Main-floor only, furnitures can be set up optional, In-suite laundry. Tenant pays 70% of utilities and take care lawn & snow removal. (id:61852)
Royal LePage Signature Realty
1963 Rudolph Court
Severn, Ontario
Welcome to Glen Oak Estates, an exclusive new estate subdivision slated for 2026 in the desirable Marchmont area. Phase 1 is now available, offering a limited release of only 19 large estate lots, with 15 currently available. These premium vacant building lots provide the flexibility to design and build your ideal custom home. A variety of lot configurations are available, including walkout lots. Any approved model can be built on any lot, subject to builder approval. Enjoy a peaceful estate setting with modern conveniences, including natural gas availability, Bell Fibre or Rogers internet, and a well-planned community built by one of the area's most reputable builders. A full information package, including lot details and building guidelines, is available upon request. HST, building permits fees and development charges are in addition to the purchase price. Don't miss this opportunity to secure your lot in this highly anticipated estate subdivision before they're gone. (id:61852)
RE/MAX Right Move
4 - 19 Cheltenham Road
Barrie, Ontario
This bright, open-concept 2-bedroom plus den, 1.5-bath condominium is truly move-in ready and designed for comfortable, modern living. Enjoy an abundance of natural light throughout spacious principal rooms, complemented by ensuite laundry, stainless steel appliances, a sleek glass backsplash, knockdown ceilings, and generous storage throughout. An excellent opportunity for first-time buyers, downsizers, or investors, this well-located condo is just minutes from Georgian College, Royal Victoria Regional Health Centre, Highway 400 access, shopping, and a wide variety of restaurants-putting everyday convenience right at your doorstep. (id:61852)
Century 21 B.j. Roth Realty Ltd.
9 - 24 Laguna Parkway
Ramara, Ontario
Discover the ultimate lakeside lifestyle in this meticulously maintained and beautifully updated 3-storey townhouse, perfectly situated on the shores of Lake Simcoe. Designed for water enthusiasts, this exceptional home offers direct lake access and your own private 21-ft covered boat slip a true boaters dream. Step into the spacious open-concept second floor, where new high-quality flooring (2025) and a bright, inviting layout set the stage for relaxed living. The modern kitchen features updated stainless steel appliances, ample counter space, and a seamless connection to the living and dining areas. Walk out to your large private deck with gazebo, perfect for entertaining or simply soaking in the stunning direct waterfront views. Upstairs, the primary suite is your personal retreat complete with panoramic water views, a walk-in closet, and a luxurious 5-piece ensuite featuring a jet tub. The ground level offers versatility with a cozy family room (easily convertible to a 3rd bedroom), an updated fireplace, a 2-piece bath, and walk-out access to your covered boat slip. Enjoy a resort-style community with exclusive resident beaches, an Activity Center Clubhouse, tennis courts, and parks just steps away. Conveniently located within walking distance to the Marina, restaurants, and local amenities only 25 minutes to Orillia and 90 minutes to Toronto. Don't miss this incredible opportunity to own a piece of waterfront paradise! (id:61852)
RE/MAX West Realty Inc.
7046 Sideroad 30/31 Nottawasaga
Clearview, Ontario
Top 5 Reasons You Will Love This Property: 1) Discover the tranquility of country living on this peaceful 1.6-acre vacant lot, your chance to embrace nature and privacy in a scenic rural setting 2) Surrounded by fresh air and open skies, this quiet escape offers the perfect place to unwind, recharge, or build a future retreat away from the city's hustle 3) This is a smart long-term investment opportunity 4) Ideally situated just a short drive to Wasaga Beach, Stayner, Collingwood, and the sparkling shores of Georgian Bay, offering year-round recreation, shopping, and dining close by 5) Located in Nottawa, where life moves at a gentler pace, this property presents the freedom to own land on your terms and the opportunity to create something truly special. (id:61852)
Faris Team Real Estate Brokerage
234 - 9471 Yonge Street S
Richmond Hill, Ontario
Rare condo building with swimming pool in Richmond Hill most sought-after area. Convenient location just across Hill Crest Mall surrounded by restaurants and supermarkets. This unit is of 10 foot ceiling, Floor to Ceiling windows, 330sqf L shape balcony,, facing South West full of sunshine and brightness. Every room has access to the balcony. Modern and contemporary open kitchen, quartz countertop, stainless steel appliances. Luxurious living style in the building with 24 hour concierge, indoor pool, Jacuzzi, Sauna,, well equipped fitness room, rooftop terrace, theatre, party room, games room etc..... (id:61852)
Homelife Landmark Realty Inc.
11 Heritage Road
Innisfil, Ontario
11 Heritage Road is a warm, family-friendly home on one of Cookstown's quiet, welcoming streets - where kids ride bikes, neighbours say hi, and winter snowball fights are still a thing. With almost 3,000 sq ft of finished space (1,952 upstairs and 952 downstairs), there's room to gather, to retreat, and to grow. The centre-hall layout feels easy and comfortable, with living areas that flow for everyday life and entertaining. Upstairs you'll find four generous bedrooms (hardwood throughout, no carpet) and two updated bathrooms, including a stylish ensuite that feels like a true retreat.The finished walkout basement adds amazing versatility, with its own kitchen, laundry, bedroom, and living space - perfect for older kids, guests, in-laws, or even potential rental income.Recent updates include new flooring, rear windows, a modern front door, and smart garage doors, combining style with convenience. Step outside to enjoy your morning coffee on the back deck, or take a short walk to nearby schools, parks, trails, and shops.11 Heritage Road is ready for its next chapter - bring the kids, the dog, and your plans for the future. There's space here for it all. (id:61852)
RE/MAX Hallmark Chay Realty
1232 - 498 Caldari Road
Vaughan, Ontario
One of the biggest 1 Bedroom units with a balcony + Parking! Functional South Facing layout. Rarely on market with clear view and large windows. Say hello to 575 sq ft of living space along with 49 sq ft of balcony featuring modern kitchen design with a living room for more than just a love seat. Its a must see and Steps to prime locations such as Vaughan Mills Shopping Centre, Go Station and a drive away to VMC. (id:61852)
Right At Home Realty
287 Andy Crescent
Vaughan, Ontario
Welcome to 287 Andy Cres A Newly Upgraded, Timeless Stucco Beauty in a Prime Family-Friendly Neighborhood! This sun-filled, south-facing, detached 2-storey classic home sits on an impressive 39.38 x 118.06 ft. lot, offering exceptional curb appeal, privacy, and endless opportunities for entertaining. Featuring premium finishes from the foundation up, a spacious driveway that accommodates 4 vehicles, and a double garage with convenient in-home access. The breathtaking backyard provides a private escape for outdoor entertaining, relaxation, and enjoying vibrant sunsets.$$$ Spent on upgrades. The interior has been completely transformed with new crown moulding throughout and modern pot lights. The family-sized gourmet kitchen has been fully redone with an oversized island, upgraded appliances, new cabinetry, premium countertops, and stylish finishes. Additional highlights include a newly upgraded bathroom, oversized powder room, and a massive laundry room all designed with comfort and functionality in mind. This smoke-free, pet-free home has been lovingly maintained and is truly move-in ready, nestled on a quiet, well-established street close to top-rated schools, transit, parks, and shopping. Strategically located just minutes from Highways 27, 7, 50, and the 400-series highways convenience is at your doorstep! (id:61852)
RE/MAX Hallmark Realty Ltd.
630e - 278 Buchanan Drive
Markham, Ontario
Spacious 2-Bedroom Apartment In Prime Unionville, Markham. Over 1000 Sq. Ft.1 Underground Parking Spot. Amenities Include Gym, Indoor Pool, Party/Meeting Room, Bike Storage And Visitor Parking. Steps To Hwy 7 & Birchmount Rd., With Easy Access To Transit, Shopping And Major Highways. Tenants Cover 65% Hydro Bill. No Pets. (id:61852)
Anjia Realty
119 Pointon Street
Aurora, Ontario
Welcome to an architectural masterwork of modern luxury and innovation. This bespoke residence offers over 3700 sqft of elevated living across three meticulously crafted levels. Perched on a premium RAVINE lot with 10FT walk-out basement, this home was thoughtfully designed for those who value both sophisticated style and advanced functionality.The main level boasts a dramatic grand foyer with custom millwork, an executive two-storey glass office, and a great room anchored by 12-ft wide floor-to-ceiling sliders that seamlessly connect to lush outdoor living. The chefs kitchen is a statement in design, featuring a showpiece waterfall island, panel-ready smart appliances, and a hidden walk-in scullery-butlers pantry with full prep capabilities.On the second level, three private bedroom suites each offer designer ensuites, custom storage and abundant natural light. A dedicated laundry suite with premium appliances and bespoke cabinetry adds everyday elegance.The entire third floor is a private primary retreat complete with vaulted ceilings, a sculptural four-poster bed alcove, boutique walk-in closet with skylight, and a spa-inspired ensuite featuring heated porcelain floors, double rainfall showers, and a freestanding tub.Smart home features include Brilliant WiFi automation, built-in speakers, central vacuum system with car vacuum, whole-house water softener and filtration, and security system wiring with camera capability. All appliances are WiFi-enabled and controllable by phone. Additional highlights include five skylights, pet wash station, private balconies with stunning CLEAR RAVINE views, artisan finishes throughout, and a walk-out basement with a 3-piece rough-in awaiting your vision. With easy access to 400 & 404, convenience meets luxury. This is a rare opportunity to own a residence where curated design and cutting-edge technology converge in perfect harmony. Plutus Homes is an HCRA Tarion registered builder with an impeccable reputation and rich history. (id:61852)
RE/MAX Hallmark Realty Ltd.
88 Cosford Street
Aurora, Ontario
Welcome to an architectural masterwork of modern luxury and innovation. This bespoke residence offers over 3700 sqft of elevated living across three meticulously crafted levels. Perched on a premium RAVINE lot with 10FT walk-out basement, this home was thoughtfully designed for those who value both sophisticated style and advanced functionality.The main level boasts a dramatic grand foyer with custom millwork, an executive two-storey glass office, and a great room anchored by 12-ft wide floor-to-ceiling sliders that seamlessly connect to lush outdoor living. The chefs kitchen is a statement in design, featuring a showpiece waterfall island, panel-ready smart appliances, and a hidden walk-in scullery-butlers pantry with full prep capabilities.On the second level, three private bedroom suites each offer designer ensuites, custom storage and abundant natural light. A dedicated laundry suite with premium appliances and bespoke cabinetry adds everyday elegance.The entire third floor is a private primary retreat complete with vaulted ceilings, a sculptural four-poster bed alcove, boutique walk-in closet with skylight, and a spa-inspired ensuite featuring heated porcelain floors, double rainfall showers, and a freestanding tub.Smart home features include Brilliant WiFi automation, built-in speakers, central vacuum system with car vacuum, whole-house water softener and filtration, and security system wiring with camera capability. All appliances are WiFi-enabled and controllable by phone. Additional highlights include five skylights, pet wash station, private balconies with stunning CLEAR RAVINE views, artisan finishes throughout, and a walk-out basement with a 3-piece rough-in awaiting your vision. With easy access to 400 & 404, convenience meets luxury. This is a rare opportunity to own a residence where curated design and cutting-edge technology converge in perfect harmony. Plutus Homes is an HCRA Tarion registered builder with an impeccable reputation and rich history. (id:61852)
RE/MAX Hallmark Realty Ltd.
1 - 793 Pape Avenue
Toronto, Ontario
Located in the vibrant heart of Danforth Village on Pape, this newly renovated studio at 793 Pape Avenue features a bright, inviting interior. This main floor unit showcases brand-new flooring and a modern stainless steel rainfall shower panel, blending contemporary style with everyday comfort. Impeccably clean and self-contained, this studio is thoughtfully curated for comfort and convenience. Enjoy seamless access to TTC Pape Subway Station, buses, bike and car shares, as well as an array of amenities including shops, markets, grocery stores, restaurants, coffee shops, parks, gyms, banks, and libraries - all just steps away. Additional perks include storage lockers, free laundry facilities, and inclusive utilities such as Wi-Fi, central air conditioning, and forced air heating, ensuring a comfortable and hassle-free living experience. (id:61852)
Royal LePage Real Estate Services Ltd.
92 Bridgeport Drive
Toronto, Ontario
Welcome to Your Next Home In Port Union ! Lovely 3+1 Bedrooms & 3.5 Bathrooms, Very Bright Freehold Town Home In A High Demand, Super Family Friendly Neighborhood. Watch The Kids Play In Bill Hancox Park From Your Large Window In The Family Room. Bright Sunlight Throughout The Day. Pot lights Throughout. Good Size Rooms, Stainless Steel Appliances, Spacious Garage, Nice Private Backyard. Spacious Finished Basement With A Room And Full Bathroom. A Wonderful Place Overall ! Park Across the Street, Walk to Lake!, Rouge Hill G.O. Station, Plaza, Port Union Waterfront. Steps to TTC Transit, Schools, Library. Close to Groceries, Beach, Rouge Urban Park, Zoo, Trails And So Much More. (id:61852)
Meta Realty Inc.
1475 Altona Road
Pickering, Ontario
Welcome to this spectacular custom executive home, nestled on a RARE 374FT DEEP PREMIUM LOT offering ultimate privacy and serenity. Surrounded by trees and fully fenced, the professionally landscaped backyard is a true oasis featuring over $200K in recent upgrades. Enjoy resort style living with an INGROUND SALTWATER POOL with automatic cover, expansive patio, and stunning covered cabana with pot lights and gas lines ready for your firepit and BBQ. Whether you're entertaining guests or enjoying a quiet evening outdoors, the large grassy area and ambient lighting create the perfect setting. Inside, enjoy luxury finishes throughout, including hardwood floors, smooth ceilings with elegant crown moulding, pot lights, and generously sized rooms. The gourmet eat-in kitchen boasts stainless steel appliances, a center island with breakfast bar, a butlers pantry with prep sink, walk-in closet, and ample storage. The great room features soaring ceilings, and the main floor includes a private office. Upstairs, the primary suite offers double-door entry, vaulted ceilings, a 6-piece spa-like ensuite, and his/her walk-in closets. Oversized secondary bedrooms come with ensuites or semi-ensuites. Additional highlights include a balcony library/piano room and an unspoiled basement ready for your personal touch! With a spacious double car garage and third tandem spot, this home truly has it all - just minutes to the 401, the GO Station, shopping, restaurants, schools, and parks. (id:61852)
RE/MAX Hallmark First Group Realty Ltd.
151 Eastwood Avenue
Toronto, Ontario
Step inside this beautifully updated Birch Cliff gem, where every detail has been thoughtfully renewed. The inviting foyer opens to a bright living and dining area that flows seamlessly into a modern kitchen with a large island, equipped with updated Samsung stainless steel appliances (2020), perfect for everyday living and entertaining. Upstairs, the fully remodelled bathroom (2025) showcases timeless finishes and quality craftsmanship. Each bedroom is well-sized with updated flooring and paint, offering a warm and comfortable retreat for the whole family. The newly finished basement (2025) extends the living space with a renovated bedroom, new flooring, built-in laundry, and fresh paint, making it ideal for guests or home office. Comfort comes easy with a new Bosch heat pump and Trane furnace (2023), ensuring efficient heating and cooling year-round. Outside, enjoy a large, privately fenced yard surrounded by mature trees, a perennial garden, firepit, and a large 128-sq ft shed. The 8-ft privacy fence (2021) creates a rare backyard oasis perfect for entertaining or relaxing. With a freshly refinished front porch and over $100k+ in upgrades throughout since purchase, this move-in-ready home blends modern updates with the charm of a well-loved family property all in a prime Birch Cliff location just minutes from downtown, parks, schools, and walking distance to vibrant local amenities. (id:61852)
Royal LePage Signature Realty
1519 - 275 Village Green Square
Toronto, Ontario
Welcome to Avani at Metrogate. This one bedroom suite with parking features spectacular unobstructed north view of the city. Bright, sunny and airy modern open concept unit with stainless steel appliances. Includes basic internet and one underground parking space. Luxury amenities include: 24 Hour concierge, gym, steam room (male/female), party room, theatre room, billiards room, dining room, guest suites and visitor parking. Great location! Close to highway 401, TTC, Scarborough Town Centre, Agincourt Mall & Kennedy Commons. Non smoking building. Note: vacant photos taken prior to current tenant occupancy. Minimum 1 year lease. Available March 1st. Tenant pays for utilities and tenant insurance. (id:61852)
Royal LePage Terrequity Realty
