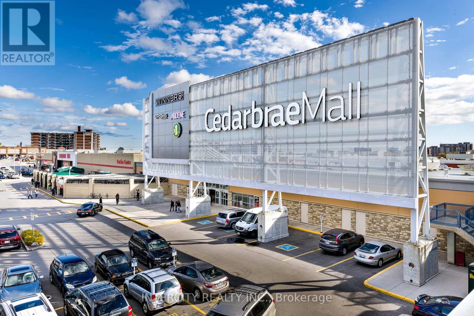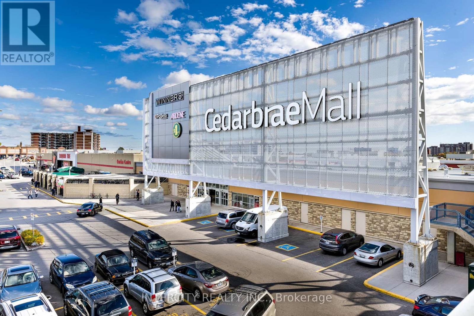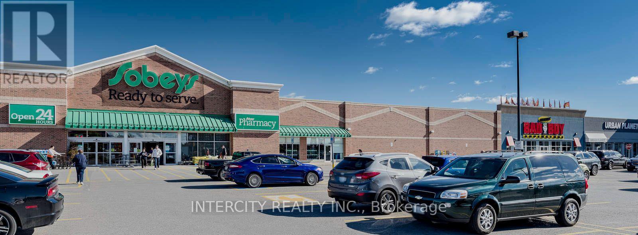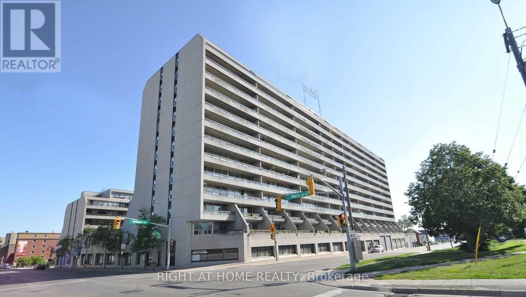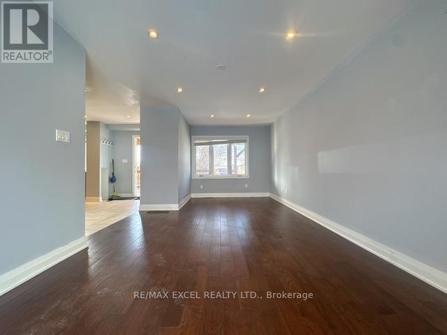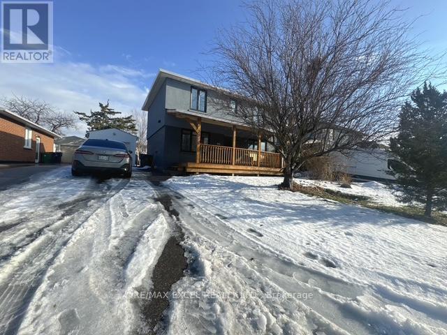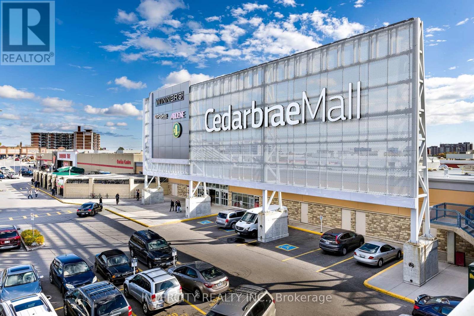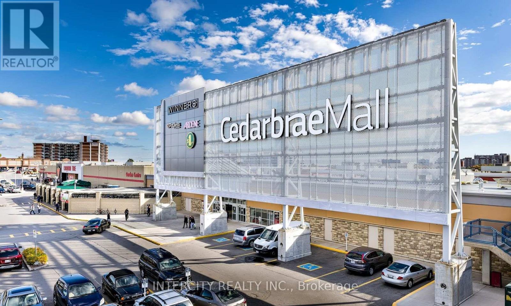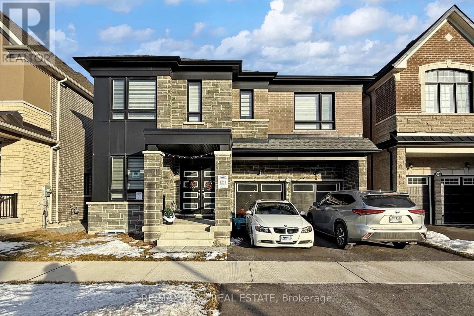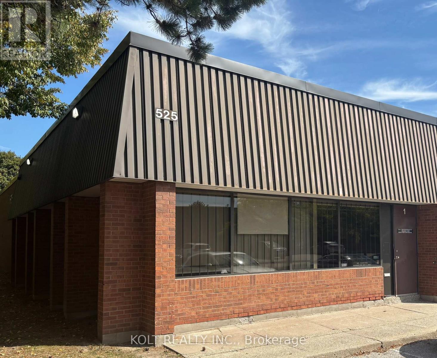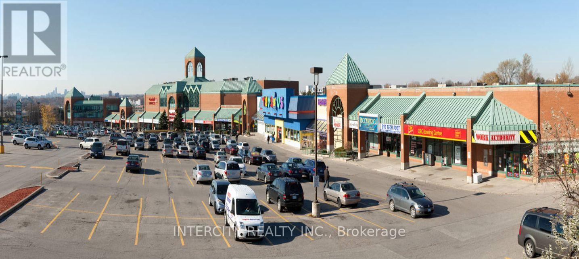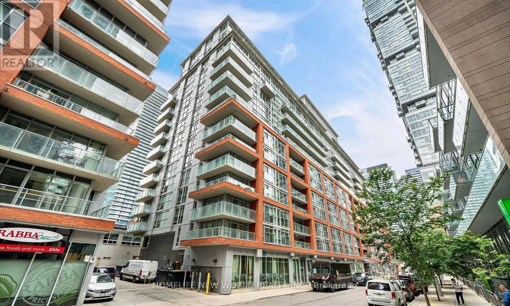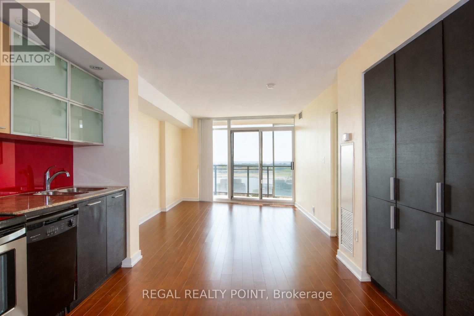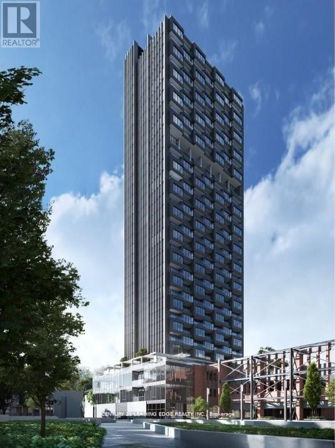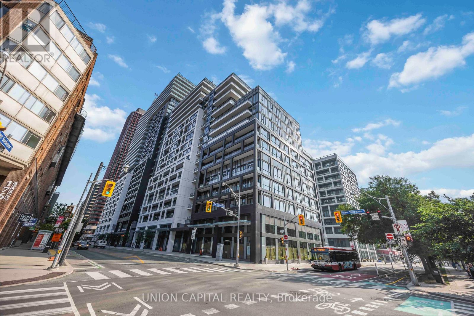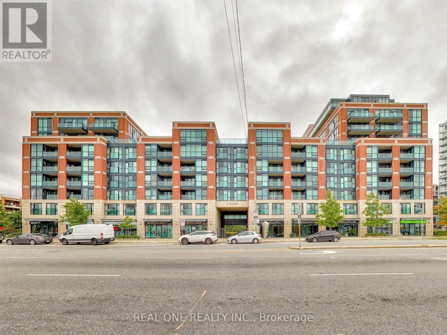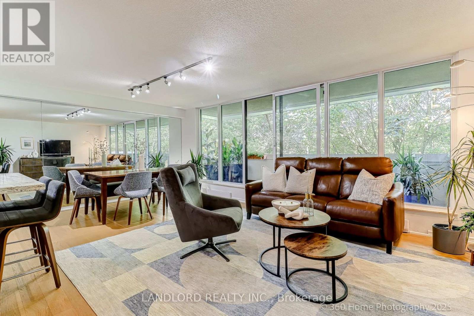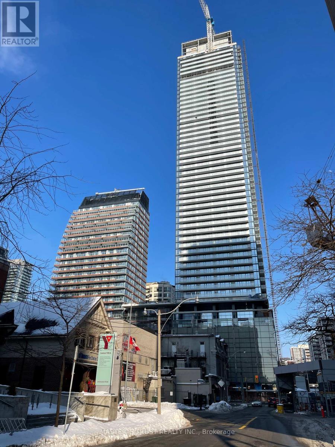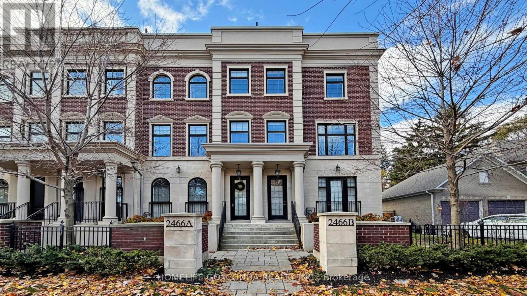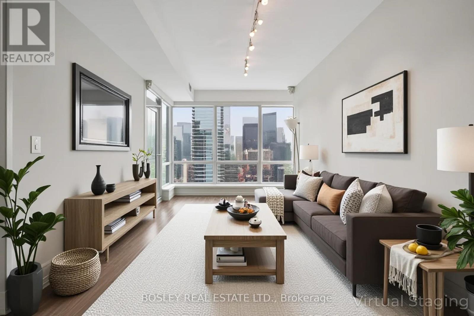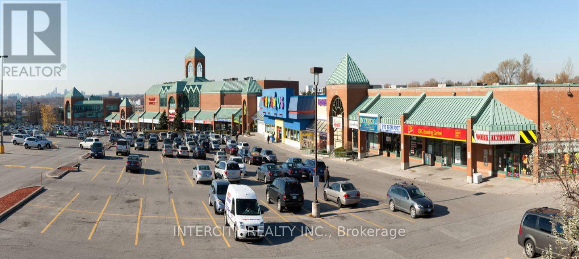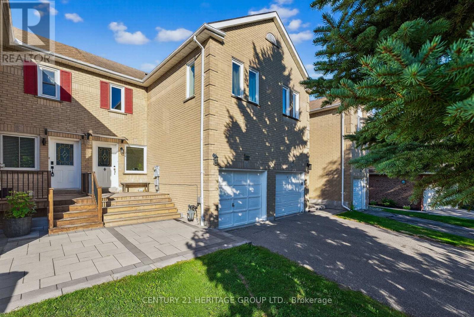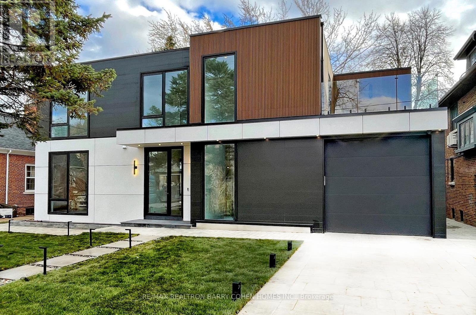210 - 3495 Lawrence Avenue E
Toronto, Ontario
Move in ready office in renowned Cedarbrae Mall, easy location identification, over 103,00 households and population exceeding 291,000 nearby, additional parking renovation upcoming. Great environment for an office with all conveniences and triple A tenants as neighbours. Other units available. **EXTRAS** * 48 Hrs Notice For Showings.* Deposit Cheque To Be Certified. 1st & Last Months' Deposit Required. Please Provide Credit Check, Financials, Credit Application & I.D. W/ L.O.I. (id:61852)
Intercity Realty Inc.
208 - 3495 Lawrence Avenue E
Toronto, Ontario
Move in ready office in renowned Cedarbrae Mall, easy location identification, over 103,00 households and population exceeding 291,000 nearby, additional parking renovation upcoming. Great environment for an office with all conveniences and triple A tenants as neighbours. Other units available. **EXTRAS** * 48 Hrs Notice For Showings.* Deposit Cheque To Be Certified. 1st & Last Months' Deposit Required. Please Provide Credit Check, Financials, Credit Application & I.D. W/ L.O.I. (id:61852)
Intercity Realty Inc.
406 W - 1615 Dundas Street E
Whitby, Ontario
Move in ready or built to suit office available in Whitby Mall, elevator access ideal for Medical or professional use. Triple A neighbours include Sobey's, McDonald's, BMO, Bad Boy, and more ample parking, close to Durham Transit, GO bus route 93 and Hwy 401, various sizes available, brochure attached **EXTRAS** * 48 Hrs Notice * * Credit Application Attached and to be Submitted with all Offers * Dep Chq To Be Cert. 1st & Last Months' Dep Req. Pls Provide Credit Check, Financials, Credit App & I.D. W/ Offer (id:61852)
Intercity Realty Inc.
908 - 55 William Street E
Oshawa, Ontario
Welcome to this bright and spacious 1-bedroom, 1-bathroom suite at 55 William Street, Oshawa, offering an abundance of natural light through wall-to-wall windows and two private balconies with breathtaking views and gorgeous sunsets. The open-concept layout features an updated kitchen with new counters, modern hardware, a stylish faucet, and a convenient pantry, along with fresh paint, new lighting, and a spacious bedroom with a walk-in closet and access to the second balcony. Enjoy the convenience of in-suite laundry, extra storage, and a newly updated bathroom with a new toilet, sink, and faucet. With utilities and internet included (excluding hydro), this move-in-ready suite is located in a friendly building with amazing amenities. Don't miss out on this fantastic opportunity schedule your viewing today! (id:61852)
Right At Home Realty
Upper - 39 Crittenden Square
Toronto, Ontario
Bright And Clean Move In Condition 3 Br Detached House. Newly Renovated T/O, Brand New Kitchen & Ss Appliances. New Front And Backyard Deck. Huge Backyard And Extra Long Driveway. Basement With Sep Entrance, 2Br Full Kitchen & Bath. Can Be Lease As Partly Furnished Or Not Furnished *Steps To Schools & 24Hrs Ttc, Shopping, Community Centre & Medical Centre. (id:61852)
RE/MAX Excel Realty Ltd.
Basement - 39 Crittenden Square
Toronto, Ontario
Bright And Clean Move In Condition 3 Br Detached House. Newly Renovated T/O, Brand New Kitchen & Ss Appliances. New Front And Backyard Deck. Huge Backyard And Extra Long Driveway. Basement With Sep Entrance, 2Br Full Kitchen & Bath. Can Be Lease As Partly Furnished Or Not Furnished *Steps To Schools & 24Hrs Ttc, Shopping, Community Centre & Medical Centre (id:61852)
RE/MAX Excel Realty Ltd.
40 Douet Lane
Ajax, Ontario
Sun Filled Family Room Overlooking The Backyard, Can Be Used As Media Room Or Can Be Converted To 4th Bedroom. 9' Ceiling Throughout Main Level. Huge, Open Concept Great Room With Hardwood, Fireplace And Large Windows. Upgraded Kitchen With Granite Counter Tops, Centre Island & W/O To Deck. Spacious Bedrooms With Extra Large Windows. Master Has Glass Shower, W/I Closet + Balcony. Ideally located just minutes from the Ajax Waterfront, top-rated schools, golf courses, Ajax GO Station, and Ajax Hospital. Over $20k spent in builder upgrades. (id:61852)
Century 21 Skylark Real Estate Ltd.
203 - 3495 Lawrence Avenue E
Toronto, Ontario
Move in ready office in renowned Cedarbrae Mall, easy location identification, over 103,00 households and population exceeding 291,000 nearby, additional parking renovation upcoming. Great environment for an office with all conveniences and triple A tenants as neighbours. Other units available (id:61852)
Intercity Realty Inc.
201 - 3495 Lawrence Avenue E
Toronto, Ontario
Move in ready office in renowned Cedarbrae Mall, easy location identification, over 103,00 households and population exceeding 291,000 nearby, additional parking renovation upcoming. Great environment for an office with all conveniences and triple A tenants as neighbours. Other units available. (id:61852)
Intercity Realty Inc.
Bsmt - 1476 Mockingbird Square
Pickering, Ontario
Brand New, Never-Lived-In 3 Bedroom, 2 Full Bathroom Basement Apartment in New Seaton, Pickering! Be the very first to call this spacious, bright 3-bedroom basement apartment home. Located in the sought-after New Seaton community, this bright unit features a full basement walk-out, filling the space with natural light. A private side entrance is installed, offering added convenience and privacy. This rarely offered layout includes a generous open-concept living area, a modern kitchen with contemporary finishes, three well-sized bedrooms, and two full bathrooms-perfect for families and professionals.. With brand new finishes throughout, the entire space feels clean, fresh, and untouched. Situated in a growing, family-friendly neighbourhood close to parks, schools, transit, shopping, and major amenities. (id:61852)
RE/MAX Key2 Real Estate
1 - 525 Milner Avenue
Toronto, Ontario
Rare corner unit in well maintained complex with with immediate access to HWY 401. Ample parking. Approximately 87% professional finished offices with 2 washrooms and kitchenette. Floor plan available. 100%a/c. TTC at door. Lots of room for shipping, 53 ft trailer access to be confirmed by Purchaser. Food or retail uses to obtain written consent of the board. (id:61852)
Kolt Realty Inc.
304 - 1448 - 1450 Lawrence Avenue E
Toronto, Ontario
Ideal office location for your next office with close proximity to Hwy 401 & D.V.P. Located at Victoria Park and Lawrence in well known Victoria Terrace Shopping Centre, Medical Uses Welcome. Amenities Nearby Include Goodlife Fitness, Dollarama, No Frills, Toys-R-Us, Restaurants and More! **EXTRAS** Built Out Suite! Utilities are Extra. * Deposit Cheque To Be Certified. 1st & Last Months' Deposit Required. Please Provide Credit Check, Financials, Credit Application & I.D. W/ L.O.I.* (id:61852)
Intercity Realty Inc.
227 - 21 Nelson Street
Toronto, Ontario
Hotel Style Chic Boutique Condo With Superb Location In The Heart Of The Financial And Entertainment District. Very Next To World Famous Shangri-La Hotel, Close To 2 Major Subways. The Building Has Tremendous Features Including A 24 Hour Concierge, State Of The Art Fitness Facility, And A Magnificent Rooftop Terrace. 718 Sq Ft. + 41 Sq Ft. (id:61852)
Homelife New World Realty Inc.
2311 - 25 Capreol Court
Toronto, Ontario
Bright and spacious 698 sq ft 1+Den in CityPlace with spectacular, unobstructed south-facing lake views. The functional den is perfect as a second bedroom or home office. Features ample cabinet storage and a smart layout. Unbeatable location within walking distance to the Rogers Centre, CN Tower, waterfront trails, Sobeys, and an 8-acre park. Indulge in resort-style amenities such as a rooftop infinity pool, sun deck, hot tub, and a serene private courtyard with cabanas and water features. (id:61852)
Regal Realty Point
814 - 1 Quarrington Lane Sw
Toronto, Ontario
Wake up to sunshine and skyline views. Step into this brand-new, never-lived-in new-construction southeast-facing suite, where natural light pours through floor-to-ceiling windows and the serene design instantly welcomes you home. Thoughtfully crafted for modern living, this two-bedroom, two-bath residence offers both elegance and comfort from the moment you arrive. Built with premium construction and sophisticated urban design, this pristine unit has never been occupied and awaits its first resident. The open-concept layout is ideal for both entertaining and everyday living, featuring sleek modern cabinetry, upscale finishes throughout, and top-of-the-line built-in stainless steel appliances. High ceilings and expansive windows elevate the bright, airy atmosphere. A private storage locker adds convenience, while residents enjoy access to premium amenities, including: * 24/7 concierge & security - Fully equipped fitness center with panoramic city views * Stylish party room * Guest suites, and more Perfectly situated in North York's vibrant urban community, you're just steps from TTC transit, Don Mills Centre, and a wide selection of restaurants, cafés, and everyday essentials. Premium Parking with EV Charger Included Your dedicated underground parking spot comes equipped with a built-in electric vehicle charging station with no installation required. Just park, plug in, and go. Perfect for eco conscious buyers or anyone who enjoys modern convenience. A rare opportunity for a brand-new construction, never lived in, move-in ready, built by one of Toronto's most trusted developers in a premier location. Your fresh startbeginshere. (id:61852)
Century 21 Leading Edge Realty Inc.
1647 - 121 Lower Sherbourne Street
Toronto, Ontario
Brand New Condo with HUGE Terrace and Balcony at Time & Space! Enjoy the Ultimate Toronto Summer with over 500 sq ft of *Private* Outdoor Space. Both Kitchen and Living Areas Open to a South Facing Terrace. Amenities Include an Outdoor Infinity Pool, Rooftop BBQs, Gym, Party Room, 24 Hour Concierge, and More. This Condo is Just Steps to the TTC, Financial District, NoFrills, Dollarama, LCBO, Banks, St Lawrence Market, Distillery, Waterfront, and Much More! Internet Included (id:61852)
Union Capital Realty
828 - 525 Wilson Avenue
Toronto, Ontario
Gramercy Park Condos* Steps From Shopping & Ttc, Minutes From Downtown And Instant Access To 401* Ensuite Laundry, Granite Counter Top, Ceramic Backsplash. Exceptionally Bright With Floor To Ceiling Glass Window, Cozy Terrace, Laminate Floor* Million Dollar Amenities: Indoor Pool, Fitness Yoga Room, Games Room, Party Room And 24 Hr Concierge* (id:61852)
Real One Realty Inc.
207 - 360 Bloor Street E
Toronto, Ontario
Welcome to The Three Sixty Condos. In Toronto, where space is a luxury, you find it in abundance here at The 360, which features some of the most spacious units in the area. This two-story unit combines generous house like proportions with unbeatable downtown convenience. It boasts an expansive open-concept living and dining area with warm hardwood flooring (2023) and flanked by floor-to-ceiling windows that bathe the suite in natural light and the verdant green vista from Rosedale valley. The updated kitchen (2022) boasts full-sized stainless steel appliances (Bosch fridge 2024, Miele dishwasher), granite counters, and abundant cabinetry. The primary bedroom includes double closets, a spa-inspired ensuite bath, and unbeatable privacy. All bedrooms can fit a king bed. The unit has generous storage throughout, as well as two large storage lockers. Enjoy access to premium amenities, at a lower cost per sf than most condos (less than $1/sf), including a 24-hour concierge, newly renovated indoor pool with jacuzzi and sauna, updated modern gym, large party/meeting room, car wash, EV charging, squash court, billiards room, ping-pong, art gallery, full building length terrace, plus a stunning library with Greenhouse like windows. As well, the pool features an accessibility lift for those in wheelchairs. All of this in unbeatable Rosedale location, walking distance to Yorkville, Yonge & Bloor, and minutes to the DVP. In the highly rated Rosedale Junior Public School district. Everyday conveniences, transit, shopping, dining, and green spaces are steps away. A rare opportunity to own one of the largest ravine-facing layouts, in a well-managed building at the centre of Toronto. (id:61852)
Landlord Realty Inc.
4204 - 501 Yonge Street N
Toronto, Ontario
BEST LARGE STUDIO PLUS ON HIGHT FLOOR OVER LOOK YONGE AND BLOOR STREET GREAT VIEW LOTS OF GOOD FACILITIES IN THE BUILDING. , SUBWAY AT DOOR. WALK TO ALL DOWNTOWN UNIVERSITIES AND COLLEGE GOVERNMENT OFFICE (id:61852)
Master's Trust Realty Inc.
2466b Bayview Avenue
Toronto, Ontario
Step into uncompromising luxury in this rare corner executive townhome offering over 3500sqft of beautifully designed living space situated in the prestigious York Mills (C12) enclave. Masterfully crafted and thoughtfully designed, this residence offers 3 bedrooms+1 with an additional bedroom in bsmt, 5 lavish bathrooms, and a seamless blend of elegance, comfort, and modern sophistication.A private in-suite elevator escorts you through every level of this remarkable home. Sun-filled principal rooms are enhanced by floor-to-ceiling light, refined architectural details, and a timeless aesthetic. The chef-inspired kitchen showcases top-tier Miele stainless steel appliances, bespoke cabinetry, and an elevated atmosphere ideal for both intimate dinners and grand entertaining.The opulent primary suite features his-and-her walk-in dressing rooms and a spa-like ensuite, creating a serene retreat. Each additional bedroom boasts generous proportions and luxurious finishes.The fully finished lower level offers versatile living-perfect as a media lounge, fitness studio, or guest quarters-while the attached 2-car garage connects through a well-appointed mudroom, providing exceptional convenience and functionality.Crowning this magnificent home is a private rooftop terrace, an extraordinary outdoor haven ideal for sunset dining, gatherings, or quiet relaxation above the city.Located in one of Toronto's most distinguished communities, this York Mills (C12) residence delivers an unmatched lifestyle surrounded by top-tier schools, refined amenities, and effortless access to the city's finest.A statement of luxury living-rarely offered, meticulously crafted, and truly extraordinary. (id:61852)
Homelife Golconda Realty Inc.
3210 - 80 John Street
Toronto, Ontario
Festival Tower at TIFF Lightbox is a luxury condominium offering front row access to Toronto's Entertainment District. Exceptionally well maintained, this Pacino model offers 683 square feet with a smart 1 bedroom + den layout, plus a spacious balcony with clear city views to the east, CN Tower/lake views to the south, PLUS PARKING. Inside, you'll find hardwood floors throughout, a modern kitchen fitted with a full suite of Miele appliances, and ample storage. The built-in revolving TV and integrated sound system let you enjoy shows and music in both the living room and bedroom. Residents at Festival Tower have access to premium amenities, including a 55-seat private cinema, indoor pool, spa, and sauna, fully equipped fitness centre, yoga and pilates studio, rooftop sundeck, multiple lounges, 24hr concierge, and on-demand services including housekeeping, dog walking, dry cleaning and more. Living here also means being steps from TIFF premieres, theatres, restaurants, and nightlife, plus just minutes to the Financial District, CN Tower, Rogers Centre, and Scotiabank Arena. With the TTC streetcar right at your door and St. Andrew subway station nearby, getting around the city is seamless. This residence comes with both PARKING and a LOCKER, rounding out the full package. (id:61852)
Bosley Real Estate Ltd.
210 - 1448 - 1450 Lawrence Avenue E
Toronto, Ontario
Ideal office location for your next office with close proximity to Hwy 401 & D.V.P. Located at Victoria Park and Lawrence in well known Victoria Terrace Shopping Centre, Medical Uses Welcome. Amenities Nearby Include Goodlife Fitness, Dollarama, No Frills, Toys-R-Us, Restaurants and More! **EXTRAS** Built Out Suite! Utilities are Extra. * Deposit Cheque To Be Certified. 1st & Last Months' Deposit Required. Please Provide Credit Check, Financials, Credit Application & I.D. W/ L.O.I.* (id:61852)
Intercity Realty Inc.
112 Sandfield Drive
Aurora, Ontario
Welcome to 112 Sandfield Drive in Aurora * This move-in-ready all-brick townhouse offers 3 bedrooms, 3 bathrooms, and a fully finished basement, providing comfortable and functional living space * The bright eat-in kitchen features stainless steel appliances, a modern backsplash, and French doors leading to a private, fully fenced backyard-ideal for outdoor enjoyment and entertaining * The sun-filled living room showcases a stylish feature wall and a warm, inviting atmosphere * Hardwood flooring throughout the upper level leads to a spacious primary bedroom with a walk-in closet and a 3-piece ensuite * Two additional bedrooms offer flexibility for family living, guests, or a home office * The fully finished basement provides extra living space, perfect for a recreation area, gym, or workspace * Located in one of Aurora's most desirable neighbourhoods, close to top-rated schools, parks, and walking trails * Convenient access to shopping, restaurants, community centres, Highway 404, and the Aurora GO Station makes commuting easy * An excellent lease opportunity for families, professionals, or downsizers seeking comfort, convenience, and a prime location. (id:61852)
Century 21 Heritage Group Ltd.
135 Imperial Street
Toronto, Ontario
Exceptionally Located In Toronto's Highly Sought-After Chaplin Estates Community, This Brand-New Custom Modern Home Sits Proudly On A Rare 60 Ft Frontage And Delivers Exceptional Luxury Throughout. Featuring A Striking Mixed Façade, Oversized Black Windows, 10 Ft Ceilings, Floating Glass Staircase, Level-5 Wall Finish, And Hydronic Heated Basement Floors. Designer Kitchen With Custom Cabinetry, Waterfall Island, And Full Sub-Zero/Wolf Appliances.Spa-Inspired Baths With Frameless Glass, Rain Showers, Full-Height Tile, And A Smart Toilet In The Primary Suite. Finished Basement Includes A Steam & Dry Sauna. Complete Smart-Home System, Two-Zone HVAC, Trimless Lighting, And Premium Landscaping With Stone Patio, Deck, Irrigation, And Soffit Lighting-Offering Refined Living In One Of The City's Most Coveted Neighbourhoods. (id:61852)
RE/MAX Realtron Barry Cohen Homes Inc.
Century 21 Atria Realty Inc.
