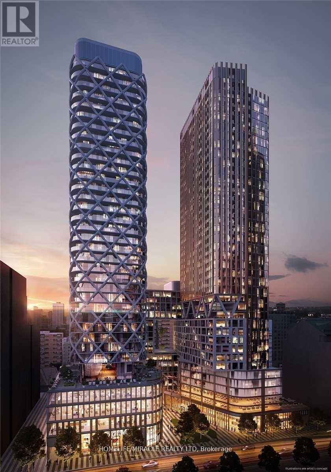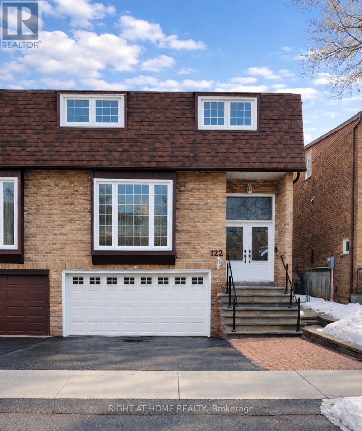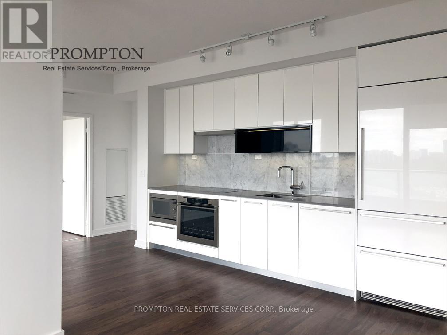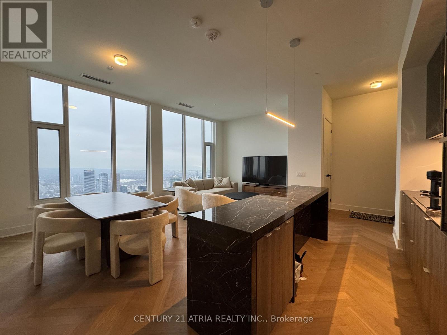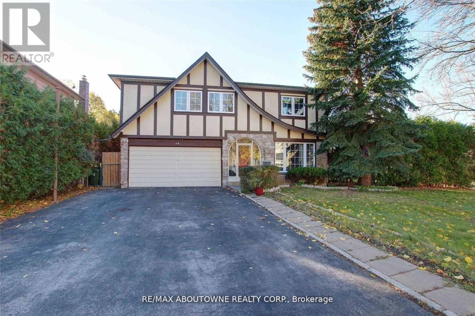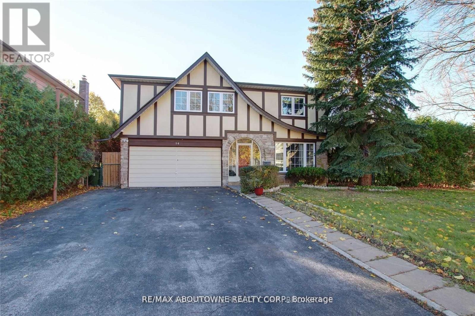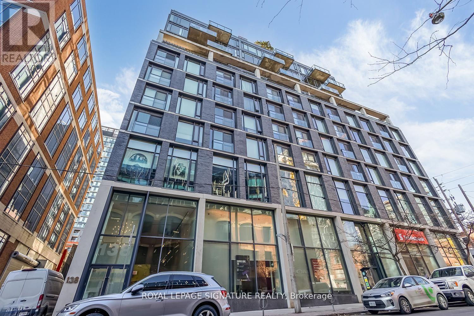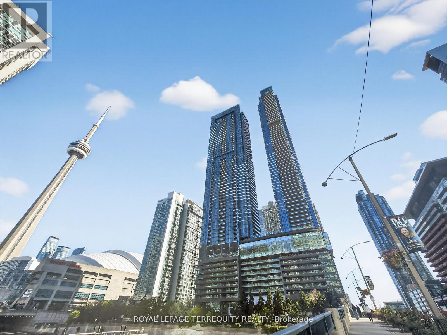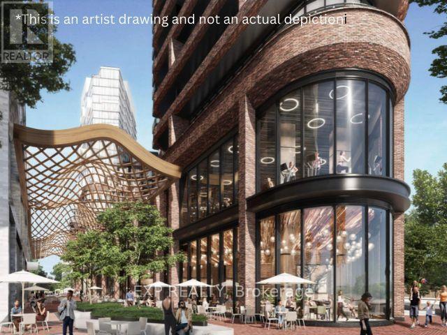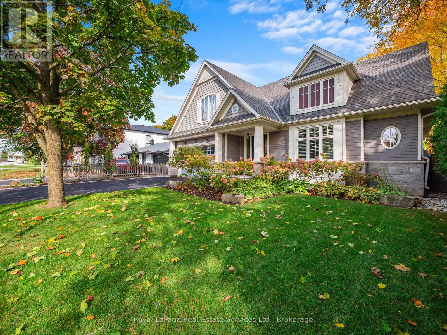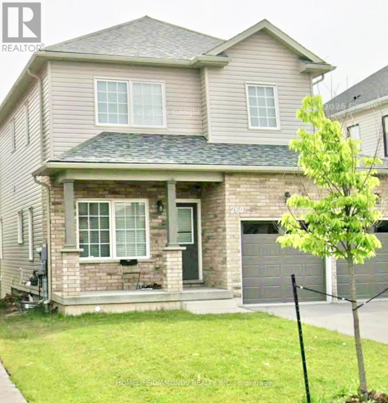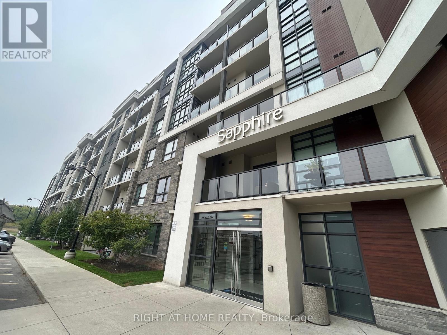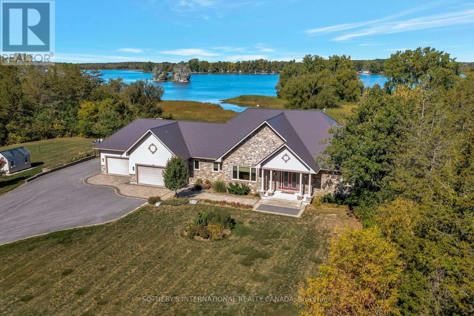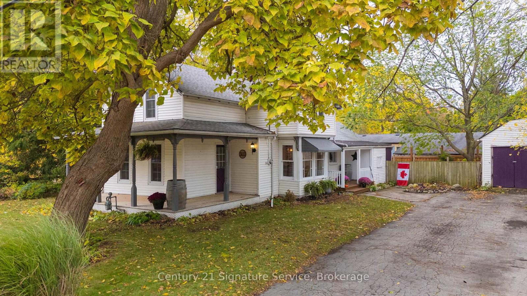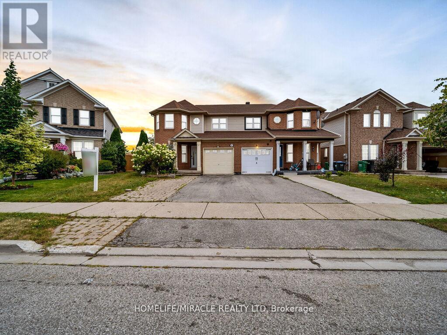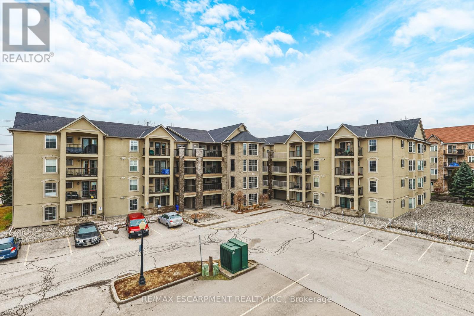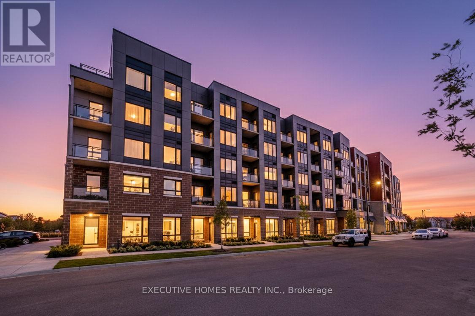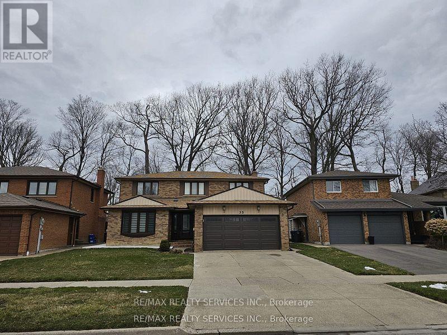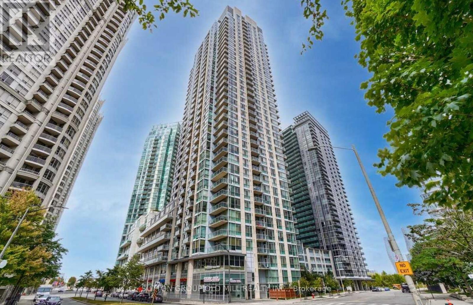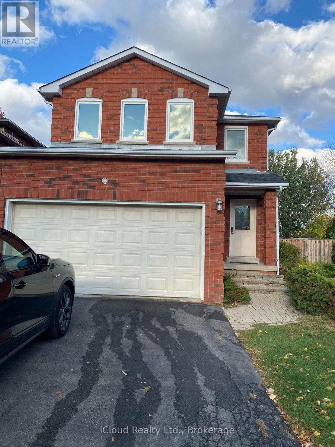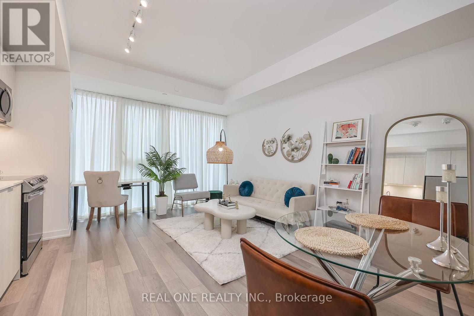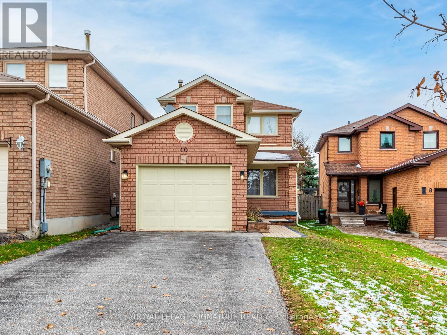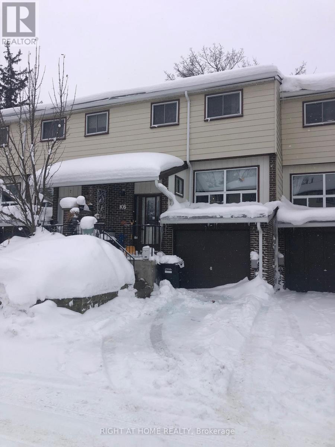1913 - 230 Simcoe Street
Toronto, Ontario
Welcome to Artists Alley Condos a stylish and spacious 1 Bedroom Unit perfectly located at Dundas & University in the heart of downtown Toronto. This contemporary unit features floor-to-ceiling windows, sleek laminate flooring. The open-concept kitchen is equipped with built-in appliances and a chic backsplash, ideal for modern living. The primary bedroom includes a 4-piece ensuite. Live steps away from the subway, OCAD, U of T, Queens Park, major hospitals, the Financial District, grocery stores, and an array of top restaurants and cafes. Don't miss this unbeatable opportunity to live where convenience meets lifestyle! (id:61852)
Homelife/miracle Realty Ltd
122 Dollery Court
Toronto, Ontario
Amazing House W/Walk-Up Basement W/In-Law Potential. Top to Bottom Meticulously Custom Renovated Semi-Detached Home. Spacious Open Kitchen Modern W/Large Island, Pantry, w/gas stove, newer window, quarts counters and lot of cabinets. All Washrooms Recently Renovated With High-End Fixtures & Finishings. Spacious master bedroom with two double closets and 4-piece ensuite. All rooms have Flat ceilings w/portlights. Hardwood flooring throughout. Walk-Up recently reno basement w/separated laundry (No Retrofit status). Walkout To 2 Balconies w/newer doors. Custom entrance door and newer stone porch. Newer 2 Car Garage door. Newer fence and landscaping. Lots of storage. Newer Furnace. Newer Eavestroughs. (id:61852)
Right At Home Realty
1602 - 117 Mcmahon Drive
Toronto, Ontario
Bayview Village Community * Unbeatable Location * Bright & Spacious 3Bedroom Large Suite * Open Concept * 9-Ft Ceilings * Floor-to-Ceiling Wrap-Around Windows * Large Balcony * Modern Kitchen w/ Stainless Steel Appliances * Fitness Centre, Basketball Court, Bowling Alley, pet wash station, 24-hour concierge * 2 Subway Stations * Close to Oriole GO Station, Bayview Village, Fairview Mall, Hospital, IKEA, and Top Schools * Mins to HWY 401 & 404 (id:61852)
Prompton Real Estate Services Corp.
Lph6405 - 11 Yorkville Avenue
Toronto, Ontario
Welcome to Lower penthouse at 11 Yorkville Ave, where Luxurious meets comfort to every aspect! Almost 1000 Sqft of living space 11ft ceiling, Unobstructed north, south, east city + lake view, floor to ceiling window, Miele 30 inches appliances, Sub-zero Wine cellar, Marble extended waterfall island, Marble countertop/ range/ backsplash, One piece marble sinks, heated bathroom floor, walk in closet, herringbone flooring, Automated electric blinds, sleek lighting, Cecconi simone tinted/lighting cabinetry, Stone covered bathroom wall and bath tub, sleek lighting and potlight throughout. Luxuriously furnished by named brand furnitures. Prime parking spot at P2 near elevator. Residents enjoy an impressive collection of amenities, including a 24-hour concierge, an elegant lobby, visitor parking, an indoor/outdoor infinity pool, a tranquil rooftop Zen garden with BBQs, a fully equipped fitness center with men's and women's spas, an intimate piano lounge, a dramatic party room, and the building's signature Bordeaux lounge, designed for unforgettable moments. Perfectly situated across from the Four Seasons Hotel, the address is surrounded by the world's most prestigious brands as well as acclaimed Michelin-star restaurants. The ROM, top galleries, TTC subway stations, the University of Toronto, Toronto Metropolitan University, major medical institutions, and the Financial District are all within easy reach. (id:61852)
Century 21 Atria Realty Inc.
Upper - 14 Angus Drive
Toronto, Ontario
Beautiful home For Rent (basement excluded) In The Very Desirable Don Valley Village. With 4 large sized Beds And 2.5 Baths. The Main level boasts an open concept living/Dining space with hardwood floors throughout. Spacious eat-in Kitchen with ample storage! Laundry is conveniently located on the main floor. The carpet-free upper level includes a primary bedroom with a 4-pc ensuite and 2 walk-in closets. 2 Drive-Way Parking Spots and 2-car garage Available. Perfect location Close To Many Stores, Schools, Subway Station And Highways. Includes: Fridge, Stove, Dishwasher, Washer & Dryer, 2 Parking Spots.**Tenant pays 65% of all utilities** (id:61852)
RE/MAX Aboutowne Realty Corp.
Lower - 14 Angus Drive
Toronto, Ontario
Beautiful Lower Apartment For Rent In The Very Desirable Don Valley Village with 2 Beds And 2 Washrooms And Carpet Free! 2 Drive-Way Parking Spots Available. Separate Entrance. Close To Many Stores, Schools, Subway Station And Highways. For Tenants Use: Fridge, Stove, 2 Parking Spots.**Tenant Pays 35% of the total utilities** (id:61852)
RE/MAX Aboutowne Realty Corp.
1105 - 138 Princess Street
Toronto, Ontario
Do you want to live in a coveted boutique building, with the city at your doorstep? This rare corner suite offers 2 bedrooms, 2 bathrooms and 873 square feet (as per MPAC) of practical luxury living space. With a walkscore of 99, enjoy a short stroll to the St. Lawrence Market, Financial District, and the Distillery District. Floor to ceiling windows fill the space with natural light and frame sweeping panoramic views, giving the home an open, airy feel. The main balcony is bright and large enough to actually enjoy, equipped with a natural gas BBQ for added convenience. An Additional Juliet balcony brings even more light and fresh air into the space. The kitchen is a chef's dream, with a natural gas range, an updated stone backsplash and a modern waterfall island that serves as both prep space and a favourite gathering spot. Your own parking spot and private locker add everyday convenience. Additional features include underground visitor parking, the streetcar nearby, and a grocery store right across the street. This unit blends comfort, style, and practicality in a way that makes downtown living feel simple. Lofts like this don't come up often. Be sure to see it in person. (id:61852)
Royal LePage Signature Realty
4505a - 1 Concord Cityplace Way
Toronto, Ontario
Experience elevated urban living in this brand-new, never-lived-in, south/east-facing corner 3-bedroom residence at Concord Canada House, Toronto's premier downtown address beside the CN Tower and Rogers Centre. This stunning suite is like no other and offers 908 sq. ft. of interior space plus a 125 sq. ft. heated balcony with unobstructed views of Lake Ontario and the Rogers Centre - even watch Blue Jays games from the comfort of home. Featuring high-end finishes throughout and top-of-the-line Miele appliances, this residence embodies luxury and sophistication in every detail. Residents enjoy first-class, resort-style amenities, including an 82nd-floor Sky Lounge and private kitchen, wine lockers, working pods, dipping pool, indoor pool, Jacuzzi, sauna, steam room, hot and cold plunge baths, and an indoor ice-skating rink. State-of-the-art fitness centres located on the 10th and 68th floors, complete with change rooms and spa-inspired facilities, elevate the experience even further. Perfectly located steps from the Waterfront, Union Station, Scotiabank Arena, and Toronto's finest dining, shopping, and entertainment, this residence redefines luxury city living at its finest. (id:61852)
Royal LePage Terrequity Realty
805 - 10 Graphophone Grove
Toronto, Ontario
Welcome to the Galleria 02 on the Park!! An exclusive new masterplan community within the heart of the vibrant Junction/Wallace-Emerson community! The layout of this beautiful suite allows for all of your practical comforts, as well as the space to have guests over. Ample coves for workspace and storage. Two large double closets! Washer and dryer. Gorgeous high ceilings and floor-to-ceiling windows to brighten your space. Executive finishes throughout the bathroom. Ultra high-end kitchen features and S/S appliances. Private deck with sunset views to the west. Access to all of the great upcoming attractions - gym, outdoor pool, rooftop patio, party rooms, co-work space, games room and more. You will be steps to 8-acre green space, skating trail, new community centre, shops and dining. Walk to bus and subway! Your opportunity to be part of the pulse of Toronto, with all of its amenities, conveniences and high-vibe! (id:61852)
Exp Realty
231 Cherryhill Road
Oakville, Ontario
Your dream home awaits in the heart of Oakville's coveted Brontë neighbourhood. Built in 2015 and thoughtfully designed by Keeran Designs, this stunning detached residence offers timeless curb appeal and a beautifully functional layout ideal for modern family living. Complete with main floor office, spacious open concept kitchen with oversized island and gracious family room with two-storey high ceiling, gas fireplace, and direct access to the covered stone patio. The highlight of the main level is the luxurious primary bedroom retreat, complete with a spa-inspired ensuite, spacious walk-in closet, and direct walk-out access to the professionally landscaped backyard - a rare and desirable feature perfect for seamless indoor-outdoor living. Upstairs, you'll find three spacious bedrooms, each filled with natural light and designed with comfort in mind. Multiple bedroom suites for choice of upstairs or main floor primary! The fully finished lower level adds exceptional value with a versatile recreation area, ample storage, and a private fifth bedroom ideal for in-law suite, guests, or nanny suite. From its elegant architecture to its premium finishes, this home effortlessly blends style and substance in one of Oakville's most established lakeside communities. Steps from top-rated schools, parks, the waterfront, and Bronte Village shops and dining. Welcome Home. (id:61852)
Royal LePage Real Estate Services Ltd.
180 George Street
Ottawa, Ontario
A new Building only one year old, This Studio perfectly blending modern luxury & the lively ByWard Market! This remarkable condos more than just a home; it's a way of life. Enjoy the convenience of a Metro grocery store w/direct indoor access, making your dailyerrands a breeze. The open-concept layout features large windows, in-unit laundry, upgraded hardwood & a sleek modern design. The kitchen is equipped with high-end quartz countertops, stainless steel appliances, & premium cabinetry. With expansive floor-to-ceilingwindows, this unit is bright & filled w/natural light. Enjoy amenities such as an indoor swimming pool, fitness center, sauna, lounge, astylish lobby, high-speed elevators, & visitor parking. Conveniently located near the University of Ottawa, Byward Market, Rideau Centre Al (id:61852)
Master's Trust Realty Inc.
Bsmt - 260 Bethune Avenue
Welland, Ontario
Basement apartment available for lease at 260 Bethune Ave, Welland. Features in-suite laundry and includes one parking spot. All utilities are included for added convenience. Please note backyard access is not included. Indian family preferred. Close to amenities, transit, and daily necessities. (id:61852)
Homelife/diamonds Realty Inc.
227 - 125 Shoreview Place
Hamilton, Ontario
Discover Lakeside Living. This bright and beautiful designed 564 sq. ft. condo offers an inviting open-concept layout. Large windows that fill the space with natural and peaceful views of the lake. Master Bed features a walk - in -closet. Enjoy the convenience of in-suite laundry and building amenities, including a modern gym, party room and rooftop. (id:61852)
Ipro Realty Ltd.
2691 County 15 Road
Prince Edward County, Ontario
Willow Shore is an exceptional custom waterfront estate set along the coveted shores of the Bay of Quinte, offering over 4,000 sq. ft. of sophisticated living space on four acres of private, unspoiled grounds. Approached by a winding drive and masterful water views, the residence enjoys a peaceful shoreline setting and abundant wildlife & access to the Bay creating a rare sense of seclusion, yet a short drive to amenities. Designed with intention, the home embraces its surroundings, with the main level thoughtfully oriented to capture panoramic Bay vistas from every principal room. The chef's kitchen is both refined and functional, appointed with a Wolf gas cooktop, Sub-Zero refrigeration, built-in espresso station, wine fridge, natural stone, & solid wood cabinetry. Open and elegant, the living & dining areas unfold seamlessly, anchored by rich hardwood floors & commanding stone fireplace-ideal for both intimate gatherings and gracious entertaining. The primary suite offers a private retreat, featuring a five-piece ensuite, a generous walk-in closet, and direct access to the wrap-around deck overlooking the water. The lower level continues the home's elevated design with three additional bedrooms, a spacious family room, walk-out to a covered patio, and a thoughtfully integrated pet grooming room an inspired detail for discerning animal lovers. Outdoor living is equally compelling, with landscaped patios & walkways, and a striking four-season gazebo complete with a fully equipped kitchen, wood-burning fireplace and BBQ gas hook up. Designed for year-round enjoyment, this exceptional space invites alfresco entertaining while framing breathtaking sunset views across the Bay. Willow Shore is a rare expression of luxury, privacy, and natural beauty-equally suited as a distinguished year-round residence or an exclusive Country retreat. An extraordinary offering for those seeking waterfront living at its most refined. (id:61852)
Sotheby's International Realty Canada
3653 Dominion Road
Fort Erie, Ontario
Charming multi use property on a spacious 1/2 acre lot! This fully fenced, 1,600 sqft home offers endless possibilities with 3 bedrooms plus a bonus room ideal for guests or office space! Main floor bedroom, main floor laundry and so much space in every room to make it your own! Separate entrances provide excellent business or in-law potential! Enjoy the stunning wrap around covered front porch-perfect for relaxing! Located in a family friendly community within walking distance to shops and restaurants, close to the beach, parks and friendship trail! This property combines comfort, convenience and versatility all in one perfect package! Roof 2022, Furnace and AC 2021, HWT 2025, Washer 2020, Dryer 2024. Home was inspected in 2020, report on site for viewing. To fall in love, check out the virtual tour! (id:61852)
Century 21 Signature Service
80 Sweetwood Circle
Brampton, Ontario
Welcome to this beautifully maintained 3 spacious bedroom home backing onto a premium ravine lot with serene views. Enjoy outdoor living on 12 13 deck, ideal for relaxing or entertaining, along with a kitchen garden for homegrown produce. This home features paid-off solar panels and EV charger, offering energy efficiency and future-ready convenience. Located in highly sought-after neighborhood, close to schools, parks, shopping, transit and all amenities. Pride of ownership throughout. Motivated Sellers- don't miss the opportunity! (id:61852)
Homelife/miracle Realty Ltd
313 - 1451 Walkers Line
Burlington, Ontario
Welcome to 1451 Walker's Line, Suite 313. This well-appointed 1+1 bedroom condominium is ideally located close to shopping, dining, and everyday amenities, with easy access to the QEW and Highway 407. The open-concept floor plan is filled with natural light and offers a functional, inviting layout. The kitchen features ample counter space, crisp white cabinetry, and an extended breakfast bar, perfect for casual dining or entertaining. The spacious living area opens to a private balcony overlooking a peaceful, tree-lined view. The versatile den can be used as a home office, guest space, or additional bedroom. The unit also includes a four-piece bathroom, a dedicated laundry room, and generous closet space throughout. One underground parking space and a storage locker are included. The building offers abundant visitor parking and a separate amenities building for residents to enjoy. An excellent opportunity for first-time buyers, commuters, or investors alike. LET'S GET MOVING! (id:61852)
RE/MAX Escarpment Realty Inc.
208 - 3265 Carding Mill Trail
Oakville, Ontario
Discover elevated living in this beautifully upgraded 2-bedroom + den, 2-bathroom corner unit condo, ideally located in the heart of Oakville's most prestigious and family-friendly neighbourhood. Surrounded by multi-million-dollar homes, this spacious unit is one of the largest in the building and showcases vibrant architectural exteriors and a sun-filled open-concept layout. The modern kitchen features premium stainless steel appliances, quartz countertops, potlights, floor-to-ceiling cabinetry, and a stylish island with breakfast bar-perfect for both daily living and entertaining. Bathrooms are thoughtfully designed with comfort-height vanities, elegant tile work, and glass-enclosed super showers. Additional highlights include custom window coverings, in-suite laundry with stacked washer and dryer, and secure digital keyless entry. Powered by geothermal energy, this eco-conscious home offers year-round comfort and efficiency. Residents enjoy access to top-tier amenities including a security concierge, rooftop terrace, herbal garden, social lounge, fitness studio, outdoor yoga lawn, EV parking, and automated parcel delivery. With parks, schools, shops, and transit just steps away, this condo offers a rare blend of luxury, functionality, and unbeatable location-ideal for first-time buyers or savvy investors. (id:61852)
Executive Homes Realty Inc.
Bsmt - 35 Curtis Drive
Brampton, Ontario
Available For Lease! 2 Bedroom, 1 Bathroom Basement Apartment With Separate Entrance. Welcome To This Bright Apartment with Tons Of Potlights And Above Grade Windows, The Large Living Room with Double Coat Closet Opens to The Spacious Eat-in Kitchen With Lots Of Room For A Table, Built-in Appliances, Quartz Counters & Tons Of Cabinets. There Are 2 Generous Sized Bedrooms With Double Closets And Above Grade Windows. There Is A 3pc Bathroom With Separate Shower And An In-suite Laundry Room. 1 Parking Space Is Included. Tenants Responsible for 1/3 Utilities. (id:61852)
RE/MAX Realty Services Inc.
1508 - 225 Webb Drive
Mississauga, Ontario
Step into this beautifully updated corner suite, where modern style meets everyday comfort.Offering 2 bedrooms, 2 full bathrooms, and a versatile den perfect for a home office or study, this southeast facing unit is bathed in natural sunlight. It's ready for you to move right in.The open concept kitchen boasts a breakfast bar, stainless steel appliances, and a chic backsplash, ideal for both cooking and entertaining. The spacious primary bedroom features his and hers closets and a private ensuite, while the second bedroom offers a welcoming retreat for family or guests. Stylish laminate flooring flows throughout, complemented by the convenience of ensuite laundry, one parking spot, and a locker. Set in a highly sought after building with top tier amenities, 24-hour security, indoor pool, sauna and a children's play area. You'll bejust steps from transit, major highways, shopping, and dining, a perfect blend of elegance, convenience, and comfort awaits. (id:61852)
Sutton Group Old Mill Realty Inc.
Basement - 6419 Longspur Road
Mississauga, Ontario
Basement apartment With Seperate Entrance From Side . ! spacious Bedroom with closet, Seperate Kitchen, 1 Washroom and Seperate Laundry Room and Big Living / Dining Room. (id:61852)
Icloud Realty Ltd.
3401 - 357 King Street W
Toronto, Ontario
2 Years Old Luxury 1B1B Corner Unit. The suite features 9-foot ceilings, floor-to-ceilingwindows, and an open-concept layout. The living and dining areas are spacious, and the kitchen is equipped withstainless steel appliances, All Wide-Plank Laminate Throughout, Contemporary Slab Door Kitchen Cabinets W/ Stone Countertop, and Ample cabinet space. Extremely convenient transportation with easy access to the Financial District,the University of Toronto, and the CN Tower. Light-filled 3rd floor with a state-of-the-art fitness centre and relaxing yoga studio. Unique amenities include bike lockers, parcel pick-up service, meeting rooms,and communal workspaces. 42nd floor features stylish lounges for socializing and private dining room with afully equipped catering kitchen. Indoor and outdoor spaces ideal for both formaldinners and casual gatherings. (id:61852)
Real One Realty Inc.
10 Laidlaw Drive
Barrie, Ontario
This gorgeous two storey home sits on a quiet, highly sought-after crescent and is filled with charm, character, and modern upgrades throughout. The main floor welcomes you with a bright, open living area finished with sleek laminate flooring, a convenient powder room, and a beautifully updated kitchen featuring quartz countertops and a stylish subway tile backsplash.The dining area flows perfectly to a spacious deck overlooking a wide, pie-shaped backyard-an incredible space for relaxing, entertaining, or enjoying summer BBQs with gas hookups already in place. The finished basement adds even more appeal with a cozy rec room anchored by a gas fireplace, a custom bar complete with kegerator, full laundry, and abundant storage. Upstairs,a fully renovated 4-piece bathroom serves three inviting bedrooms, including a generous primary retreat that offers privacy, natural light, and plenty of room to unwind. With great curb appeal, a single garage (plus an extra fridge), and a peaceful crescent location close to parks, schools, and everyday conveniences, this home offers an exceptional blend of comfort and lifestyle. (id:61852)
Royal LePage Signature Realty
K6 - 63 Ferris Lane
Barrie, Ontario
This cozy 3-bedroom, 2-bath condo townhouse is the perfect blend of both comfort and convenience! This home is perfect for the first time home buyer or for those looking to downsize. Located just minutes from shopping centres, restaurants, parks, and the Hospital(RVH), this location allows for easy access to all of life's daily needs! With access to Highway 400 just minutes away, this location it the perfect spot for commuters! This property has a private driveway, an attached one car garage, a private backyard perfect for entertaining! (id:61852)
Right At Home Realty
