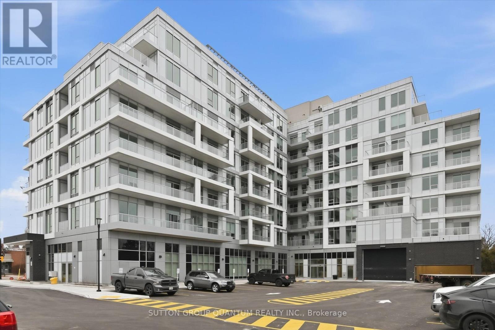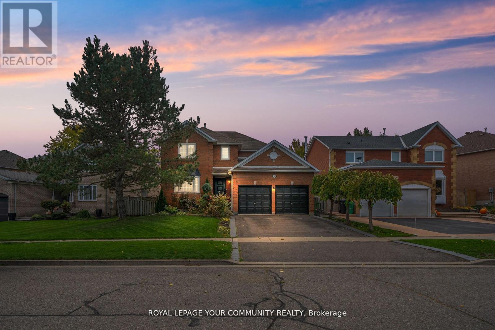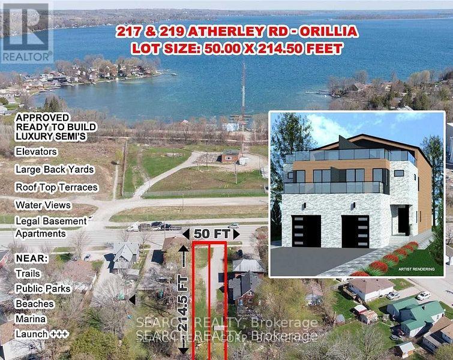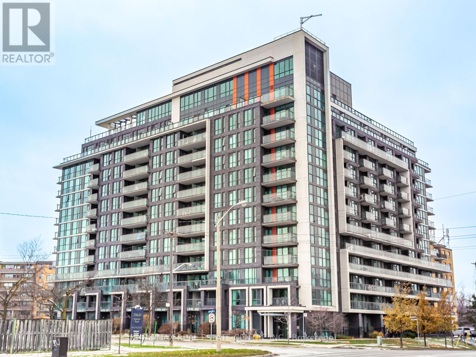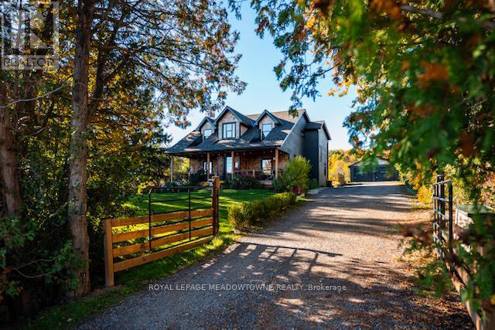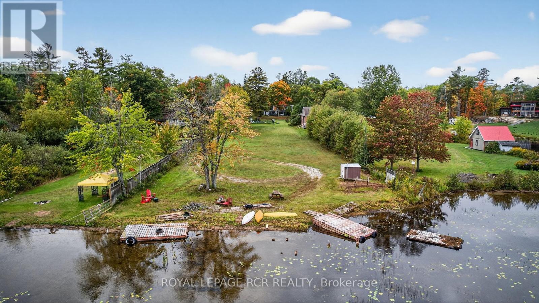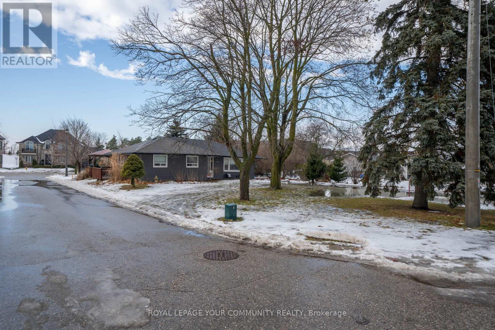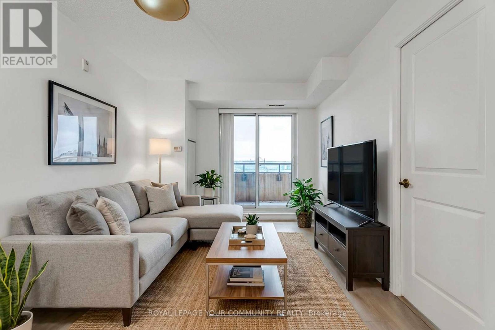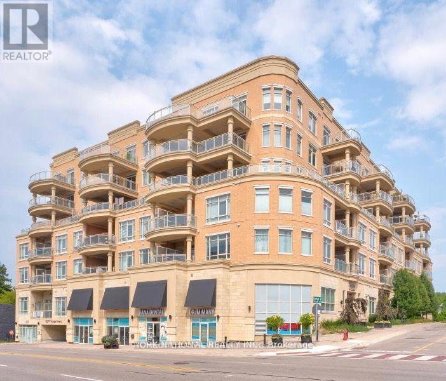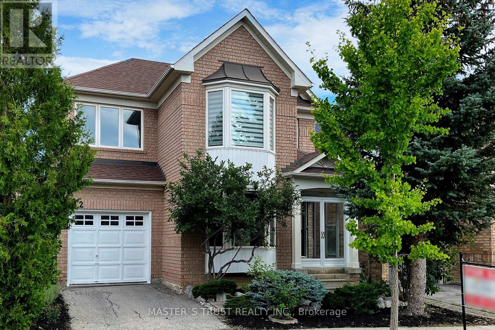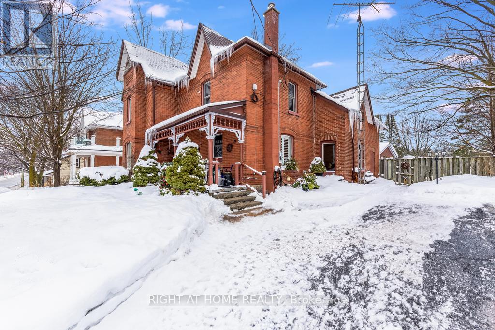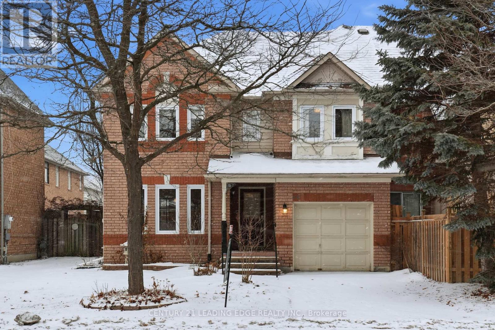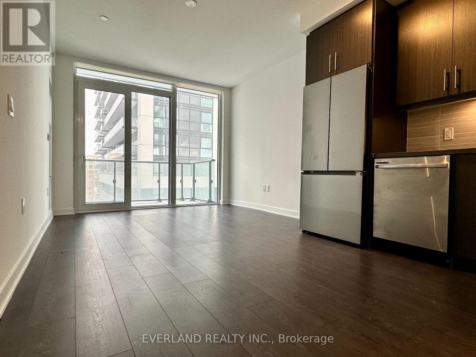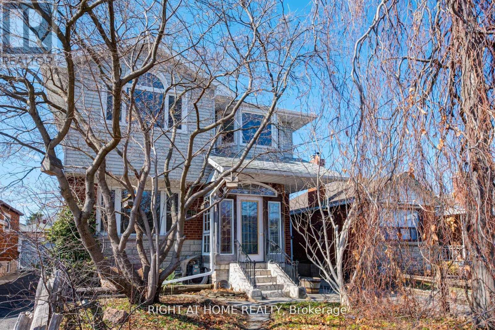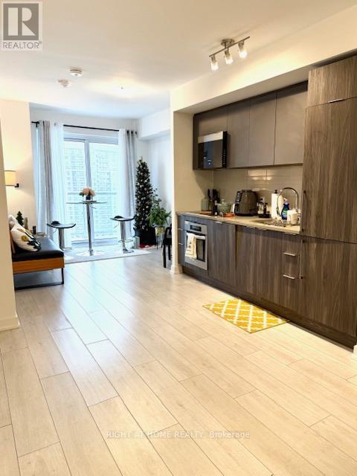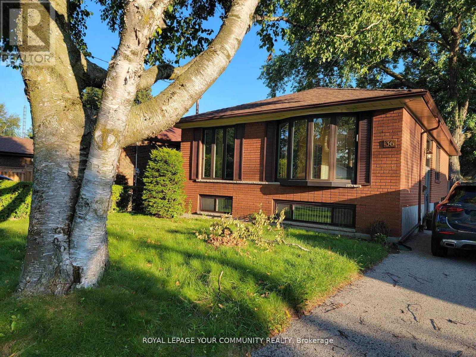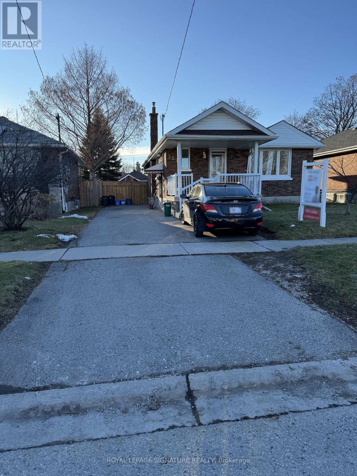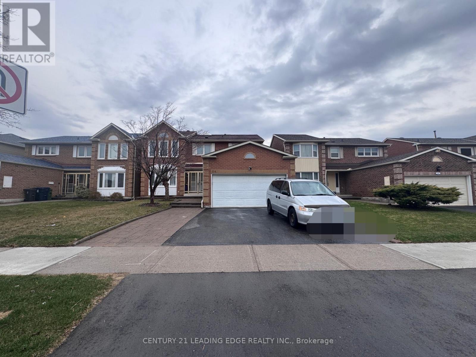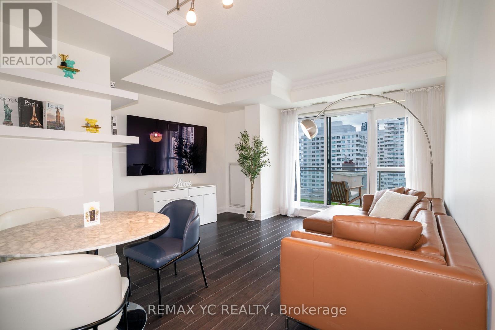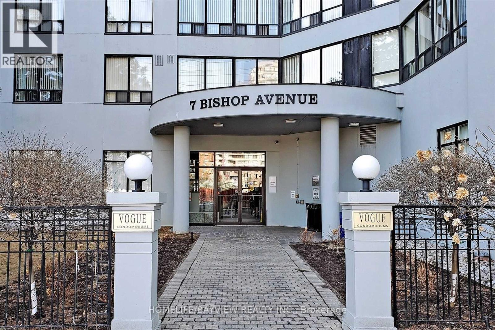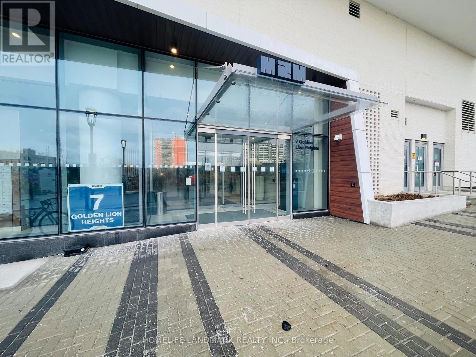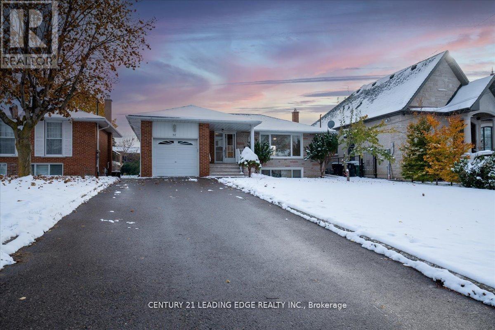313 - 500 Plains Road E
Burlington, Ontario
Finally! A brand-new (never-been-lived-in) condo in the coveted LaSalle neighbourhood of Burlington! Which brings me to the top 7 reasons to lease this home: 1. Ever been the first to live in a property before? It's sublime! Perfectly clean, scratch free, glorious! 2. Walk or drive? with this amazing location it's up to you; just minutes to Aldershot GO, QEW/403, LaSalle Park & Marina, golf club, waterfront trails, shops and cafes. 3. Ample sized family room with intuitive open-concept layout. You won't have to squint and scratch your head to figure out how to use this space :) Plus huge 5 by 5ft walk-in closet 4. Gorgeous finishes throughout include luxury vinyl plank, fresh white paint tones, s/s appliances, light quartz counters with matching backsplash and trendy cabinetry with undermount lighting. 5. Bonus kitchen island is actually essential for the space to make sure you have enough counter top room to work with. 6. Amazing amenities: Skyview Rooftop Terrace With BBQs And Cabanas, A State-Of-The-Art Fitness And Yoga Studio, Co-Working Lounge And Boardroom, An Elegant Party Room With Chef's Kitchen, And A Convenient Pet-Wash Station. 7. Locker and Underground parking; no more shovelling snow and no more worrying about your car being stolen! We are offering this low, low lease rate to attract AAA tenants for immediate occupancy. Utilities are extra. Book your showing today before it's gone! (id:61852)
Sutton Group Quantum Realty Inc.
1106 - 1420 Dupont Street
Toronto, Ontario
Experience This Huge, 1+Den With Sky High Ceilings, And Gorgeous Finishing! The Functional Layout Gives You Endless Options To Configure Your Home, With Tons Of Storage, And Breathtaking Sunset Views Over The Beautiful West End. The Balcony Will Help Bring A Ton Of Memories During Your Occupancy! The Building Is Attached To Food Basics, And Shoppers, And Is Surrounded By A Fun Community With Trendy Restaurants, Planet Fitness, And Steps To The Ttc! (id:61852)
Forest Hill Real Estate Inc.
712 - 509 Dundas Street W
Oakville, Ontario
Welcome To The Boutique "Dunwest Condo" by Greenpark Group! Premium Location, Steps Away From Fortinos And Other Amenities, Located In High Demand North Oakville. Excellent location, contemporary condo building, brand new, never lived in unit offers a bright and spacious living area, 9'ftceilings, open concept design, great views pf green space, private balcony, parking space & locker. Prime bedroom has ensuite bath. Close to all amenities, parks, schools, banks &grocery. This 2 bedroom with open balcony has great views and will not disappoint you!! pic taken 2024 (id:61852)
Homelife District Realty
104 Taylorwood Avenue
Caledon, Ontario
Nestled on a mature 62 ft lot in Bolton's coveted North Hill community, this beautiful detached family home is surrounded by lush trees and cedars that create a peaceful, private setting. Offering over 3,500 sq ft of total living space, this home features a cozy and inviting layout designed for comfortable family living. The renovated kitchen provides abundant counter space, sleek stainless steel appliances, and a bright, functional design perfect for everyday cooking and gathering. The finished basement adds even more versatility with a spacious recreation room, an additional 5th bedroom or office/exercise area, and a rough-in for a 4th bathroom, ideal for future customization. Step outside to a private backyard surrounded by greenery, an ideal spot for relaxing or entertaining. Ideally situated on one of the town's most desirable streets, this home is just a short drive to major amenities, nearby schools, the community centre, parks, baseball diamonds, and the scenic Humber Trail. More than just a home, this is a lifestyle opportunity in one of Bolton's most cherished neighbourhoods. (id:61852)
RE/MAX Your Community Realty
217 Atherley Drive
Orillia, Ontario
Premium Downtown Waterfront Building Lot with Approved Permits Ready to Build An exceptional opportunity to build a luxury side-by-side duplex in Orillia's sought-after waterfront downtown area. Permit-approved and ready to go, this project includes over 4,000 sq ft across three levels, plus a legal self-contained basement apartment, private elevator, and a 50 sq meter rooftop terrace with breathtaking views of Lake Couchiching. Key Features: A large, premium lot with a survey and building plans included. Walking distance to parks, beach, marina, downtown shops, cafes, and restaurants R3 zoning permits 6 to 8 units. Vendor Take Back (VTB) financing is possible. The buyer is responsible for the development and building charges. 219 Atherley Rd is included in the purchase price. Taxes are currently based on vacant land. HST may be applicable. Whether you're building a luxury duplex or exploring the full potential of multi-residential development under R3 zoning, this property offers substantial upside in a prime location. Note: Listing agent has an ownership interest in the property. (id:61852)
Search Realty
720 - 80 Esther Lorrie Drive
Toronto, Ontario
Welcome to this super bright 1-bedroom, 1-bath condo in a spectacular neighbourhood. This inviting suite features laminate flooring throughout, an open-concept living/dining area, a kitchen with plenty of cupboards, a spacious bedroom, and a large laundry room with ample storage. Enjoy unbeatable convenience with shopping, transit, schools, parks, a church, and the casino just minutes away. The building offers great amenities, including a concierge, lots of visitor parking, a rooftop terrace with BBQs, an indoor pool, a gym, and a party room. Parking and a locker are included. (id:61852)
RE/MAX Real Estate Centre Inc.
13394 Tenth Line
Halton Hills, Ontario
Custom Built 2019 Modern Farmhouse Retreat Surrounded by Nature w approx 3300sq ft finished sq ft, 5 bdrms, 2 kitchensNestled between the Silver Creek and Terra Cotta Conservation Areas, this custom-built modern farmhouse offers the perfect country retreat just 10 minutes from Georgetown, Erin, and Brampton, with easy access to highways.Situated on just under 2 exquisite acres abutting conservation areas, minutes to the Credit River and the GlenWilliams Arts District shops and restaurantsDesigned with a seamless blend of contemporary style and country charm, made for family living & entertaining with wide open spaces and a welcoming layout.The chefs kitchen is a showstopper, featuring a full-size side-by-sidefridge and freezer, a dual fuel five-burner gas stove, and abundant custom cabinetry. Originally designed as afour-bedroom home, the current owners have converted the 4th bdrm into an expansive dressing room connected tothe primary suite complete with balconey The conversion is easily reversible as the original framing remains. Theprimary ensuite features a standalone, oversized soaker tub perfectly positioned beneath windows that framebreathtaking views of the Niagara Escarpment.The two additional bedrooms are generously sized with large closetsand picturesque views from every window. The finished lower level offers a private one-bedroom suite with aseparate side entranceideal for guests, multi-generation or teen hangouts. A separate home gym adds functionalityto the space.Enjoy landscaped grounds, gated long private driveway , a covered front porch, and a serene covered back porchoverlooking mature trees and open skies. The oversized two-car garage includes convenient rear yard access andEVCWell is exceptional with 5 gallon/minute flow rate ( attachment) Home drawings pdf avail. Generlink transfer switchfor back up power.Septic, furnace, windows, shingles, electrical (200amp), plumbing 2019. AC 2025.Garage electric upgrade 2024 (id:61852)
Royal LePage Meadowtowne Realty
1419 Port Stanton Parkway
Severn, Ontario
A Unique Waterfront Property located in the Quaint Lakeside Hamlet of Port Stanton. Build your own Cottage or Home with beautiful views of Sparrow Lake. Port Stanton is known for the Bayview Wildwood Resort and the Lauderdale Point Marina which is located on the Trent Severn Waterway system flowing into Sparrow Lake. This level lot has a frontage of 102 FT by a depth of 472 FT. The scenic area has direct access to the Trent Waterway system. The shore line is shallow and sandy great for swimming, boating and fishing. The property has a fenced Inground Pool located at the driveway entrance. The owner had a Sea Plane Base designation located at shoreline (Buyer to check if available to them) Across the street is the CN Rail line which no longer stops in Port Stanton trains just travel through. The Sellers family name "Stanton" is widely known in the area and have been recognized by the Historical Society for their contributions to the development in the Tourist industry that exists today. (id:61852)
Royal LePage Rcr Realty
70 Simmons Street
Vaughan, Ontario
A prime lot offering outstanding future potential! Situated on a quiet cul-de-sac in the sought-after Elder Mills community, this cozy bungalow is surrounded by custom homes, and offers a rare combination of charm, privacy, and exceptional land value. Set on a generous 73.72 ft x 224.1 ft lot with an existing in-ground pool, the possibilities are truly endless. Whether to enjoy as-is, renovate, or explore future redevelopment potential. Steps from the exciting new community development "The Towns of Rutherford Heights," this property presents an ideal opportunity for end-users, builders, or investors alike. Minutes to Highways 27, 7, 50, and the 400-series highways, with nearby shopping, dining, transportation, and schools. A prime opportunity in a rapidly developing area. *Sewer connection fully paid and available for hookup. (id:61852)
RE/MAX Your Community Realty
420 - 75 Norman Bethune Avenue
Richmond Hill, Ontario
Bright, stylish, and freshly painted, this 1 bedroom condo is ideally situated in one of Richmond Hill's most desirable communities. This well-designed, spacious suite showcases brand new laminate flooring (2025) throughout, along with a fully upgraded kitchen (2025) featuring a brand new fridge and beautiful blacksplash. The upgraded bathroom (2025) adds a contemporary touch to this move-in-ready home.Residents enjoy access to a wide range of upscale amenities, including a fully equipped gym, indoor pool, sauna, party room, guest suite, and 24-hour concierge service. Commuters will appreciate the unbeatable convenience-Highways 404 and 407 are just minutes away, with a newly constructed bridge providing direct access to Highway 404. Public transit is steps from your door, and you're a short drive to shopping centers, restaurants, entertainment, Seneca College, the business hub, and top-ranking schools.Whether you''re a professional, an investor, or seeking a vibrant and convenient lifestyle, this condo checks all the boxes. Don't miss your opportunity to own in this exceptional location! (id:61852)
RE/MAX Your Community Realty
415 - 15277 Yonge Street
Aurora, Ontario
This Beautifully maintained one-bedroom condo offers 10-foot ceilings, hardwood floors, and abundant natural light. The modern kitchen features granite countertops, stainless steel appliances, a breakfast bar, and tile backsplash. The spacious bedroom includes a walk-in closet and semi-ensuite bath and a private balcony. Freshly painted and move-in ready, the unit includes one underground parking space. Residents have access to an impressive range of amenities, including a concierge, fitness centre, party room, dog wash station, bicycle storage, and ample visitor parking. Great Location, Short walk to transit, Short drive to 404 and Go Train. One Parking Spot Included, Additional Parking Spots are available for rent. (id:61852)
Homelife/bayview Realty Inc.
12 Castlemore Avenue
Markham, Ontario
Cozy and Bright 4 Bedroom Detached Home Located In Prestigious Berczy Community. Efficient Layout. Finish Bsmt W/2 Bedrm+3Pc Bath. Hard Wood Floor Throughout Main. Open Concept Living/Dining. Family Rm Gas Fireplace. Granite Kitchen Counter Top W/Backsplash; Breakfast Rm W/O To Yard. Master Room W/I Closet +4Pc Ensuite. Move-in ready for the Top Ranking Castlemore PS & Pierre Elliott Trudeau HS. (id:61852)
Master's Trust Realty Inc.
220 Barrie Street
Essa, Ontario
Welcome to this charming century home, where soaring 9-foot ceilings and timeless character create an inviting first impression. Rich with history and warmth, the home showcases unique brick flooring, one-of-a-kind tin ceilings, and classic wood mouldings. The kitchen is full of old-world charm, featuring custom wood-detailed ceilings, craftsman-style cabinetry, and abundant natural light. Just off the kitchen, the cozy dining room with heated floors offers the perfect setting for family meals and intimate gatherings. The bright and welcoming living room highlights hardwood floors and elegant California shutters, blending comfort with style. Completing the main floor is a spacious 4-piece bathroom with heated floors, a separate shower, and a luxurious bubble tub. An added convenience the main floor laundry room provides direct access to the backyard oasis-ideal for both everyday living and entertaining. Upstairs, the spacious primary bedroom features a private 2-piece ensuite and an oversized attached den, perfect for a home office, reading nook, or walk-in closet. Two additional well-sized bedrooms complete the upper level, offering flexibility for family or guests. Step outside to the true showpiece of the property: an expansive backyard oasis. Enjoy a thoughtfully designed courtyard, tranquil water feature, mature gardens, and towering trees. For hobbyists or outdoor enthusiasts, the impressive 24' x 20' workshop provides endless possibilities-ideal for storing toys and tools, or transforming into a studio or creative retreat. Located just minutes from local amenities and a short drive to Barrie or Innisfil, this home seamlessly blends rural charm with modern convenience. And as a delightful bonus, you're only a short walk to the beloved local ice cream parlour and community centre.Recent updates include: Main House Roof (2025/2022), House, Workshop Roof (2022), Hot Water Tank (Owned, 2023), Painted Workshop (2025), Gas Furnace (2021) (id:61852)
Right At Home Realty
60 Snedden Avenue
Aurora, Ontario
This beautifully 2000 sq. ft. maintained 4 bedroom 3 bathroom home is located in ont of the most desireable areas of Aurora. Offers a brightr open concept living with generous space for the whole family. Featuring a functional layout, well sized bedrooms including a primary with ensuite, and a finished basment. Close to schools, parks, shops, and Go Station-A must see opportunity!! (id:61852)
Century 21 Leading Edge Realty Inc.
1004 - 105 Oneida Crescent
Richmond Hill, Ontario
Era Condominiums Is Part Of Pemberton's Iconic Master-Planned Community At Yonge Street And Highway 7 in Richmond Hill. Unit Feature 1+Den, Den has a door to serve as the 2nd bedroom. 2 Baths, 1 underground parking, 1 locker and Balcony. North Exposure. Parking & Locker Included. 9' Smooth Ceilings In Principal Rooms, 5-1/2" Wide Laminate Flooring Throughout Full Size Appliances Included, Quarts Counter Tops, Glass Tile Back Splash, Under Mount Lighting. (id:61852)
Everland Realty Inc.
Main - 952 Coxwell Avenue
Toronto, Ontario
This well appointed unit features an oversized kitchen with generous cupboard space and stainless steel appliances including a gas range fridge and dishwasher. Enjoy exclusive use of a private west facing rear deck that is perfect for afternoon sun. Located in a highly walkable area you are just minutes from bars restaurants convenience stores the LCBO and everyday essentials. The central location offers quick highway access for easy commuting downtown or out of town along with excellent transit options including a nearby subway station or a short bus ride away. Utilities and parking included. (id:61852)
Right At Home Realty
3606 - 2033 Kennedy Road
Toronto, Ontario
Great opportunity to Lease this one bedroom plus den/study. Open concept condo unit with additional space for office or work area or additional sitting space. North East view that offers plenty of Light throughout. Open concept design that is perfect for a young family or downsizing. Functional layout with modern Kitchen and Built-in appliances. Carper-free with Laminate floor throughout. Conveniently Located to all desired convenience; Hwy 401, Kennedy Commons, Few minutes to Scarb. Town Centre, Public transportation, and Schools. (id:61852)
Right At Home Realty
Main - 36 Melchior Drive
Toronto, Ontario
Perfect Family Home! This all brick bungalow features 3 spacious bedrooms, brand new flooring, and convenient location close to TTC, shops, UofT Scarborough Campus, Go Station, Hospitals, and more! Tenant is responsible for 60% utilities (id:61852)
RE/MAX Your Community Realty
Bsmt - 352 Highland Avenue
Oshawa, Ontario
Welcome To This Bright & Spacious 1-Bedroom Suite In A Highly Sought-After, Family-Friendly Oshawa Neighbourhood. This Meticulously Maintained Unit Features A Private Separate Entrance And A Modern Open-Concept Layout. The Functional Kitchen Boasts Stainless Steel Appliances And Overlooks A Generous Dining Area. Retreat To A Large Bedroom Featuring Wall-To-Wall Closets And An Oversized Egress Window For Maximum Natural Light And Safety. Includes A Clean 3-Piece Bathroom, Additional Storage Closet, And One Dedicated Parking Space. Unbeatable Location Near Olive Ave & Wilson Rd-Steps To Public Transit, Shopping, Walmart, Parks, And Restaurants. Minutes To Durham College & Ontario Tech University With Easy Access To Hwy 401/407. High-Speed Internet Included! Tenant To Pay 40% Of Utilities. ** This is a linked property.** (id:61852)
Royal LePage Signature Realty
134 Canongate Trail
Toronto, Ontario
Welcome to 134 Canongate Tr! *Prestigious Kennedy Ps & Dr Norman Bethune Ci School Districts * Fully Upgraded House. Two Master En-Suite. Upgraded Wash Room Corian Vanity, Storm Door For Both Main Floor And Basement. Separate Entrance To Well Functional Two Bedroom Legal Basement Apt. Hardwood Floor Through Main And Second Floor. (id:61852)
Century 21 Leading Edge Realty Inc.
1709 - 83 Redpath Avenue
Toronto, Ontario
Welcome to this beautifully designed 1+Den suite with a large private balcony and two(2) full bathrooms. Offering approximately 700 sq.ft. of interior space plus 120 sq.ft. of outdoor living, this bright and spacious unit features 9' ceilings and modern finishes throughout. The open-concept layout includes a stylish kitchen, a den perfect for a home office, and two walkouts to an oversized balcony with open and unobstructed city views. Located in a boutique, well-managed building with rooftop patio, hot tub, gym, basketball court, and guest suites. Just steps to transit, LRT, Yonge subway line, shops, and restaurants. Don't miss this rare opportunity to own a spacious and stylish suite in a highly sought-after location. (id:61852)
RE/MAX Yc Realty
1712 - 7 Bishop Avenue
Toronto, Ontario
Beautiful & Well Maintained Updated Unit, Bright, Clean And Specious With Unobstructed View. The Largest One Bedroom In The Building.Direct Access To Finch Subway, Laminate Floor Through-Out. Close To All Amenities, Full Recreation Facilities, Rooftop Garden, Hot Tub,24Hours Security, Create Amenities: Indoor Pool, Sauna, Theatre, Exercise Room, Guest Suites. No Pets, No Smoker. (id:61852)
Homelife/bayview Realty Inc.
N830 - 7 Golden Lion Heights
Toronto, Ontario
Brand new luxury condo at excellent location.Leminate floor throughout 1 Bdrm+1 Den (Den can be used as 2nd Bdrm). Closed to TTC, Bank ,Shops, Restaurants, Shool, Library, Parks,Public Transit, Mall and Many More. One parking and one locker is included.Modern Kitchen With Quartz Counter, Built-in Stainless Steel Appliances, Backsplash.Amenities Includes 24-hour Security, Rooftop Terrace, Outdoor Pool, Party/ Meeting Room, 2 Story Gym And Visitor Parking. (id:61852)
Homelife Landmark Realty Inc.
Main - 57 Anewen Drive
Toronto, Ontario
Welcome to this charming and well-kept 3-bedroom bungalow located on a quiet, family-friendly street. The home features a wide driveway, a private front entrance, and large windows that fill the space with natural light. Enjoy a comfortable layout with a bright living area and spacious bedrooms-perfect for families. The property offers ample parking space with a garage and driveway, as well as a lovely back porch facing the large backyard. The tree-lined street offers easy access to schools, parks, public transit, and shopping. (id:61852)
Century 21 Leading Edge Realty Inc.
