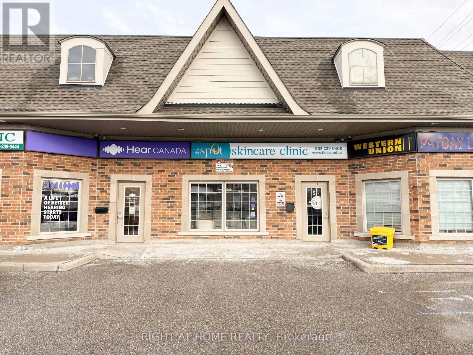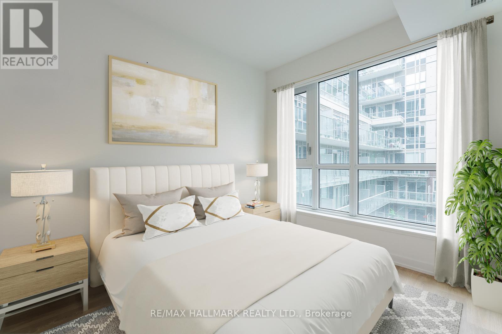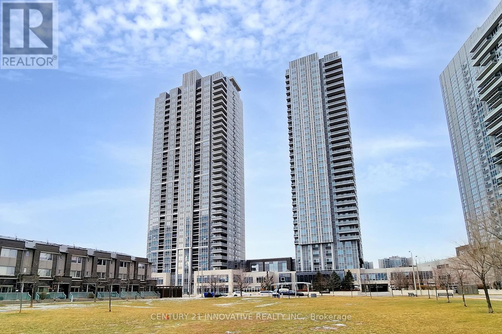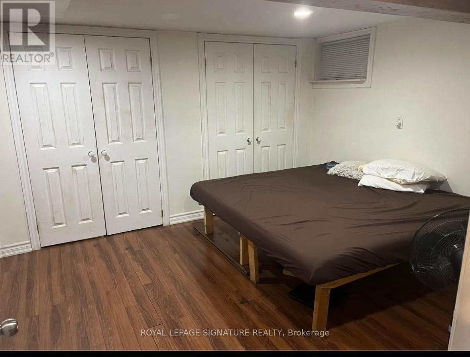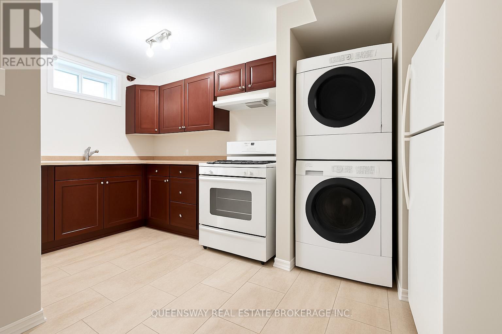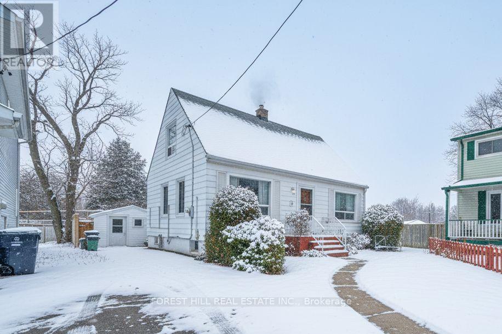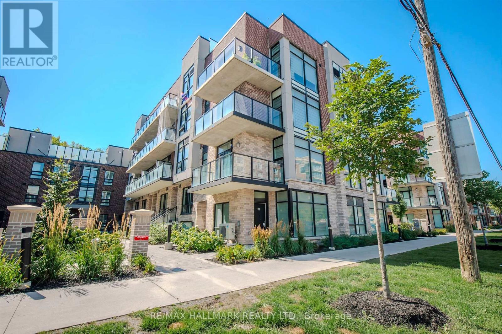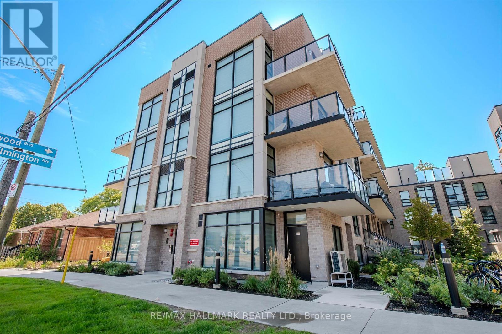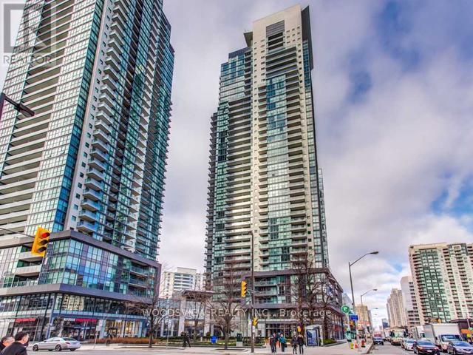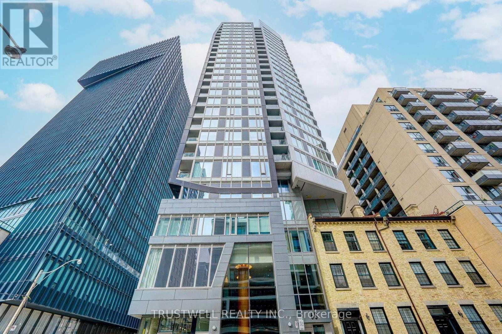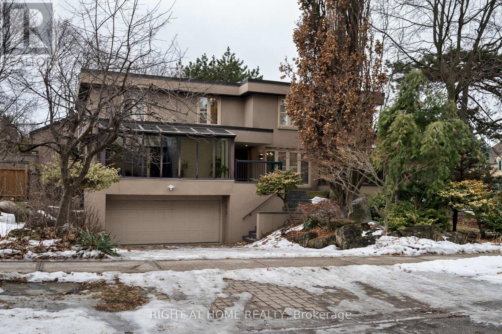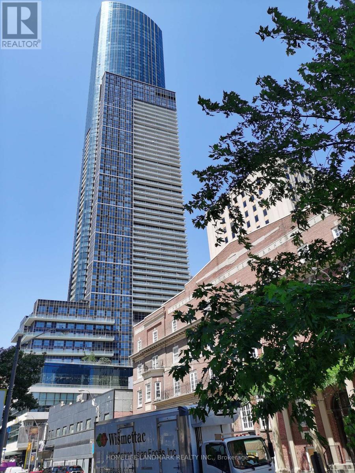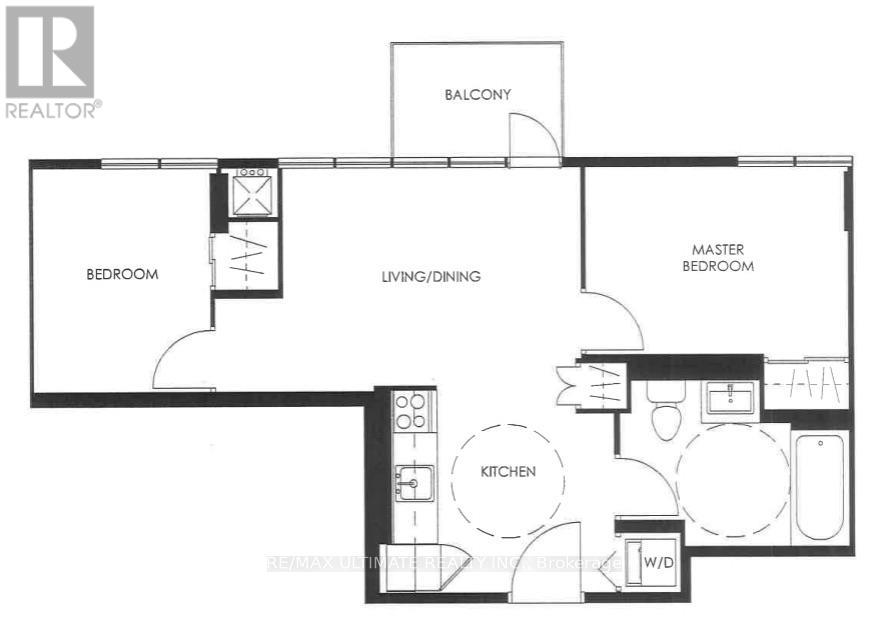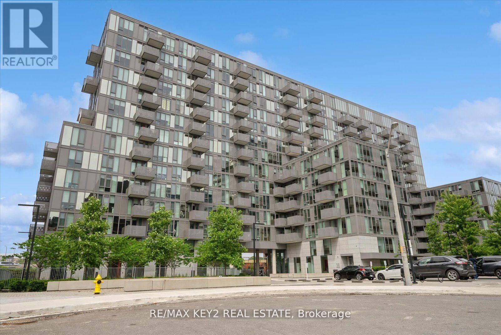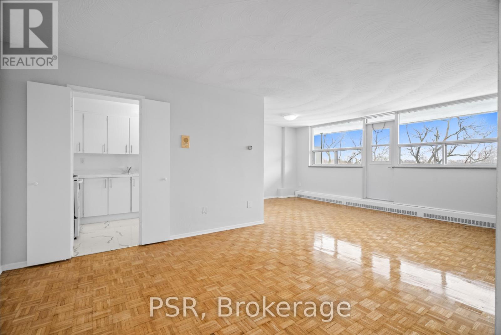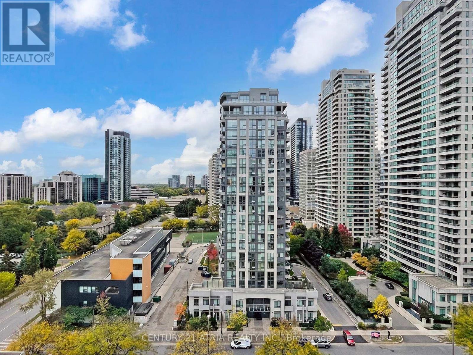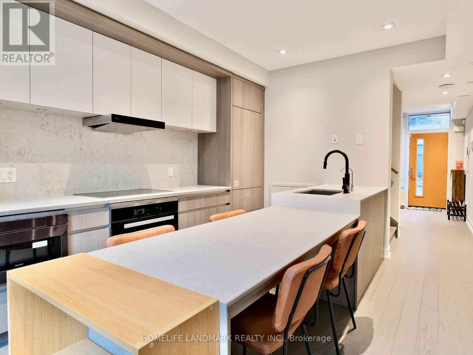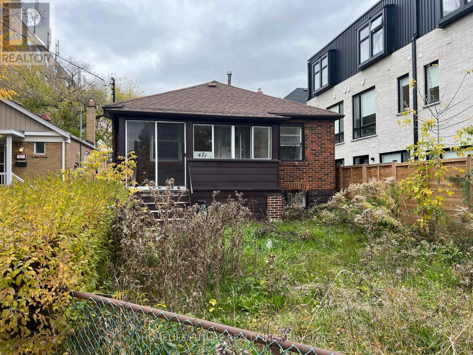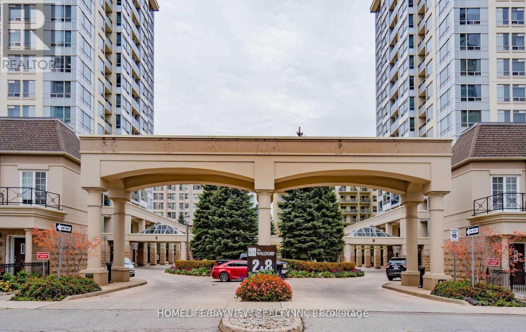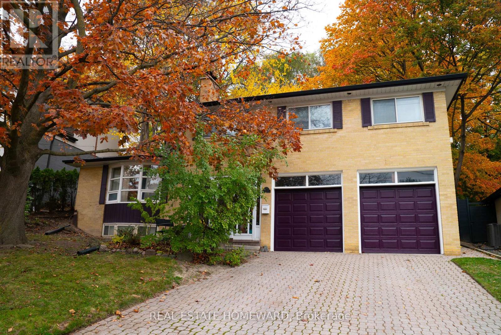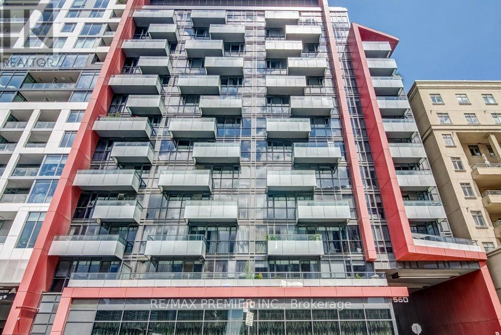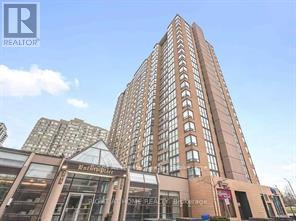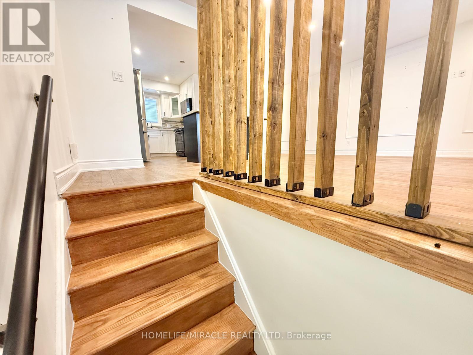5 - 362 Kingston Road W
Ajax, Ontario
Fantastic Opportunity For Medical Or Professional Users In A High-Visibility Plaza At Kingston Rd And Westney Rd. This Bright And Spacious Approx. 1,090 Sf Unit Offers Excellent Exposure And High Ceilings, And Is Currently Configured With Multiple Rooms And One Washroom, Allowing For Flexible Use And Customization. Well-Managed Property With Ample Parking At The Front And Rear Of The Building. Ideal Location For Professionals Looking To Establish Or Expand Their Practice. (id:61852)
Right At Home Realty
427 - 150 Logan Avenue
Toronto, Ontario
Welcome to this beautiful and modern 2 bedroom, 2 bath condo in the luxurious Wonder Condos in Leslieville! This unit is flooded with natural light and soaring 13-foot ceilings, creating an airy and spacious atmosphere. This unit features an open concept layout, and a sleek and modern kitchen with integrated appliances. The spacious primary bedroom features ample closet space, a 3 piece ensuite bath, and a walk-out to the balcony. Location is ideally situated in the heart of South Riverdale, you'll find yourself mere steps away from the finest dining, shopping, and entertainment options that Queen East has to offer. Additionally, enjoy convenient access to public transit and local parks, ensuring a well-connected and vibrant lifestyle. (id:61852)
RE/MAX Hallmark Realty Ltd.
1110 - 255 Village Green Square
Toronto, Ontario
Welcome to 1110-255 Village Green Square, an exceptional Tridel masterpiece where luxury, comfort, and convenience come together in perfect harmony. This sun-soaked, beautifully designed suite features a spacious primary bedroom and an impressive den that can easily function as a second bedroom or home office, paired with an elegant open-concept kitchen showcasing stainless steel appliances, gleaming granite countertops, upgraded cabinetry, and a stylish backsplash . Every inch of this residence is crafted to elevate your lifestyle, offering a bright, airy layout ideal for both relaxation and unforgettable entertaining. Enjoy the full resort-style experience with a spectacular array of amenities, including a state-of-the-art fitness centre, sauna, games room, billiards lounge, stylish party room, comfortable guest suites, 24-hour security, and high-speed internet-all designed to enhance your everyday living. Perfectly positioned just moments from Agincourt Mall, Kennedy Commons, Highway 401, TTC transit, parks, schools, and endless shopping and dining options, this location delivers unmatched convenience and vibrancy. Whether you're a first-time buyer seeking modern luxury or an investor looking for a high-demand property, this stunning condo offers an incredible opportunity to own a truly remarkable home in one of Scarborough's most sought-after communities. (id:61852)
Century 21 Innovative Realty Inc.
948 Reytan Boulevard
Pickering, Ontario
Rare find premium corner lot in established family neighbourhood. Close to all amenities. Mins. to Go Station, Pickering TC, schools, Kinsmen Park, shops and restaurants. Beautifully renovated, bright & spacious, large bay window in LR. Professionally renovated w/modern open concept layout, freshly painted, pot lights, gorgeous floorings, custom kitchen, S.S. appliances, Stone C-tops, backsplash, Master Bdrm w/ens. Separate entrance to Basement. (id:61852)
Elite Capital Realty Inc.
Bsmt - 50 Taunton Road W
Oshawa, Ontario
Spacious and well-maintained basement apartment featuring one bedroom with an open-concept living room and kitchen. The unit offers a separate side entrance for added privacy and convenience. Ideally located close to Durham College, public transit, shopping, and parks. One parking space included, with utilities covered in the rent. Suitable for students, working professionals, or a small family seeking a comfortable and convenient living space. (id:61852)
Royal LePage Signature Realty
2-51 Admiral Road
Ajax, Ontario
Spacious 2 bedroom basement apartment for rent in the desirable South East neighbourhood of Ajax. Features a private separate entrance, full kitchen with dishwasher, 1 bathroom, shared laundry, and access to a large fenced backyard. Conveniently located near Kingston Rd & Harwood Ave, close to schools, parks, shopping, public transit, and Highway 401. Utilities 30% (id:61852)
Queensway Real Estate Brokerage Inc.
2 Topham Road
Toronto, Ontario
Tucked away at the end of a quiet cul-de-sac and backing directly onto the peaceful greenery of Topham Park, this delightful 1.5-storey home offers the ideal blend of privacy, space, and convenience right in the heart of East York. Set on a generous 5,349 sq. ft. pie-shaped lot, the property enjoys rare park-side access and a deep connection to nature, all while being moments from city amenities. Inside, the home features a spacious and sun-filled living and dining area, perfect for both entertaining and everyday living. With three well-sized bedrooms, all with hardwood floors and abundant natural light, there is plenty of room for growing families, guests, or work-from-home needs. The home includes two full bathrooms and a versatile lower-level great room ideal as a home theatre, playroom, or additional living space. A large detached shed offers excellent storage or potential workshop use, while a mutual driveway leads to a private two-car parking area for added convenience. Move in as-is, renovate, or build your dream home the choice is yours in this highly sought-after neighbourhood. Steps from Topham Parks playgrounds, tennis courts, and sports fields, and just minutes to Taylor Creek Park trails, local shops, cafes, top-rated schools, and transit. Quick access to the DVP and downtown makes commuting a breeze. This is a rare opportunity to own a home where nature meets city living welcome to the best of East York. (id:61852)
Forest Hill Real Estate Inc.
2nd Floor - 35-851 Sheppard Avenue W
Toronto, Ontario
Rare Live/Work 2nd floor opportunity. This Incredible studio apartment is a perfect home or office and can be combined with uppers levels if desired. Inspired by the classic brownstone architecture you'll find in New Yorks Greenwich Village, the residences feature old-world brick with modern black detailing. The considered attention to detail defines the space, merging contemporary design and timeless architecture. (id:61852)
RE/MAX Hallmark Realty Ltd.
Main - 34-851 Sheppard Avenue W
Toronto, Ontario
Rare Live/Work main floor opportunity. This Incredible studio apartment is a perfect home or office and can be combined with uppers levels if desired. Inspired by the classic brownstone architecture you'll find in New Yorks Greenwich Village, the residences feature old-world brick with modern black detailing. The considered attention to detail defines the space, merging contemporary design and timeless architecture. (id:61852)
RE/MAX Hallmark Realty Ltd.
1615 - 5162 Yonge Street
Toronto, Ontario
Luxury Menkes Gibson Sq S Tower In Heart Of North York. Sun Filled Spacious 2 Br + Den With Very Functional Layout & Clear West View. Den Can Be Used As 3rd Bedroom. Direct Access To North York Centre Subway Station. Steps To Library, Shops, Loblaws, Cineplex, Restaurants, Banks & Many More. Just Move-In & Indulge Yourself In A Comfort & Luxurious Urban Living. Building Has All Amenities & Facilities Like 5 Star Hotels. Don't Miss!!! (id:61852)
Woodsview Realty Inc.
507 - 68 Shuter Street
Toronto, Ontario
Stylish 1 bedroom + enclosed den at Core Condos by CentreCourt, perfectly positioned in the heart of downtown Toronto. This highly functional suite offers a smart, efficient layout with no wasted space, featuring west-facing exposure and an open balcony ideal for enjoying city sunsets. The interior is finished with sleek laminate flooring throughout, floor-to-ceiling windows, and smooth ceilings, creating a bright and modern living environment. The contemporary kitchen boasts built-in appliances, stone countertops, and luxury finishes, while the enclosed den provides the perfect setup for a home office, study, or guest space.Residents enjoy excellent amenities, including a fully equipped fitness centre, 24-hour concierge, outdoor terrace with BBQs, and more - all designed for comfort, security, and convenience. Located just minutes to Queen and Dundas subway stations, Eaton Centre, TMU, St. Michael's Hospital, and Toronto's extensive hospital network, this unbeatable location puts everything at your doorstep - from dining and shopping to work, school, and entertainment. Live where it all happens. A perfect opportunity for professionals and urban dwellers seeking modern design, smart space, and a prime downtown lifestyle. (id:61852)
Trustwell Realty Inc.
1 Chipstead Road
Toronto, Ontario
Beautiful family home for lease in the prestigious York Mills & Bayview area! Located on a quiet, safe street close to top schools like York Mills CI, Crescent, and TFS. This spacious 4-bed home features hardwood floors, French doors, a cozy wood-paneled family room, and a bright solarium off the living room. The lower level offers a nanny suite, a relaxing sauna, and a rare indoor pool for year-round enjoyment. Enjoy multiple walk-outs, a private 2nd-floor terrace, a lovely English-style garden, plus a 2-car garage and 4 driveway parking spots. A fantastic home in one of Toronto's best neighbourhoods!Beautiful family home for lease in the prestigious York Mills & Bayview area! Located on a quiet, safe street close to top schools like York Mills CI, Crescent and TFS. This spacious 4-bed home features hardwood floors, French doors, a cozy wood-paneled family room, and a bright solarium off the living room. The lower level offers a nanny suite, a relaxing sauna, and a rare indoor pool for year-round enjoyment. Enjoy multiple walk-outs, a private 2nd-floor terrace, a lovely English-style garden, plus a 2-car garage and 4 driveway parking spots. A fantastic home in one of Toronto's best neighbourhoods! (id:61852)
Mccann Realty Group Ltd.
4712 - 386 Yonge Street
Toronto, Ontario
Luxury Aura Condo In The Heart Of Downtown. Stunning spacious 1+1 layout ,696 Sqf. The Den can be used as the 2nd bedroom.Modern Kitchen With Center Island And S/S Appliances, Floor To Ceiling Windows. Amazing Unobstructed South-west View Of The City and lake. Steps To Subway, U Of T. TMU, Financial District. 24 hr Concierge, Aura Fitness Facility. (id:61852)
Homelife Landmark Realty Inc.
# 1307 - 38 Monte Kwinter Court
Toronto, Ontario
**The Rocket** Prime Location, Exceptional Amenities. Direct Entry To Wilson Subway, Steps To Yorkdale Mall, Costco, Easy Access To York University, Union Station & Major HWYs Ttc At Door, Home Depot, Best Buy, Starbucks & Humber River Hospital. EZ Access to Hi 401& Allen Expresswa. Perfect Layout, Bright West View, 2 Bedroom w/ Large Spa-like, 4 piece washroom. Upgraded Kitchen offers a moveable Centre Island. Building Offers 24Hr Concierge, Large Gym & More! Tenant Pays Utilities & Tenant Insurance, **Basic Wifi & **Locker Included** (id:61852)
RE/MAX Ultimate Realty Inc.
1008 - 38 Monte Kwinter Court
Toronto, Ontario
Beautiful 2 Bedroom Condo Located At Prime Location! Professionally Painted. Bright And Spacious With Engineered Laminate Floors Thru-Out. Functional Open Concept Layout. Elegant Kitchen W/ Stainless Steel Appliances. 9 Ft Ceilings. Steps Wilson Subway Station, Yorkdale In 10 Mins, York U In 22 Mins & Anywhere In The Downtown Core In Under 30 Mins! Building Amenities Include 24 Hr Concierge Service, Board Room, Media Room, Party Room, Fitness Centre, Outdoor Bbq And Lounge And Much More! (id:61852)
RE/MAX Key2 Real Estate
907 - 105 Rowena Drive
Toronto, Ontario
Welcome home to 105 Rowena! This recently updated, bright and sunlit 2 bedroom home offers an inviting and open living space perfect for anyone! Nestled away from the street and right next to Rowena Park, it is the ideal location to be away from the busy city life without compromising convenience with a TTC stop right at your doorstep. Also being steps away from Victoria Park Terrace, parks, shops, restaurants, schools, and so much more, this is the everything you could ask for! (id:61852)
Psr
Sph108 - 28 Hollywood Avenue
Toronto, Ontario
Sub-penthouse-level 1+den suite at Hollywood Plaza with approx. 920 sq ft of interior space and bright, clear south views. One of the building's largest layouts, featuring an open-concept living/dining area, upgraded kitchen, newer laundry, and an enclosed den with door-ideal for a home office. Spacious bedroom with ample closet space and a well-kept bath. Parking and locker included; maintenance fees cover all utilities, cable, and internet. Excellent amenities and unbeatable location steps to North York Centre Station, Empress Walk, shops, dining, parks, and library. (id:61852)
Century 21 Atria Realty Inc.
6 - 33 Dundonald Street
Toronto, Ontario
Enjoy Townhome Quiet with Condo Amenities! Nestled In A Private Courtyard Off A Quiet Tree-Lined Street, This Town Home Has Everything You Need. Fully Loaded With Luxurious Features Such As A Euro-Style Kitchen With Soft-Close Cabinetry, High-End Built-In Appliances, Stone Countertops, Third-Floor Inspired Ensuite Retreat, Engineered Hardwood Floor Throughout. Two Rooftop Patios and a Backyard For Outdoor Relaxation And Entertainment, Enjoy Great Amenities: Gym, Party Room, Game Room, Swimming Pool At 50 Wellesley St. Mere Steps To Wellesley Station And Yonge Street, Puts You At The Heart of The City, All While Giving You The Privacy You Crave. (id:61852)
Homelife Landmark Realty Inc.
471 Vaughan Road
Toronto, Ontario
Charming 3+2 Bedroom Detached Bungalow Nestled In The Sought-After Oakwood Village/Cedarvale Neighbourhood. Finished 3-Bedroom Basement With Separate Entrance. Just Steps Away From The Picturesque Cedarvale Ravine And Wychwood Park, This Property Offers Unparalleled Access To Serene Green Spaces, Outdoor Activities, And Vibrant Amenities. Ideal For Families, This Home Is Located Near Top-Rated Schools, Beautiful Parks, And All The Conveniences For A Well-Rounded Lifestyle. (id:61852)
Homelife/future Realty Inc.
Gv25 - 8 Rean Drive
Toronto, Ontario
**All Utilities Included*Award Winning Luxurious 1+1Bdr.Townhouse Shows Like A Model Unit, Added Advantage Of Your Own Private Walk-Out Patio, Access To The Wonderfully Manicured Grounds. 9'Ceiling,Stunning Hardwood Floors, Gourmet Kitchen With High End Ss Appliances, Quarts c-Top, Renovated Custom Bath, Den Cab Be 2nd Bdrm W/Organizer, Custom Crown Molding,. A Close Walk To Fantastic Amenities. Right Across From Bayview Village, Subway Access,401 And More! (id:61852)
Homelife/bayview Realty Inc.
35 Valentine Drive
Toronto, Ontario
Splendid 4 Bedroom, 4 Bath detached side-split home in Desirable Parkwoods-Donalda neighbourhood on Large Pie Shaped Lot, widens to 74 ft. in back. Lovingly maintained and updated by same family for almost 20 years. Top of the line Stainless Steel Appliances in Large Eat-In Kitchen. Dining Room with walk out to Patio and Backyard, Sunken Living Room with Bay Window, Marble Fireplace, Crown Moldings, 10 Foot Ceilings, and Pot Lights. Hardwood Floors throughout the home, good sized Bedrooms with closet organisers and large Windows. Finished High and Dry Basement Family Room with Stone Fireplace and Ceramic tiles. Large Laundry Room with Newer Washer and Dryer, and 3-Piece Bathroom, Built-In Shelving. Main drain and cleanouts replaced and interior perimeter drains installed to prevent flooding, Exterior and Interior Weeping Tiles. Roof is in excellent condition; inspected by a licensed roofer several times per year. Beautiful Pie Shaped Lot with many perennials and mature trees. Backyard is private and fully fenced. Attached Double Garage with walk-in entrance from enclosed porch. Private Double Driveway fits 4 Cars. Minutes to 404/DVP, Highway 401, and TTC. Walking Distance to schools, parks, and excellent shopping and restaurants. Longo's Plaza is only steps away. Street is quiet and well kept, with very low traffic. (id:61852)
Real Estate Homeward
414 - 560 Front Street W
Toronto, Ontario
Luxury Living at the quiet & boutique "Reve" by Tridel! Ideal for end user, pied-d-terre or Investors with various rental options at this location. Bright, spacious & elegant suite in this highly sought-after Condo, where upscale urban living meets contemporary design. Wow will be your first thought when you walk into this stylish 1-bedroom residence, which offers a modern open-concept layout with 9 ft. ceilings and thoughtful upgrades rarely found in similar units. Highlights: Open-concept kitchen with stainless steel appliances, breakfast bar & abundant counter space. Newer built-in dishwasher, and washer & dryer (2022). Spacious bedroom with floor-to-ceiling windows & double closet. Designer lighting, upgraded flooring, and elegant finishes throughout. Enjoy the CN Tower city skyline views! Locker included for convenient extra storage. The building amenities represent a lifestyle: a fully equipped fitness centre, media room, party/meeting room, rooftop terrace with city views, guest suites, and ample visitor parking. Prime downtown King St West location, just steps to The Well, Stackt Market, restaurants and shops, Rogers Centre, Waterfront/Queens Quay, Chinatown, and transit options, everything at your doorstep! This is your opportunity to own a piece of stylish downtown living in one of Tridel's finest boutique developments. Too many features to list, see the full marketing package for details! (id:61852)
RE/MAX Premier Inc.
1210 - 285 Enfield Place
Mississauga, Ontario
Welcome Home! This Bright And Spacious Corner Unit With 2 Bedrooms Plus Solarium With Open Concept Layout Is Located In The Heart Of Mississauga. It Has Recently Been Renovated With An Updated Kitchen Featuring Stone Countertops and Porcelain Tile Flooring Opening To The Dining Room. With Newly Installed Hard Surface Flooring Throughout, This Unit Is Perfect For Entertaining And Everyday Living. The Primary Bedroom Features A Large Walk-In Closet And 4 Piece Ensuite. Floor To Ceiling Windows In The Cozy Solarium Expand The Living Space Or Allow The Perfect Home Office. The Parking Space Is Conveniently Located Opposite The Building Elevators. Walking Distance To Amenities Including Square One, The Living Arts Centre, Transportation, Entertainment, And Shopping, This Building Has Great Amenities Including 24Hr Concierge, Security System, Visitor Parking, Indoor Pool, Squash Court & Pool Table, Gym, Party/ Meeting Room. All Utilities Plus Cable Television + Internet Are Included! (id:61852)
Right At Home Realty
Main Unit - 12 Foster Crescent E
Waterloo, Ontario
Beautifully renovated main-level unit available for rent, offering abundant natural light throughout. Enjoy a stunning backyard featuring a spacious deck and an inground pool-perfect for relaxing or entertaining. The unit includes four parking spaces plus one garage spot. Tenant to pay 70% of utilities. The primary bedroom features a beautifully designed closet, and the kitchen is equipped with modern, up-to-date stainless steel appliances. ** This is a linked property.** (id:61852)
Homelife/miracle Realty Ltd
