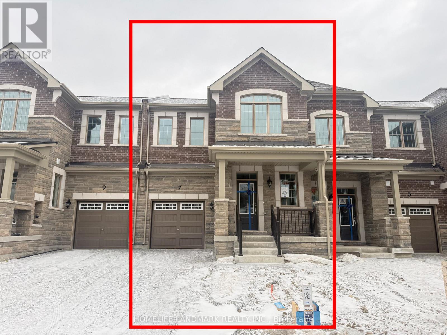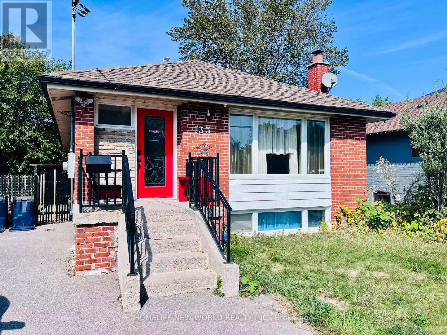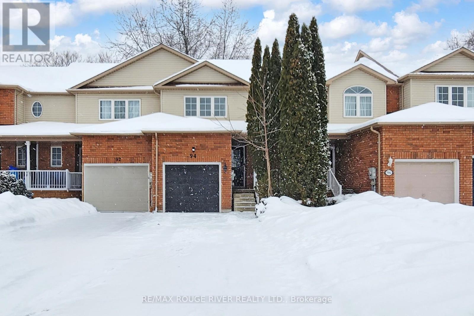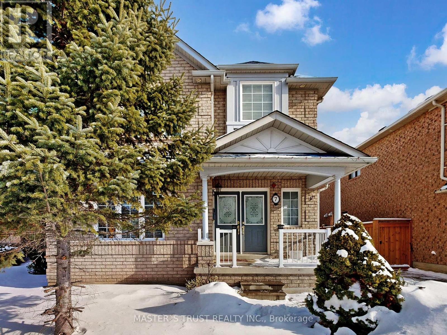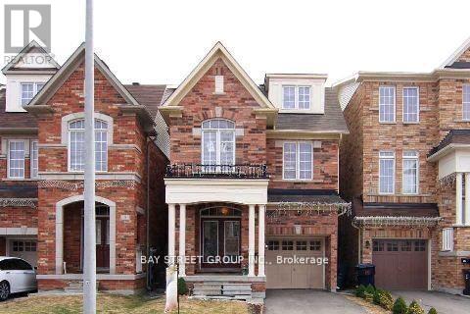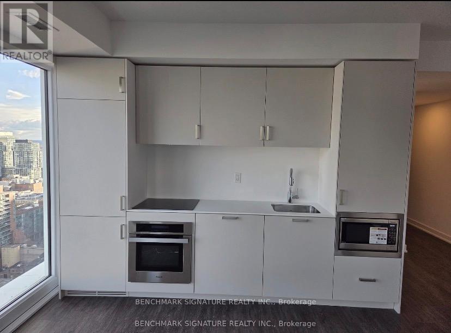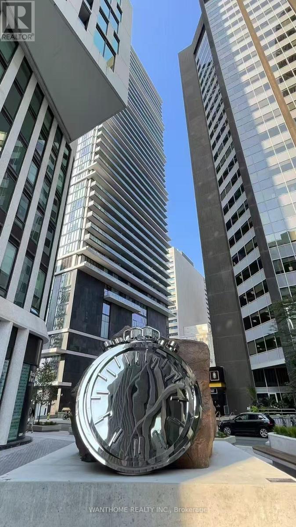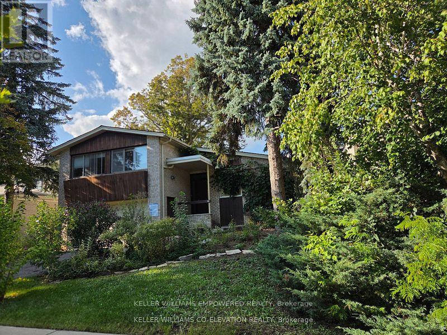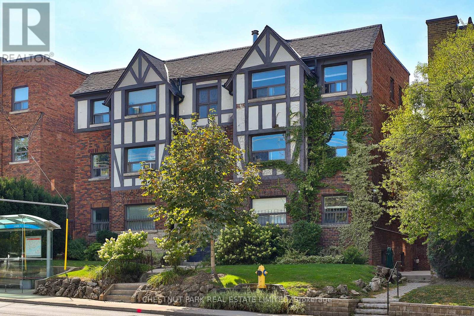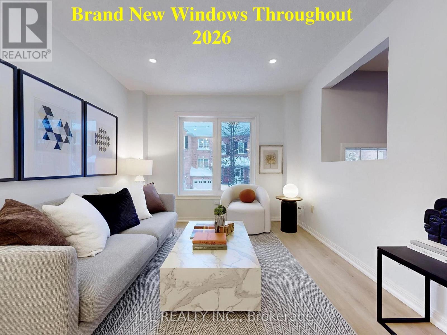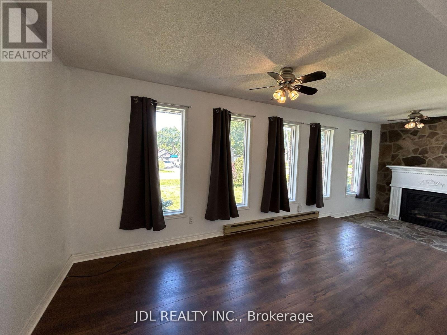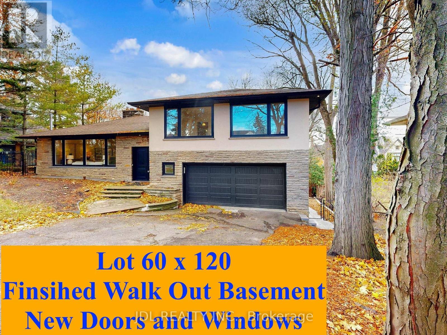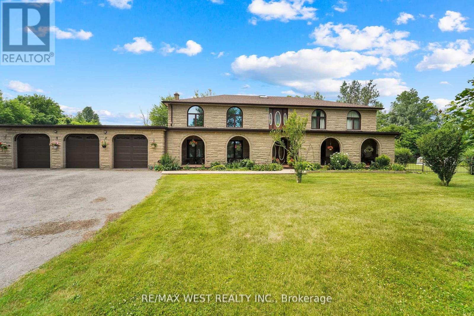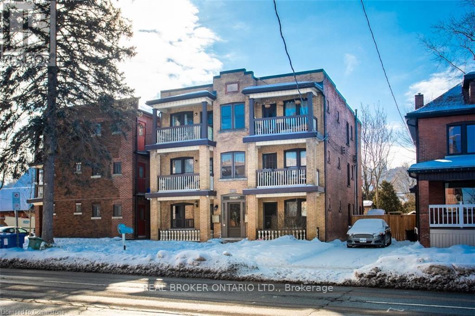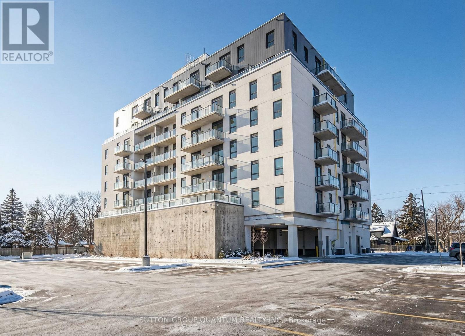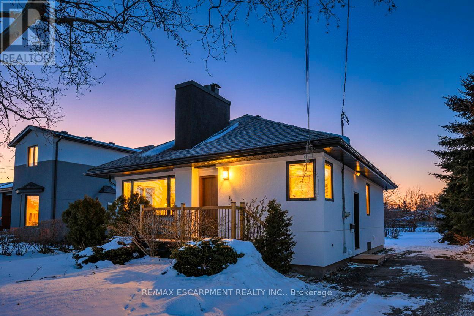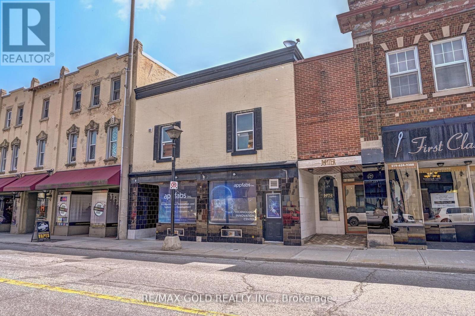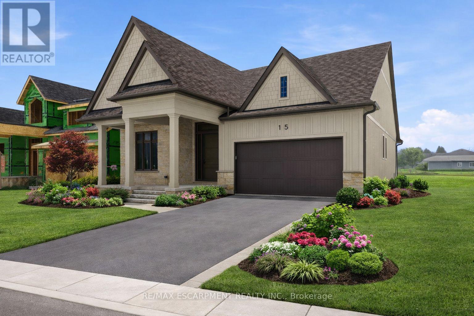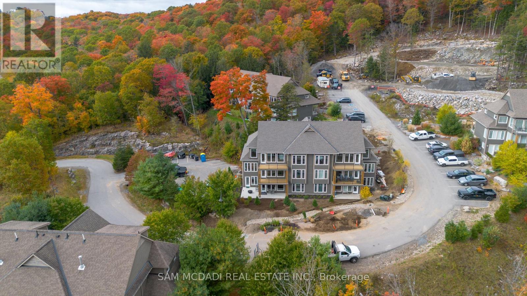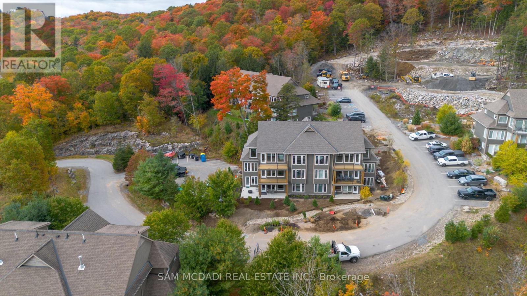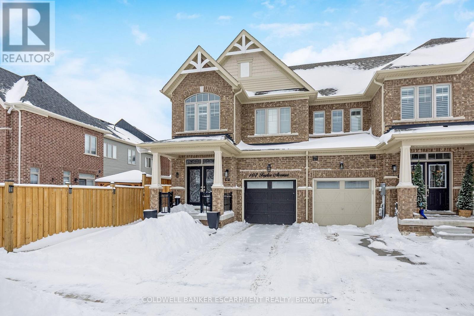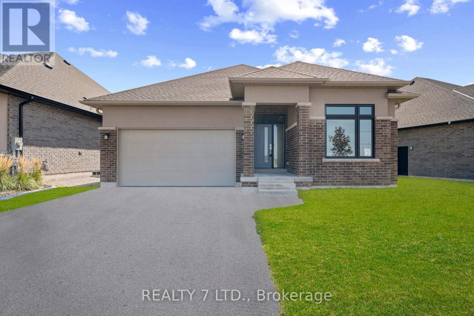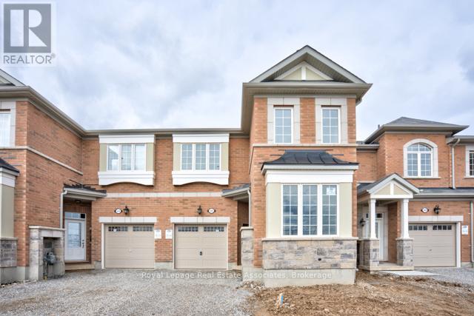7 Moss Drive
Markham, Ontario
Newly Built Townhouse Located In Mattamy's Highly Sought-After Springwater Community In Markham. Offering Over 1,700 Sq.Ft. Of Refined Living Space With 4 Generously Sized Bedrooms And 9 Ft Ceilings On The Ground And Second Levels. Cozy Fireplace In Main Living Area. Hardwood Flooring Throughout. Stylish Upgraded Kitchen Featuring Premium Stainless Steel Appliances And A Modern Contemporary Design. Abundant Natural Light Throughout. Prime Location Just Minutes To Angus Glen Golf Club, Costco, T&T Supermarket, Top-Rated Schools (Lincoln Alexander P.S. & St. Augustine Catholic H.S. Zone), Community Centres, Parks, Cafes, Restaurants, LCBO, And Easy Access To Hwy 404. An Exceptional Opportunity For Upscale Living In A Well-Connected, Convenient Community-Ideal For Families Or Professionals. (id:61852)
Homelife Landmark Realty Inc.
133 Budea Crescent
Toronto, Ontario
Traditional All Brick Bungalow In This High Demand Neighbourhood Known As The 'Flower Pot'. Very Quiet Child Friendly Street Steps To The Warden TTC. This Bungalow has the Functional Layout and Spacious Features with 3+3 bedrooms, 2 Kitchens Including 1st Kitchen at Ground Floor and 2nd Kitchen at the Basement. Separate Entrance, With the Fully Finished Basement Offers 3 Bedrooms and Great Room. This Lower-level Suite is Ideal for Multi-generational Living. Ideally Located within 2 Minutes Drive to 401/404, Top-rated Schools, Hospitals, Shopping Malls, Costco, Parks, and Playgrounds. (id:61852)
Homelife New World Realty Inc.
94 Richfield Square
Clarington, Ontario
Beautifully updated freehold townhome with no maintenance fees...100% move in ready, located in the highly desirable Nash & Trulls neighbourhood, nestled on a quiet square surrounded by mature trees and nearby green space. This home offers an ideal blend of comfort, functionality, and modern upgrades. Extensively renovated in 2024, the main level features wide-plank vinyl flooring (2024), roof (2018)(30 yr materials & 15 year labour), fresh paint (2024), updated trim and vent covers (2024), gorgeous large vinyl casement windows, and a stunning kitchen designed for entertaining. The kitchen includes quartz countertops (2024), a large breakfast island, and a bright breakfast area with a walkout to a deck re-stained in summer 2025, creating excellent indoor-outdoor flow. Appliances were updated in 2024. Both bathrooms were fully renovated in 2024, including tubs, tiling, vanities, fixtures, toilets, and flooring. Carpet on the stairs, upper level, and bedrooms was replaced in 2024. The bedrooms are spacious and well laid out. Enjoy a bright living room with excellent afternoon sunlight and generous closet space throughout. The basement includes laundry and offers excellent potential for future finishing, it is also roughed in for full bathroom. The backyard features updated flower beds (2024), a slab stone patio area (2024), wood fencing with chain link (2025), and a perennial garden installed in 2024. Additional highlights include updated light fixtures inside and out (2024), garage and exterior doors freshly painted (2024), smoke and carbon monoxide detectors updated in 2024, and parking for three cars on the driveway plus one in the garage. Call for an extensive list of upgrades. Located minutes from schools, trails, shopping, transit, parks, and a nearby duck pond. (id:61852)
RE/MAX Rouge River Realty Ltd.
7 Woodcock Avenue
Ajax, Ontario
A fully renovated Detached Home Sits On A Large Lot With Separate 2 Car Garage And Storage Area. The Extended Driveway Is Perfect For Multi (5)Vehicles. This Spacious Open-Concept Layout Features Upgraded Flooring Throughout, Pot Lights, A Modern Kitchen With Granite Countertops And Backsplash, Roof (2022). New Stainless Steel Appliances. Steps To Both Catholic And Public High Schools. Perfect Move-In Ready Home Ideal For Families. View virtual tour for additional photos and details. (id:61852)
Master's Trust Realty Inc.
11 Wyper Square
Toronto, Ontario
Stunning Detached 3 Storey! Sheppard/McCowan/401, 4 Bedrooms, 4 Washrooms, Art Glass Front Entrance Door, 5Pc Master Ensuite, Finished Basement/Rec Room, Garage Door Access, Granite Counter Top Kitchen With Raised Bar, Backslash, W/O To Huge Deck, Fully Fenced Yard, Newly Painted. Walk To school and minutes To Stc/401. Top ranked high school (Agincourt CI). Quiet Neighborhood. Stainless Steel Fridge, Stainless Steel Stove, Stainless Steel Dish Washer, Stainless Steel Otr, Washer & Dryer, All Electrical Light Fittings, All Window Coverings, Garage Door Opener & Remote (id:61852)
Bay Street Group Inc.
12 Lively Way
Whitby, Ontario
Brand new, never lived in, contemporary townhome in Whitby. This beautiful Corner-Unit features laminate flooring on the ground & main floors (in non tiled areas), a finished basement, walk out to south-exposure balcony from the living room, plenty of natural light,stone kitchen counters, stainless steel kitchen appliances, smooth ceilings throughout and more. Direct access to garage, large primary bedroom with 4-pc ensuite and walk-in closet. Close to schools, shopping, grocery stores and public transit. This property will go to auction on January 23, 2026. Update: reserve not met. (id:61852)
Pma Brethour Real Estate Corporation Inc.
3002 - 88 Queen Street E
Toronto, Ontario
Welcome to 88 Queen Street East - a newly built 2-bedroom, 2-bathroom corner unit, located in the heart of downtown Toronto. This spacious suite offers a functional open-concept layout that seamlessly integrates the living, dining, and kitchen areas. Enjoy bright South West-facing windows with stunning city views. The sleek, contemporary kitchen boasts built-in appliances, quartz countertops, and elegant finishes. Ideally situated within walking distance to TMU, George Brown College, the Eaton Centre, City Hall, grocery stores, shops, restaurants, hospital, and more-placing you right at the center of it all. Residents also enjoy exceptional building amenities, including an outdoor swimming pool, gym, yoga studio, party room, kids' playroom, guest suites, and 24-hour concierge service. (id:61852)
Benchmark Signature Realty Inc.
3104 - 238 Simcoe St Street
Toronto, Ontario
Artists Alley Condo, Large and Bright 2-Bdrm & 2-Bath Unit In the Heart Of Downtown Toronto. Clear unobstructed South East View. Large balcony, floor-to-ceiling windows, modern kitchen, quartz countertop, and appliances with open-concept living. Steps to Subway, Mins to Theatre, AGO, UofT, Ryerson, OCAD, cafes, entertainment. Amenities include 24-hour concierge, gym, event kitchen, and artist lounge. Parking and locker available at extra cost. (id:61852)
Wanthome Realty Inc.
36 Danville Drive
Toronto, Ontario
A rare opportunity in prestigious St. Andrew's Neighborhood . This exceptional property offers the perfect setting to renovate or build your dream home in one of Toronto's most desirable neighborhoods. The home features open-concept living areas with dramatic cedar paneling on the main floor, creating a warm, inviting atmosphere. Expansive picture windows provide beautiful views of the gardens and fill the interior with natural light, a true reflection of thoughtful design. fireplace enhance the character and comfort of the space, while the layout offers exceptional flow for both everyday living and effortless entertaining. Spacious decks added in 2017, a roof replaced in 2013, and some newer windows. The kitchen is equipped with a stainless steel Stove and Fridge, both installed in 2017. Additional features include a two-car garage, gas boiler and electric heating (GB+E), and all existing light fixtures. An outstanding opportunity to create something truly special in one of Toronto's most established and elegant communities. (id:61852)
Keller Williams Empowered Realty
5 - 1648 Bathurst Street
Toronto, Ontario
This newly renovated 687sf one-bedroom co-ownership apartment offers incredible value in one of Torontos most desirable midtown neighbourhoods. Set within a charming solid-brick 1935 brownstone walk-up, the residence features generous room proportions, high ceilings, and timeless architectural appeal. Large west-facing windows fill the space with natural light, showcasing newly refinished hardwood floors, fresh paint, upgraded lighting and more. The spacious eat-in kitchen ft. granite countertops, a new custom backsplash, full-size stainless steel appliances and room for both dining and a home office or den. The bedroom offers wall-to-wall closet with b/I organizers and space for both a king bed and furniture - an ideal balance of comfort and functionality. The recently renovated bathroom provides a fresh, stylish retreat with updated finishes and fixtures. At an asking price of just $379,000 and monthly fees that include all utilities and property taxes, owning this home maybe surprisingly within reach; a great wealth building and lifestyle opportunity. Steps to St. Clair West and Eglinton, residents enjoy a wealth of amenities, shops, cafes, parks and restaurants. The new 'Forest Hill' LRT station (13min walk), rumoured to go online in 2026; will enhance excellent transit connections. Being walking distance (15min) to the subway; travel is easy around the city. Drivers benefit from quick access to major routes, while enjoying private parking for up-to 2 vehicles (rental) on the property. Great for cycling also & bike storage available inside the building! Enjoy a beautiful stroll to the incredible Cedarvale Park/Greenbelt! The surrounding residential, low-density setting creates a quiet, welcoming atmosphere rarely found this close to downtown and so affordably. Perfect for first-time buyers, down-sizers, investors or those seeking a prime mid-town pied-a-terre, this large and lovely sun-filled, stylish home combines character, convenience & unbeatable value. (id:61852)
Chestnut Park Real Estate Limited
39 - 2 Clay Brick Court
Brampton, Ontario
The LARGEST model currently offered in this well-maintained community, boasting over 2,400 sq.ft. of Total Finished and Renovated Living Space. This Bright South-West facing home is filled with Natural Light Throughout the Day and has been Extensively Updated in 2026, including BRAND NEW items: Flooring, Windows, Marble Countertops, Stylish Lighting Fixtures, and New Carpet on the Stairs. BRAND NEW Kitchen Appliances (2026): Stove, Fridge, Dishwasher. The Main Level features a Spacious Living Room Combined with a Formal Dining Area, Along with a Separate Family Room Offering Additional Comfort and Flexibility. The FULLY Finished WALK - OUT BASEMENT Adds Valuable Living Space Ideal for a Recreation Room, Home Office, or Extended Family Use.Enjoy a Highly Convenient Location within Walking Distance to Parks, Trails, and Walmart Centre, and just Minutes Drive to Highway 410, Highway 407, Schools, and Everyday Amenities. A rare opportunity to own a MOVE - IN READY, Oversized Home in a Family-Friendly Brampton Neighbourhood. (id:61852)
Jdl Realty Inc.
363 Irene Drive
Georgina, Ontario
Whole House for Rent - Privacy & Lifestyle Combined!Enjoy privacy and comfort in this sun-filled, well-maintained home located in the heart of Keswick. Set on a quiet street, this inviting property offers a relaxed lifestyle with ample parking and bright living spaces throughout. Just a short walk to Lake Simcoe, public boat launch, Young Harbour Park, Adeline Park, and an off-leash dog park-perfect for outdoor enthusiasts year-round. Conveniently located only 5 minutes to Hwy 404 and local schools, and just 7 minutes to Walmart and everyday amenities. An ideal rental opportunity for those seeking comfort, convenience, and nature at their doorstep. (id:61852)
Jdl Realty Inc.
537 Blythwood Road
Toronto, Ontario
Welcome to this beautifully UPGRADED, MOVE - IN- READY side-split detached home in the highly sought-after Sunnybrook / Bridle Path neighbourhood! This residence features a new front hardwood door (2024) , New Garage Door (2024) for double garage, brand-new windows and doors (2024), new flooring top to bottom (2024),, and a stunningly renovated kitchen (2024),and bathrooms (2024), and new balcony with glass railing (2024)!!! That combine modern style with everyday comfort. The bright walk-out basement offers incredible flexibility for an extended family, recreation space, or a potential in-law suite. You're steps away from numerous hiking and biking trails, and top-rated schools! Set on a quiet, elegant street and surrounded by mature trees, the home boasts a newly finished patio and a private backyard oasis, perfect for outdoor dining, relaxation, and entertaining. An exceptional opportunity to enjoy, further customize, or build in one of Toronto's most prestigious communities, surrounded by luxury homes, top-rated schools, beautiful parks, and convenient amenities. (id:61852)
Jdl Realty Inc.
805 Centre Road
Hamilton, Ontario
Welcome To This Exceptional Opportunity In Waterdown Hamilton. Situated In A Sprawling 17-Acre Lot, Thus Impressive Two Storey Single - Family Home Offers Over 4,500 Square Feet Of Living Space - Perfect For Those Seeking Privacy, Comfort And Space. Surrounded By Nature Yet Minutes From Local Convenience, This Home Is Ideal For Growing Families, Hobby Farmers, Or Any Seeking A Peaceful Retreat With Room To Expand. Enjoy Spacious Interiors, Endless Outdoor Possibilities, And Prime Location In One Of Hamilton's Most Desirables Areas. Don't Miss This Incredible Opportunity. (id:61852)
RE/MAX West Realty Inc.
1 - 479 Aberdeen Avenue
Hamilton, Ontario
Look no further- this beautiful 2 bedroom residence with a private balcony is located close to the vibrant city life with great dining, cafes and places to shop. Find yourself in a spacious unit with large windows bringing in natural light, a great living room and an updated galley kitchen. Convenient access to public transit at your doorstep makes this an ideal home for professionals affiliated with MacMaster University, McMaster Hospital and St. Joseph's Hospital. Parking may be available at an additional cost. **EXTRAS** Freshly painted unit including Living Room and Living Room Window Frames, Hallway, Bedrooms and baseboards. Includes a window A/C unit and Washer in unit. (id:61852)
Real Broker Ontario Ltd.
801 - 7 Erie Avenue
Brantford, Ontario
Welcome to Grand Bell Condos at 7 Erie Avenue, one of Brantford's most desirable addresses. This bright and well-designed 1-bedroom plus den, 1-bathroom suite offers functional open-concept living with soaring 9-foot ceilings and large windows that fill the space with natural light and showcase open north views over downtown. The contemporary kitchen features quartz countertops, stainless steel appliances, a large island ideal for dining or entertaining, and ample storage. The spacious living area flows seamlessly, creating an airy and comfortable atmosphere. The living room includes Juliet balcony doors bringing in even more light, while the versatile den provides the perfect flex space for a home office, guest room, or second bedroom. This unit also includes in-suite laundry, one covered parking space, and an owned storage locker for added convenience. Grand Bell Condos is a boutique-style building located in Brantford's first master-planned community, offering residents premium amenities including a rooftop terrace with BBQ area, fully equipped fitness centre, stylish social lounge, co-working space, meeting room, and private party room. Steps to the Grand River and scenic trails, minutes to Laurier University, downtown Brantford, transit, shopping, and everyday conveniences including FreshCo, Tim Hortons, The Beer Store, and Boston Pizza. An excellent opportunity for professionals, students, or investors seeking modern living in a growing and well-connected community. Very attractive DISCOUNTED price. (id:61852)
Sutton Group Quantum Realty Inc.
10 Norwich Road
Hamilton, Ontario
This stunning fully renovated bungalow combines modern design with everyday comfort. Step into a sun-filled open-concept living area featuring wide plank hardwood floors and a dramatic contemporary fireplace feature wall. Large picture windows bring in abundant natural light and showcase the quiet, mature neighbourhood setting. The home offers sleek modern doors, smooth ceilings, updated lighting, and a thoughtfully designed layout ideal for both relaxing and entertaining. Enjoy charming curb appeal, a welcoming front porch, and a move-in-ready interior with quality craftsmanship throughout. (id:61852)
RE/MAX Escarpment Realty Inc.
2 - 15 Ainslie Street N
Cambridge, Ontario
Immediately Available Furnished Fully Renovated - 1 Bedroom, 1 Full Washroom Apartment in the Heart of Downtown Cambridge with Prime Ainslie Street Exposure. Available immediately. Lots of Municipal Parking located at the Next Door and across the street, All Utilities included, Except Inter net / WIFI and Laundry. City Parking is Available cross the Street. (id:61852)
RE/MAX Gold Realty Inc.
15 Oakley Drive
Niagara-On-The-Lake, Ontario
Where refined craftsmanship meets effortless living in the heart of Niagara's Wine Country! Welcome to this stunning custom-built residence by award-winning DRT Custom Homes, perfectly positioned in the heart of charming Virgil and designed with both style and substance in mind. As you enter the lavish foyer with soaring 12-foot ceilings, you're immediately greeted by an inviting open-concept layout anchored by a show-stopping kitchen featuring quartz countertops, a walk-in pantry, and built-in speakers-equally suited for intimate dinners or lively gatherings. Sun-filled living and dining areas flow seamlessly through oversized patio doors to a sprawling deck complete with a gas hookup and integrated audio, creating the ultimate indoor-outdoor entertaining experience. Ten-foot ceilings throughout the main floor enhance the home's sense of space and sophistication, while two generously proportioned bedrooms-each with its own private ensuite-offer tranquil retreats, complemented by a stylish powder room. The fully finished lower level expands your possibilities with two additional bedrooms, a sleek full bathroom, and a versatile flex space ideal for a home gym, office, or theatre room, with large windows flooding the area with natural light. Located in the peaceful village of Virgil just moments from the historic charm of Old Town Niagara-on-the-Lake, this exceptional home delivers the perfect blend of serenity and refinement in one of Ontario's most coveted communities-this is more than a home, it's a lifestyle statement, masterfully crafted by DRT Homes. (id:61852)
RE/MAX Escarpment Realty Inc.
102 - 2 Tree Tops Lane
Huntsville, Ontario
Experience the best of Muskoka living at Treetops in Huntsville, ideally located across from the renowned Deerhurst Resort. This beautifully upgraded 3 bedroom, 2 bathroom residence offers approximately 1,680 sq. ft. of thoughtfully designed living space, making it one of the largest units in the complex. The bright, open concept layout is filled with natural light, creating a warm and welcoming atmosphere throughout. The modern kitchen features built-in appliances, granite countertops, and a spacious central island, seamlessly flowing into the living and dining areas, ideal for gathering while preparing delightful meals. Retreat to the serene primary suite, featuring a private ensuite, double closets, and breathtaking lake views that invite you to unwind, as well as two additional spacious bedrooms complete with their own closet spaces. Two walkouts lead to your own built-in gas fire pit, where you can soak in Muskoka's spectacular scenery year round. Residents enjoy exclusive access to an impressive array of resort-style amenities, including private access to 450 feet of pristine Peninsula Lake shoreline, a Grandview Golf Club membership, Hidden Valley Highlands ski membership, and more. This is year round Muskoka living at its finest, nestled in the heart of premier recreation, relaxation, and natural beauty. Seller is motivated, an exceptional opportunity not to be missed! (id:61852)
Sam Mcdadi Real Estate Inc.
102 - 2 Tree Tops Lane
Huntsville, Ontario
Experience the best of Muskoka living at Treetops in Huntsville, ideally located across from the renowned Deerhurst Resort. This beautifully upgraded 3 bedroom, 2 bathroom residence offers approximately 1,680 sq. ft. of thoughtfully designed living space, making it one of the largest units in the complex. The bright, open concept layout is filled with natural light, creating a warm and welcoming atmosphere throughout. The modern kitchen features built-in appliances, granite countertops, and a spacious central island, seamlessly flowing into the living and dining areas, ideal for gathering while preparing delightful meals. Retreat to the serene primary suite, featuring a private ensuite, double closets, and breathtaking lake views that invite you to unwind, as well as two additional spacious bedrooms complete with their own closet spaces. Two walkouts lead to your own built-in gas fire pit, where you can soak in Muskoka's spectacular scenery year round. Residents enjoy exclusive access to an impressive array of resort-style amenities, including private access to 450 feet of pristine Peninsula Lake shoreline, a Grandview Golf Club membership, Hidden Valley Highlands ski membership, and more. This is year round Muskoka living at its finest, nestled in the heart of premier recreation, relaxation, and natural beauty. Available for lease, an exceptional opportunity to enjoy the Muskoka lifestyle. (id:61852)
Sam Mcdadi Real Estate Inc.
107 Taylor Avenue
Guelph/eramosa, Ontario
Welcome to 107 Taylor Avenue in Rockwood, where this beautifully updated 3-bedroom, 3-bath townhome truly exceeds expectations. From the moment you step inside, you'll appreciate the extensive upgrades completed from top to bottom. The main floor is designed to impress with soaring 9-foot ceilings, upgraded 8-foot doors, and elegant hardwood flooring that create a bright and spacious atmosphere. The chef-inspired kitchen features ceiling-height cabinetry, a sleek gas stove, and a large island-perfect for gathering with family and friends while preparing meals. Upstairs, the primary bedroom offers a luxurious retreat with two walk-in closets, both complete with custom built-in cabinetry. The 4-piece ensuite provides a spa-like experience with a modern glass shower. Two additional generously sized bedrooms feature large windows that fill the space with natural light. The finished basement adds even more living space, showcasing durable vinyl flooring, a trendy accent wall with a fireplace, and plenty of room for family movie nights or entertaining. Throughout the home, you'll find thoughtful design details, including accent walls, wainscoting, and California shutters on every window, including the patio door. Step outside to the fully fenced backyard, where a charming lighted gazebo creates the perfect setting for summer evenings and cozy fires. Whether hosting guests or relaxing with family, this outdoor space is sure to become a favourite. This home is truly a must-see-book your showing today! (id:61852)
Coldwell Banker Escarpment Realty
566 Old Course Trail
Welland, Ontario
Client RemarksHot Deal! Welcome To Where Luxury Meets Lifestyle! Gifford Model Built By Lucchetta Homes, Open Concept, Modern Kitchen With Granite Island Dining, Living, Bdrms W/Hardwood Flooring. Choose Your Own Appliances. Over 2300 Square Feet Of Living Space. Nothing Left To Do But Enjoy The Lifestyle, Salt Water Pool, A Match On The Tennis Court, Use The Exercise Facility Or Walk The Many Trails Along The Canal. Have Family And Friends For Dinner Parties In The Large, Well-Appointed Kitchen With Granite Countertops. Reverse Pie Lot Gives You More Privacy. Have A Lawn Of Envy With Inground Sprinkler System. Grass Cutting And Snow Removal Are Included In The Monthly Association Fee. Partially Finished Basement With A Full Bathroom, Living Room For More Entertaining. So Much Space! This Is Where Your Next Point Begins! Community center only for HRA. Priced For Quick Sale (id:61852)
Realty 7 Ltd.
546 Fir Court
Milton, Ontario
Beautiful executive townhome! This 1800+ square foot home includes extensive builder upgrades and quality finishes throughout including 9Ft smooth ceilings on the main floor, grey laminate on the main floor and upstairs hall floors, hardwood stairs w/ upgraded wood pickets, upgraded broadloom on 2nd floor & a stunning ensuite w/ a standalone tub, double sinks and a glass enclosed shower. Spacious and convenient 2nd floor laundry. Unfinished basement perfect for storage or home gym. Note: photos are from when house was first built (Driveway is paved and there is grass in the backyard). (id:61852)
Royal LePage Real Estate Associates
