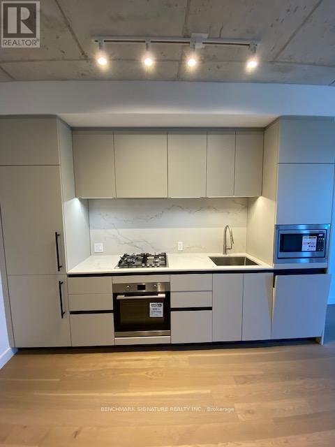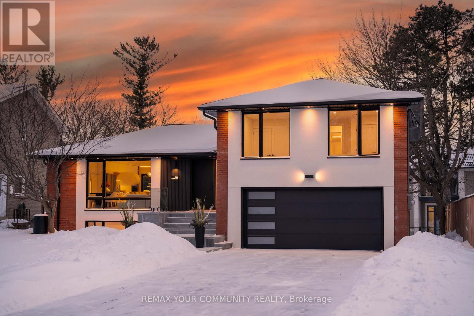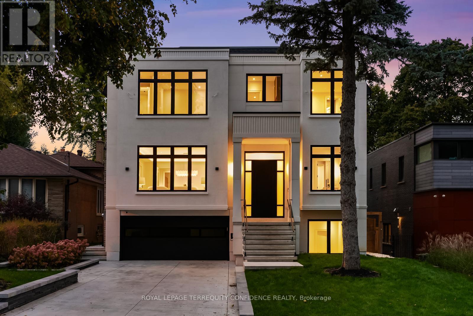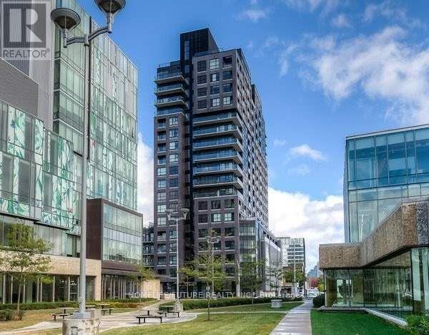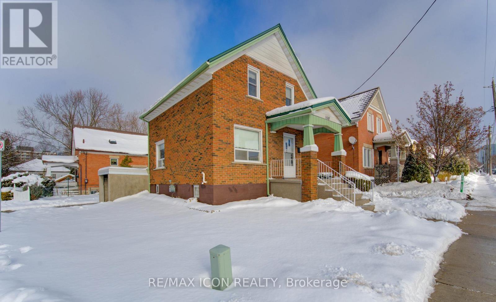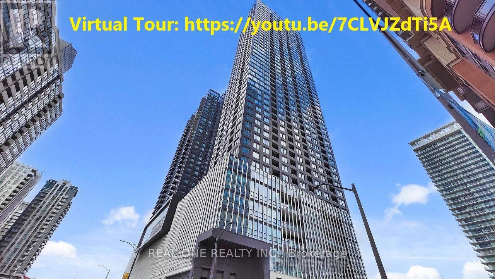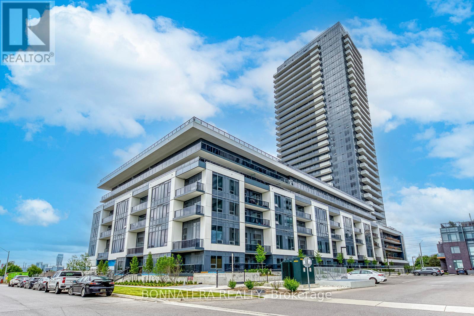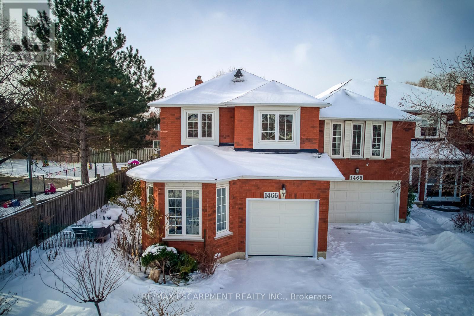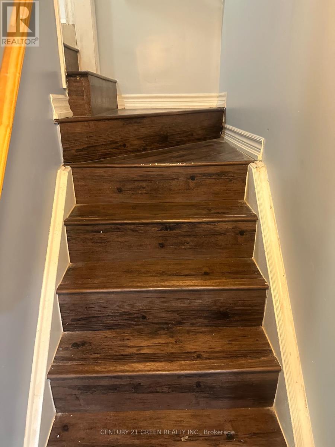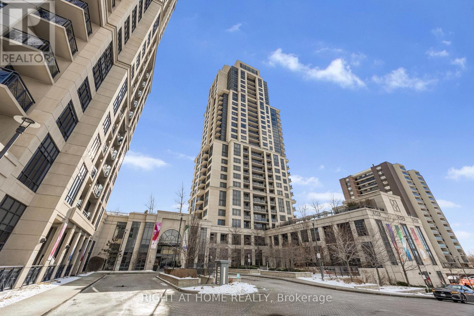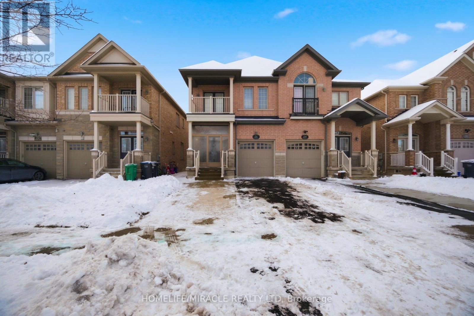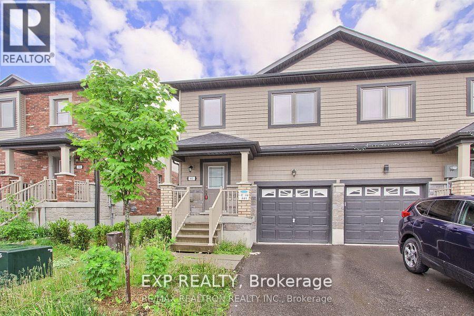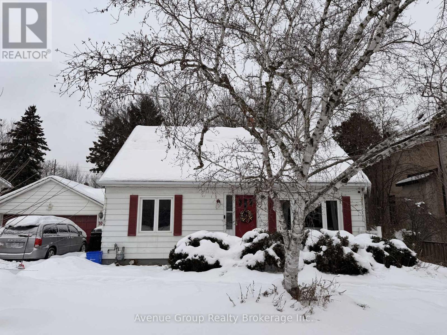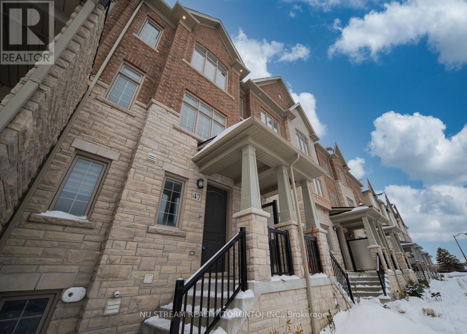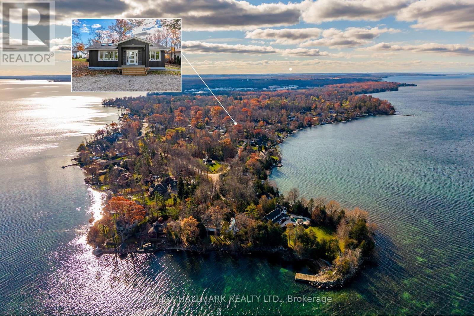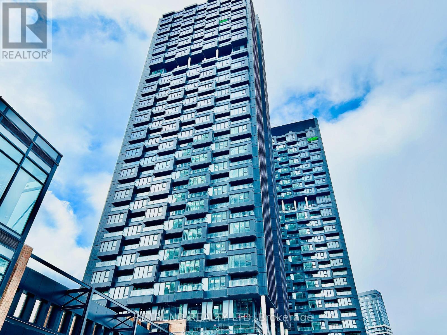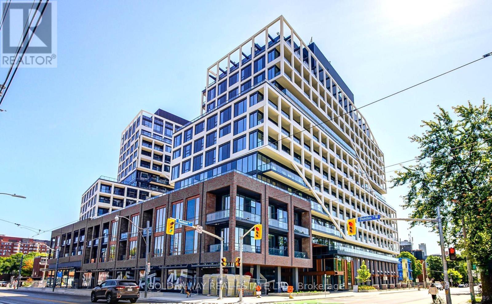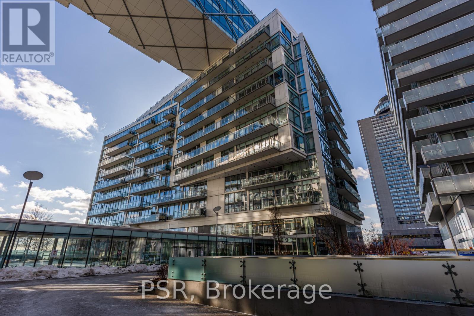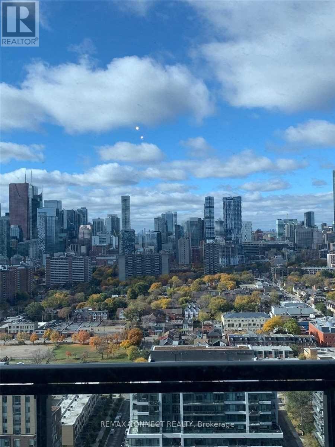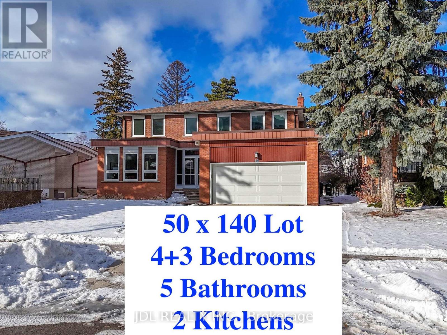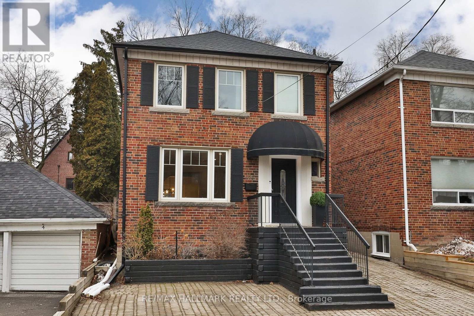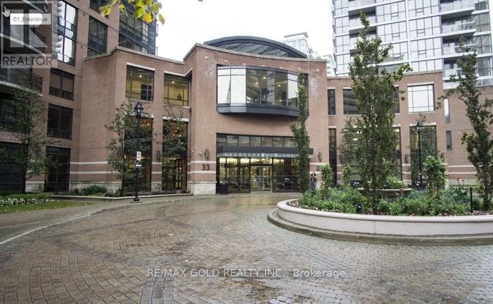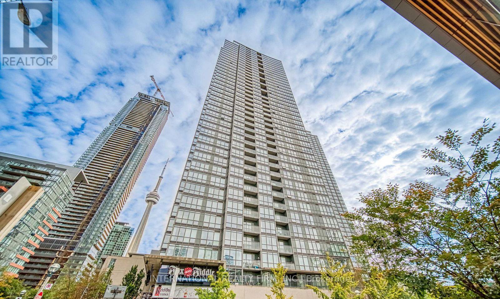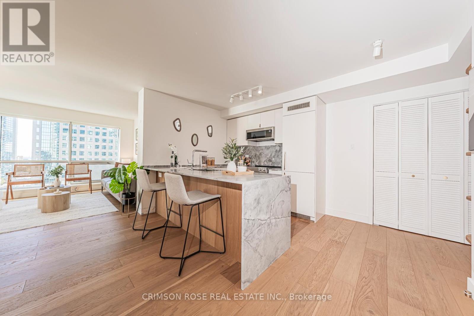330 - 1720 Bayview Avenue
Toronto, Ontario
Welcome to Leaside Common - a modern boutique residence in one of Toronto's most desirable neighborhoods. This bright 1 bedroom + den suite features a smart open-concept layout with floor-to-ceiling windows and a north-east exposure that fills the space with natural light. The contemporary kitchen is finished with stone countertops and backsplash, under-cabinet lighting, a gas cooktop, and stainless steel appliances, flowing seamlessly into the living area and out to a private balcony. The den is ideal for a home office or additional living space. Conveniently located steps to parks, shops, cafés, TTC transit, and the upcoming Eglinton Crosstown LRT directly across the street. Move-in ready and perfect for professionals seeking comfort, style, and unbeatable connectivity. (id:61852)
Benchmark Signature Realty Inc.
35 Geraldton Crescent
Toronto, Ontario
Stunning fully renovated side-split in the heart of Bayview Village. Rebuilt with closed permits, this 4+1 bedroom home features a bright, open-concept layout designed by architectural plans, soaring ceilings up to 10 ft on the main floor, and custom designer LED lighting.The entire home has been spray-foam insulated, including full insulation in all walls and ceilings, with all-new framing, windows, and doors. Major upgrades include a new roof and skylight (2025), a 200-amp electrical panel with new wiring throughout, completely updated plumbing with new underground drainage, a new 50-gallon hot water tank, and a waterproofed foundation with damp proofing, weeping tile, sump pump, and backflow prevention valve.This home offers two kitchens and two laundry areas with a separate entrance, ideal for in-law living or additional income potential. Set on a rare wide lot expanding to approximately 69 ft at the rear, the property also features a new asphalt driveway, a new deck, a fully redesigned backyard with fresh landscaping, and a private outdoor seating area with a gas line for BBQ and fire pit.Easily accessible to major highways, and close to excellent schools, hospitals, libraries, and shopping. with just minutes' walk to ravine trails-offering and Tennis court, the perfect combination of convenience and lifestyle. (id:61852)
RE/MAX Your Community Realty
38 Howard Drive
Toronto, Ontario
**TARION WARRANTY** 38 Howard Drive presents a rare combination of every desired factor, in a single luxury property: located in the sought-after Bayview Village neighborhood, with 5000 sq ft above grade, a stunning swimming pool, 3-car garage (2+1; can fit 3 large SUV's), heated driveway, elevator w/ 4 stops, dog wash, mudroom, dirty kitchen, top of the line automation & appliances, and designer-selected finishes. Nestled on a quiet and private street, enter this marvelous 5+1 bedroom home, equipped to surpass every need. Main floor includes heated foyer, living & dining area, knockout kitchen w/ full-sized, exceptional Subzero & Wolf appliances, 30" fridge & 30" freezer, 48" gas cooktop, dirty kitchen, servery w/ sink & drink cooler, and breakfast area that walks out to deck; EXPANSIVE fam room & kitchen are larger than that of any other home on a similar frontage, w/ ravine view, outlooking the serene landscaped backyard. Office w/ own ensuite can be used as fifth bedroom. Four sizeable bedrooms upstairs including the primary w/ HUGE his & hers walk-in closets, and 6 pc ensuite w/ heated slab floors & steam shower. Every bedroom w/ its own ensuite. Additional features incl. heated front steps & porch, heated basement w/ walkout, fire bowls outside, 10' ceiling in basement & second floor, 10'6" ceiling on main, 2 furnaces, 2 ACs, 2 steam humidifiers, 2 HRVs, 2 laundry rooms, 3 gas fireplaces, 8 skylights, Control4 automation throughout, cove lighting, LED strip lights & pot lights, track lighting; extensive use of slabs; paneled walls on main, second floor hallway & stairs. Basement w/ recreation room, wet bar, center island, and additional bedroom w/ ensuite. Catchment area for highly-ranked Bayview Middle & Earl Haig Secondary schools; close to Bayview Village mall, North York General Hospital, and only minutes to 401 and Sheppard subway station. Walking distance to parks, ravines, shops, transit, library, coffee, amenities, and much more. (id:61852)
Royal LePage Terrequity Confidence Realty
1712 - 1 Victoria Street S
Kitchener, Ontario
2-Bedroom Corner Unit in the Heart of Kitchener's Innovation District! Perched on the 17th floor just below the penthouse level at 1 Victoria, this bright and modern suite offers breathtaking, panoramic views from every room through floor-to-ceiling windows. Featuring soaring 9' ceilings and wide plank engineered laminate flooring throughout, the unit showcases extensive upgrades, including solid wood soft-close cabinetry, quartz countertops in both kitchen and bath, and stainless steel appliances with a bottom-mount freezer. Enjoy the convenience of in-suite laundry and a luxurious 5-piece ensuite bathroom. Custom roller blinds in every room and composite deck tiles on the covered balcony add thoughtful finishing touches. The building's premium amenities are located on the 6th floor and include a fully equipped fitness center, theatre room, party room, and a sprawling rooftop terrace with lounge seating, BBQs, and garden planters. Included is one of the few dedicated underground parking spaces, along with a bike locker and storage unit. Don't miss this rare opportunity to own a stylish, move-in-ready unit in one of Downtown Kitchener's most desirable addresses! Very Motivated Seller (id:61852)
Homelife/future Realty Inc.
160 Glasgow Street
Waterloo, Ontario
Charming Home Full of Character in an Exceptional Location!!? Welcome to a beautifully maintained home filled with timeless character and thoughtful updates. From the moment you step inside, you're greeted with warm wood trim, real hardwood floors in the living room, dining room and foyer, and oversized windows that fill the main level with natural light. The kitchen offers exceptional convenience with fridge, stove, dishwasher, all included-plus a double-door pantry for abundant storage. A back door entry features built-in coat closets and shoe storage, keeping everything organized. Upstairs you'll find three bedrooms, a full updated bathroom (2024) with a large walk-in shower. The primary bedroom shines with custom built-in furniture including two dressers, a desk, a double closet, and six storage drawers built right into the bed-no furniture shopping needed. The second bedroom offers a walkout to a private balcony, perfect for enjoying morning coffee. The third bedroom also has original hardwood flooring beneath the carpet, ready to be uncovered. Outside you will find a garden shed, covered sitting area and for long-term durability metal roof, Front porch and back steps finished with epoxy coating. Location is second to none-this home backs onto the Iron Horse Trail, offering immediate access to beautiful walking and biking paths. You're just steps from the vibrant Graffiti Market, famously featured on "You Gotta Eat Here." Enjoy walking distance to Uptown Waterloo, Downtown Kitchener, Grand River Hospital, and the charming shops and restaurants of Belmont Village. A bus route just outside the door adds even more convenience. This is a home where character, updates, and walkability come together perfectly-ideal for buyers looking for charm, comfort, and a truly unbeatable location. (id:61852)
RE/MAX Icon Realty
904 - 395 Square One Drive
Mississauga, Ontario
Bright and Brand New 872 sqft 2 Bedroom +1 Den 2 Bath Corner Suite at Square One District, an exceptional urban residence by Daniels Corporation & Oxford Properties, ideally located in the vibrant heart of Mississauga City Centre. ***Unit Can Be Fully Furnished at Extra Cost!*** Bright south-east exposure with south facing 47 sq. ft. balcony, featuring floor-to-ceiling windows and stylish laminate flooring throughout.The contemporary kitchen is equipped with custom cabinetry, integrated under-cabinet lighting, while the bathrooms showcase custom vanities and countertops.2 bedrooms in split layout for max. privacy. Landlord is willing to put an door in the den. Parking and locker included. Enjoy unbeatable convenience just steps to Square One Shopping Centre, Sheridan College, public transit, the Hurontario LRT, and quick access to Highways 403, 401 & 407. Residents have access to best-in-class amenities including a state-of-the-art fitness centre with indoor half-court, climbing wall and dry sauna, modern co-working spaces, elegant lounge with outdoor terrace, dining studio with catering kitchen, community garden plots with prep studio, and thoughtfully designed indoor and outdoor kids' zones. A perfect blend of modern comfort, urban convenience, and resort-style living in one of Mississauga's most dynamic neighbourhoods. (id:61852)
Real One Realty Inc.
810 - 5105 Hurontario Street
Mississauga, Ontario
Welcome to this beautifully designed 1-bedroom, 1-bath residence in the newly built Canopy Tower, offering modern comfort and effortless city living. The open-concept layout is enhanced by laminate flooring throughout, quartz countertops, and stainless steel appliances, creating a clean and contemporary space. Step out onto a generous 74 sq. ft. private balcony and enjoy abundant natural light and open views. The spacious primary bedroom features a large walk-in closet, providing excellent storage.Ideally located in the heart of Mississauga, just steps from the future Hurontario LRT, Square One Shopping Centre, major highways, top-rated schools, and public transit. One parking space included, along with heat and water. A perfect choice for professionals or couples seeking modern urban living with unmatched convenience. (id:61852)
Bonnatera Realty
1466 Reeves Gate
Oakville, Ontario
Rarely offered FREEHOLD oversized, bright corner-unit townhome (2,196 sq ft above grade) in Oakville's highly sought-after Glen Abbey neighbourhood. This exceptional home delivers a functional family layout, generous principal rooms, and a rare big-lot -space and brightness rarely found in townhomes. Freshly updated with fresh paint throughout, new laminate floors on the main level, and the second level. The upper level features 4 spacious bedrooms, including a primary retreat with ensuite, plus 3 generously sized bedrooms sharing a full 4-piece bath. The fully finished basement adds outstanding versatility with a 5th bedroom, bar area, and recreation room with fireplace, featuring brand new carpet and fresh paint in the bedroom. Enjoy a beautifully landscaped outdoor setting with blooming roses and mature perennial gardens in both the backyard and side yard-perfect for relaxing or entertaining. Complete with 1-car garage and a rare long driveway parking for 2 cars, plus a prime location close to top schools, shopping, grocery stores, parks, and quick access to highways/QEW and all amenities. Upgrades Includes 2024 Shingles, 2023 AC, 2022 Driveway, 2025 Garage Door, 2017 Windows, 2016 Furnace, 2026 Fresh Paint, New Flooring (laminates and carpet) and some new light fixtures. Act Fast before IT'S GONE! (id:61852)
RE/MAX Escarpment Realty Inc.
Basement - 912 Paupst Place
Milton, Ontario
Unique and well-maintained 3-bedroom basement apartment featuring 2 full bathrooms and 1 parking space on the driveway. Located in the beautiful and family-friendly Willmott neighbourhood. Bright and spacious layout with comfortable living areas. Close to high-ranking schools, hospital, grocery stores, Tim Hortons, Shoppers Drug Mart, and community centre. Minutes' drive to GO Station and major amenities. Ideal for families or professionals seeking convenience and a great location. Newcomers Welcome! (id:61852)
Century 21 Green Realty Inc.
2103 - 6 Eva Road
Toronto, Ontario
Tridel-Built 2 Bed + Den with Beautiful Views & 2 Parking Spots. Welcome to Unit 2103 at West Village. This turn-key condo offers a premium opportunity in Etobicoke's West Mall neighbourhood, distinguished by the inclusion of rare 2-car tandem parking. Spanning 862 sq. ft. with 9-foot ceilings, the unit feels bright and expansive. Recent upgrades include brand-new vinyl flooring throughout. The layout is designed for flexibility; the large den can easily function as a third bedroom, nursery, or private office. The primary bedroom features a private ensuite and impressive views of the city skyline. Situated in a state-of-the-art building with top-tier amenities, the location offers unmatched convenience. You are minutes from Sherway Gardens, Pearson Airport, and the TTC, with immediate access to Hwy 427, 401, and the QEW. A storage locker is included. (id:61852)
Right At Home Realty
26 Goldsboro Road
Brampton, Ontario
Welcome to this bright and spacious Semi-detached 4-bedroom home! Kitchen With Granite Counter and Extended Cabinets Pot lights through out main, upper Hallway and All bedrooms.Throughout.Hardwood floor on main and second levelEnjoy a fully finished basement designed forentertainment, featuring a projector, audio system, and DVD player. The backyard offers peaceful views with direct access to the school ground-no rear neighbours. The master bedroom is enhanced with 4 pc Ensuite ,his-and-her custom closet organizers for maximum comfort and functionality. California Shutters on main level.Extended Driveway.storm door offering enhanced energy efficiency, natural light, & extra security. (id:61852)
Homelife/miracle Realty Ltd
41 Deneb Street
Barrie, Ontario
*Your Escape from the GTA Has Arrived.*Stop scrolling and start planning your future. For less than the price of a downtown condo, you can own a beautiful home at 41 Deneb Street, where your family has room to grow and you have space to breathe. We know you're tired of the bidding wars and compromises. That's why we've listed this move-in-ready property with a clear and transparent offer process. It's the perfect opportunity for first-time buyers or a savvy investor looking to capitalize on Barrie's booming market. *Key Features:** Brand New Main Floor Flooring Throughout* Open-Concept Main Floor w/ Walk-Out to a Private Backyard (No Neighbours Behind!)* 3 Spacious Bedrooms, Including a Primary Suite with 4-Piece Ensuite* Unfinished Basement w/ Bathroom Rough-In Ready for Your Personal Touch & Added Value* Prime Location: Steps to Top-Rated Schools, Parks & Mins to Hwy 400This property is a Parcel of Tied Land (POTL) with a monthly fee of $123.95 for common element maintenance. Don't let this one slip away. A surge of interest is expected. .*Please note: The property is currently vacant. The included photographs are from previous staging to showcase the home's incredible potential and layout (id:61852)
Exp Realty
Upper - 106 Morgan Avenue
Markham, Ontario
*This Gorgeous Furnished Detached Home Is Located On A Quiet Street In The Sought After Thornhill/Royal Orchard *Features A 3 Bdrms + Den With 4Pc Bath *Freshly Painted *Double Car Garage *Large Combined Dining & Living Room *Kitchen With Eat-In Breakfast Area, Walk-Out To A Huge Solarium For Extra Space *Fenced Yard * Walking Distance To Yonge Street, Minutes To Bayview, Hwy 7, 407, Public Transit And Much More! Minimum 3mths and Maximum 6mths Rental (id:61852)
Avenue Group Realty Brokerage Inc.
47 New Yorkton Avenue
Markham, Ontario
Client Remarks** Angus Glen Kylemore Built Townhome ** Luxury 3 Bedroom 3 Washroom, ** Overlooking Park**, Golf Holes View, 10' Ceiling On Main, Hardwood Floors, Pot Lights, Stunning Fireplace. Gourmet Kitchen With Island, Top High-End Stainless Steel Appliances, Master Bedroom Features 5-Pc Ensuite * W/I Closet, Direct Access To Garage.Close to Public Transit & Shopping Plaza, Mins to Golf Course & Large Community Centre... (id:61852)
Nu Stream Realty (Toronto) Inc.
43 Lakeside Drive
Innisfil, Ontario
Discover the joy of lakeside living at your Big Bay Point retreat! This charming 2 Bedroom, 2 Bathroom fully renovated cottage in the Big Bay Point Waterfront community captures the essence of life beside Lake Simcoe - where every day feels like a getaway. Bright, open living spaces and a cozy cottage feel with modern upgraded chefs kitchen with gas stove and built in oven and built in microwave, upgraded counter tops, sink and feature lighting, make this the perfect spot to unwind, whether you're enjoying the property year round or as your weekend escape. Both bathrooms fully renovated with designer finishes. Step outside to relax on the spacious deck surrounded by mature trees off the two bedrooms, both with walk outs, to spend your afternoons by the water, and soak up the peaceful rhythm of lake life. With golf, boating, local dining, and shops just minutes away, Big Bay Point offers a lifestyle centered around relaxation, recreation, and community. A rare opportunity to own in one of Innisfil's most desirable lakeside neighborhoods! (id:61852)
RE/MAX Hallmark Realty Ltd.
1914 - 1 Quarrington Lane
Toronto, Ontario
Welcome to this Brand New 2-Bed, 2-Bath Condo with Stunning Southwest Views. Refined, modern suite at award-winning Aspen Ridge Homes' Crosstown Condos, beautifully nestled at Don Mills & Eglinton. Floor-to-ceiling windows fill the home with natural brightness, offering uninterrupted views of lush green Sunnybrook Park, stretching to the downtown skyline and the CN Tower. Bedrooms feature upgraded wide, full-length mirrored closets and a cozy ambiance for restful sleep, while the living room is filled with natural light and presents a bright open panoramic view. The suite features built-in Miele appliances, smart lock entry, and sleek contemporary finishes. Residents enjoy a parking spot near the elevator and a locker on the same floor for ultimate convenience, plus premium amenities including a fitness centre, coworking space, party/meeting room, and 24-hour concierge. Minutes to Sunnybrook Hospital, CF Shops at Don Mills, parks, trails, and a variety of dining options, with easy access to the soon-to-open LRT, DVP, Hwy 401 & 404, and a direct bus to the subway-perfect for urban living. (id:61852)
Retrend Realty Ltd
1119 - 115 Denison Avenue
Toronto, Ontario
Brand New Excellent Location In Toront City, Generous & Spacious & bright 2 Bedrooms, 2 Washrooms,1 Parking 1 Storage Locker, High Speed Internet All For You Need! Rare Floor Plan With 10' Foot High Ceilings, Be The First To Tridel's Newest Community MRKT Condominiums. Luxury Living Downtown Toronto At Your Doorstep. The Suite Features Fully Equipped Modern Kitchen & Built-in FULL-SIZE Appliances, Stone Counter Tops, Large Balcony For Afternoon Sun and Sunsets. Enjoy Resort-like Amenities Including Multi-level Gym, Outdoor Rooftop Pool, BBQ Terrace, Co-working Space With Meeting Rooms, Kids Game Room, And Much More. A Must See! All Welcome! (id:61852)
Goldenway Real Estate Ltd.
1101 - 29 Queens Quay E
Toronto, Ontario
Welcome To Pier 27, One Of Toronto's Most Luxurious Buildings on The Waterfront. Contemporary & Breathtaking Corner Unit with Lake Views. Truly One Of A Kind! Soaring 10 Foot Ceilings with Floor to Ceiling Windows, a Great Layout with an oversized balcony and terrace, a Spacious Living Room, Fully Upgraded Kitchen with Miele Gas stove, Miele Oven, Subzero Fridge, Miele Microwave, Miele dishwasher, Subzero Fridge, Heated Flooring in the Primary Ensuite Bathroom, upgraded mirrors in both bathrooms. resort-style amenities including an indoor and outdoor pool, Sauna, Steam Room, Party room, theatre room, guest suites, car wash, Visitor parking with EV charging stations and direct access to the Toronto's waterfront. Steps To The Lake, Union Station, Sporting Events, Restaurants, Financial District And More! Schedule an Appointment to come and see this Home Asap! Live the Waterfront Lifestyle! (id:61852)
Psr
2807 - 55 Regent Park
Toronto, Ontario
Welcome Daniel's One Park Place-Great 2 Bed 2 Bath Condo. Popular, Bright Floor Plan With A West View. 45, 000 Sq Ft. Of Exceptional Indoor/Outdoor Amenity Space Incl. Basketball Court. Walking Distance To City Of Toronto Community Centre, Six-Acre Park, Regional Aquatic Centre And Athletic Grounds. Parking And Locker Included. 92 Walk Score, 100 Transit Score, 98 Bike Score. Lake-View From Balcony. Parking Near Elevator. (id:61852)
RE/MAX Connect Realty
16 Clayland Drive
Toronto, Ontario
Move-in Ready Detached Home on a close to 48 x 135ft South Facing Lot in a desirable neighbourhood in North York. Features Brand-NEW Hardwood Floors (2025) on 1st & 2nd levels, Modern Kitchen with Marble Countertops, ALL NEW Windows (2022) and Lighting (2025). Modern Kitchen with Marble Coutertops (2020). 5 FULL Bathrooms (2020). A Sizable family room can be Converted as an Ideal IN - LAW Suite! Fully Finished Basement with Second Kitchen, 3 Bedrooms & 2 Bathrooms!! Close to DVP and Hwy 401, Walking Distance to Supermarket, Park and Trails. Absolute a Better Home to Your Better Life!!! (id:61852)
Jdl Realty Inc.
1632 Bathurst Street
Toronto, Ontario
Located in the highly sought-after Cedarvale neighbourhood, this turn-key home offers a seamless blend of modern upgrades and timeless character. The bright and spacious main floor features an open-concept living and dining area, ideal for both everyday living and entertaining, with a walkout to a private backyard - an inviting outdoor retreat. The kitchen has been tastefully updated with quartz countertops, stylish tile, and a breakfast bar, perfect for casual meals. Upstairs, the primary bedroom features two large windows and ample closet space, while two additional generously sized bedrooms provide comfort and flexibility. An updated 4-piece bathroom completes the upper level. The renovated lower level offers a versatile recreation room ideal for movie nights or play, along with a bedroom or office, a second kitchen, and a separate entrance - offering excellent versatility for family living or as an in-law suite. Ideally situated just minutes from top-rated Cedarvale and Forest Hill Collegiate public schools, the Cedarvale Ravine and park, and the vibrant shops and restaurants along Eglinton, Bathurst, and Forest Hill Village, with easy access to transit and Highway 401, this home delivers exceptional lifestyle and convenience in one of Toronto's most desirable neighbourhoods. (id:61852)
RE/MAX Hallmark Realty Ltd.
3101 - 33 Sheppard Avenue E
Toronto, Ontario
Immediately Available. The Radiance Style Living , Fabulous Suite on High Floor, High Ceiling Modern Unit With Spectacular Unobstructed South & East Views. Floor To Ceiling Windows. With One Parking. Ready to Move-in. Excellent Building Amenities: Wi-Fi Lobby/Fireplace/24hr Concierge/Indoor Pool/Visitor Parking/Zen Garden/ BBQ area/ Business Center with WiFi .In The Most Convenient Location-1 Min Away From Hwy 401 & Sheppard Subway Station, three grocery stores And many other Amenities. ********* Furnished Option is available By paying $100.00 Extra********* Tenants will pay only Electricity Charges. WIFI is Only Available in the Lounge. (id:61852)
RE/MAX Gold Realty Inc.
3006 - 15 Fort York Boulevard
Toronto, Ontario
Welcome to this beautifully renovated luxury condo in the heart of downtown Toronto. Flooded with natural light and thoughtfully updated, this spacious suite showcases brand-new premium flooring, freshly painted walls and ceilings, and a contemporary kitchen complete with quartz countertops and a matching backsplash. Move-in ready, this home offers a seamless blend of modern design, comfort, and functionality.Located in the highly sought-after CityPlace community, you're just steps from Toronto's top restaurants, cafés, bars, and iconic attractions, including the Waterfront, Stackt Market, CN Tower, Rogers Centre, Scotiabank Arena, and Fort York National Historic Site. With quick access to Union Station, TTC, and the Gardiner Expressway, commuting and city living couldn't be easier.Residents enjoy an impressive array of amenities, including 24-hour concierge service, an indoor pool, fully equipped fitness centre, party room, guest suites, visitor parking, sauna, and a basketball court-perfect for an active urban lifestyle.Ideal for professionals, couples, or anyone seeking a stylish, centrally located residence in one of Toronto's most desirable neighbourhoods. An exceptional opportunity not to be missed. (id:61852)
International Realty Firm
1107 - 10 Queens Quay W
Toronto, Ontario
Downtown living meets lakeside luxury.This stunning 2-bedroom, 2 full bathroom suite is currently configured as a 2-bedroom, with the second bedroom created through the enclosure of the original solarium by the seller. The suite offers unobstructed lake views from the living area and features floor-to-ceiling windows throughout.The unit has been renovated with $$$ in upgrades, including modern designer finishes and high-end appliances. A spacious open-concept layout is complemented by a large primary bedroom with a walk-in closet.Includes one underground parking space and one locker. Residents enjoy resort-style amenities, including indoor and outdoor pools, fitness centre, golf simulator, squash and basketball courts, ping-pong room, games room, rooftop terrace, and more.Located in a well-managed, family-oriented building in one of Downtown Toronto's most desirable waterfront communities. Stylish, functional, and truly move-in ready. (id:61852)
Crimson Rose Real Estate Inc.
