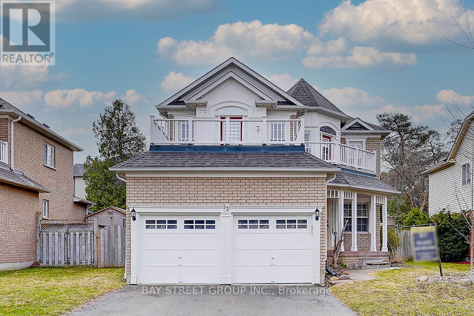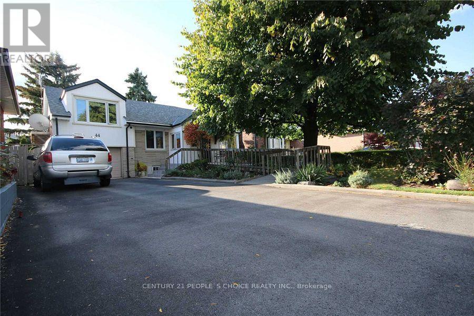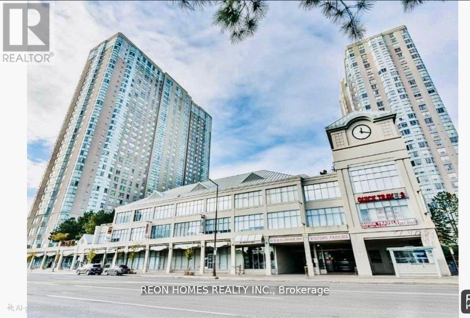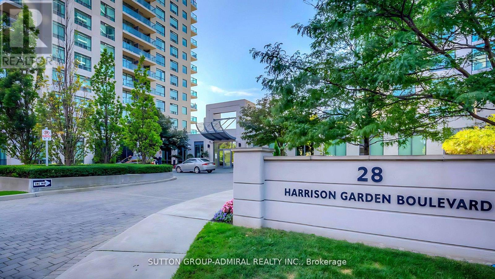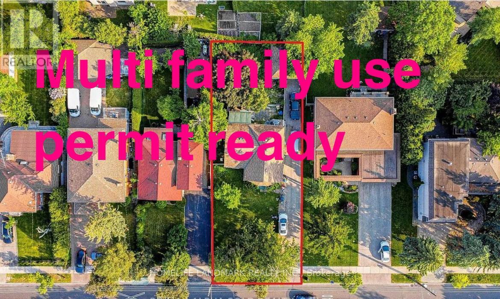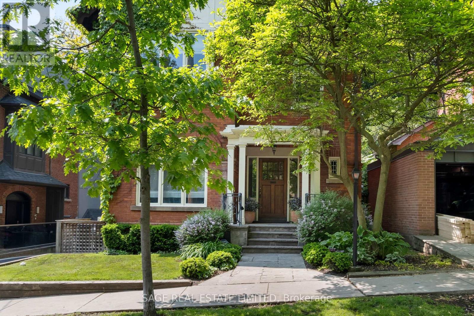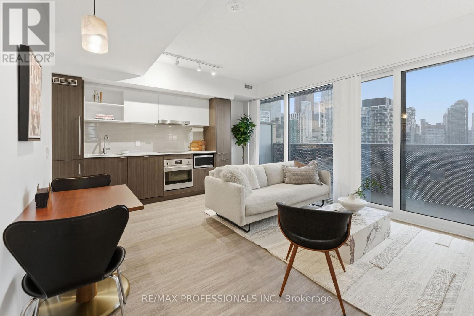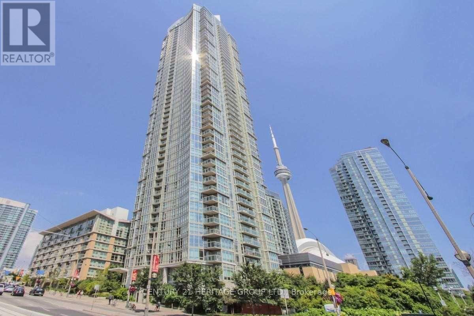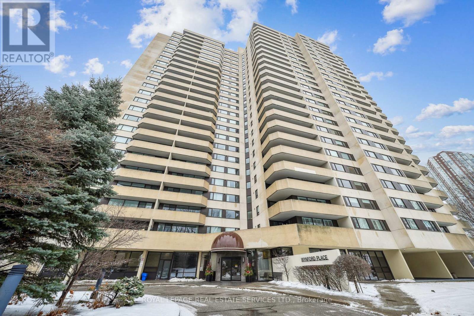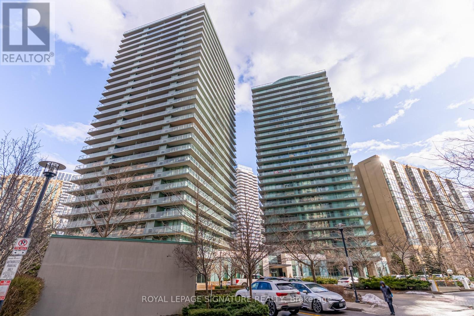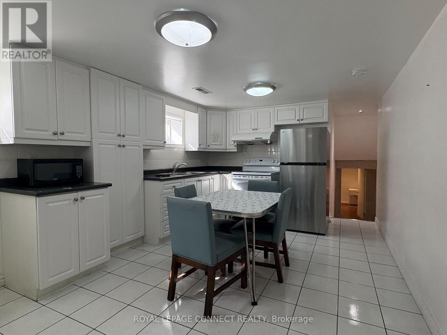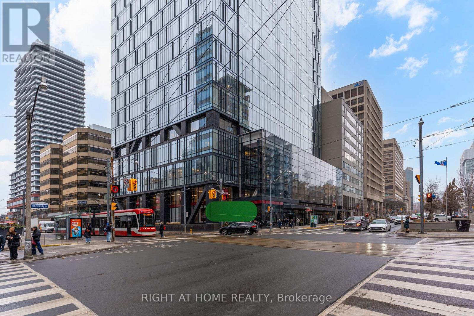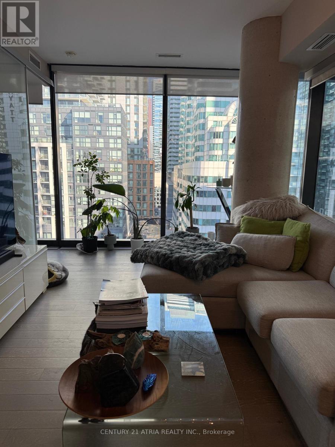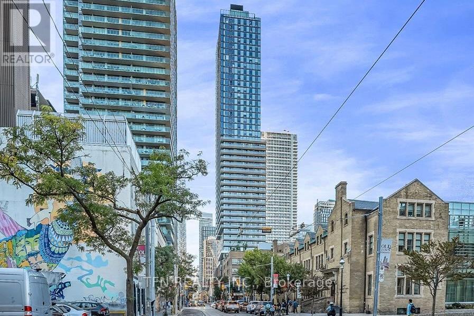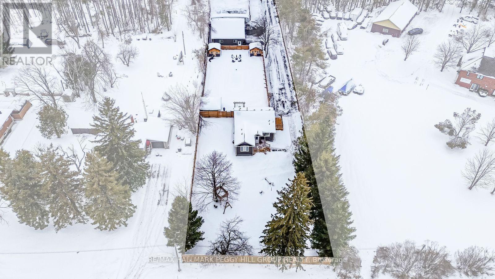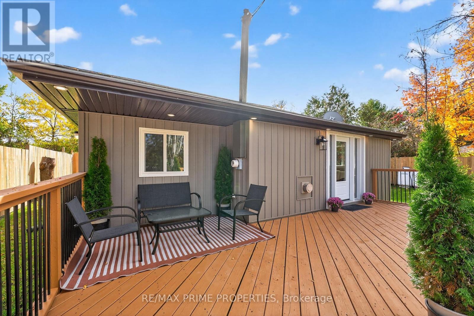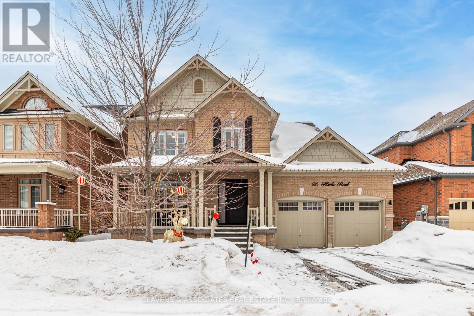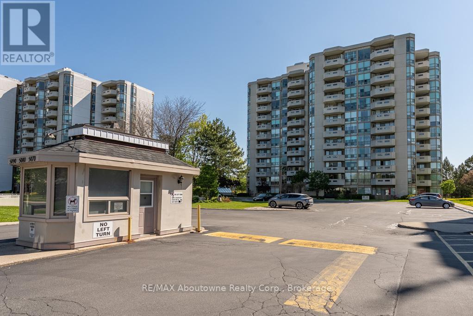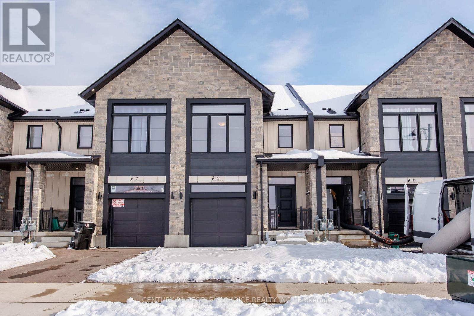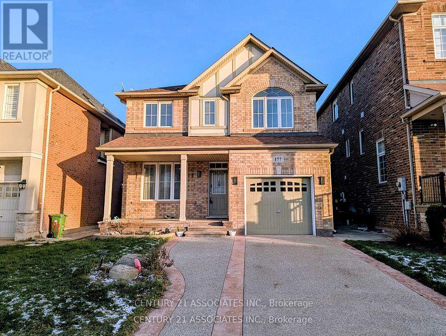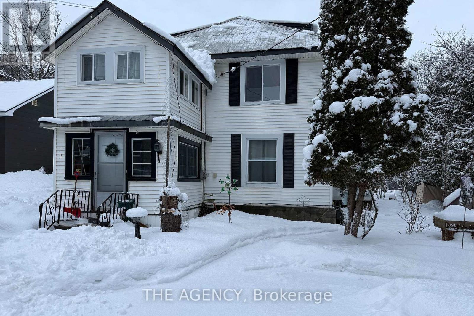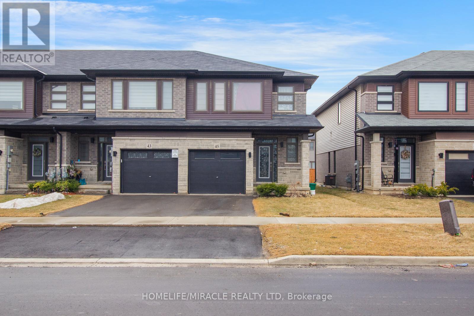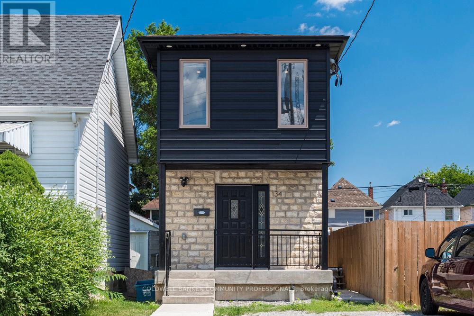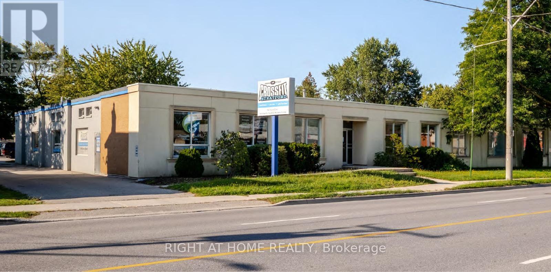52 Whitewater Street
Whitby, Ontario
Welcome to 52 Whitewater Street, a rare gem in the heart of Whitby!This stunning home boasts two spacious balconies, offering abundant natural light and the perfect spot for morning coffee or evening relaxation.The expansive backyard provides endless possibilities for outdoor entertaining, gardening, or creating your private oasis.Inside, the open-concept layout features a modern kitchen with stainless steel appliances, sun-filled living spaces, and generously sized bedrooms, including a luxurious primary suite.Recent upgrades include brand-new stone countertops in the kitchen and bathrooms, and a fresh coat of paint throughout the entire home, giving it a bright, refreshed look.Located in a family-friendly neighborhood with top-rated schools, parks, and easy access to highways and public transit.Don't miss this unique opportunitybook your showing today! (id:61852)
Bay Street Group Inc.
Bsmt - 44 Torrance Road
Toronto, Ontario
Spacious and well-maintained 2-bedroom, 1-bathroom basement apartment offering over 700 sq. ft. of living space in the desirable Eglinton East neighborhood. This bright unit features a functional layout with generous-sized bedrooms and a comfortable living area, ideal for small families or professionals. Conveniently located close to public transit, schools, parks, shopping, and major amenities. Situated in a quiet residential area with easy access to Eglinton Ave and surrounding routes. A great opportunity to lease a clean and comfortable basement unit in a prime Toronto location. (id:61852)
Century 21 People's Choice Realty Inc.
2232 - 68 Corporate Drive
Toronto, Ontario
Fantastic Location!!! bright & freshly painted spacious 2+1 unit (solarium can be used as 3rd bedroom) .Water, Hydro, and heat are included in rent. Very Convenient Location: Steps To TTC, Close To Scarborough Town Centre, Hwy 401. (id:61852)
Reon Homes Realty Inc.
1006 - 28 Harrison Garden Boulevard
Toronto, Ontario
Welcome to this sunny, one of the largest units in the building offering unobstructed southwest views that flood the space with natural light. Featuring hardwood floors in the living and dining areas, a spacious kitchen with a breakfast nook, and modern stainless steel appliances, this home blends comfort with style. Enjoy your morning coffee or evening unwind on the private balcony, and take advantage of parking and 1 locker for added convenience. Just in Steps to Mall, retail and stores, minute to Sheppard Subway, Sheppard mall and Whole Foods. (id:61852)
Sutton Group-Admiral Realty Inc.
247 Drewry Avenue
Toronto, Ontario
Seller Pay Building Permit Fee and 4 unit main Building Permit ready ! for all Investors, Builders, and Contractors! Seize This Exceptional Investment Opportunity: A Future Fourplex Paired With a Stunning Garden Suite, Situated on the Treed Lot of 66*156.25Ft, Offering Up to 32 Bedrooms Perfect for Maximizing Rental Income and Long-Term Growth Potential !totally can make 12000 sf +garden house. Fantastic Location! Walk to school, transit, shops and restaurants. Surrounded by Parks, Sports Fields, and More/ Seller Pay Building Permit Fee and 4 unit main Building Permit ready ! the garden house's building permit is currently being updated. (id:61852)
Homelife Landmark Realty Inc.
104 Park Road
Toronto, Ontario
Originally a stately classic residence, this exceptional Rosedale home was thoughtfully reimagined in 2021 under the direction of acclaimed interior designers Michelle R. Smith and Hayley Bridget Cavagnolo. The result is a rare and seamless blend of timeless character and contemporary luxury-refined, welcoming, and rich in detail. Set behind lush landscaping, the home offers striking street presence with a quiet confidence that immediately captures attention. Inside, five bedrooms and five beautifully designed bathrooms are complemented by craftsmanship rarely found. Hand-painted flooring throughout the main level adds subtle artistry, while three wood-burning fireplaces-one anchoring the kitchen-bring warmth and charm to everyday living.The chef's kitchen is both functional and elegant, featuring a Wolf range, Sub-Zero Pro Series refrigeration, an oversized eat-in area, and a walk-out to an expansive deck that seamlessly extends the living space outdoors. A butler's pantry adds thoughtful storage and effortless entertaining appeal.Designed for hosting and relaxing alike, the home features a built-in Sonos sound system throughout the interior and backyard. Outdoors, a private resort-style setting awaits with a saltwater pool equipped with smart heating and lighting-perfect for year-round enjoyment.The third-floor retreat offers exceptional flexibility, complete with a family lounge, workspace, guest bedroom, full bath, and private rooftop deck. On the lower level, a sauna provides a spa-like escape, completing this truly one-of-a-kind Rosedale residence. (id:61852)
Sage Real Estate Limited
2005 - 55 Cooper Street
Toronto, Ontario
Urban, Pristinely Maintained 2 Bedroom 2 Bath Waterfront Condo w Wrap around Balcony in Premium Building. Residents of 55 Cooper St enjoy exclusive access to exceptional amenities, including a state-of-the-art fitness centre, indoor and outdoor pools, rooftop terraces, and 24-hour concierge service all designed to enhance your lifestyle.With Union Station, Sugar Beach, St. Lawrence Market, the Financial District, and Harbourfront Centre all within easy reach, this location is perfect for professionals, students, or anyone seeking the ultimate downtown living experience. Don't miss this opportunity, make 55 Cooper St your new home and embrace city living at its best! Arcade, Party Room, Outdoor Terrace, Theatre Rooms, Meeting Rooms, Kids Play Area, Social/Games Room,Virtual Reality Room, Music Room, Lego Room, Art Studio/Hobby Room, Hammock Lounge, Outdoor Dining Lounge with BBQs (id:61852)
RE/MAX Professionals Inc.
4010 - 35 Mariner Terrace
Toronto, Ontario
1 Brd+large Den, Approx 725 Sqft, balcony; South Facing With Panoramic & Unobstructed View Of Lake & City , One Parking & One Locker, 30,000 Sq Ft "Super Club" Recreational Facilities,Includes Indoor Pool, Bowling, Jogging Track, Tennis & Basketball Court & Much More along with24-hour concierge.Lease includes heat, hydro, water, common elements and parking tenant pays only internet and insurance Steps to the waterfront and a short walk to The Well, STACKT Market, the Financial District, King West, Steps To Rogers Centre & Cn Tower; Ttc & Street Car At Door and everyday essentials. (id:61852)
Century 21 Heritage Group Ltd.
2001 - 75 Wynford Heights Crescent
Toronto, Ontario
Welcome to Suite 2001 at Wynford Place, an exceptionally spacious, sun-filled residence offering nearly 1,700 square feet of thoughtfully designed living space, perfectly suited for discerning buyers looking to downsize without compromise. Generous principal rooms provide an elegant yet comfortable setting for everyday living and entertaining, with expansive living and dining areas enhanced by a soft, neutral palette and beautifully refinished parquet flooring throughout the main living wing. A private bedroom wing offers three oversized bedrooms with newly installed Berber broadloom and two full bathrooms, ideal for guests, multi-generational living, or a dedicated home office. Two side-by-side parking spaces, a conveniently located storage locker, ample visitor parking, and excellent in-suite storage add exceptional everyday ease. Wynford Place is a quiet, established, and professionally managed community with attentive on-site staff, a 24-hour concierge, an engaged Board of Directors, and a strong reserve fund supported by recent capital improvements, including new windows and already financed elevator upgrades. The location offers an ideal balance of convenience and nature, with daily essentials, groceries, pharmacy, dental care, daycare, and cafés directly across the street, and immediate access to the East Don Trail and Charles Sauriol Conservation Area. Residents enjoy a full suite of amenities and a low-maintenance lifestyle, with maintenance fees including all utilities and technology services, indoor pool, sauna, fitness centre, golf simulator, squash and basketball courts, tennis and pickleball courts, party and hobby rooms, library, workshop, BBQ areas, manicured gardens, and abundant visitor parking-creating a rare opportunity to enjoy space, security, and ease in one of Toronto's most connected and tranquil condominium communities. (id:61852)
Royal LePage Real Estate Services Ltd.
202 - 5500 Yonge Street
Toronto, Ontario
Welcome to this exceptional 2-bedroom, 2-bath corner suite in the heart of North York, featuring a rare 450+ sq ft wrap-around terrace with three separate walkouts - a true extension of your living space and ideal for entertaining or relaxing outdoors.This sun-filled home offers 9-ft ceilings (exclusive to the second floor), enhancing the open and spacious feel throughout. Freshly painted and designed with a functional layout, the suite is flooded with natural light from multiple exposures. Enjoy unmatched convenience with Shoppers Drug Mart, restaurants, shops, and transit at your doorstep, plus quick access to major routes and everyday amenities. Includes 1 parking space and 1 locker. Extras: Stove, fridge, range hood, washer & dryer. A rare opportunity to own a terrace-focused corner unit in one of North York's most connected and vibrant communities. (id:61852)
Royal LePage Signature Realty
Lower - 58 Navaho Drive
Toronto, Ontario
Step into this bright and welcoming 3-bedroom, lower-level unit, thoughtfully designed with comfort and functionality in mind. Featuring sleek pot lights and clean laminate flooring, this space feels modern and inviting. A spacious kitchen with a breakfast area provides plenty of room for cooking and dining, while the sizeable layout makes it easy to enjoy your meals.The unit offers 3 well-sized bedrooms and a full 4-piece bathroom, ideal for a small family, professional couple, or students seeking a convenient place to call home.Perfectly situated near schools (including Seneca College), Fairview Mall, parks, restaurants, shops, and public transit, with quick access to Highways 401, 404, and 407, this home combines everyday comfort with unbeatable accessibility. (id:61852)
RE/MAX Connect Realty
4702 - 488 University Avenue
Toronto, Ontario
*Welcome to the Residence of 488 University Ave* *A luxury high-rise condominium in the heart of downtown Toronto* *State of the Art fitness facility * *indoor and outdoor pool* *30,000 sqft of shared amenity space* Unit 4702 is 1042 sqft* *2 bedroom plus den* *2 bathrooms* * ensuite laundry* *balcony* * 9 foot ceilings* (id:61852)
Right At Home Realty
1007 - 11 Charlotte Street
Toronto, Ontario
Welcome to residence 1007 at 11 Charlotte Street, a rare three-bedroom luxury offering in the heart of downtown. This stunning suite is framed by floor-to-ceiling windows that flood the space with natural light and offer breathtaking panoramic views of the city skyline. Designed for both elegance and functionality, the open-concept layout features a modern kitchen with sleek finishes, premium appliances, and generous storage, seamlessly flowing into an expansive living and dining area ideal for entertaining or relaxing in style. Each of the three bedrooms provides privacy, comfort, and ample closet space, with the primary suite offering a serene retreat complete with luxurious finishes. The spa-inspired bathrooms, high ceilings, and refined details throughout elevate everyday living. Located steps from Toronto's most vibrant destinations, this residence places you at the center of it all. Enjoy immediate access to world-class dining, cafés, boutique shopping on King and Queen West, the Entertainment District, Rogers Centre, CN Tower, TIFF Bell Lightbox, waterfront trails, and major transit routes. Whether for professionals, investors, or end-users seeking refined city living, this exceptional home delivers unmatched convenience, sophistication, and urban lifestyle appeal. Electric car parking available. (id:61852)
Century 21 Atria Realty Inc.
612 - 89 Church Street
Toronto, Ontario
Welcome to The Saint by Minto - a Brand New, Never-Lived-In 3BR Luxury Corner Suite in the Heart of Downtown Toronto! Experience elevated urban living in this pristine 3 Beds, 2 Baths residence offering 993sf of intelligently designed space at the highly anticipated Saint Condos. This bright corner suite features an abundance of floor-to-ceiling windows, filling every room w/natural light & showcasing the energy of the city from every angle. Inside, enjoy a beautifully appointed interior w/brand new S/S Kitchen Appliances, a contemporary Kitchen w/Caesarstone Counters, a sleek Kitchen Island, Modern Cabinetry, Undermount Sinks & Laminate flooring throughout. The spa-inspired Bathrooms include premium finishes w/ a luxurious 3pc ensuite in the Primary BR. A rarely offered parking space is included in the rental - an exceptional value in this sought-after downtown building. Rising 52 storeys above Church & Adelaide, The Saint is set to become a landmark address. Designed w/ wellness, innovation & modern lifestyle in mind, the building combines contemporary architecture w/the charm of meticulously preserved historic surroundings. Residents enjoy access to 17,000 sf of state-of-the-art amenities, including: 24Hr Concierge, Fitness Ctr & Spin Studio, Yoga & Pilates Rms, Infrared Sauna & Chromatherapy Rain Rm, Resident Lounge & Co-Working/Study Spaces, Games & Entertainment Rm, Outdoor BBQ Terraces & Social Spaces, Beautifully designed Wellness & Meditation Facilities. Located in one of Toronto's most dynamic & walkable neighbourhoods, this address scores perfect Walk, Transit & Bike Scores, offering unmatched convenience for urban professionals & students alike. Steps to: TTC, Financial District & PATH, St. Lawrence Mkt, trendy Restaurants, Cafés & Nightlife, Theatres & Cultural Attractions, TMU & George Brown College, Eaton Ctr & Yonge-Dundas Square, Waterfront & Parks. Be the first to call this extraordinary suite home and experience the future of downtown living! (id:61852)
Tfn Realty Inc.
2484 Highway 11 S
Oro-Medonte, Ontario
LUXURY INSIDE, PARADISE OUTSIDE - THIS ONE WAS MADE TO ENTERTAIN! Live the lifestyle you've been dreaming of in this extraordinary home, set on a fully fenced 0.72-acre lot just off Highway 11 with quick access to downtown Barrie in 15 minutes and Orillia in 20. Enjoy year-round recreation with Lake Simcoe's waterfront only 6 minutes away, nearby golf courses, scenic forest trails, and Snow Valley Ski Resort just 30 minutes from your door. Behind the secure gated entry with keypad access and motion sensors, the professionally landscaped grounds showcase luxurious armour stone, a 9 x 12 ft front deck, a newly paved driveway, and a heated triple garage and workshop with full insulation, gas service, and automatic door openers. The backyard oasis is built for entertaining with a 20 x 40 ft saltwater pool, stamped concrete surround, two powered cabanas with change rooms, and a covered bar with epoxy counters, a built-in fridge, BBQ hookup, ceiling fan, and a seasonal sink. Inside, the fully renovated main level offers high-end finishes and open-concept living, with a designer kitchen boasting quartz counters, upgraded appliances, and a walkout to the poolside patio. The bathroom features a quartz vanity and glass-enclosed tiled shower, while the primary bedroom includes a cedar walk-in closet, with the option to convert the dining room into a third bedroom if desired. Added highlights include main-floor laundry, California shutters, and an engineered hardwood staircase with custom black rod railings. The finished basement adds a spacious family room with a gas fireplace and built-in shelving, a guest bedroom, office nook, and premium mechanical upgrades including a gas furnace, pressure pump, water softener, three sump pumps, and an owned hot water tank. Don't miss your chance to own this exceptional retreat - where high-end finishes meet unmatched outdoor luxury, creating the ultimate space to relax, entertain, and make every day feel like a getaway. (id:61852)
RE/MAX Hallmark Peggy Hill Group Realty
1079 Sylvan Glen Drive
Ramara, Ontario
Fully Renovated Bungalow with Deeded Water Access! Welcome to this beautifully renovated 3-bedroom plus office/Office, 1-bath bungalow, perfectly situated on a spacious lot with deeded access to the Sylvan Glen Home Owners Association Beach, park and marina docking-ideal for swimming, boating, fishing, ice fishing or simply relaxing by the shore (association fee applies). Also maintained by Sylvan Glen Beach Association. $40 no boat additional $40 if you use marina to dock boat...Every detail has been updated for modern comfort, including new windows, siding, doors, gravel driveway, and a stunning kitchen featuring granite counters and brand-new appliances, not to mention all the pot lights. The engineered hardwood flooring flows seamlessly throughout the home, and each room offers its own baseboard heating for personalized comfort. The property also includes a versatile workshop/garage/man cave/she shed, complete with a new window, rolling door, and full electrical-easily convertible into a cozy Bunkie or guest space. Additional highlights include a new propane direct-vent wall furnace and a heated mechanical room off the primary bedroom with a water filtration system already in place. Nothing left to do but move in and enjoy this turnkey home and lakeside lifestyle! (id:61852)
RE/MAX Prime Properties
26 Marks Road
Springwater, Ontario
Presenting 26 Marks Road - Beautifully maintained 4-bed, 4-bath family home with thousands in upgrades, located in the sought-after Stonemanor Woods community, surrounded by parks, trails, ski hills, top-rated schools, and all of Barrie's amenities. Bright main floor with 9-ft ceilings, hardwood floors, oak circular staircase with iron pickets, powder room, family room with coffered ceilings, built-in TV unit and gas fireplace, plus a main-floor office with built-in shelves and direct garage access. Gourmet open-concept eat-in kitchen with stainless steel appliances, gas stove, large center island, butler's pantry, and breakfast area with walkout to the professionally landscaped backyard. Primary bedroom - a spacious private retreat with walk-in closet and 5-pc ensuite featuring double sinks, soaker tub, and glass shower. Generously sized additional bedrooms. Fully finished basement with rec room, kitchenette / bar, bedroom, 3-pc bath, and sauna. Set on a premium 52 x 141 ft lot with resort-style backyard featuring interlocking stone, gazebo, above-ground pool, playground, swing, trampoline, BBQ gas line, and ambient landscape lighting. A wonderful place to grow, gather, and call home. Visit the virtual tour for more details. (id:61852)
Slavens & Associates Real Estate Inc.
1201 - 5080 Pinedale Avenue
Burlington, Ontario
Rarely Available Penthouse Level corner unit at 5080 Pinedale Estates! Discover the elegance of this renovated Rousseau Model which is the largest floor plan in the complex. It offers breathtaking lake and escarpment views from the coveted south end of the building. This 1,315 sq. ft. suite features a bright, spacious galley-style eat-in kitchen with built-in microwave, dishwasher, desk area, and pot lighting which are all complemented by stunning views of Lake Ontario. The inviting living room, complete with an electric fireplace, flows seamlessly into the generous dining area, which opens onto an 85 sq. ft. west-facing balcony which is perfect for enjoying sunsets. The primary bedroom, currently used as a den, boasts laminate flooring, pot lights, and a luxurious 4-piece ensuite with whirlpool tub, updated fixtures, and expansive windows framing lake views. A second large bedroom also offers lake views, pot lighting, and laminate flooring. Additional highlights include a 3-piece bath, in-suite laundry/utility room, and a welcoming foyer. Enjoy the convenience of walking to everything including transit, LCBO, hardware stores, restaurants, Fortino's, pharmacies, and more. Owned parking and locker included. Don't miss this rare opportunity, book your private showing today! (id:61852)
RE/MAX Aboutowne Realty Corp.
9 Queensbrook Crescent
Cambridge, Ontario
Welcome to this stunning 3-bedroom, 4-bath freehold townhome in one of Cambridge's most desirable communities, offering a perfect blend of style, comfort, and functionality. Over 2000 Sq.ft. living space. The bright open-concept main floor features a modern upgraded kitchen with extended cabinetry, sleek quartz countertops, stainless steel appliances, and an oversized breakfast bar. The second floor includes three spacious bedrooms, highlighted by a generous primary suite with a double-sink vanity and tiled glass walk-in shower, along with the convenience of second-floor laundry and a large linen closet. The fully finished basement adds valuable living space with a cozy recreational room and full washroom-ideal for guests, a home office, or family movie nights. Sitting on a rare ravine lot, this home boasts a peaceful and private backyard with beautiful seasonal views. This property offers exceptional value and modern living in a prime Cambridge location. (id:61852)
Century 21 People's Choice Realty Inc.
177 Montreal Circle
Hamilton, Ontario
Upgraded Winona Home!! Finished basement with a Full bathl!! The Main Living Space Of The Home Features 9 Ft. Ceilings, Beautiful Hardwood Floors, And A Gas Fireplace. Spacious kitchen with centre Island over looking Family Room Leading To A Fully-Fenced Backyard With A Large Brick Patio And Custom Seating Area. Also On The Main Level Is A Separate Dining Room, 2 Pce Bath And Garage Access. The Upper Level Of The Home Has 3 Bedrooms, And 2 Full Bathrooms. The Primary Bedroom Features An Ensuite W/Corner Tub. Close to New Confederation Go Station near Centennial Pkwy. (id:61852)
Century 21 Associates Inc.
31 Brunel Road
Huntsville, Ontario
Well-maintained duplex in the heart of downtown Huntsville offering two spacious apartments and excellent flexibility. Both units are currently tenanted by long-term, reliable tenants who wish to stay, providing immediate rental income, with the option for owner-occupancy in one unit while generating income from the other. The main-floor one-bedroom unit features a bright sunroom overlooking the deep, private backyard and gardens. The upper two-bedroom unit includes a unique loft-style second bedroom on the third floor. Recent updates include a new metal roof on part of the home, two new water heaters, and updated windows throughout most of both units. Efficient forced-air natural gas furnace and separate hydro meters. Prime location just steps to Main Street shops, dining, the Summit Centre, and Huntsville High School. An excellent opportunity for investors or end users in one of Muskoka's fastest-growing communities. (id:61852)
The Agency
45 June Callwood Way
Brantford, Ontario
Welcome to 45 June Callwood Way, a luxurious end-unit townhouse located in the West End of Brantford. This home features modern curb appeal and loads of upgrades, offering 3 bedrooms, 2.5 bathrooms and a single car garage. Step inside to find freshly painted interiors and elegant flooring flowing seamlessly through the main level. The open concept main floor plan is perfect for entertaining families and friends. The kitchen offers modern cabinetry, countertops, an island and stainless-steel appliances. The main floor is complete with a conveniently placed powder room. Upstairs the spacious primary bedroom has a walk-in closet. This floor offers 2 additional bedrooms, a full bathroom and upper floor laundry for convenience. (id:61852)
Homelife/miracle Realty Ltd
134 Gibson Avenue
Hamilton, Ontario
Fantastic opportunity in vibrant Gibson neighbourhood. Newly built in 2022, this 2 storey detached home offers 3+1 bed, 2+1 bath and provides many conveniences of modern living missing from its older neighbours. The front door opens to a large open foyer with motion lit closet. You will pass the convenient main floor laundry and a modern powder room on your way to the state of the art kitchen. You name it, it's got it - SS appliances, hood fan, under counter microwave, tile backsplash, granite countertops, white shaker cabinets and drawers, large double SS sink. Completely open to the bright living/dining area with coffered ceiling, this is the open concept layout you want. Large French doors open to the fenced backyard with laneway access behind offering options for additional parking or possible garage/ADU. Upstairs there are 3 bedrooms - each with ample closet space - and a modern full bath with double floating vanity. The basement offers many fantastic opportunities to rent out to supplement your mortgage, or use as an in-law suite for an older relative, or young adult in your life. (id:61852)
Coldwell Banker Community Professionals
3 - 649 Ontario Street
Stratford, Ontario
Exceptional office space for lease on Ontario Street, Stratford's main street and a highly desirable business location. This property offers generous parking, easy access, and a flexible layout with multiple spacious rooms. Large windows throughout provide abundant natural light, making the space inviting and functional for a variety of professional uses. A great opportunity to establish your business in a central, high-visibility location. (id:61852)
Right At Home Realty
