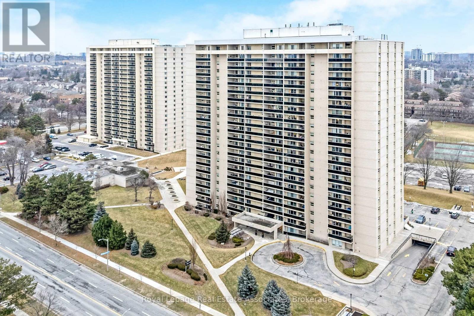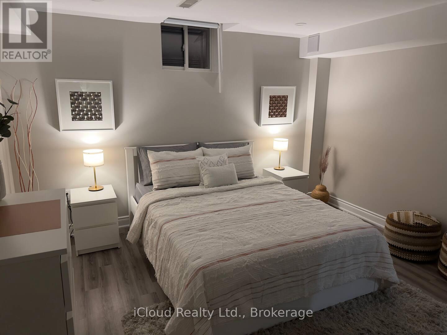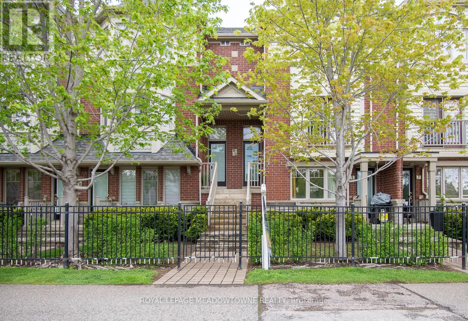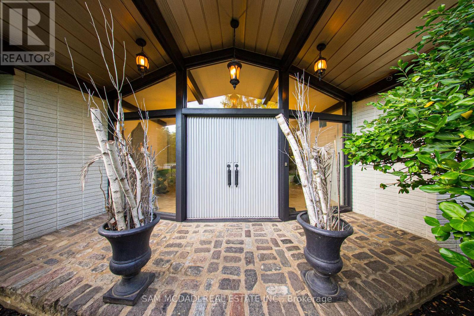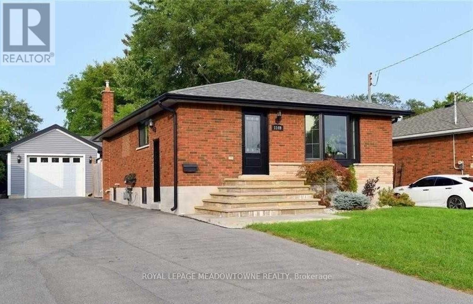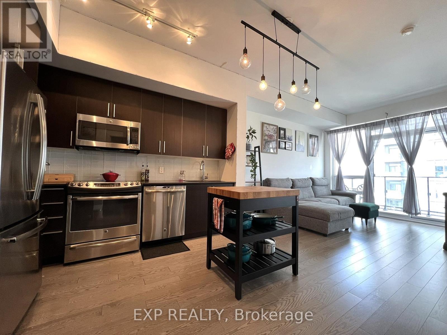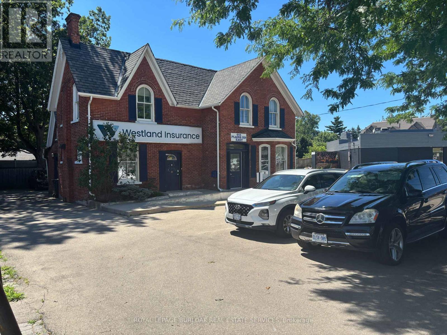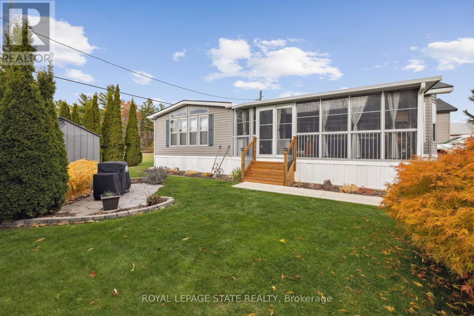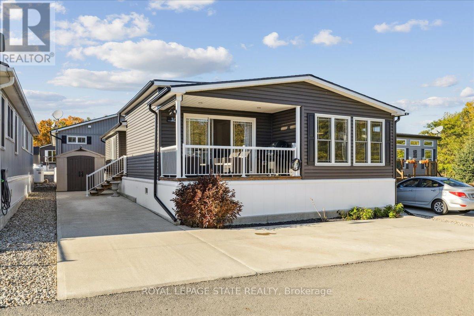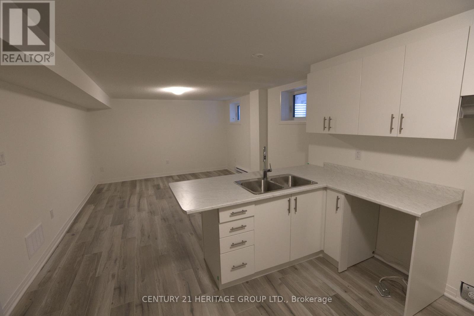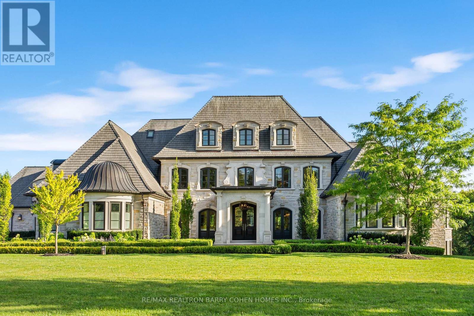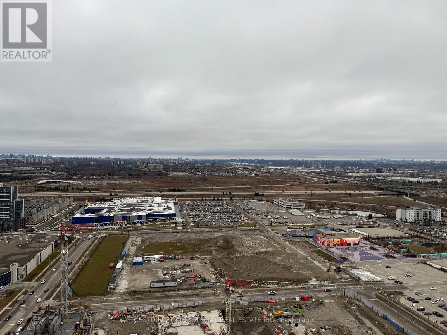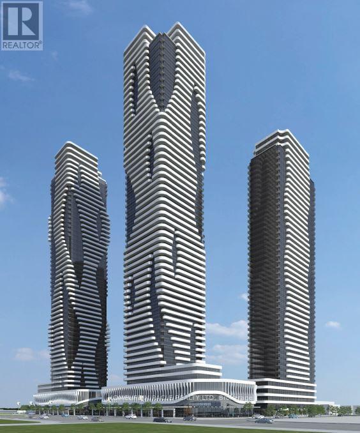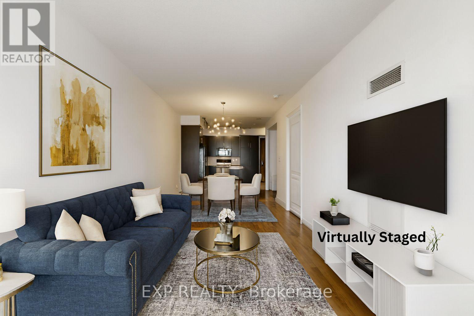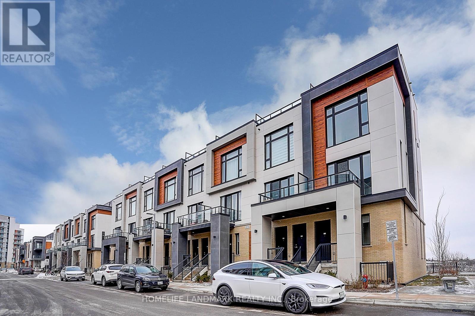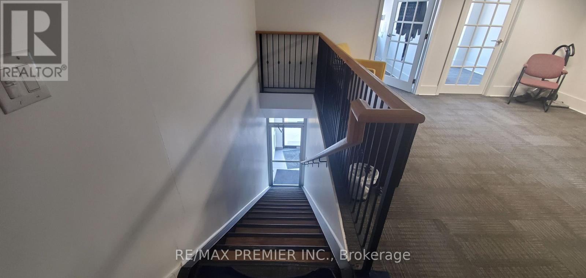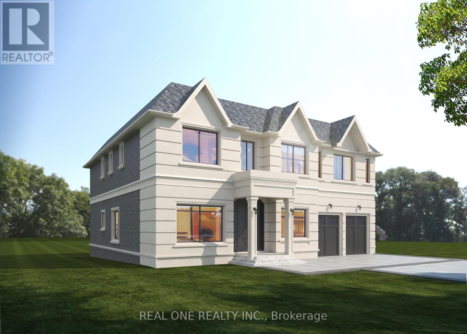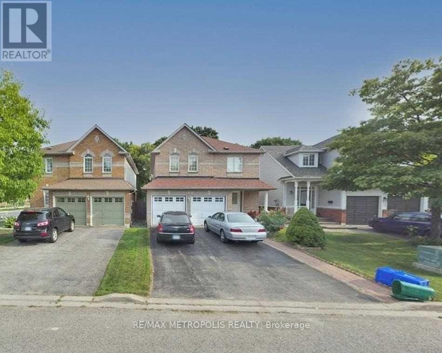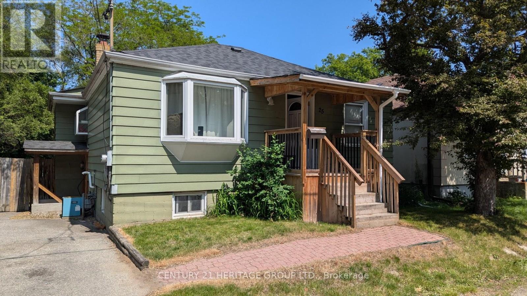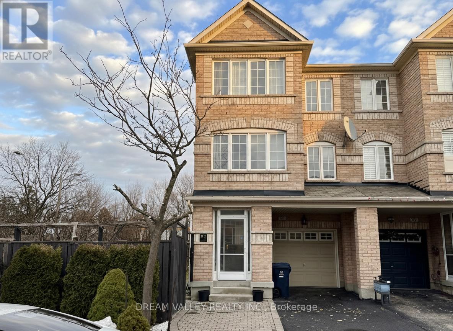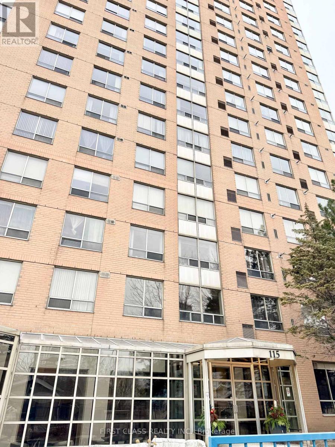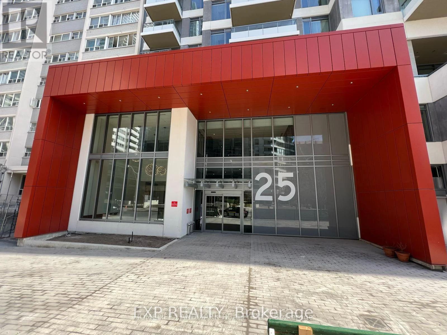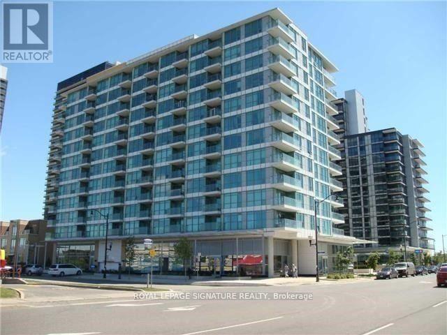502 - 299 Mill Road
Toronto, Ontario
Beautifully maintained condo in the heart of Etobicoke offering exceptional space and lifestyle amenities. This bright and functional suite features two spacious bedrooms plus a versatile den, ideal for a home office or additional living space. Updated bathrooms add a modern touch, while abundant storage throughout the unit ensures everything has its place. Enjoy seamless indoor-outdoor living with a large private balcony, perfect for relaxing. Residents have access to an impressive range of amenities, including indoor and outdoor swimming pools, fully equipped gym, party room, sauna, hot tub, basketball court, and an indoor driving range. Conveniently located close to major highways, transit, shopping, and everyday essentials. A well-managed building offering comfort, convenience, and resort-style living in a sought-after location. (id:61852)
Royal LePage Real Estate Associates
Basement - 3872 Barley Trail
Mississauga, Ontario
Move-in ready: Fully furnished as shown in photos. Well-maintained 2-bedroom basement apartment in a desirable Mississauga neighbourhood. Features a private entrance, 1 full bath, modern kitchen with modern appliances, in-suite laundry, and dedicated workspace. Bright, functional layout with high-speed internet, one parking space, and close proximity to highways, shopping, transit, and hospital. Tenant Pays 30% of the utilites. (id:61852)
Icloud Realty Ltd.
10 - 3355 Thomas Street
Mississauga, Ontario
Welcome to this beautifully updated 3-bedroom plus den townhome located in the highly desirable Churchill Meadows neighbourhood with 2 parking spots. The open-concept living and dining areas feature upgraded flooring, upgraded lighting, a neutral colour palette, and seamless access to a Juliette balcony and a large terrace perfect for entertaining. The modern kitchen boasts quartz countertops, a breakfast bar, and sleek stainless-steel appliances. Upstairs, you'll find generously sized bedrooms, full main bath and a primary retreat with two walk-in closets and a luxurious 4-piece ensuite. Additional highlights include high smooth ceilings, pot lights throughout, interior garage access, and parking for two. Ideally situated within walking distance to parks, top-rated schools, shops, and just minutes from major highways, this home offers both convenience and sophistication. (id:61852)
Royal LePage Meadowtowne Realty
625 Sir Richard's Road
Mississauga, Ontario
Welcome to this luxurious, fully renovated 3+1 bedroom ranch-style bungalow in the prestigious Gordon Woods community often referred to as "Muskoka in the City." Surrounded by mature trees and expansive estate-sized properties, this home sits on a 120 by 105ft lot with a massive horseshoe driveway blending serene natural surroundings with the convenience of urban living. Inside you'll find premium finishes throughout, including all-new doors and windows, engineered hardwood flooring on the upper level, and sleek modern ceiling lighting that creates a chic, polished atmosphere. The stunning open-concept kitchen is both spacious and functional, featuring brand-new cabinetry, quartz counter-tops, a large eat-in island, and high-end Miele & Monogram S.S Apps. The bright sun-drenched living and dining areas flow effortlessly to 2 spacious decks and a balcony, one located just off the kitchen, perfect for indoor-outdoor entertaining. The impressive walkout basement offers floor-to-ceiling windows overlooking the backyard, a cozy fireplace, and a bright elegant living space ideal for family gatherings or a future in-law suite. Entertaining is made effortless with an expansive driveway offering parking for up to 20 vehicles and a large 3-car garage-a rare and highly desirable feature. Nestled in one of Mississauga's most exclusive enclaves, this property boasts an unbeatable location just minutes from Trillium Health Hospital, the QEW, and Hwy 403. Enjoy close proximity to the Mississauga Golf & Country Club (PGA Tour), Credit Valley Golf & Country Club, scenic Credit River trails, and lush parks. Premier shopping, dining, and entertainment await just a short drive away to Sq One, Sherway Gardens, and the quaint Port Credit Village.This remarkable home perfectly captures the tranquil, Muskoka-like charm of Gordon Woods while offering all the modern conveniences at your doorstep. Don't miss this rare opportunity to own a piece of one of Mississauga's most prestigious areas (id:61852)
Sam Mcdadi Real Estate Inc.
1149 Stanley Drive
Burlington, Ontario
Welcome to 1149 Stanley Drive, nestled in Burlington's sought-after Mountainside neighborhood. Fabulous Home With over 2000 Sq/Ft of livable space. This Open Concept Beauty, Updated Throughout ('20) features Stellar Kitchen, Large Master Retreat With Walk Out To Fully Functional Backyard (Huge Lot). This private oasis boasts an oversized lot area, an 18-ft round above-ground and heated pool, a custom Outdoor Kitchen, Dining & Sitting Area With outdoor Fireplace, a custom made Hut feel like a Cabana retreat, with direct hydro and gas, perfect for both relaxation and entertaining. Car enthusiasts will love the detached 2-car Oversized Garage with electrical service, ideal for your own workshop. Private, Driveway Can Hold up to 10 Cars Easily. Superb Location Close To Highway, Shopping, Schools & So Much More!! Photos were staged digitally. (id:61852)
Royal LePage Meadowtowne Realty
2707 - 50 Absolute Avenue
Mississauga, Ontario
Welcome to your DESIGNER FURNISHED, TURNKEY luxury residence in the heart of DowntownMississauga, located in the iconic Absolute World (Marilyn Monroe) Towers, a globallyrecognized architectural landmark famously featured in pop culture, including Drake's albumimagery.This stunning 2 bedroom suite on the 27th floor offers breathtaking, unobstructed panoramiccity views from every room, complemented by a rare wraparound 4 walkout balcony with accessfrom all principal spaces. Experience amazing high end luxury with travertine flooringthroughout, upgraded premium kitchen appliances, and a sleek island perfect for dining andentertaining.Impress your guests with designer furnishings, studded décor, and upscale finishes in everyroom. Wake up to sweeping skyline views through floor to ceiling windows and enjoy the prestigeof living in one of Mississauga's most celebrated buildings.Enjoy resort style amenities including a state of the art fitness centre, indoor and outdoorswimming pools, basketball and squash courts, party and games rooms, movie theatre, guestsuites, 24 hour concierge, and beautifully landscaped grounds.Steps to Square One Shopping Centre, Celebration Square, Sheridan College, restaurants, cafés,transit, and major highways, this location offers unmatched urban convenience and lifestyle.A rare opportunity. This fully furnished luxury unit will not last. Book your private showingtoday. (id:61852)
Executive Real Estate Services Ltd.
3007 - 2212 Lake Shore Boulevard W
Toronto, Ontario
Bright, open concept condo in a great location with convenient hi-way and transit access. Plenty of parks and stores are downstairs. Features hardwood floors, 9ft ceilings, modern kitchen light fixture, floor to ceiling windows, walk-in closet, 100 sq ft balcony, upgraded bathroom, and a great space for sunsets. There are 30,000 sq feet of premium amenities. Unit is now vacant and has been painted throughout. (id:61852)
Exp Realty
446 Plains Road E
Burlington, Ontario
Desirable 2,462 sf Freestanding Office Building. Dont miss this rare opportunity to own a well-maintained freestanding commercial building perfectly suited for a variety of professional uses. Offering two levels of well-appointed office space.Main Floor offers a reception area, 3 private offices, open-concept workspace, and a washroom. Second Floor: 5 private offices, a bright loft-style office, and an additional washroom. Dual Entrances allow for flexible access and potential for multi-tenant use. On-Site parking provides exceptional convenience for staff and clients. Suitable for a wide range of professional and medical uses, including law offices, accounting firms, insurance agencies, healthcare, wellness practices, and more.Located just minutes from the 403/QEW, with excellent public transit access and surrounded by a full range of local amenities.This is an exceptional opportunity for professionals looking to own their space and invest in a high-exposure, easily accessible location. (id:61852)
Royal LePage Burloak Real Estate Services
13 Spruce - 4449 Milburough Line
Burlington, Ontario
Welcome to 4449 Milburough Line #13 Spruce in beautiful rural Burlington! This charming 2-bedroom bungalow is located in a quiet, well-kept year-round community surrounded by nature. Offering over 800 square feet of comfortable living space, this modular home features an open-concept kitchen and living area, a bright spacious sunroom perfect for relaxing. Enjoy the peace and privacy of rural living along with access to parks, golf courses and trails. This unit has durable vinyl exterior and newer roof. Residents also enjoy access to a community inground pool and recreation centre. An ideal opportunity for downsizers, first-time buyers, or anyone seeking an affordable home in a serene setting. Land lease includes water, property taxes, and community maintenance. Flexible possession available. (id:61852)
Royal LePage State Realty
37 Ash - 4449 Milburough Line
Burlington, Ontario
Welcome to this exceptional modular home, perfectly situated on leased land within the exclusive gated community of Lost Forest in north Burlington. Offering year-round comfort and a resort-like lifestyle, residents enjoy interior luxury and fantastic site amenities, including a seasonal pool. Step into the charming foyer and into an open-concept, single-level design, featuring soaring ceilings, and offering one of the largest spaces at 1315 Sq ft. The great room is bright and spacious with triple doors leading out to a cozy covered porch. The sunshine dinette features corner windows with eight large panels of glass. Some many things to appreciate including an upgraded kitchen with crown molding and large island, luxury vinyl floors front back, built-in wall cabinets in the great room, and bedrooms, offering tons of storage, in suite laundry and parking for three cars on the concrete driveway. Come and enjoy everything this worry-free, unique lifestyle has to offer! (id:61852)
Royal LePage State Realty
37 Sheppard Drive
Barrie, Ontario
Welcome to this clean and spacious 1-bedroom basement apartment, ideally located in a high-demand, central Barrie location. Perfect for a single professional or a quiet couple, this unit offers comfortable living in a busy, convenient area close to all amenities. The apartment features a generously sized bedroom, an open concept living area, a functional kitchen, and a full bathroom. Enjoy a private entrance and a well-laid-out floor plan that maximizes space and comfort. Prime location steps to public transit, shopping, grocery stores, restaurants, schools, parks, and major commuter routes. Easy access to Highway 400 makes commuting simple and efficient. Don't miss this excellent leasing opportunity in one of Barrie's most convenient locations! Note: Tenant will pay 30% utilities. (id:61852)
Century 21 Heritage Group Ltd.
116 Eden Vale Drive
King, Ontario
The Pinnacle Of Luxury Living In Prestigious Fairfield Estates. An Exceptional Custom-Built Residence Defined By Masterful Craftsmanship W/ No Expense Withheld In Achieving Ultimate Elegance. Coveted Almost 2-Acre Lot W/ 15,000+ Sq. Ft. Of Unparalleled Living Space. 8 Bedrooms & 10 Full Baths Within The Primary Home & Adjoining In-Law Suite, W/ Elevator Servicing All Levels. Outstanding Indoor Spa W/ Saltwater Pool, Lounge, Marble Surround, Swedish-Imported Cedar Sauna, Steam Room, 2 Aquadesign Showers & 2 Bathrooms. Architecturally Distinctive Exterior W/ Indiana Carved Limestone, Genuine Copper & Cedar Shingles, 20-Car Driveway & 2 Insulated 3-Vehicle Garages. Impressive Double-Height Entrance Hall, Exemplary Principal Rooms W/ High-End RH Chandeliers, Natural Oak Floors, Custom Crown Moulding & Marble Finish. Exquisitely-Appointed Great Room W/ 14.5-Ft. Ceilings, Expanded Linear Fireplace, High-End Speaker System & Walk-Out To Terrace. Gourmet Chefs Kitchen W/ Top-Tier Miele Appliances, Custom Cabinetry W/ Swarovski Hardware, Servery & Walk-Out To Spa. Primary Suite Exudes Grandeur W/ Award-Winning Fireplace, Walk-Out Terrace, Boutique-Quality Custom Walk-In Closet & Resplendent 7-Piece Ensuite W/ Heated Marble Floors. 4 Bedrooms Boasting 4-Piece Ensuites W/ Natural Stone Vanities, 3 Opulent Walk-In Closets. Graciously-Designed In Law Suite Spanning 2 Levels, W/ Compact Kitchen, Living Room, 2 Full Baths & 2 Spacious Bedrooms. Lavish Entertainers Basement W/ Heated Floors, Integrated Speakers, Custom Walnut Wine Room, Theatre, Fitness Room, Open-Concept Kitchen, Dining & Living Room W/ Walk-Out To Backyard, Office, Nanny Suite, 2 Full Baths & Laundry W/ 2x Miele Professional W/D. Expansive Backyard W/ Two Outdoor Lounges W/ Speakers, Meticulously Landscaped Gardens & Tree-Lined Privacy. Ideally Situated In One Of Ontarios Finest Neigbourhoods, Near Top-Rated Schools, Golf Courses & Conservation Areas. (id:61852)
RE/MAX Realtron Barry Cohen Homes Inc.
3312 - 8 Interchange Way
Vaughan, Ontario
Welcome To The Brand New Grand Festival Luxury Condo In The Heart Of Downtown City Of Vaughan. This Higher Floor 2-Bedroom Suite Offers A Stylish And Functional Layout With Generously Sized Bedrooms, 9' Ceilings And Bright Southwest Exposure. Featuring A Contemporary Open-Concept Kitchen With Upgraded Built-In Appliances, Seamlessly Integrated Living And Dining Area, And Walk-Out To A Private Balcony. Unbeatable Location Steps To Vaughan Metropolitan Centre Subway Station, IKEA, And Minutes To York University, Costco, Vaughan Mills, Canada's Wonderland And Pickleball Club, With Quick Access To Highways 400 & 407. Surrounded By Shops, Restaurants And Everyday Conveniences. Welcome AAA Tenants And International Students. (id:61852)
Century 21 King's Quay Real Estate Inc.
808 - 225 Commerce Street
Vaughan, Ontario
LOWEST PRICE WON'T LAST LONG. Festival Condos Iconic Tower A - One Bedroom + Den (spacious Can Be Converted In To A 2nd Bedroom Or Office) with 2 Full Upgraded Bathrooms + **ONE LOCKER **. A Beautiful Unit with an open concept kitchen, living room, plus a Large West Facing Balcony with Clearview's & Window Blinds. Walking distance to VMC Vaughan Subway station connecting to downtown core, Major Hwy 400 & 407 nearby, York University , YMCA - 3 Min Walk, 24 hours Bus Service on Hwy 7 close to all amenities. (id:61852)
Homelife/miracle Realty Ltd
907 - 50 Clegg Road
Markham, Ontario
Luxury 1+den condo at Majestic Court in the heart of Unionville's Markham Centre, a LEED-certified, energy-efficient residence with maintenance fees lower than the area average. This bright, south-facing suite with UNOBSTRUCTED view features 9 ft ceilings, open-concept views, with abundant natural light, and a functional practical layout. The den is ideal as a home office or guest room, with the option to install French doors for added privacy. Within minutes of walking distance, a brand new daycare center recently just opened, which bring convenience to family with young children. Situated within the highly sought-after Unionville High School and just steps to VIVA transit, Downtown Markham, Liberty Square, Markham Civic Centre, restaurants, cafes, supermarkets, and everyday conveniences. Quick access to Hwy 404, Hwy 407, GO Transit, and the future York University Markham campus enhances connectivity. Residents enjoy resort-style amenities including a 24-hour concierge, indoor pool, hot tub, sauna, gym, rooftop terrace with BBQ, party and meeting rooms, media/billiards room, guest suites, and ample visitor parking. Parking and locker are conveniently located on P2, with the parking spot just a short walk to the elevator. (id:61852)
Exp Realty
501 - 9 Steckley House Lane
Richmond Hill, Ontario
End Unit 2-bedroom condo townhouse with three wash rooms. 102 Sq. Ft. of outdoor space!Great VIEW to The Green Space Excellent Floor Plan Large Windows Through Out! Ultra Modern Kitchen with Built-in Appliances. Located by Bayview & Elgin Mills. Close to Top-rated schools, Costco, HWY 404, Richmond Green Park, Public Transit, Recreation, Walmart, Restaurants and more!. Includes 1 underground parking & 1 locker (id:61852)
Homelife Landmark Realty Inc.
3b - 665 Millway Avenue
Vaughan, Ontario
2 private offices available. Conference/Common area/Open space office (if required) in between. All inclusive utilities and tax. You can rent also 1 room only. Shared with only 1 person who has own office in the same space. This is an office, not suitable for community centre, hair/nail salon, medical, or similar. Perfect for a construction company, accountant, mortgage broker, marketing company, content creatiors, or similar. Availbale immediately. 2p Bathroom. Plenty of parking, access 24/7. (id:61852)
RE/MAX Premier Inc.
251 Richmond Street
Richmond Hill, Ontario
Attention to builder, developer and homeowner, apportunity to own a property in highly desired Mill Pond neighborhood in Richmond Hill. Premium 62 x 150 ft lot. Committe of adjustment approved for a single building with 5294 SF gross floor area. A complete set of drawings is ready for building permit application. (id:61852)
Real One Realty Inc.
1203 Monica Cook Place
Pickering, Ontario
Spacious four-bedroom home for lease in the prestigious Frenchman's Bay neighbourhood of Pickering. This well-maintained residence features a functional and inviting layout with generous principal rooms, ideal for families or professionals. Ample parking and private outdoor space provide added convenience and comfort. Perfectly situated just minutes to Highway 401, Pickering Town Centre, theatres, excellent restaurants, and Pickering GO Station for seamless commuting. Enjoy being steps to the Pickering Marina, waterfront trails, parks, and scenic lake views, offering an exceptional lakeside lifestyle in one of Pickering's most desirable communities. (id:61852)
RE/MAX Metropolis Realty
25 Bush Drive
Toronto, Ontario
Detached 2-bedroom bungalow in a quiet neighbourhood on a dead end street with a 50ft frontage. Hardwood floor throughout with 2 bedrooms. Front porch and a large backyard and wide private driveway. Public transit at doorsteps and close to all amenities. (id:61852)
Century 21 Heritage Group Ltd.
Bsmt - 99 Pilkington Drive
Toronto, Ontario
Welcome to this well-maintained open-concept 1 bedroom basement apartment located in the Clairlea-Birchmount neighbourhood. The unit features an open-concept living and sleeping area with a separate kitchen, a 3-piece washroom, and in-suite laundry, offering both comfort and convenience. Rent is all-inclusive, and Wi-Fi is included, making this space ideal for a single working professional or a quiet couple seeking a clean, respectful, and low-traffic living environment. The unit can be provided partially furnished or unfurnished to suit your needs. The home is situated on a calm residential street just steps from Warden Station, making commuting across the city quick and convenient. One parking spot is also available if needed. The surrounding neighbourhood offers nearby parks, everyday shopping, dining options, and essential services, allowing tenants to enjoy both a peaceful home setting and urban convenience. (id:61852)
Dream Valley Realty Inc.
807 - 115 Omni Drive
Toronto, Ontario
Bright and sunshine spacious 2 bedroom with clear view. Laminate floor through out. Well maintained luxury tridel condo in easy access location! TTC just step out, 24 hrs gate house and security system, minutes to Scarborough Town Centre Station and Hwy 401, YMCA and supermarket, enjoy the fabulous dining and parks with city life. Amenities with indoor pool, hot tub, sauna, GYM, newly renovated with big party room in modern styles. Fridge, stove, hood, dish washer(as is), washer & dryer, all window coverings, all ELF's, water heater (rental) per month:$69(including tax). (id:61852)
First Class Realty Inc.
1004 - 25 Holly Street
Toronto, Ontario
One year new! spacious 2 Bed 2 Washroom suite in the coveted Plaza Midtown residences - most desirable luxury communities. Floor-to-ceiling windows fill the suite with natural light and showcase an unobstructed east-facing view. Modern chef-inspired kitchen featuring stainless steel appliances and quartz countertops. Exceptional walkability to Loblaws, Farm Boy, Eglinton TTC, Crosstown LRT and an array of shops, cafes, and amenities. (id:61852)
Exp Realty
805 - 15 Singer Court
Toronto, Ontario
Bright and spacious 1 bed, 1 bath condo with parking, fully furnished and located in sought-after Concord Park Place. This modern suite features contemporary finishes and floor-to-ceiling windows that bring in abundant natural light. Ideally situated just minutes to the subway, GO Station, shops, and restaurants, with easy access to Highways 401 and 404. A complimentary shuttle adds convenience with direct service to the subway, Fairview Mall, and Bayview Village. Residents enjoy exceptional amenities including a 24-hour concierge, indoor pool, fitness centre, basketball court, billiards room, party room, laundry facilities, and visitor parking. Well-suited for professionals and commuters who value modern living and seamless access to transit, shopping, and everyday conveniences in a vibrant, well-connected neighbourhood. (id:61852)
Royal LePage Signature Realty
