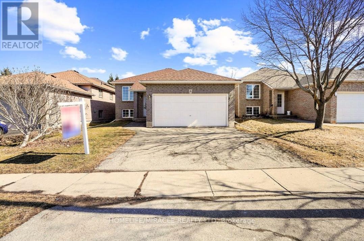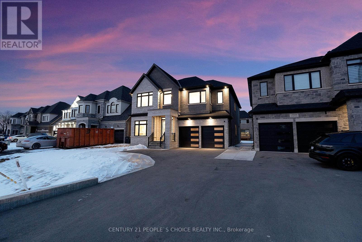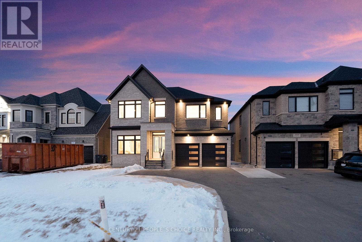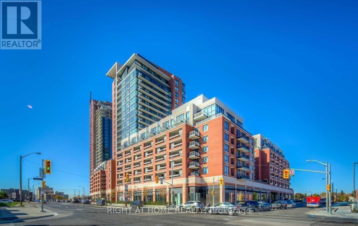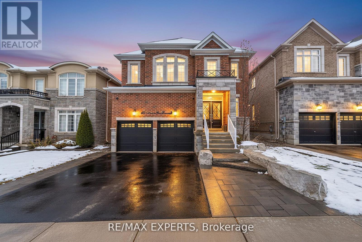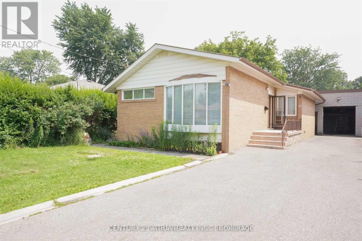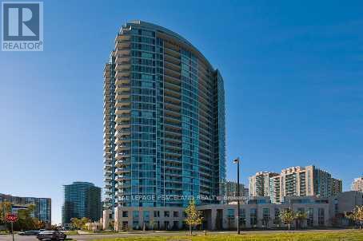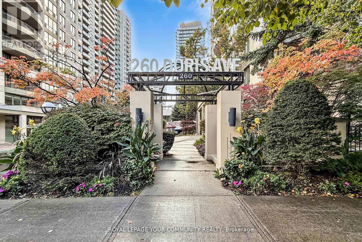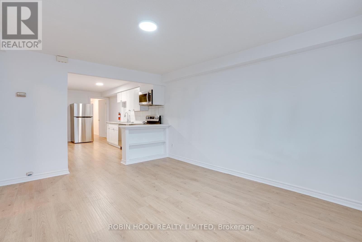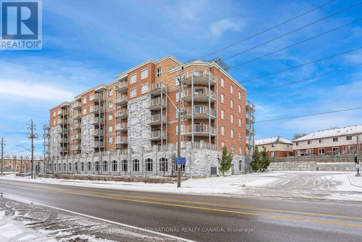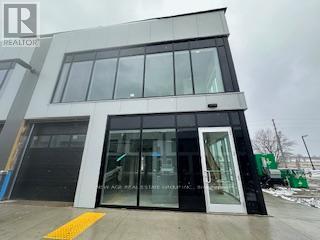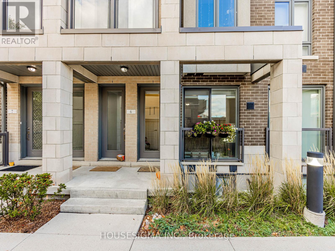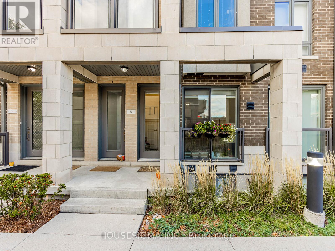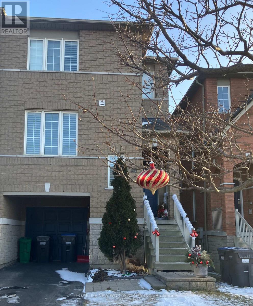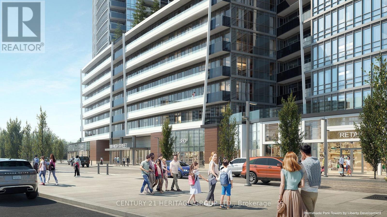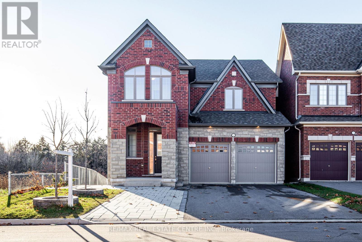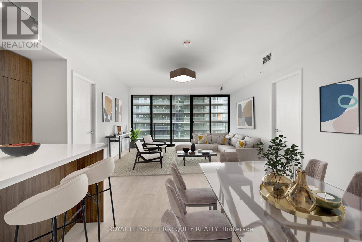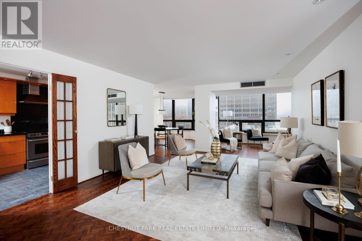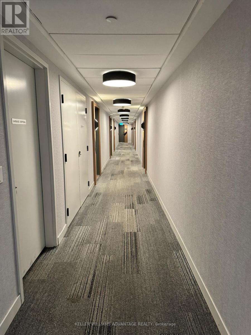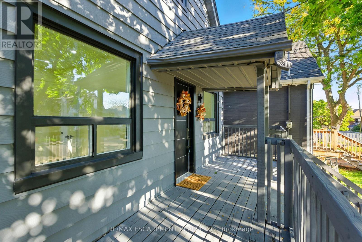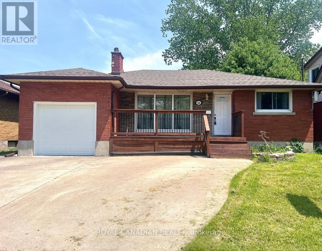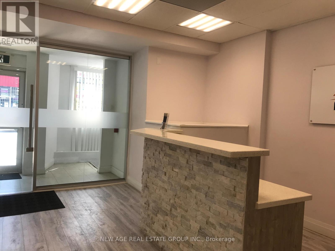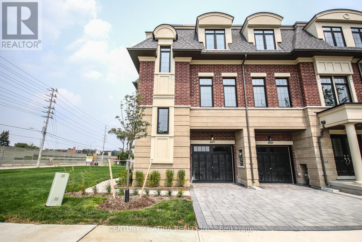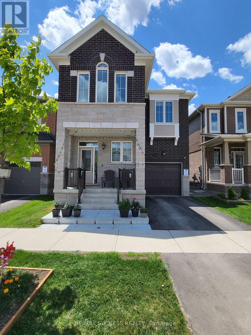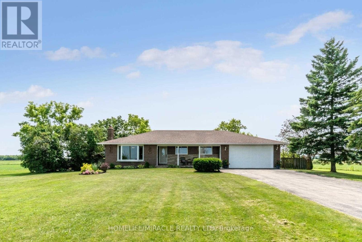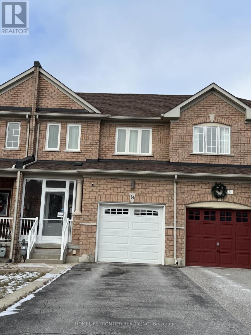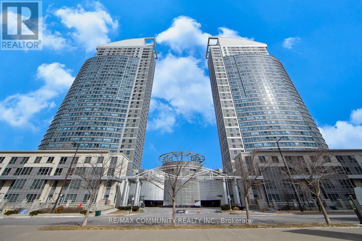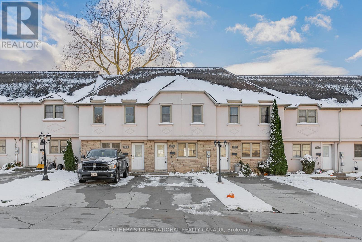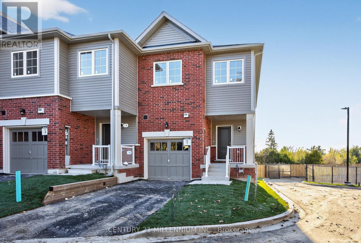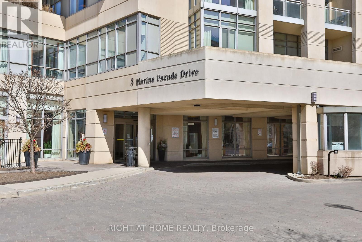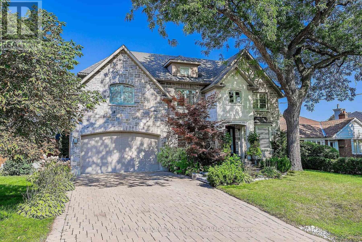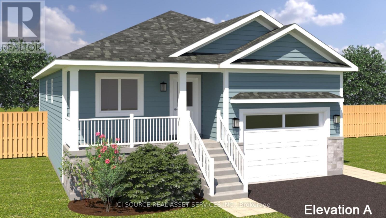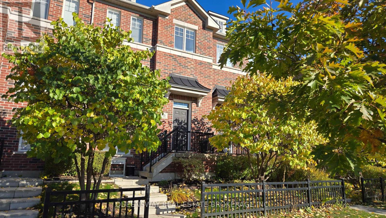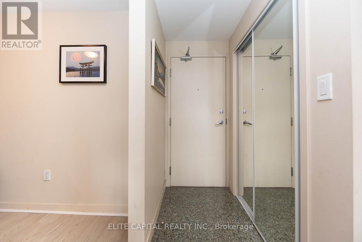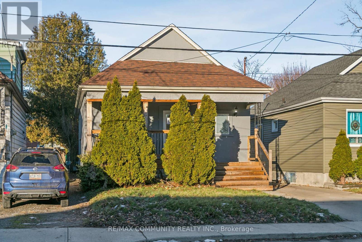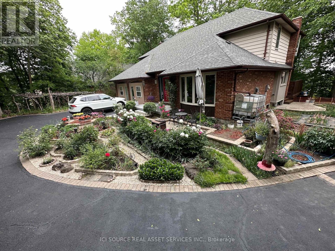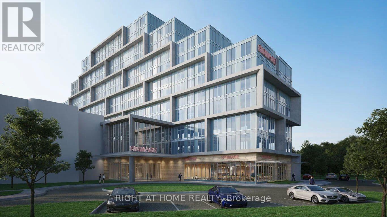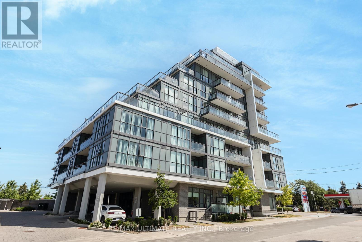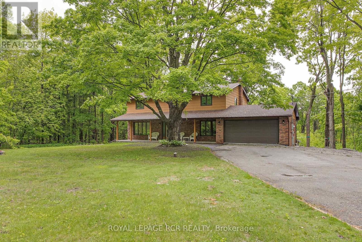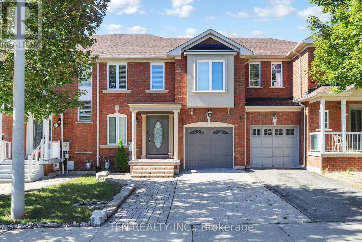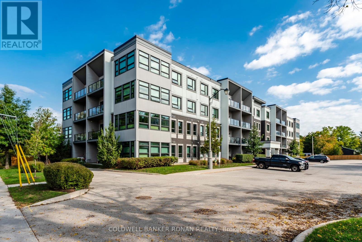8 Bradley Lane
Brantford, Ontario
$$$ Spent on Upgrades. New Flooring, Stylish Pot Lights Throughout. Welcome To This Delightful All Brick Carpet Free, Raised Bungalow With A Rare Two-Car Garage Situated On A Quiet Street In The Heart Of The Desirable West Brant Neighborhood. This Home Features An Open Concept Main Floor With 3+2 Bedrooms And 3 Full Bathrooms With The Kitchen Opening Up To The Dining Room and Deck. What's Not To Love In The Full Basement With Big Windows, A Full Bathroom With A Jacuzzi Tub, and another full bath And Two Big-Sized Bedrooms. There Is More, The Backyard Is Inviting With Good Sized Deck Equipped With Natural Gas Line. You Are In Close Proximity To Excellent Public And Catholic Elementary/High Schools, Amenities, Clean Safe Parks, And Trails. Come see yourself. (id:61852)
Homelife/miracle Realty Ltd
207 Waterloo Street N
Cambridge, Ontario
Built in 1907, with 1421 square feet of above grade livable space plus an additional approximately 600 square feet of a newly renovated attic (Summer 2025) space with a primary bedroom retreat; loaded closet/storage space, this exceptional residence blends historic charm with modern convenience to create a home of timeless appeal. Original hardwood floors, detailed millwork, and classic architectural elements showcase the craftsmanship of a bygone era, while tasteful updates ensure comfort and functionality for todays lifestyle.The homes spacious, light-filled rooms feature a seamless balance of rustic character and contemporary finishes. A thoughtfully modernized kitchen, updated baths and efficient systems provide everyday ease without compromising the homes authentic warmth.From its welcoming front porch to its beautifully preserved interior details, this property exudes personality and charm. Ideal for those who appreciate historic character enhanced by modern living, this 1907 gem offers a rare opportunity to own a piece of history, refined for the present day. (id:61852)
RE/MAX Hallmark York Group Realty Ltd.
Upper - 8915 Heritage Road
Brampton, Ontario
Luxury custom 5 + 1 Bedroom . 2 car garage + 3 car driveway parking. Stone front + double door entry, main floor 10' ceiling, 8' high door, custom kitchen with built in appliances, quartz countertop in the kitchen & all the washrooms with frameless glass showers, all the bedrooms with ensuite, custom gas fireplace, all the washroom fixtures are upgraded. Close to 401 & 407. 2 Bedroom. Basement not included. (id:61852)
Century 21 People's Choice Realty Inc.
Basement - 8915 Heritage Road
Brampton, Ontario
Legal Basement walk up with 2 bedrooms + 1 Study Room.1 parking.Custom Big kitchen with built in appliances, quartz countertop in the kitchen & the washrooms with frameless glass showers. Washroom fixtures are upgraded. Close to 401 & 407. Don't miss the apportunity......!!!!! (id:61852)
Century 21 People's Choice Realty Inc.
305 - 800 Lawrence Avenue
Toronto, Ontario
This Beautiful One Bedroom Condo Apartment, Located On The Third Floor, Has One Of The Largest Sized Covered Balconies, In The Treviso Complex, At 528 Square Feet. The Apartment Includes One Parking, Ensuite Laundry. Furnished or Unfurnished Option Available. Property Is Extremely Well Located, In Direct Proximity To Shoppers Drug Mart, Yorkdale Mall, Highway 401, & Allen Rd. Lawrence West Subway Station. (id:61852)
Right At Home Realty
48 Manor Glen Crescent
East Gwillimbury, Ontario
Welcome to this stunning 4-bedroom home offering over 4,500 sq ft of finished living space. The moment you walk in, you feel the warm farmhouse style with crown moulding, hardwood floors, and a bright, open main level. The home features a large kitchen with quartz countertops, a huge island, a generous breakfast area, and a butler's pantry leading to the separate dining room. The grand living room with a gas fireplace and a main-floor office complete this impressive level. Upstairs, The primary bedroom includes his-and-hers walk-in closets and a massive custom ensuite with a glass shower. All additional bedrooms are connected to ensuite washrooms, making it an excellent layout for family comfort and convenience. The fully finished basement is perfect for entertainment and family time, featuring a large media area, a full mirrored gym, and a modern washroom - ideal for movie nights, workouts, and gatherings. Both the front and backyard feature professional artificial turf and beautiful landscaping fora clean, low-maintenance outdoor space year-round. The backyard includes a built-in hot tub and backs onto a ravine with no rear neighbours, offering privacy and peaceful surroundings. Additional highlights include epoxy garage floors, a garage car lift, and a whole-home generator. Move-in ready and meticulously maintained, this home delivers space, style, and a lifestyle perfect for families who love to entertain, stay active, and create lasting memories. (id:61852)
RE/MAX Experts
438 Lynett Crescent
Richmond Hill, Ontario
Don't miss this charming bungalow available for lease-entire home. Ideal for families, this move-in-ready residence features new vinyl flooring throughout the main floor and a bright eat-in kitchen with newly appliances, including a brand-new dishwasher and bran-new range hood. The finished basement offers additional living space, while the long driveway provides ample parking along with a detached garage. Enjoy a spacious, fully fenced backyard with a walk-out to the deck- perfect for outdoor living and entertaining. Situated in a highly sought-after, family-friendly neighbourhood close to top-ranking Bayview Secondary School, restaurants, supermarkets, parks, public transit, GO Transit, Bayview Mills Shopping Centre, Centennial pool, Crosby Park, and the Richmond Hill Lawn Tennis Club. Must See! (id:61852)
Century 21 Atria Realty Inc.
2512 - 18 Holmes Avenue
Toronto, Ontario
A Prestigious Condominium Community, Mona Lisa, Just Steps From Yonge And Finch Subway. Stunning Fully Finished 1 Br, 514 Sq Ft Plus 44 Sq Ft Of Balcony In High Floor With Spectacular View Of East. One Parking Space. 9- Ceiling, Open Concept Gourmet Kitchen ,Hardwood Flooring Throughout. Granite Countertop. (id:61852)
Royal LePage Peaceland Realty
1201 - 260 Doris Avenue
Toronto, Ontario
*Bright & spacious experience City Living. *Discover this spacious, carpet free, engineered hardwood floor in LR & DR, renovated one-bedroom condo, the bedroom can fit a queen size bed and a desk, in a quiet building in the heart of North York offers both comfort and convenience. *Perfectly located just steps away to subway, shoppings, Empress Walk, Supermarkets, Famous Restaurants, Library, North York Centre, Community Centre. *Well situated within the top-ranked school district, McKee PS and Earl Haig HS. *Enjoy this ready to move-in, functional layout with renovation & modern finishes. *Condo fees included Hydro, Heat, Water, CAC, 24 hr. concierge. *Excellent opportunity for those who is seeking a perfect home with great value. (id:61852)
RE/MAX Your Community Realty
Ph1 - 104 Gloucester Grove
Toronto, Ontario
Absolutely stunning, fully renovated 2-bedroom, 1-bath apartment in the highly sought-after Cedarvale/Oakwood neighbourhood! Bright, airy, and spacious with a brand-new gourmet kitchen featuring stainless-steel appliances, modern bathroom, and beautiful, high-end finishes throughout. Enjoy private parking, a sun-soaked front patio perfect for relaxing or BBQs, and laundry right beside your unit. Pet-friendly, safe, quiet, and meticulously maintained in a charming triplex.Experience the ultimate Toronto lifestyle - 5-min walk to Eglinton West subway, steps to Cedarvale Park & dog park, minutes to Allen Rd & 401 for seamless commuting, and near top schools, Yorkdale, and the best restaurants, cafés, and shops on Eglinton & St. Clair. This move-in ready home offers modern comfort, convenience, and an unbeatable midtown location. Rare gem - won't last! *** Additional Listing Details - Click Brochure Link *** (id:61852)
Robin Hood Realty Limited
502 - 155 Water Street
Cambridge, Ontario
Welcome to 155 Water Street S Unit 502. This unit features 843 square feet of open concept living space with TWO parking spaces- one indoor and one outdoor. The bright and airy kitchen offers stainless steel appliances with built-in microwave, oven, refrigerator and stove, while offerings lots of storage space. The living room is perfect for hosting with an open balcony facing the neighbourhood. This condo offers a generously sized primary featuring a walk-in closet and four piece private ensuite. Also featuring a second bedroom and a four piece bathroom- perfect for guests. In-suite laundry closet with stacked washer/dryer for your convenience. If you love to entertain, enjoy the shared rooftop terrace for a BBQ or a quiet outdoor dining experience. Freshly painted with lots of windows and natural light, this condo suite is perfect for any first time buyer who desires zero maintenance, young professionals and any empty nesters looking to downsize. Centrally located in the heart of downtown Galt- walking distance to the Grand River Pedestrian Bridge, the Gaslight District, Hamilton Family Theatre, shopping, restaurants and much more. (id:61852)
Sotheby's International Realty Canada
595 Hanlon Creek(2nd) Boulevard
Guelph, Ontario
END UNIT!!! Brand New office space located in South Guelph's Hanlon Creek Business Park. 595 Halon Creek is 5 minutes from Highway 401 and close to Toronto, Hamilton, and Kitchener/Waterloo. This Premium Corner Unit facing Downey Road has great signage exposure! It is suitable for wide Permitted Uses including Showroom, Office, Medical Store, Clinic, Training Facility, Commercial School, Laboratory Or Research Facility, and Print Shop. (id:61852)
New Age Real Estate Group Inc.
40 Bruton Street
Thorold, Ontario
Welcome to 40 Bruton Street, a modern 3-bedroom, 2.5-bath townhouse nestled in the vibrant heart of Thorold. Just minutes from Brock University and downtown St. Catharines, this nearly new home offers the perfect blend of comfort, convenience, and location. The bright and open main floor features a stylish kitchen, spacious living area, and a convenient 2-piece bath perfect for entertaining or everyday living. Upstairs, you'll find three generously sized bedrooms, including a primary suite with an ensuite bath, plus an additional full bathroom. Enjoy the ease of access to Highway 406 and the QEW, making commuting a breeze. Local parks, schools, and public transit are all nearby, and you're just a short drive from major shopping centres, dining options, and recreational spots like the Welland Canal and Niagara Falls. Whether you're a student, young family, or professional, this home puts you close to everything you need. Book your private showing today and experience life in one of Niagara's most convenient and growing communities! (id:61852)
RE/MAX Paramount Realty
5 - 713 Lawrence Avenue W
Toronto, Ontario
Experience the Ultimate in Central Living! This modern stacked townhome is nestled in a fully self-sufficient community and offers premium privacy with no front-facing neighbors. Featuring thousands in upgrades, including a double-door stainless steel fridge, zebra blinds, ceramic backsplash, upgraded fixtures, and more. Enjoy a bright and sunny east-facing exposure that fills the home with natural light. (id:61852)
Housesigma Inc.
2106 - 85 Emmett Avenue
Toronto, Ontario
Welcome to 85 Emmett. This bright & spacious north facing apartment is clear of any obstructions. Freshly painted with large primary bedroom & den. Laminate throughout the unit, updated kitchen & bath. Maintenance fees include heat, water, parking, TV, internet. Amenities include gym, kids play area, 24 hour security, pool room, sauna, outdoor pool, BBQ area, party room and kids outdoor playground. TTC in front, future LRT, parks, highways, schools and shopping all nearby. (id:61852)
Royal LePage Security Real Estate
5 - 713 Lawrence Avenue W
Toronto, Ontario
Experience the Ultimate in Central Living! This modern stacked townhome is nestled in a fully self-sufficient community and offers premium privacy with no front-facing neighbors. Featuring thousands in upgrades, including a double-door stainless steel fridge, zebra blinds, ceramic backsplash, upgraded fixtures, and more. Enjoy a bright and sunny east-facing exposure that fills the home with natural light. (id:61852)
Housesigma Inc.
46 - 7155 Magistrate Terrace
Mississauga, Ontario
Semi-detached ideal size in desired location .Bright & Spacious, Freshly Painted Thru-Out, with New roof June 2024 Semi - detached Condo-Townhouse In A Desired Location. High Ceiling On Main Floor 9 Ft., Spacious Kitchen, Ceramic Floors And Backsplash In Kitchen, fully renovated washrooms. Three Car Parking Space. Single Car Garage With Storage Space, Access From Garage To Home. Automatic Garage Door Opener W/Remote. Newer Central Air & California Shutter. Backyard Close To Hwy 407/401, Heartland Center, with great rating Schools(St Marcellinus secondary school(9/10)) , Park, Shopping, Heartland center, Restaurants And Amenities. Walk out Lower Level to beautiful garden, Road Maintenance 179/month includes snow plowing. Visitor parking and building insurance . (id:61852)
Homelife New World Realty Inc.
1866 Tay Bay Road
Severn, Ontario
Nature enthusiasts paradise! This stunning year round log home is situated on over 8 acres of land with approximately 500FT of waterfront and a spectacular view across Matchedash Bay. Offering privacy, this property also fronts onto 300 acres of Crown Land. The primary bedroom is located on the main floor and offers a walk in closet and a walkout to a covered front deck area. The kitchen comes with appliances and a walkout to side deck area. Open concept great room and dining area. Back sunroom with waterfront view. 3 additional bedrooms on upper level, great space for guests or large family. The boathouse also offers extra finished living sleeping accommodations with bathroom and kitchenette, lower level is storage. Detached oversized single garage. Full backup generator, Uv, tankless hotwater. Fishing, hunting, hiking, boating out your door. (id:61852)
RE/MAX Hallmark Chay Realty
A3410 - 30 Upper Mall Way
Vaughan, Ontario
In Prime Thornhill Promenade Mall Location! Beautiful 2 Bedroom 2 Bathrooms Corner Condo with Unobstructed East-South View, 9 Ft. Ceilings, Open Concept Design, 24Hr Concierge, With Direct Access to Shopping Mall, Full Size Grocery Store, Medical Offices, Restaurants, Banks and Much More. Steps to Public Transportation, Viva, YRT, Promenade Village, Schools and Place of Worship. Near Major Highways, Community Center, Local Library. Building Features: Green Terrace Roof, Exercise Room, Yoga Studio, Party Room, Media/Game Room and a Lot More. (id:61852)
Century 21 Heritage Group Ltd.
217 - 310 Red Maple Road
Richmond Hill, Ontario
south exposure, lovely vineyard open concept 1 bedroom unit, fully updated ,24 Hrs security, this spacious living unit is filled with natural light leading to a welcoming balcony for relaxation, easy access to the yonge st, hillcrest mall, restaurants, home depot, loblaws, walmart, go train, high ways ,and more.... amenities include: GUEST SUITES , MEETING/FUNCTION ROOM , ROOFTOP DECK , PARTY ROOM , INDOOR SWIMMING POOL/SAUNA (id:61852)
Homelife Frontier Realty Inc.
2492 Orchestrate (Upper) Drive
Oshawa, Ontario
BEATIFULLY KEPT 4 BEDROOMS, 4 WASHROOMS, DOUBLE CAR GARAGE DETACHED HOME AVAILABLE IN NEWEST COMMUNITY OF WINDFIELDS IN OSHAWA. THIS HOUSE BACKS ONTO NATURALLY REFRESHING GREEN SPACE. HUGE WINDOWS BRINGS NATURAL LIGHT. SEPARATE FAMILY, LIVING AND DINNING AREAS. UPGRADED KITCHEN WITH GRANITE COUNTER TOPS, S/S APPLIANCES. MASTER BEDROOM HAS 5 PIECE ENSUITE AND HUGE WALK IN CLOSET. 3 FULL WASHROOMS ON UPPER FLOOR ADDS MORE CONVENIENCE. COMPLETELY SEPARATE UNIT WITH SEPARATE A/C, FURNACE, HYDRO METER, WATER METER TO MAKE YOUR LIVING HASSLE FREE.Quite & Safe, Family Friendly Neighborhood.Just Steps To RioCan Plaza (Tim Hortons, LCBO, Dollarama, Fresco, Banks), Walking Distance To Costco, Bus Stops. Easy Access & Minutes To Highway 407(As of June 1, 2025, the provincially owned portion of Highway 407 East, from Pickering to Clarington, is toll-free). Newly Built School Across The Street.Minutes To Durham College & Ontario Tech University. (id:61852)
RE/MAX Real Estate Centre Inc.
1406 - 33 Frederick Todd Way
Toronto, Ontario
Where city buzz meets quiet luxury - welcome to The Residences of Upper East Village. This brand-new 2-bed, 3-bath suite delivers modern living with an effortless, elevated edge. Designed with intention, the open-concept living and dining space flows seamlessly into a sleek Italian kitchen outfitted with Miele appliances, quartz countertops, undermount lighting, and a statement centre island - perfect for casual dining or sunset cocktails. Wide-plank European oak floors run throughout, grounding the space with warmth and understated sophistication. The primary suite is a private retreat, featuring dual double closets and a spa-inspired 5-piece ensuite with a freestanding tub and glass-enclosed shower. The second bedroom offers its own balcony walkout, closet, and a beautifully finished 4-piece ensuite - ideal for guests or a home office setup. A full-size laundry room with sink, custom cabinetry, and premium washer and dryer completes the home, where function meets finesse at every turn. Life at Upper East Village feels elevated by design. Enjoy a curated collection of amenities including an indoor pool, steam room, state-of-the-art fitness centre, games lounge, boardroom, elegant entertaining spaces, and a rooftop terrace with BBQs and fire pits - all supported by 24-hour concierge service. Set amid greenery at Brentcliffe & Eglinton, the neighbourhood strikes a rare balance: polished yet connected. Located within the coveted school district for Rolph Road Public School, Bessborough Drive Middle School, and Leaside High School, and just steps to cafés, boutiques, restaurants, and the new Eglinton LRT. With seamless access to downtown, uptown, and the DVP, this is a lifestyle that's polished, spirited, and unmistakably Toronto. (id:61852)
Royal LePage Terrequity Realty
1903 - 62 Wellesley Street W
Toronto, Ontario
Introducing Suite 1903 - a refined and spacious 2 Bedroom + Den, 2 Bathroom residence offering more than 1,600 sq.ft. of elevated living in one of Toronto's most distinguished boutique addresses. Positioned high on the 19th floor, this impressive suite is wrapped in brilliant natural light, showcasing sweeping south-facing city views that create a striking backdrop from morning to night. Extensively updated with a modern, cohesive design, the home features a beautifully renovated kitchen with clean contemporary finishes, luxuriously refreshed bathrooms, newly refinished hardwood flooring, smooth ceilings, and a sophisticated designer paint palette. Automated blinds throughout provide effortless comfort, while generous in-suite storage blends seamlessly into the home's elegant aesthetic. Both bedrooms are thoughtfully proportioned, including a serene primary retreat with a large walk-in closet complete with custom organizers. The versatile den offers endless possibilities - ideal as a dedicated office, quiet reading nook, or personal library. Built-in speaker wiring throughout the main living areas and primary bedroom enhances the overall living experience. Located just steps from Yorkville, Bay Street, Queen's Park, and the University of Toronto, this exceptional suite delivers a rare combination of scale, light, and urban convenience. Notable Upgrades: updated electrical thermostats, new automatic blinds throughout, refinished hardwood floors, fresh paint, new countertop in second bathroom, updated outlets and lighting, built-in closet organizers in the primary suite, and freshly cleaned bedroom carpets. 1 Parking Spot + 1 Bike Spot. Building Amenities: squash court, fitness centre, outdoor terrace, beautiful indoor pool, 24/7 concierge/security, and abundant visitor parking. (id:61852)
Chestnut Park Real Estate Limited
S345 - 35 Rolling Mills Rd Road
Toronto, Ontario
Welcome to Unit S345, a Light Filled South Facing 2 Bedroom + 2 Bathroom suite with Ensuite Laundry, in the prestigious Canary Commons, a luxury mid-rise two year old located in the highly sought-after and tranquil Canary District. Situated just steps away from parks, shops, restaurants, cafes, the Distillery District, waterfront trails, and public transit, this location offers unparalleled convenience. It is also near the largest YMCA in town, St. Lawrence Market, and George Brown College. Easy access to the Gardiner Expressway and DVP makes commuting a breeze. Parking and locker is included. Residents enjoy a host of amenities, including a fully equipped fitness centre, a multifunctional party room with a catering kitchen, outdoor BBQ areas with cozy fire pits, a dining lounge, a pet washing area, and a Pilates/Yoga studio. This spacious, open concept unit features expansive floor-to-ceiling windows and 9-foot ceilings, offering an abundance of natural light and a peaceful view of the street. Designed with modern living in mind, this suite boasts upscale finishes, built-in appliances, and easy-to-maintain hardwood and tiled floors. The large kitchen, perfect for any home chef, overlooks the living area, creating an open, inviting atmosphere. The master bedroom is generously sized, comfortably fitting a King-sized bed. Experience the perfect blend of luxury, comfort, and urban living in this vibrant community. (id:61852)
Keller Williams Advantage Realty
9 Alice Street
Hamilton, Ontario
Step inside 9 Alice Street and discover a thoughtfully renovated 3 bedroom, 2 bathroom home. From the moment you enter, you'll appreciate the attention to detail throughout, featuring beautiful finishes, updated fixtures, and bright, open-concept living spaces ideal for both everyday living and entertaining. Large windows fill the home with natural light, creating a warm and inviting atmosphere. The kitchen and main living areas connect, offering a practical and welcoming layout. One bedroom is located on main level perfect for home office or extra space. Situated in desirable Crown Point neighbourhood, this home offers the best of both community charm and urban convenience. Enjoy easy access to schools, parks, cafes, restaurants, shopping, and public transit. Completely move-in ready, 9 Alice Street presents an excellent opportunity to settle into a beautifully updated home and start creating lasting memories. (id:61852)
RE/MAX Escarpment Realty Inc.
116 Golden Boulevard E
Welland, Ontario
Welcome to 116 Golden Blvd E. This beautiful 3-bedroom, 1-bathroom unit features one bedroom on the ground level and two bedrooms in the basement. Enjoy laminate flooring throughout, a freshly painted interior, and an upgraded kitchen with modern finishes. Situated in a prime location, you're just steps to public transit, shopping, restaurants, parks, and excellent schools everything you need is right at your doorstep. Whether your kids attend french or english school, you have everything! A fantastic rental opportunity in a sought-after neighbourhood! (id:61852)
Royal Canadian Realty
Off#5 - 279 Kenilworth Avenue N
Hamilton, Ontario
Professionally Finished Executive Office Space In A Fully Renovated Office Building @ High Traffic Location. Easy Access-2 Min Drive To QEW & Red Hill Parkway. Walk To The Centre Mall On Barton. Private Parking! Office Amenities Are 24 Hour Office Access, Common Reception, & Cafeteria. Suitable For Professionals Like Lawyers, Accountants, And Mortgage Brokers etc. ! (id:61852)
New Age Real Estate Group Inc.
1671 Vellore Crescent
Mississauga, Ontario
Stunning 3,000 sq ft executive three-storey townhouse ideally situated in the heart of prestigious Mineola. This elegant residence offers exceptional space, refined finishes, and a thoughtfully designed layout perfect for modern living and entertaining. Featuring soaring ceilings, expansive windows, and an abundance of natural light, the home showcases open-concept principal rooms with timeless architectural detail. The gourmet kitchen is designed for both function and style, complete with premium appliances, custom cabinetry, and ample workspace. Generously sized bedrooms provide private retreats, including a luxurious primary suite with spa-inspired ensuite and walk-in closet. The versatile three-storey layout offers flexible living spaces ideal for a home office, family room, or guest accommodations. Quality craftsmanship and upscale finishes are evident throughout. Located minutes from top-rated schools, parks, trails, shopping, transit, and Lake Ontario, this exceptional townhouse combines executive living with the convenience of a sought-after neighborhood. A rare opportunity to own a spacious, elegant home in one of Mississauga's most desirable communities. Suited For Today's Modern Family W/ Open Concept Living/Dining, Upgraded Cstm Kitchen W/ B/I Apps. Bright & Spacious Rms W/ Oversized Windows, Finished Basement, Backyard Retreat & Deck W/ Gas Line For Year-Round Bbq. Rare Opportunity In Mineola/Mississauga - Mins From Top Rated Schools, Shops, Restaurants, Transit & Port Credit. (id:61852)
Century 21 Atria Realty Inc.
725 Kennedy Circle W
Milton, Ontario
A Modern Detached House With 4 Bedrooms (2 Master Bedrooms), 3 Full Bath On 2nd Floor, The Spacious Family Room Features A Gas Fireplace And Plenty Of Windows, Open Concept Main Floor, Modern Upgraded Kitchen With Quarts Countertop And High-End S/S Appliances, Centre Island W/Breakfast Bar With Walk-Out Access To Backyard, Laundry Room On The 2nd Floor, Hardwood Floors, Close To Shopping Areas, Transit And Schools!!! No Pets And Not Smoking!! (id:61852)
RE/MAX Success Realty
13946 Mclaughlin Road
Caledon, Ontario
Stunning Bungalow On Half Acre In Prime Caledon Location! Private Lot On Paved Road, 10 Mins To Brampton, Georgetown And Cheltenham! All The Work's Been Done Here With Hardwood Floors, Renovated Kitchen & Bath, Bay Windows on main floor, Roof, Furnace & A/C, Baseboards & Trim!. Finished Basement W/Sep. Ent. And 2nd Kitchen, 2nd Laundry, Rec Room, Games Room, Beautiful 3 Pc Bath, Big Cantina! 16'X15' Workshop And A Garden Shed! Bonus Storage Room At Back Of Garage. (id:61852)
Homelife/miracle Realty Ltd
14 Barr Crescent
Aurora, Ontario
Location location location beautiful townhouse in excellent area, safe community close to shoppingtransportations parks recreations, close to French Catholic and public school, separate entrance toa unfinished basement that will create income, well maintained house. (id:61852)
Homelife Frontier Realty Inc.
1903 - 38 Lee Centre Drive
Toronto, Ontario
Absolutely stunning and spacious 2-bedroom condo with a split layout and breathtaking unobstructed northeast views. One of the most desirable floor plans in the area, featuring an open-concept kitchen with ample cabinetry and a breakfast bar. Enjoy laminate flooring throughout, a large primary bedroom with ensuite, and a freshly painted interior. Take in the unobstructed city skyline from your windows. Residents enjoy premium clubhouse amenities including an indoor pool, sauna, gym, billiards, BBQ area, garden, and party room offering resort-style living at its best. (id:61852)
RE/MAX Community Realty Inc.
4 - 47 Blandford Street
Woodstock, Ontario
Welcome to 47 Blandford Street Unit 4. This 1138 SF, two storey condo townhome is move-in ready, freshly painted, completely carpet-free with very little exterior maintenance. Upon entering, you are greeted by the bright and airy eat-in kitchen with stainless steel appliances and oak cabinetry. Leading you to the living room with lots of natural light, featuring an upper level balcony overlooking the rear yard with no direct neighbours. Heading to the second level, you will find three bedrooms and a full four piece bathroom, suitable to fit your needs. The finished lower level is complete with a separate entrance and walk-out to the backyard, a spacious recreation room, a three piece bathroom and utility room offering laundry facilities for your convenience, making this space great for movie nights or hosting guests. This home offers private parking for two vehicles and plenty of visitor parking. Perfect for any first time home buyer or investor. Centrally located in Woodstock- nearby schools, parks, public transit, within walking distance to downtown and minutes from highway access, this home is nestled in a prime location. Enjoy both the convenience and community with this beautiful home. (id:61852)
Sotheby's International Realty Canada
104 Walden Drive
Shelburne, Ontario
Welcome to "Shelburne Towns"!!! known as "The Mills End Units "offering 1613 Square feet of modern practical living. This Townhouse is marked as "Lot 1" on site. Gorgeous end unit with lovely views over the trail & to the North. Located in a quiet enclave of only 5 units!! Sunset views & backing on to the Dufferin Rail Trail. Located within close proximity to downtown shops, dining & all conveniences. Local schools are within walking distance. The moment you walk in you will appreciate the spacious foyer leading to a very bright open concept Living Room/ Dining area and Kitchen. There is a main floor powder room & main hall closet. The second floor offers 3 bedrooms & laundry. The primary bedroom has a 3pc bathroom and a walk-in closet. The full basement has a "rough in" for a 4pc bathroom, laundry & kitchen with framed interior walls except the bathroom area. Built-in 1 car garage & 1 car private parking in the driveway. This unit has a bright welcoming feel and is a wonderful NEW home. All measurements are as per builder drawings. The assessed value is based on the vacant land and is subject to reassessment. (id:61852)
Century 21 Millennium Inc.
707 - 3 Marine Parade Drive
Toronto, Ontario
Luxury Senior Living One-Bedroom Condo with Premium AmenitiesExperience the best in senior living with this beautifully designed one-bedroom condo featuring an open-concept layout, laminate flooring, and a bright solarium with a walkout to a private balcony.Located in a prestigious community, this residence offers an extensive range of luxury amenities designed for comfort, wellness, and convenience.Building Amenities: Housekeeping Services 24/7 Nurse on Duty Fitness Classes & Wellness Programs Hair Salon & Spa Outdoor Terrace & Social Lounges Fine Dining & On-Site Cafe Concierge & Security Services Recreational Activities & Entertainment Library & Reading Room Mandatory Club Service Package: $1,923.53/month includes access to all premium amenities, daily services, and wellness programs.Enjoy a worry-free lifestyle with everything you need at your doorstep. (id:61852)
Right At Home Realty
44 Meadowcrest Road
Toronto, Ontario
The Jewel of The Kingsway! Fully furnished and equipped luxury custom-built detached home on a serene ravine lot an ideal residence for athletes, executives, or anyone seeking upscale comfort and privacy. This stunning home features soaring 19-foot ceilings in the living room and a beautifully landscaped, private backyard complete with an outdoor kitchen, gas BBQ, and hot tub perfect for entertaining or relaxing. The fully finished basement offers a game room, home theatre with surround sound, a bar with wine fridge, and more. Additional highlights include heated flooring in the garage, a heated driveway, and a full home generator for peace of mind. Located just minutes from Bloor West Villages shops and restaurants, and only 15 minutes from downtown Toronto. Loaded with upgrades and high-end smart features this home truly has it all. Can be rented short-term. (id:61852)
Sotheby's International Realty Canada
803 - 12 Laurelcrest Street
Brampton, Ontario
Welcome to this bright and spacious 1 bedroom, 1 bathroom condo with a well designed and functional living space in the heart of Brampton. Featuring stunning floor to ceiling windows, this unit is filled with natural light and offers an open, airy feel throughout. The condo has been thoughtfully updated with brand new quartz countertops in both the kitchen and bathroom, complete with under mount sinks and new modern faucets. The kitchen also showcases a new stylish tiled backsplash, while the bathroom has been refreshed with a new toilet. Enjoy the look and durability of the newly installed luxury vinyl flooring and baseboards throughout, creating a clean, contemporary finish from room to room.The modern open-concept layout is ideal for everyday living and entertaining. Located in a highly convenient area with easy access to shopping, transit, and major highways, and offering an excellent selection of building amenities, this condo is perfect for first time buyers, down sizers, or investors. (id:61852)
RE/MAX Millennium Real Estate
132 58th Street S
Wasaga Beach, Ontario
Build your new home at the best location in Wasaga Beach! Just minutes to good schools (St. Noel elementary and Simcoe Shores secondary), shopping at the Real Canadian Superstore or the soon-to-be-built Costco and a quick drive to the Match Eatery at the Playtime Casino Wasaga Beach. Or you can simply walk to the longest freshwater beach in the world! Two elevation styles to choose from, both raised bungalows with two bedrooms and two bathrooms makes for easy, one floor living. Optional finished basement is also available. Comfort Contracting Inc., a local builder, can begin building your new home as soon as you commit to the purchase. Property taxes to be assessed. An estimated tax amount is shown while assessed as vacant land.*For Additional Property Details Click The Brochure Icon Below* (id:61852)
Ici Source Real Asset Services Inc.
70 Streathern Way
Clarington, Ontario
Spacious, Well-Maintained and Completely Maintenance-Free! This 1,700+ Sq Ft 3+1 Bedroom, 3 Bathroom, 4 Parking Townhome Offers Granite Counters, Stainless Steel Appliances, a Kitchen With a Large Dinette, Expansive Open Concept Living And Dining Areas, and a 150 Sq Ft Private Terrace Perfect For Entertaining. Enjoy Plenty of Storage And Convenient Ensuite Laundry. Rare 2-Car Garage Plus 2 Additional Parking Spaces And Access to Home From Garage. All Located in The Highly Sought-After, Family-Friendly North Bowmanville Neighbourhood, Just Minutes to Highway 401 and 407 And Close To Schools, Grocery Stores and Restaurants. (id:61852)
Queensway Real Estate Brokerage Inc.
1008 - 10 Navy Wharf Court
Toronto, Ontario
Modern Comfort Meets Downtown Convenience Bright and spacious 1-bedroom + den condo offering a perfect blend of modern design and urban convenience. Featuring floor-to-ceiling windows and a functional open-concept layout, this unit is flooded with natural light throughout the day. The generous den can easily serve as a second bedroom or home office, making it ideal for professionals, couples, or investors. Residents enjoy exclusive access to the 30,000 sq ft Superclub, complete with a fully equipped gym, tennis court, basketball and squash courts, bowling lanes, 25-meter indoor pool, private theatre, massage spa, billiard lounge, rooftop patio, and more. 24-hour concierge service adds to the luxury lifestyle experience. Situated steps from the CN Tower, Rogers Centre, waterfront, Entertainment District, grocery stores, transit, and with quick access to the Gardiner Expressway this location is unbeatable. Lovingly maintained by the original owner and move-in ready. A fantastic opportunity to own in one of Torontos most vibrant and amenity-rich communities (id:61852)
Elite Capital Realty Inc.
147 Lebovic Campus Drive
Vaughan, Ontario
Dream home in Patterson - with income-generating, TWO-STORY LOWER LEVEL APARTMENT WITH SEPARATE ENTRANCE. Set on a rare 33' X 94" ravine lot with a walk-out basement and an extra-wide 21' interior, this end-unit townhome is unlike anything else in Patterson. Envisioned by a renowned interior designer, every detail has been thoughtfully curated to surpass model home standards. Step inside to soaring 10' ceilings on the main floor and 9' on the second, smooth ceilings throughout, and rich 5" hardwood paired with 7" modern baseboards and 8' shaker doors. The kitchen is a true showpiece, anchored by a 10' island with dual waterfall edges, quartz counter, walk-in pantry, under-cabinet lighting, and a window seat that captures ravine views. The primary suite offers a retreat-like feel with a custom walk-in closet and spa ensuite featuring a standalone tub, quartz niches, sleek skirted one-piece toilets, and upgraded fixtures. The two-storey basement apartment, complete with laundry, offers versatility - perfect for multi-generational living or as a rental suite generating approximately $2,700/month. Outdoors, professional landscaping, interlock walkways, private side patio with backyard access, extended deck, multiple patios, and vinyl fencing create a private oasis. Added conveniences include dual laundry rooms, CATS5 wiring, BBQ gas line, and extra parking. This is more than a home - it's a statement of style, function, and luxury living. (id:61852)
Keller Williams Referred Urban Realty
46 East 7th Street
Hamilton, Ontario
Discover this stunning 2+2 bedroom, 2-bath bungalow nestled in the sought-after Centremount neighbourhood. From the moment you enter, you'll be impressed by the sun-filled, open-concept design. The chef-inspired kitchen offers custom cabinetry, quartz countertops, a large island, and stainless steel appliances--perfect for hosting or daily living. The home also features immaculate curb appeal and a private driveway accommodating three cars. A true turnkey gem in Centremount. (id:61852)
RE/MAX Community Realty Inc.
350 Sarnia Road
London North, Ontario
Very Unique And Rare On The Market, The Custom And Maximum, Strong Built House Sits Right On Top Of The Hill, And On The Highest Geography Elevation Within 2 Km Radius, Enjoy The View Of Sparkling High Rise Downtown Of London In Eye Level, Very Private In Big Lot With Amp Parking (Rv, Motorboat, Trailer Enough Room For All), A Bit Of Country Right In The City, Offers Everything People Need For An Active And Enjoyable Life! Hidden In The Mature Huge Tree Southeast Facing Backyard Means You Get Sunbath In Winter Morning In All Bedrooms Upstairs. Huge Lot With 94+ft. Front And 189+ft. Deep, The Structurally Sound House Was Very Strong Built And Good Isolated On Well Pressed And Stabilized Soil Composition As No Crack On Concrete Foundation Or Brick Exterior, Walking Distance To Ivy, Brescia And Western Universities,. Enjoy Resort Life Style Year Round and getting Potential Earning From Student Rent (Very Favorable For Newcomer) In Triple A Position With 4 Numbers Bus Stop Right In Front. *For Additional Property Details Click The Brochure Icon Below* (id:61852)
Ici Source Real Asset Services Inc.
123 - 600 Dixon Road
Toronto, Ontario
Exceptional opportunity to lease a brand-new, never-occupied shell office unit at Regal Plaza. Unit 123 offers bright space with windows, providing an ideal blank canvas to design a custom office layout tailored to your business needs. Strategically located just minutes from Toronto Pearson International Airport with easy access to Highways 401, 409, and 427, and steps from the Toronto Congress Centre, this modern development offers excellent connectivity and visibility. Regal Plaza features contemporary architecture within a rapidly growing commercial hub, making it well suited for a wide range of professional uses including office, medical, legal, technology, and financial services. (id:61852)
Right At Home Realty
511 - 16 Mcadam Avenue
Toronto, Ontario
Welcome to Dream Residences at Yorkdale! This 1-bedroom, 1-bath suite offers smart urban living in one of Toronto's most convenient locations. Thoughtfully laid out under 500 sq ft, the unit features a contemporary kitchen with stainless steel appliances, clean finishes, and a functional open-concept design that maximizes every inch of space. The living area walks out to a south-facing balcony-perfect for enjoying fresh air or your morning coffee. The comfortable bedroom includes a full closet and large windows. A well-finished 4-piece bathroom and ensuite laundry provide everyday convenience. The lease also includes 1 underground parking space, and all utilities except hydro are covered. Residents enjoy excellent building amenities, including a rooftop deck, party/media room, visitor parking, and secure entry. Located directly across from Yorkdale Shopping Centre, you're steps to transit, dining, shopping, entertainment, and have quick access to Hwy 401-ideal for commuters and anyone looking to stay well-connected in the city. Available January 1st, this clean, move-in-ready unit is perfect for professionals, students, or anyone seeking stylish, low-maintenance living in a prime Toronto location. Don't miss this opportunity to call Yorkdale home! (id:61852)
RE/MAX Ultimate Realty Inc.
1369 Ryerson Boulevard
Severn, Ontario
Welcome to tranquility surrounded by trees and nature. This newly renovated/un-lived in (upper) country home sits on 10 acres of land with plenty of lush lawns to enjoy. Take in all nature has to offer on the front porch or sunroom with lots of room for seating and viewing. Warm up by the fireplace (2023) in the family room during the cooler months and entertain guests in your eat-in kitchen which features quartz countertops, stainless steel appliances including a 4 Chefs Brigade range for cooking gourmet. This property is perfect for families needing bedroom space as it hosts 4 bedrooms and 2 newly renovated bathrooms on the second floor. As if this property doesn't already offer plenty, the renovated basement is perfect for in-law/nanny suite or income generating basement. The basement features 2 bedrooms, 2 bathrooms, in suite laundry, heated floors, and a walk out to the back yard green space. Have comfort in knowing that waterproofing completed in 2018 on basement foundation, included is a Generac 10,000W generator, plenty of vegetable garden space and a chicken coop with hydro. The quiet use and enjoyment of the property comes with the luxuries of close by entertainment and amenities such as golf courses, parks, proximity to town shops, beaches, and the rail trails at the back of the property. This is your chance to own a country property with acreage at an affordable price! (id:61852)
Royal LePage Rcr Realty
24 Lucerne Drive
Vaughan, Ontario
Freehold Townhouse In Vaughans Highly Desirable Vellore Village! Recently Painted, Bright & Welcoming Home Featuring An Open Concept Layout With Hardwood Floors On Main, 2nd Floor & Basement. Custom Kitchen With High-End Cabinets, Granite Countertops & Updated S/S Appliances. Spacious Bedrooms Including A Huge Primary Retreat With 5-Pc Ensuite Featuring Jacuzzi Tub & Dream Walk-In Closet. Thousands Spent On Upgrades: Interlock & Landscaping, Wide Stamped Concrete Driveway, Updated Stucco Facade, Epoxy Garage Floors W/ Shelving, Cozy Interlocked Backyard With Walkout Access From Both Inside The Home And From The Garage! Finished Basement With Bedroom & Ample Storage. Major Updates: Windows (2021), Roof & Insulation (2020), Furnace & HWT (2016), AC (2015). Perfect For First-Time Buyers, Families Or Downsizers. Located In A Vibrant Community. Walking distance to Mattew Park, Top-Rated Schools, Vellore Village CC, Shopping Plazas, Community Centre & Easy Access To Hwy 400. A Must See! Will Not Disappoint! (id:61852)
Tfn Realty Inc.
103 - 69 Boyne Street N
New Tecumseth, Ontario
Beautiful ground floor, 2 bedroom Suite. Bright open concept with walk out to peaceful shaded terrace. Large open concept kitchen includes stainless Steel appliances, with plenty of room for entertaining. Spacious primary bedroom has a reading nook, large windows and a 3 piece ensuite with extra deep tub. In suite laundry with extra storage space. This is beautiful well maintained building with plenty of visitor parking. You are a short walk to downtown which features many restaurants and shops. Schools, hospital, recreation center all close by. (id:61852)
Coldwell Banker Ronan Realty
