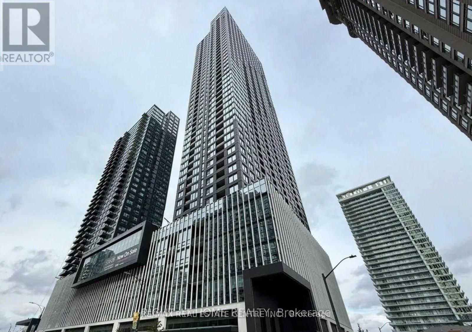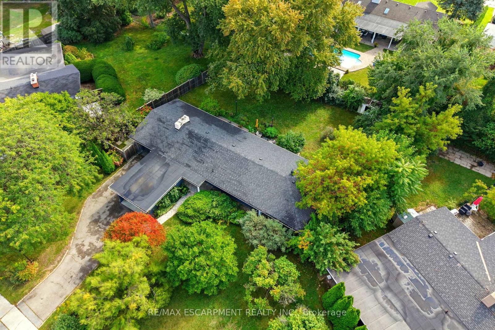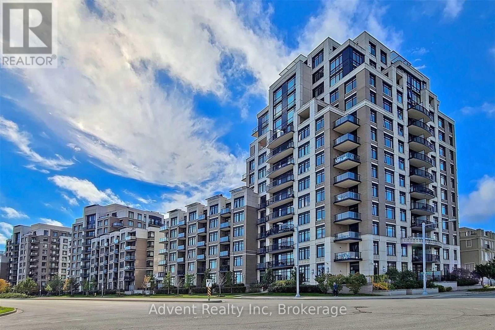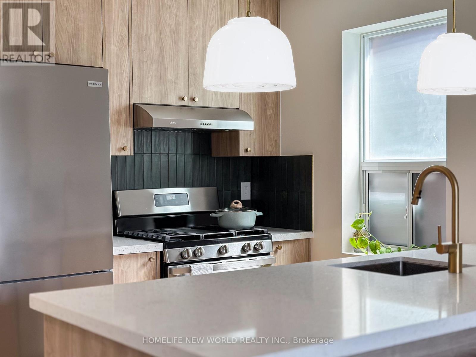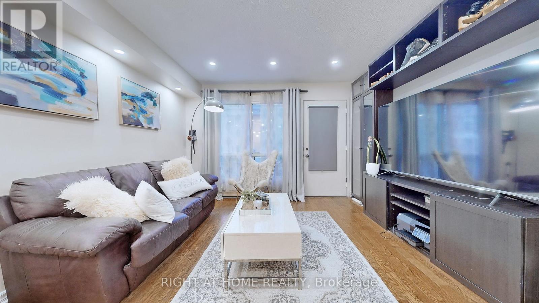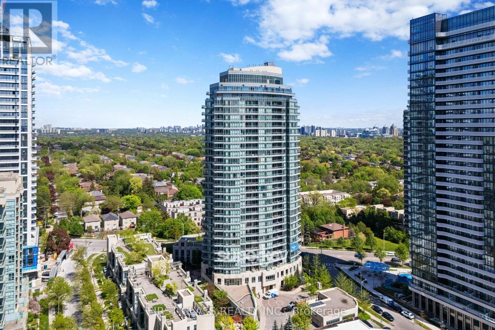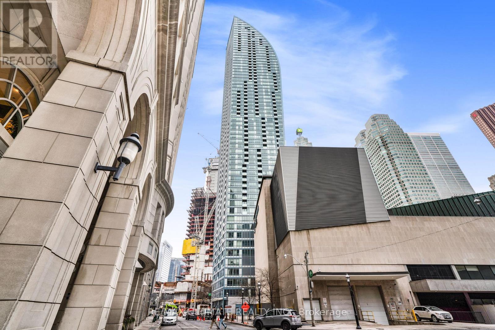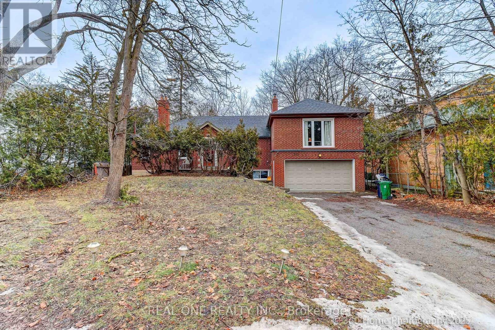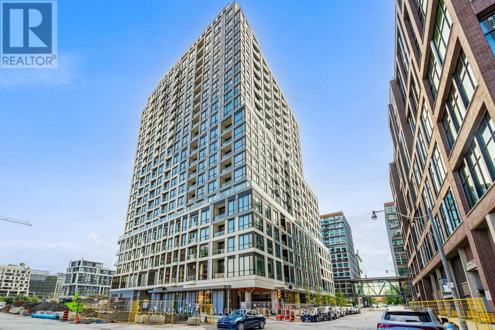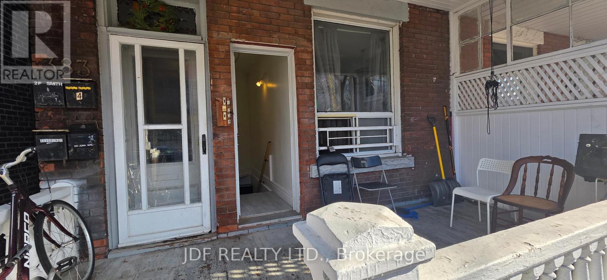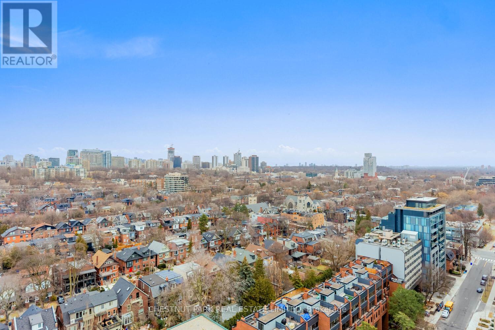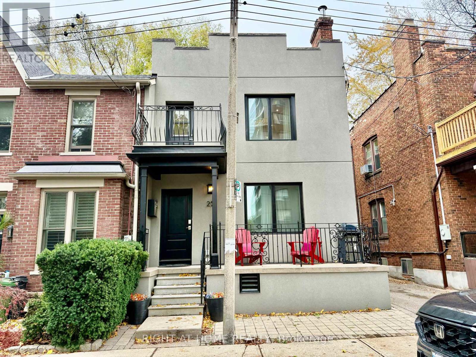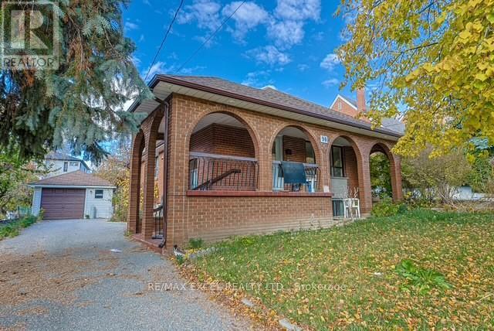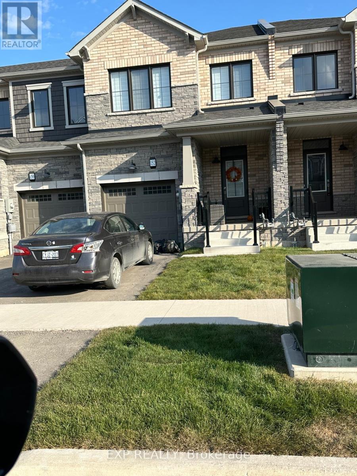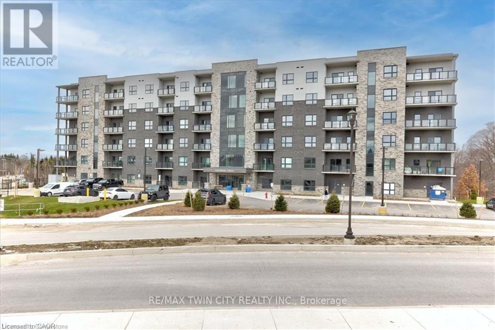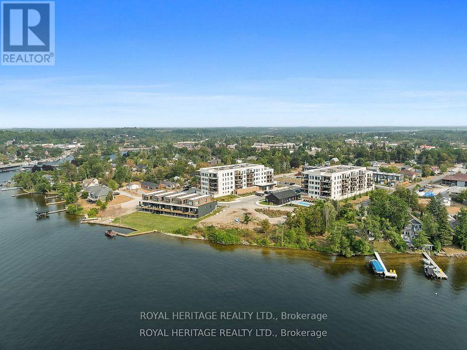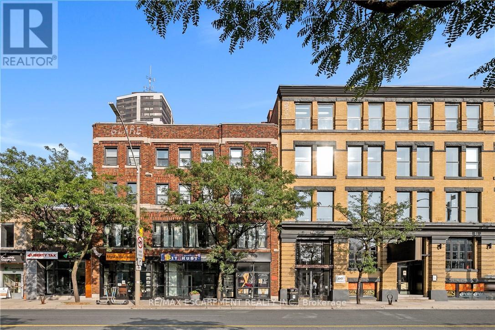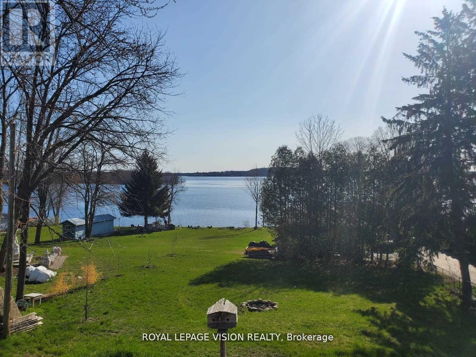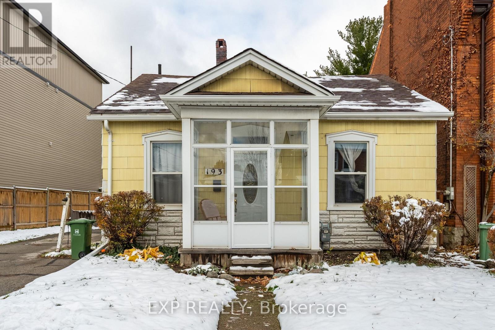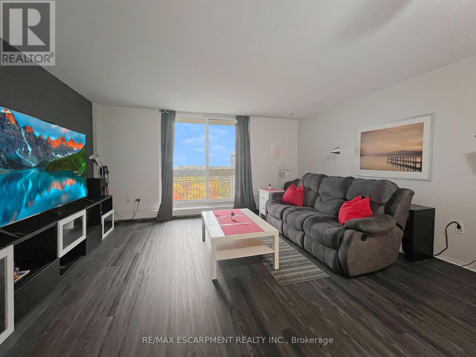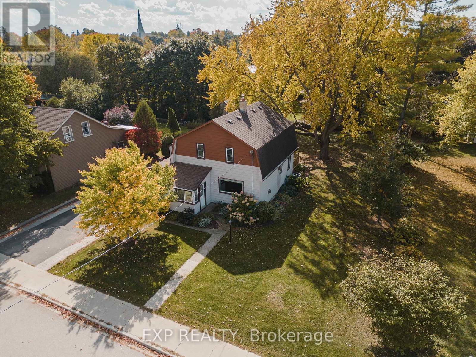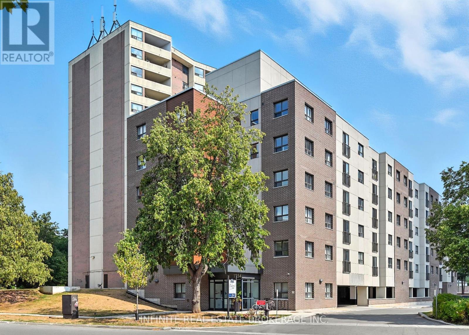3702 - 395 Square One Drive
Mississauga, Ontario
Brand New, Never Lived In!Daniels at Square One Dr, Stunning 1+Den, 01 Bath Unit featuring a modern, custom-designed kitchen with premium contemporary cabinetry, quartz countertops. The matching quartz kitchen island offers additional dining space, making it perfect for everyday living and entertaining.Super Location just a 2 minute walk to Sheridan College and few minutes drive to the University of Toronto Mississauga Campus. walking distance to Square One Mall, Celebration Square, and the Square One GO Bus Terminal, providing easy access to Toronto, Waterloo, and other major cities. This building delivers an exceptional lifestyle with premium amenities, including: 24/7 Concierge Three Co-working Boardrooms & Co-working Lounge Pet Grooming Room Fitness & Wellness: Climbing Wall Fitness Zone Dry Sauna Fitness Studio Fitness Lounge For Families: Kids' Zone , Parents' Zone Outdoor Play Area Outdoor Fitness Area Half Court For Entertaining: Lounge Prep Kitchen Dining Lounge Meeting Room Media Room Kitchenette / BBQ Prep Room Outdoor Dining Area Gardening Prep Area. Great opportunity to live in a state-of-the-art building in the heart of Mississauga!##underground Charging Station for the Electric cars### (id:61852)
RE/MAX Real Estate Centre Inc.
230 South Service Road
Mississauga, Ontario
Incredible investment opportunity or dream family home! This prime 100 ' by 155 ' lot offers substantial development potential, allowing for 2 single family homes or four semi-detached homes or up to 5 townhomes (subject to approvals). Or this is the perfect home for your large family, a beautifully updated 6-bedroom, 3-bath bungalow offering over 1700 sq. ft. of stylish living space on a stunning, landscaped lot. This property also can be rented and produce positive cash flows, a rare income potential you won't find elsewhere. Featuring a chef-inspired kitchen with quartz countertops and high-end appliances, spacious open-concept living and dining areas, and spa-like bathrooms, this home checks every box. Engineered and hardwood floors, wood beam ceilings, and walls of windows create a warm, designer feel throughout. The fully fenced backyard is a private oasis with an expansive patio, interlocking pavers, and mature trees perfect for entertaining. Bonus: single-car garage with modern frosted glass door, security cameras, and a fully equipped laundry room. Whether you're an investor or a growing family, 230 South Service Rd. offers exceptional value, versatility, and location. Move in, rent out or both, the choice is yours! (id:61852)
RE/MAX Escarpment Realty Inc.
505 - 131 Upper Duke Crescent
Markham, Ontario
Prime Location in Downtown Markham! Spacious 2-Bedroom Suite Offering 895 Sqft with 9 Ft Ceilings and a Bright, Open-Concept Layout. Enjoy an Unobstructed North-East View from the Large Balcony. Split Bedroom Floor Plan for Added Privacy. Modern Kitchen with Stainless Steel Appliances. Steps to Shops, Restaurants, Cineplex, Public Transit and All Amenities. Easy Access to Hwy 407 & Go Station. Perfect for Professionals or Small Families! (id:61852)
Advent Realty Inc
14170 Yonge Street
Aurora, Ontario
Rare opportunity to own a sizeable 0.786-acre lot on Yonge Street in Aurora's south end, featuring 92.82 ft of frontage and 508.64 ft of depth, set among estate homes and surrounded by mature tall hardwoods for added privacy. The detached home offers bright, comfortable living spaces with a functional layout and convenient on-site parking. Ideal for end-users seeking a well-located home with long-term outdoor space, or investors evaluating both rental demand and land value upside. Strong access to amenities and commuter routes further supports everyday practicality and future potential. (id:61852)
Rc Best Choice Realty Corp
Upper - 27 Marigold Avenue
Toronto, Ontario
Welcome to your sunny, stylish escape in the heart of Leslieville-one of Toronto's most vibrant and walkable neighborhoods. Tucked away on a safe, quiet street, this cozy 1-bedroom apartment offers the perfect balance of calm and city living. With a Walk Score of 95, everything you need is just steps away: public transit, parks, cafés, fitness studios, grocery stores, breweries, and some of Toronto's best restaurants and bars. You're also minutes from the Beach, downtown Toronto, Chinatown, Gerrard Square Mall, and History (Drake's music venue).Whether you're visiting for a romantic getaway, business trip, or temporary stay, this location is truly unbeatable. Inside, enjoy a thoughtfully furnished suite designed for comfort and convenience. Sleep soundly on a memory foam mattress with fresh linens, plush pillows, and a cozy duvet. Stay connected with fast, free Wi-Fi and unwind with your favorite shows on the HD TV with AirPlay and Chromecast. The apartment also features in-suite laundry, a dishwasher, air conditioning, heating, and an Ecobee smart thermostat. Whether you're here for work or play, you'll love coming home to this bright, welcoming space in one of Toronto's best neighborhoods. (id:61852)
Homelife New World Realty Inc.
82 - 1209 Queen Street E
Toronto, Ontario
Discover city living at its finest at 1209 Queen St East. This cozy home charms all with modern convenience. Freshly painted throughout the home, coupled with bright spaces on the main floor with delicate finishes of smooth ceilings, Illuminated by potlights throughout the main floor. This property boasts new flooring on the stairs, and the spacious interiors welcome you into a gourmet kitchen with very large cabinets for storage. Retreat to the master suite or unwind in the tranquil backyard retreat. With over 1300 sqft,3 bedrooms, 2 full bathrooms, and stylish updates, this home offers the perfect balance of comfort and style. Don't miss out on this prime Leslieville opportunity! Nestled on three floors, this captivating residence offers a unique living experience where everyone can savor their own space amidst the bustle of city life. From the cozy nooks on the upper levels to the expansive living areas below, each floor exudes its own charm and character, providing the perfect balance of privacy and togetherness for modern living. Want more? Newer windows and newer exterior sidings. New deck and the exterior stairs coming! Perfect for small families and couples. (id:61852)
Right At Home Realty
Unknown Address
,
Bright & Clean 1 Bedroom, 1 Bathroom Suite W/ Parking & Locker In The Heart Of Yonge/Finch. Highly Desired Floor Plan With Sun-Filled Unit With Unobstructed West City Views. Well-Maintained Unit W/ Peninsula Stone Countertop, Sleek Finishes and Stainless Steel Appliances. Access To Building Amenities: Concierge, Indoor Pool, Sauna, Exercise Room, Party Room, Billiards And Games Room. Steps To Finch TTC Subway Station. Walking Distance To Shopping Malls, Restaurants, Community Centres & So Much More! (id:61852)
First Class Realty Inc.
506 - 8 The Esplanade Street
Toronto, Ontario
Rare & Beautiful Corner Unit at the Iconic L Tower! Bright 1 Bedroom + Den with 663 sq.ft. of functional living space and stunning North-West city views. Features floor-to-ceiling windows, 9-ft smooth ceilings, and a gourmet kitchen with high-end Miele stainless steel appliances, granite counters, backsplash, undermount lighting & pot lights. Spacious den perfect as 2nd bedroom, home office, or dining area. Includes stacked laundry & locker. Exceptional building amenities with 24-hr concierge. Prime downtown location-steps to Union Station, Financial District, St. Lawrence Market & the Waterfront! (id:61852)
RE/MAX Ultimate Realty Inc.
212 Cummer Avenue
Toronto, Ontario
Developers & Investors: Rare opportunity on a massive 67.5' x 325' lot in prime North York. Located on Cummer Ave, minutes from Finch Subway and the future subway extension. The house is fully renovated from top to bottom, featuring a new roof, windows, furnace, and AC. Follow the lead of neighboring properties (162,164,166,200 Cummer Ave), currently being redeveloped into 14 detached homes. Future development potential is immense.Future potential redevelopment plan attached. (id:61852)
Real One Realty Inc.
1118 - 15 Richardson Street
Toronto, Ontario
This bright and modern 1-bedroom suite is located in the south wing of Empire Quay Tower and features south-facing exposure and a Juliette balcony. The unit includes one locker and offers a well-designed layout ideal for comfortable urban living. Enjoy waterfront living with immediate access to Queens Quay. Conveniently located near George Brown College Waterfront Campus, Harbourfront Centre, Sugar Beach, and Toronto Islands ferry. Easy access to streetcars, downtown, dining, and entertainment. Perfect for commuters or anyone seeking a dynamic urban lifestyle. (id:61852)
RE/MAX Hallmark Realty Ltd.
383 Lansdowne Avenue
Toronto, Ontario
Spacious and beautifully renovated 2-bedroom + den basement apartment (868 sq. ft.) in the highly sought-after Dufferin Grove neighborhood! Separate entrance, this bright and modern suite offers a comfortable and contemporary living space with thoughtful updates. Enjoy being just steps from Bloor St., College Street, Dundas West, West Queen West, and Roncesvalles Village, with endless shops, cafés, and restaurants nearby. Located minutes from shopping, restaurants & cafes, and surrounded by great schools, green parks, and TTC transit right at your doorstep. Large shared backyard. This location truly has it all (id:61852)
Jdf Realty Ltd.
1603 - 181 Bedford Road
Toronto, Ontario
Rarely available condo with gorgeous, unobstructed views in the AYC condos - where the Annex Meets Yorkville! This lightly lived-in condo has a wonderful functional layout and 2 bedrooms & 2 full baths. Take in the forever views on the large balcony, where you can dine al fresco or simply relax in the mornings or after work. 9' floor-to-ceiling windows. In immaculate condition and freshly painted. Very convenient location close to every conceivable amenity, yet in a quiet location. Minutes to: boutiques in Yorkville, fine dining and trendy restaurants, U of T St. George Campus, TTC, and the financial district. Building amenities include: Fitness Centre, Lounge Area with Billiards, Games Room, 24/7 Concierge, Rooftop Patio, Pet Station Room and Guest Suite. ** Internet is included in the maintenance fee. ** Includes one parking spot and one locker. Tons of visitor parking (23 spots). (id:61852)
Chestnut Park Real Estate Limited
Lower - 25 Hillsboro Avenue
Toronto, Ontario
Welcome To This Bright, Newly Renovated Lower-Level Suite On The Annex / Yorkville Border. Steps To Ramsden Park And A Short Walk To Rosedale And Summerhill Subway Stations, This Spacious One-Bedroom Apartment Is Ideally Located In One Of Toronto's Most Sought-After Neighbourhoods. Features Include A Modern Kitchen With All New 2025 Appliances, An Open-Concept Living Space, A Well-Sized Bedroom With A Large Walk-In Closet, Private Entry, And In-Suite Laundry. Exceptional Walkability To TTC, Bloor Street Shopping, Restaurants, The Manulife Centre With Eataly, Yorkville Village With Whole Foods, University Of Toronto, Toronto Metropolitan University, George Brown College, And Major Downtown Hospitals Such As Mount Sinai Hospital, Toronto General Hospital, The Hospital For Sick Children, And Women's College Hospital. (id:61852)
Right At Home Realty
90 Flamborough Drive E
Toronto, Ontario
Welcome to 90 Flamborough - a spacious and rare 3+2 bedroom, 3-bath detached home on a large, elevated lot with over $100K of renovations. Featuring a bright open-concept main floor, generous living and dining areas, and a large kitchen with plenty of storage. The finished basement with a completely separate entrance offers a full in-law suite with two bedrooms, a kitchen area, and a full bath - perfect for extended family or rental income. Enjoy a large private, high-backyard setting ideal for entertaining or gardening. Located in a family-friendly neighborhood close to schools, parks, shopping, transit & the new LRT coming soon. A perfect opportunity for families & investors. (id:61852)
RE/MAX Excel Realty Ltd.
152 Keelson Street
Welland, Ontario
Beautiful freehold town house in upper canals built by empire builder. Beautiful and spacious 3 BR unit. Master with full W/I closet and 4pc ensuite Bathroom . Main floor living and dining. Open concept modern Eat In kitchen and breakfast area with walkout to backyard. Close to all amenities. (id:61852)
Exp Realty
506 - 1100 Lackner Place
Kitchener, Ontario
Welcome to Lackner Ridge Condominiums - 1100 Lackner Blvd, Unit 506, Kitchener. This stunning Fifth-floor condo is designed to offer both comfort and convenience in one of Kitchener's most sought-after communities. Perfectly positioned at the back of the building, the unit provides a serene setting with peaceful views, away from busy traffic. Start your mornings with a cup of coffee or end your evenings relaxing on your private balcony, surrounded by tranquility. Inside, you'll find a thoughtfully designed open-concept layout, featuring a bright and spacious living area seamlessly connected to the modern kitchen. Large windows allow an abundance of natural light to pour in, creating an inviting and airy atmosphere throughout the home. The kitchen is fully equipped with stainless steel appliances, sleek cabinetry, and ample counter space, making meal prep effortless. A convenient in-suite laundry ensures day-to-day living is stress-free. This unit offer 2 bedrooms, Primary bedroom is generously sized, complete with a wall of windows that brighten the room, a walk-in closet offering plenty of storage, and direct access to a full 4-piece bathroom. Other bedroom is quite sizeable with 4pc bath. Additional highlights include: UNDERGROUND parking for your convenience, Bright and modern finishes throughout, Quiet, well-maintained building. The location is unbeatable-just steps from a grocery store, pharmacy, and everyday essentials, while Stanley Park Mall is only minutes away for expanded shopping and dining options. For nature lovers, the Grand River Trail is close by, offering picturesque paths for walking, jogging, or biking along the river. This condo is the perfect blend of modern living, natural beauty, and urban convenience-ideal for young professionals, couples, or anyone looking to enjoy low-maintenance living in a prime location. Book your showing today! (id:61852)
RE/MAX Twin City Realty Inc.
402 - 19b West Street N
Kawartha Lakes, Ontario
Welcome to a refined lakeside retreat on Cameron Lake, ideally located in the heart of Fenelon Falls, affectionately known as the Jewel of the Kawartha's. Set on the fourth floor of a contemporary, 2023-built condominium, this beautifully designed two bedroom, two bathroom residence offers 1,017 square feet of thoughtfully curated living space that blends modern comfort with effortless waterfront living. Inside, the home showcases upscale finishes throughout, including wide-plank luxury vinyl flooring, a designer kitchen island topped with quartz counters, stainless steel appliances, and a calming neutral palette that complements the natural surroundings. The open-concept living and dining area is anchored by a sleek fireplace and flows seamlessly to a spacious private balcony, where tranquil water views create the perfect backdrop for morning coffee or evening relaxation overlooking the Trent Severn Waterway. The primary bedroom retreat features peaceful sunrise views, a spa-inspired ensuite with double sinks and a glass-enclosed shower, and a generous walk-in closet. The second bedroom is equally bright and versatile, ideal for guests, a home office, or a creative space. Added conveniences include in-suite laundry, a private storage locker, and underground parking, making everyday living both comfortable and secure. Residents enjoy an exceptional suite of resort-style amenities, including a modern clubhouse with fitness facilities, a party kitchen and lounge with fireplace, and a heated outdoor pool. Just steps from Lock 34 and the Victoria Rail Trail, the location invites year-round enjoyment with kayaking, boating, cycling, snowshoeing, and cross-country skiing at your doorstep. This lakefront condominium represents exceptional value in today's market and a rare opportunity to secure modern waterfront living with premium amenities, walkable conveniences, and timeless Kawartha charm. (id:61852)
Royal Heritage Realty Ltd.
302 - 63 John Street S
Hamilton, Ontario
Spacious renovated 1-bedroom + den apartment on the 3rd floor, located above a commercial property in a prime area. This move-in-ready unit offers modern finishes and a clean, comfortable living space. Situated just steps away from James Street North, Hamilton GO Centre, McNab Transit Terminal, Hamilton's International Village, Nations Grocery Store, Jackson Square, St. Joseph's Hospital, Corktown Park, Escarpment Rail Trail, and convenient public transit options. Parking is available at the building for an additional cost and laundry facilities are available within the building as well. (id:61852)
RE/MAX Escarpment Realty Inc.
31 Sara Drive
Thorold, Ontario
Welcome to this stunning and spacious detached home, ideally located on a sunny corner lot in a desirable, family-friendly neighborhood. This beautifully maintained property offers a perfect blend of functionality, comfort and style-ideal for families, professionals, or anyone seeking extra space both indoors and out. Featuring 4 generously sized bedrooms plus an additional versatile room that can be used as a fifth bedroom, home office, or study, this home provides flexibility to suit your lifestyle needs. With 3 full bathrooms, there's plenty of room for everyone in the household to enjoy privacy and convenience. The thoughtfully designed layout includes spacious living and dining areas, a modern and functional kitchen and ample closet and storage space throughout . The home boasts a double-car garage with direct access and a private driveway that can comfortably accommodate 2 to 3 additional vehicles-perfect for families with multiple drivers or for hosting guests. Sitting on a premium corner lot, the property is surrounded by green space on three sides, creating an inviting outdoor environment. Enjoy sunny days barbecuing, relaxing, or watching the kids play on the lush lawn. Sunlight fills the interior all day long, making every room feel bright and cheerful. This home truly captures the essence of open, airy living with an abundance of natural light. Conveniently located just minutes away from Niagara College Welland Campus, Brock University, top-rated High/elementary/secondary schools, grocery stores, shopping malls, restaurants, parks, and all essential amenities. Everything you need is within easy reach. Move-in ready Immediately, this home presents a rare opportunity to enjoy space, light, and convenience in one perfect package. Don't miss your chance to make this your next home! (id:61852)
Newgen Realty Experts
Main - 237 Victoria Street S
Tweed, Ontario
Make This Beautiful 3 Bedroom Home Yours Just In Time For Summer!! It Has An Amazing view of the lake!! Property Renovated $$$ Spent All Renovations Done And Completed In 2022!! 2022 Flooring For Entire Property - Vinyl Floor! Pot Lights For Entire Property! 2022 Deck & Bbq! 2022 Ac / Heating System! Wifi Temperature Control!!Roof 2022! This Lease is For The Main Floor Only! Utilities Extra!!! (id:61852)
Royal LePage Vision Realty
193 Locke Street N
Hamilton, Ontario
Unlock the Potential on Locke Street North! Rare 50 x 100 ft lot in one of Hamilton's most walkable and desirable areas. Whether you're a builder looking to sever and build two new homes or a visionary ready to design your dream infill project, this property delivers unmatched potential. Surrounded by new builds and character homes, the area's growth makes this a solid investment. The existing 2-bed, 2-bath bungaloft (circa 1880) offers great bones and parking for multiple vehicles - live, rent, or rebuild. Steps to Bayfront Park, Dundurn Castle, Victoria Park, Locke Street shops, and easy 403 access. Buy for location. Build for tomorrow. Zoned for opportunity, priced for action. RSA (id:61852)
Exp Realty
723 - 350 Quigley Road
Hamilton, Ontario
The building features distinctive exterior walkways and two-level units that offer a townhome-like atmosphere that is perfect for first time home buyers or down-sizers. Relax with breathtaking views from your balcony that overlooks greenspace and views of the lake. The kitchen includes fridge, stove, washer & dryer. The home features an open layout living room & dining room with extra storage under the stairs. Updates to the unit include updated windows, balcony door, and fire door. The amenities include one underground parking spot, a spacious storage locker, additional onsite laundry facility, bike room, a party room, a community garden, a children's playground, a covered caged basketball area, and beautifully maintained grounds. This building is also pet friendly and allows 2 pets with no weight restriction on pups. Conveniently located close to schools, parks, and shopping, with easy access to the Linc and QEW for commuting. Don't miss this charming & spacious 3 bedroom. (id:61852)
RE/MAX Escarpment Realty Inc.
78 George Street S
Minto, Ontario
Welcome to 78 George Street South, a charming and well maintained home in one of Harristons most convenient neighbourhoods. Steps to the arena, curling club, new sports pad, swimming pool, and a short walk to the elementary school. Set on a generous 82.5 x 132 lot with parking for up to five vehicles and a 1.5-car detached garage (18'2" x 22') offering storage or workshop potential. The large backyard features a 22'7" x 15'10" deck off the kitchen. Maintenance is easy with LeafFilter gutter protection installed on the house with a transferable lifetime warranty. Grounds are professionally maintained, and the roof was replaced in 2014. Inside, character meets thoughtful updates. The insulated kitchen was renovated in 2015 with custom cherry wood cabinetry and LG stainless steel appliances including fridge with ice and water, stove, dishwasher, and microwave. The bright living room offers an oversized window and a gas fireplace (2022, serviced annually). Beyond is an enclosed front porch. The 4 piece bathroom was renovated in 2021 with custom cabinetry and a Bath Fitter tub surround. Upstairs are four bedrooms, one featuring a custom built-in desk. The dry basement and attic are insulated for efficiency. Recent updates include gas furnace and air conditioner (2022, serviced annually), electric water heater (2025), and Culligan water softener (serviced 2025). Inclusions: riding lawn mower, push mower, walk-behind snowblower, Samsung washer and dryer, window blinds, 48-inch LG wall-mounted TV, and Culligan water softener. Located in a quiet, walkable neighbourhood a wonderful place to call home. (id:61852)
Exp Realty
611 - 1254 Marlborough Court
Oakville, Ontario
Welcome to Marlborough Manor Oakville, a new 6-storey residential building nestled in the heart of the city. Located at 1254 Marlborough Ct, Oakville, we're just a stone's throw away from the bustling Trafalgar Road. This 2-bedroom, 2-bathroom unit offers a generous 912 sq. ft. of living space, perfect for individuals, couples, or small families. This suite is equipped with a stainless steel fridge, stove, dishwasher, and an above-range fan, ensuring you have everything you need to feel right at home. Experience the perfect blend of comfort and convenience at Marlborough Manor Oakville. We can't wait to welcome you home! (id:61852)
Infinite Real Estate Brokerage Inc.
