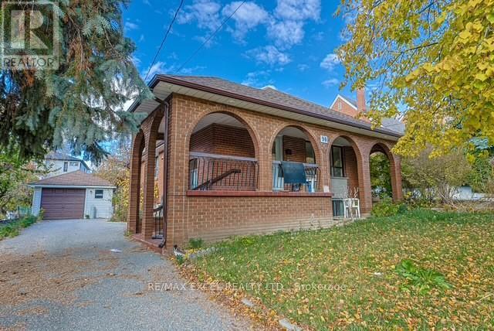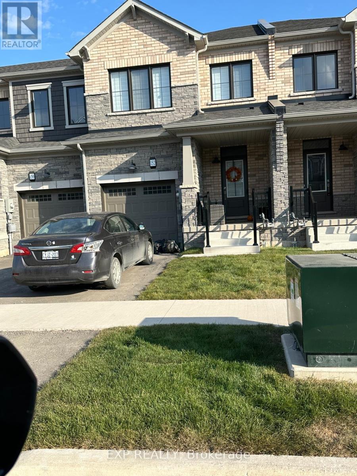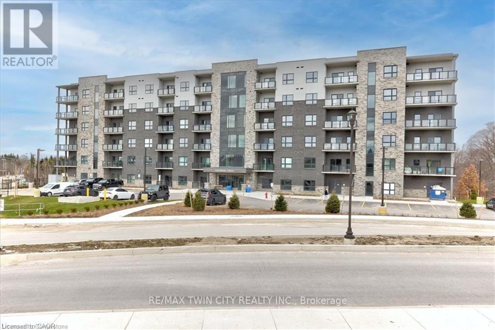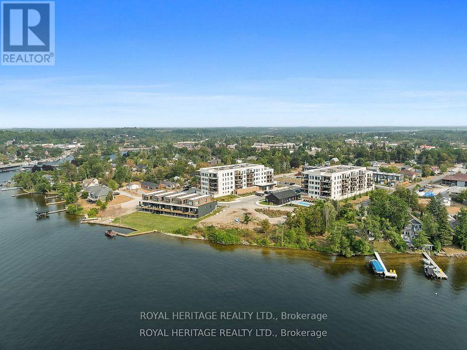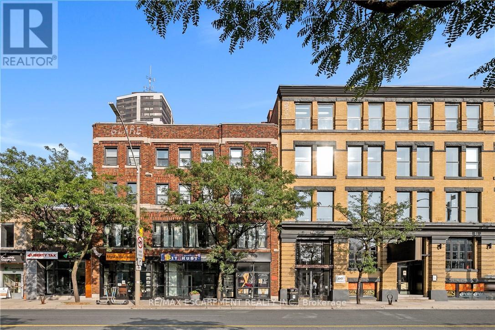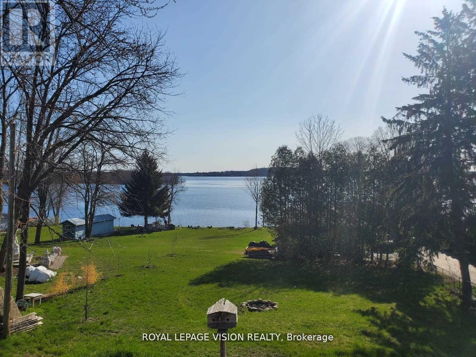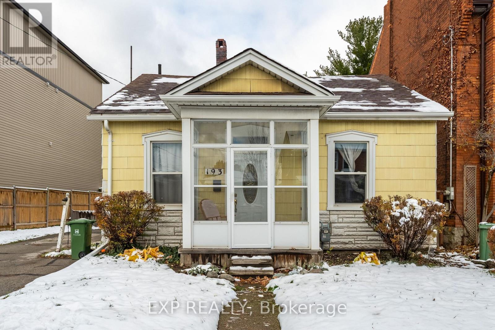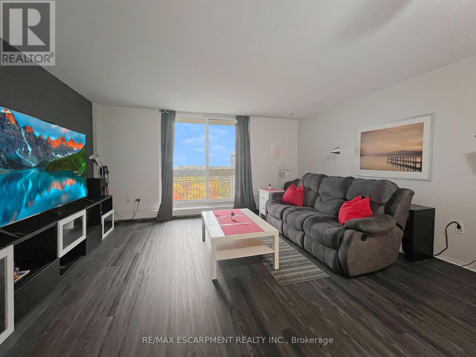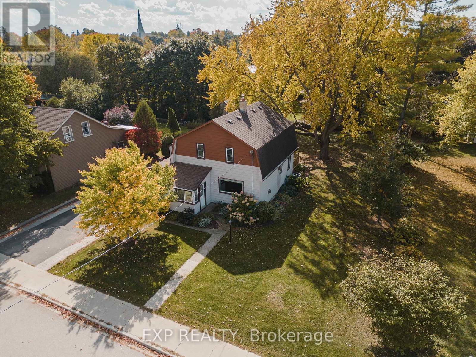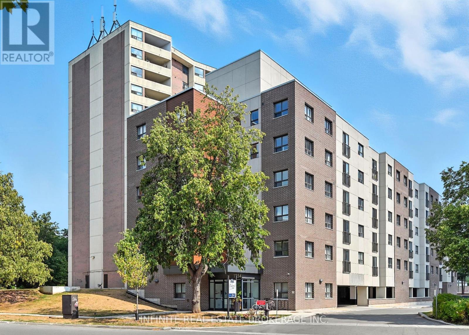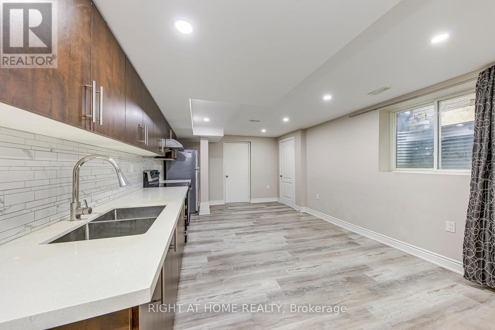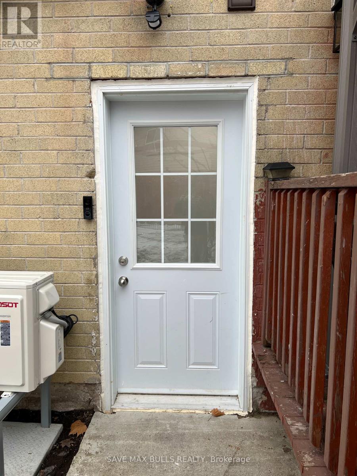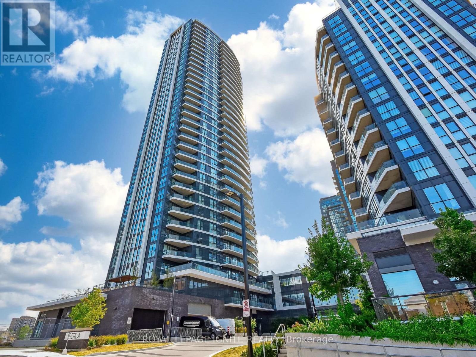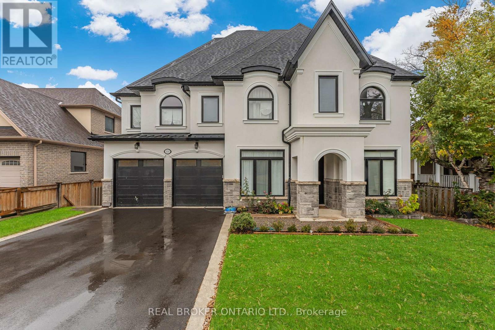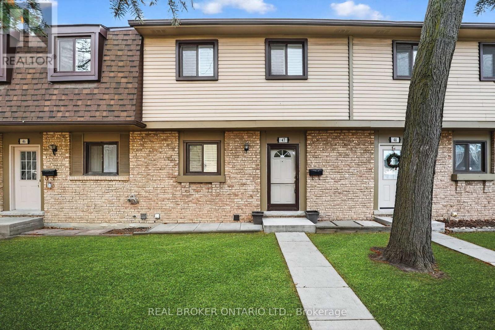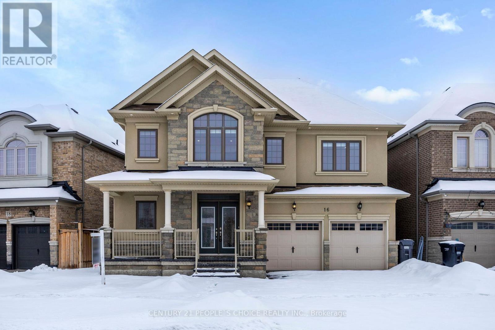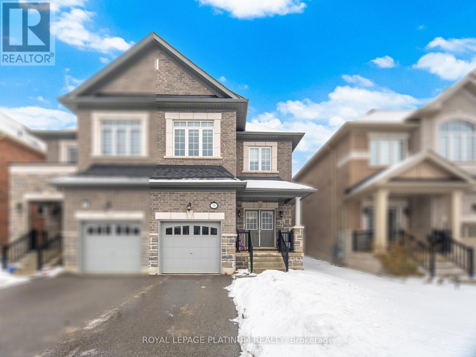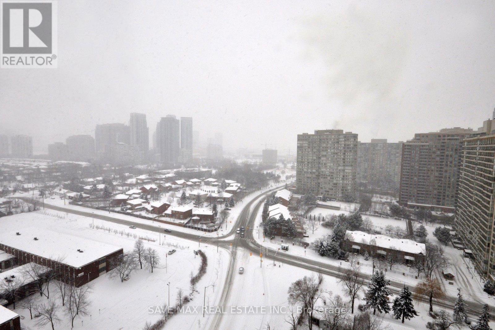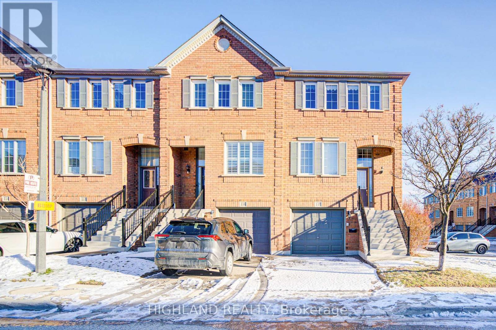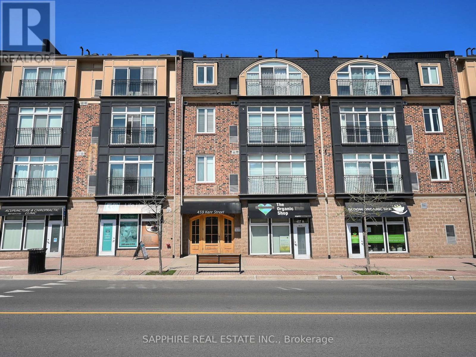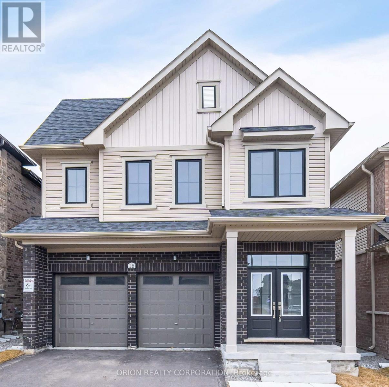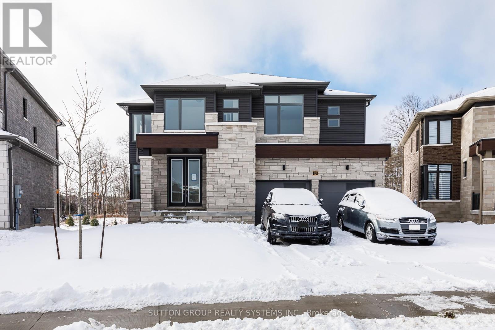90 Flamborough Drive E
Toronto, Ontario
Welcome to 90 Flamborough - a spacious and rare 3+2 bedroom, 3-bath detached home on a large, elevated lot with over $100K of renovations. Featuring a bright open-concept main floor, generous living and dining areas, and a large kitchen with plenty of storage. The finished basement with a completely separate entrance offers a full in-law suite with two bedrooms, a kitchen area, and a full bath - perfect for extended family or rental income. Enjoy a large private, high-backyard setting ideal for entertaining or gardening. Located in a family-friendly neighborhood close to schools, parks, shopping, transit & the new LRT coming soon. A perfect opportunity for families & investors. (id:61852)
RE/MAX Excel Realty Ltd.
152 Keelson Street
Welland, Ontario
Beautiful freehold town house in upper canals built by empire builder. Beautiful and spacious 3 BR unit. Master with full W/I closet and 4pc ensuite Bathroom . Main floor living and dining. Open concept modern Eat In kitchen and breakfast area with walkout to backyard. Close to all amenities. (id:61852)
Exp Realty
506 - 1100 Lackner Place
Kitchener, Ontario
Welcome to Lackner Ridge Condominiums - 1100 Lackner Blvd, Unit 506, Kitchener. This stunning Fifth-floor condo is designed to offer both comfort and convenience in one of Kitchener's most sought-after communities. Perfectly positioned at the back of the building, the unit provides a serene setting with peaceful views, away from busy traffic. Start your mornings with a cup of coffee or end your evenings relaxing on your private balcony, surrounded by tranquility. Inside, you'll find a thoughtfully designed open-concept layout, featuring a bright and spacious living area seamlessly connected to the modern kitchen. Large windows allow an abundance of natural light to pour in, creating an inviting and airy atmosphere throughout the home. The kitchen is fully equipped with stainless steel appliances, sleek cabinetry, and ample counter space, making meal prep effortless. A convenient in-suite laundry ensures day-to-day living is stress-free. This unit offer 2 bedrooms, Primary bedroom is generously sized, complete with a wall of windows that brighten the room, a walk-in closet offering plenty of storage, and direct access to a full 4-piece bathroom. Other bedroom is quite sizeable with 4pc bath. Additional highlights include: UNDERGROUND parking for your convenience, Bright and modern finishes throughout, Quiet, well-maintained building. The location is unbeatable-just steps from a grocery store, pharmacy, and everyday essentials, while Stanley Park Mall is only minutes away for expanded shopping and dining options. For nature lovers, the Grand River Trail is close by, offering picturesque paths for walking, jogging, or biking along the river. This condo is the perfect blend of modern living, natural beauty, and urban convenience-ideal for young professionals, couples, or anyone looking to enjoy low-maintenance living in a prime location. Book your showing today! (id:61852)
RE/MAX Twin City Realty Inc.
402 - 19b West Street N
Kawartha Lakes, Ontario
Welcome to a refined lakeside retreat on Cameron Lake, ideally located in the heart of Fenelon Falls, affectionately known as the Jewel of the Kawartha's. Set on the fourth floor of a contemporary, 2023-built condominium, this beautifully designed two bedroom, two bathroom residence offers 1,017 square feet of thoughtfully curated living space that blends modern comfort with effortless waterfront living. Inside, the home showcases upscale finishes throughout, including wide-plank luxury vinyl flooring, a designer kitchen island topped with quartz counters, stainless steel appliances, and a calming neutral palette that complements the natural surroundings. The open-concept living and dining area is anchored by a sleek fireplace and flows seamlessly to a spacious private balcony, where tranquil water views create the perfect backdrop for morning coffee or evening relaxation overlooking the Trent Severn Waterway. The primary bedroom retreat features peaceful sunrise views, a spa-inspired ensuite with double sinks and a glass-enclosed shower, and a generous walk-in closet. The second bedroom is equally bright and versatile, ideal for guests, a home office, or a creative space. Added conveniences include in-suite laundry, a private storage locker, and underground parking, making everyday living both comfortable and secure. Residents enjoy an exceptional suite of resort-style amenities, including a modern clubhouse with fitness facilities, a party kitchen and lounge with fireplace, and a heated outdoor pool. Just steps from Lock 34 and the Victoria Rail Trail, the location invites year-round enjoyment with kayaking, boating, cycling, snowshoeing, and cross-country skiing at your doorstep. This lakefront condominium represents exceptional value in today's market and a rare opportunity to secure modern waterfront living with premium amenities, walkable conveniences, and timeless Kawartha charm. (id:61852)
Royal Heritage Realty Ltd.
302 - 63 John Street S
Hamilton, Ontario
Spacious renovated 1-bedroom + den apartment on the 3rd floor, located above a commercial property in a prime area. This move-in-ready unit offers modern finishes and a clean, comfortable living space. Situated just steps away from James Street North, Hamilton GO Centre, McNab Transit Terminal, Hamilton's International Village, Nations Grocery Store, Jackson Square, St. Joseph's Hospital, Corktown Park, Escarpment Rail Trail, and convenient public transit options. Parking is available at the building for an additional cost and laundry facilities are available within the building as well. (id:61852)
RE/MAX Escarpment Realty Inc.
31 Sara Drive
Thorold, Ontario
Welcome to this stunning and spacious detached home, ideally located on a sunny corner lot in a desirable, family-friendly neighborhood. This beautifully maintained property offers a perfect blend of functionality, comfort and style-ideal for families, professionals, or anyone seeking extra space both indoors and out. Featuring 4 generously sized bedrooms plus an additional versatile room that can be used as a fifth bedroom, home office, or study, this home provides flexibility to suit your lifestyle needs. With 3 full bathrooms, there's plenty of room for everyone in the household to enjoy privacy and convenience. The thoughtfully designed layout includes spacious living and dining areas, a modern and functional kitchen and ample closet and storage space throughout . The home boasts a double-car garage with direct access and a private driveway that can comfortably accommodate 2 to 3 additional vehicles-perfect for families with multiple drivers or for hosting guests. Sitting on a premium corner lot, the property is surrounded by green space on three sides, creating an inviting outdoor environment. Enjoy sunny days barbecuing, relaxing, or watching the kids play on the lush lawn. Sunlight fills the interior all day long, making every room feel bright and cheerful. This home truly captures the essence of open, airy living with an abundance of natural light. Conveniently located just minutes away from Niagara College Welland Campus, Brock University, top-rated High/elementary/secondary schools, grocery stores, shopping malls, restaurants, parks, and all essential amenities. Everything you need is within easy reach. Move-in ready Immediately, this home presents a rare opportunity to enjoy space, light, and convenience in one perfect package. Don't miss your chance to make this your next home! (id:61852)
Newgen Realty Experts
Main - 237 Victoria Street S
Tweed, Ontario
Make This Beautiful 3 Bedroom Home Yours Just In Time For Summer!! It Has An Amazing view of the lake!! Property Renovated $$$ Spent All Renovations Done And Completed In 2022!! 2022 Flooring For Entire Property - Vinyl Floor! Pot Lights For Entire Property! 2022 Deck & Bbq! 2022 Ac / Heating System! Wifi Temperature Control!!Roof 2022! This Lease is For The Main Floor Only! Utilities Extra!!! (id:61852)
Royal LePage Vision Realty
193 Locke Street N
Hamilton, Ontario
Unlock the Potential on Locke Street North! Rare 50 x 100 ft lot in one of Hamilton's most walkable and desirable areas. Whether you're a builder looking to sever and build two new homes or a visionary ready to design your dream infill project, this property delivers unmatched potential. Surrounded by new builds and character homes, the area's growth makes this a solid investment. The existing 2-bed, 2-bath bungaloft (circa 1880) offers great bones and parking for multiple vehicles - live, rent, or rebuild. Steps to Bayfront Park, Dundurn Castle, Victoria Park, Locke Street shops, and easy 403 access. Buy for location. Build for tomorrow. Zoned for opportunity, priced for action. RSA (id:61852)
Exp Realty
723 - 350 Quigley Road
Hamilton, Ontario
The building features distinctive exterior walkways and two-level units that offer a townhome-like atmosphere that is perfect for first time home buyers or down-sizers. Relax with breathtaking views from your balcony that overlooks greenspace and views of the lake. The kitchen includes fridge, stove, washer & dryer. The home features an open layout living room & dining room with extra storage under the stairs. Updates to the unit include updated windows, balcony door, and fire door. The amenities include one underground parking spot, a spacious storage locker, additional onsite laundry facility, bike room, a party room, a community garden, a children's playground, a covered caged basketball area, and beautifully maintained grounds. This building is also pet friendly and allows 2 pets with no weight restriction on pups. Conveniently located close to schools, parks, and shopping, with easy access to the Linc and QEW for commuting. Don't miss this charming & spacious 3 bedroom. (id:61852)
RE/MAX Escarpment Realty Inc.
78 George Street S
Minto, Ontario
Welcome to 78 George Street South, a charming and well maintained home in one of Harristons most convenient neighbourhoods. Steps to the arena, curling club, new sports pad, swimming pool, and a short walk to the elementary school. Set on a generous 82.5 x 132 lot with parking for up to five vehicles and a 1.5-car detached garage (18'2" x 22') offering storage or workshop potential. The large backyard features a 22'7" x 15'10" deck off the kitchen. Maintenance is easy with LeafFilter gutter protection installed on the house with a transferable lifetime warranty. Grounds are professionally maintained, and the roof was replaced in 2014. Inside, character meets thoughtful updates. The insulated kitchen was renovated in 2015 with custom cherry wood cabinetry and LG stainless steel appliances including fridge with ice and water, stove, dishwasher, and microwave. The bright living room offers an oversized window and a gas fireplace (2022, serviced annually). Beyond is an enclosed front porch. The 4 piece bathroom was renovated in 2021 with custom cabinetry and a Bath Fitter tub surround. Upstairs are four bedrooms, one featuring a custom built-in desk. The dry basement and attic are insulated for efficiency. Recent updates include gas furnace and air conditioner (2022, serviced annually), electric water heater (2025), and Culligan water softener (serviced 2025). Inclusions: riding lawn mower, push mower, walk-behind snowblower, Samsung washer and dryer, window blinds, 48-inch LG wall-mounted TV, and Culligan water softener. Located in a quiet, walkable neighbourhood a wonderful place to call home. (id:61852)
Exp Realty
611 - 1254 Marlborough Court
Oakville, Ontario
Welcome to Marlborough Manor Oakville, a new 6-storey residential building nestled in the heart of the city. Located at 1254 Marlborough Ct, Oakville, we're just a stone's throw away from the bustling Trafalgar Road. This 2-bedroom, 2-bathroom unit offers a generous 912 sq. ft. of living space, perfect for individuals, couples, or small families. This suite is equipped with a stainless steel fridge, stove, dishwasher, and an above-range fan, ensuring you have everything you need to feel right at home. Experience the perfect blend of comfort and convenience at Marlborough Manor Oakville. We can't wait to welcome you home! (id:61852)
Infinite Real Estate Brokerage Inc.
Bsmt - 99 Masters Green Crescent
Brampton, Ontario
Discover modern living in this spacious, renovated 2 bed, 2 bathroom basement apartment in the desirable Snelgrove community. This beautifully finished unit features laminate flooring and each bedroom comes with its own ensuite bathroom. The large, open concept kitchen and living area is perfect for entertaining and boasts a large window that lets in plenty of natural light. Additionally, the unit includes a dedicated in-unit laundry and plenty of storage. Conveniently located, this home is just a 1-minute walk to the nearest bus stop, ensuring easy transit access. A grocery store is less than a 10-minute walk away, and the nearby plaza at Wanless Dr and Hurontario offers a variety of shops, restaurants, banking facilities, and a gym. With proximity to parks, schools, and additional shopping options, everything you need is within reach. Basement pays rent +30% utilities with 2 parking included. (id:61852)
Right At Home Realty
15 Golden Gate Drive
Brampton, Ontario
Welcome to this brand new, never lived in 1 bedroom, 1 washroom basement apartment with amodern, functional layout and contemporary finishes throughout.Includes 1 parking space and a private separate entrance at the back of the home for addedprivacy.Located in a quiet, family-friendly neighbourhood close to parks, schools, shopping, publictransit, and major highways-ideal for commuters.All utilities included, offering excellent value and stress-free living. Perfect for a singleprofessional or couple looking for a clean, comfortable, and newly built home in a convenientlocation. (id:61852)
Save Max Bulls Realty
2516 - 35 Watergarden Drive
Mississauga, Ontario
Experience elevated living on the 25th floor of the prestigious Perla Residences. This stunning 2-bedroom plus den suite offers a perfect blend of modern design and functional luxury, spanning 885 sq. ft. of interior space plus an expansive 117 sq. ft. balcony (1,002 sq. ft. total). Floor-to-ceiling windows floods the open-concept layout with natural day light, showcasing breathtaking South-West panoramic views and a rare, unobstructed North-West sightline. Bright and Spacious with Fully Functional layout features 9-footceilings and a versatile den, ideal for a professional home office. The chef-inspired kitchen is appointed with quartz countertops, a contemporary undermount sink, and a premium stainless steel appliance package. Retreat to the primary suite, complete with a spacious walk-in closet and a spa-like ensuite featuring a framed glass shower and sleek quartz finishes. Strategically located along the future LRT corridor on Hurontario St., Minutes to Hwy 403 and Hwy 401 and Square One Shopping Centre. This 5-year-young residence includes one parking space and one locker, offering the perfect entry point into a vibrant, high-growth community. (id:61852)
Royal LePage Ignite Realty
205 - 1001 Roselawn Avenue
Toronto, Ontario
Welcome To 'Forest Hill Lofts', An Art Deco Masterpiece *Bright South Facing Loft With Beautiful Serene Views Of Walter Saunders Park & The York Beltline Trail *Freshly Painted 2+1 Authentic Hard Loft With 2 Full Baths, Underground Parking, Locker On The Same Floor Plus Rare Additional 10 x 8 ft Crawl Space For Extra Storage Located Below Second Bedroom (Access From Front Hall Closet) *Soaring 13 Foot Ceilings, South Facing With Huge Warehouse-Like Windows *Spectacular, Bright & Open Concept Living Room, Dining Room & Kitchen Area *Primary Bedroom W/Large Closet & Beautiful 4 Pc Ensuite Bath *Second Bedroom Loft Bedroom W/Large Closet *Separate Spacious Den W/Sliding Double Doors *Great Building, Management & Staff *Amenities Include Rooftop Common Area W/Seating, Lounge & BBQ Area, Well Equipped Gym/Exercise Room and Spacious Multipurpose Room W/Dining Area, Kitchen & Lounge W/Fireplace, TV & Internet *All Inclusive Maintenance Fees (Heat, Hydro, Water) *Great Loft With Incredible Architectural Elements, Floor Plan & Design Make This Home A Great Place To Enjoy & Entertain *Excellent Location With Easy Access To Shopping, Yorkdale Mall, Lady York Foods, Highways, Subway With New Bus Route Outside Front Doors That Take You To Eglington West Subway & Future LRT *Pet-friendly Building *Forest Hills Lofts Was Originally A Knitting Yarn Manufacturing Plant For Patons & Baldwin - Coats Patons, A Textile Firm Famous For Its Beehive Brand Knitting Yarn. A Bumble Bee Remains Carved In Stone At The Main Entrance *Don't Miss This Rare Opportunity To Live At One Of This City's Authentic Hard Loft. (id:61852)
Royal LePage Real Estate Services Ltd.
Bsmt - 330 Maple Avenue
Halton Hills, Ontario
Experience modern living in this beautifully designed walk-up basement suite, located in a brand new custom-built home. Featuring an open-concept layout with high ceilings and large above-grade windows, this space feels bright, spacious, and anything but a typical basement. Enjoy two generous bedrooms, a sleek modern bathroom, a private laundry room, and a fully equipped kitchen with all new appliances. Two dedicated parking spaces are included. Nestled in a quiet, family-friendly neighbourhood just minutes from downtown Georgetown's shops, restaurants, and cafes, this location also offers easy access to golf courses, scenic walking trails, and major highways (401, 407, 410). A perfect blend of comfort, style, and accessibility - ready for you to move in and make it home. Tenant to pay 30% of the utilities (id:61852)
Real Broker Ontario Ltd.
47 - 105 Hansen Road N
Brampton, Ontario
An ideal opportunity for first-time buyers, growing families, or those looking to downsize without compromise. This bright and spacious 3-bedroom, 2-bathroom home offers 1083sq. ft. of comfortable above grade living space with a highly functional layout. The main living area features a sliding door walkout to a private yard, California shutters throughout, and an exceptionally clean, well-maintained interior. The spacious primary bedroom includes a large closet and abundant natural light, and the renovated modern 4-piece bathroom adds a fresh, contemporary touch. Ideally located just minutes from Highway 410 and Bramalea City Centre, and within walking distance to top-rated schools, transit, shopping, groceries, fast food, and Planet Fitness, this home offers unmatched convenience. The community includes an outdoor swimming pool, a family-friendly atmosphere, and ample visitor parking. Maintenance fees cover Rogers high-speed internet, upgraded cable TV, water, roof, window, and door maintenance, and snow removal and lawn care-making this truly worry-free living year-round. Unit includes one owned parking space. Don't miss this rarely available home in a well-managed and highly sought-after complex. (id:61852)
Real Broker Ontario Ltd.
16 Bucksaw Street
Brampton, Ontario
Stunning detached home on a rare 53-ft lot with FINISHED LEGAL 2 BEDROOM BASEMENT. Featuring hardwood floors on the main level, fresh paint throughout, and a bright open-concept layout. Kitchen with brand-new stainless steel appliances, Granite counter, Backsplash, Center Island. Open concept family room with fireplace, living/dining combined for big gatherings Upper level offers 4 spacious bedrooms and 3 bathrooms with vinyl and hardwood flooring. Finished basement with 2 bedrooms, and a 3Pcs washrooms. Separate entrance perfect for rental opportunities or extended family. . Separate recreation area with 3 Pcs washroom, Counter with sink and lots of storage, Private backyard. Conveniently located near schools, parks, shopping, and transit. Move-in ready! (id:61852)
Century 21 People's Choice Realty Inc.
28 Overstone Road
Halton Hills, Ontario
WELCOME TO THIS STUNNING 3 BEDROOM PLUS DEN SEMI-DETACHED HOUSE IN THE CHARMING COMMUNITY OF GEORGETOWN. CONVENIENTLY LOCATED NEAR TOP RATED SCHOOLS,PARK AND SHOPPING PLAZAS, THIS BEAUTIFUL WELL MAINTAINED HOME FEATURES UPGRADED HARDWOOD THROUGHOUT ON MAIN FLOOR AND UPPER WALK WAY COMPLEMENTED BY ELEGANT OAK STAIRS AND UPGRADED TILES. THE GOURMET KITCHEN IS A HIGHLIGHT, BOASTING QUARTZ COUNTERTOPS,A STYLISH BACKSPLASH AND A "LARGE ISLAND" FEATURES NOT TYPICALLY FOUND IN A SEMIDETACHED HOMES, AND IT ALSO COMES WITH HIGH END APPLIANCES INCLUDING A GAS STOVE. ALL WASHROOMS ARE UPGRADED WITH QUARTZ COUNTERTOPS AND UNDER MOUNT SINKS . ADDITIONALLY INCLUDED ARE A ROUGH-IN CENTRAL VACUUM AND NATURAL GAS OUTLET IN BACKYARD FOR BBQ; THIS NEAT AND CLEAN PROPERTY HAS A SPACIOUS UNFINISHED BASEMENT WHICH OFFERS POTENTIAL FOR A SECOND UNIT. THE FULLY FENCED BACKYARD PROVIDES PRIVACY AND SPACE FOR OUTDOOR ACTIVITIES. MUCH MORE TO ENJOY IN THIS HOUSE. (id:61852)
Royal LePage Platinum Realty
2208 - 3525 Kariya Drive N
Mississauga, Ontario
Discover Urban Living At Its Finest In This Bright And Spacious 2-Bedroom Plus Den Unit, Located In The Heart Of Mississauga At Unit 2208-3525 Kariya Drive. This Modern Condo Offers An Open-Concept Layout, Perfect For Those Seeking Style And Convenience. It Features Two Large Bedrooms With Expansive Windows, Including A Master Bedroom That May Feature An Ensuite Bathroom And Walk-In Closet. The Den Is Perfect For A Home Office. The Open-Concept Living And Dining Area Is Bright And Airy, Ideal For Entertaining Or Relaxing, With Expansive City Views. Residents Have Access To A Fitness Center, Indoor Pool, Sauna, Party Room, Guest Suites, And 24/7 Concierge And Security. Located Just Steps From Square One Shopping Centre, Restaurants, Parks, Transit, And Major Highways , This Condo Offers The Perfect Combination Of Comfort, Convenience, And Lifestyle. (id:61852)
Save Max Real Estate Inc.
117 - 5530 Glen Erin Drive
Mississauga, Ontario
Welcome to this well-maintained end-unit townhouse, like a semi, located in the highly sought-after Erin Woods community of Central Erin Mills. Offering exceptional natural light and a bright, functional layout, this home is ideal for families and professionals alike. The main level features a full kitchen with ample pantry storage and comfortable living and dining spaces designed for everyday living and entertaining. The professionally finished walk-out basement provides valuable additional living space, perfect for a family room, home office, or recreation area. Situated within the catchment of top-ranking schools, including John Fraser Secondary School and St. Thomas Aquinas Secondary School, this property offers outstanding educational options. Enjoy unmatched convenience with Longo's, community centers, parks, library, and Erin Mills Town Centre all just minutes away. Quick and easy access to Highways 401, 403, and QEW ensures seamless commuting throughout the GTA.A rare opportunity to own an end-unit townhouse in one of Mississauga's most desirable neighborhoods. (id:61852)
Highland Realty
302 - 459 Kerr Street
Oakville, Ontario
Welcome to Kerr Studios, a boutique-style condo community nestled in the heart of vibrant Kerr Village. This meticulously maintained 2-bedroom, 2-bathroom suite offers 900 sq.ft. of bright, open-concept living with ideal bedroom separation each with its own full bathroom perfect for shared living or guests. Overlooking the tranquil, east-facing rear of the building, the unit features high-end bamboo hardwood floors with cork underpadding, granite counters, and a thoughtfully upgraded kitchen boasting 23 drawers, glass cabinetry, a centre island, a European-style brushed steel fridge, built-in cooktop and oven, and a drawer-style dishwasher. The spacious primary bedroom includes an ensuite bath and Juliette balcony. Enjoy smart pot lights, travertine flooring, modern bathrooms with granite walls and glass sinks, custom roller blinds, and large windows throughout. Includes S/S appliances, washer/dryer, window coverings, and one parking spot. Walk to cafes, shops, Oakwood Public School, Tannery Park, Trafalgar Park Community Centre, and the lake. Oakville GO and QEW are minutes away making this a commuters dream. Move-in ready, unpack and enjoy the best of Kerr Village living. (id:61852)
Sapphire Real Estate Inc.
18 Kingsbury Trail
Barrie, Ontario
Welcome to Everwell South Barrie, an exclusive community on the City's southern edge. This luxurious 2,521 sq. ft. detached home, built by the Sorbara Group, is move-in ready and thoughtfully designed for modern living. This beautiful home features four spacious bedrooms, 3.5 bathrooms, and an open-concept main floor, all situated on a generous sized lot. The main floor boasts a bright and airy eat-in kitchen with access to the backyard, a large living/dining room just off the kitchen that makes entertaining a breeze. There is also a separate side entrance with direct basement access. Upstairs, you'll find four well-appointed bedrooms, including an expansive primary bedroom with a two large walk-in closets and a luxurious 4-piece ensuite for added comfort. There is also a 2nd floor den for extra space for a play area, an office or with additional work another bedroom. Other notable high-end finishes include stone countertops, hardwood flooring on the main floor, stained oak stairs, and a glass-enclosed shower in the primary ensuite. Enjoy the perfect balance of convenience and tranquility, with easy access to Toronto via Highway 400 and the Barrie GO Station just minutes away. Shopping, dining, and entertainment are all within close reach, and the newly redeveloped Barrie waterfront is just a short drive away. This is the home and community you've been waiting for (id:61852)
Orion Realty Corporation
176 Roseanne Circle
Wasaga Beach, Ontario
Welcome to this stunning Fernbrook-built home , ideally located in the growing community of Wasaga Beach. This beautifully residence showcases hardwood flooring throughout the main floor, oversized windows that flood the home with natural light, and a modern, highly functional layout designed for today's family living. The main level features a den perfect for use as a home office and a bright open-concept kitchen with a large central island, and seamless flow into the living and dining areas-perfect for both everyday living and entertaining. Thoughtful upgrades throughout the home enhance comfort, style, and long-term value. Upstairs, the home offers four generously sized bedrooms, including two private ensuite bedrooms. Two secondary bedrooms are connected by a Jack-and-Jill bathroom, providing both convenience and privacy, ideal for families with children. The WALK-OUT Basement with an excellent layout offers outstanding potential for a future in-law suite, rental income, or additional living space, adding flexibility and investment value to the home. OVERSIZED Premium lot features protected forest, trail and pond views. Located in an area poised for exciting future development, including a planned new high school nearby, this neighbourhood continues to grow in value and convenience, addressing what was previously a limited secondary school offering. Enjoy the best of lifestyle and location: just 5 minutes to Wasaga Beach and approximately 30 minutes to Blue Mountain, with year-round recreation including skiing, hiking, beaches, and waterfront activities. A perfect blend of modern upgrades, thoughtful design, and an unbeatable location, this move-in-ready home is an exceptional opportunity for families, investors, or anyone seeking a relaxed lifestyle close to nature. (id:61852)
Sutton Group Realty Systems Inc.
