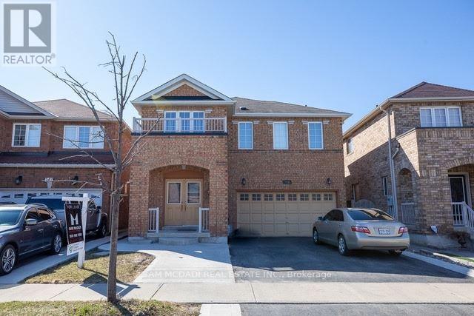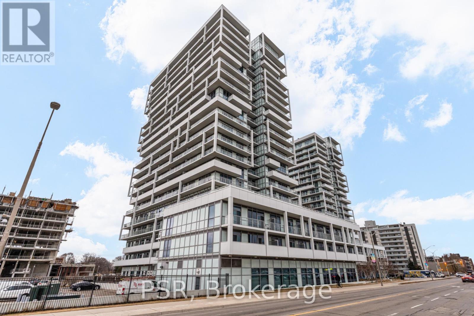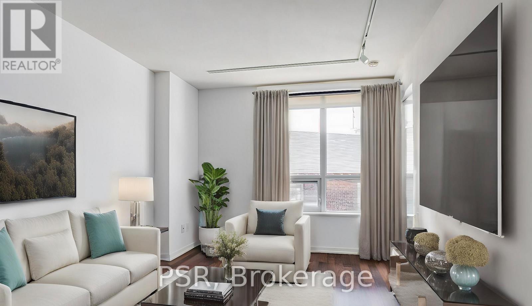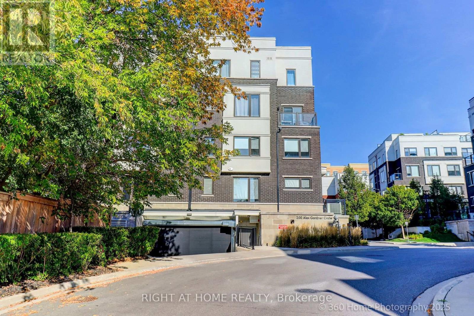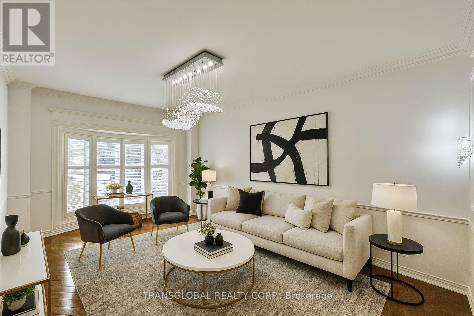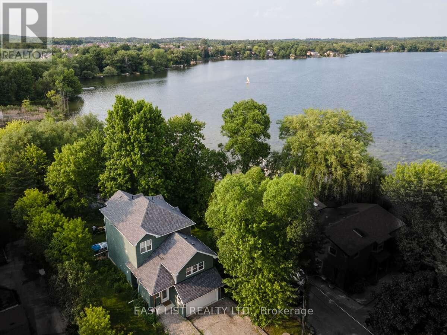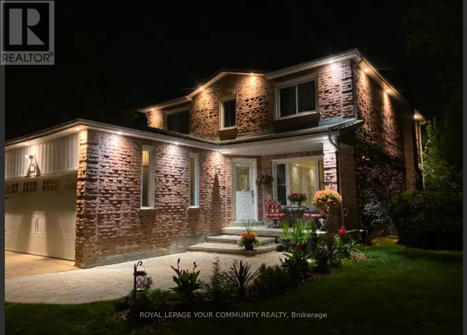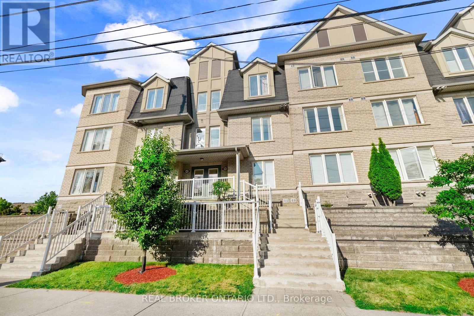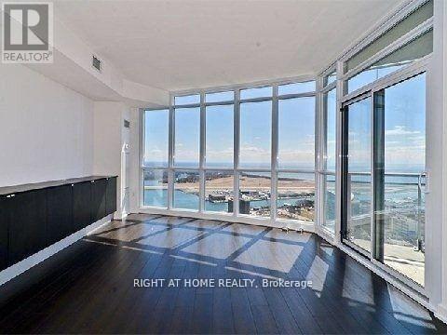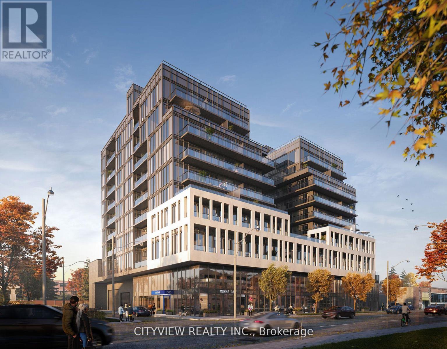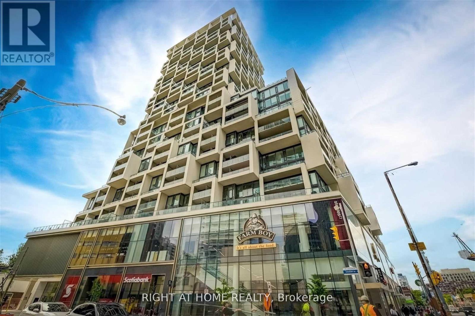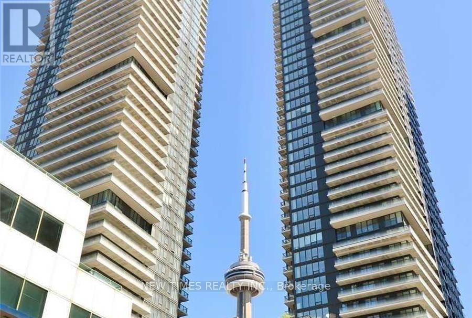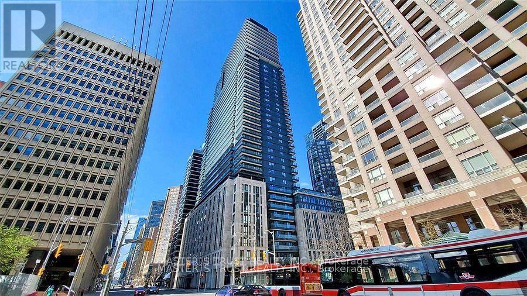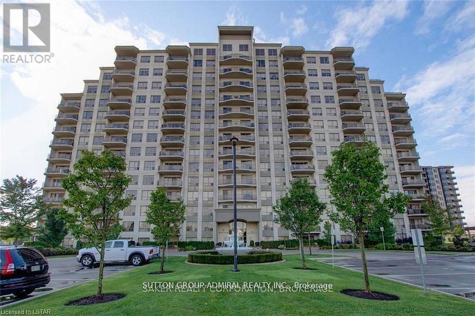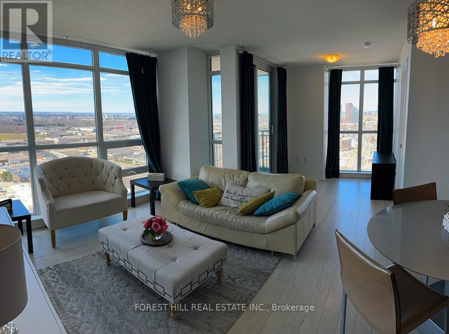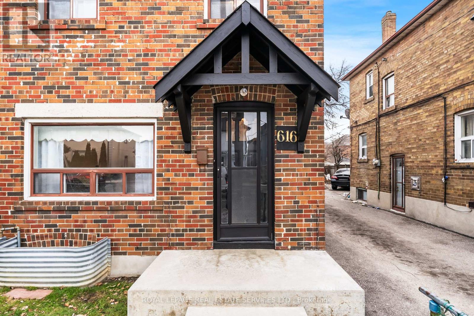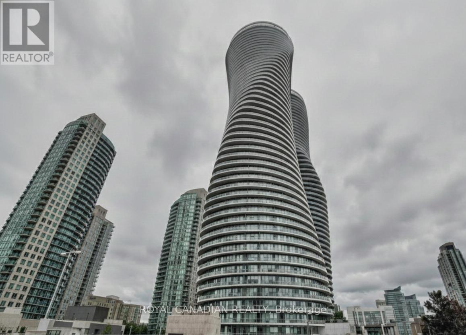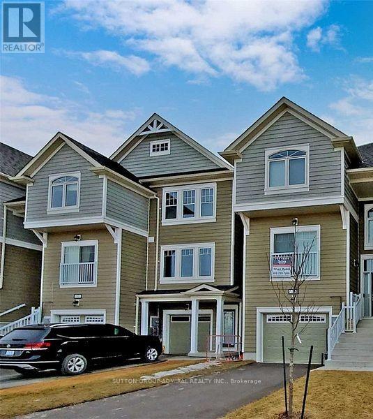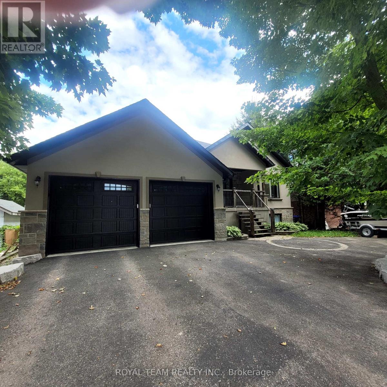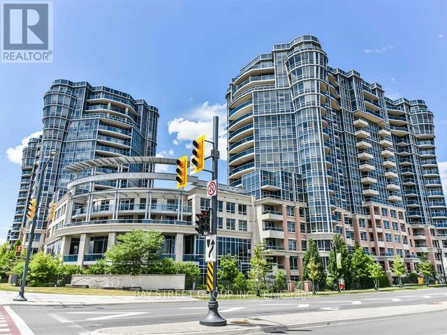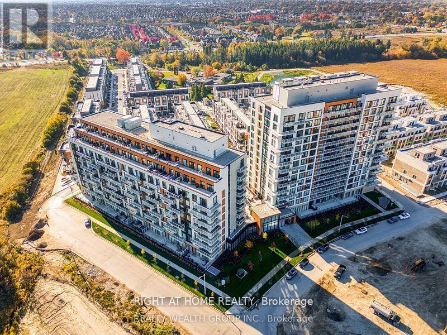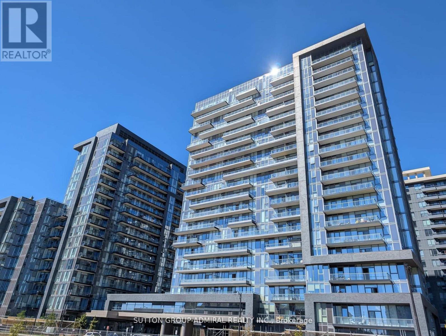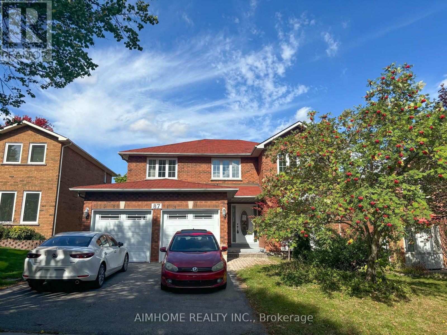245 Valleyway Drive
Brampton, Ontario
Well Maintained & Beautiful Detached Home Is The Perfect Family Home. Double Door Entry W 20 Ft Ceilings In Foyer W Open Oak Staircase To Above. Gleaming Hardwood Floor On Main & Upper Hallway. Open Concept Kitchen W Ss Appliances & Updated Quartz Counters In Both Kitchen & Washrooms. Bright Living & Dining Rooms, Larger Principle Bedrooms. Master Features A 5 Pc Ensuite & W/I Closet, 2nd Bedroom With A 4 Pc Ensuite & 3/4 Bedrooms With A Jack/Jill Bathroom. (id:61852)
Sam Mcdadi Real Estate Inc.
602 - 65 Speers Road
Oakville, Ontario
Welcome to Rain Condos by Empire, ideally situated in the charming and highly sought-after Kerr Village of Oakville. This bright and spacious 1-bedroom residence features a modern open-concept layout, highlighted by a sleek kitchen with stainless steel appliances and contemporary finishes. Floor-to-ceiling windows flood the space with natural light and seamlessly connect to an oversized balcony-perfect for relaxing or entertaining. Enjoy resort-style living with an exceptional collection of amenities, including a 24-hour concierge, fully equipped fitness centre, indoor pool, sauna, hot tub, cold plunge, media room, party room, meeting/boardroom, and a stunning rooftop patio. Perfectly positioned for convenience, this prime location is just a short walk to the GO Train, grocery stores, cafes, and local shops, with quick access to the QEW-making it a true commuter's dream. Includes one parking space and a locker. (id:61852)
Psr
201 - 38 Joe Shuster Way
Toronto, Ontario
Welcome To The Bridge Condos! Located In The Heart Of Downtown Toronto! Walk Along King Street West Or Queen Street West & Enjoy The Downtown Culture. Minute To Liberty Village, CNE, Go Train, Grocery Stores, Canadian Tire, The Gardiner, Parks, Dog Parks And The Waterfront. 24 Hour Street Car Just Steps From Your Door. This Unit Has A Great Functional Layout With Stainless Steel Appliances In The Kitchen, Granite Counters, A Built-In Closet Organizer In The Bedroom, Newly Installed Barn Door For The Bathroom And Track Lighting In The Living Room. Parking Spot & Locker Included. Perfect For First Time Home Buyers Or Down-Sizers! Low Floor So Your Don't Have To Wait For An Elevator! Amenities Include An Indoor Pool, Sauna, Gym, Guest Suites, Security And Lounge. Freshly Painted, Just Move In And Enjoy! Offers Anytime. (id:61852)
Psr
7 Swanton Road
Brampton, Ontario
Welcome to this stunning Northwest-facing detached home in the highly sought-after Credit Valley community of West Brampton. Boasting 4 bedrooms plus a spacious den, which can easily be used as a 5th bedroom or home office, this home offers ample space for comfortable living. TOP REASONS To Buy This Home: 1.Legal Basement Apartment-- Income potential makes homeownership more affordable(Current tenant paying $1900 per month). 2.Prime Location -- Steps to primary school & transit, close to Mount Pleasant GO & secondary school. 3.Expansive Layout - 3,268 sq. ft. above grade (as per MPAC) + finished basement. 4.Rare 3 Ensuite Bathrooms - Convenience & comfort with three full attached washrooms on the second floor. 5.Premium Exterior Features- Stamped concrete driveway, porch, side, and backyard patio, plus a sleek glass railing on the porch for a modern touch. 6.Chefs Dream Kitchen- Features a huge center island, granite countertops, abundant cabinetry, and a separate pantry. 7.Loaded with Upgrades-- 9-ft ceilings (main floor), hardwood flooring, oak staircase, California shutters, pot lights, gas fireplace, main floor laundry, separate basement laundry, and fresh paint throughout (including basement). Don't miss out on this exceptional opportunity to own a luxurious, upgraded home in one of Brampton's most desirable neighborhoods! Please note the pictures were taken with staging furniture before moving out. Experience a better lifestyle with easy access to Parks, natural Trails, Shopping, and Place of worship (id:61852)
RE/MAX Realty Services Inc.
34 - 200 Alex Gardner Circle
Aurora, Ontario
This luxurious stacked townhome offers 2 bedrooms, 3 bathrooms, and a stunning private roof top terrace. The fully upgraded kitchen is a chefs dream, featuring an island, sleek stone countertops, a beautiful backsplash and premium stainless steel appliances. The open-concept living and dining areas are complemented by smooth 9 ceiling. On the second floor, the spacious primary bedroom boasts a 3-piece ensuite. Additional bedroom with well-appointed bathroom. The home is filled with natural light. It also offers the convenient access to underground parking and a large storage locker. Perfectly located in downtown Aurora, this home is just steps away from the Go Train, VivaTransit, a variety of restaurants, grocery stores, parks, and highly rated schools. Enjoy the best of urban living in this centrally situated, move-in-ready townhome! (id:61852)
Right At Home Realty
458 Beverley Glen Boulevard
Vaughan, Ontario
Freshly Painted!!! Stunning 4+2 Bedroom Executive Home on a Premium Corner Lot (opens at the back to 64ft.) in the heart of Beverly Glen, with over 4,000 sq. ft. of luxurious living space in this beautifully appointed home, finished with the highest quality craftsmanship throughout. Perfectly situated on a large corner lot, this residence offers both elegance and functionality for modern family living and entertaining. The main floor features a bright eat-in kitchen with gas stove and 2 sinks. The home showcases upscale finishes, thoughtful design, and an abundance of natural light.The fully finished basement expands your living options with a second kitchen, two large additional rooms, and plenty of space for entertaining, extended family, or guests. From the moment you step inside, you'll appreciate the blend of sophistication and comfort, making this property truly move-in ready, A true must-see. Lots of extras: Owned alarm system(2025), inground sprinkler system (2017), New Roof (2021) Kitchen (2019), Basement kitchen (2021), Upgraded hardwood floors (2019) Furnace and AC (2014), California shutters, crown moulding throughout. Some pictures virtually staged. (id:61852)
Transglobal Realty Corp.
A - 274 Douglas Road
Richmond Hill, Ontario
For more info on this property, please click the Brochure button. Rare WATERFRONT 3 Bedroom, 3 Bathroom Home in Sought-After Lake Wilcox Community in Richmond Hill. Stunning Lake Views on Private Laneway, Main Floor Hardwood Flooring, Executive Custom Home. Enjoy Skating In Winter, Fishing, Boating, Paddle Boarding, Kayaking or Simply Relaxing on your Private Dock & Lakeside Backyard. One Year Term Or Longer. One Car Garage, Gas Fireplace, Whirlpool Tub, Fridge, Stove, Dishwasher, Central Air, Clothes Washer & Dryer. Close To Lake Wilcox Water park, The Oak Ridges Community Centre, Schools, Parks, and Trails. Mins To 404,407,Go Station, Shops and Restaurants. Available January 2026. (id:61852)
Easy List Realty Ltd.
Basement - 61 Nightstar Drive
Richmond Hill, Ontario
Beautifully Maintained Fully Furnished 2-Bedroom Basement Apartment in the Heart of Richmond Hill!Spacious, bright, and move-in ready! This well-kept 2-bedroom basement unit features a 3-piece bathroom, a functional open-concept layout, and a nicely finished kitchen combined with a generous living and dining area - perfect for everyday living and entertaining. Private separate entrance with a few steps for easy access. (id:61852)
RE/MAX Your Community Realty
27 - 649e Warden Avenue
Toronto, Ontario
Welcome to Your Peaceful Retreat in the City! This Charming 3-Bedroom Townhome Offers Over 1100 Sq Ft of Functional Living Space, Perfectly Designed for Comfort and Ease. Nestled in a Quiet Family-friendly Neighbourhood, You'll Love Being Surrounded by Lush Greenery, Scenic Trails, and Nearby Parks, Plus You're Just Minutes From the Iconic Scarborough Bluffs! The Layout is Smart and Spacious, Ideal for Both Everyday Living and Entertaining. Enjoy the Convenience of a Private Garage and Two Additional Driveway Parking Spots, Along With Quick Access to Public Transit, Shopping, Schools, and All the Amenities You Need. A Rare Blend of Tranquility and Urban Convenience... Don't Miss This One! (id:61852)
Real Broker Ontario Ltd.
4309 - 21 Iceboat Terrace
Toronto, Ontario
Fully Furnished, Gorgeous 2 Bdrm, 2 Full Bath, Corner Unit With Incredible Lake Views! Miele Appliances, First Class Amenities (Gym, 25 M Lap Pool, Sauna, Squash Court, Dance Studio, Theatre..Too Many To List). Steps To Banks, Restaurants, Cn Tower, Sobeys, Rogers Centre, Harbourfront, Hwys, Ttc. One Parking And Locker Included. Must See! Move In Ready! 6 months rent is acceptable too. (id:61852)
Right At Home Realty
518 - 500 Dupont Street
Toronto, Ontario
Stunning upgraded studio at The Oscar Residences. A Boutique building in a much after area at Dufferin and Bathurst. Unit Features laminate flooring throughout, large spacious closet with ensuite laundry. Modern kitchen with b/i appliances, quartz counter tops and island overlooking a spacious balcony. Open Concept living/primary bedroom with pot lights and a stunning upgraded 3pc ensuite with tiles throughout. Luxurious ameneties including a fitness center equipped with Free motion iFit virtual training, advanced air and water filtration systems, a theater room, a party room, an outdoor patio, and lounge. (id:61852)
Cityview Realty Inc.
3013 - 5 Soudan Avenue E
Toronto, Ontario
Welcome To Stunning One Bedroom+Den Condo At The Award Winning Art Shoppe Loft & Condos! Enjoy Luxury Living W/Fabulous Unobstructed View At The Heart Of Yonge/Eglinton. Perfectly Connected To Everything You Need, Farm Boy In The Building, Steps To Subway & Ttc, Shops, Cineplex And Famous Restaurants. West Exposure, Super Functional Layout, Designer Kitchen, Integrated & Built-In Appliances, Quartz Counter & Large Central Island, 9 Ft Ceilings, Locker For Extra Storage. Amenities: Infinitive Rooftop Pool, Outdoor Terrace, Concierge, Gym & Party Rm & More! (id:61852)
Right At Home Realty
2102 - 125 Blue Jays Way
Toronto, Ontario
Must-see corner unit at King Blue Condos! Bright and spacious 2 Bed + 2 Bath + Den, south-facing with 798 sq ft interior plus 84 sq ft balcony showcasing stunning city views. First-time owner, never rented-meticulously maintained and now vacant, move-in ready. Upgraded with solid hardwood floors, marble countertops, and premium finishes worth tens of thousands. Open-concept layout with 9 ft ceilings and floor-to-ceiling windows. Exceptional amenities include indoor pool, gym, rooftop terrace, theatre & game rooms, party room with kitchen & BBQ, and 24-hr concierge. Prime Entertainment District location-steps to supermarket, TTC, PATH, CN Tower, AGO, shops, restaurants, and minutes to Bay Street & waterfront. One parking and one locker included. Ideal for urban living or investment! (id:61852)
New Times Realty Inc.
806 - 955 Bay Street
Toronto, Ontario
1 Bedrm + Den Condo Unit W/ Great Layout. Steps To U Of T, Wellesley Subway, Ryerson University, Hospitals, Shops, Financial Districts, Restaurants, 24Hr Supermarket. Facing West Towards Bay St. Condo Amenity Include: 24th Concierge, Gym, Yoga Studio, Spa & Hot Tub, Bbq, Fire Pit Lounge, Theatre Lounge, Outdoor Pool, Party Room (id:61852)
Master's Trust Realty Inc.
310 - 1030 Coronation Drive
London North, Ontario
Experience Luxury Living at Northcliffe Condos Discover this rare corner suite in the highly desirable Northcliffe condominium a bright and spacious 2-bedroom, 2-bathroom home designed for comfort and style.Enjoy abundant natural light with east facing windows in the open concept living area to capture the morning sun, and north facing bedroom windows plus a walkout balcony perfect for relaxing in the evening glow. Both bedrooms and the living room feature near floor to ceiling windows, creating an airy and inviting atmosphere throughout.The primary bedroom includes a 3-piece ensuite and a generous walk-in closet. Additional highlights include a large in-suite laundry , a cozy fireplace and modern lighting across most of the unit. The kitchen boasts an updated countertop and backsplash, a pantry with roll out shelves, and upgraded stainless steel appliances, including a dishwasher and fridge.Elegant crown molding completes the refined interior.This unit also comes with two tandem parking spaces for your convenience.The Northcliffe building offers an impressive range of amenities: theatre/media room, fitness centre, billiards room, library, guest suite, and outdoor terrace all within a quiet, well maintained community ideal for professionals and adults alike.Conveniently located within walking distance to public transit, and just a short drive to Masonville Mall, Western University, downtown, and Hyde Park shopping, this home combines comfort, style, and accessibility. (id:61852)
Sutton Group-Admiral Realty Inc.
2502 - 830 Lawrence Avenue W
Toronto, Ontario
This Maranello home in the sky is in the highly sought-after Treviso 2. With 800 sq. ft. of beautifully designed space, boasts impeccable views, two opposite side bedrooms & an additional versatile den for the perfect work space. Two Contemporary 4-Piece Bathrooms Designed with the sleekest finishes for maximum comfort. All comes together with a perfect blend of modern elegance and all the city conveniences from tanset to entertainment. Floor-to-ceiling windows fills this home with natural light, offering panoramic views from every room. The open-concept layout seamlessly connects the living, dining, and kitchen area's with an island ideal for both entertaining and everyday living. Sleek laminate flooring throughout adds a touch of contemporary sophistication to your bright & spacious Living Area. Unwind while soaking in the breathtaking cityscape. Modern Kitchen Featuring designer cabinetry, premium appliances, and ample counter space for all your culinary adventures. Primary Retreat with expansive windows and a large closet. Second Bedroom, Perfect for kids, guests, family, or another stylish home office. Enjoy the added convenience of a dedicated parking spot and a locker for extra storage. This Treviso corner unit has been well cared for and offers an unbeatable combination of style, space, and city views. Whether you're looking for a luxurious home or a prime investment opportunity, this one is a must-see! (id:61852)
Forest Hill Real Estate Inc.
616 Old Weston Road
Toronto, Ontario
Welcome to 616 Old Weston Road, a warm and well-kept red brick semi-detached home that has been lovingly maintained by the same family for over fifty years. Inside, the main and second levels unfold with hardwood floors, generous principal rooms, and natural light that moves easily throughout the day. The second floor offers three comfortably scaled bedrooms and a newly renovated family bathroom. The newly renovated lower level adds valuable flexibility, featuring modern dark vinyl flooring, a new kitchen, bathroom, fresh drywall and paint, and a dedicated laundry room, ideal for extended family, guests, or additional living space. A mutual drive provides parking for two vehicles. Set in a family-friendly pocket close to General Mercer Junior Public School, St. Matthew Catholic School, and St. Nicholas of Bari Catholic School, with Corso Italia just minutes away for cafés, shops, and everyday essentials, this is a home rooted in community and long-term comfort. (id:61852)
Royal LePage Real Estate Services Ltd.
2003 - 50 Absolute Avenue
Mississauga, Ontario
Live In The Heart Of Mississauga In World Renowned Marilyn Monroe Building With Breathtaking Views Of Lake Ontario, Freshly Painted, Bright Spacious Open Concept Living/ Dining Room. Gourmet Kitchen With Granite Counter Tops, 2 Generous Sized Bedrooms & 2 Full Washrooms, Comes With 1 Parking Spot &1 Locker. Over 1000 Sq.Ft Including Wrap Around Balcony With Access From All The Rooms. (id:61852)
Royal Canadian Realty
48 High Tide Drive
Wasaga Beach, Ontario
Welcome To A New Way Of Living In This Bright And Beautiful 3-Bedroom Home. Located In A Master-Planned Community In The Heart Of Wasaga Beach's Four-Seasons Recreation Area, This Home Is Next To A Golf And Country Club And Within Walking Distance To The World's Longest Freshwater Beach On Georgian Bay. Whether You Enjoy Nordic Skiing, River Kayaking, Or Exploring The Countryside, You're In The Right Place! (id:61852)
Sutton Group-Admiral Realty Inc.
1021 Bannister Street
Tay, Ontario
Custom Built Stucco And Stone Home With Walk-Out. Excellent Finishings With Custom Kitchen, Quartz Counter Top, Hardwood Floors, Full Double Insulated Garage With Inside Entry. Bright Walk-Out Basement With Large Windows. Situated On A Quiet Cul-De-Sac. (id:61852)
Royal Team Realty Inc.
687 - 23 Cox Boulevard
Markham, Ontario
High Demand Tridel Condo In The Heart Of Unionville. Lovely Large 645sqft One Bedroom Suite. Top Ranked Schools - Unionville High School, Coledale Public School And St. Justin School. Great Facilities: Indoor Swimming Pool,24 Hrs Concierge, Theatre, Billiard Room And Virtual Golf. Minutes To Highway 404 & 407. Close To First Markham Place, Markham Theatre & Markham Town Hall, Yrt Bus Stop. (id:61852)
Bay Street Group Inc.
509 - 6 David Eyer Road
Richmond Hill, Ontario
Welcome to Elgin East by Sequoia Grove Homes; spacious 1 bedroom + den + 2 bathrooms suite, Open concept with a large balcony ,facing the beautiful nature. Built-in paneled appliances and 9ft smooth ceilings through out, .Modern kitchen, Quartz Countertops in Kitchen, Rogers ignite internet included. This unit includes 1 Underground Parking Spot and 1 Storage Locker . Condo amenities include concierge, piano lounge, party room, outdoor BBQ, Theater, hobby room, gym and a yoga studio. Close to Costco, Highway 404, Restaurants, library, Top Rated Schools, Community Centre, parks and more! * (id:61852)
Right At Home Realty
1103 - 20 Gatineau Drive
Vaughan, Ontario
Welcome to Luxury Living in the Heart of Thornhill! This spacious 2 bedroom, 2 bathroom residence in one of Thornhills most sought after luxury buildings, only two years new. With almost 1,100 sq. ft. and 9 ceilings of thoughtfully designed living space, this home combines elegance, comfort and modern convenience.Featuring floor to ceiling window and a large private balcony, the unit offers an abundance of natural light and unobstructed city views. The practical layout and high quality finishes make this suite both stylish and functional.World Class Building Amenities Include:* Indoor swimming pool* Fully equipped gym with cardio & weight machines* Yoga studio* Hot tub & steam room* Elegant party room with lounge and outdoor terrace Perfectly situated, you'll be just steps from top rated schools, public transit, the Promenade Mall, restaurants and everyday conveniences. This condo is the ideal combination of luxury,comfort, and convenience perfect for both families and professionals. (id:61852)
Sutton Group-Admiral Realty Inc.
87 Ballard Crescent
Newmarket, Ontario
What A Location! Beautiful Finished Walk-Out 2 Bdrm Bsmt Apt W /Private 12'X16' Deck. Large Eat-In Kit W /Granite Counter Top, Granite Backsplash, Crown Moulding, Undermount Lighting, Lots Of Pot Lights & W/O To Huge 2 Tier Deck. Hardwood Flrs Thru-Out. Lrg Fam Rm W/Gas Fplc. Close to Shopping Center, Supermarket, School, Public Transit and Hwy 404. Must Seen! (id:61852)
Aimhome Realty Inc.
